At Open Architectural Windows and Doors, we take pride in delivering complex architectural glazing solutions that preserve historic character which both meet and complement meeting modern building standards and practices. Our recent work for the Worcester Art Museum, in Worcester, Massachusetts, exemplifies our expertise in large-scale, high-performance, high-value installations.
| Architect: Joshua Fiedler, AIA, Fieldworkshop |
| Location: Worcester, MA |
| Area: 8799 sq.ft |
| Year of completion: 2021 |
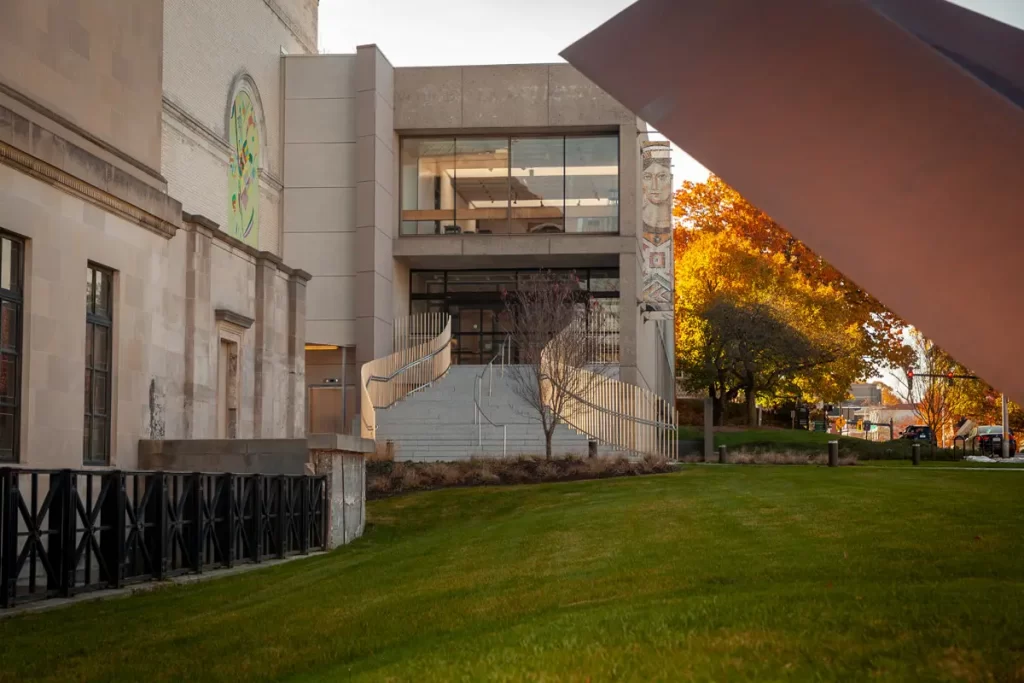
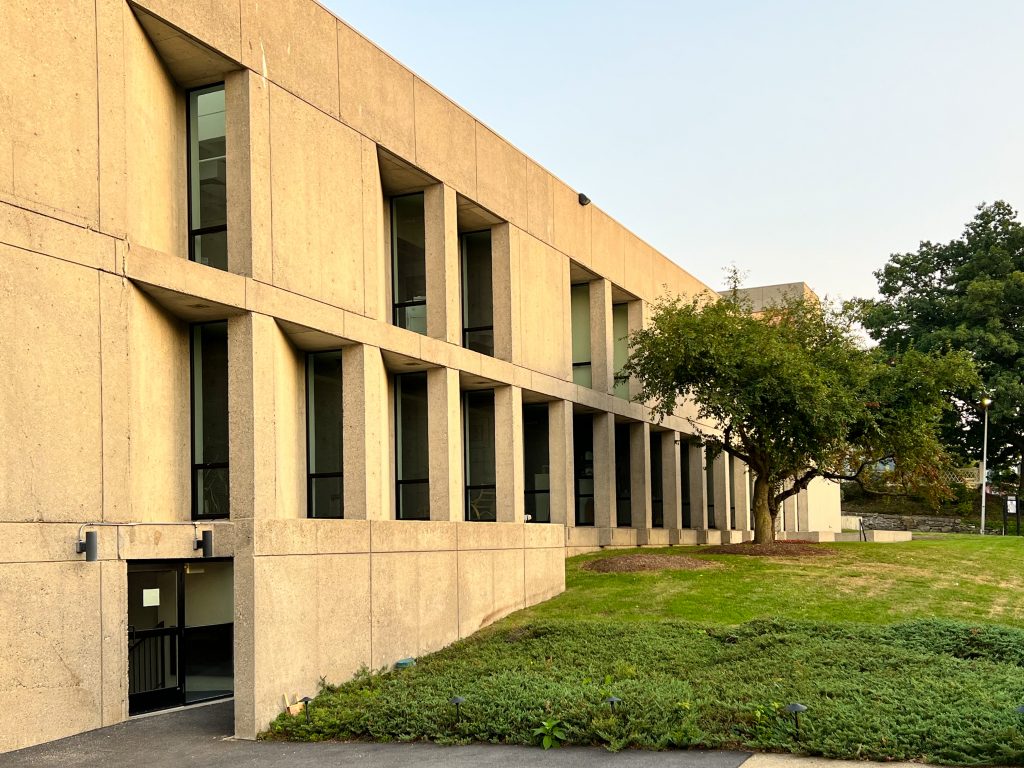
The primary challenge with this project was to reproduce the original look of the museum’s façade while upgrading it with modern, energy-efficient glazing. The architectural team had a clear vision: preserve the heritage appearance without compromise. To meet this requirement, we developed a fully custom aluminum system using Aluprof profiles, we then had extruded exclusively for this project. The precision of the custom fabrication was extraordinary — ensuring a perfect fit, bridging the historical with the contemporary.
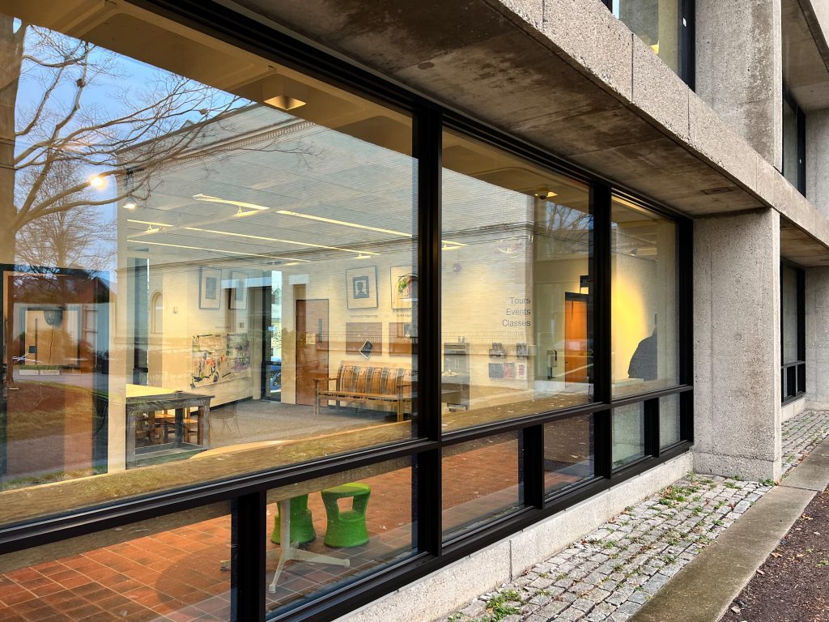
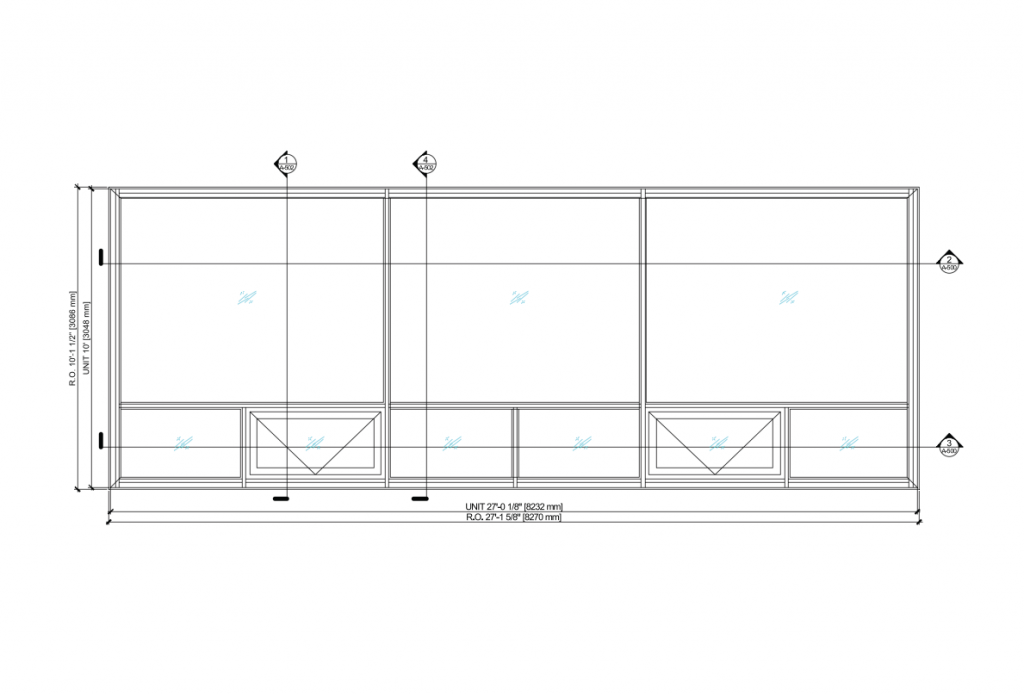
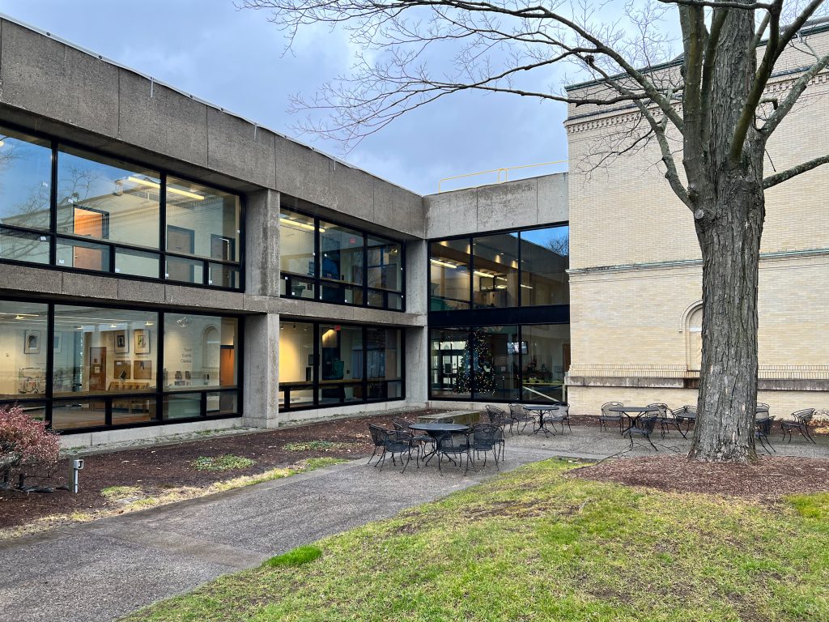
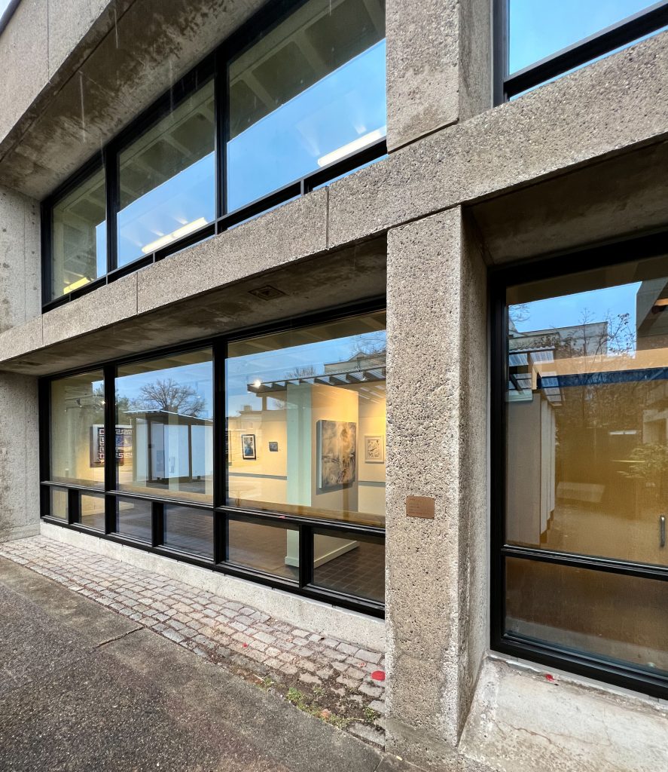
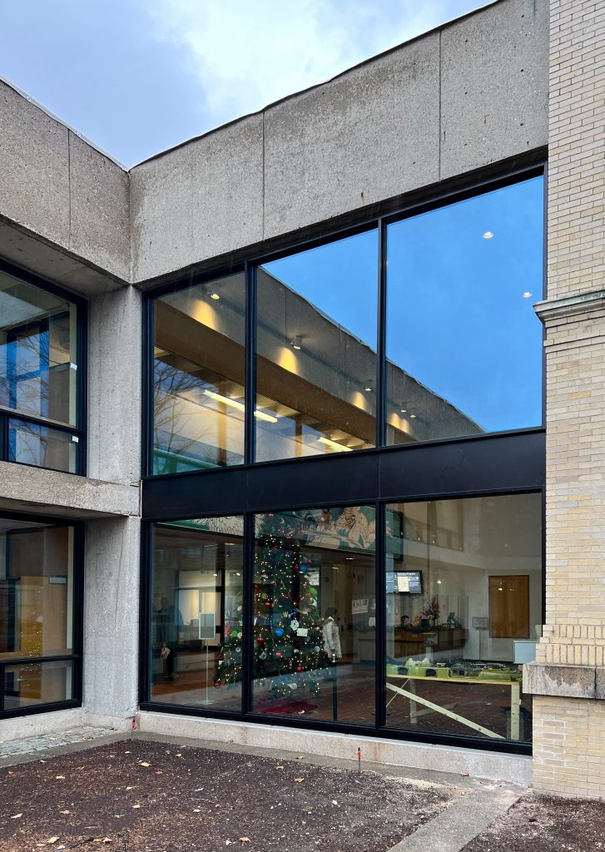
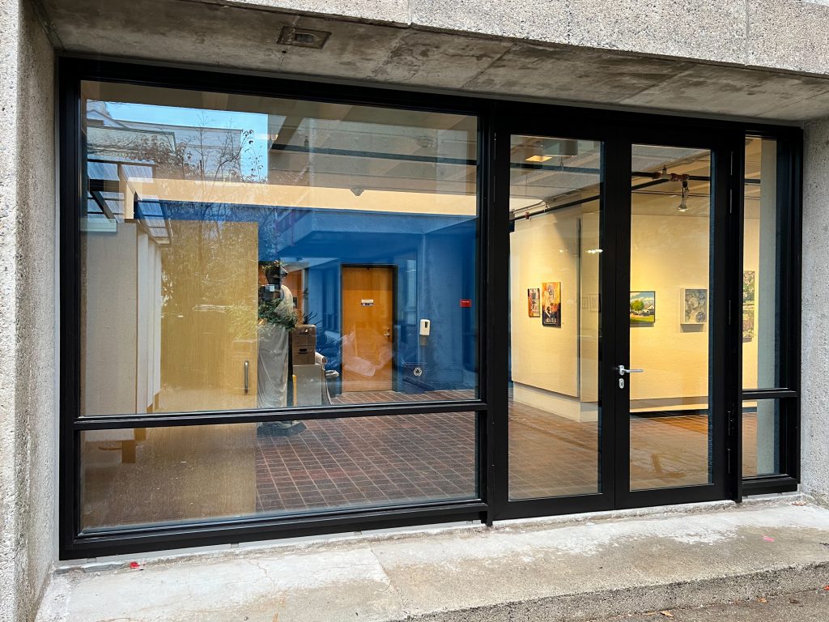
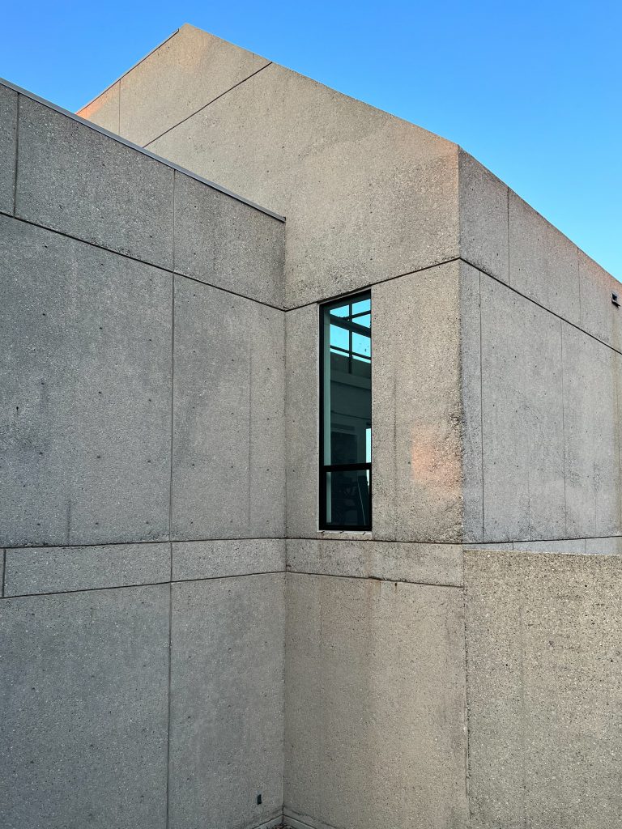
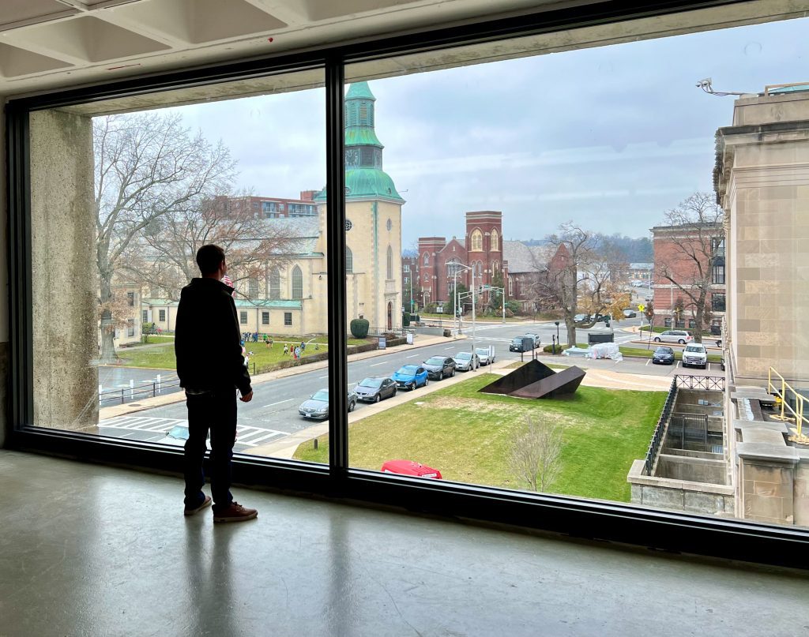
Given the scale of the project, many of the units reached oversized dimensions, including a frame measuring 10 x 30 foot. Some of the largest glass sections, especially those on the second floor, had to be assembled directly on site. Our trusted installation partners used specialized lifting equipment and glazing manipulators to ensure precise and safe installation of the oversized units (as seen below).
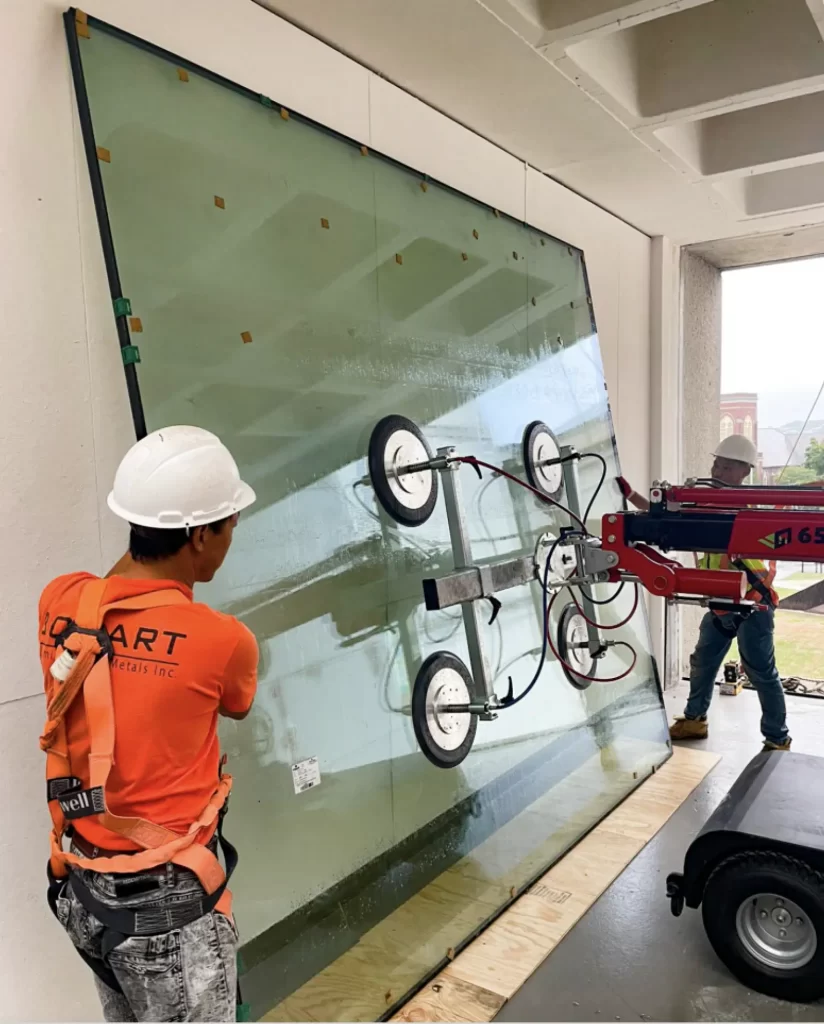
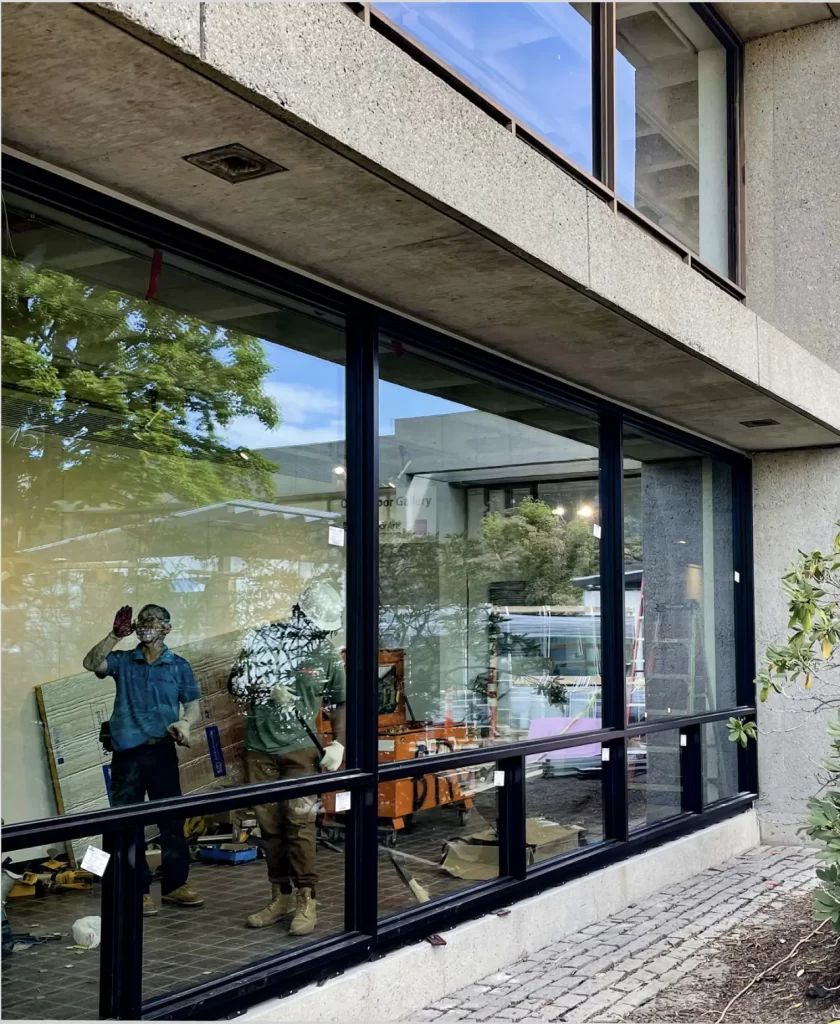
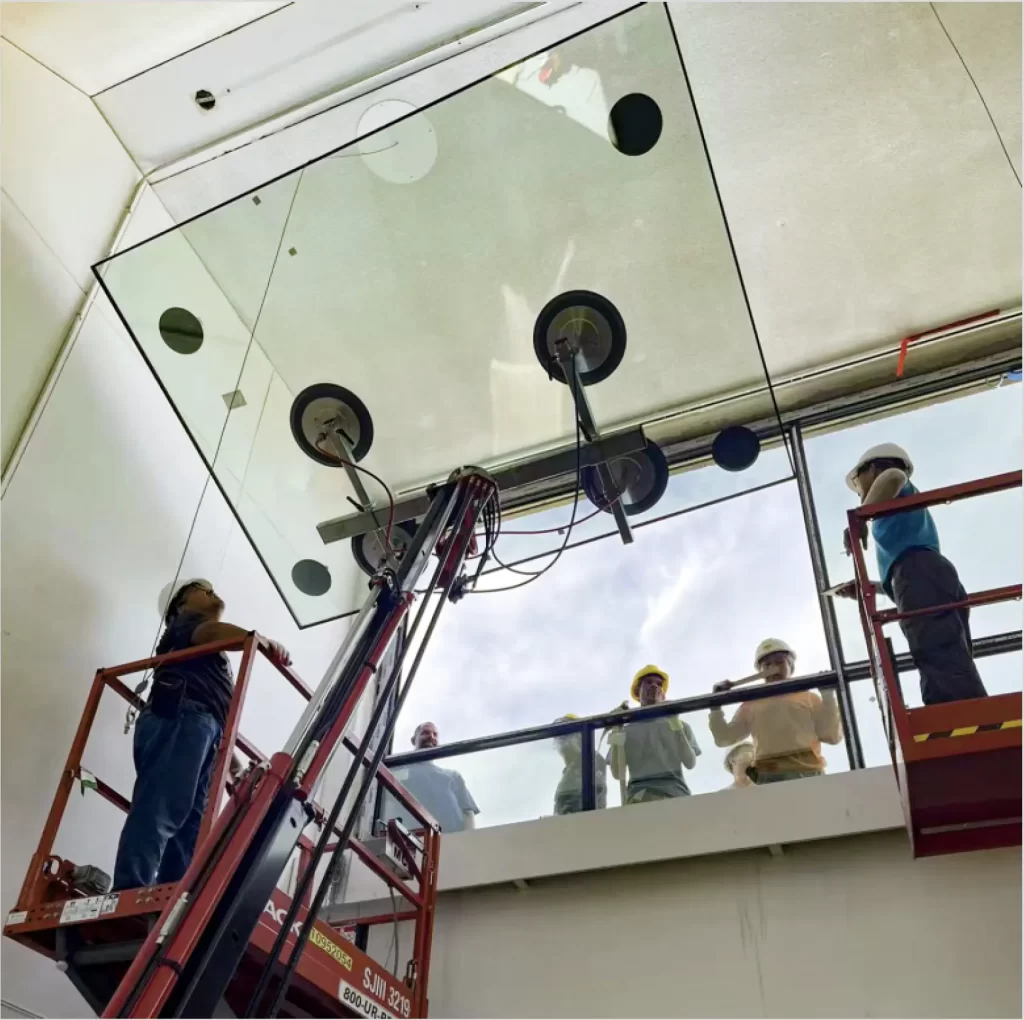
In addition to the custom aluminum solutions, we incorporated high-performance steel windows into the design. Since the building is open to the public, it was crucial to that we included accessible entry points. We integrated automatic door systems that blend seamlessly with the building all ADA compliance standards.
This was one of our largest recent projects, involving many experts — engineers, fabricators, and project managers. Installation was carried out by a certified local team under our coordination. This ensured every step of the process met our standards of quality and precision.