At Open Architectural Windows and Doors, our mission is to engineer unique fenestration solutions tailored to each project’s design and needs. Our collaboration on Washington Street reflects a refined approach to architectural glazing in one of Manhattan’s most desirable residential areas.
| Architect: Oaklander, Coogan &Vitto, PC Architects |
| Location: New York, NY |
| Area: 11984 sq.ft |
| Year of completion: 2018 |
Located in the prestigious Hudson Square neighbourhood in New York City this residential development demanded exceptional attention to detail during the design, production, and installation phases. With over 12,000 square feet of windows and curtain wall systems, the building’s facade combines clean geometry with custom detailing that reflects the architectural ambition of the project.
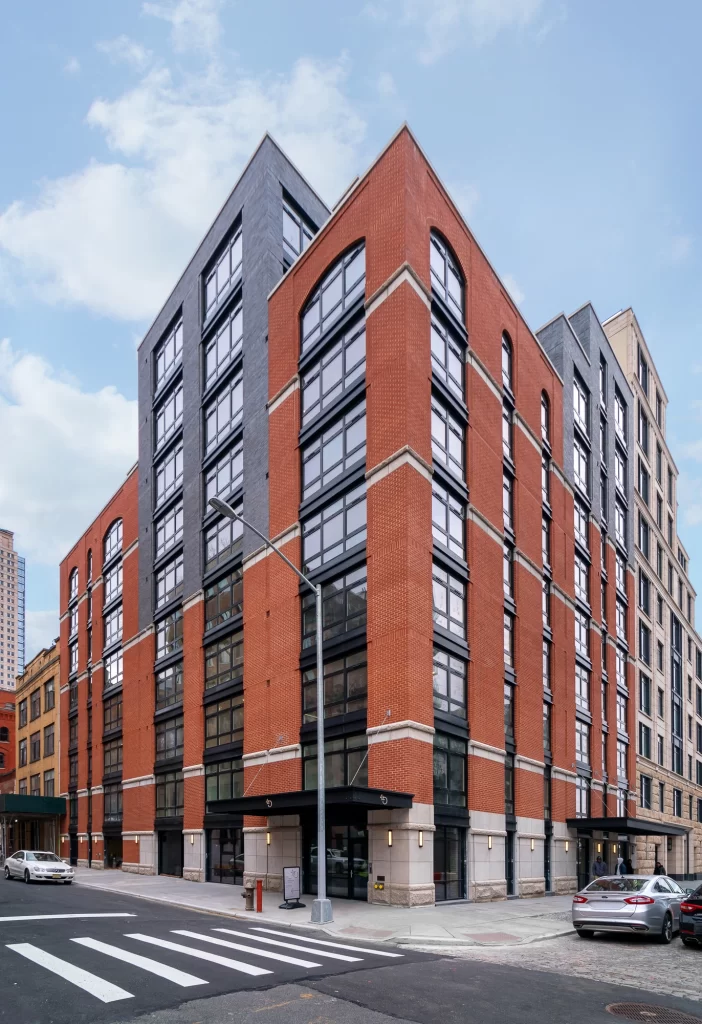
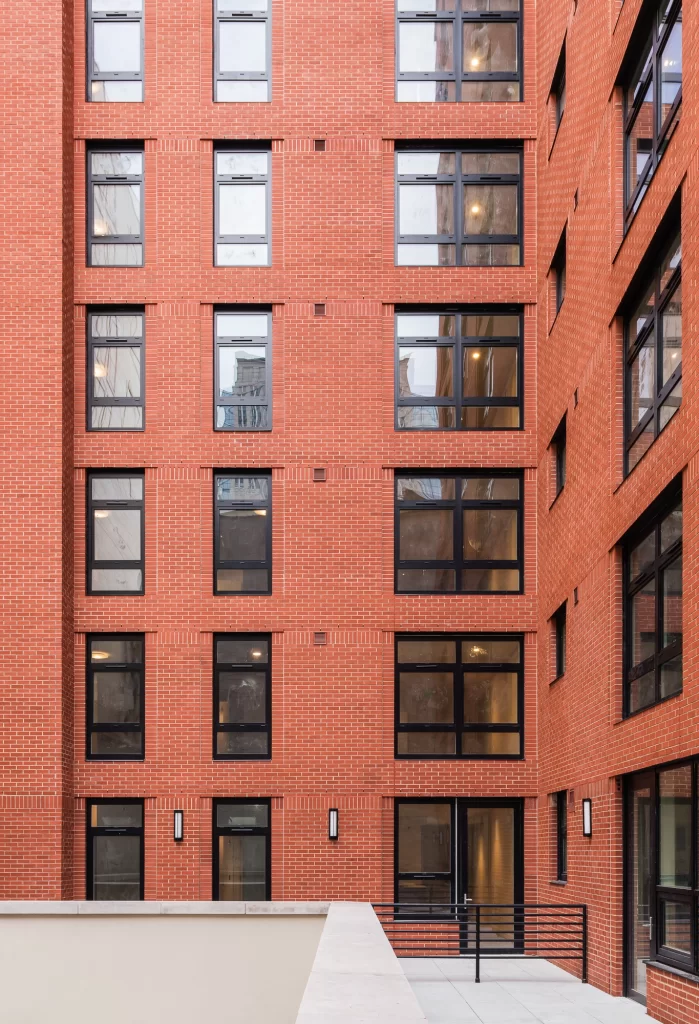
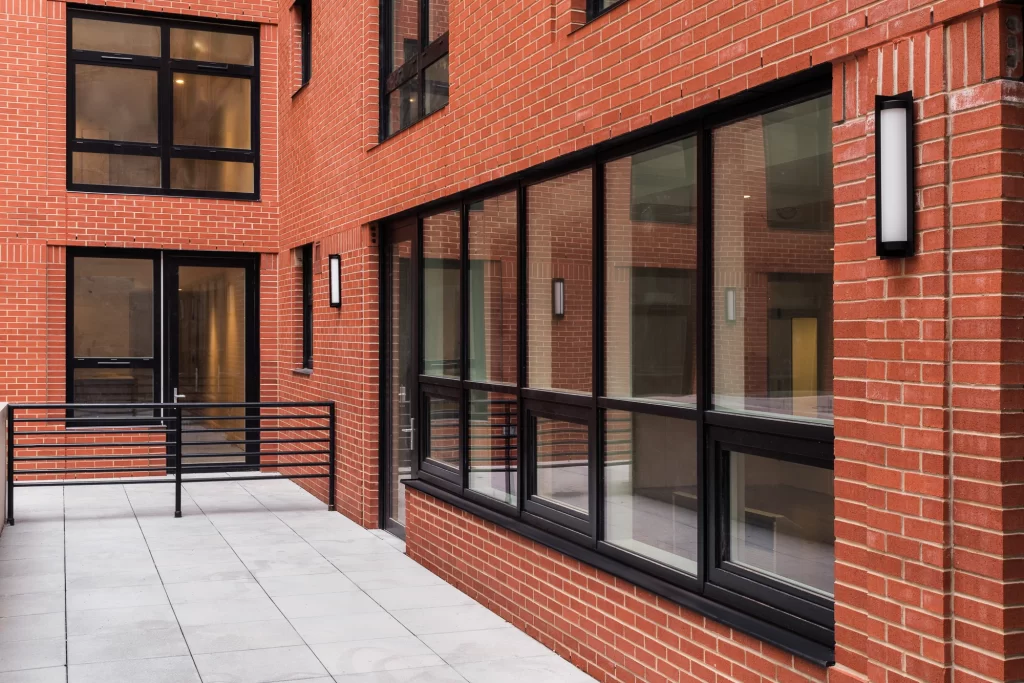
A diverse set of systems were employed across the facade. The project featured elegant arched windows, wood-aluminum clad framing, as well and storefront systems adapted for residential use.
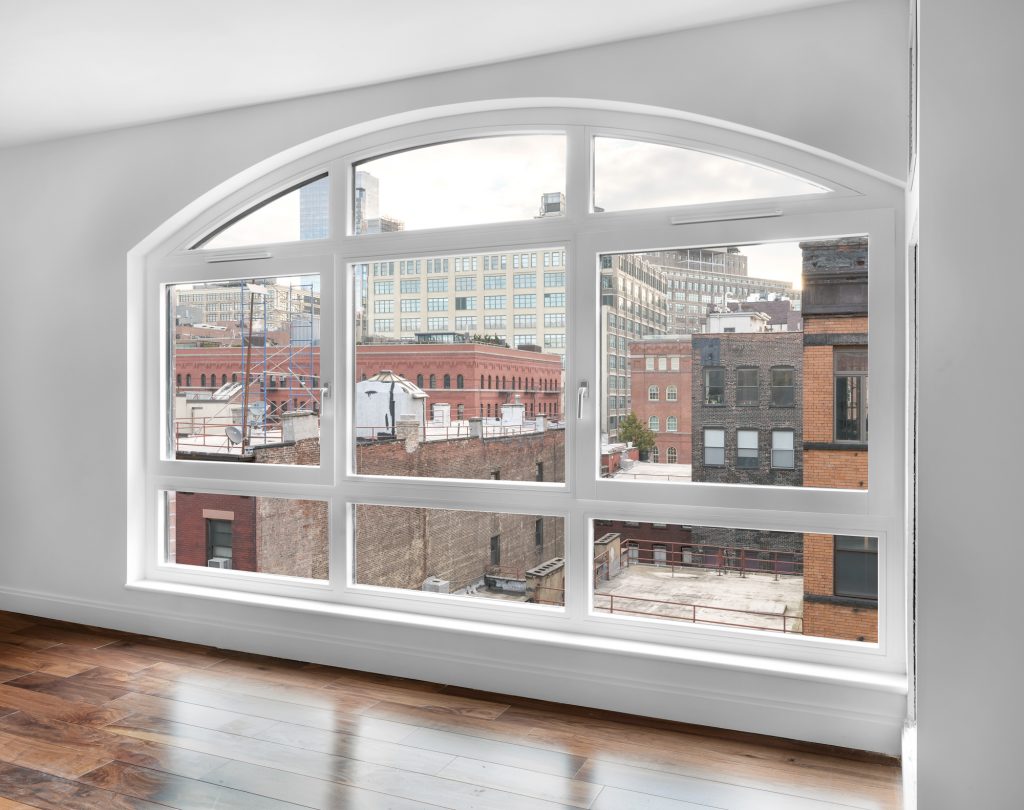
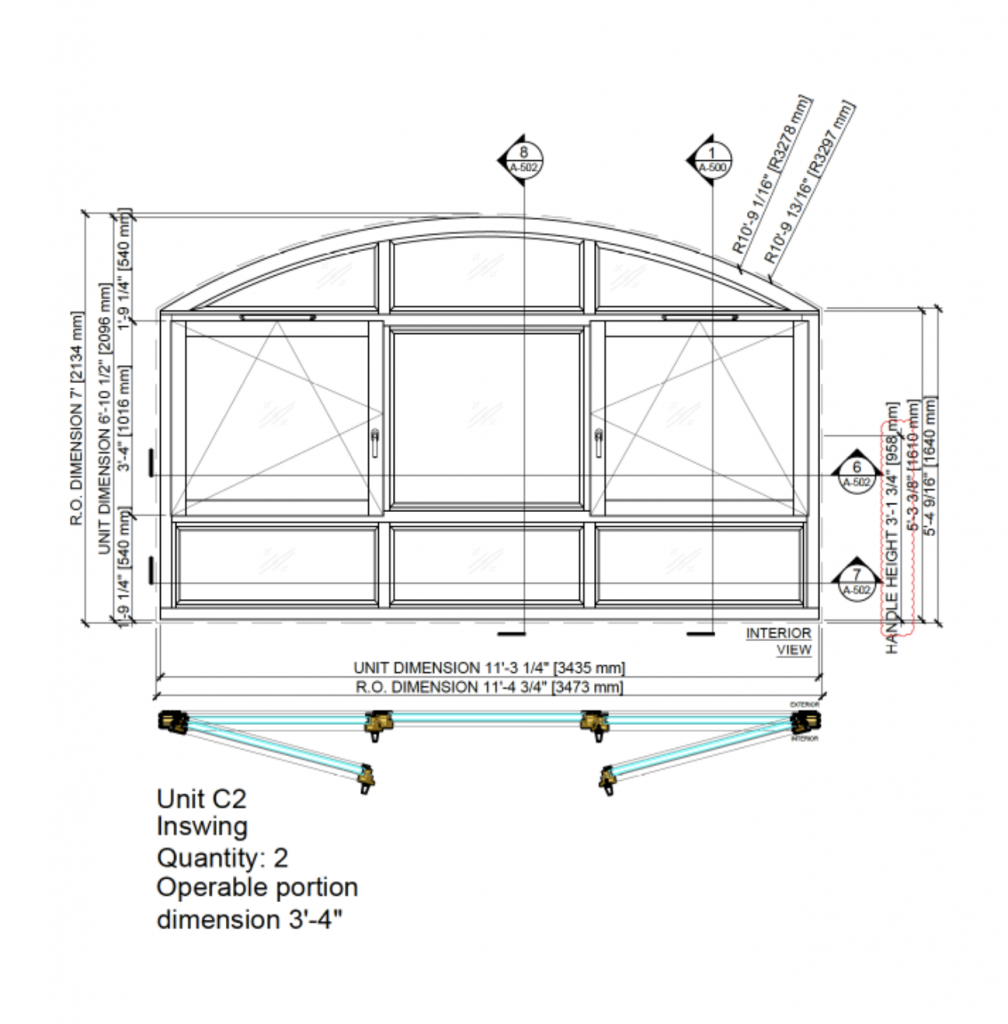
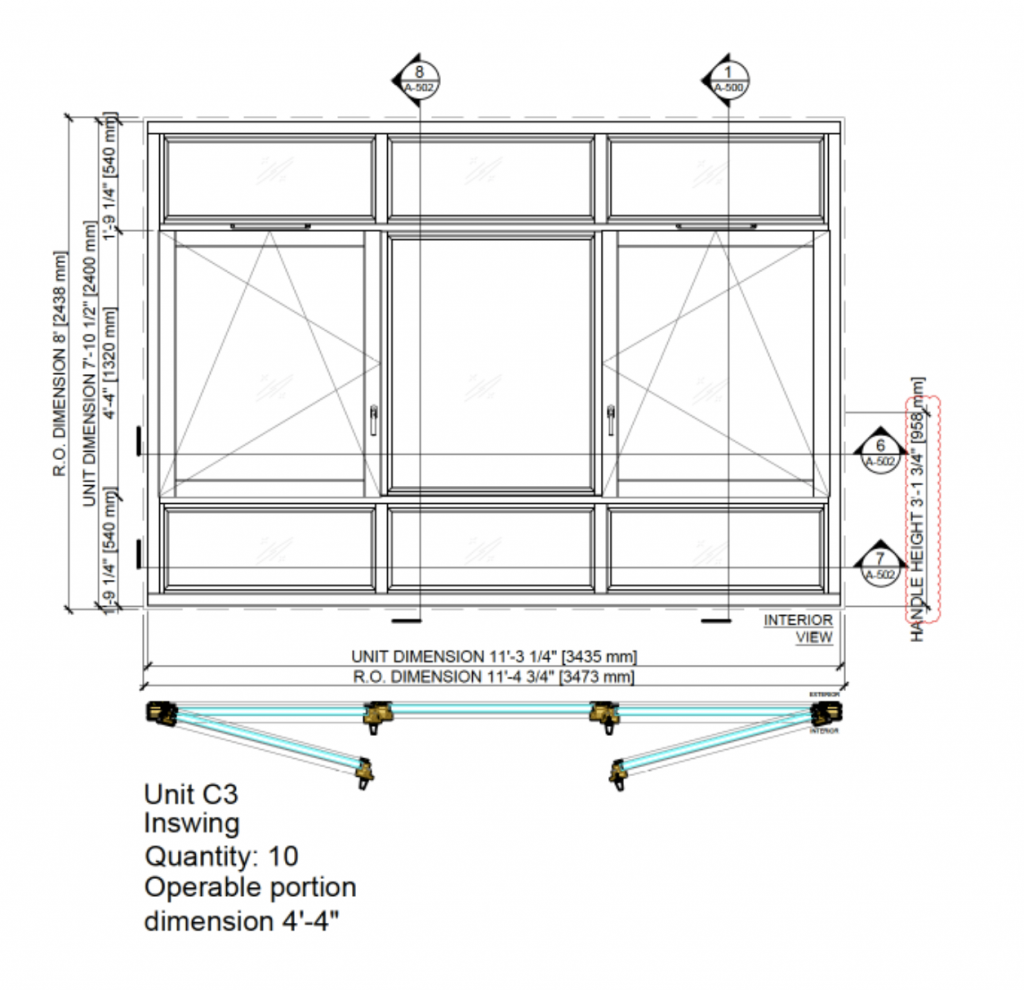
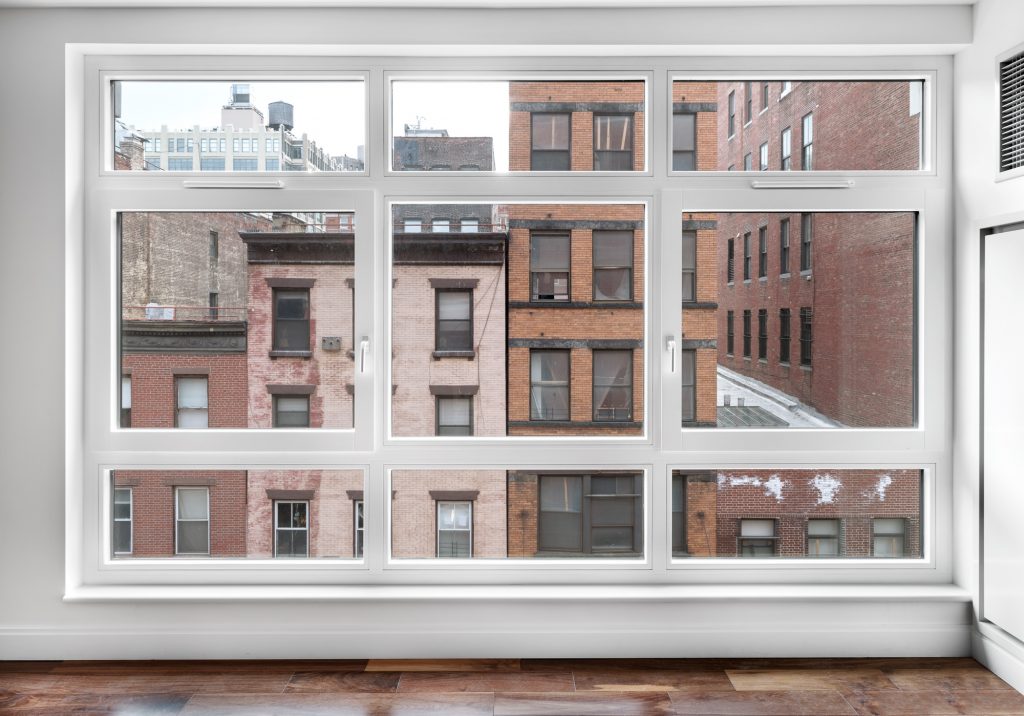
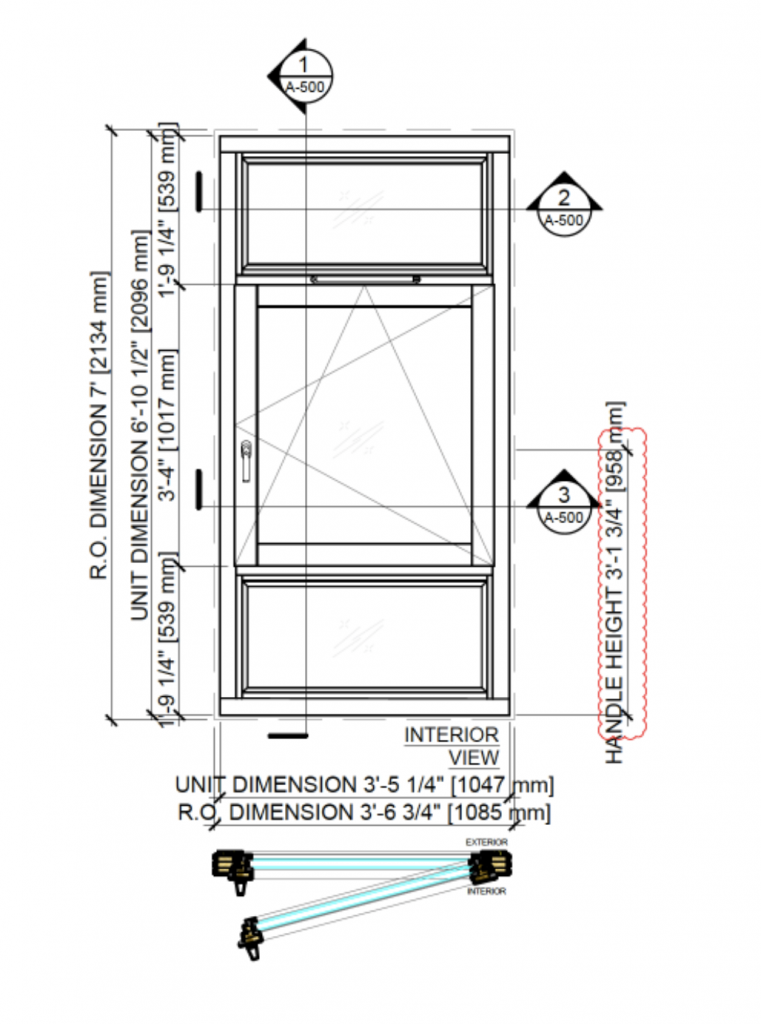
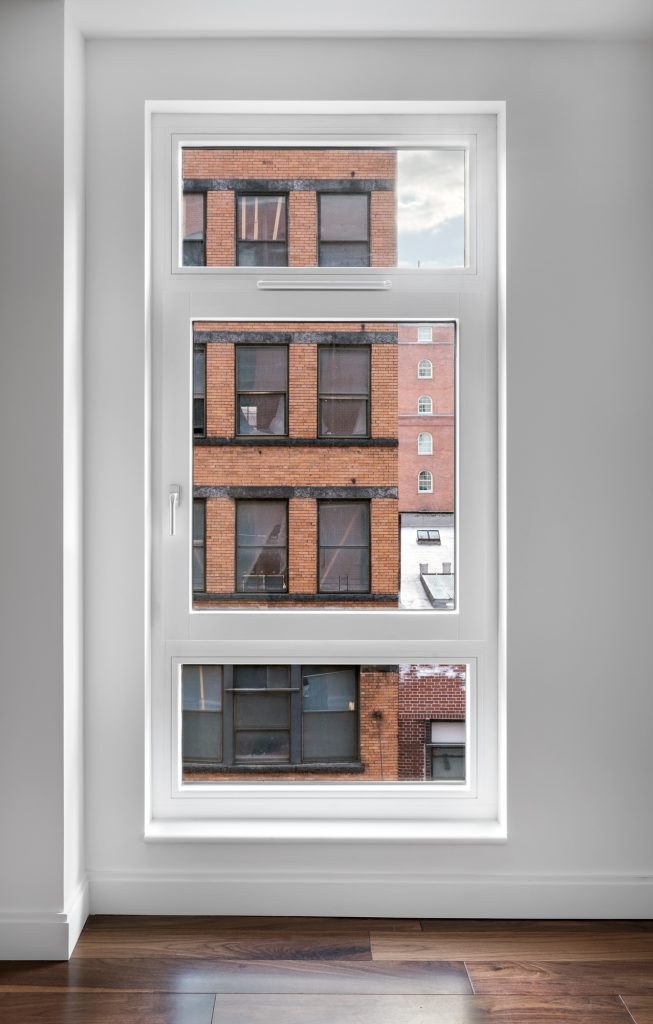
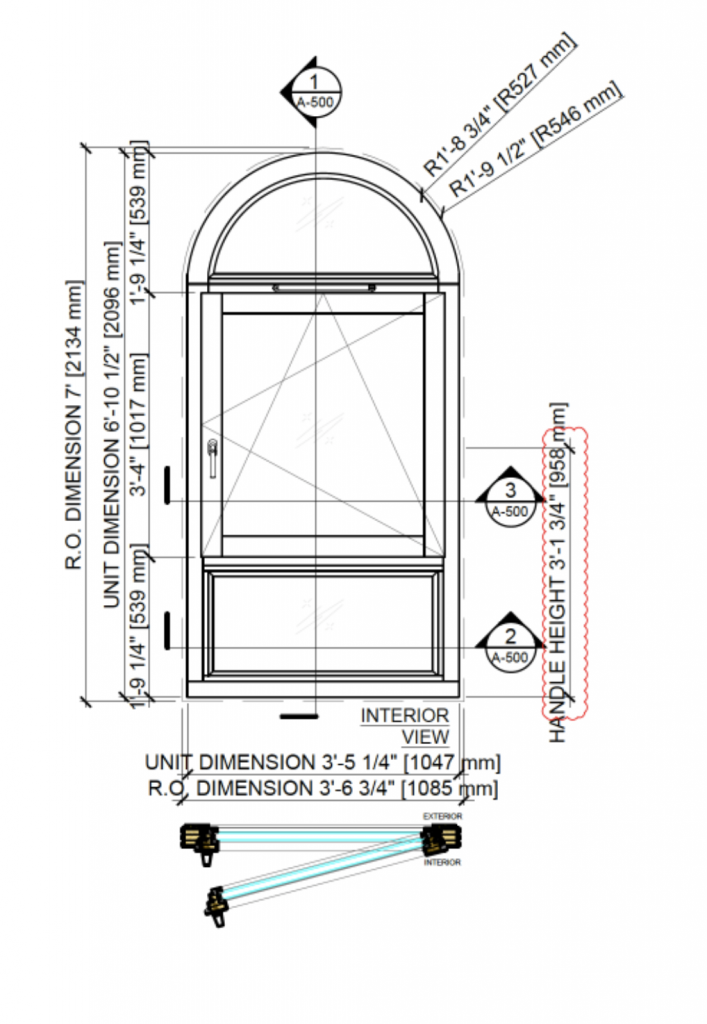
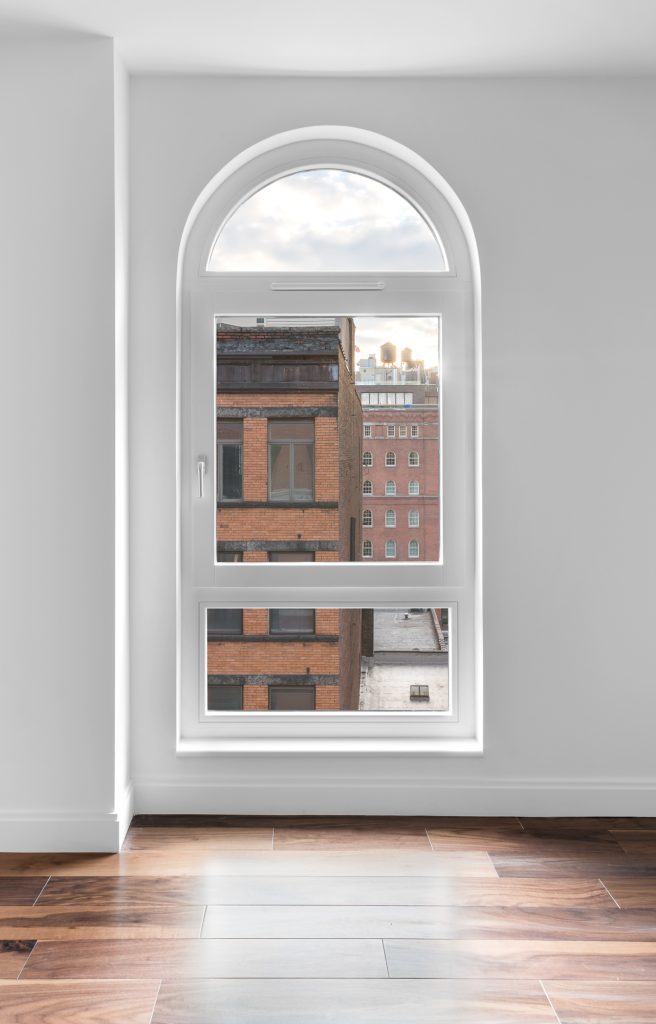
To maintain a sleek, uninterrupted exterior, custom aluminum panels were installed between floors to conceal edges and structural elements. These panels visually unify the facade and complement the glazed elements for a balanced composition.
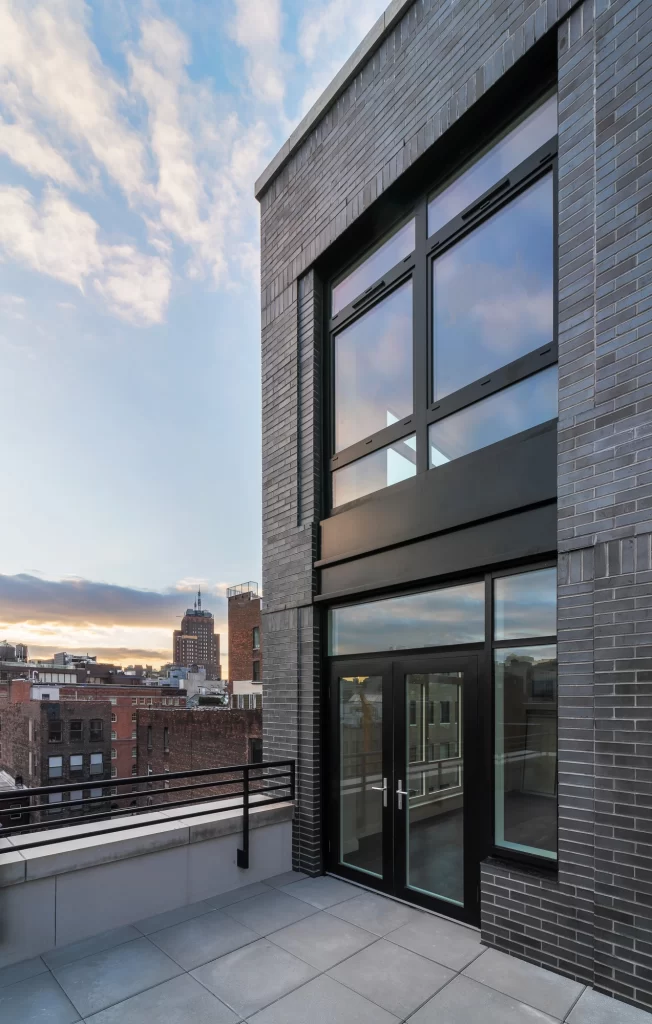
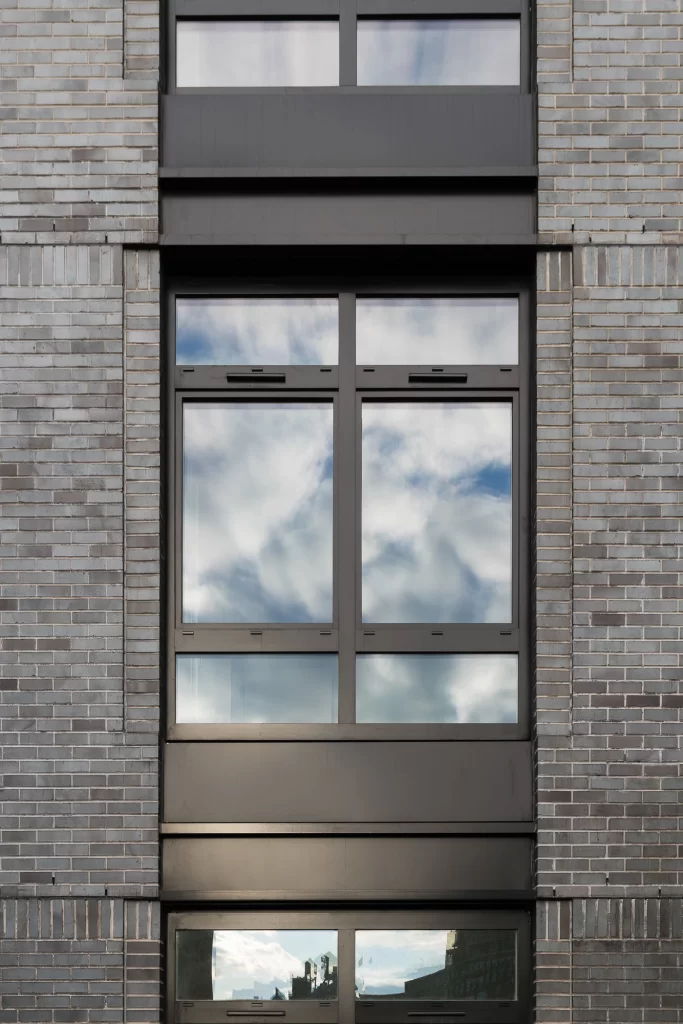
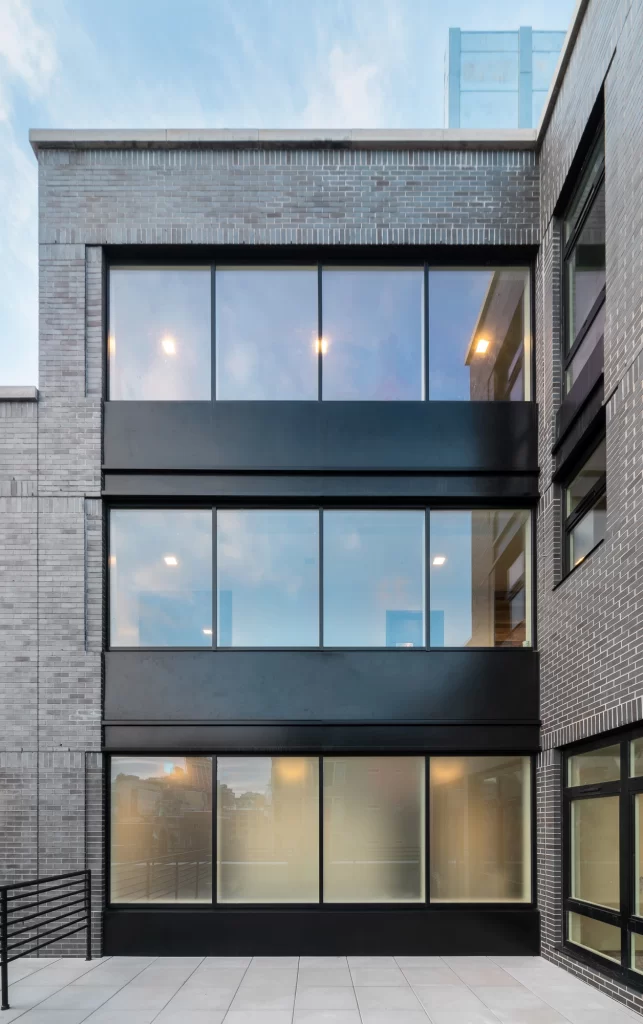
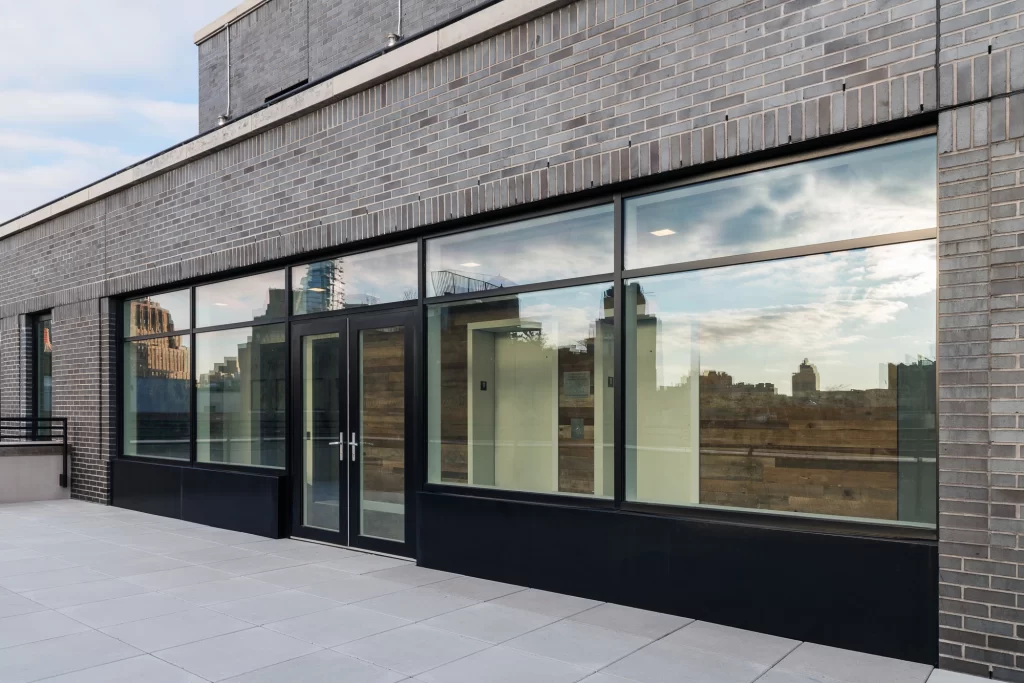
One of the main architectural features of this project was the window and panel positioning. The design placed them closer to the outer edge of the building. This allowed the windows and panels to sit flush with the exterior wall. The result is a sleek, modern look with clean, sharp lines. This solution enhances the façade’s visual appeal. It also improves how the building envelope is integrated. This level of precision required careful planning and execution during installation. Technical details of this solution are illustrated in the drawing below.
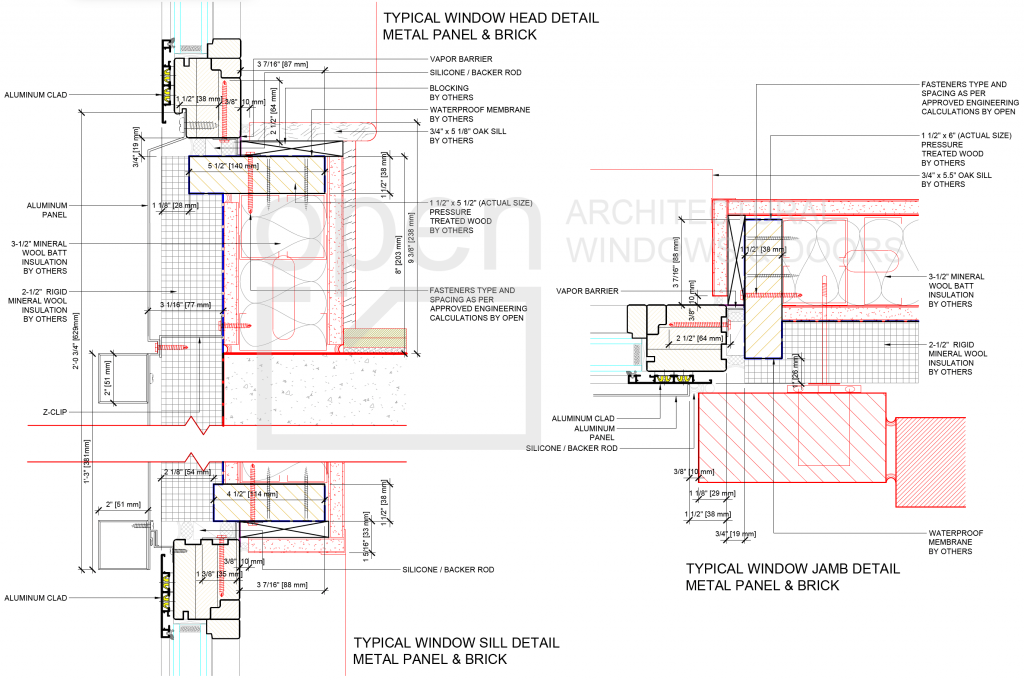
Our windows were specifically engineered and rigorously tested to comply with the strictest European standards for both sound and water insulation. This ensures superior acoustic comfort inside the building, even in noisy urban environments, as well as reliable protection from moisture, wind, and harsh weather conditions. These performance characteristics make our windows a dependable choice for modern, energy-efficient construction.
Take a look below to see photos from our rigorous window testing process.
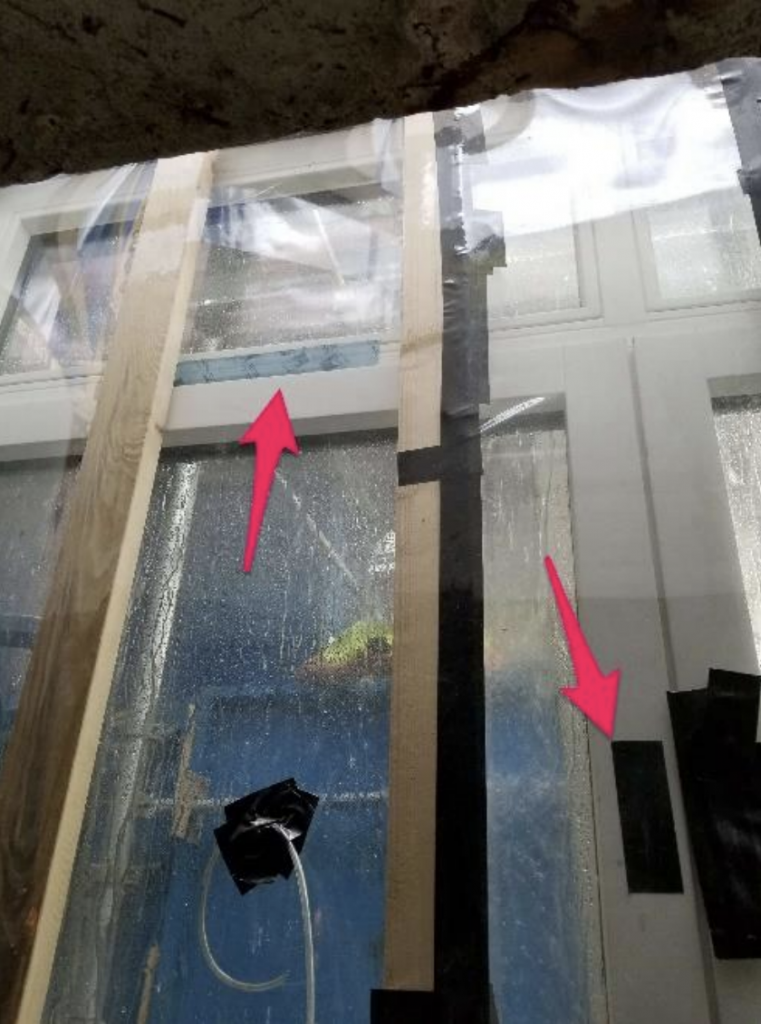
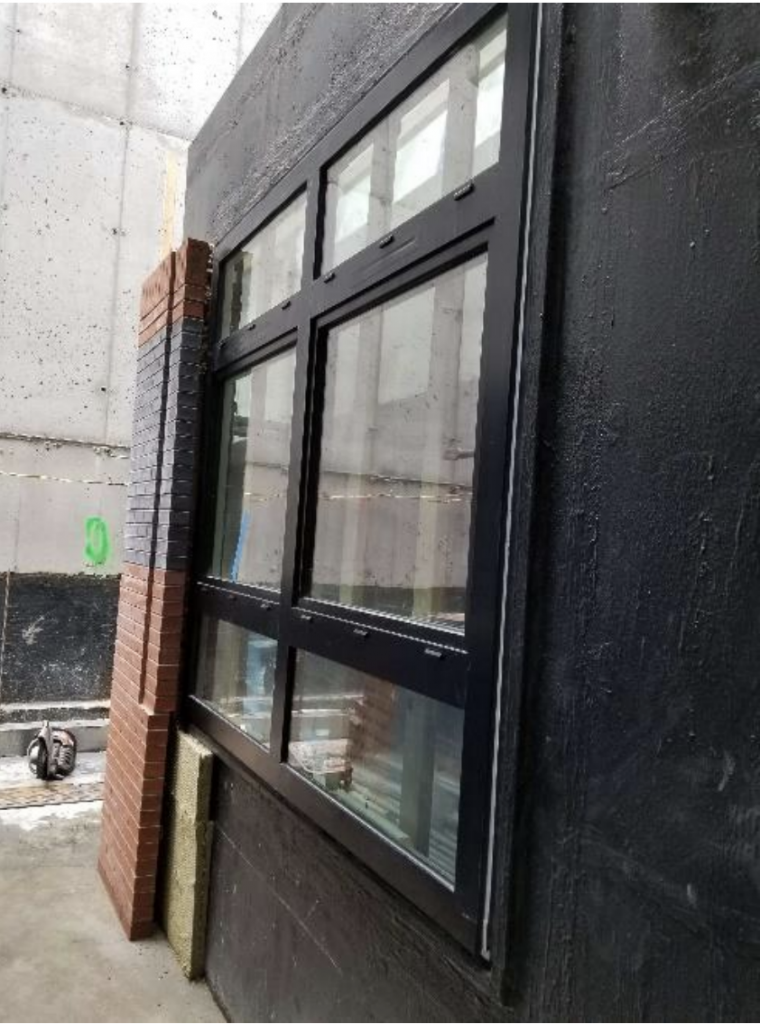
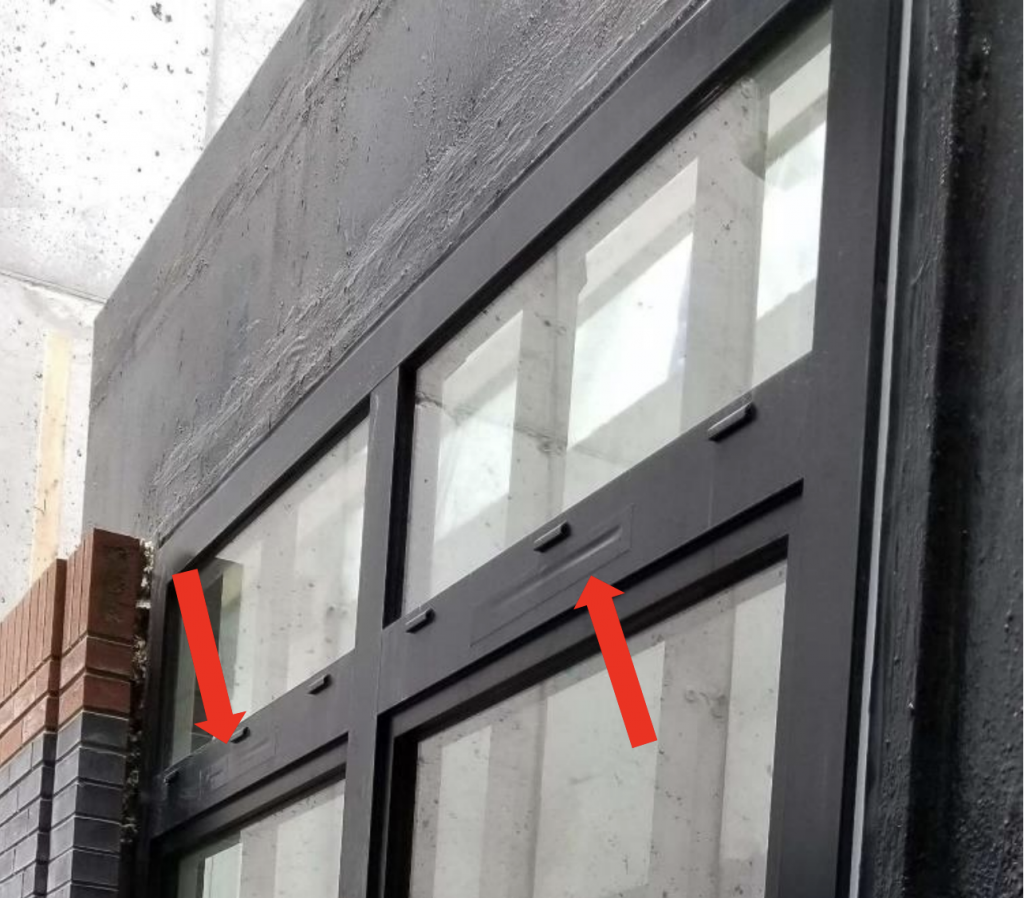
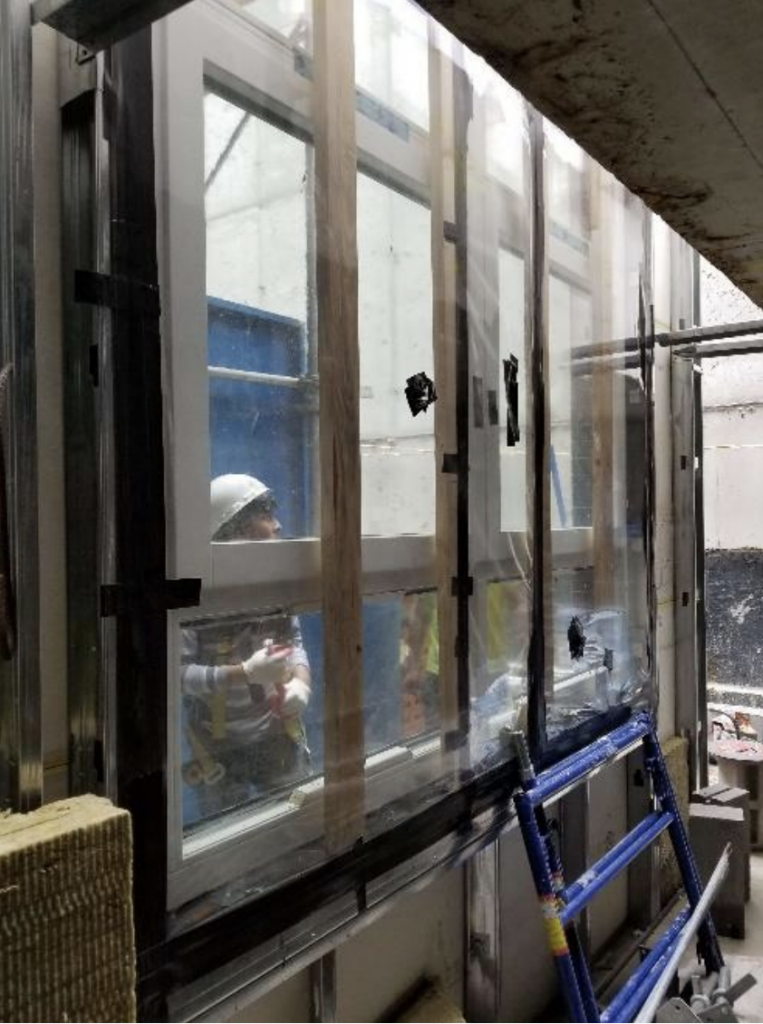
Click here to explore more details about our window performance testing.
The building integrates various facade materials, multiple types of glazing , and bespoke panel details. Our scope included fabricating and supplying numerous custom-shaped windows and finishes, supporting the architect’s holistic vision for the project.
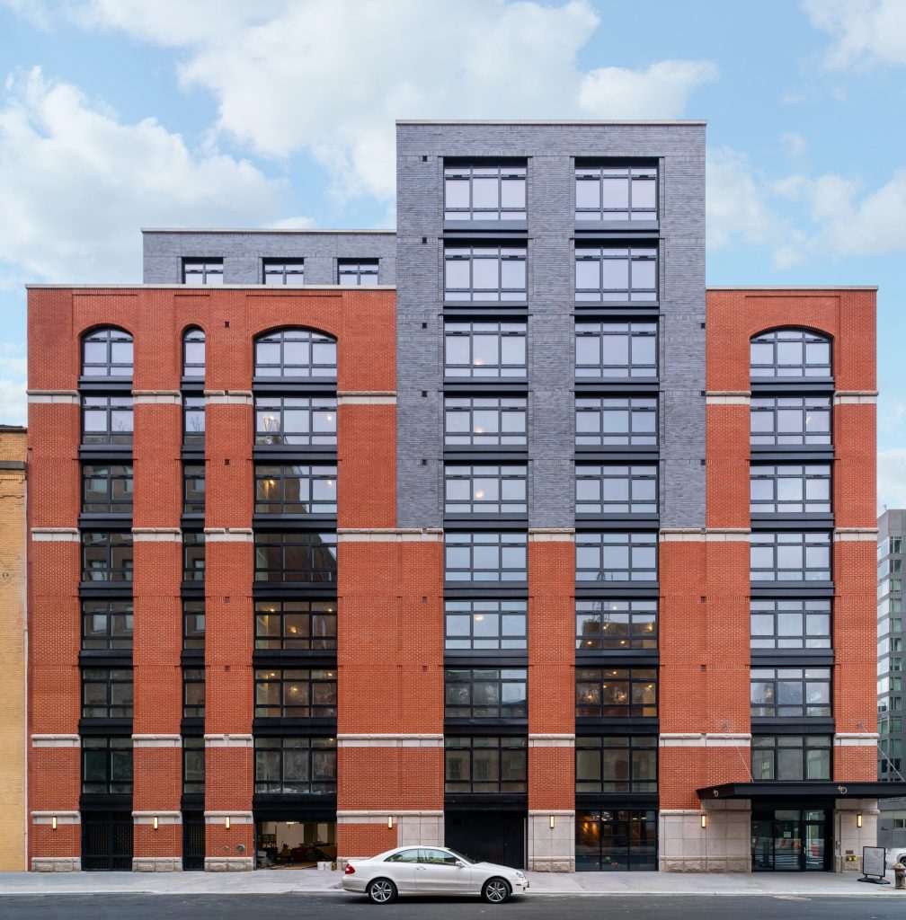
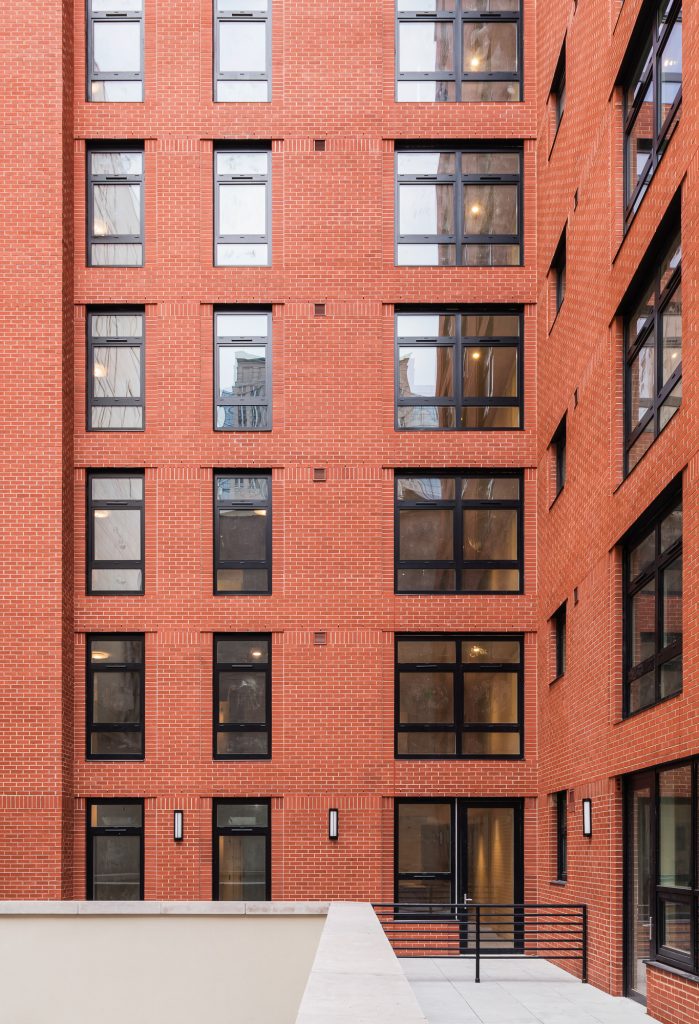
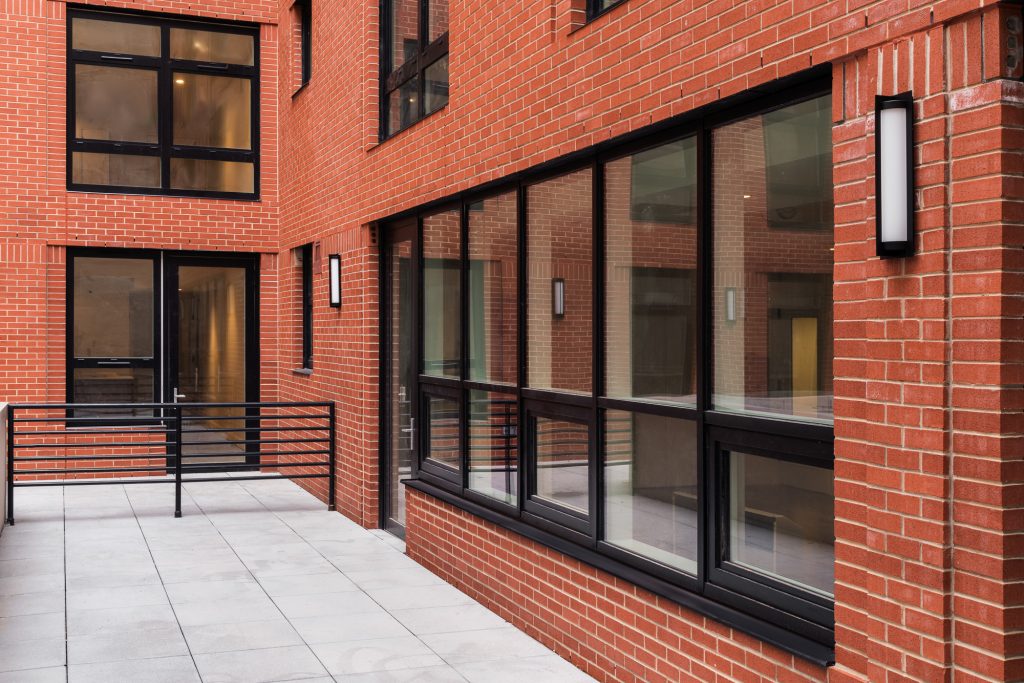
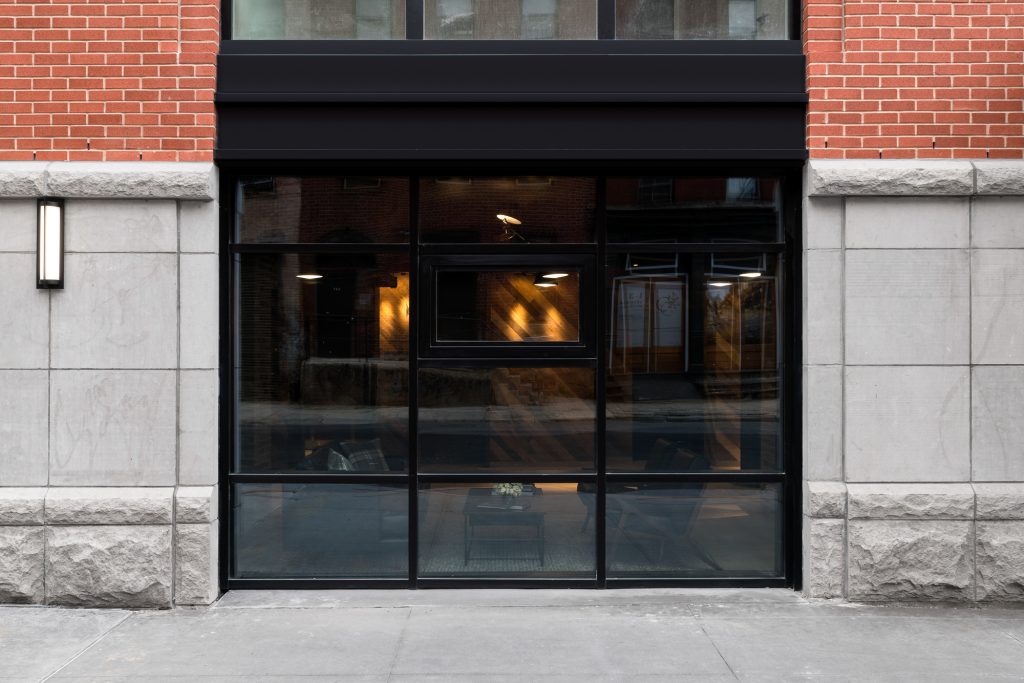
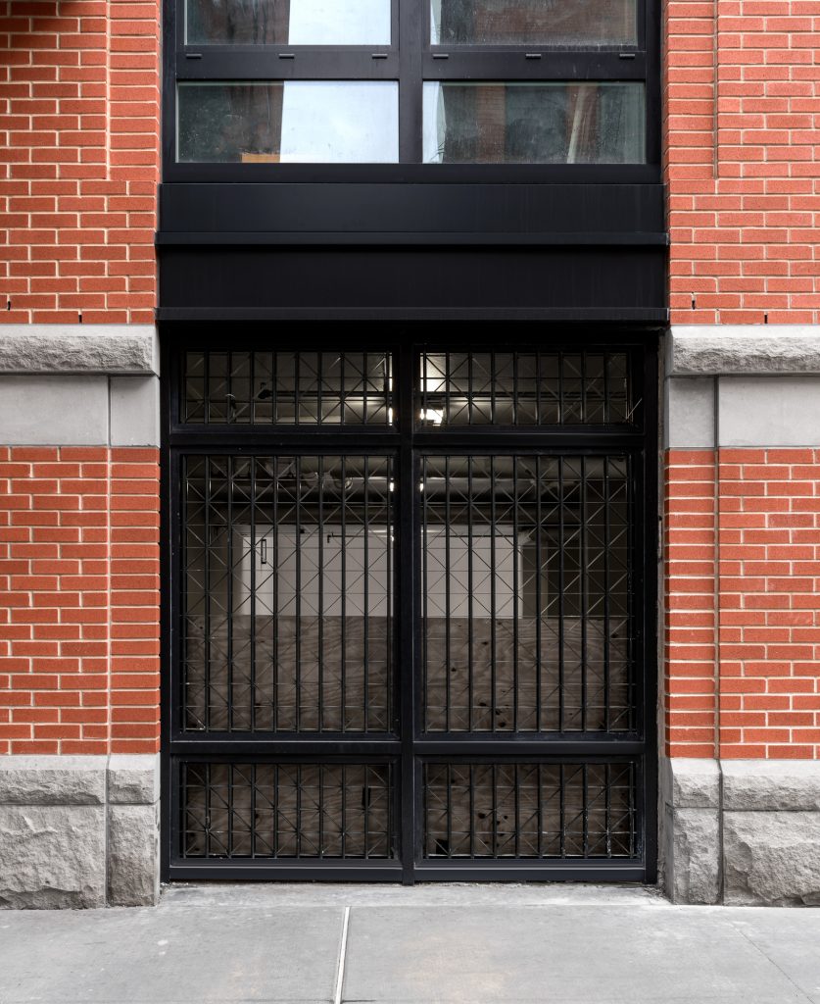
Despite the project’s scale and complexity, our team moved quickly and efficiently. From receiving approved shop drawings in May to commencing installation in September, every milestone was met on schedule. Seven years later, the window systems and hardware remain in excellent condition, validating our focus on durability and long-term performance.
This project was executed in partnership with a leading contractor, a team of architects, as well as the contractor First Standard Construction. The collaboration was a resounding success due to our open communication and shared commitment to quality—values we continue to uphold with this client to this day.
Click the link to discover more about our cladded project portfolio