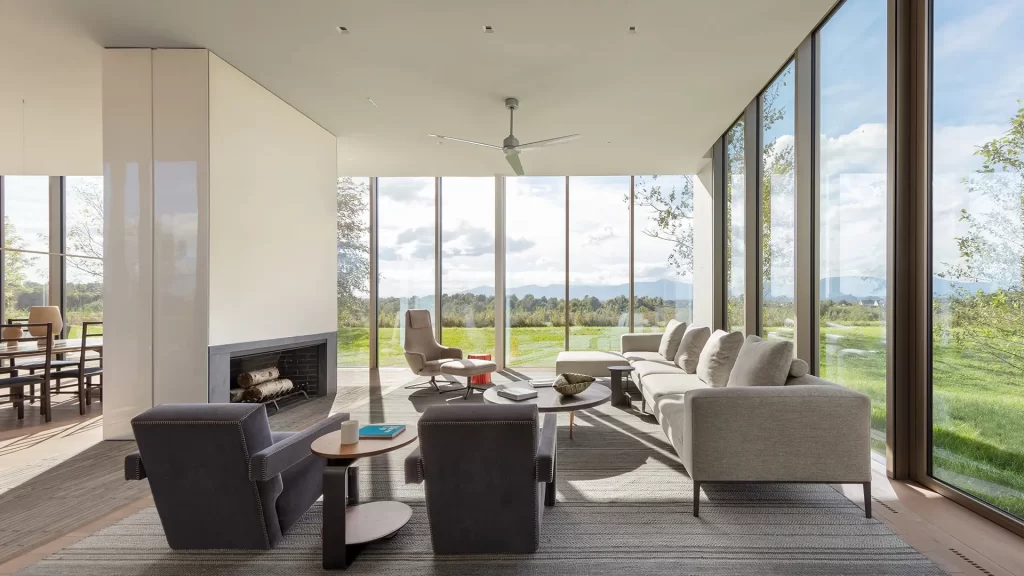At Open Architectural Windows and Doors, we take pride in delivering bespoke fenestration solutions for high-value residential projects. One of our most notable projects is a prime example of engineering precision, aesthetic integration, and structural innovation that we strive for in each project.
You can read more about the beauty of slimline steel windows here
| Architect: Jason Goldstein, LLP |
| Location: Germantown, New York |
| Area: 3200 sq.ft |
| Year of completion: 2020 |
Situated in a secluded, affluent area, this private residence demanded the highest quality materials and execution. The architectural vision called for expansive glass units, steel elements, and seamless transitions, all of which were achieved using our steel curtain wall system.
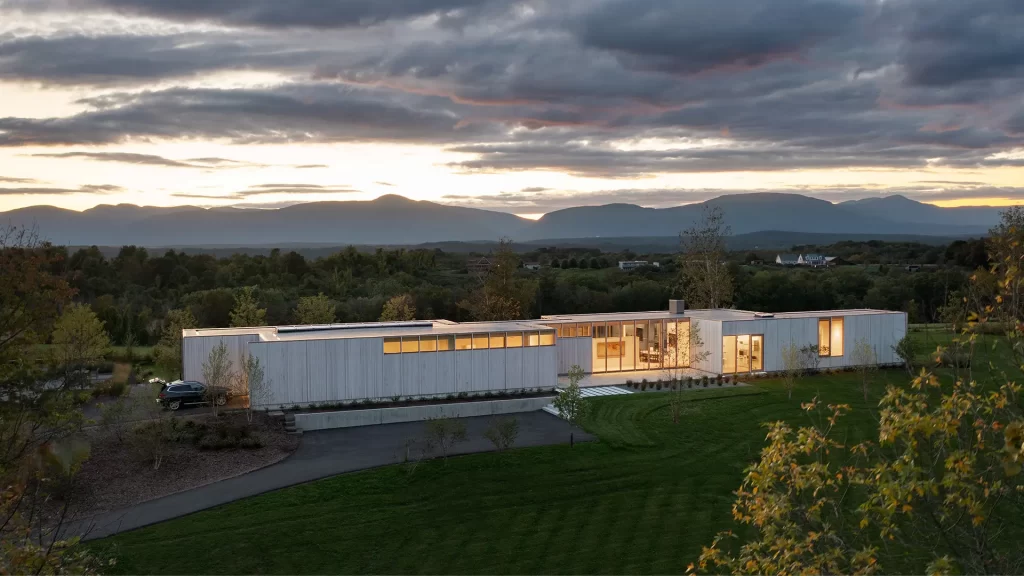
The project is a thoughtfully designed single-story building that embodies both simplicity and precision. At the heart of the architect’s vision was the idea of perfect uniformity: every panel used in the construction was proected to be the same size. This deliberate choice was not just an aesthetic decision, but a structural philosophy aimed at preserving a sense of balance, harmony, and geometric clarity throughout the entire building. By focusing on consistent proportions, the design achieves a modern and minimalist look.
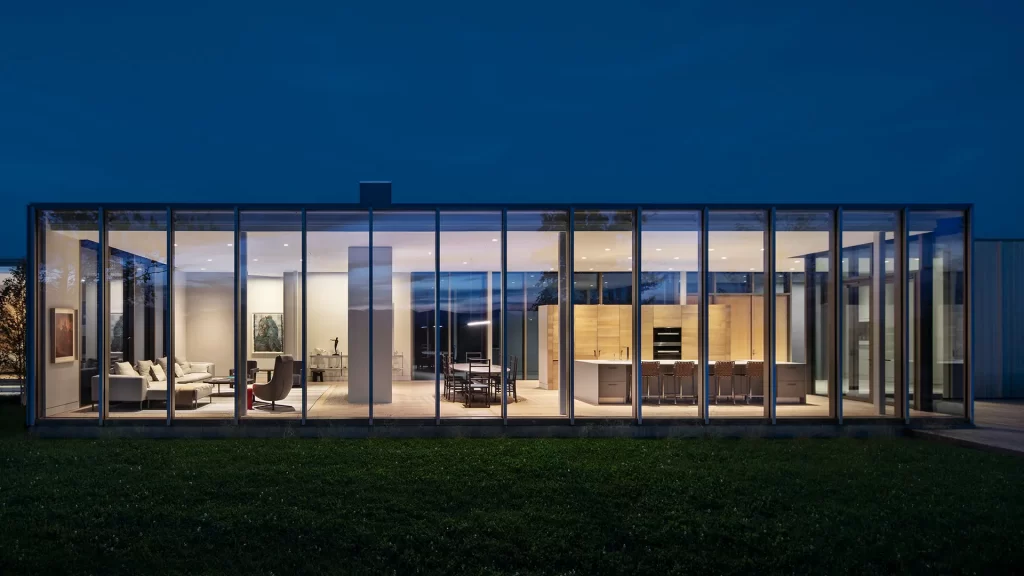
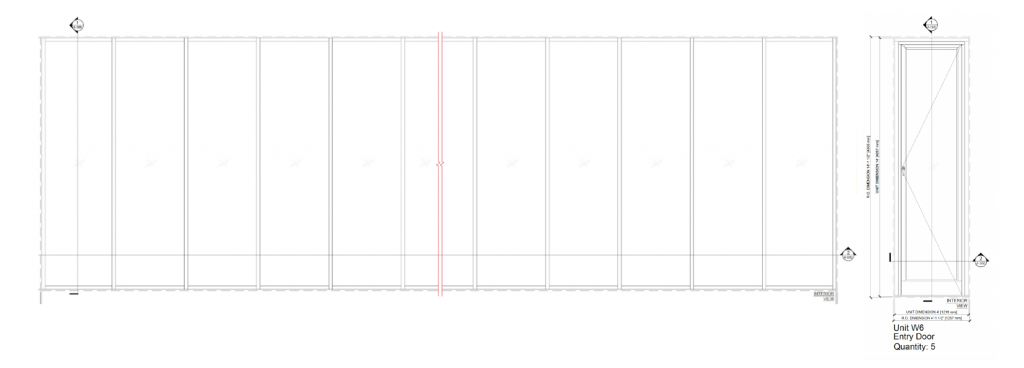
The fixed glass panels featured tempered glass on the exterior (thickness 0,3’) and laminated safety glass on the interior, providing both structural integrity and safety. All panels were over 13 feet tall, which is indicative of the scale and grandeur of the design.
Given the weight and dimensions of the oversized units, the project required reinforced hinges and heavy-duty door closers to ensure long-term functionality. Vertical mullions, with a standard spacing of 4 feet, were engineered and supported with precise structural calculations to manage wind loads and support the glass facade.
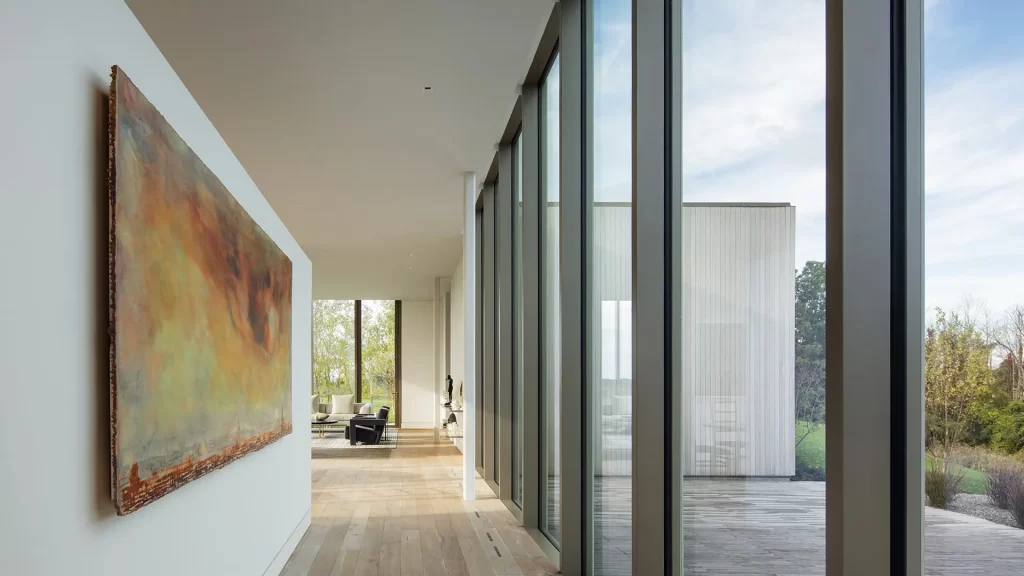
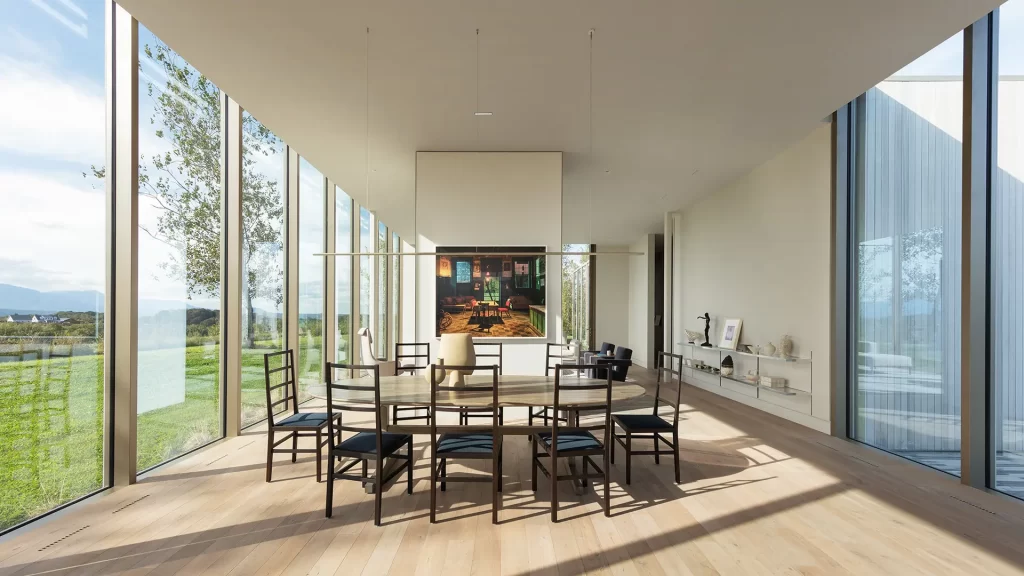
While many panels were fixed, operable windows and doors were integrated within the curtain wall system for ventilation and access. Most doors were equipped with door closers and a soft close system to enhance safety and comfort.
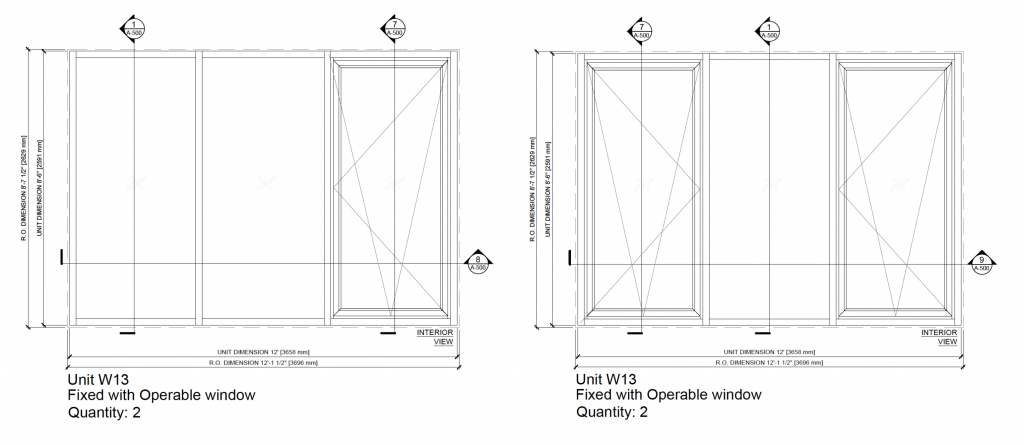
One of the most visually striking elements was curtain wall, which combined a fixed panel and a double-entry door. This section was clad in planks that perfectly matched the exterior facade, blending seamlessly into the building.
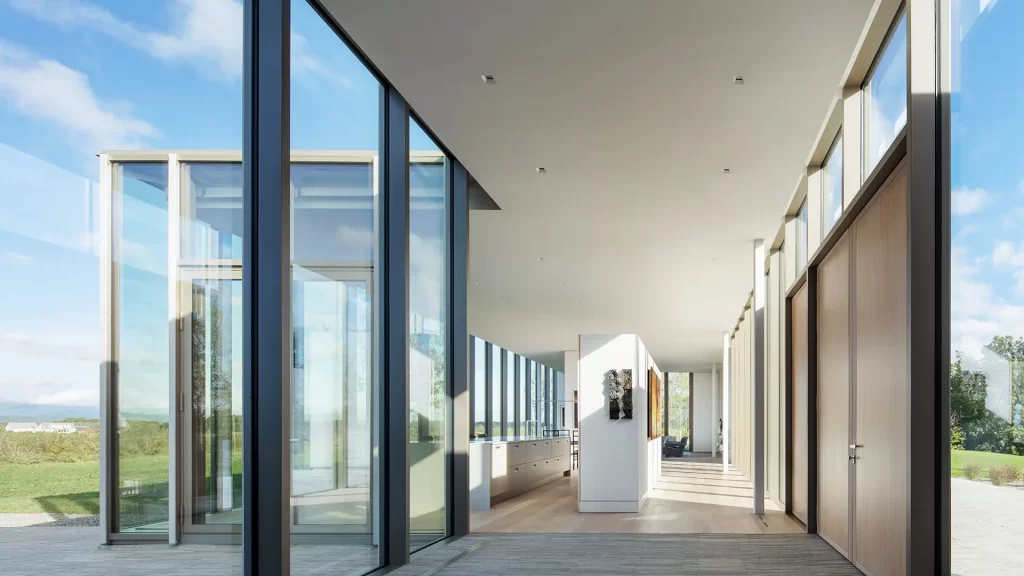
Custom wood covers were fabricated for the mullion caps, contributing to the refined aesthetic while concealing the hardware and structural elements.
The residence also featured a custom skylight composed of nine sections. This design brought natural light deep into the interior while ensuring optimal thermal and weather performance.

For comfort and functionality, some doors were fitted with retractable insect screens. Additionally, custom mosquito screens were installed allowing the client the flexibility to open them in different directions.
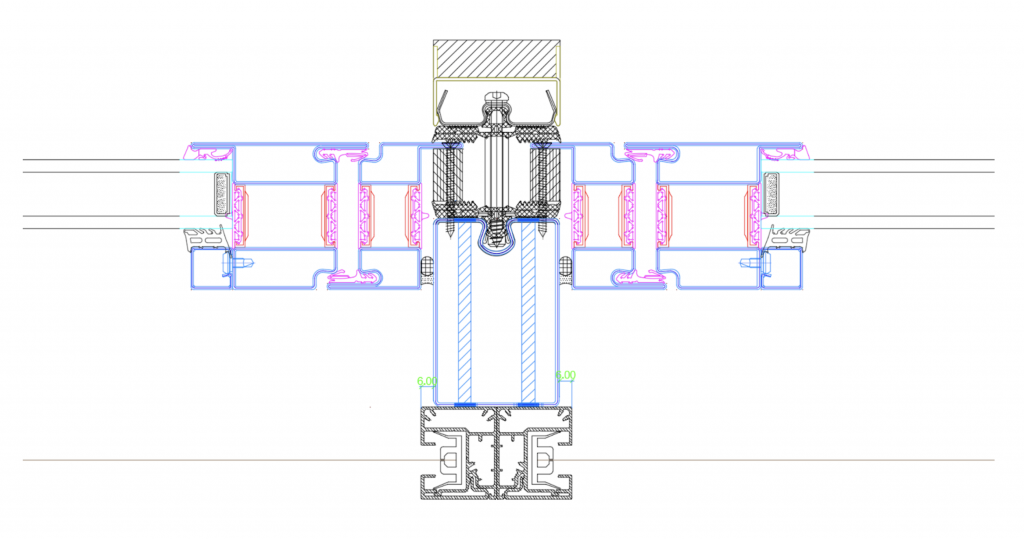
This project highlights OpenAWD’s commitment to delivering tailored architectural glazing solutions that meet the highest standards of design and performance. From custom steel systems to carefully-engineered details and integrated components, this residence is a testament to our dedication to excellence.
