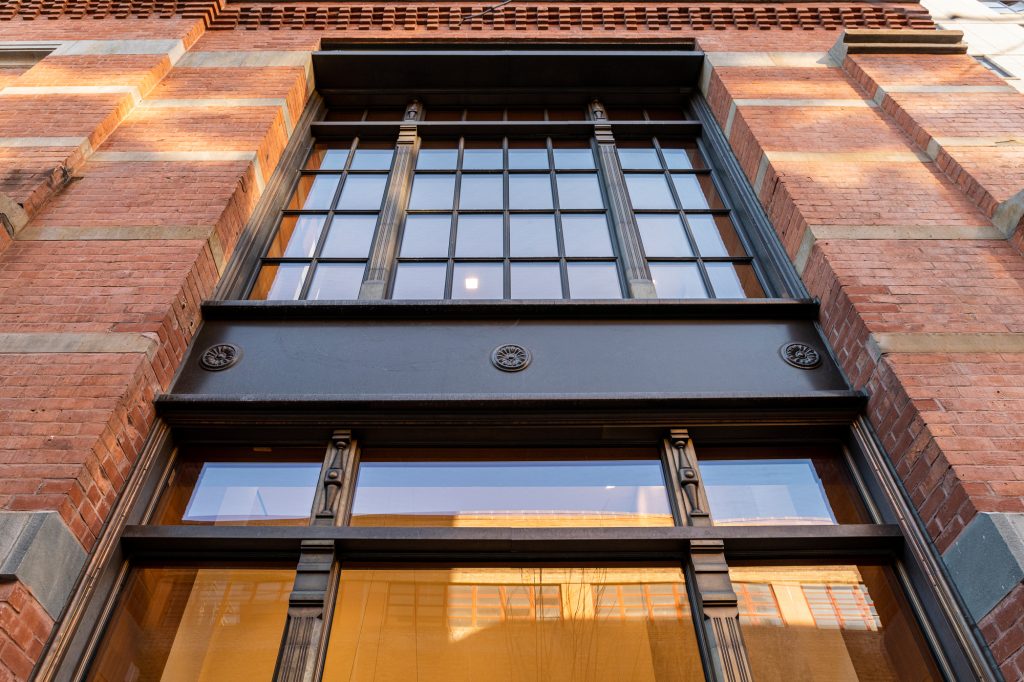

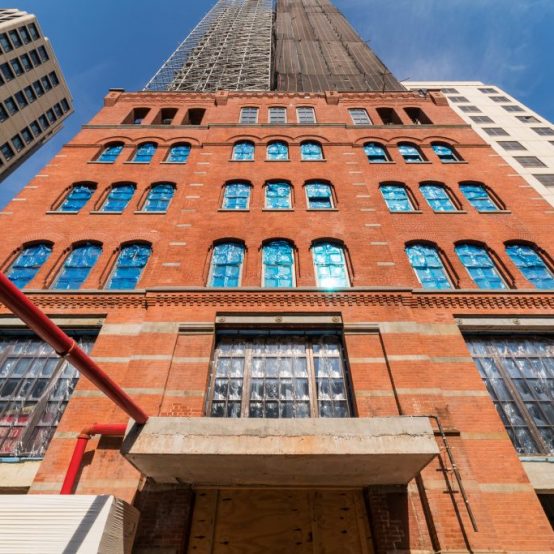
In 2018, Open Architectural Windows and Doors was delighted to be asked to join a team of developers and architects who sought to redevelop a 19th century industrial warehouse into a modernist masterpiece.
Located in the heart of Manhattan, the project involved the gutting of a large, historical redbrick building and its complete renovation.
Open AWD was asked to design custom window and door units for the building. Because the development fell under the Landmarks Preservation Commission, it was subject to strict guidelines governing the type and style of windows and doors.
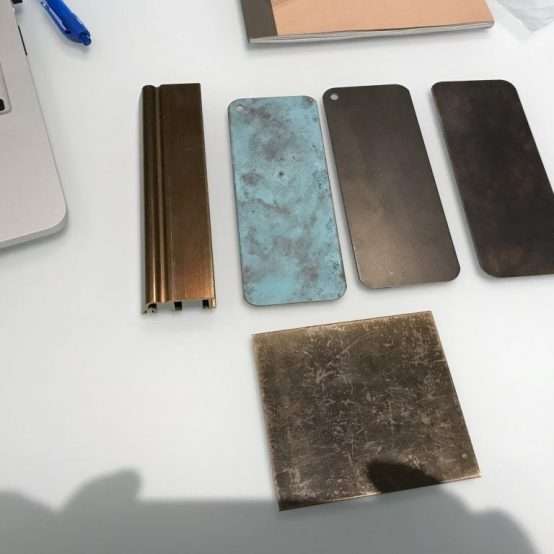
Our team spent thousands of hours researching, planning, and modeling different types of windows to suit the unique look of the building.
We not only wanted to retain the historic look and feel of the windows, we wanted to modernize them and ensure they were as energy efficient as possible.
Because of its Manhattan location and its proximity to the river, it made no sense to try and retain the original wooden windows. It was, however, possible to retain a similar aesthetic to wooden windows.
Our team also spent a considerable amount of time researching the best possible hardware for the units. Again, performance and durability were important factors in choosing these elements.
The production process for this project was a particularly long and rigorous one. We needed everything to be perfect and there were many variables. We compiled dozens of possible models for the IGUs. Many of the units were oversized and each was custom-made to suit the building’s arched windows.
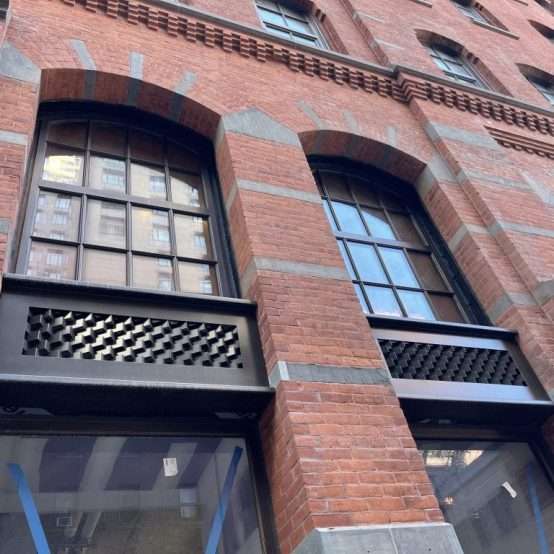
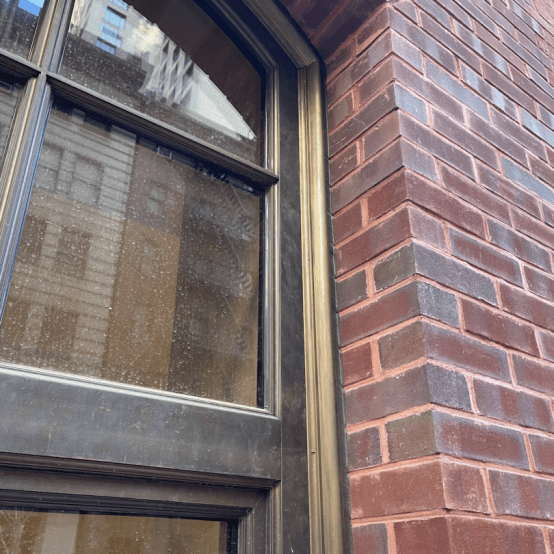
The muntins we used for this project, for example, were specifically designed for these windows only. We mocked up multiple models before settling on the exact ones everyone agreed on. Once everyone was happy with these, we finalized each unit and sent off our plans to the manufacturing company. You can see two pictures above of what remained after the old windows were removed. Below, you can see our windows installed.
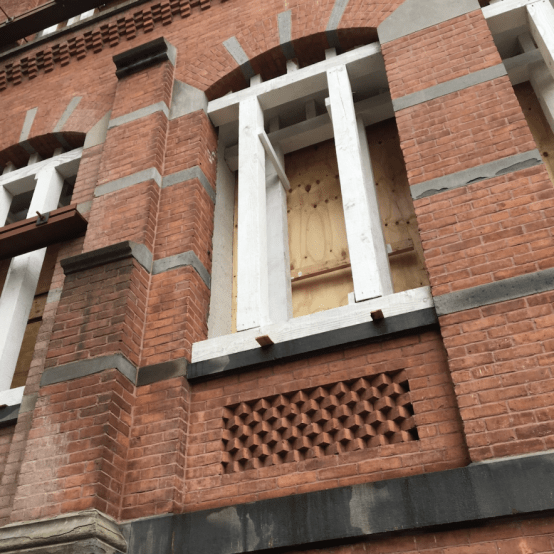
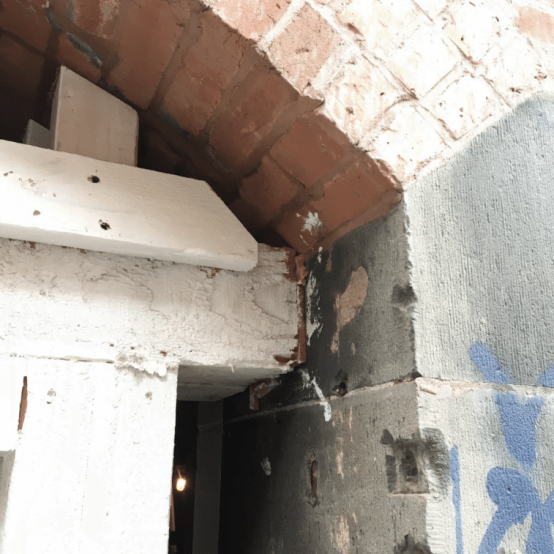
After this, we had some mock-up sample units created, we water-tested them in the factory. This was done multiple times to ensure that they were adequately water-resistant. The installation team tested the units once they arrived in New York, prior to installation. Subsequently, they tested the units thoroughly post-installation.
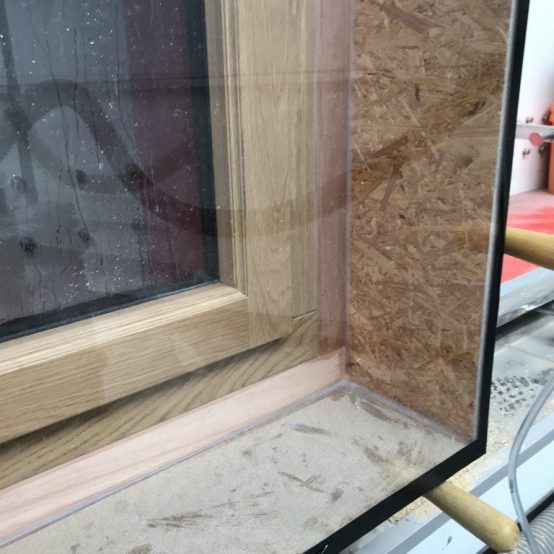
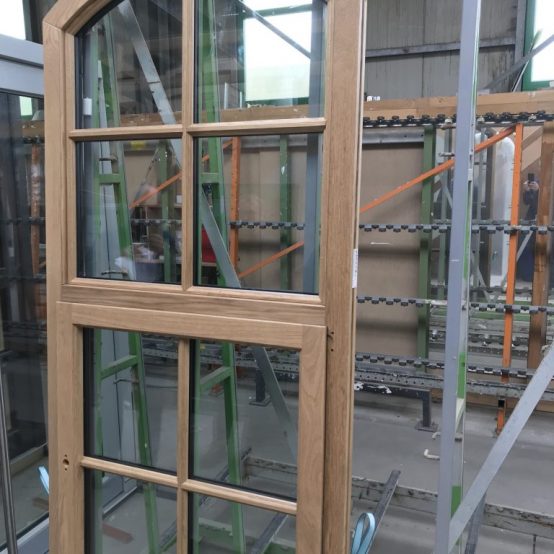
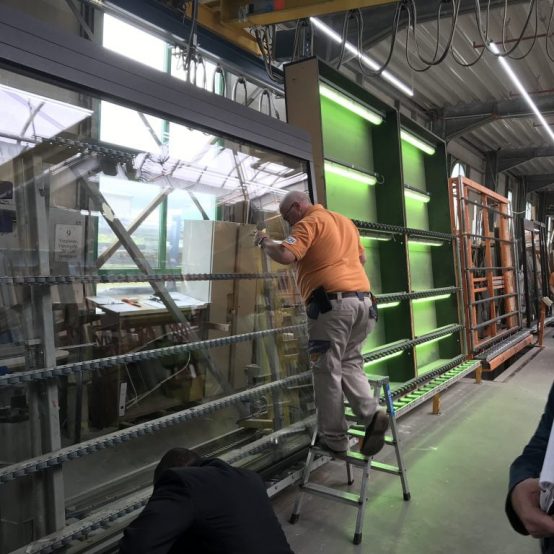
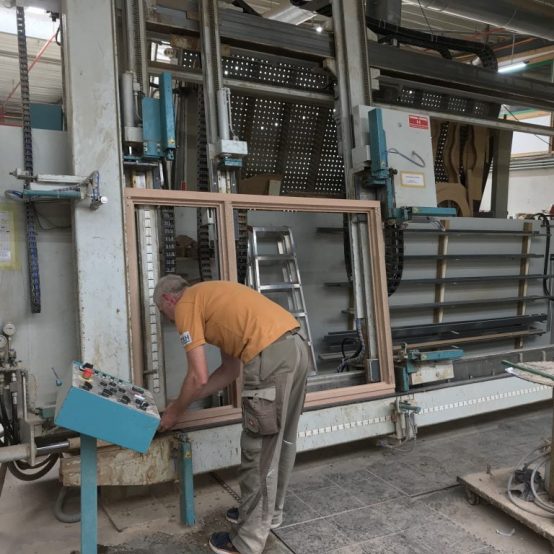
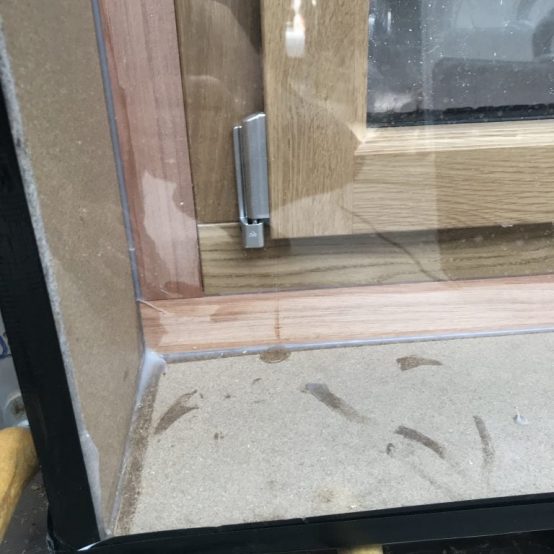
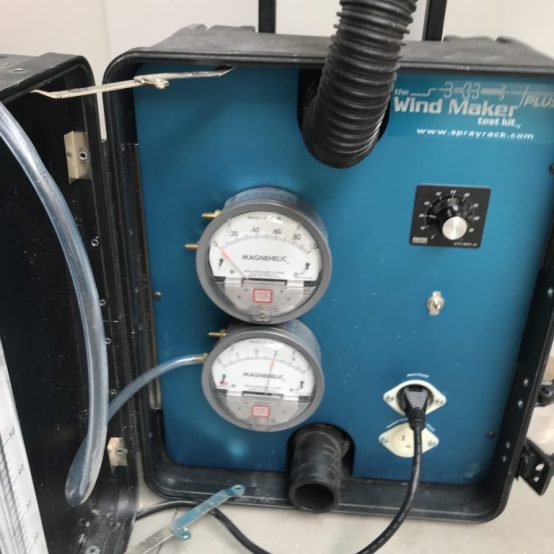
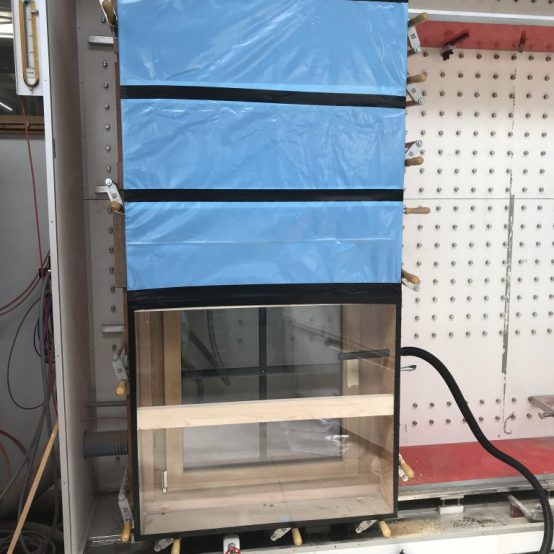
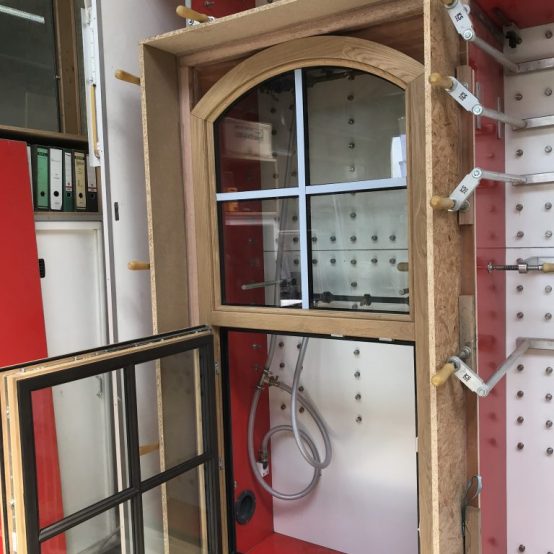
We used a unique combination of materials for each of the units we designed. For example, we used a custom bronze profile for the ground floor storefront facade.
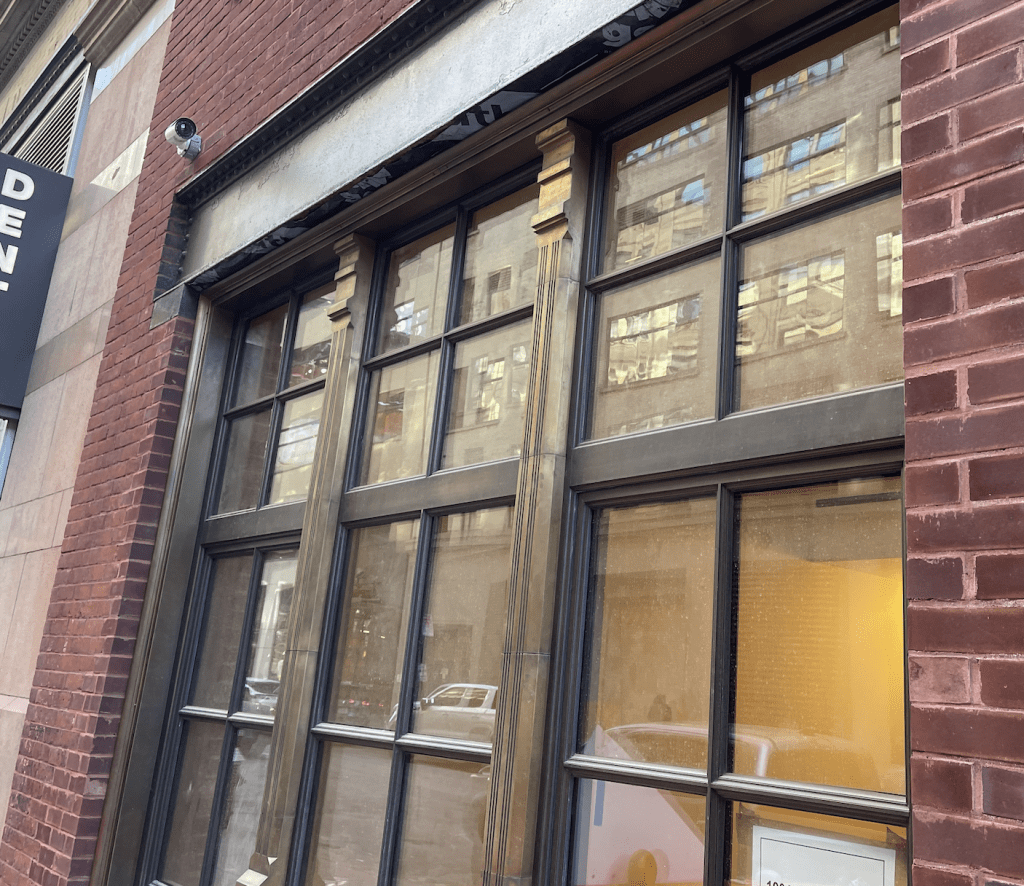
On the first and second floors we used cladded windows. These featured a teak interior and had bronze-clad exteriors.
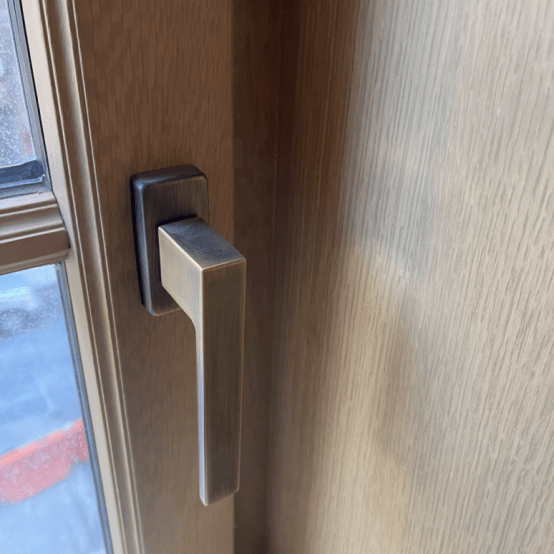
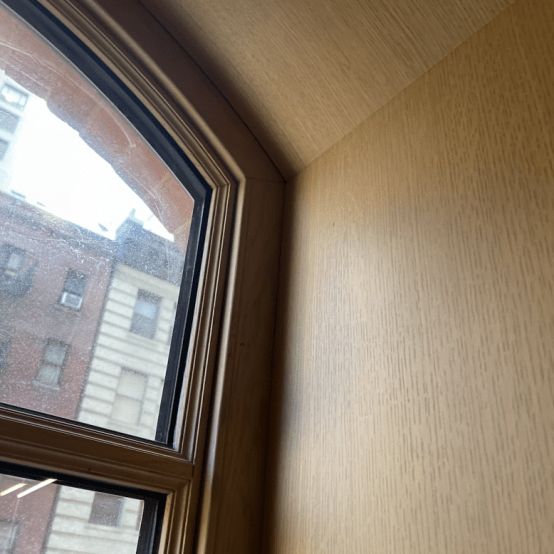
On the third through sixth floors, we again used cladded windows. These featured white oak interior and a bronze-clad exterior.
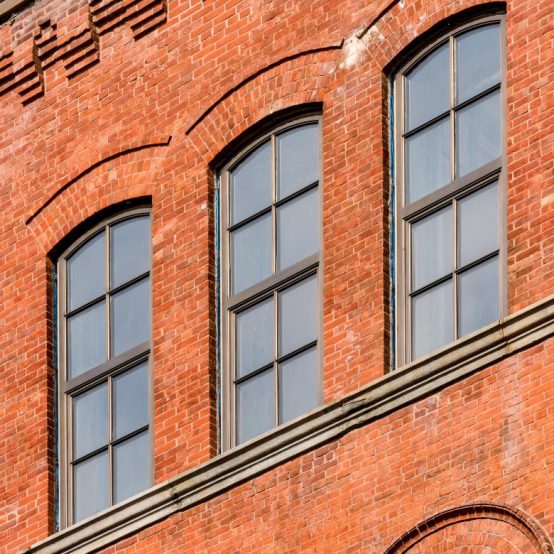
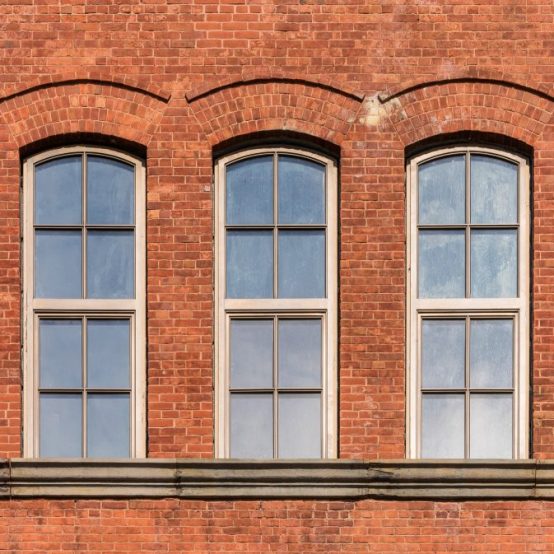
We also created a number of custom-made bronze details and finishes to several of the units. They can be seen on the storefront above. You can look at them more closely below.
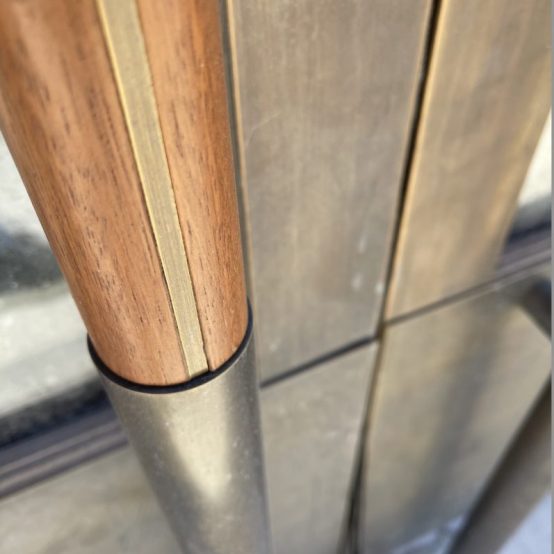
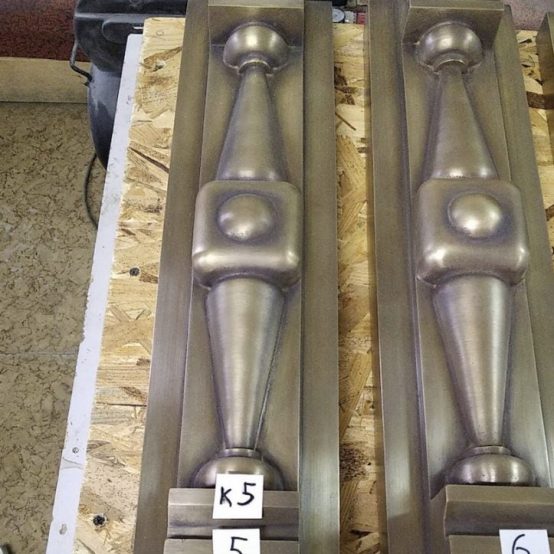
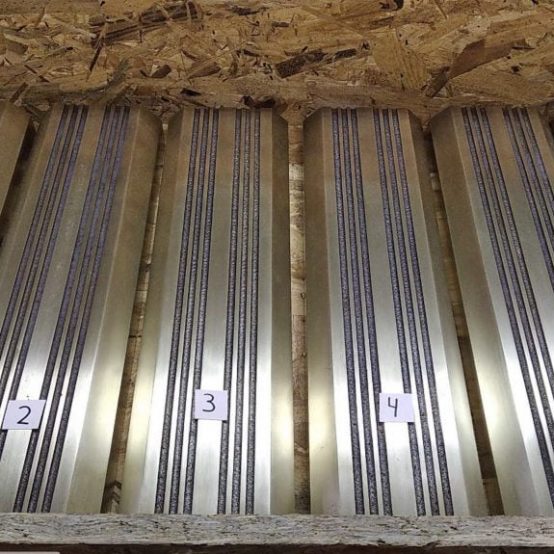
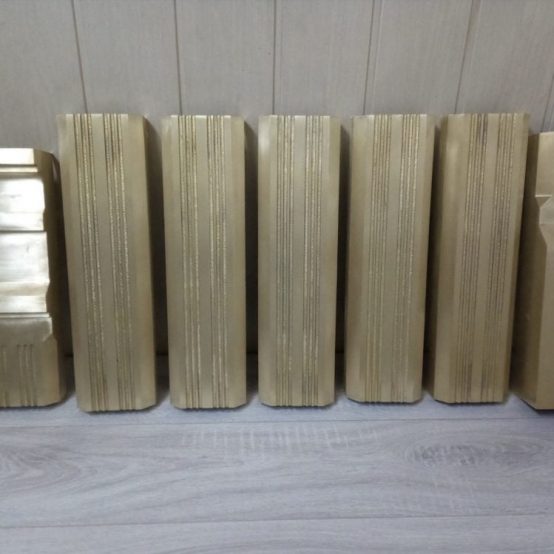
If you have a project in mind and would like to learn more about our windows and doors, please contact us at 718-403-0300 or email us here and someone from our team would be happy to talk you through your options.
OPEN Architectural Windows and Doors: Proudly making your architectural plans a reality for over a decade.