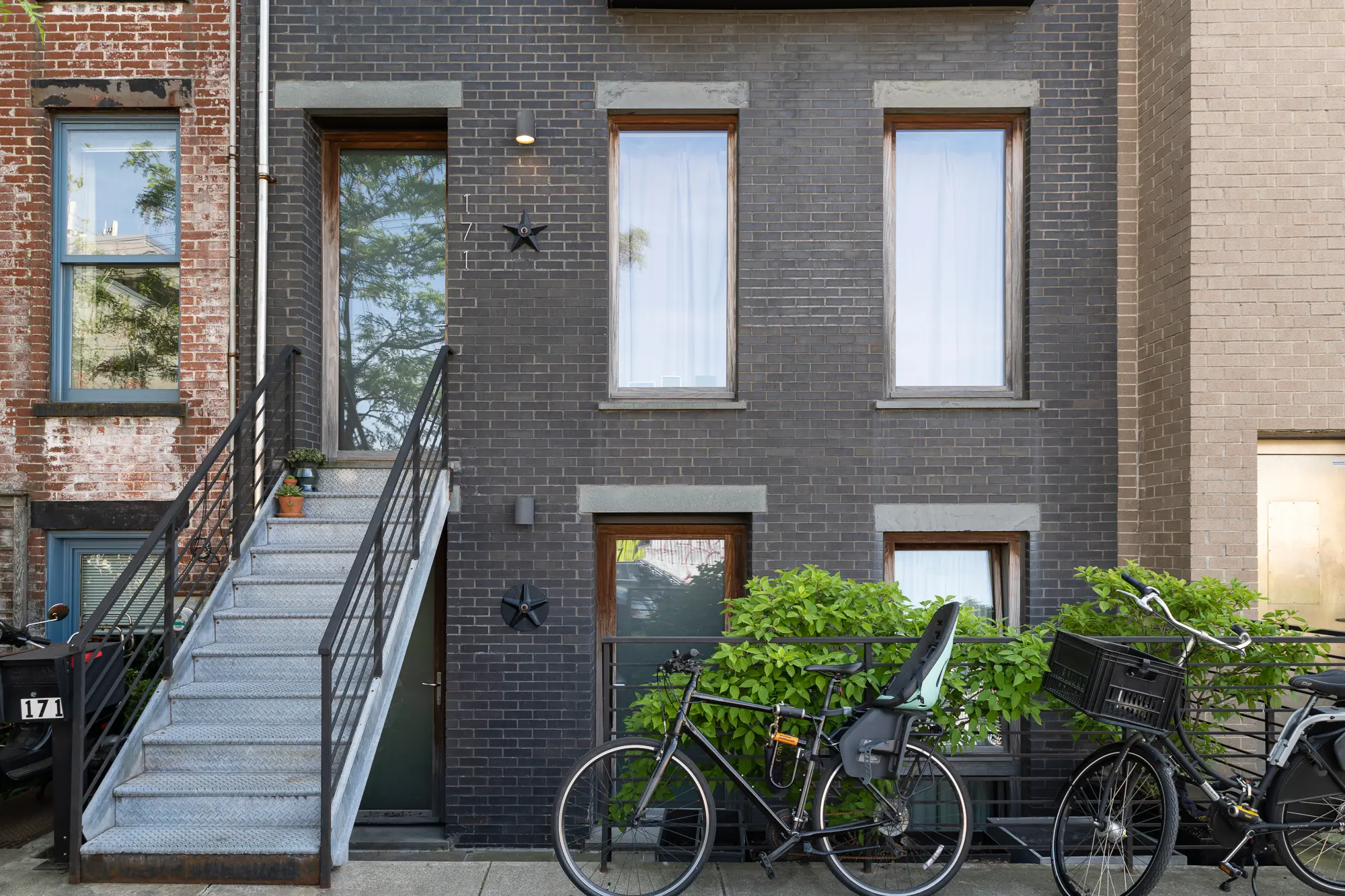
2023 presented Open Architectural Windows and Doors with many new opportunities and challenges. Yet it proved to be an important year for our business. Further establishing our commitment to excellence.
Situated atop a hill, this house, showcased our ability to marry architecture with nature. The house’s largest part cleverly concealed behind the hill unveiled a masterpiece. With its stone wall decorations, and windows and doors crafted from ultra-slim graphite steel profiles. The challenge of installing oversized units was handled by our certified installation company. A highlight of this project was the glazed hall. It was featuring one of the largest glass units, measuring an impressive 9 by 19 ft. In total, 39 windows and doors 2373 sq ft.
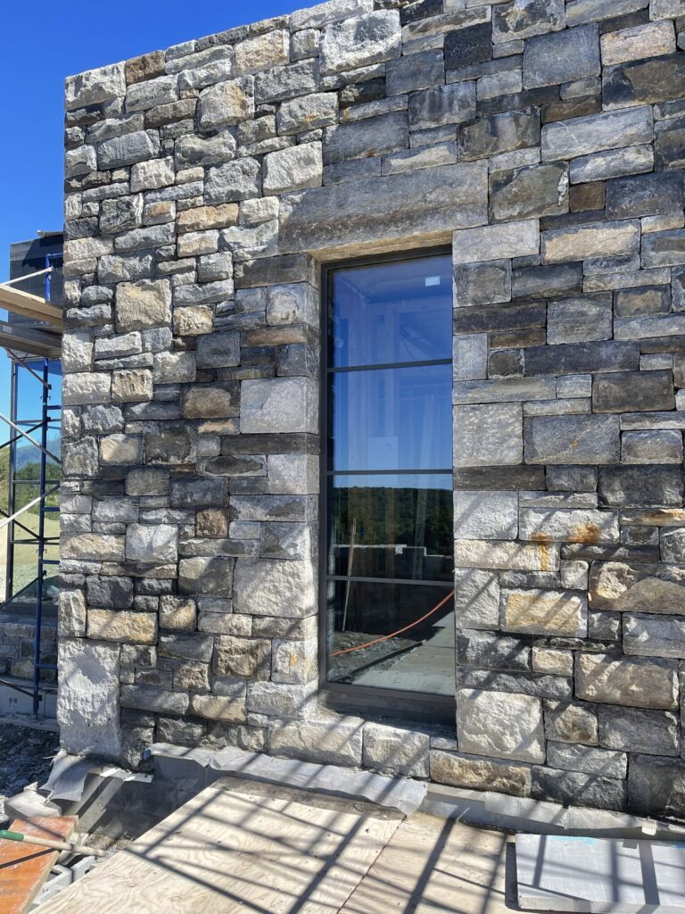
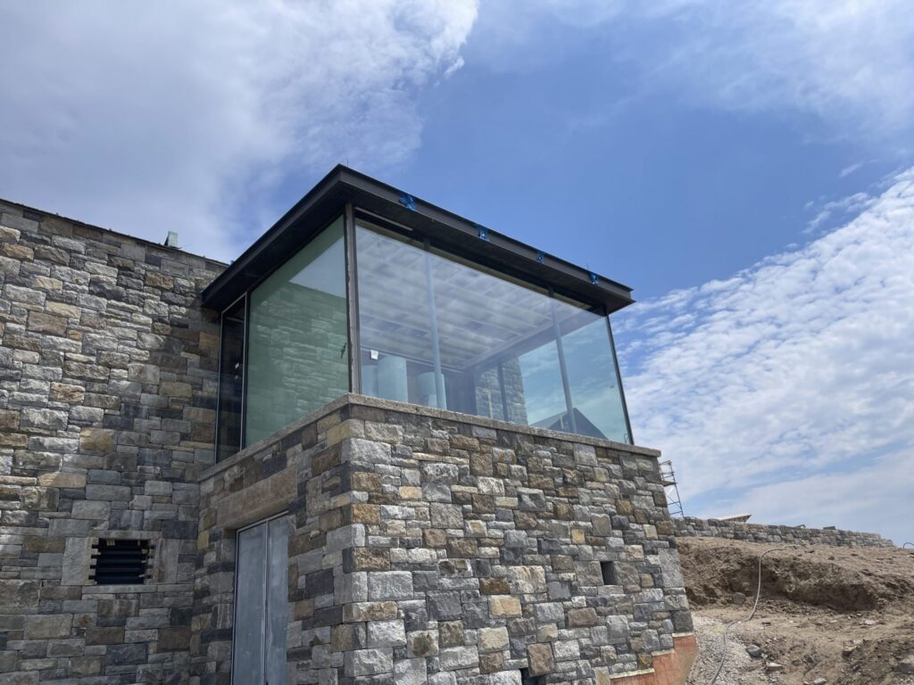
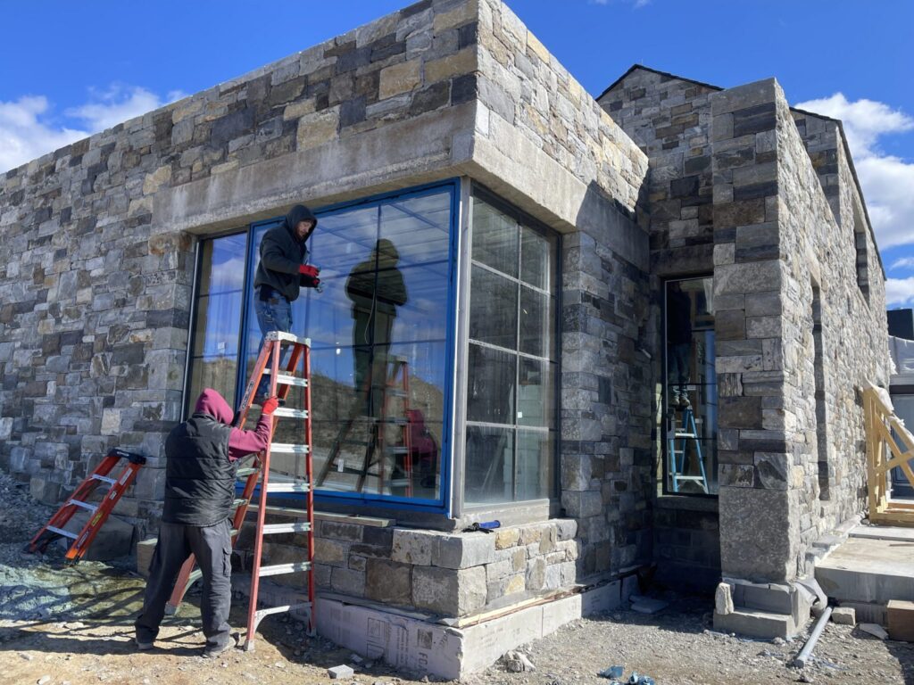
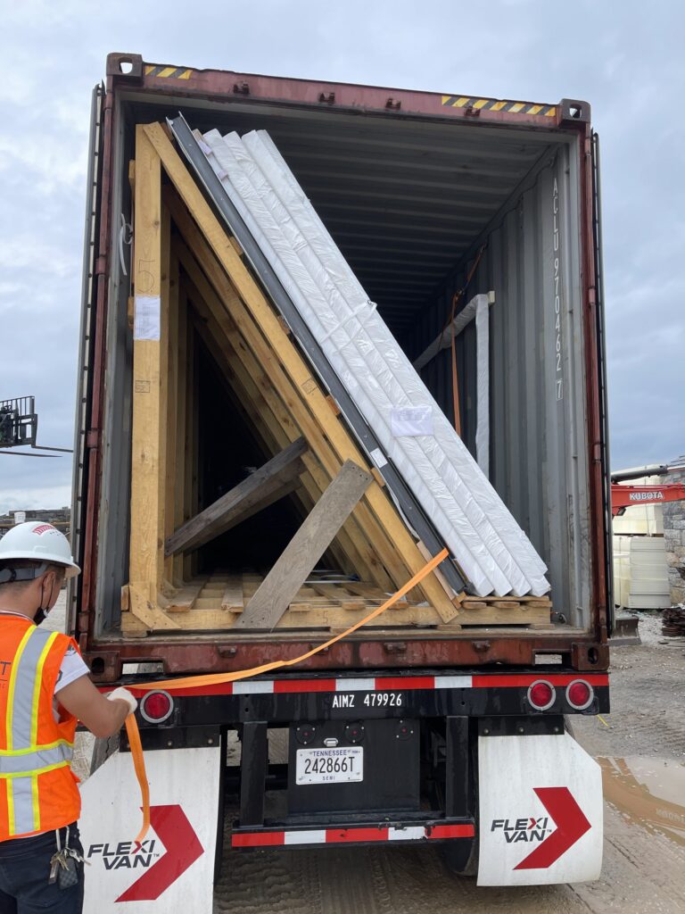
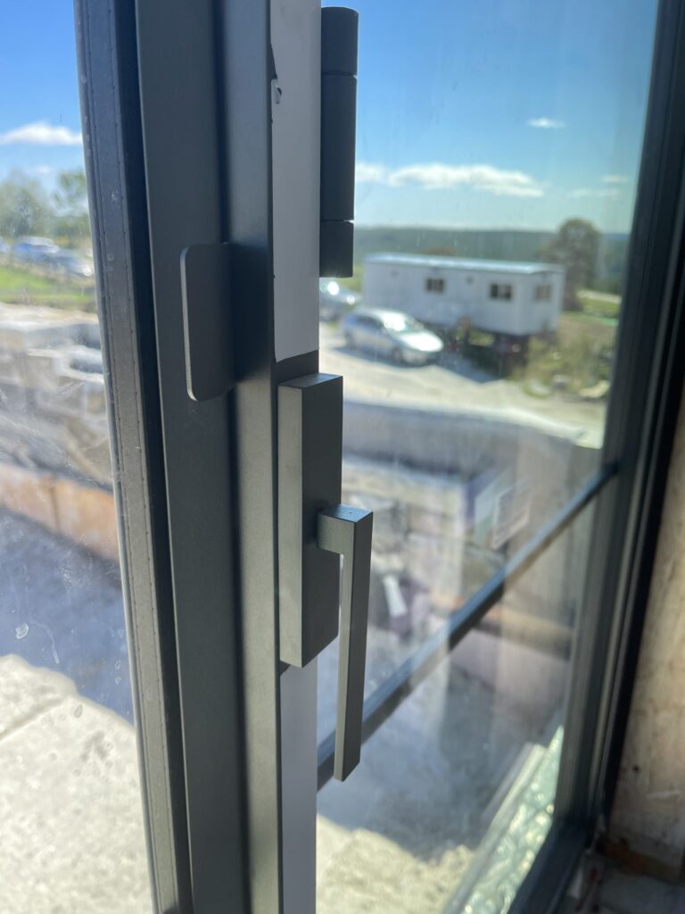
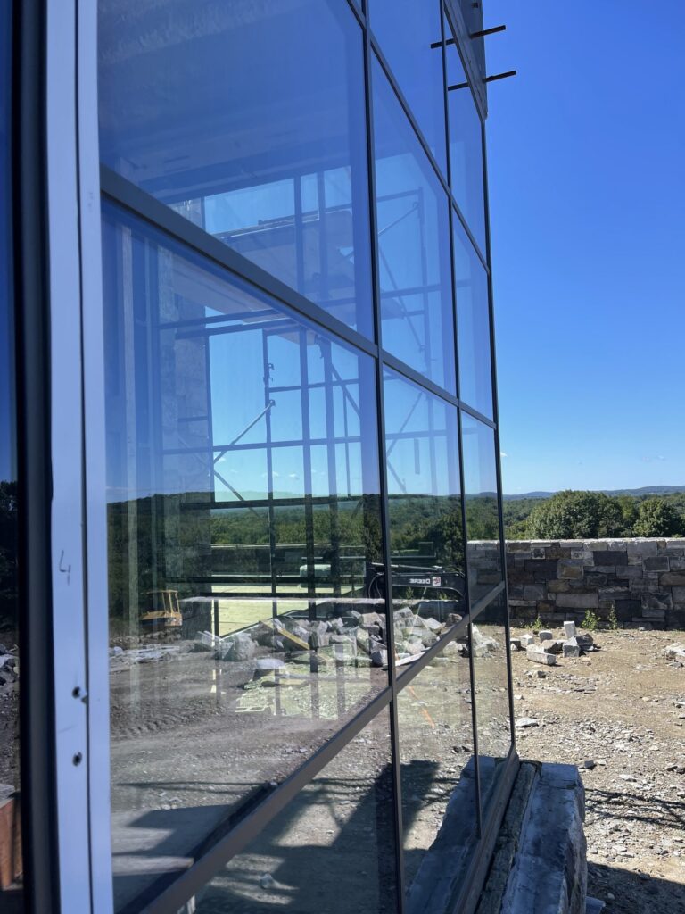
In Portchester, New York, we undertook the challenge of transforming a historic building originally constructed in 1880. The client’s request to replace the wood storefront with corten steel led to innovative solutions. Preserving the building’s historical significance while infusing contemporary design, we experimented with techniques like brashing from soft fibers. This transformation resulted in 7 windows and doors, covering 412 sq ft, showcasing our ability to harmonize innovation with historical detail.
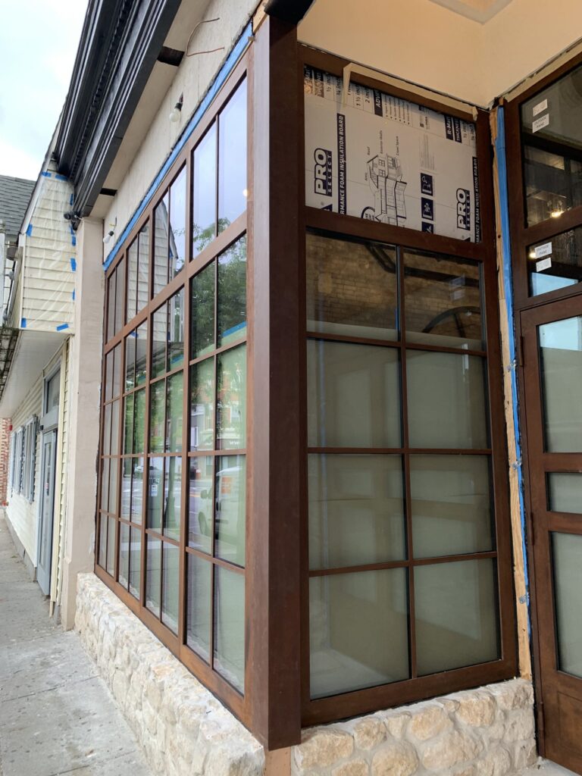
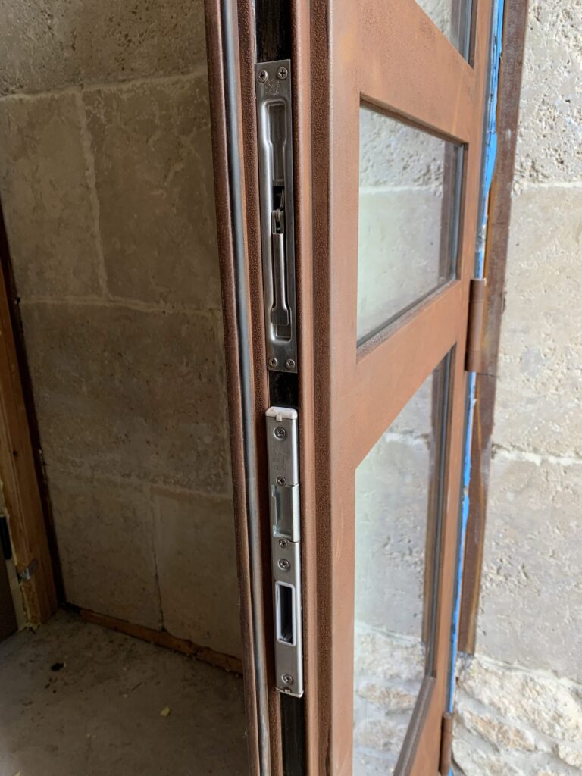
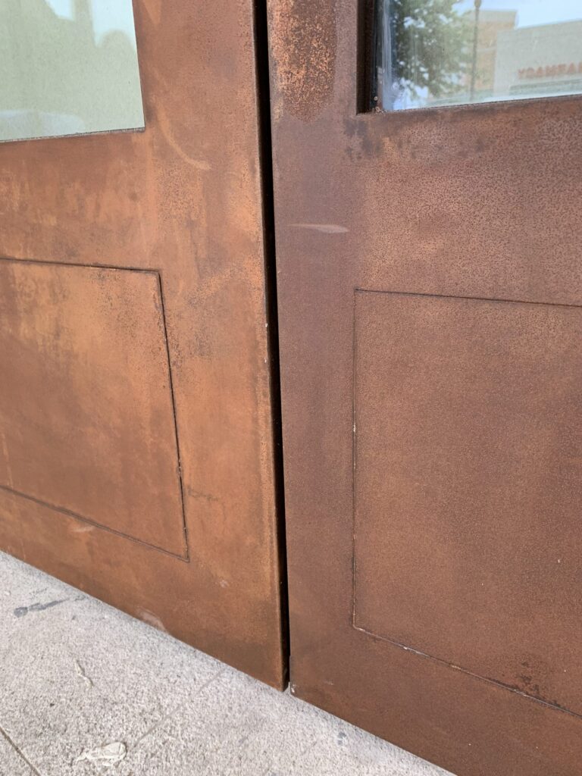
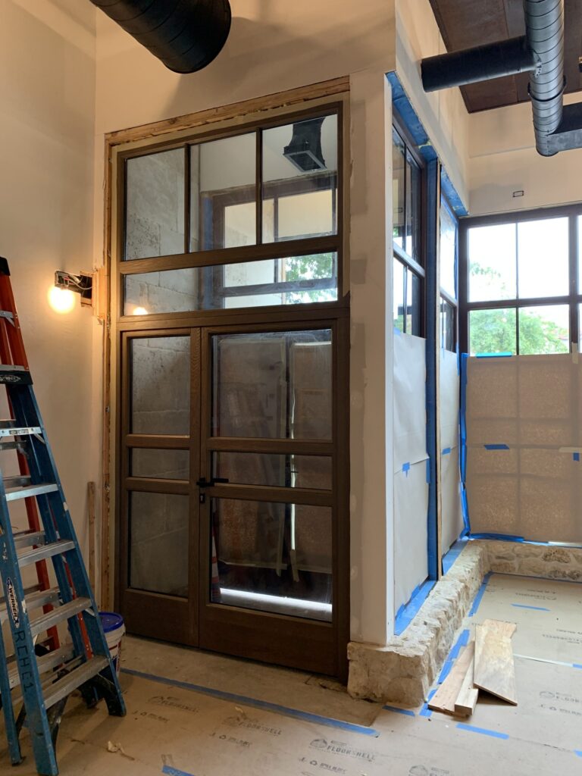
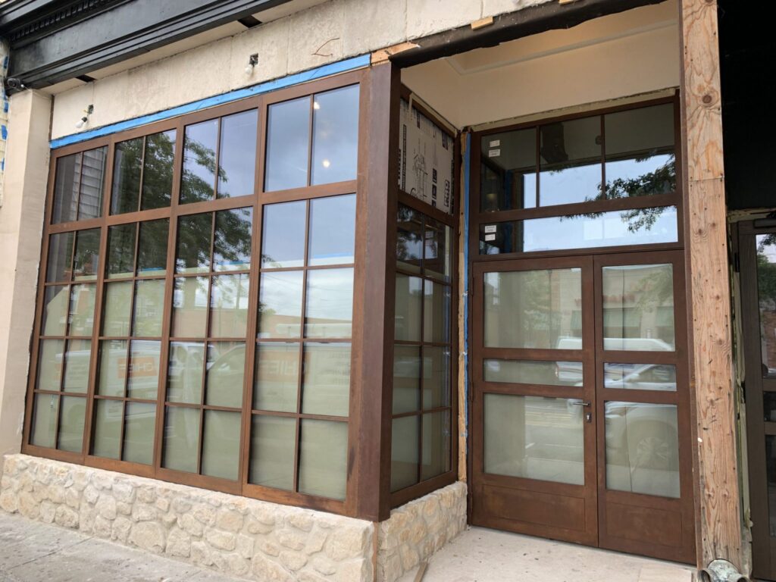
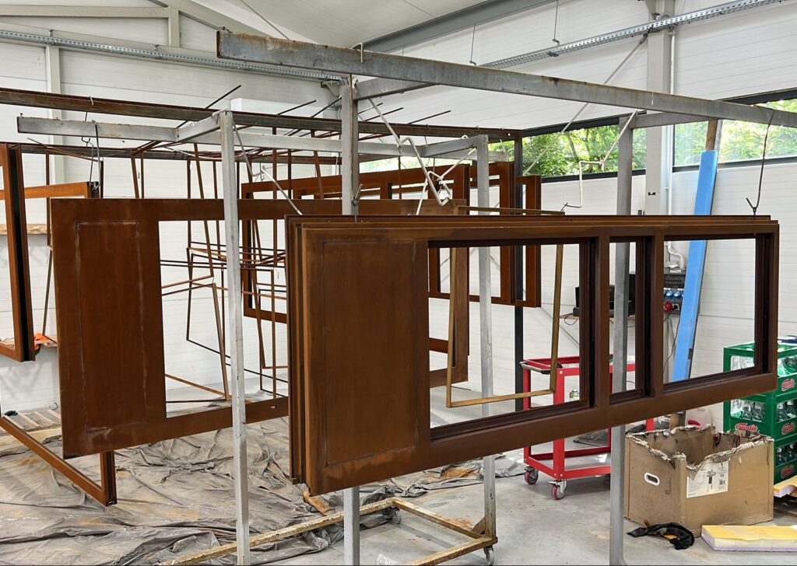
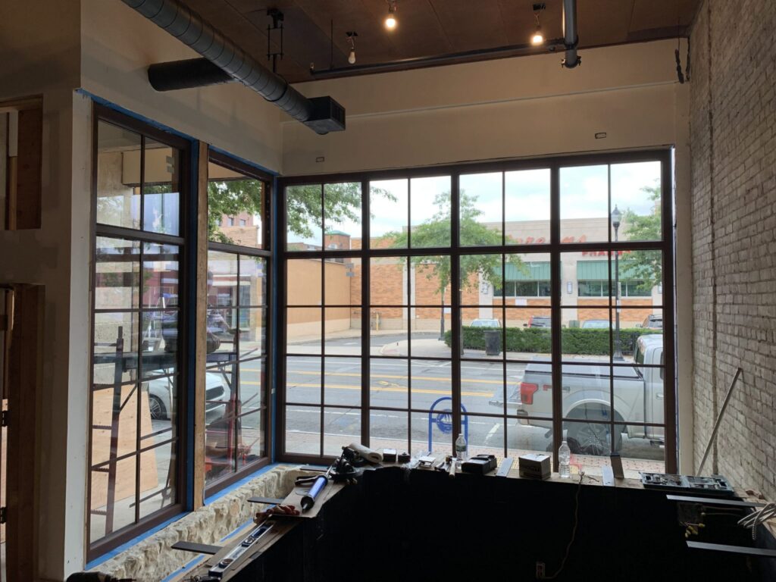
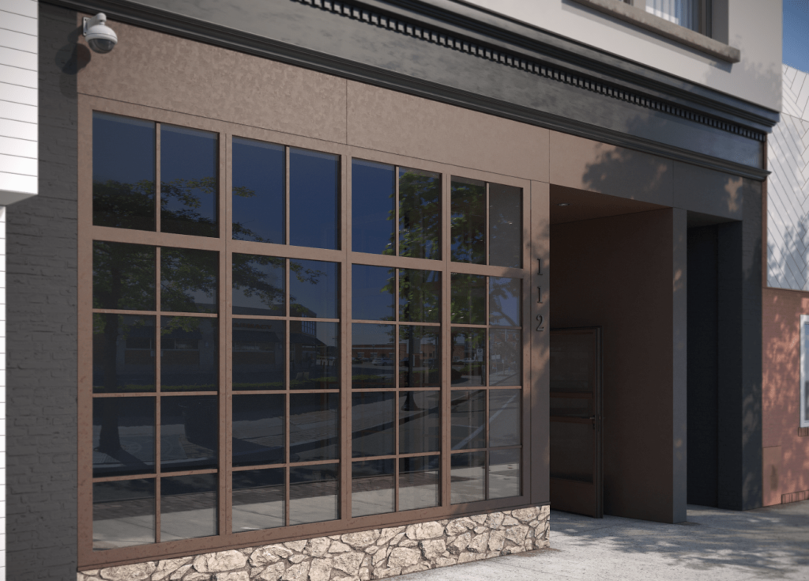
The Astral Apartments, located on Franklin Street in the Greenpoint Historic District, Brooklyn, stand as a testament to architectural ingenuity and social consciousness. Erected between 1885 and 1886, this iconic structure was conceived by Charles Pratt to provide affordable housing for the labor force of his Astral Oil Works.
Spanning an entire city block, the Astral Apartments exude grandeur with their Queen Anne-style architecture, characterized by a brick and terra cotta façade. Noteworthy features include a prominent central section projecting outward, boasting a deep, three-story-high round arch recess, and a roof adorned with intricate decorative grotesques.
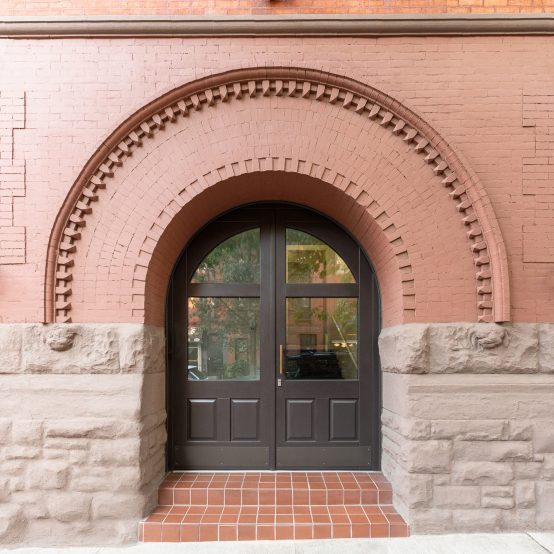
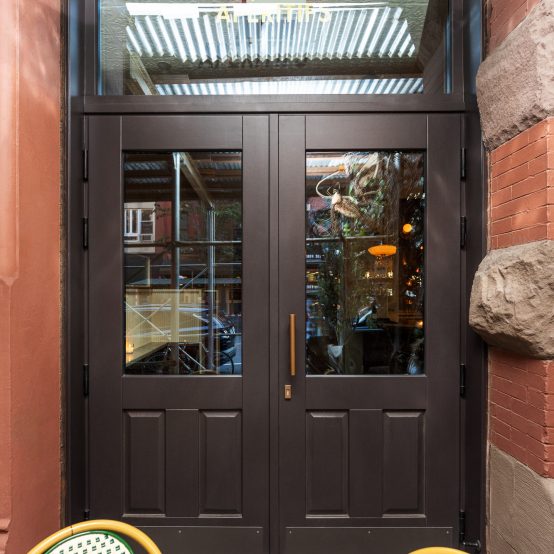
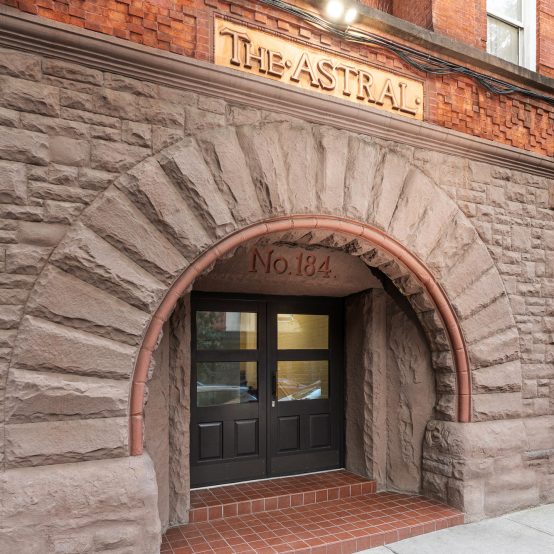
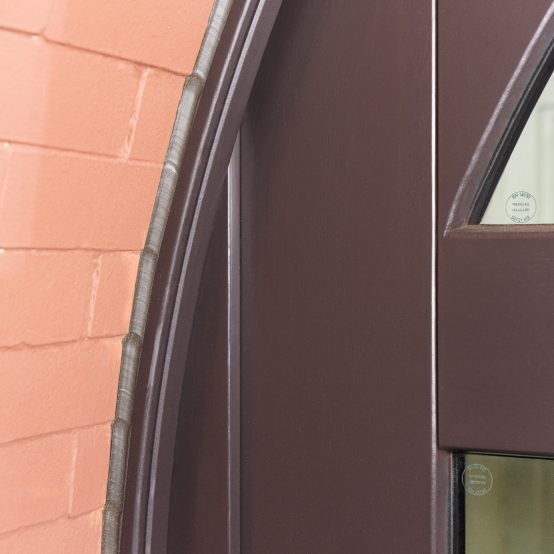
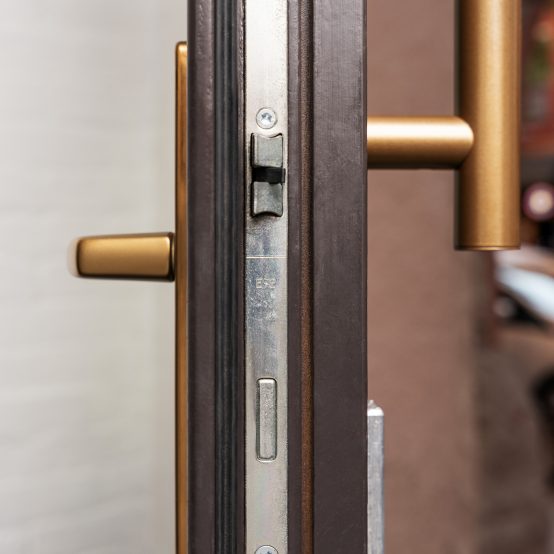
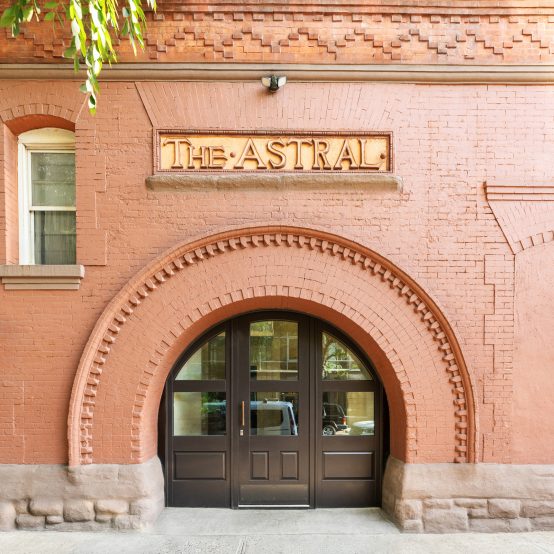
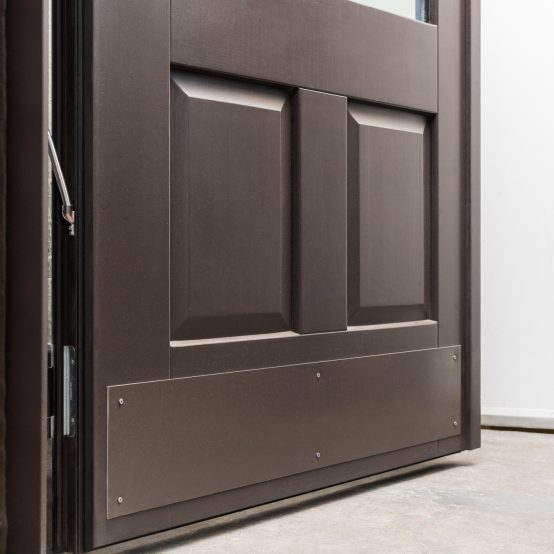
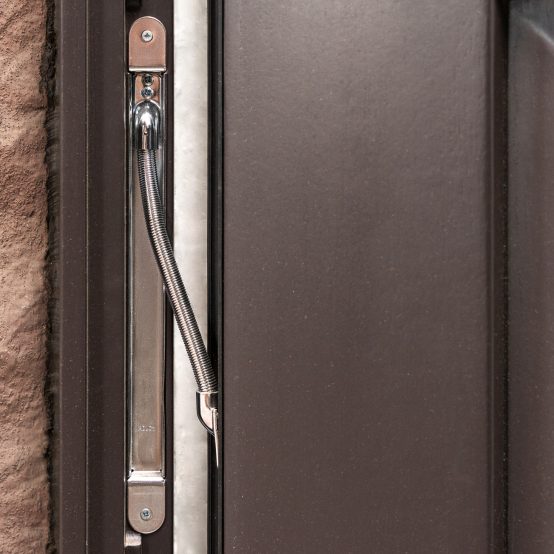
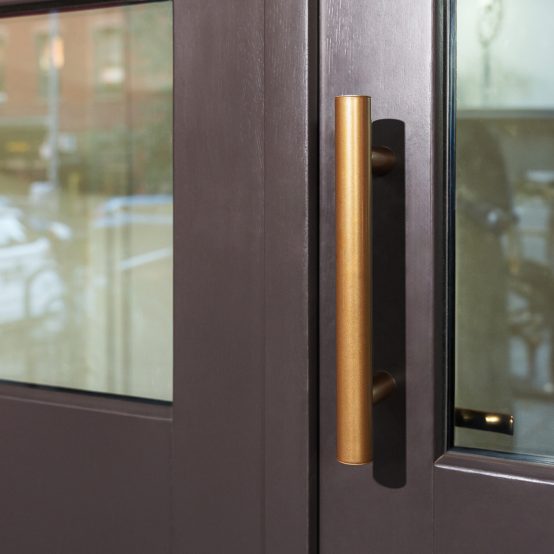
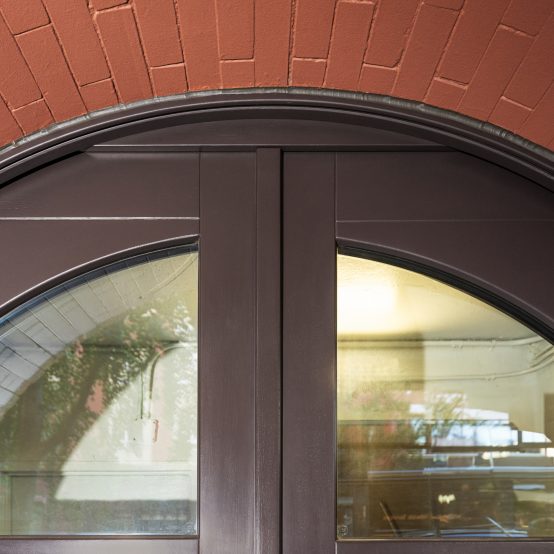
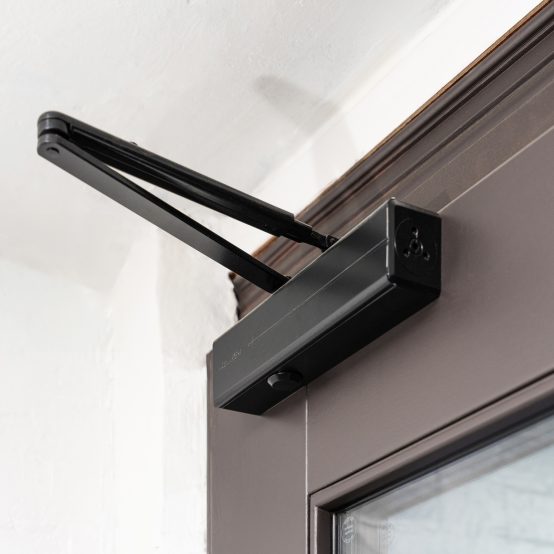
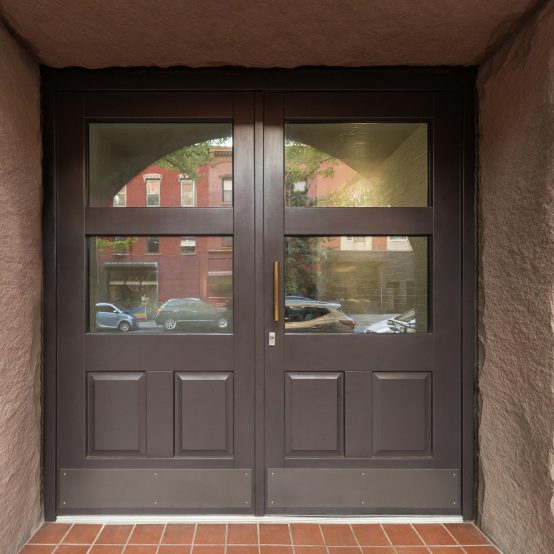
Beyond its architectural allure, the Astral Apartments once offered a host of amenities aimed at enhancing the lives of its residents, including a settlement house, library, and kindergarten. Additionally, it housed a branch of the Pratt Institute Free Library, serving as a hub of knowledge and community engagement.
We received a request to replace all the entry doors in this building. Some of the doors were rectangular in shape, but when viewed from the facade, we replicated the arch’s geometry, giving the illusion of them being arched from the outside. Accordingly, each profile width was adjusted to a specific opening. You can also notice that there are double-leaf doors and single-leaf doors, although their appearance is similar.
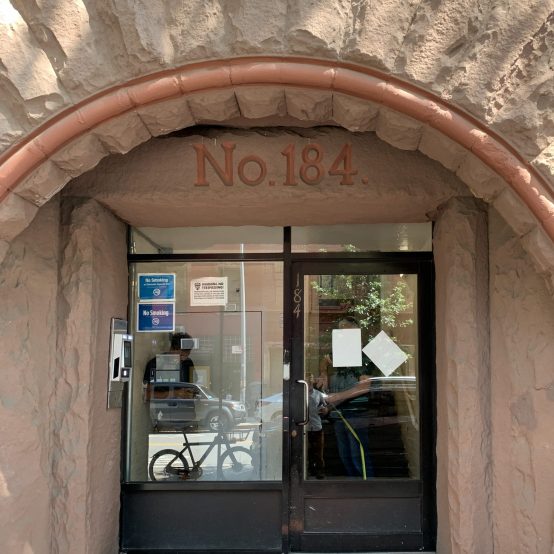
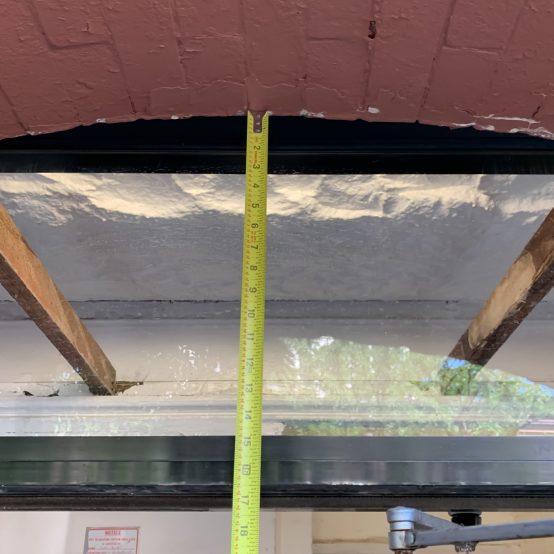
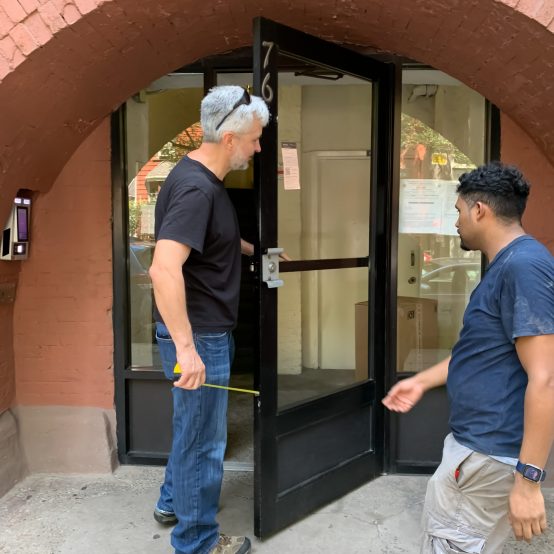
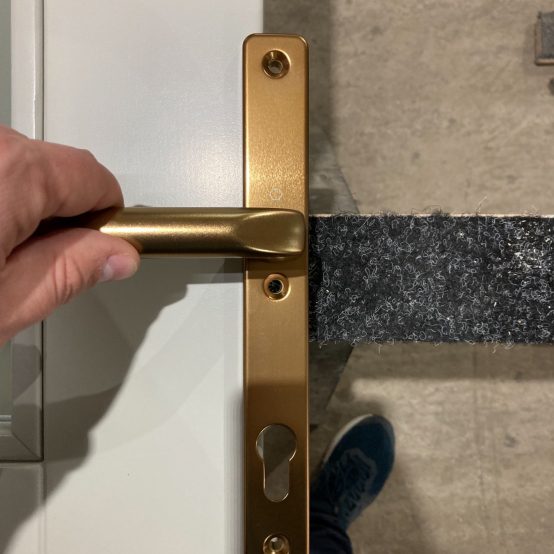
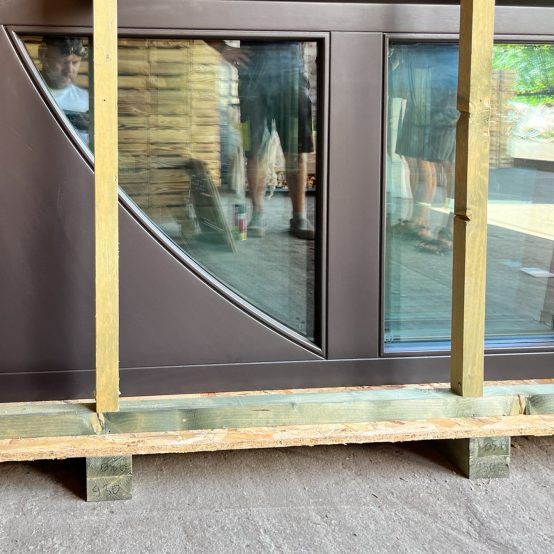
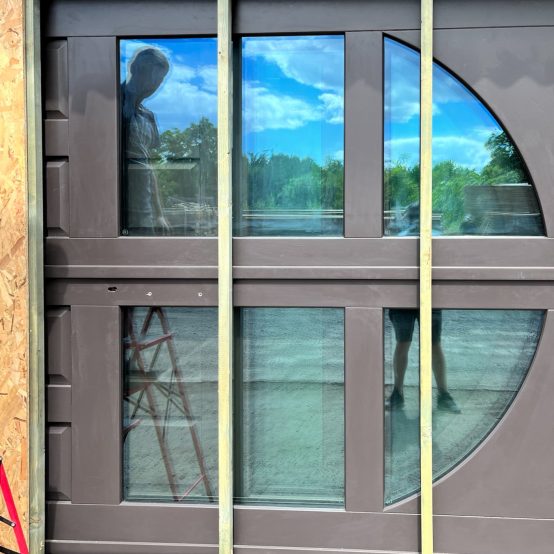
Special moldings were also used on the walls, along with additional linings. When you open the door from the inside, you do not see a bare wall but a wooden panel. All the units are made of wood and equipped with electric door closers and premium-quality hardware.
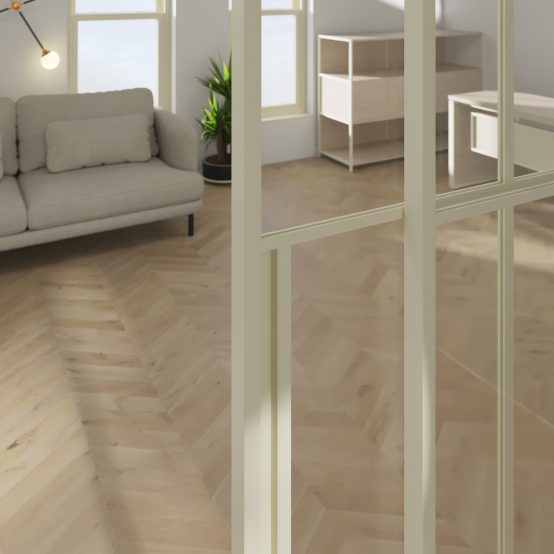
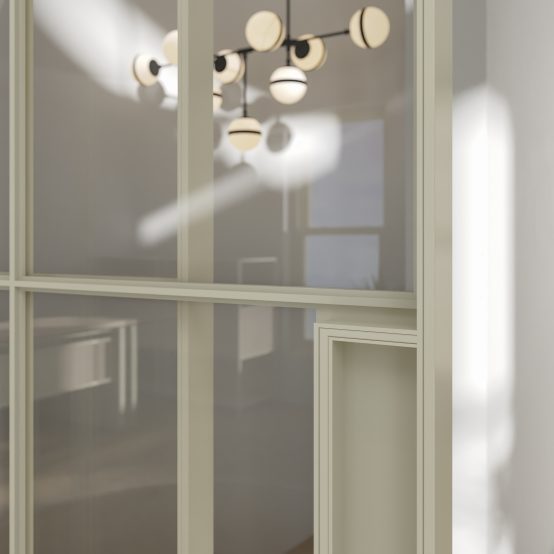
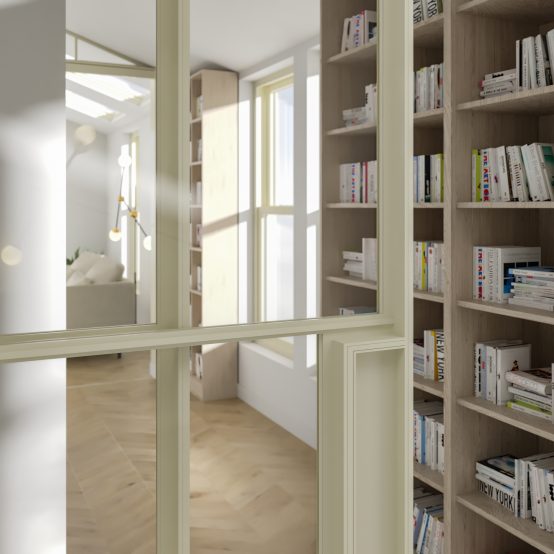
Our project at Shimmo represented coastal elegance with a rare waterfront offering. This interior project, featuring white ultra-slim profiles (Presto XS), sliding doors, oversized fixed interior partitions, and triangle-shaped partitions, aimed to capture the breathtaking views from Nantucket to Great Point Lighthouse. Boasting 21 windows and doors covering 1250 sq ft, this project celebrated the fusion of design and functionality.
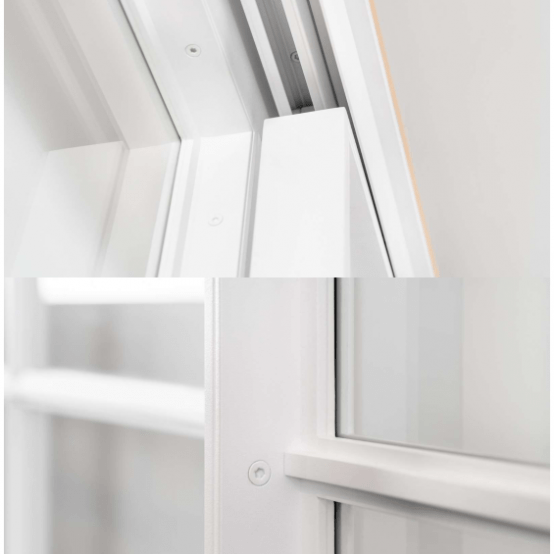
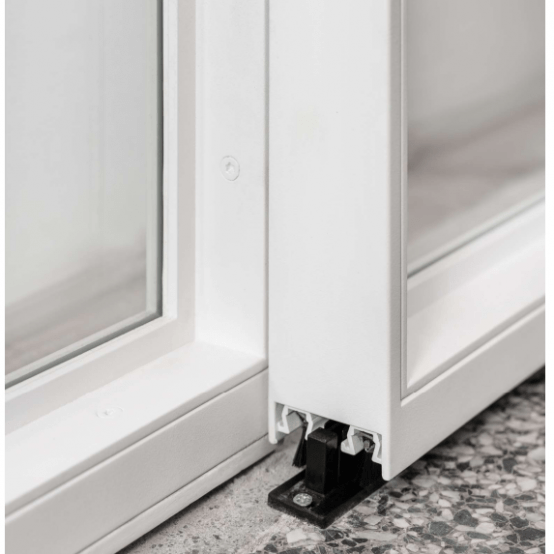
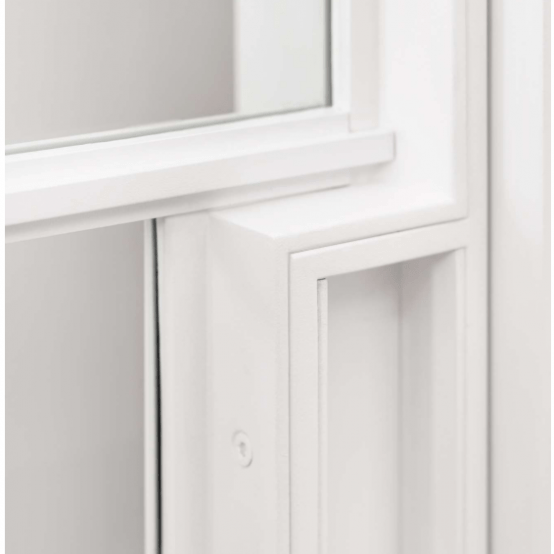
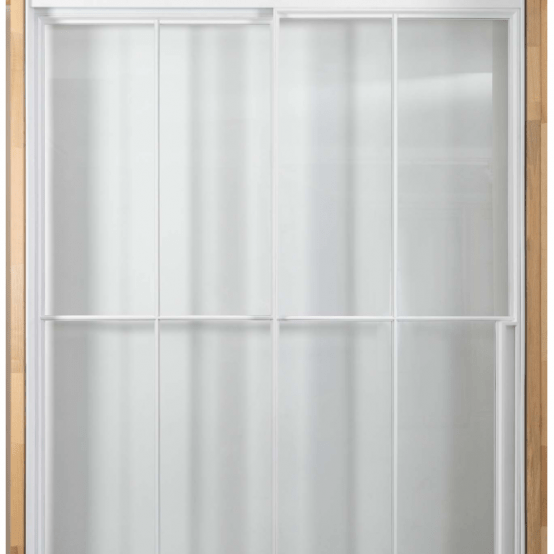
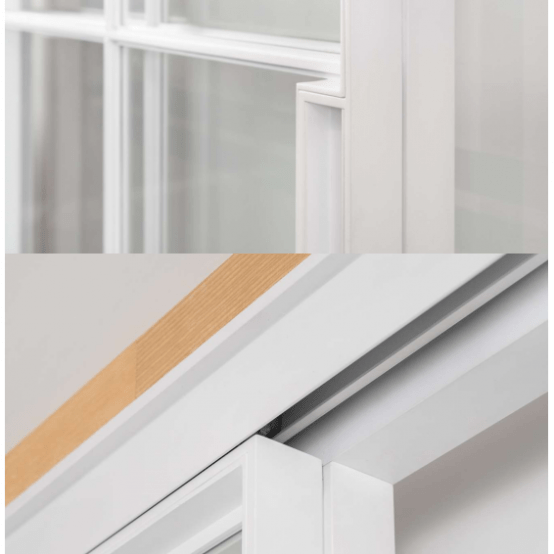
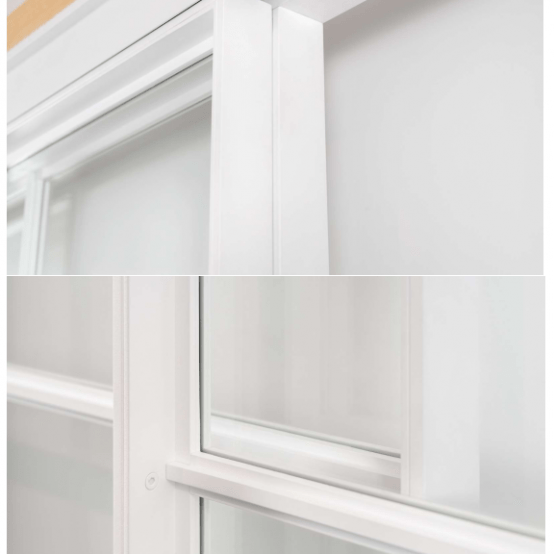
Columbia Place is a regular stop on architecturally-oriented walking tours of Brooklyn Heights. It’s a quiet street, protected from the noise of the Brooklyn Queens Expressway by Alfred T. White’s apartment building.
We received a request for interior units in a single-family home that was built in 2003.
Among the units were a sliding window with fixed sidelites serving as a dining room partition and a single interior door. Units were made from Steelline profiles coated with VeroMetal. The customer opted not to install any guide parts on the tabletop, so a system of synchronous window opening was provided.
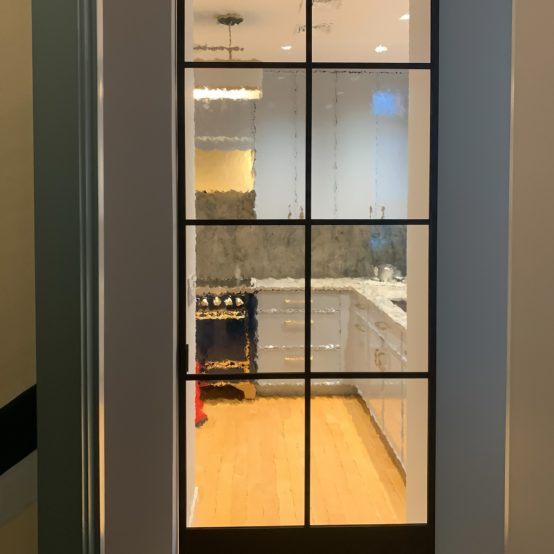
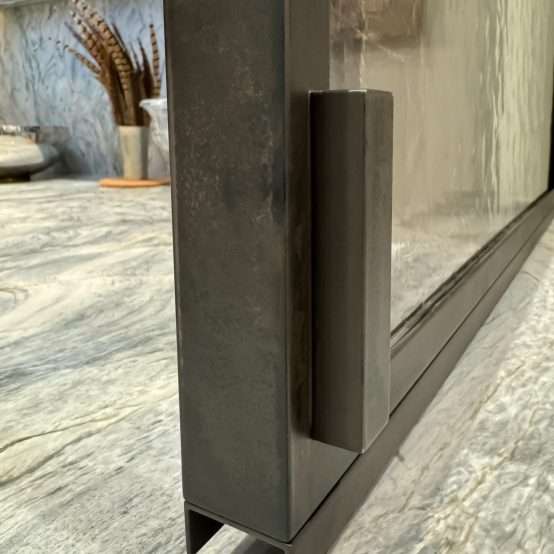
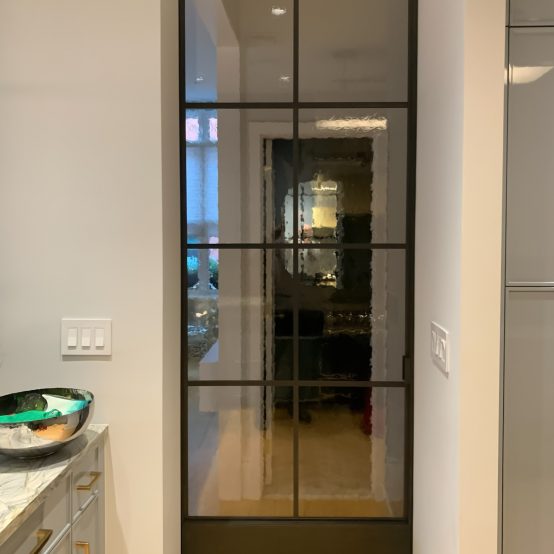
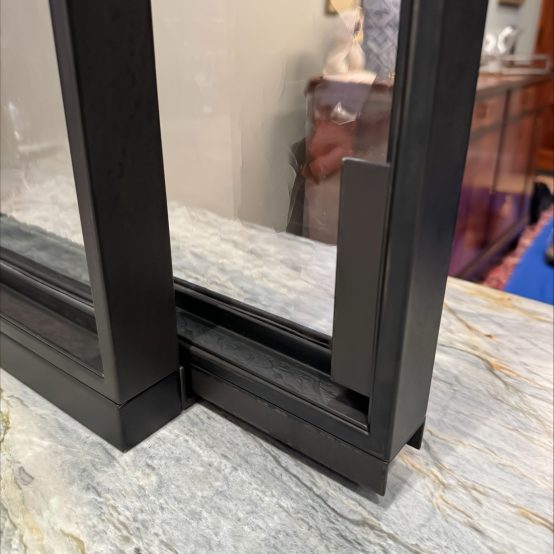
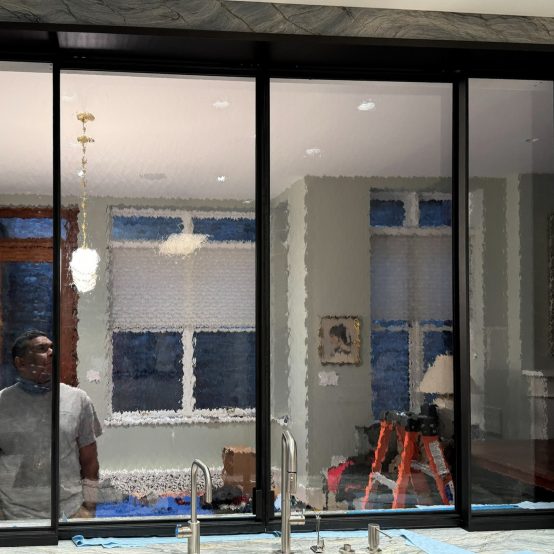
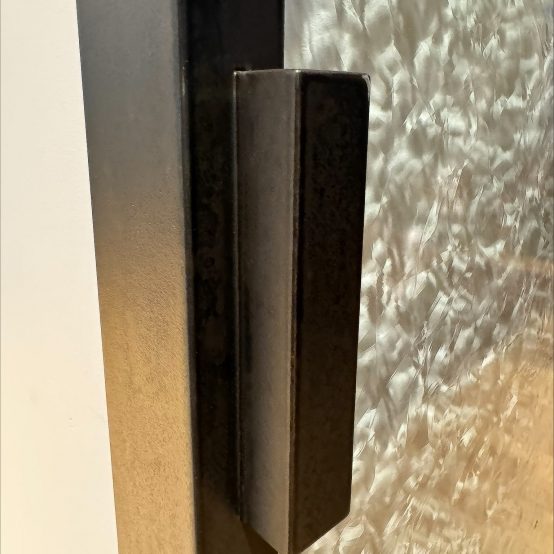
Our most common projects involve buildings with landmark status. Additionally, we specialize in manufacturing exterior windows, doors, curtain wall systems, interior partitions, and various types of doors.
For a recent project located on West Canton Street in a brownstone townhouse in Boston, there was a request for a folding door. The apartment owners wanted to separate the space between two dressing rooms using a partition. We crafted a folding door composed of three sections from a steel profile. The unit was powder-coated with anthracite paint and equipped with premium quality hardware.
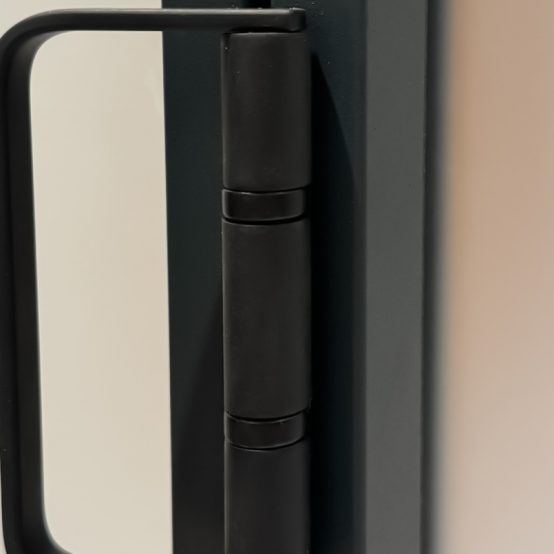
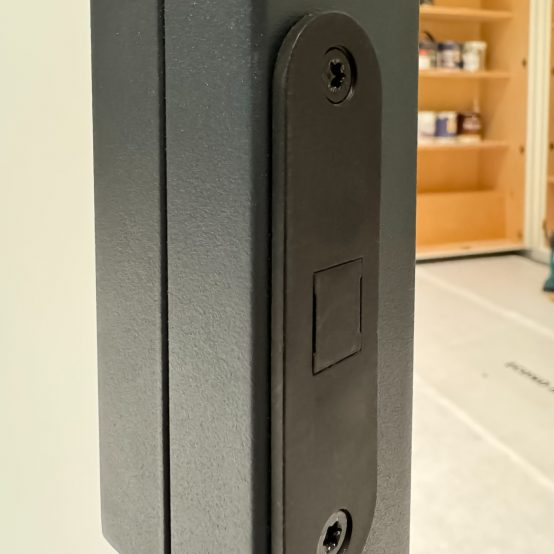
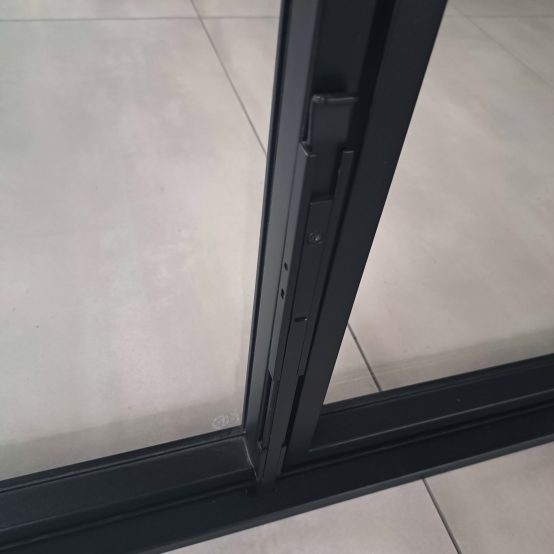
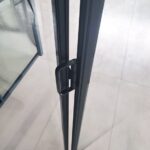
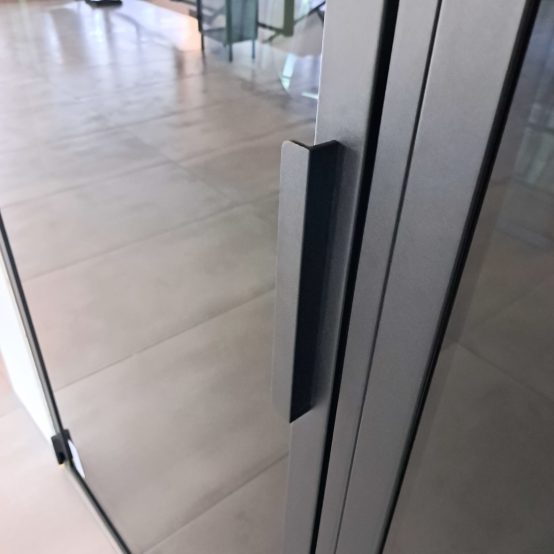
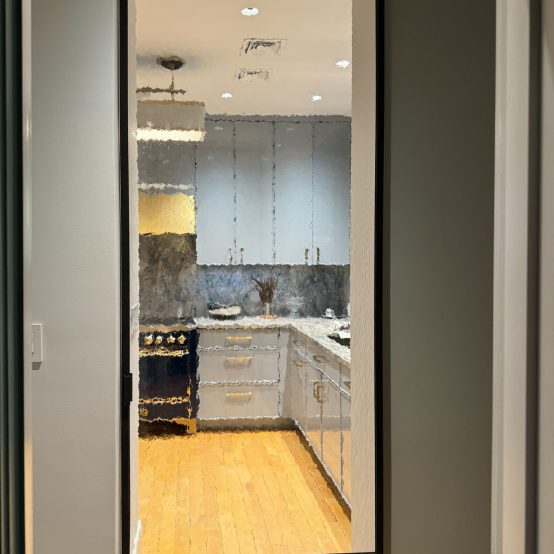
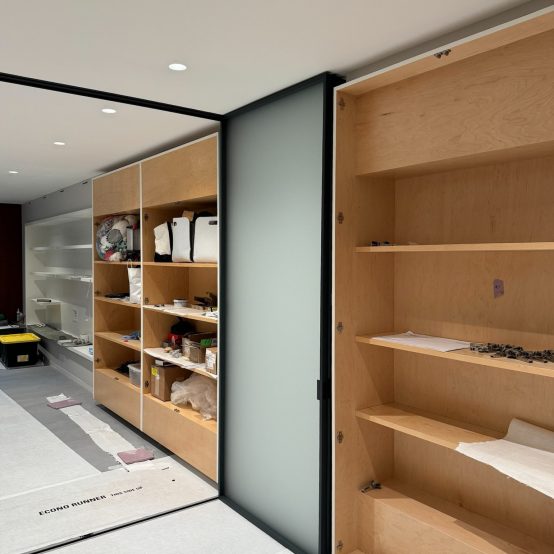
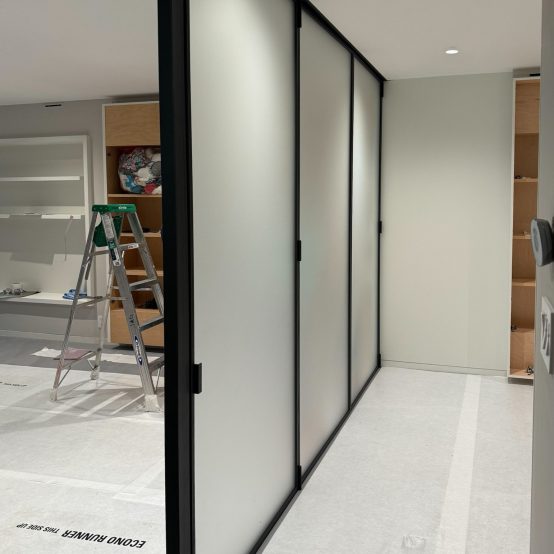
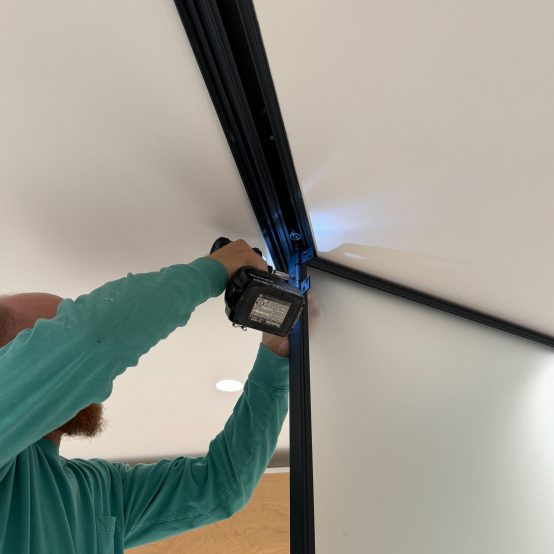
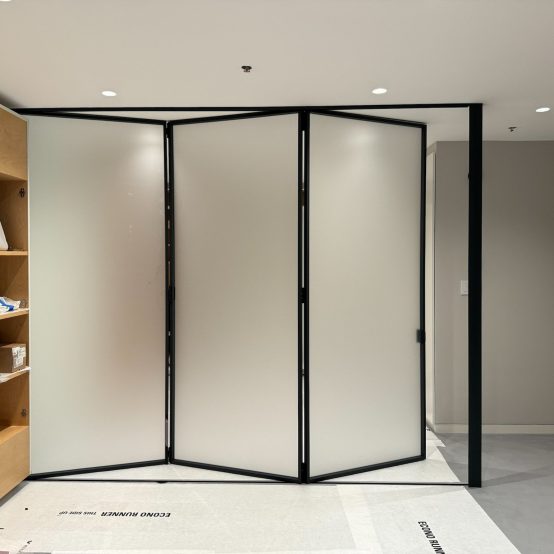
As we move into 2024, Open AWD remains committed to pushing boundaries, embracing challenges, and delivering innovative solutions that outmatch our clients’ expectations.We would like to thank our dedicated team, valued clients, and partners for making 2023 a year of resilience, growth, and architectural excellence.