At Open Architectural Windows and Doors, we specialize in creating bold, architectural steel and glass solutions that redefine modern interiors. One of our latest projects — a stunning office space on Lafayette Street in the heart of New York City — reflects the finest craftsmanship, engineering precision, and custom design.
Located in one of Manhattan’s most prestigious neighbourhoods, this office space required a design that seamlessly blended modern elegance with a timeless industrial aesthetic. The client approached us with a vision: to create a floor-to-ceiling custom steel interior partition that would visually divide the space while maintaining natural light and a sense of openness.
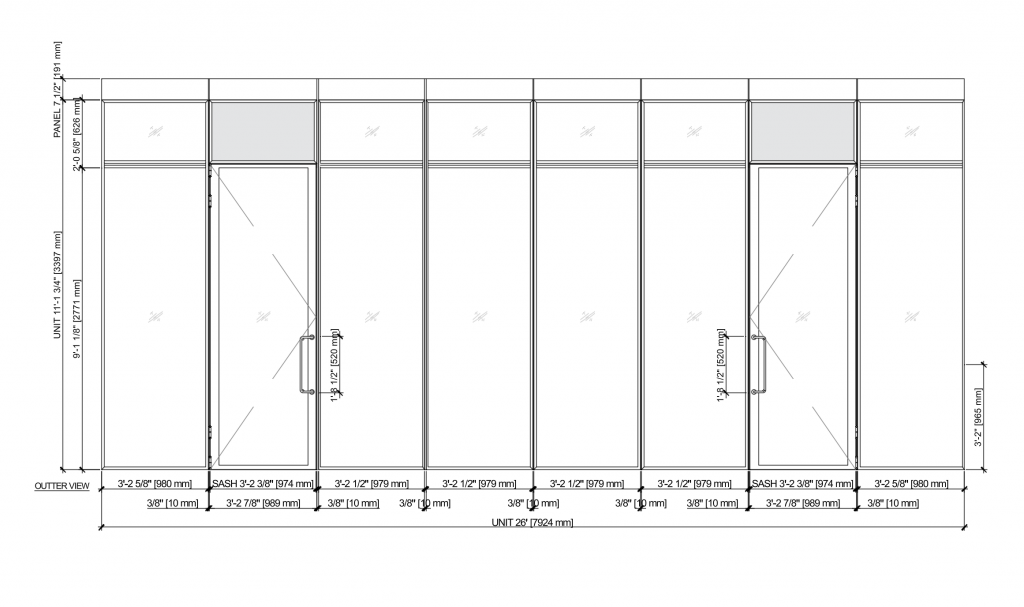
What truly sets this project apart is the unique blackened steel finish. Unlike traditional powder coating, this finish was achieved through a meticulous acid-etching process, which reacts with the surface of the steel, resulting in a deep, raw, and organic, uneven finish. No two panels are alike, and the exact effect is virtually impossible to replicate — resulting in entirely one-of-a-kind units.
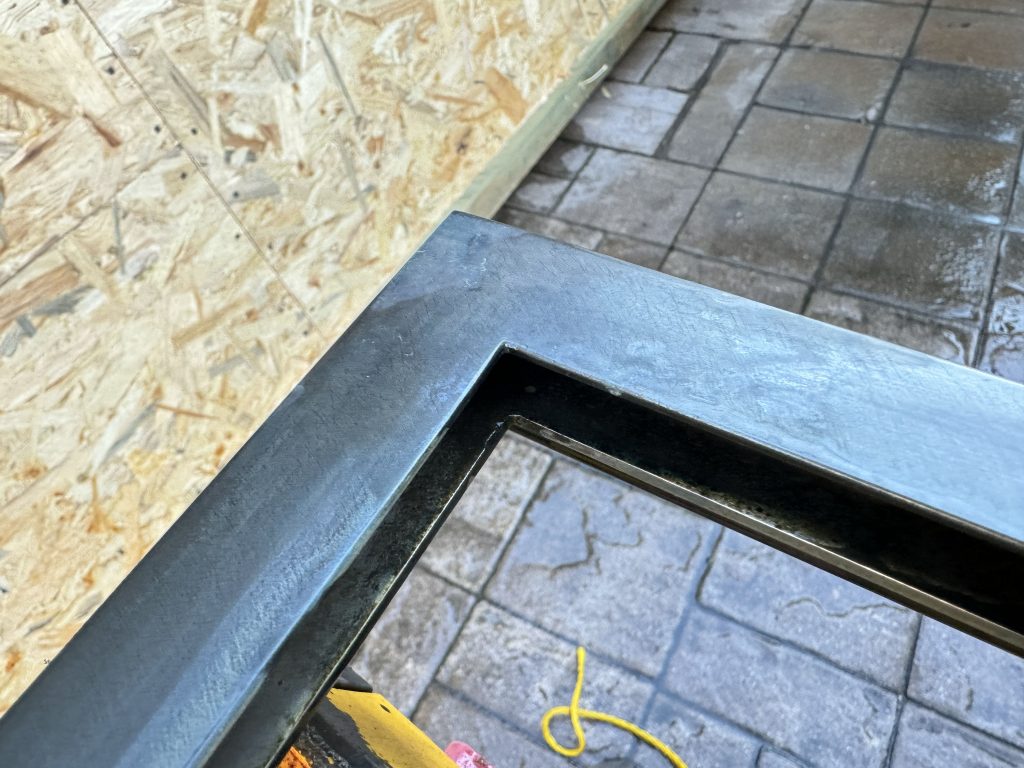
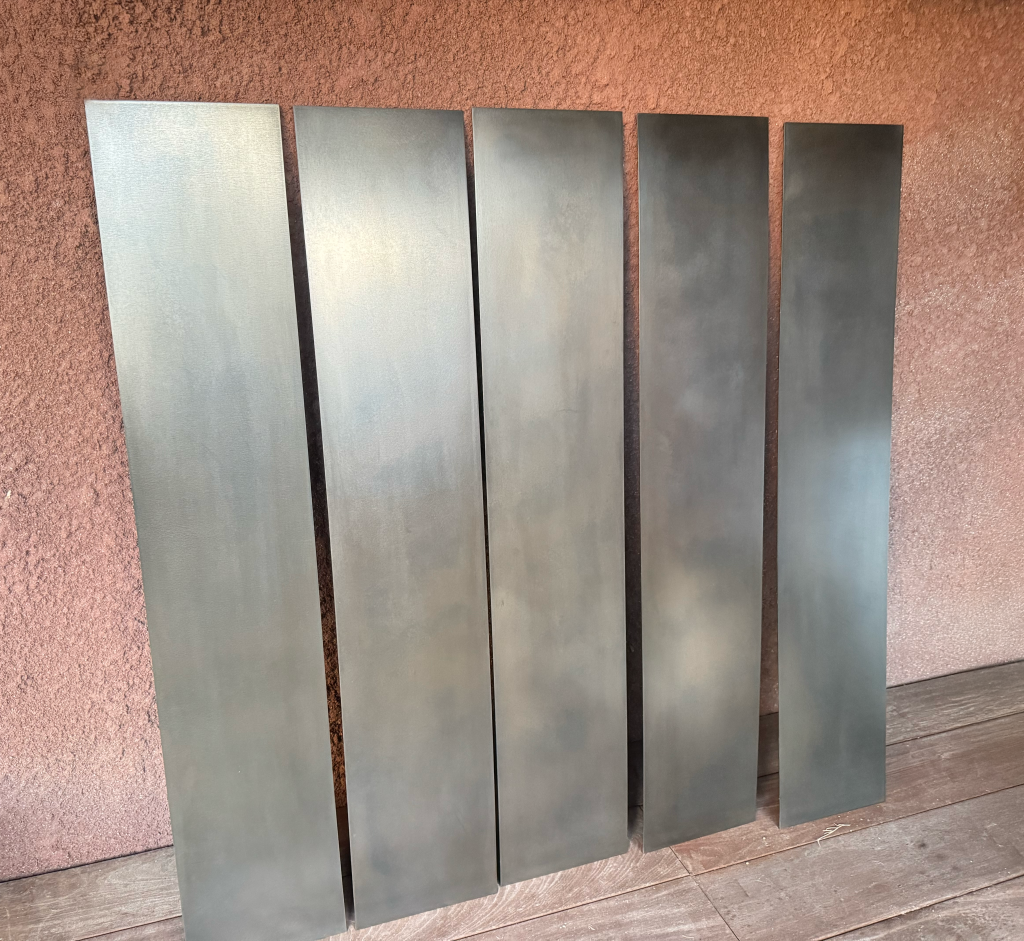
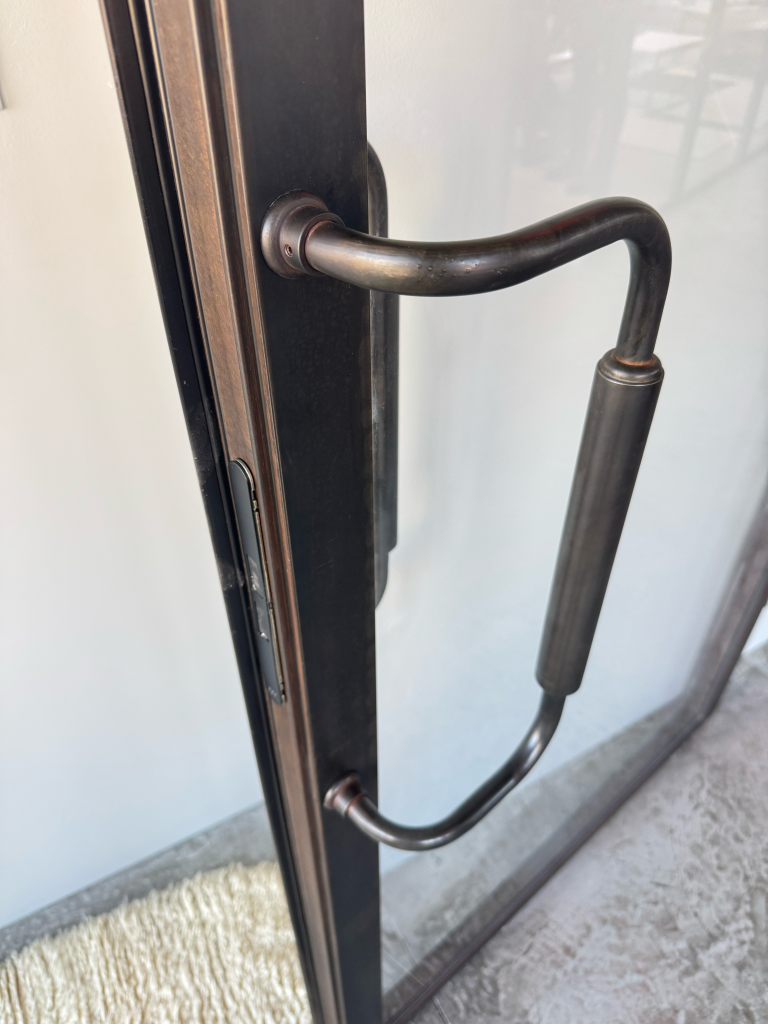
For this high-end interior partition, we opted for ultra-narrow steel profiles to create clean, uninterrupted sightlines. Our team went beyond standard systems, modifying components and integrating custom panels to achieve the desired sharp, modern look. Every element — from framing to finishing — was refined to create a sleek, minimalistic aesthetic.
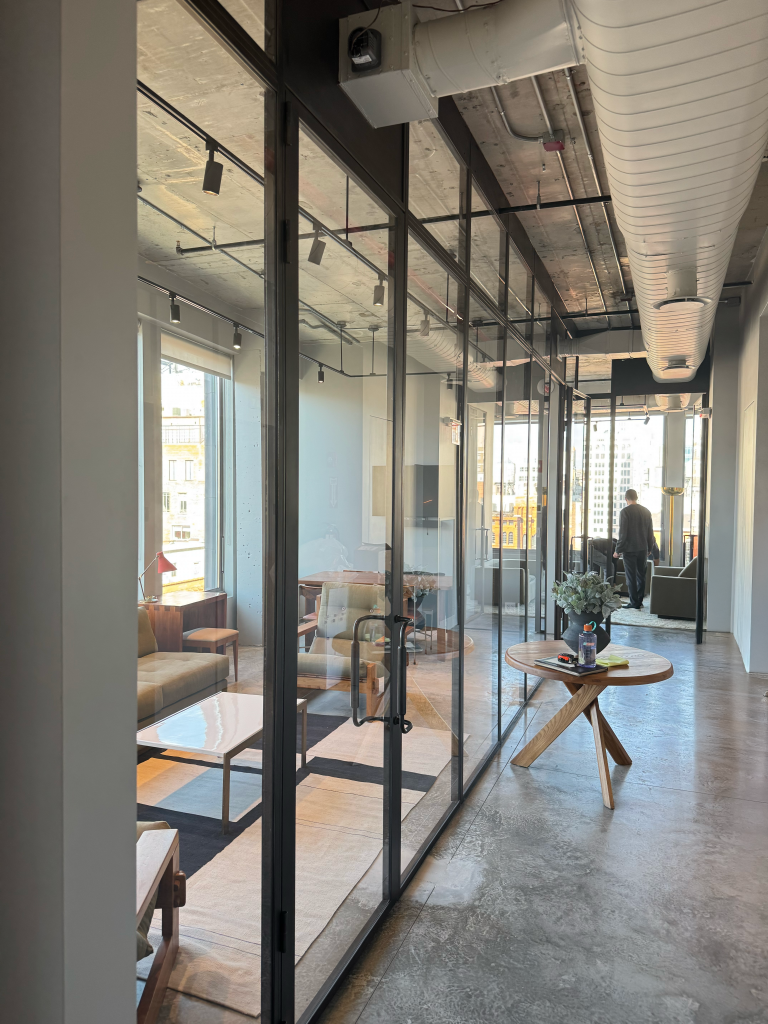
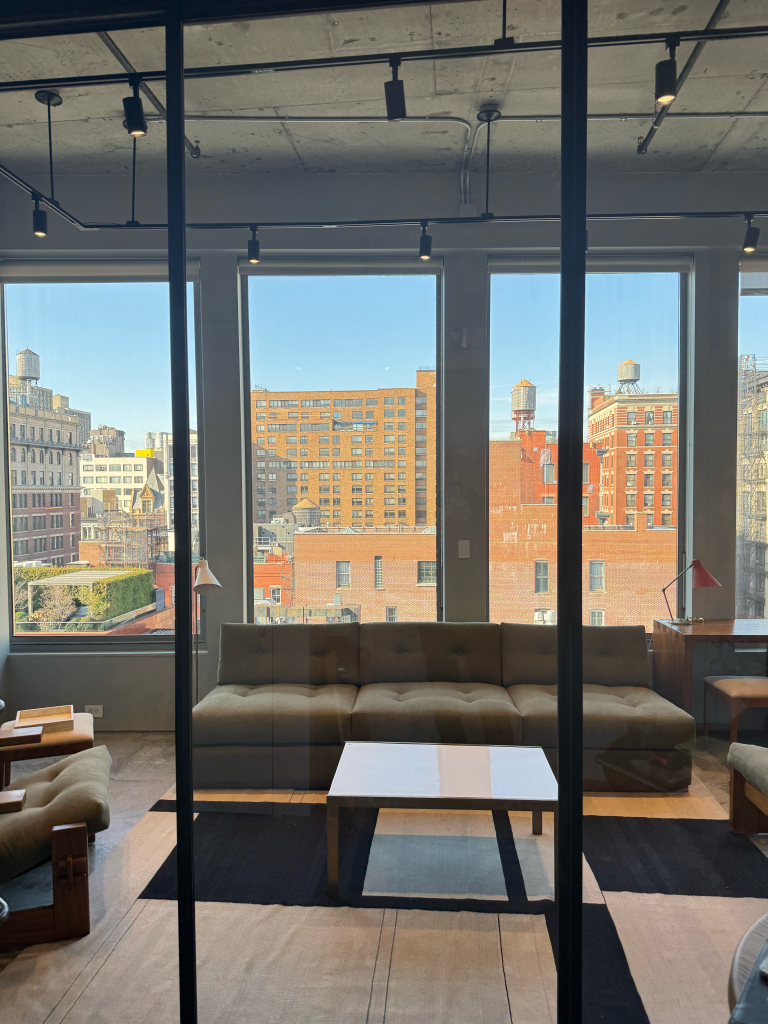
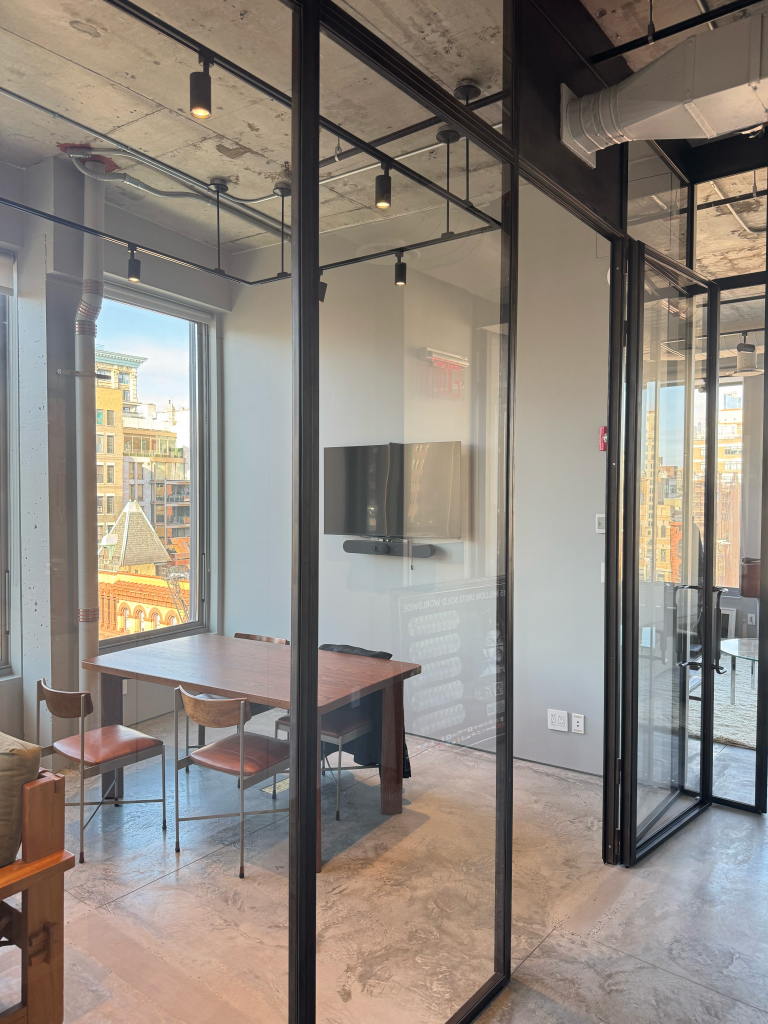
Every detail in this installation was tailor-made. We developed fully custom handles to match the architectural intent of the space. To achieve the desired result, our team used custom-shaped steel tubing in varying diameters, along with specially designed connectors — all carefully crafted to bring the original design to life. Magnetic locks ensure silent operation, and all visible hardware — including hinges, profiles, and panels — was finished in a unified tone to preserve the clean, continuous design language.
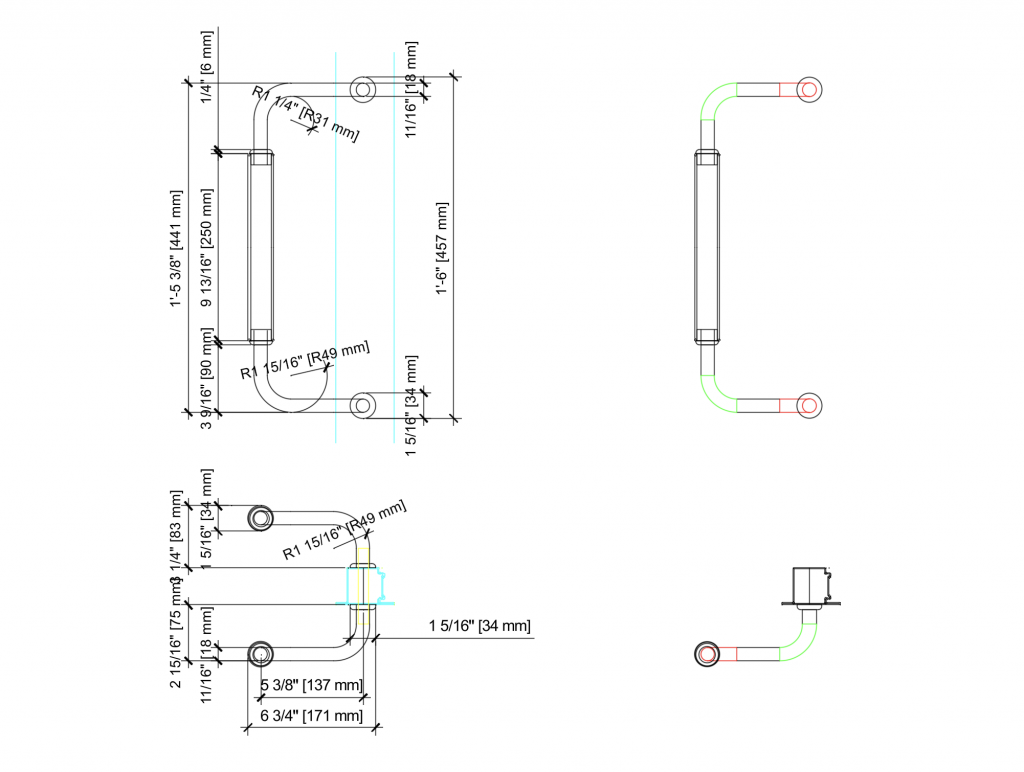
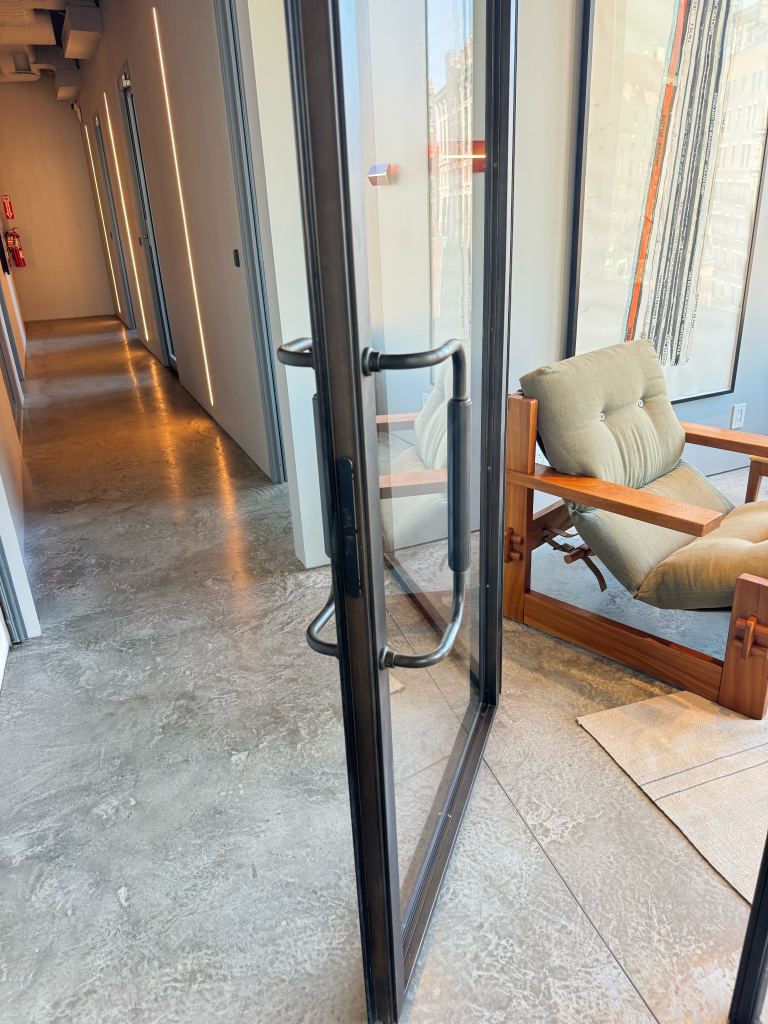
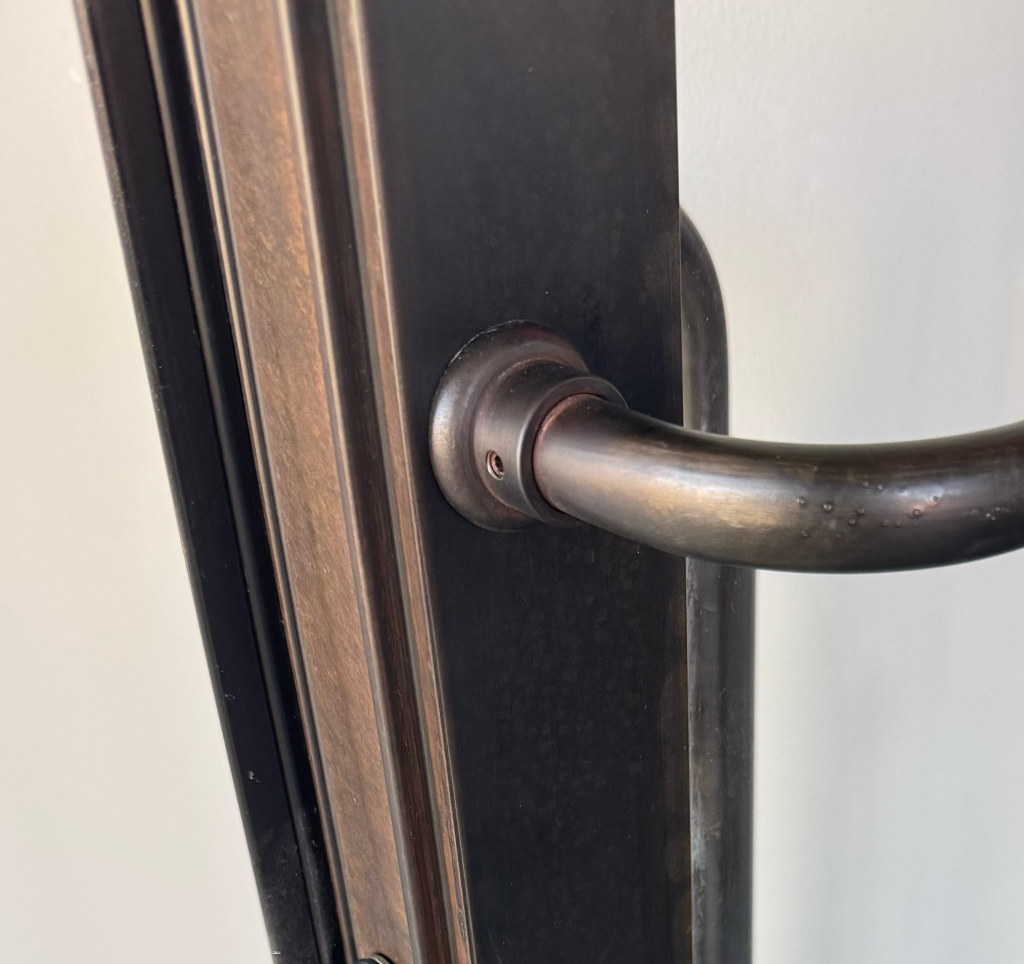
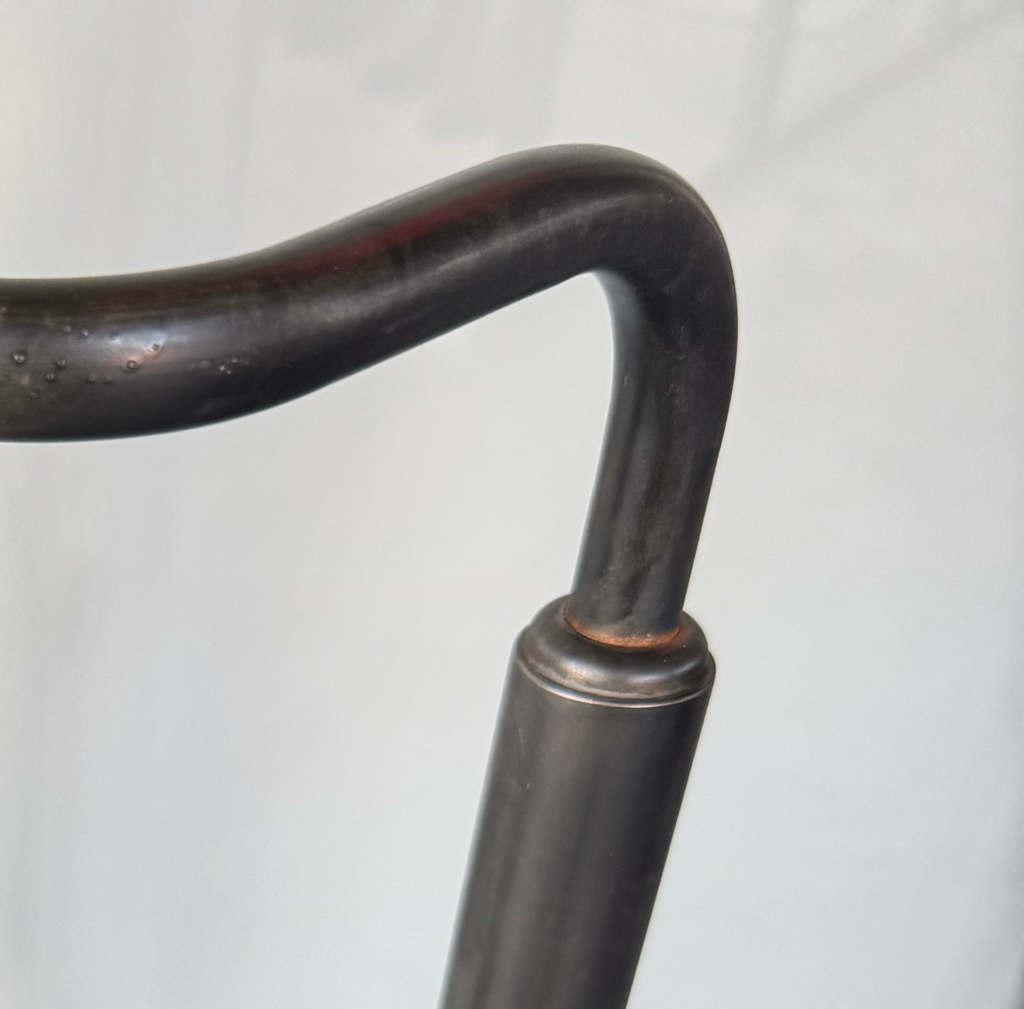
From floor to ceiling, the entire steel partition system was installed with high level of precision. Above the partition, the space housed a dense network of HVAC, electrical, and IT infrastructure. Our team made precise cutouts in the steel units on-site to accommodate these systems — a level of detail only achievable through close collaboration with expert installers and a deep understanding of architectural environments.
This project exemplifies our ability to deliver custom architectural steel solutions for demanding, design-driven projects. Whether for commercial offices, landmark buildings, or luxury residences, our work is defined by its attention to detail, material quality, and design integrity.
To see more of our custom steel and glass partitions you can see on Nantucket Island Project and explore similar projects, visit our portfolio at openawd.com.