High-End Historic Restoration nestled in Brooklyn’s iconic Clinton Hill neighborhood this former 19th-century carriage house has been masterfully transformed into a luxurious private residence. Originally constructed in 1882 by the acclaimed Parffit Brothers, the building once served as stables and a coachman’s quarters. Today, it stands as a stunning example of how history can be preserved—and elevated—through thoughtful design and craftsmanship.
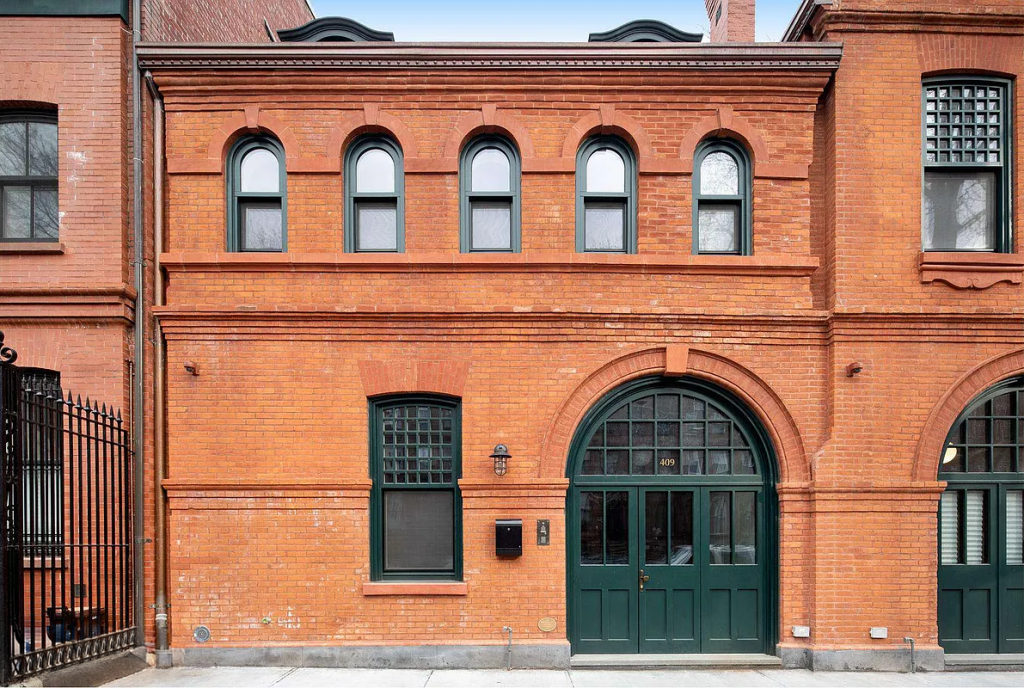
| Architect: N-Plus Architecture and Design RSVP Architecture Studio PLLC |
| Location: Brooklyn, NY |
| Area: 624 sq.ft |
| Year of completion: 2018 |
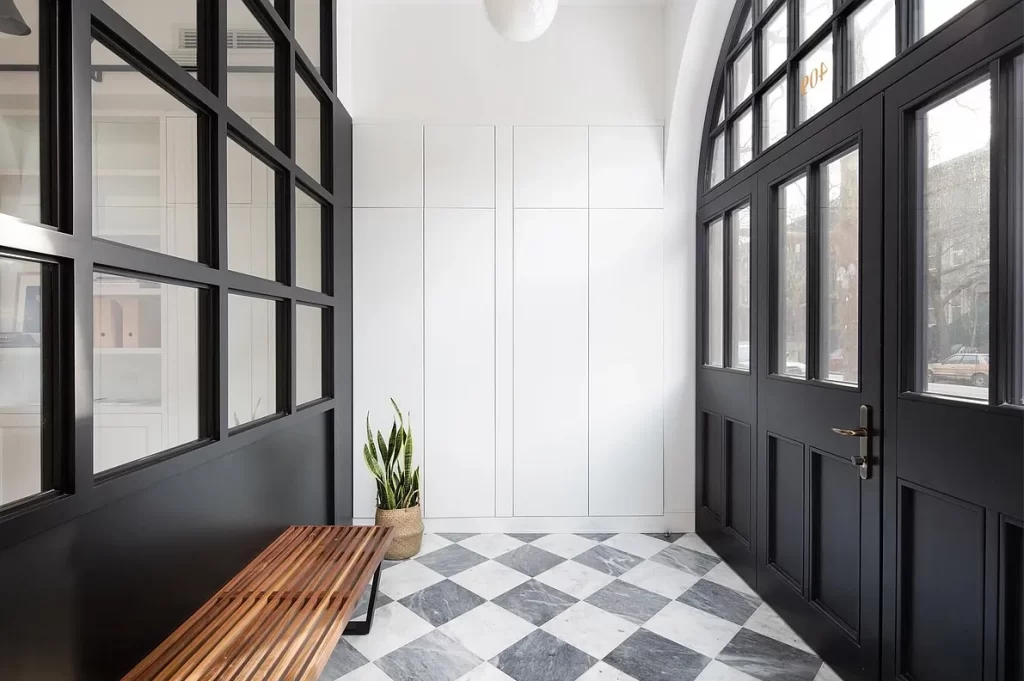
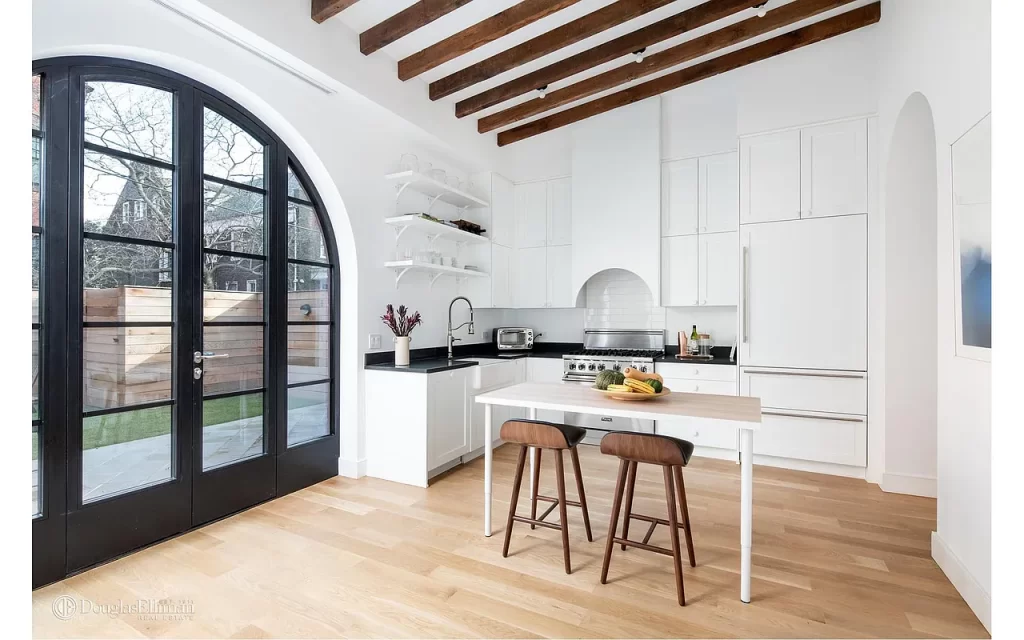
OpenAWD approached this High-End Historic Restoration with uncompromising attention to detail. Every element of the original structure—its proportions, materials, and architectural features—was studied and replicated with absolute precision. The goal was not to redesign, but to revive. The original geometry of windows and doors was maintained, and all structural additions were made to fit the existing openings. This careful approach allowed the historical essence of the building to remain untouched, while enhancing it with all the utilities and comforts of a modern home.
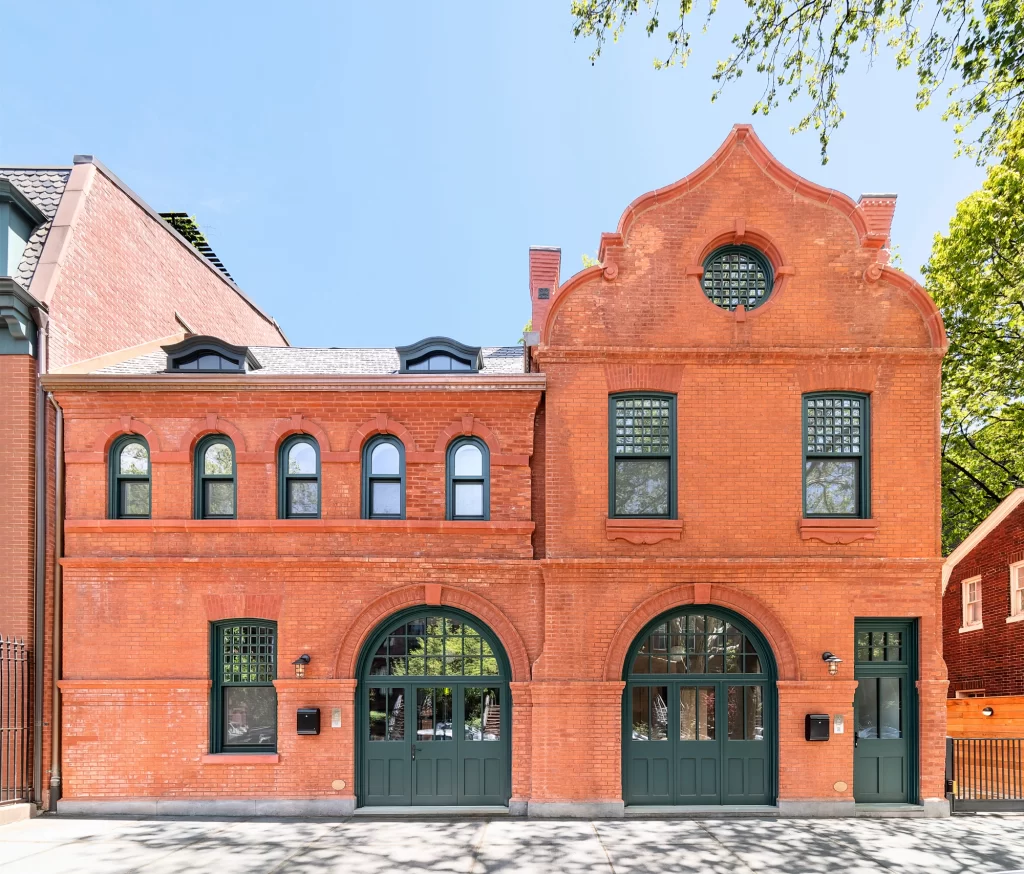
Despite its landmark appearance, the residence is fully contemporary under the surface. All of the windows were newly engineered, with top-tier soundproofing and waterproofing technologies.
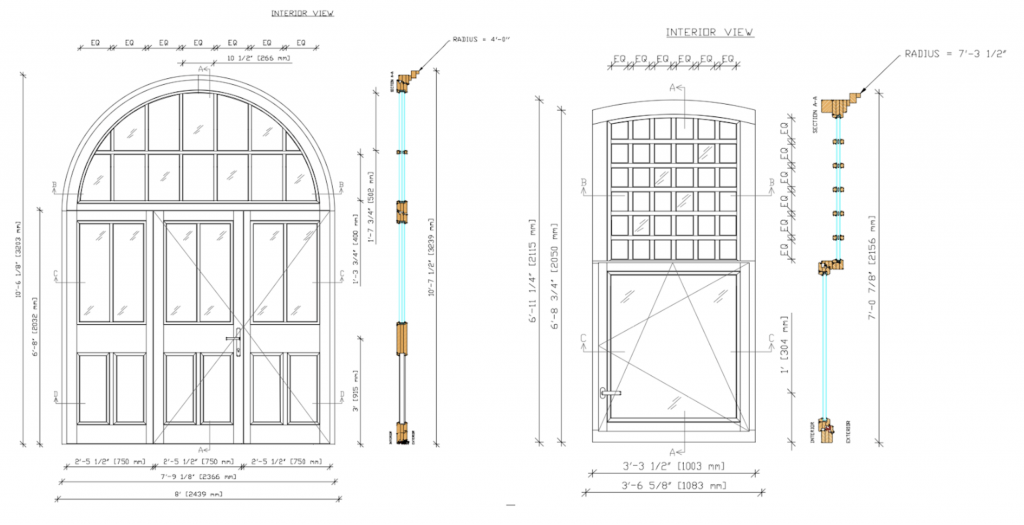
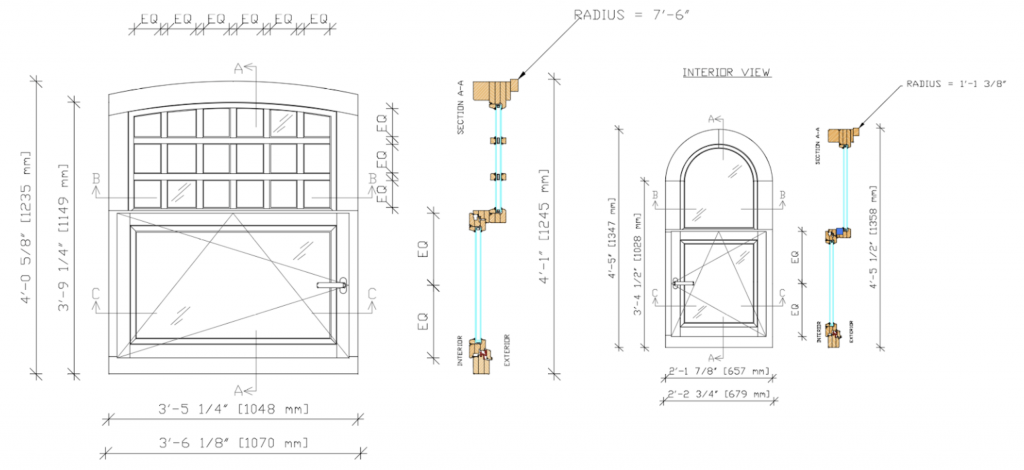
Each unit is equipped with multiple point locking systems, ensuring exceptional security without compromising aesthetic integrity. While the windows replicate the original geometry down to the finest detail, they also deliver outstanding thermal and acoustic insulation. The hardware includes anti-burglary locking systems—providing the residence with modern security, even though the windows look almost identical to how they did a century and a half. From the outside, the home honors its past. Inside, it is pure, modern luxury.
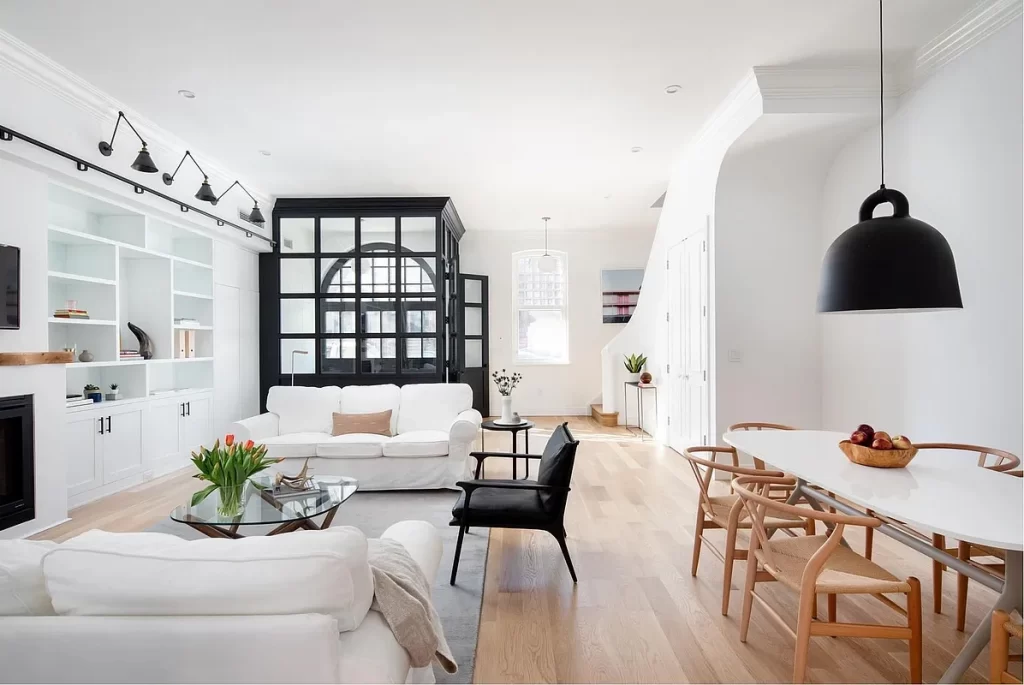
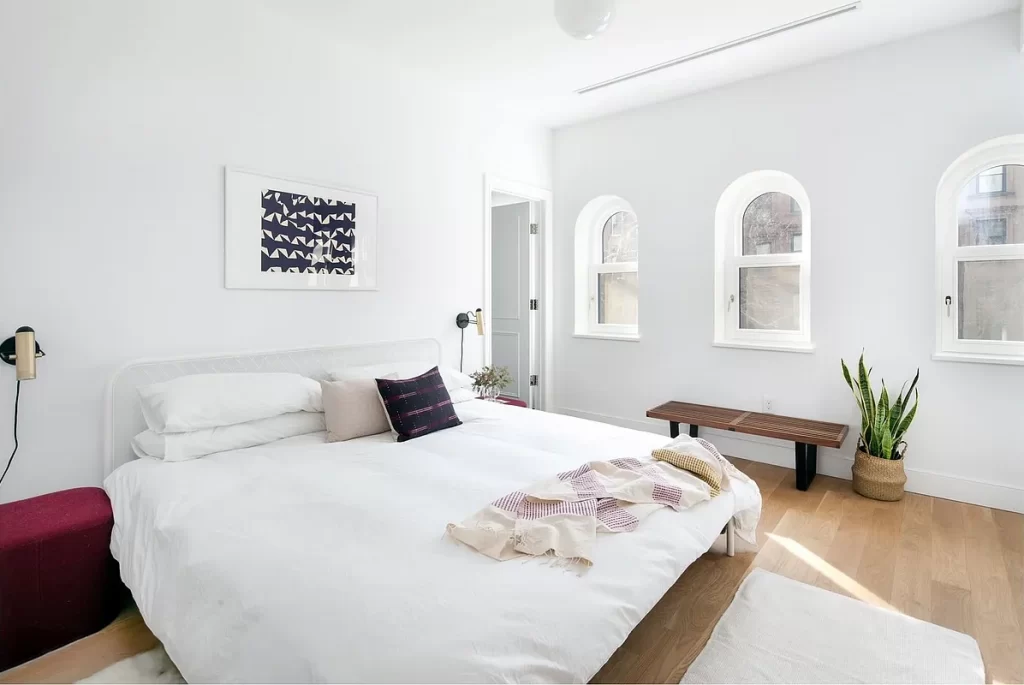
This project is more than a renovation—it’s a High-End landmark restoration. Every color tone, every line of brick, every arch and dormer window was revisited hrough the lens of contemporary architectural performance and integrity. Our team conducted detailed, on-site measurements to guarantee that all of the various components aligned perfectly with the original structure. The result is a seamless fusion of old and new—a home that is as functional as it is beautiful.
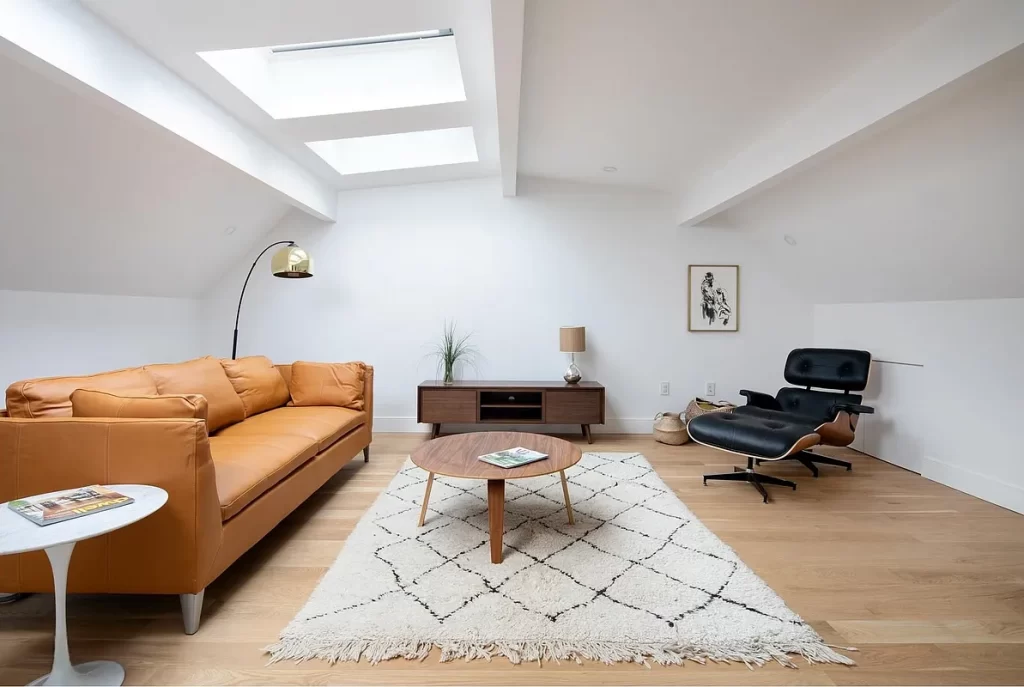
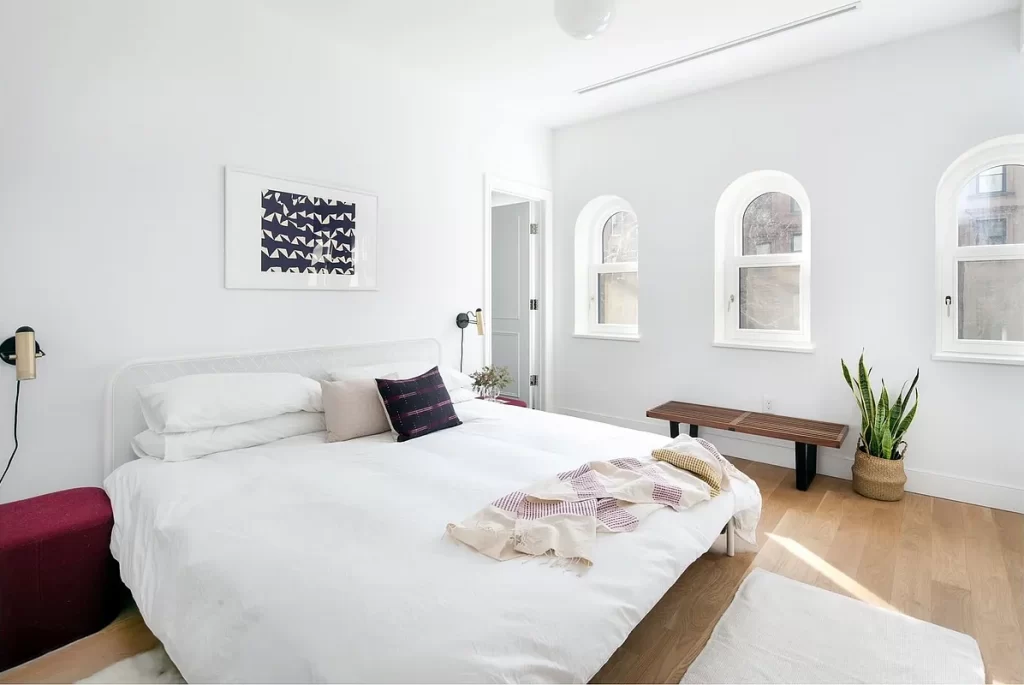
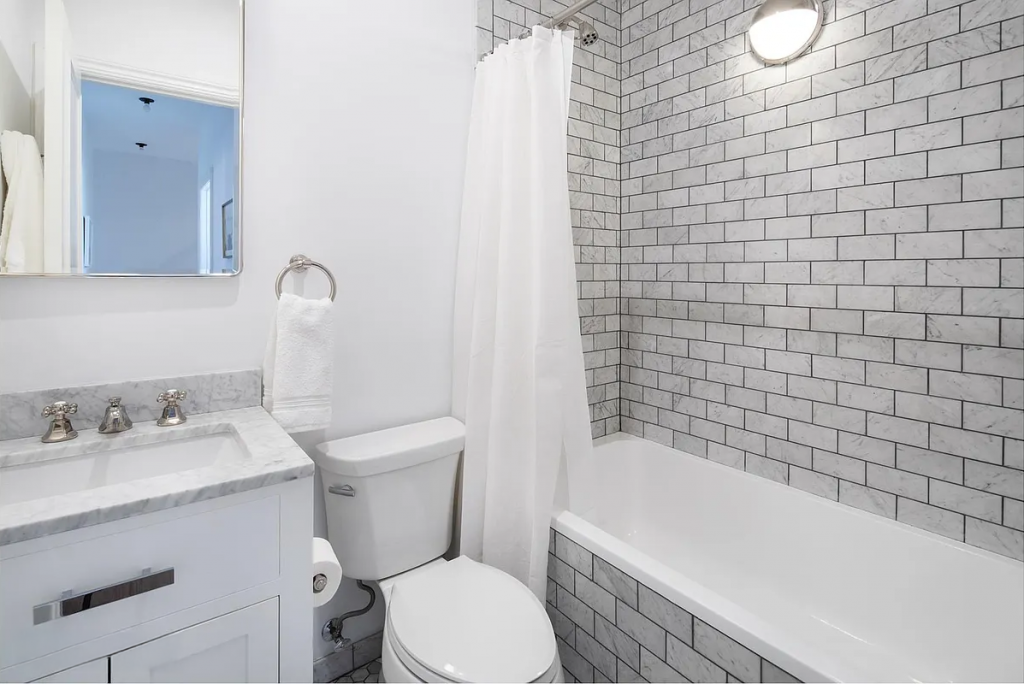
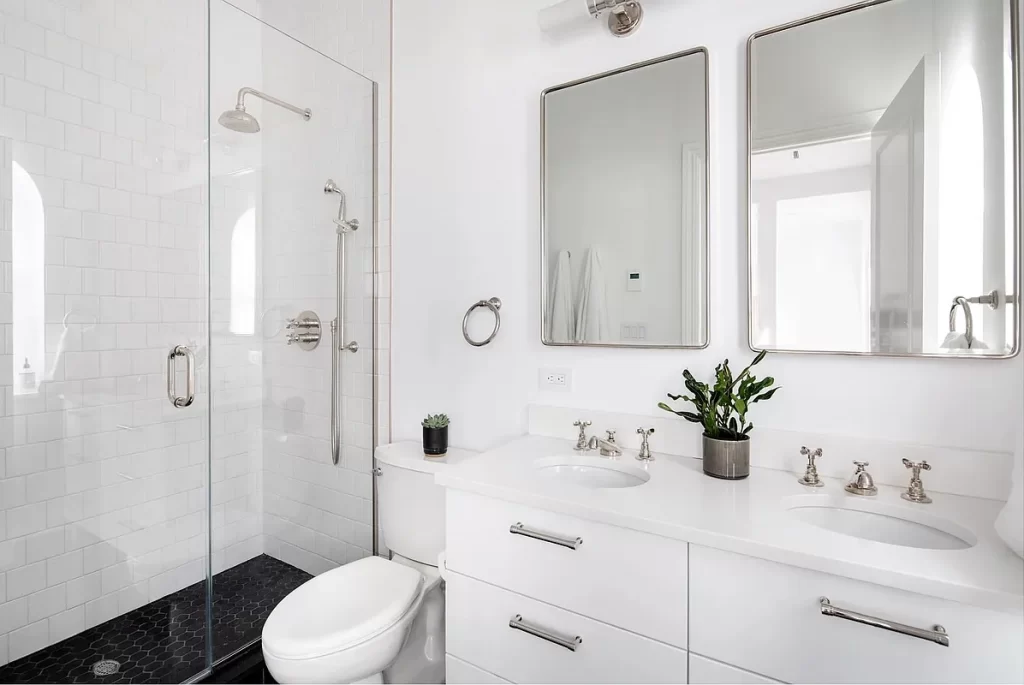
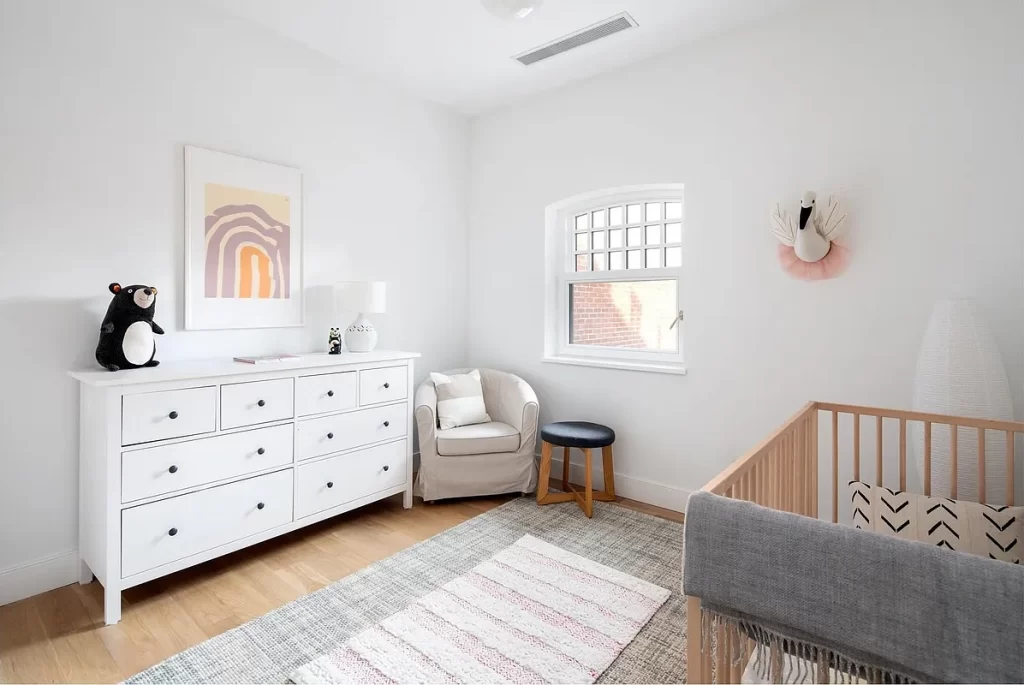
The transformation of this historic carriage house reflects OpenAWD’s core philosophy: to design with precision, to preserve with respect, and to innovate with purpose. We do not erase history; we enhance it—layer by layer, with craftsmanship, vision, and care.