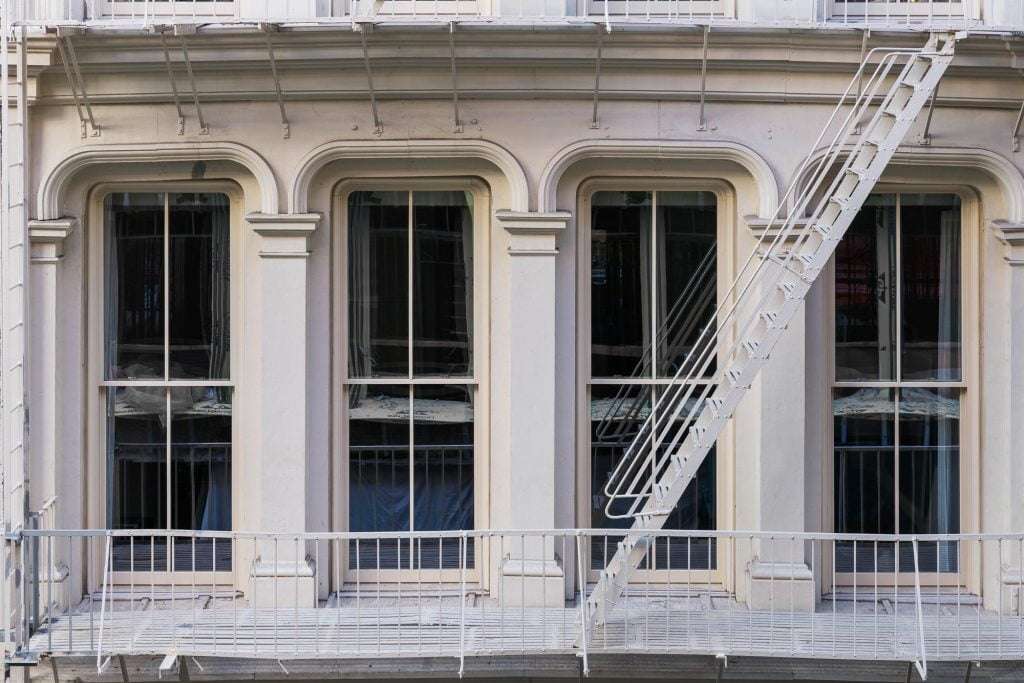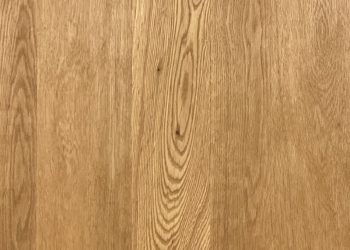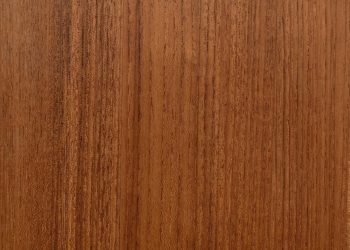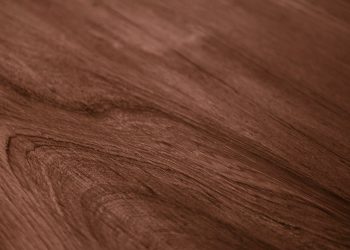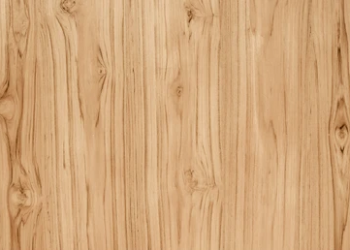Open AWD: Experts in Historic Window Replacement
The United States is a country where landmark buildings are highly esteemed yet it’s not uncommon to see neglected brownstone townhouses scattered throughout New York, Boston, or San Francisco.
For over 14 years, Open AWD has been trying to right this wrong by supplying first-class windows and doors to homeowners and architects seeking to restore landmark projects to their original beauty.
Take, for example, an old townhouse in Brooklyn Heights. The owner is tired of drafts and leaks, and they would like to replace them. No element of renovation – or even construction – is harder than choosing which windows are right for your home, and there is much to consider.
Open AWD: Your Partner in Landmark Renovations

In many towns and cities, there are areas where double-hung windows are required due to each city’s historic zoning regulations. In many cases, only double-hung windows are permitted, and local landmark commissions strictly enforce this. It is crucial to understand your local zoning regulations before ordering anything.
Windows and doors on the front facade should be designed to complement the architecture of the building and the surrounding subtly and effectively. You can read more on some design options for double-hung windows below.
The Case for Double Hung Windows
True Double Hung WIindow. The original design and functionality, combined with the modern capabilities of the IGU double-circuit seals and hardware, are both classic and modern.
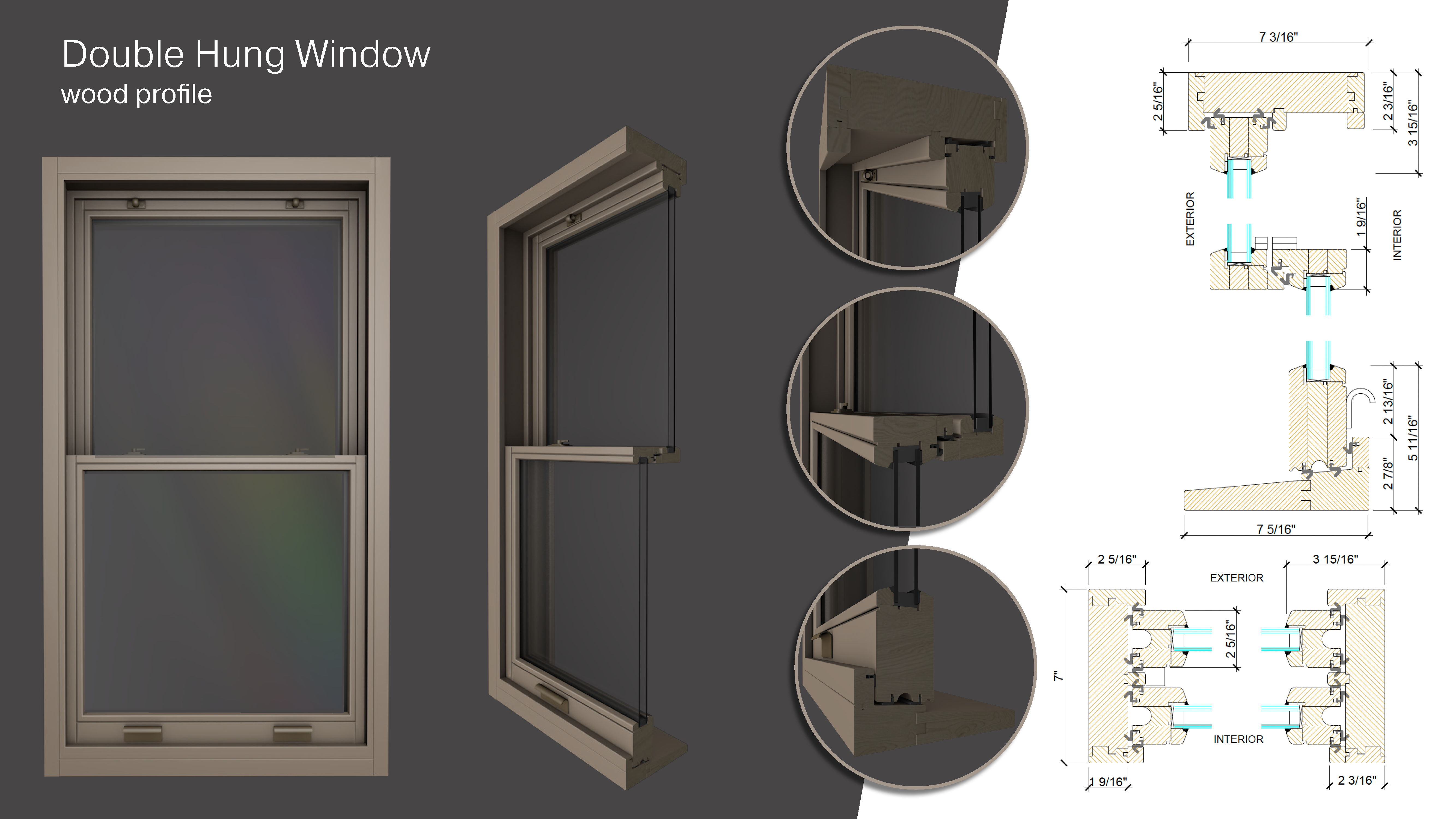
Single Hung Window. Based on our opinion and our research, people often only use the lower sash. As a result, if the upper sash is rarely used, a single-hung window is a much better idea. In terms of soundproofing and energy efficiency, it will require less hardware and, as a result, will come with a lower price.
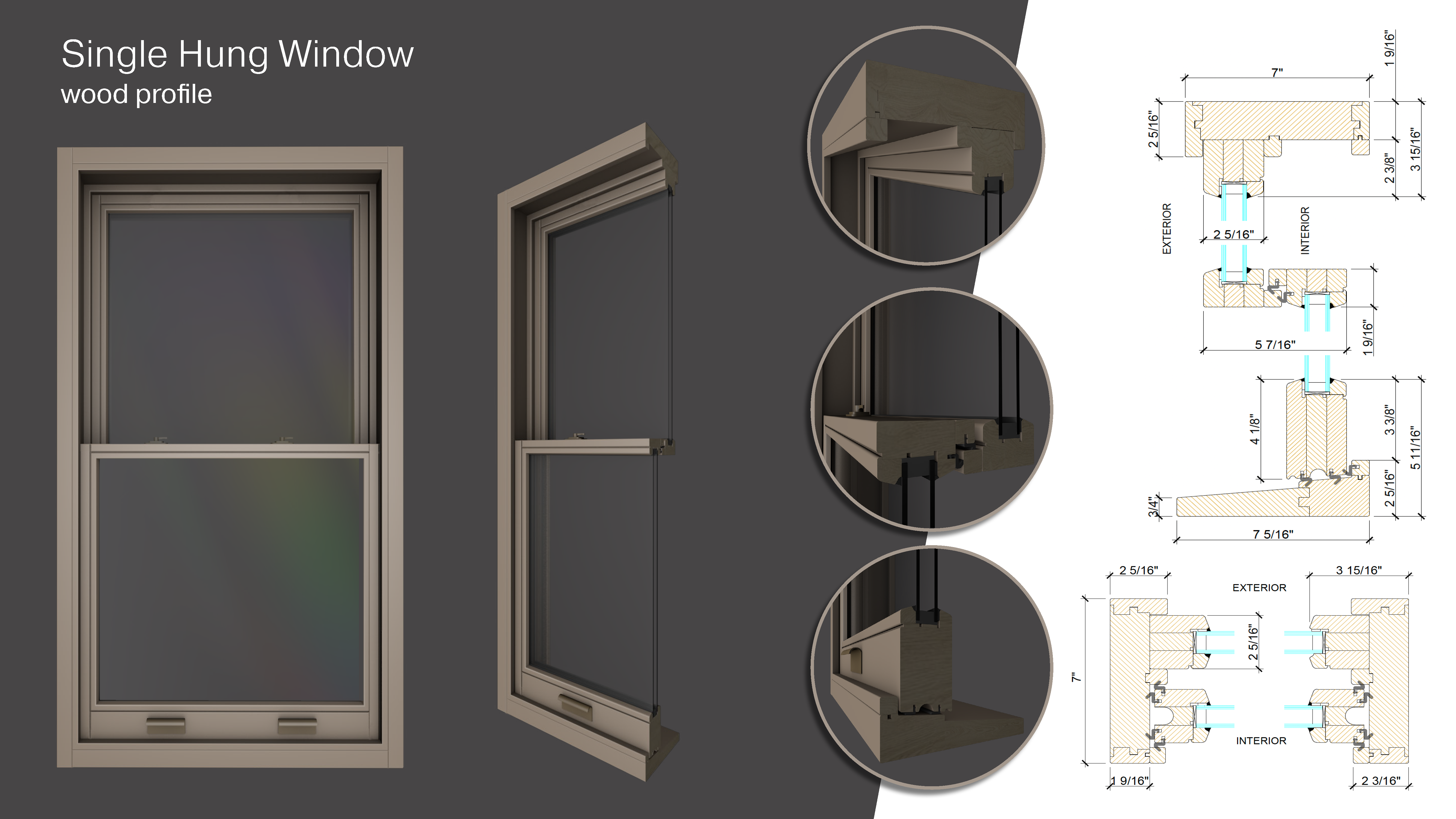
Simulated Double Hung Window. We developed a combination of traditional-looking windows and technical Eeuropean style. Because of their construction, simulated hung windows can actually be more energy-efficient than true double-hung windows. This is because they have more moving parts, which increases the likelihood of air leaks. The sliding sashes allow air to enter or escape, especially if the windows are older and have not been properly maintained or weatherstripped. A huge difference is a sach multipoint locking system where the sash is pressed tightly against the frame along the entire perimeter and does not slide along the guides in the frame. This allows us to achieve the best thermal and sound proofing performance. We use limiters, which ensures safety; all our windows comply with the New York code requirements.
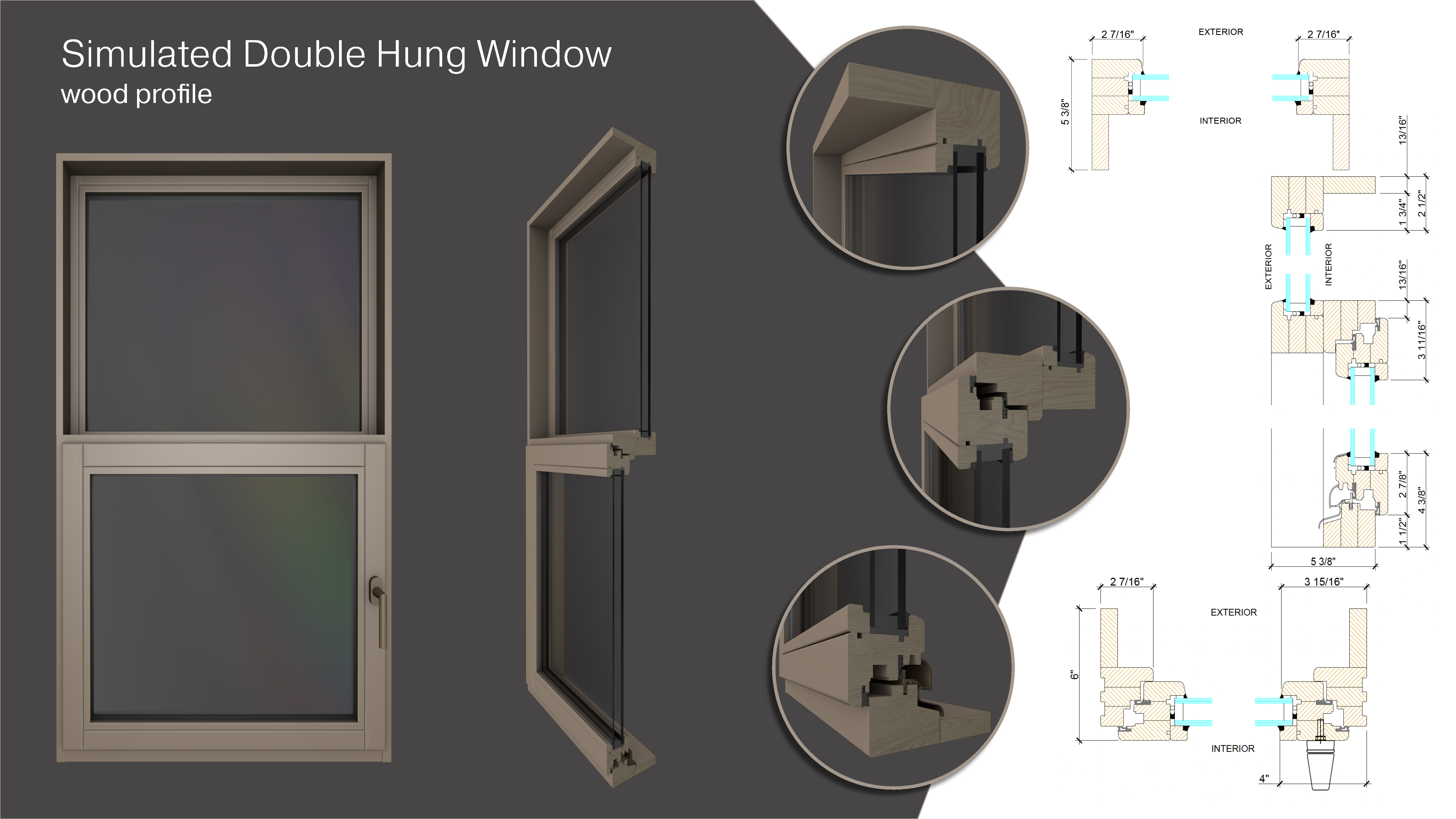
Insect screens are available for any opening types.
Considerations Beyond Style
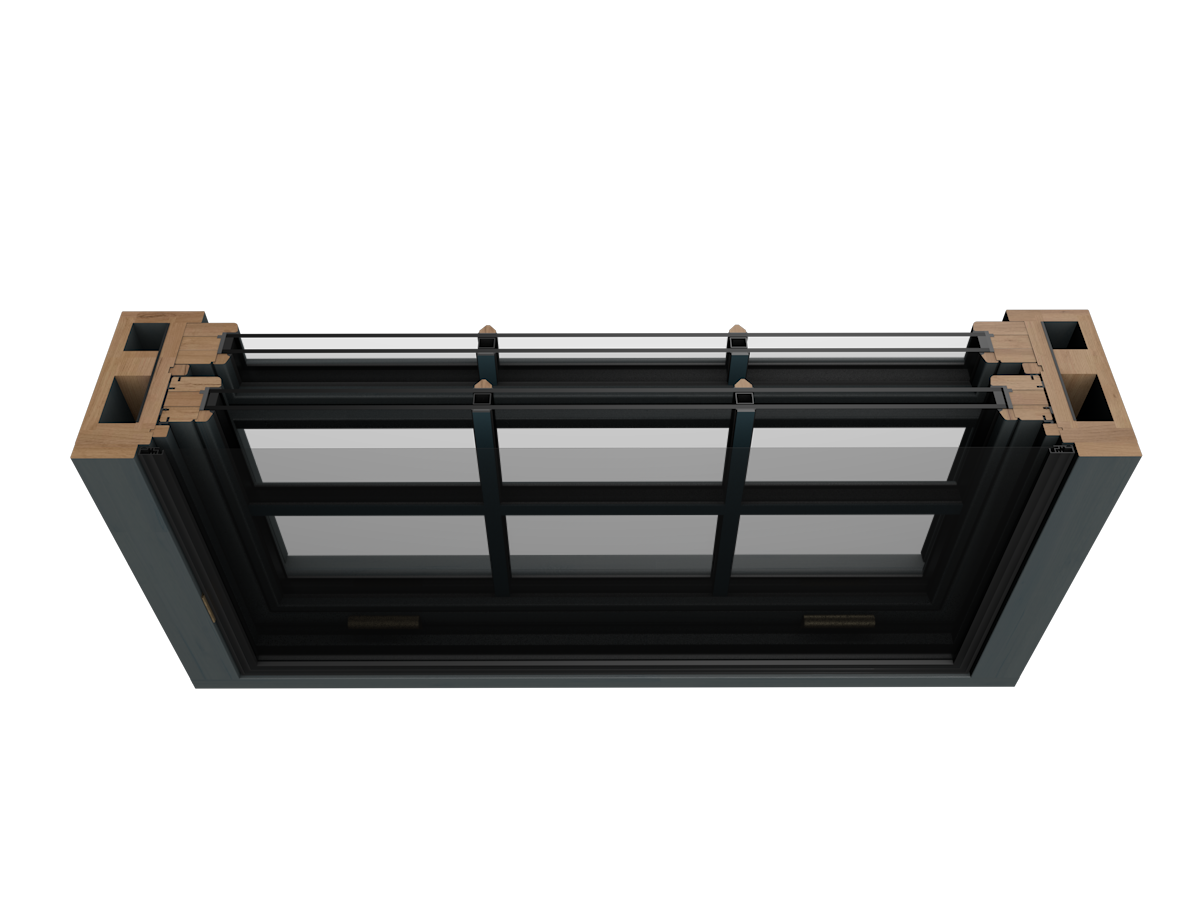
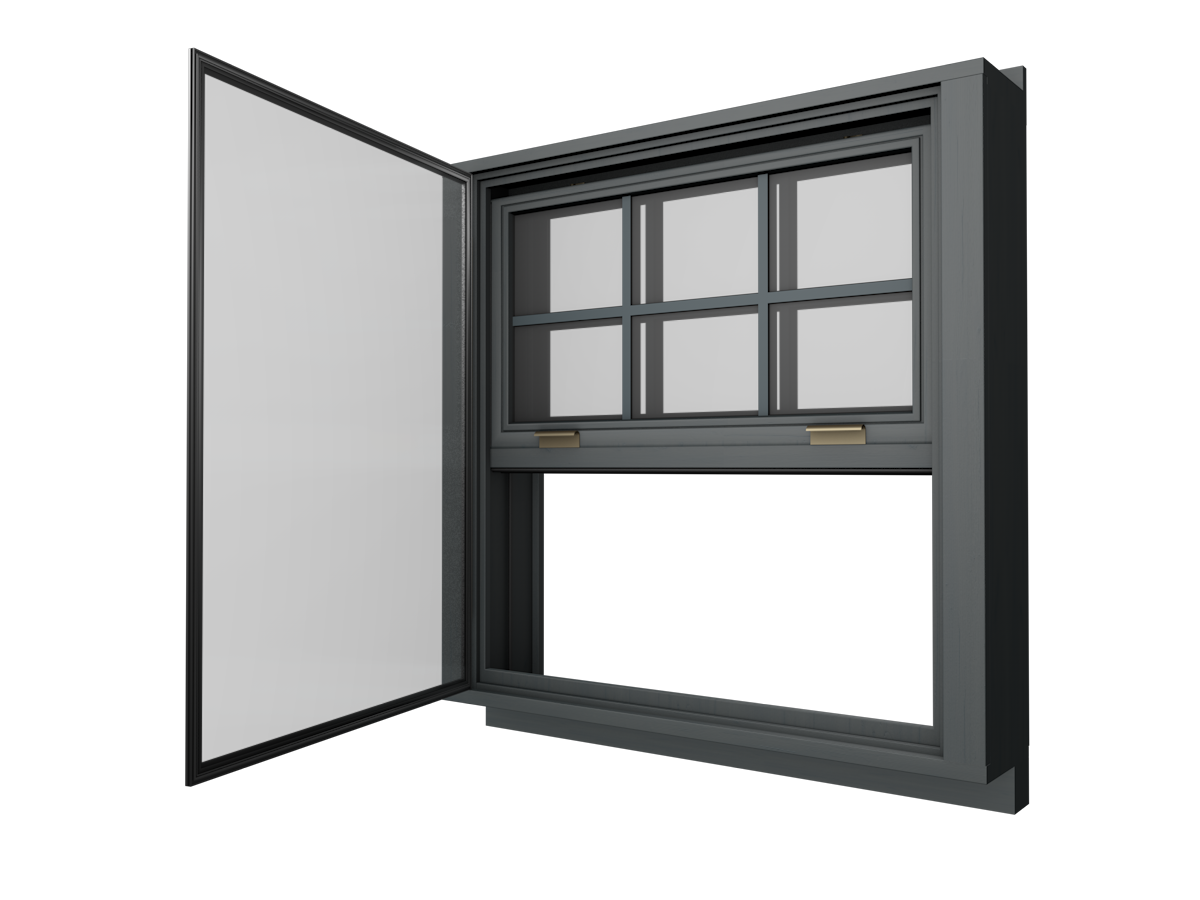
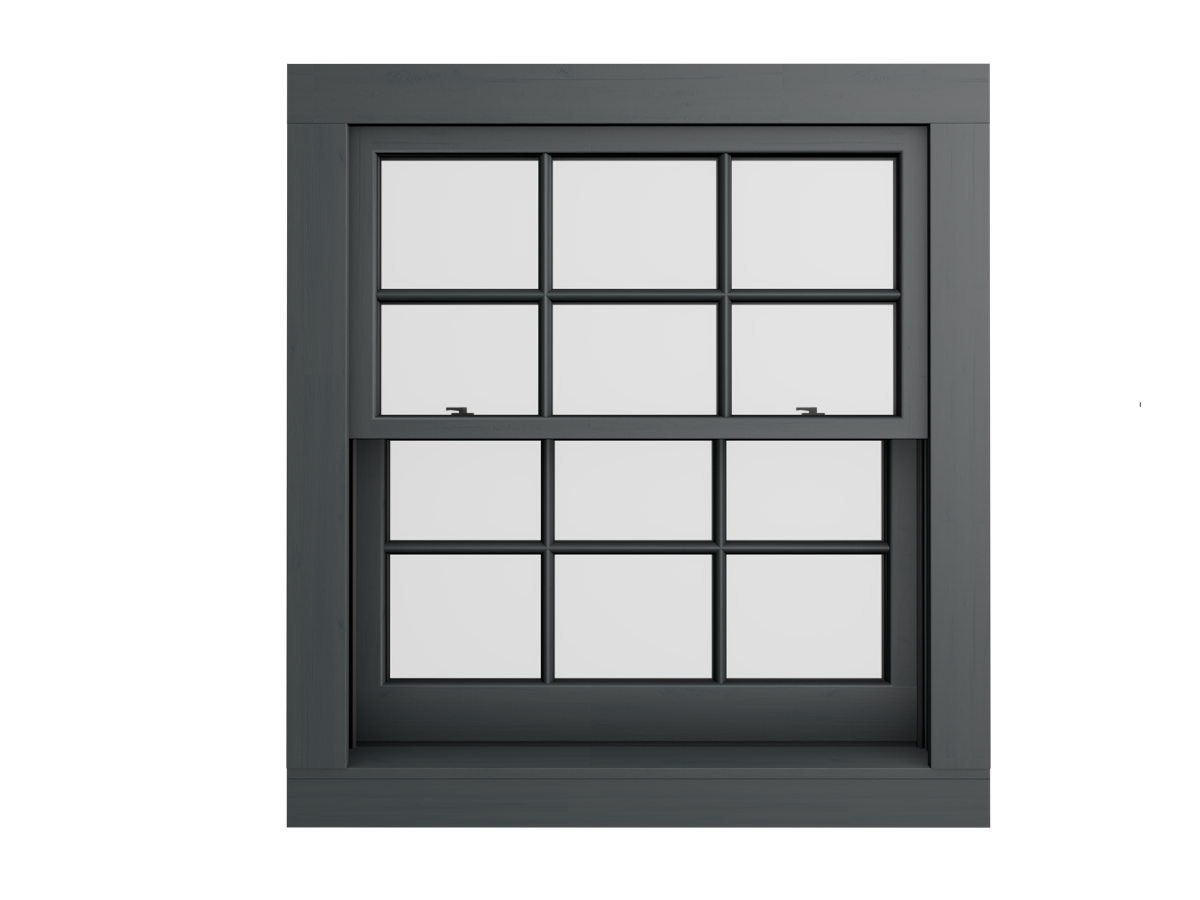
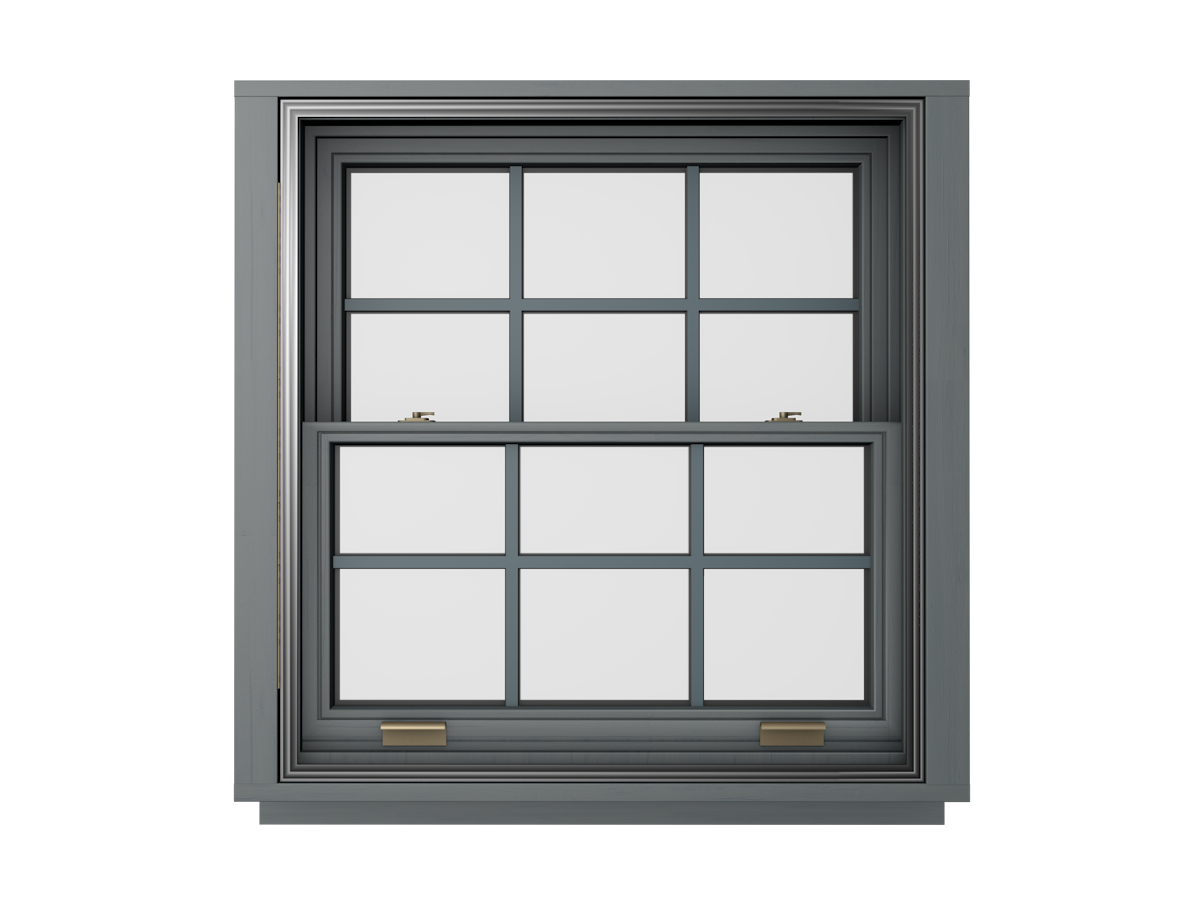
Wood. The main advantage of using wood for landmark windows is that it can be customized to match the exact measurements of the original window. Firstly, there’s wood, a classic choice with various types such as Scandinavian pine, ash, and oak. Also, we use teak, mahogany, and other exclusively sorted woods.
However, it’s important to understand that a wood window is always a wise choice.

Cladded Wood. For a more modern look and industrial style, a combination of wood with metal cladding can provide both coziness in the inside of the house and style on the outside. Seamlessly blending with the architecture, wood-clad metal windows are also resistant to environmental challenges.
Brickmolds. It is an exterior trim that is typically used to finish and seal the openings of exterior doors and windows and provides an attractive transition between the door or window and the siding on the home. It was invented during the time when brick was the common siding on a home and it covered the gap between the door frame and the brick siding. It served the same purpose for window installations.
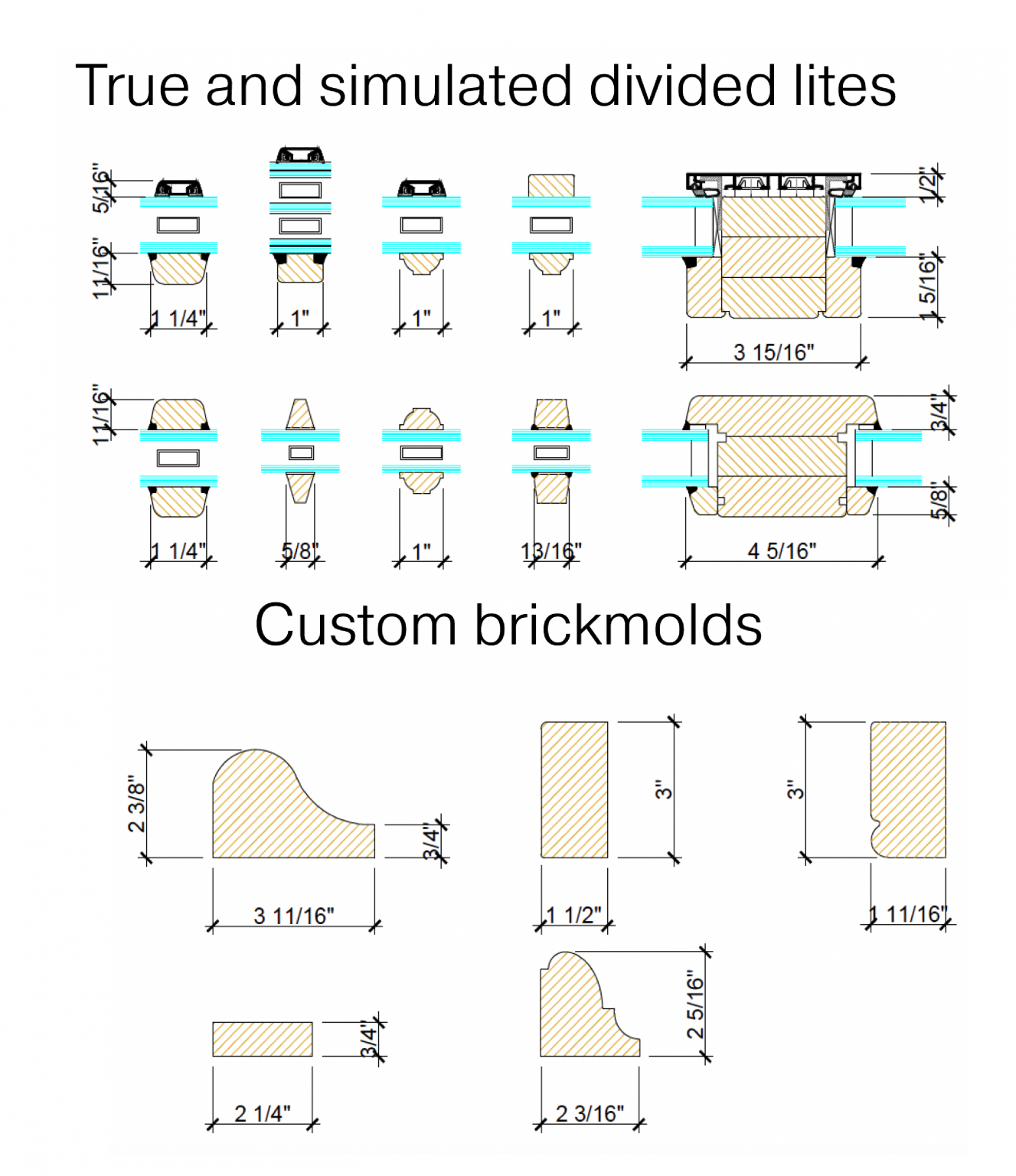
Hardware solution
Sash Locks
Double or Single hung windows come with locks that secure the window when it is closed. These locks are essential for ensuring the window remains shut and also provide an added layer of security to the building. Sash locks are mechanisms located at the meeting rail that secure the two sashes together when the window is closed. They ensure a tight seal and improve security by preventing unauthorized access from the outside.

Balances. Traditional double-hung windows are counterweighted, using two window balances concealed within the window frame. The weight of the balances help offset the sash’s weight, making it easier to open and close the window.
The Weight and Chain balance system was the first type of balance system installed in sash windows. If your home has older wood windows they may operate with a cord and weight or chain and weight balance system.
Fun Fact: Prior to the invention of this counterbalance system, the operable sash had to be propped open with sticks, hinge systems
How do cord and weight window balance systems work?
Windows with cord and weight balance systems have a box built into each side of the window (the jambs) where cast iron or lead weights are suspended. The weights are attached to a cotton cord that extends up the jamb, over a pulley, and onto the operable sash.
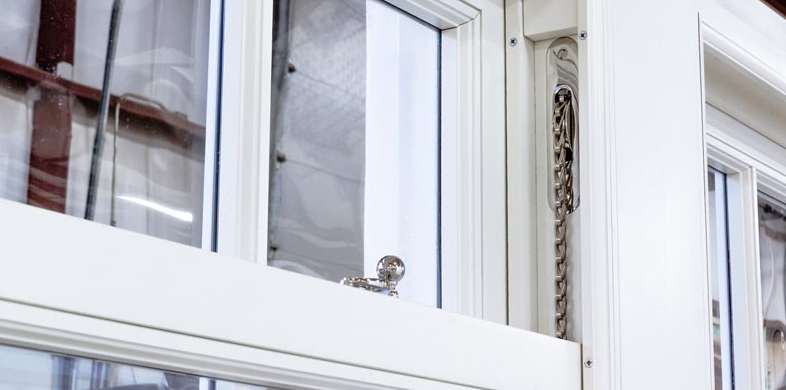
- Configuration Flexibility
- Unit Size Flexibility
- Reliability & Maintenance
- Historical Authenticity
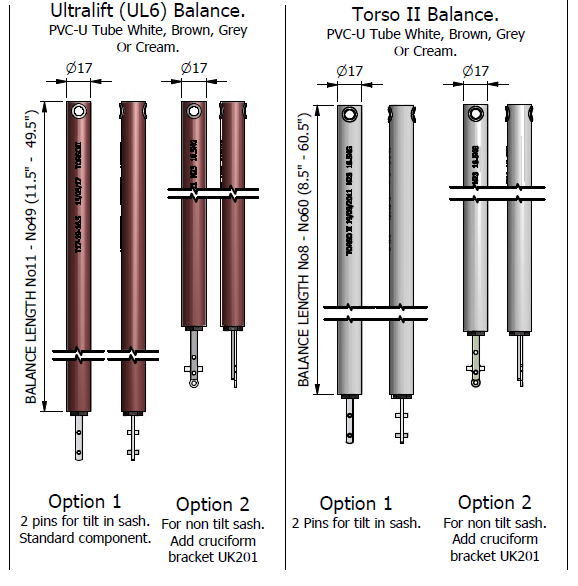
Spring Balance Key Features
- Constant force
- Pre-Tensioned or adjustable types available
- Provide assistance on sash lift
- For use on tilt in and conventional
- Colour options on tubes
- Can be fittered to most timber
- Aluminum vertical sliders
- Telescopic type available
Double sprung balances provide
greater mechanical aid. The Torso II
product offers up to 80% reduction
in manually applied force.
Ø5/8″ Tubes – 10.0 lb to 100 lb.
OPEN Architectural Windows and Doors: Making your architectural plans a reality.


