Nestled in scenic Bridgewater, Connecticut, this stunning home stands as a striking example of innovative contemporary architecture, seamlessly blending the historic Craftsman style, which was popular 200 years ago, with modern steel structures that meet the latest insulation and energy efficiency standards. The façade is clad in natural stone and is, beautifully complemented by slim steel profiles of the windows and doors. It creates a harmonious balance between timeless craftsmanship and cutting-edge technology. The home, situated on a mountain, offers breathtaking views of rolling hills, dense forests, and distant peaks.
From one side, the house appears as a single-story structure. While from another angle, an upper level is visible, adding to the building’s architectural intrigue. This dynamic design creates a sense of both openness and privacy, making the most of its spectacular surroundings.
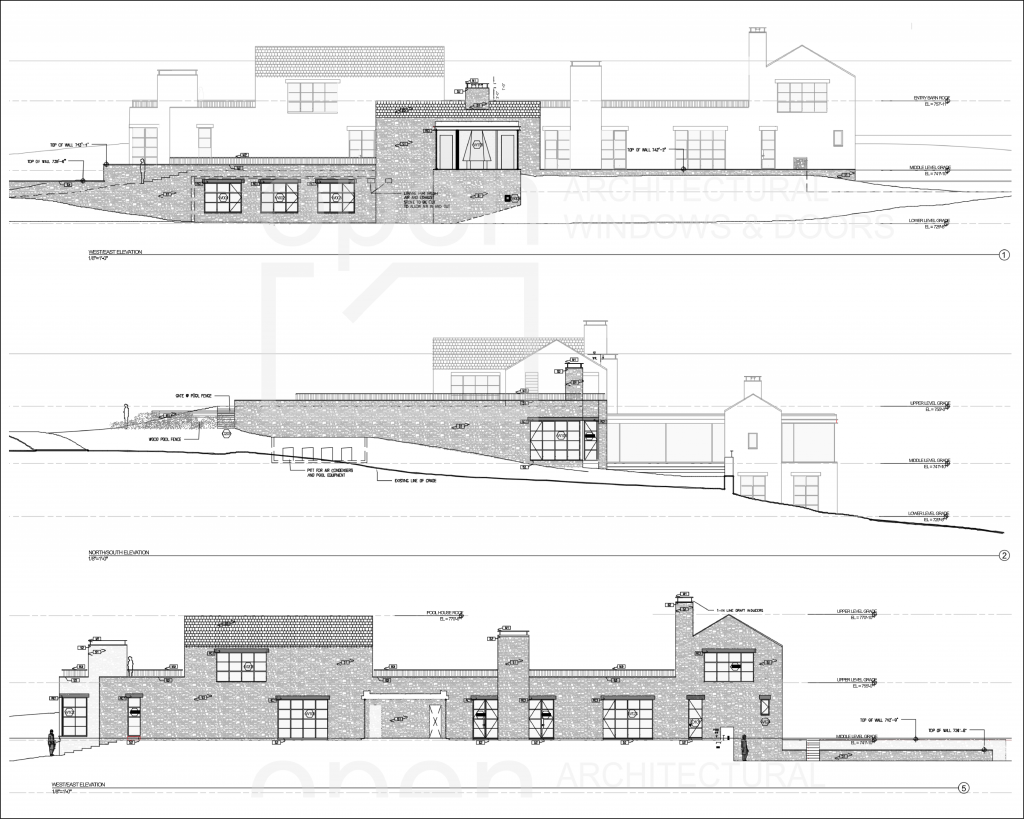
A defining feature of this project is the use of slim steel profile windows and doors, which complement the rugged stone façade. The contrast between the sleek, steel-framed windows and the textured stone creates an elegant yet grounded aesthetic.
The project also incorporates oversized glass units, with some reaching dimensions of 26 feet x 9 feet. Corner glass installations transform walls into expansive panoramic windows. Best solution to maximize natural light and enhance the connection between the indoor and outdoor spaces.
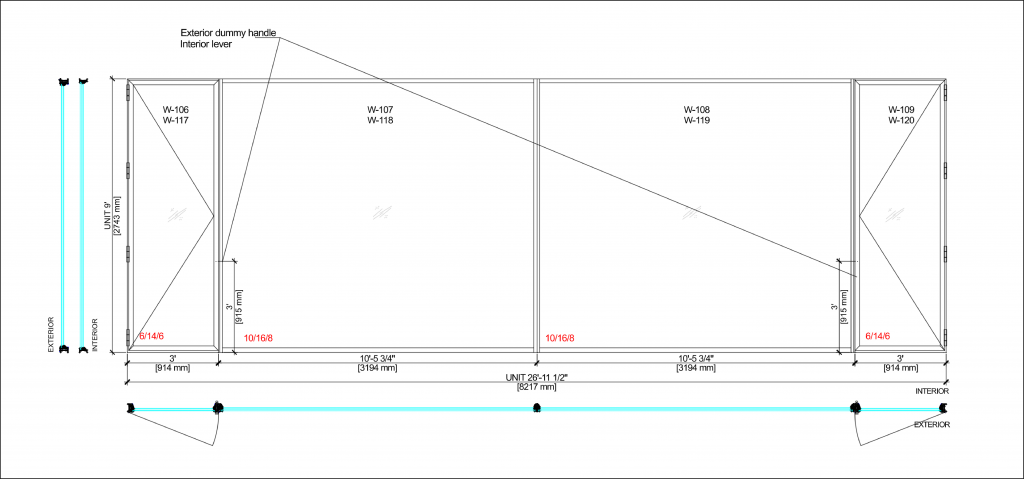
A standout element of the home is a concervatory, enclosed with ultra-thin, steel-framed windows. Notably, a large jumbo glass pane was utilized for a single-pane window measuring 18 feet x 9 feet, a feat that only select manufacturers can achieve. The design of each window was approved by licensed engineers.
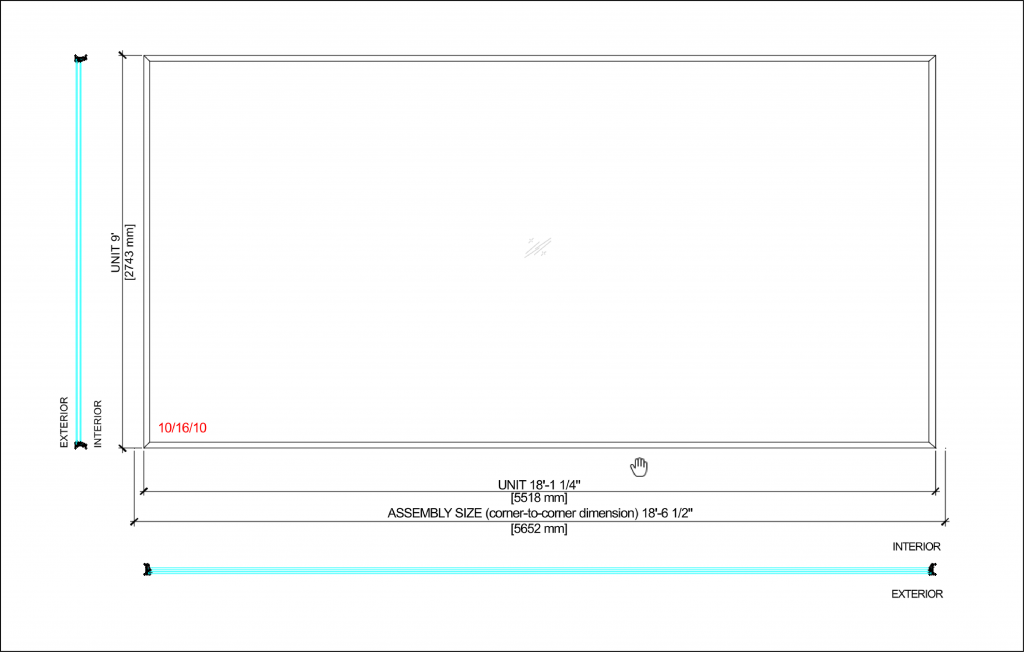
To handle such large-scale glazing, specialized lifting equipment was employed during installation.



Adding to the project’s versatility, three folding glass units were integrated, offering flexibility in opening and closing spaces. Throughout the home, custom-made divided lites with distinctive triangular muntins provide a refined touch, reinforcing the home’s bespoke craftsmanship.
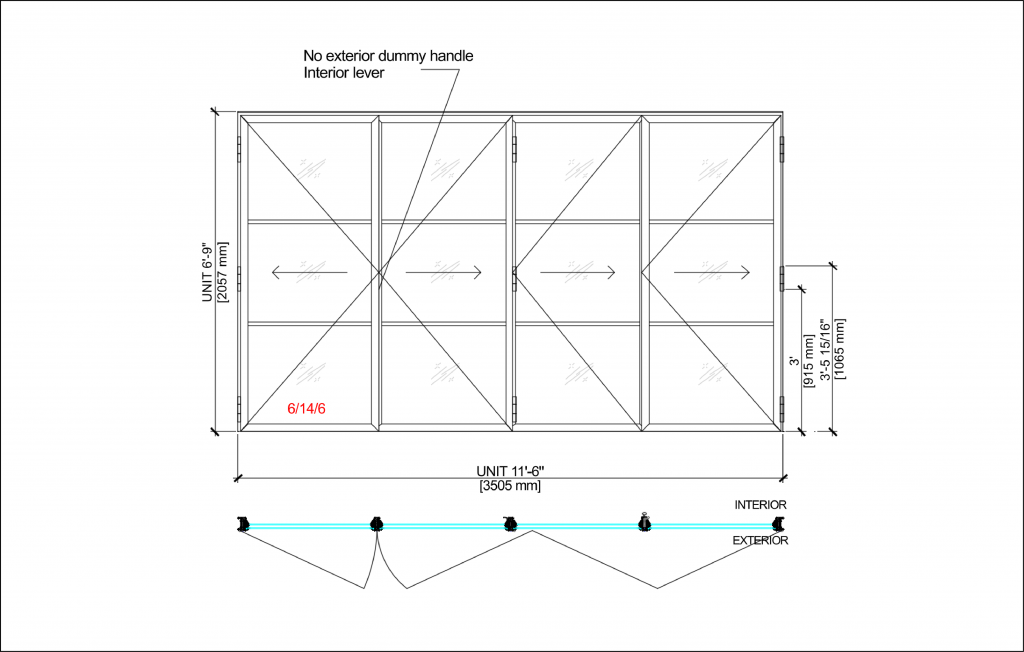
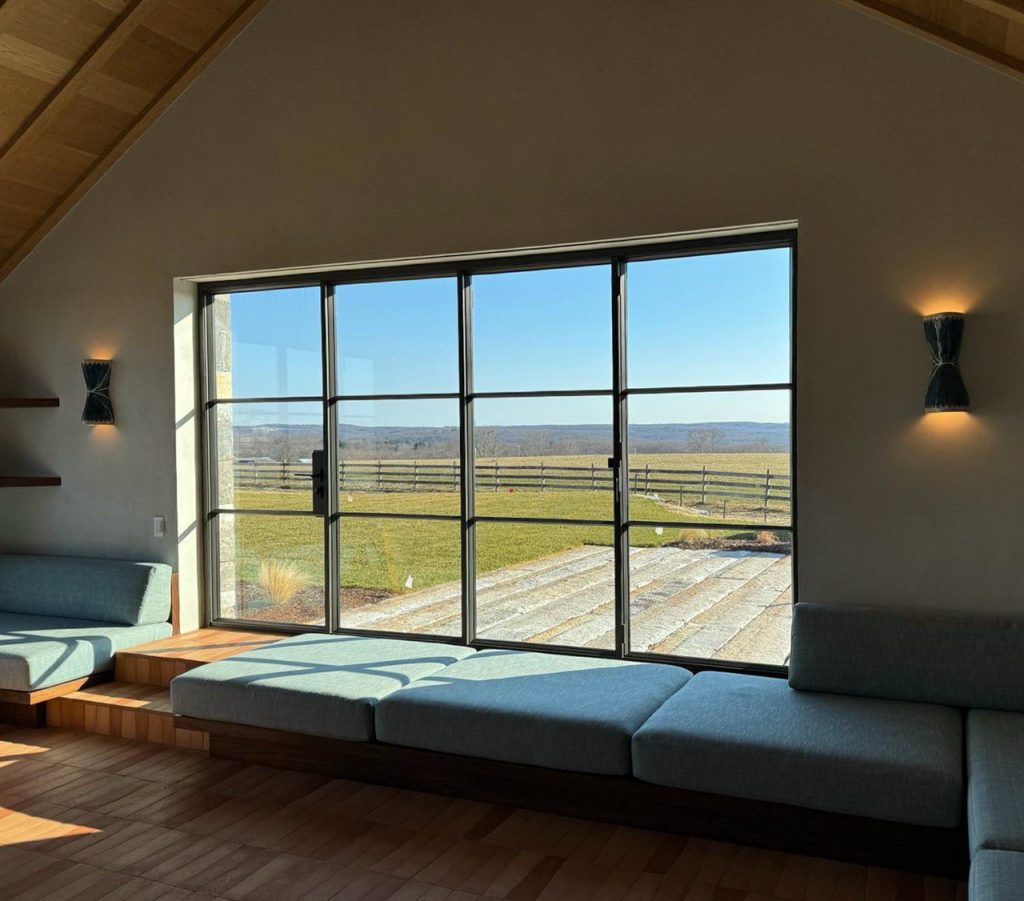
This project is not just a residence—it is a testament to precision engineering. High-quality materials, and architectural creativity, setting a new benchmark for modern rural living.