If you are someone who thinks of a perfect day to be -basking in natural light, soaking Vitamin D, and doing what you love, we are sure you have a patio. But many do not have patio doors, which often restricts them from enjoying the outdoor view from the room. The reason behind this is the misconception of patio door protection.
However, Patio doors are the perfect way to achieve the blend of indoor-outdoor bliss. They just not only connect your indoor and outdoor spaces but also act as a gateway to the charm that lies beyond. So, if you are planning to install a patio door, we have this guide for you. Protect your patio with durable and stylish patio doors.
A patio door is a door that connects the interior of the home to the outside space like a patio, deck or lounge. It is different from traditional doors that swing open; they slide and are usually made with large glass panels to allow natural light in and provide you with a clear view. They are commonly considered for two major functionalities – it serve the entrance and enhance the aesthetic appeal of the space.
When it comes to patio doors, there are three main door design, and each come with different functionalities:
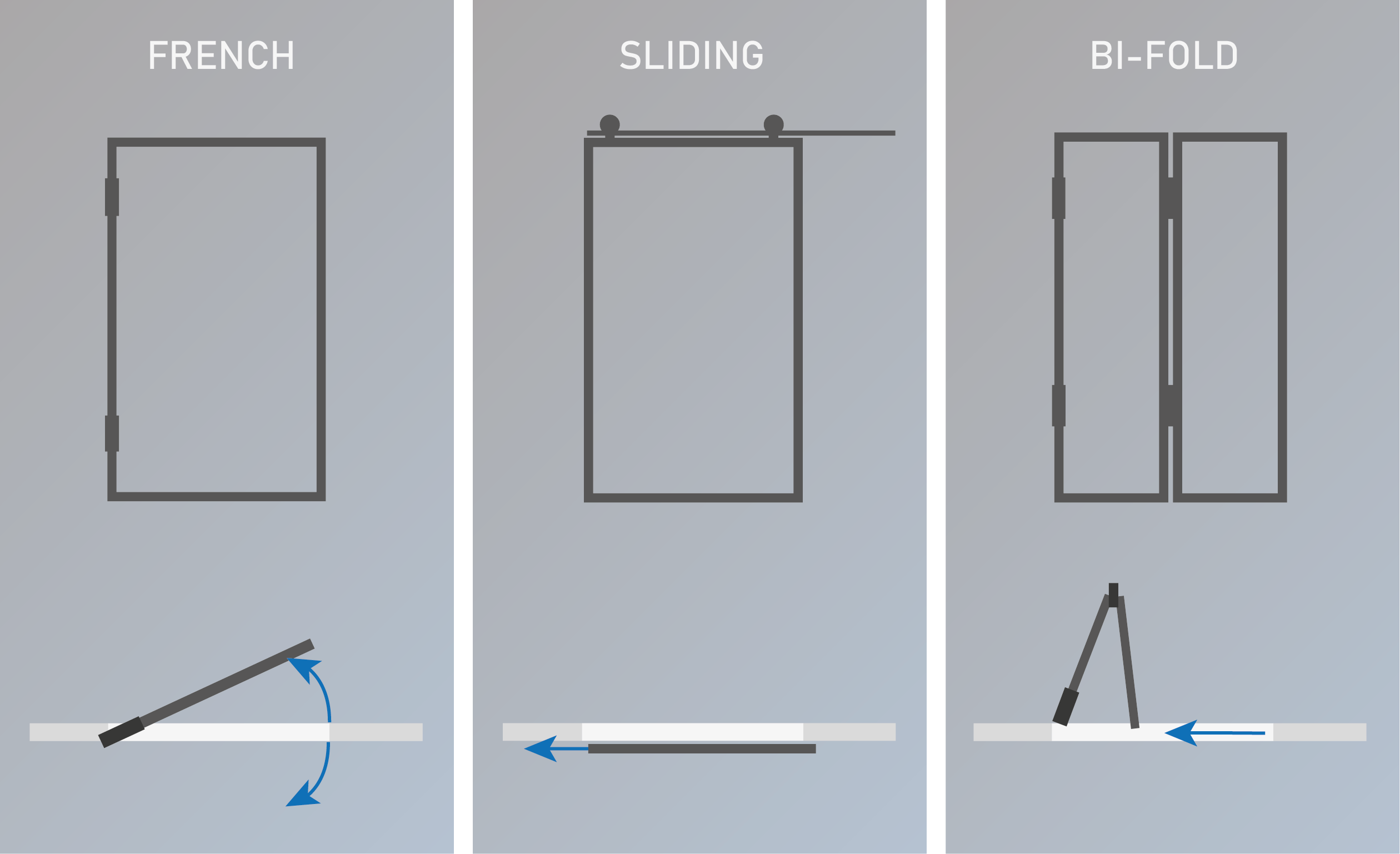
Sliding patio doors are the doors that are designed specifically for someone looking for a sleek transition between indoor and outdoor living space. It slides along the track without occupying much space on either side. The door screens allow an abundance of natural light to your room. However, the only challenge with sliding patio doors is – making them leakproof. Do it during the installation, or it may get damaged from harsh weather conditions.
To find out more about slim sliding door systems you can here
Bi-fold patio Doors offer a unique and stylish appearance to your home. These doors are a little similar to the swing door but as it is designed to fold in the middle and 180 degree rotation, they occupy smaller spaces. These doors generally do not have big glass, but it is divided into smaller parts for longer durability and allow sunlight to enter the room. Comparatively, folding patio doors are more costly than other patio doors and maybe a bit complicated to operate.
French Patio Doors, also called hinged patio doors, give a vintage look to your home. These doors are timeless elegance and have large glass windows in the middle, allowing a lot of natural light. These doors are easy to open with just one hand, and installing them can be a significant investment. However, installing a French patio door may not be a good option for small homes as it require enough space while opening.
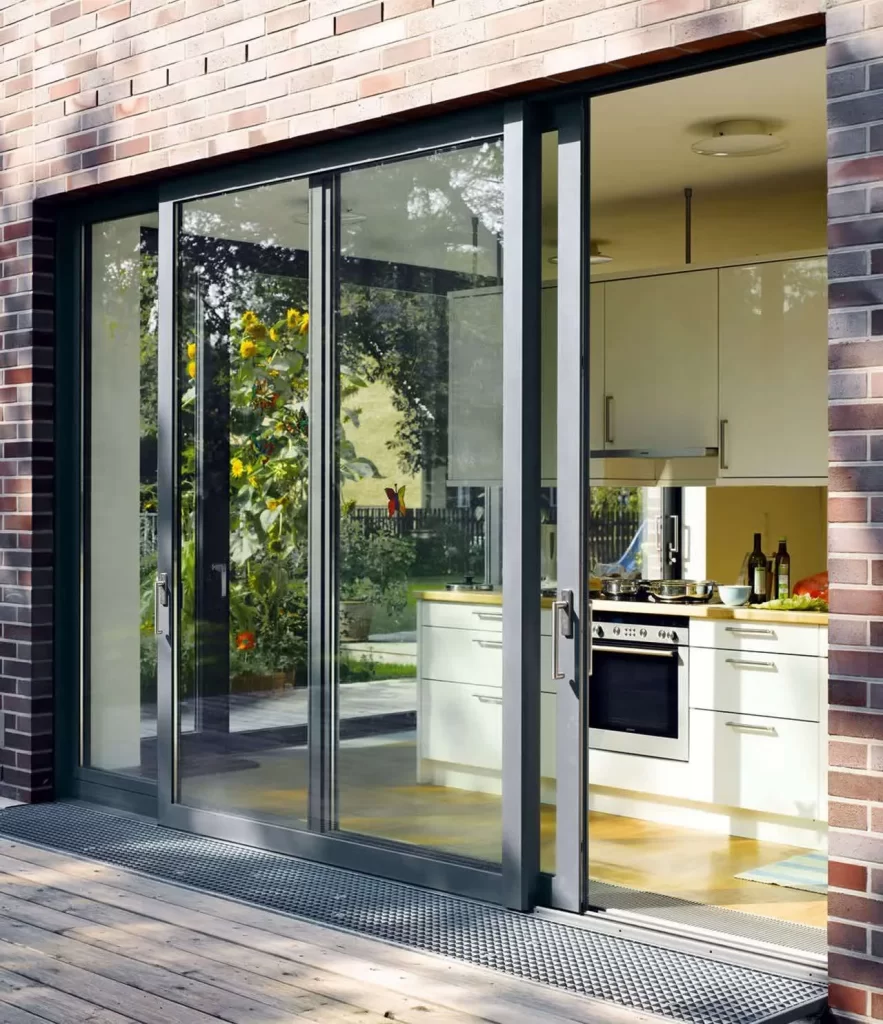
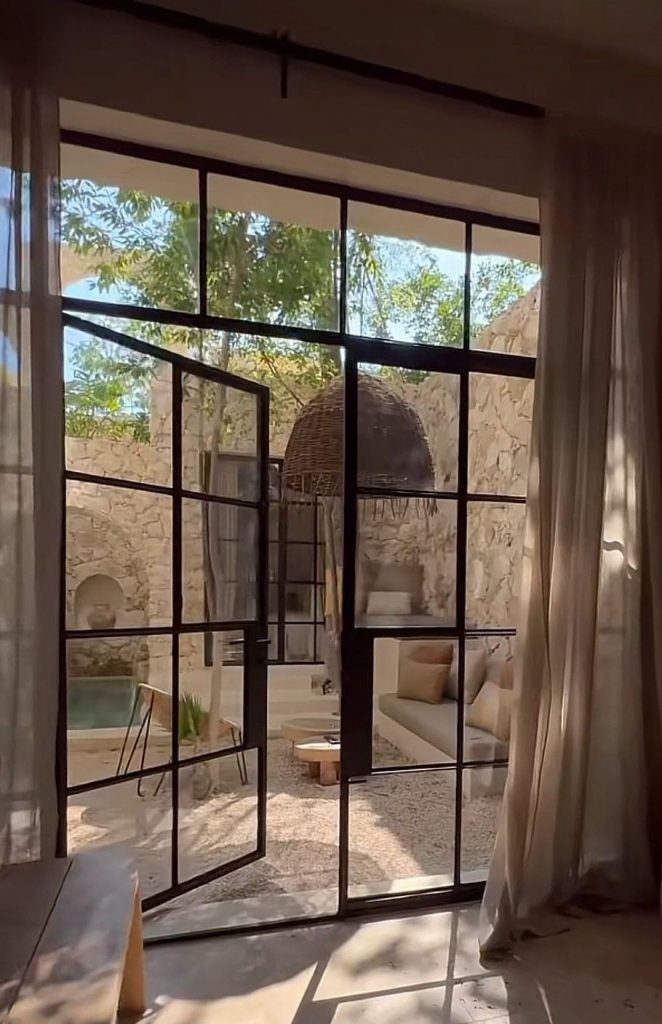
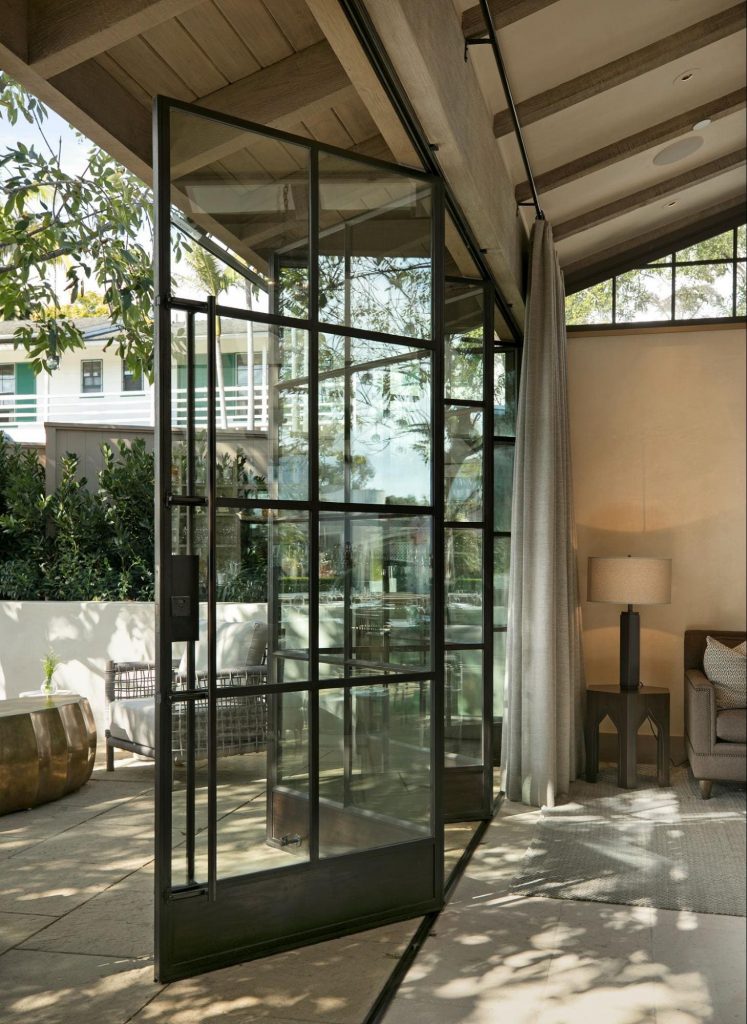
When it is time to choose the perfect patio door for your space, here are a few things you must keep in mind:
Securing your home is crucial; here are some practical tips to boost your patio door protection:
The door barricade is a resilient aluminium solution. It comprises two pieces – one fixed to the floor, the other deployed as needed. It’s robust and designed to prevent the patio doors from opening. You get an audible alert when something goes wrong.
Install a security bar along with the barricade; this combination reduce the likelihood of break-ins. The security bar makes the home a less appealing target and reinforces the effectiveness of your overall security measures.
Door frames boost the security of your patio doors. Choosing a robust frame material significantly raises the bar for intruders. The durable frames provide superior support and protection against potential damage. It also reduces your cost of maintenance and enhances door weatherproofing.
The type of glass you choose plays a critical role in boosting security. Opt for weather resistance glass such as laminated or safety glass for your sliding doors. Choose double or triple-glazed glass instead of single pane. Add the glazing films to the glass to increase its functionality.
Choose long hinges when installing door protection. It makes the entrance impenetrable. Opt for hinges which are longer than 3 inches it provides protection and accessibility to your patio enclosure.
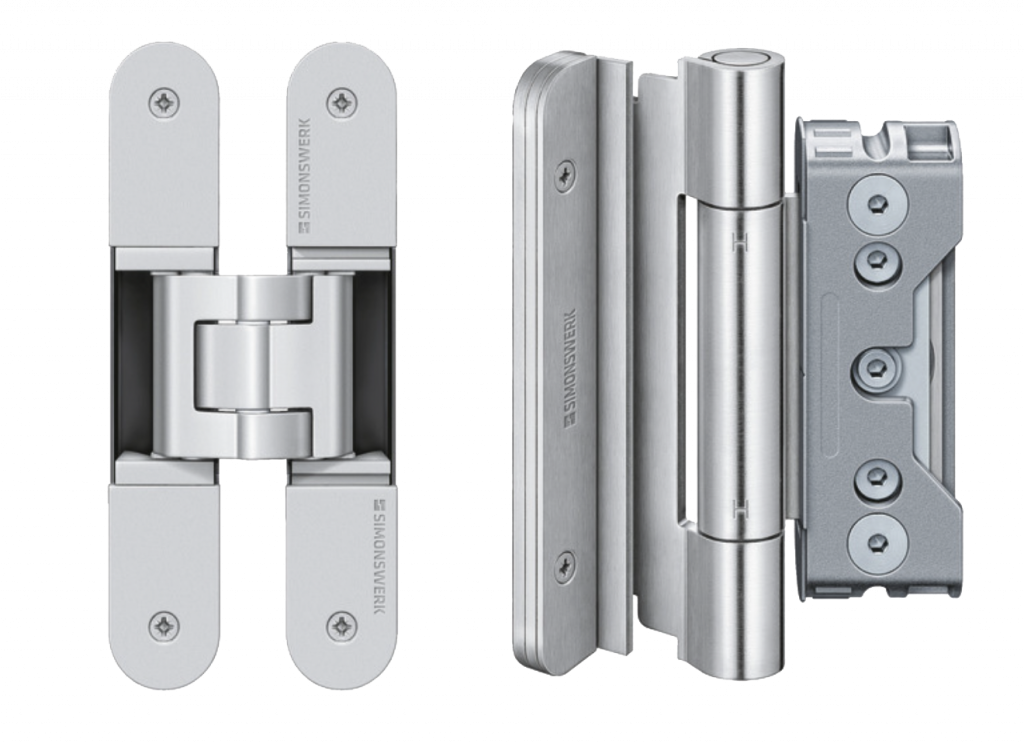
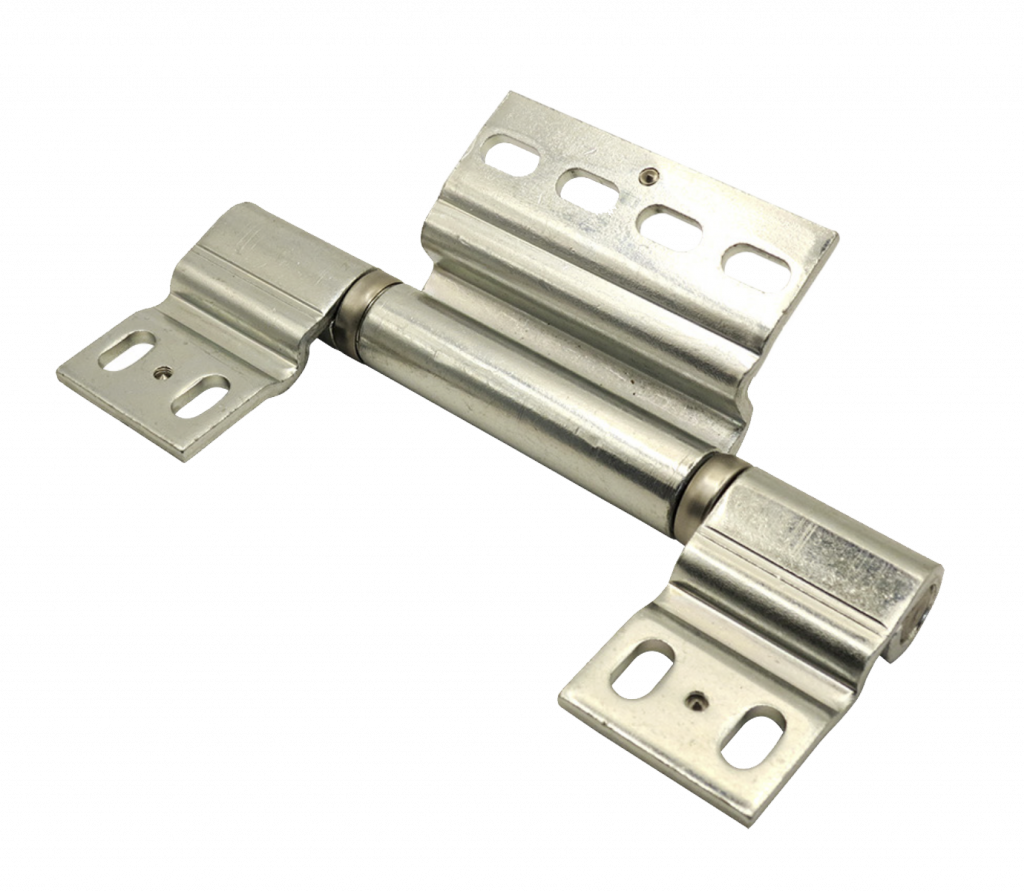
Before you plan for a repair, functional upgrade and replacement of patio doors, you must know when it is needed:
So, here you are set to transform your space into a bright and warm paradise. Opt for the patio door that can handle the heat, storm, snow and other unexpected calamities while ensuring it keeps your house and patio stylish.
Patio doors are a one-time investment, so it’s not just about doors but about creating a space that’s uniquely yours, so choose the top door installation services. These doors are considerably as good as the traditional doors, so you need not worry about safety; just cheers to sun-drenched spaces and the doors that make it happen.
For people who love aesthetic things and always opt for things that are timeless and elegant to their homes and establishments – wood doors always come first on their list to create a warm and inviting atmosphere. However, to ensure that these architectural elements maintain their beauty and functionality, proper wood door maintenance is important.
Ignoring wood door maintenance can lead to issues such as wrapping, cracking, or deteriorating. This blog is specially designed for you to learn the essential tips on how to maintain your wood doors for optimal performance, protecting their aesthetic appeal and structural integrity.
Before we get towards with the wood door maintenance tips, you must explore the types of wood doors to understand how to deal with them for a long time:
Batten and Ledged doors stand as a unique and versatile option for different spaces. Their body consists of 3 vertical ledges and two diagonal bracings. The vertical battens, tongue-and-grooved for a secure fit, are supported horizontally by ledges.
These are ideal for narrow openings and were mostly used in the old days as exterior doors. Moreover, they served perfectly for livestock barns, sheds, and even balcony doors, closet doors, or shower cabins.
Wood Dutch doors look great with a split appearance, allowing users to open either the top or the bottom half independently. The upper part is either made up of wood strips or glass enabling air and light to enter.
Dutch doors were primarily created to keep animals at bay while enjoying an open view. However, whether in a farmhouse or a modern home, the wood Dutch door stands as a testament to both practicality and inviting design.
Folding doors are a smart and versatile option for those seeking an adjustable wall without the hassle of construction. These doors provide more transparent allure, featuring glass for the doors and wood frames.
Folding doors are mostly suited in hotels and restaurants where to enhance spaces with style and functionality. It has also been installed at recording studios due to its acoustic properties.
Wood French doors effortlessly infuse your space with natural light, creating a vibrant and lively ambiance. These doors are highly adaptable and versatile and can be customized to your specific needs, like – gardens, patios, and balconies.
French Wood doors are designed to give a royal charm beyond aesthetics; their expansive design gives a warm and inviting atmosphere, making ever on feel welcome.
Paneled doors, with their classic design featuring grooved panels, offer timeless beauty suitable for diverse settings. Whether a single-leaf model for smaller openings or a double-leaf design for large spaces, these doors excel in both external and internal applications.
Ideal for sound deadening in thick entryways, they can be customized with glass panes to allow light into the space.
Wood louvered doors provide natural ventilation and a cheerful ambiance even when closed. They are suitable for public and residential spaces and offer privacy in open areas. These doors create a room separator and allow the free passage of light and air
Wood louvered doors are commonly used in bathrooms, utility rooms, closets, and pantries as they blend functionality with aesthetic appeal.
Barn doors bring a rustic touch to panel design and are a space-saving solution that adds a sense of expansiveness to any room. With the ability to slide horizontally instead of swinging only, these doors enhance functionality in smaller spaces.
Barn Doors are versatile for both interior and exterior use, contribute to space efficiency, and elevate the overall aesthetic of homes, especially in compact areas.
Wood doors can deform due to various reasons, to keep up with your wood door maintenance goal you must know the:
High humidity or dampness can lead to swelling and warping of wood doors. Proper ventilation and air drying can help alleviate the wood door care.
Pseudo-deformations and weatherstripping may occur with season variations. For instance, dry and cold conditions may cause bending toward windows, while health can result in interior bend.
Unreasonable cleaning solutions, improper gluing and shortcut manufacturing processes can lead to long-term deformations. Some manufacturers may attempt a temporary fix, but the issue may reoccur.
Persistent exposure to damp environments, like water dripping in small bathrooms, can cause deformation over time. No exposure to sunlight can also cause hurdles in wood door maintenance.
Here are some easy ways you can follow for the wood door maintenance:
Here are some of the major preventive measures to consider when you are buying a wood door:
Consider the door’s placement in your home. The location, whether interior or exterior, influences factors like durability, weather resistance, and design choices. Ensure the door’s positioning aligns with its intended purpose and aesthetic impact to avoid wood door restoration in the future.
Choose a door style that complements your home’s overall aesthetics. The design, finish, and details contribute to the visual appeal. Whether opting for a classic or modern look, ensure the style enhances the overall impression of your space.
Prioritize security features. Look for doors with sturdy construction, reliable-looking mechanisms, and materials that enhance security. Prioritize safety and security even when selecting a design for your home door.
Check the materials used in the door-making. Different types of wood have different strengths and weaknesses. Some are more durable than others, while some require more maintenance. Understand the priorities of the chosen wood to ensure it meets your preferences and suits the intended use of the door.
The longevity and beauty of wood doors depend on how you maintain them. By incorporating these maintenance tips, you can protect your investment and enjoy the charm of your wood doors for years to come. It also saves a lot of money as the value of good quality wood doors always increases.
Wood door maintenance is competitively less expensive and hassle-free. With a bit of care, your wood doors can stand the test of time, inviting guests with the warmth and consciousness that only wood can cater to.
When it comes to transforming your living space, we often consider the interior design, furniture, and color schemes for a change. Interestingly, the importance of choosing the right doors is an aspect that is sometimes overlooked. Beyond mere functionality, doors contribute significantly to your home’s overall appeal, security, and energy efficiency.
Whether you are building a new home or giving your existing space a fresh makeover, the decision to choose the right doors demands thoughtful consideration. If you are someone struggling to do so, follow these tips to choose the right doors.
Choosing the right doors starts with understanding the door location, and where they will go – outside, inside, on the patio, or in the bathroom. Each place has different needs – like weather resistance for outside doors and style for inside ones. Please keep it simple: sturdy for the outside, stylish from the inside, to make your doors do their job, add a nice touch to your home, and do not need door replacement for many years.
Doors come in different types and materials, each with its pros and cons. Here are some common ones you must consider while choosing the right doors:
When it comes to choosing the right doors, you have a variety of styles to consider, each offering a unique touch to your home. Learn about the types of doors:
Apart from these, it considers factors like the color scheme and your taste, as you do not go for door upgrades regularly. Whether you lean towards a modern, traditional, contemporary, or minimalist aesthetic, choose wisely. Moreover, pay attention to finer details such as panel designs, decorative glass inserts, and hardware finishes, as these can significantly influence the overall appearance of your doors.
Maintenance is a key factor to consider when choosing the right doors, as different materials demand varying levels of care. Wood doors often require periodic staining or painting to keep them looking their best, whereas fiberglass and steel doors typically need less maintenance.
It is crucial to choose a door that aligns with your maintenance preferences, ensuring that it stays in good condition.
Opting for energy-efficient doors not only enhances your home’s comfort but can also lead to reduced energy bills with high performance. Keep an eye out for doors with solid insulation properties and high energy-efficient ratings. Features like weather stripping, double or triple glazing, and effective sealing play a crucial role in preventing drafts and minimizing heat loss.
Choosing the right doors with these energy-efficient attributes not only promotes a cozy living environment but also contributes to a more sustainable and cost-effective home.
When it comes to exterior doors, prioritizing security is crucial. Ensure your chosen doors boast robust frames, durable materials like steel or solid wood, and trustworthy locking mechanisms. Explore features such as multi-point locking systems and reinforced glass to fortify your home’s security.
By selecting doors with these security-enhancing attributes, you not only safeguard your property but also enjoy peace of mind, knowing that your home is well-protected against potential intruders.
When it comes to choosing the right door, it is crucial to establish a realistic budget. Consider that higher-quality materials and added features, such as decorative glass or custom designs, can raise the overall cost. Opting for a budget-friendly choice might be good. You must know door upgrading is not a daily task; it is a long-term investment in your comfort and security.
Yes, the design of your Door can influence your overall lifestyle, and for this, you must refer to the door selection guide. Since homes are more than just spaces, they need to be comfortable and cozy, shaping our experiences through senses, moods, and movements.
Achieving a harmonious balance between the outdoors and indoors is important for a brighter interior, natural airflow, and accessibility – giving you perfect doors for your home.
The aesthetic of your home interior and exterior décor can play a vital role in your overall home appeal. An outdated or mismatched door design can detract from the beauty of your residence, creating a disappointing atmosphere. Your home is the extension of your mind and personality, and the right door design contributes positivity. Be conscious while door selections.
The door design with clean lines fosters spatial harmony and is a great combination with your ambiance. Consistency with the architectural style is essential for creating a sense of integrity in design. Opting for a door design that complements both interior and exterior décor style ensures a cohesive look.
Traditional Doors needed more care and maintenance, and today, the body has enough time and patience to devote to these doors. Choose a door design that aligns with your lifestyle, saving both time and money in the long run. However, modern technology and innovative door designs that require minimal upkeep are available. To keep yourself away from regular problems, hire a renowned windows and doors replacement company.
The door installation of the easiest solutions directly influences the layout of a room. Different design door options offer various types of operations impacting the arrangement of your furniture and fixtures. Opt for a highly functional double-door design contributing to both spatial optimization and enhanced functionality.
Choosing the right doors for your home is beyond the realm of aesthetics, as there are various factors to consider. By referring to the above-mentioned door buying guide, we are sure you will choose the best door that not only elevates the visual appeal but also contributes to its overall value and comfort. Whether you expect a grand entrance or a sophisticated one, the Door you choose must meet your expectations as it is a one-time investment deal.
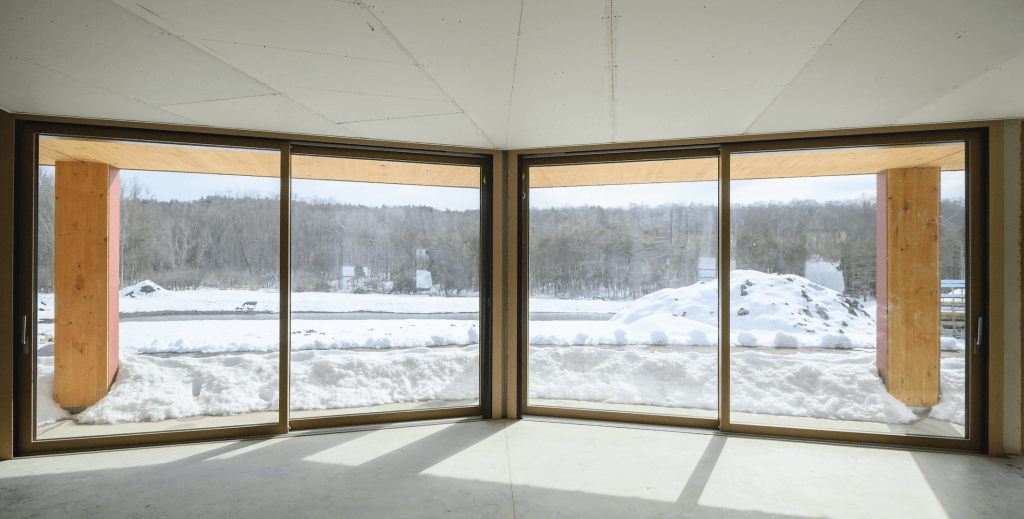
Cooperstown, NY, a small town located just under 150 miles north of New York City. Most people will know it only as home to the National Baseball Hall of Fame and Museum. Situated at the foot of the Otsego Lake, Cooperstown is an historical colonial town that is doing some modernizing of its own. We were pleasantly to work on a project with a local homeowner. He wanted contemporary, aluminum-clad windows and doors featuring stained white-oak interiors for their home. When we learned more about the homeowner and architect’s plans, we were very excited to join the project.
For this project, we very pleased to work alongside with our Sales Engineer, Guy Messier, a window and door expert with over 15 years’ worth of experience in the industry. Through Guy, we were introduced to I-Kanda, a Boston-based firm that we have long admired. Sangsuri Chung, one of their project managers, worked on this one with us. The General Contractor was Will Dykstra, of Dykstra Construction, a local company.
The architect and homeowner’s vision were very unique and exciting so it was a really special project to work on. They wanted to design a minimalist, large, open-plan home with high ceilings to maximize light and space. While the house was not designed to be Passive House certified, they wanted to make it as comfortable, durable, and energy efficient as possible. Especially when you take the cold Cooperstown winters into consideration. The overhanging roof (pictured) offers shade also from the sun in summer. It has the added benefit of keeping the house clear of snow in winter. As it’s the homeowner’s primary residence, they wanted to invest in long-term comfort so, for a number of related reasons, they went with triple-glazed windows and doors.
After learning more about the plans, together with the design-build team, we immediately set to work on our proposal. After much deliberation and consultation with us, the homeowner and architect decided that powder-coated aluminum-clad windows and doors would best suit the project. The homeowner opted for red cladding to match the building’s exterior, and stained white oak for the interior. They wanted the reduced maintenance of aluminum-clad windows and with all of the warmth and feel of white oak wood on the interior. The white oak was finished to match the home’s custom cabinetry and other millwork. The architect chose the distinct red color for the building and cladding as an aesthetic reference to the traditional red barns commonly seen around Cooperstown and other rural areas in New York State.
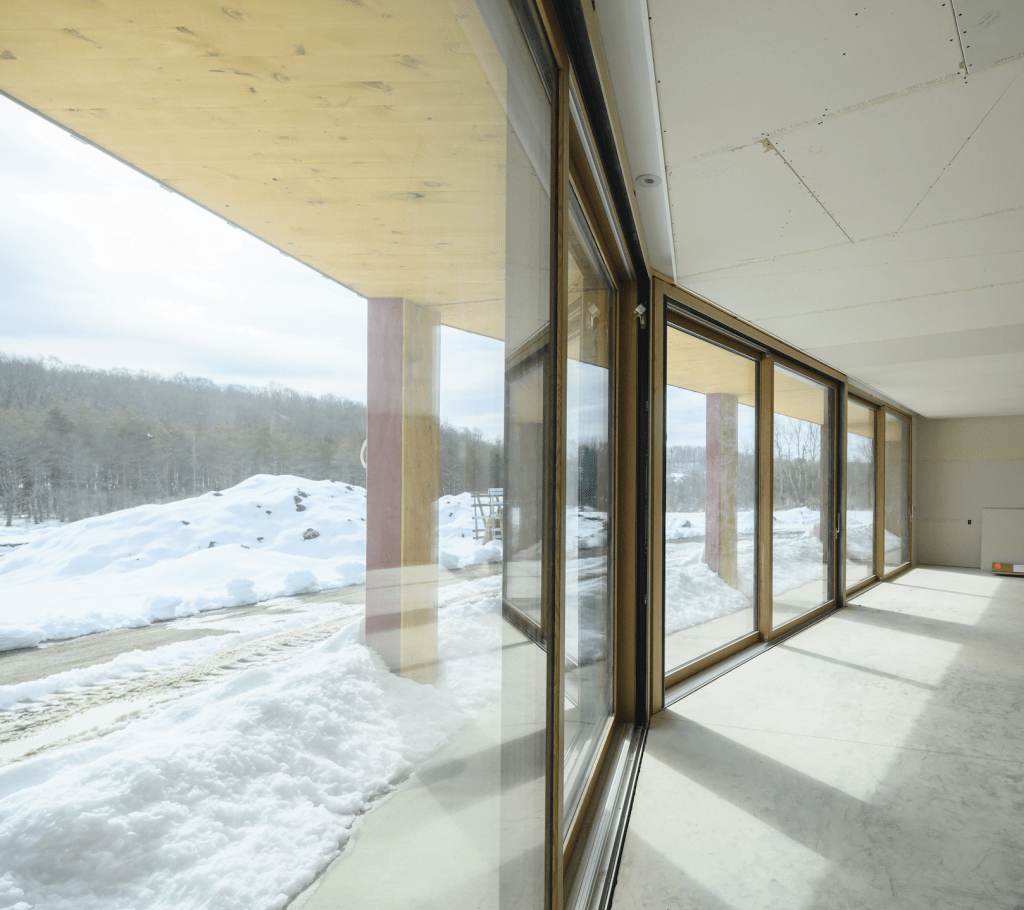
Undoubtedly, the most exciting and challenging part of the project was designing the three two-panel lift-slide door units with integral retractable screens. Each triple-glazed lift and slide sash weighs 840lb is 7.5ft wide x 10ft high.
Typically, European-designed tilt and turn windows have wide, or what we often like to call “heavy,” sight lines. With this project, however, we–along with the client and the design-build team–wanted something slimmer.
With that in mind, Open AWD developed a reduced-sightline aluminum-clad system with all of the well-known benefits (strength, security, and durability) of European-style aluminum-clad systems. Even with the size of the doors, we were able to design the doors with center mullions of just 3 ¼ inches (82mm). We used this custom system for the fixed and operable windows, also.
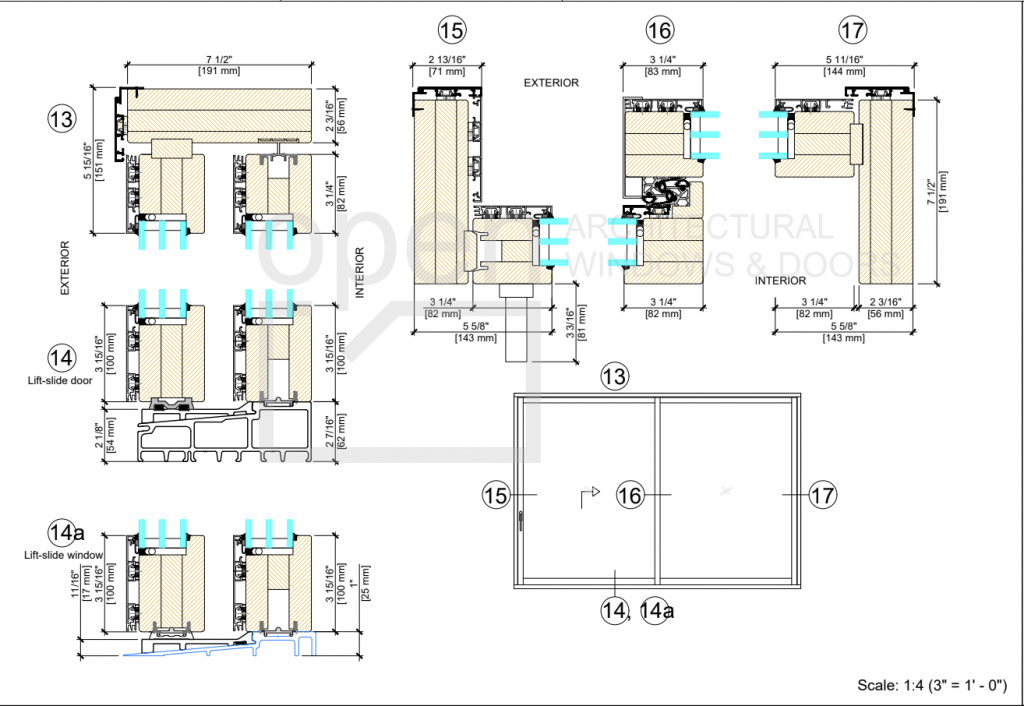
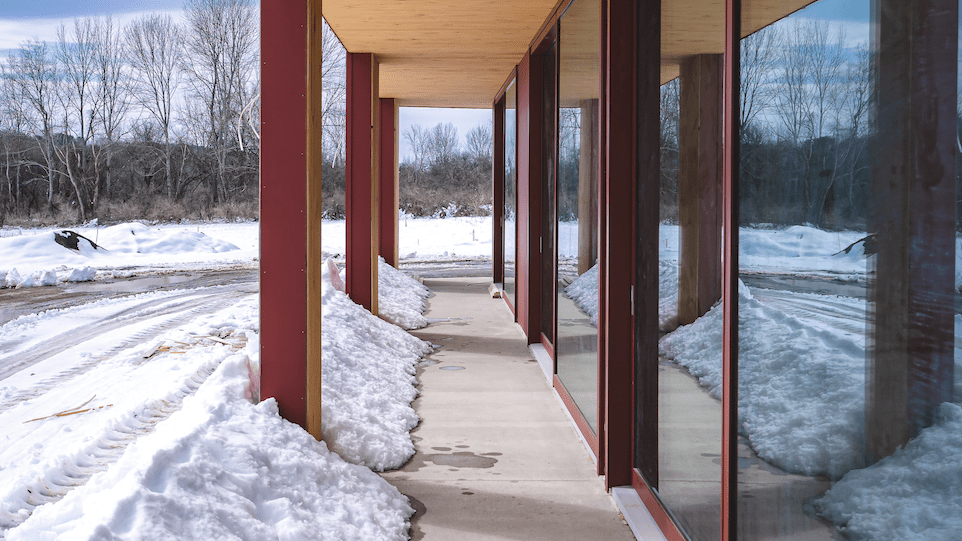
With Open’s heavy duty lift and slide roller system, even doors with 72 sq. ft. of triple glazing, operate smoothly and easily. Lift and slide door hardware lifts the sash a quarter inch off the tracks, and disengage the weather stripping, so the doors roll easily.
The beautiful ash wood cabinetry was crafted by Geoffrey T. Foster. It perfectly complemented the white oak window frames.
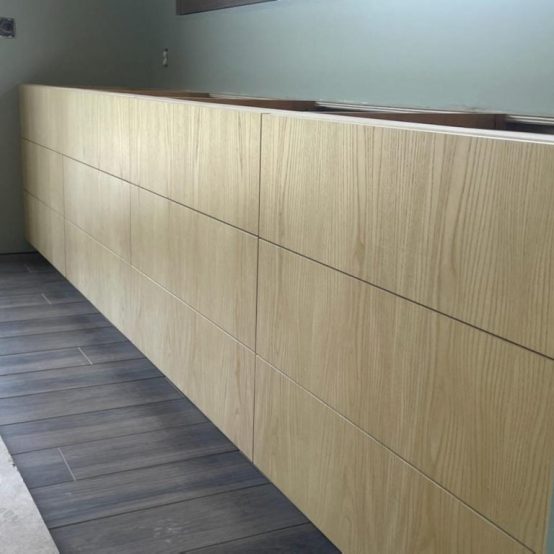
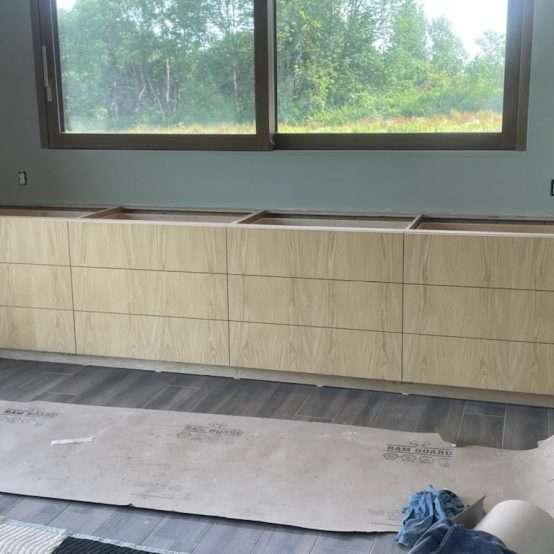
The client requested insect screens for the lift-slide doors. Open proposed a retractable insect screen that would be integrated and concealed within the opening. The frame of the insect screen was designed bo be concealed by interior trim work. The oversized insect screen had to be especially created for the house. You can watch a short video of Andrew, one of our project managers, demonstrating how to operate it.
As with any projects featuring oversized units, delivery requires extra thought, care, and preparation. As the units were so large, we needed to consider how to safely deliver the the units to the job site. This included very basic but important considerations such as finding a truck large enough to transport the units, and for this project with a deck low enough to navigate low clearance areas (low bridges; power-lines; trees etc), as well as having the proper equipment at the job site to unload safely and securely. We used a lowboy trailer to transport the units to the job site in Upstate New York.
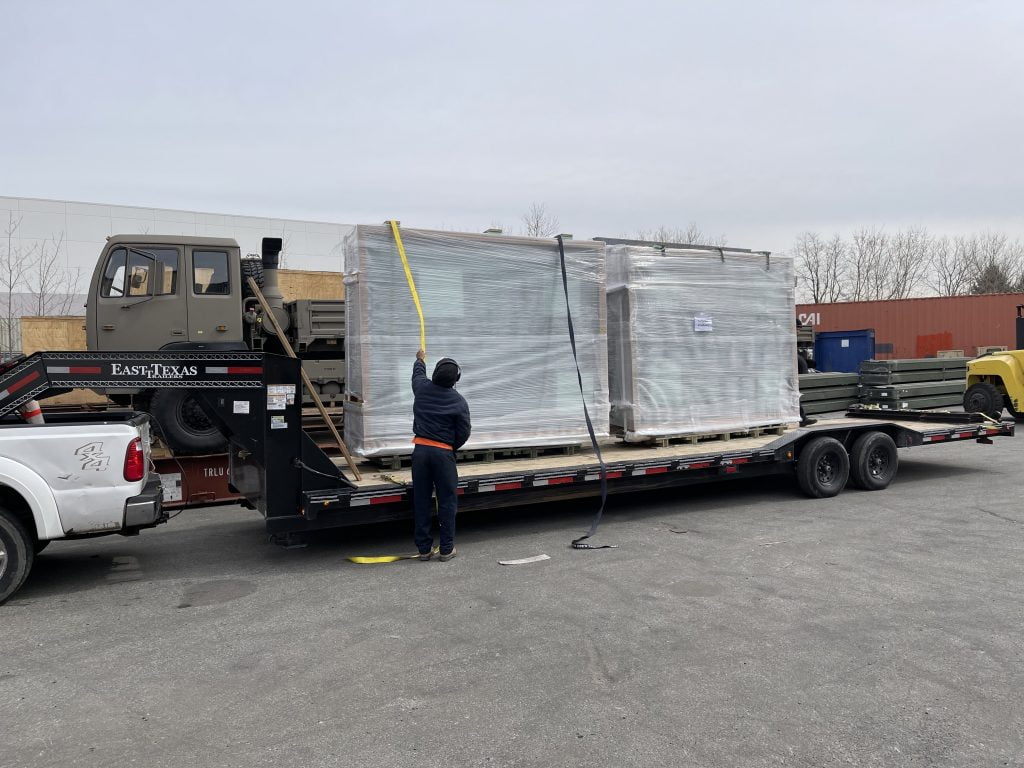
Once the licensed and certified installation team we work with, unloaded the units, they began installing.
The installation team used a vacuum glass manipulator to unload and move the windows and doors to their openings. From there, the installers prepared the openings and installed the frames before finally installing the sashes.
A video below shows the manipulator being used to move one of the lift-slide door sashes. A few more pictures of the installation process are shown below.
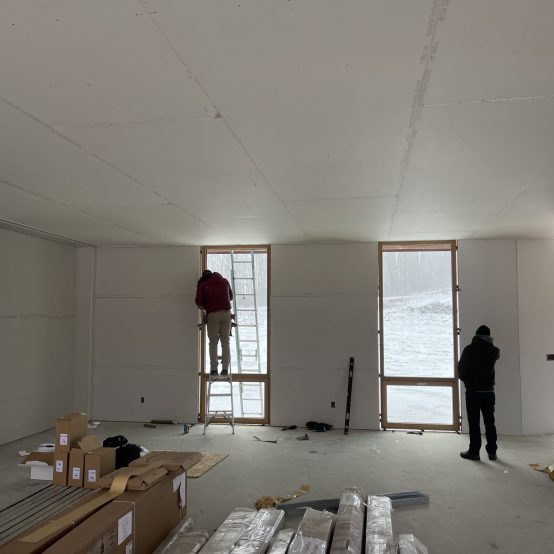
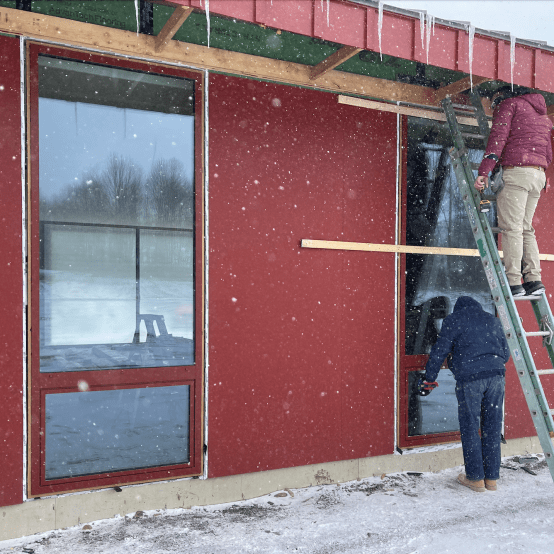
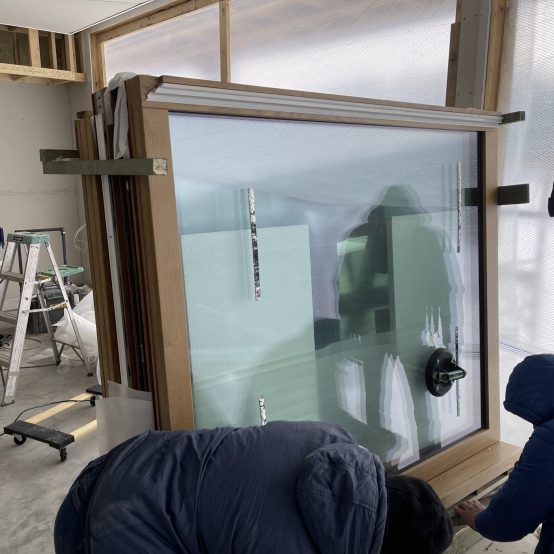
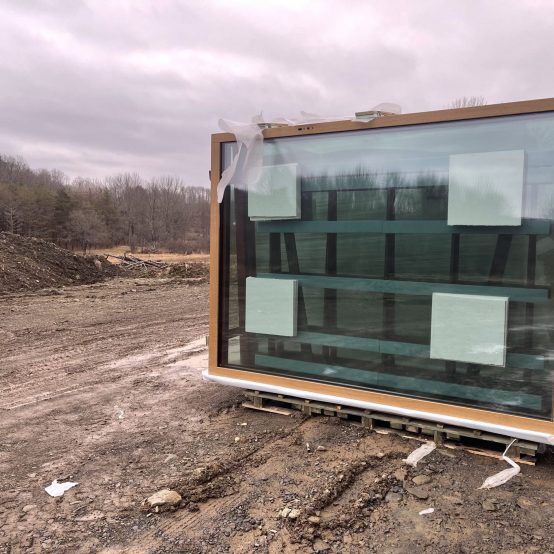
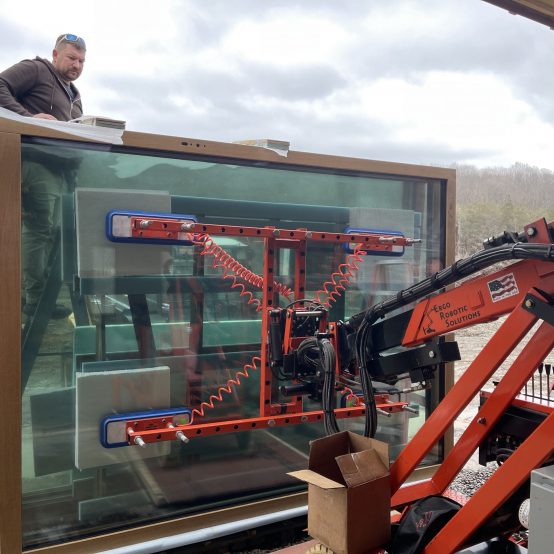
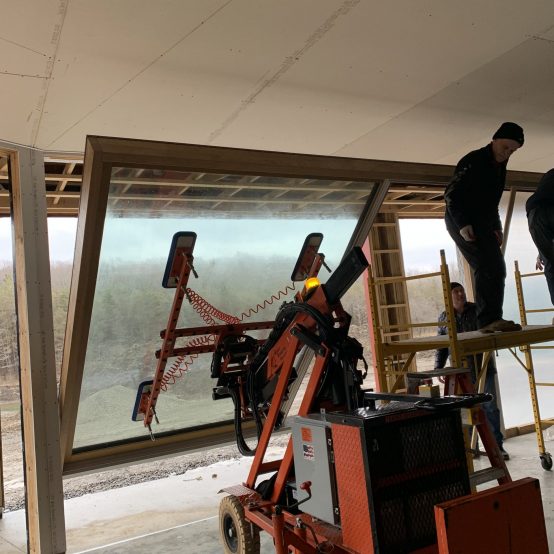
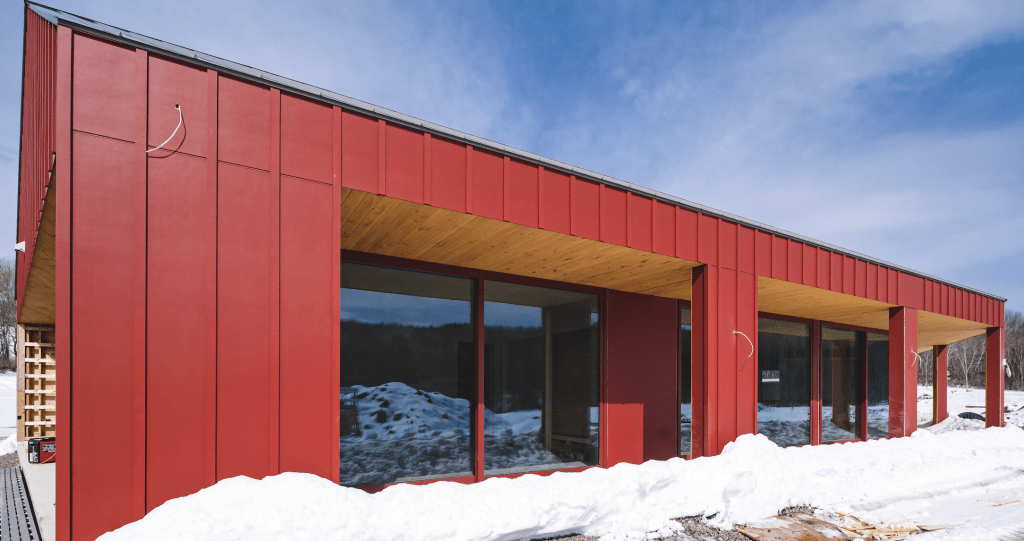
If you have a project in mind and would like to learn more about Open Architectural Windows and Doors’ products and capabilities, please contact us at 929-202-2558. Alternatively, you can email us here and one of our project managers would be happy to talk through your plans and ideas together with you.
OPEN Architectural Windows and Doors: Proudly making your architectural dreams a reality for over a decade.
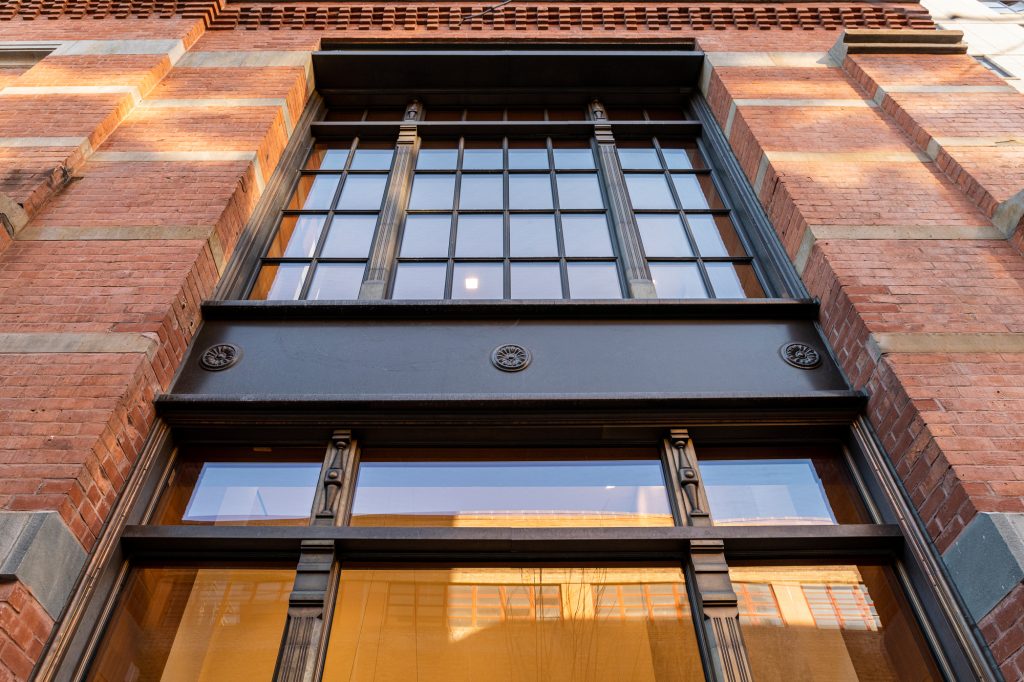
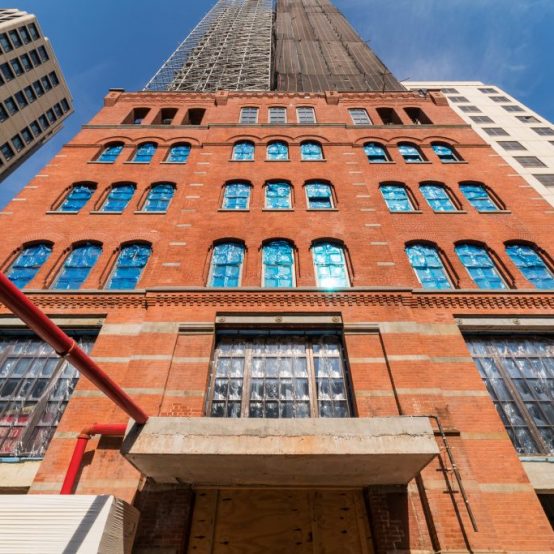
In 2018, Open Architectural Windows and Doors was delighted to be asked to join a team of developers and architects who sought to redevelop a 19th century industrial warehouse into a modernist masterpiece.
Located in the heart of Manhattan, the project involved the gutting of a large, historical redbrick building and its complete renovation.
Open AWD was asked to design custom window and door units for the building. Because the development fell under the Landmarks Preservation Commission, it was subject to strict guidelines governing the type and style of windows and doors.
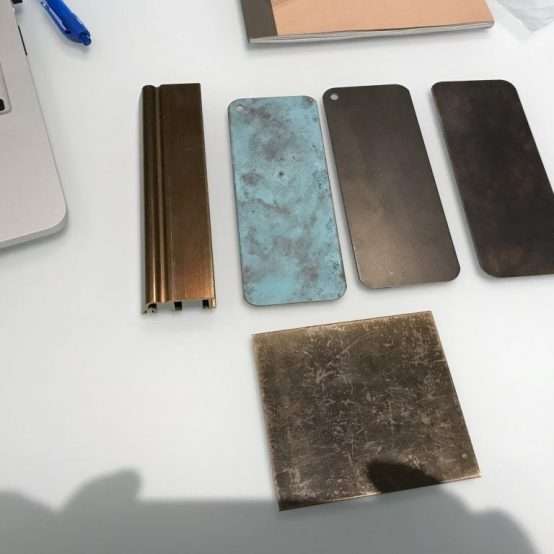
Our team spent thousands of hours researching, planning, and modeling different types of windows to suit the unique look of the building.
We not only wanted to retain the historic look and feel of the windows, we wanted to modernize them and ensure they were as energy efficient as possible.
Because of its Manhattan location and its proximity to the river, it made no sense to try and retain the original wooden windows. It was, however, possible to retain a similar aesthetic to wooden windows.
Our team also spent a considerable amount of time researching the best possible hardware for the units. Again, performance and durability were important factors in choosing these elements.
The production process for this project was a particularly long and rigorous one. We needed everything to be perfect and there were many variables. We compiled dozens of possible models for the IGUs. Many of the units were oversized and each was custom-made to suit the building’s arched windows.
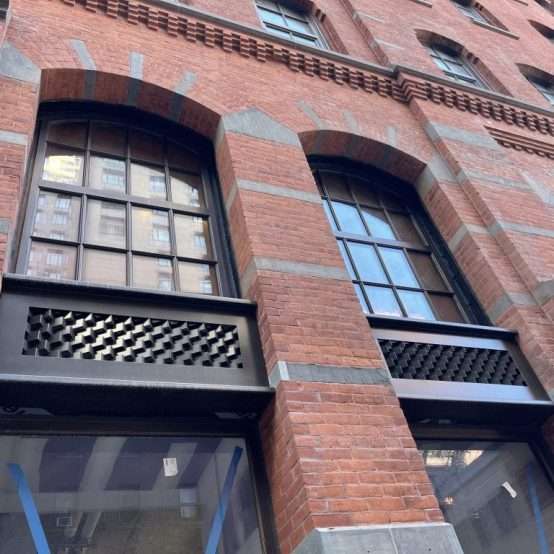
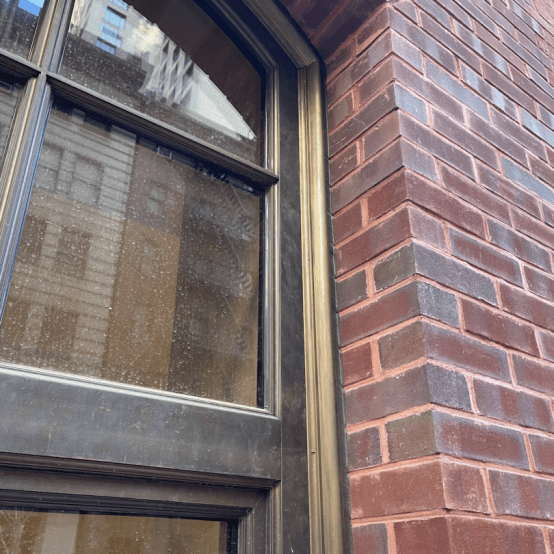
The muntins we used for this project, for example, were specifically designed for these windows only. We mocked up multiple models before settling on the exact ones everyone agreed on. Once everyone was happy with these, we finalized each unit and sent off our plans to the manufacturing company. You can see two pictures above of what remained after the old windows were removed. Below, you can see our windows installed.
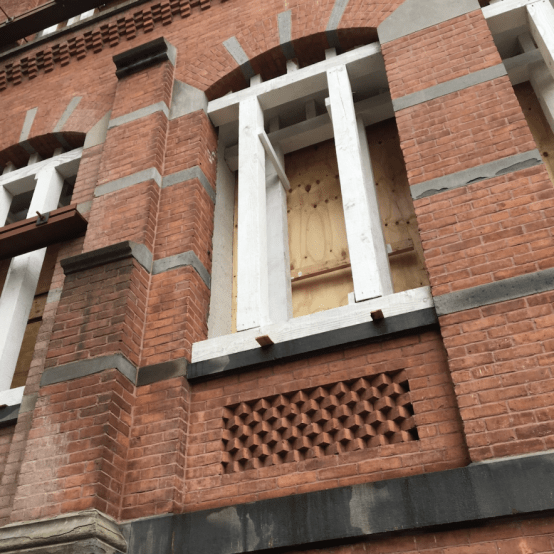
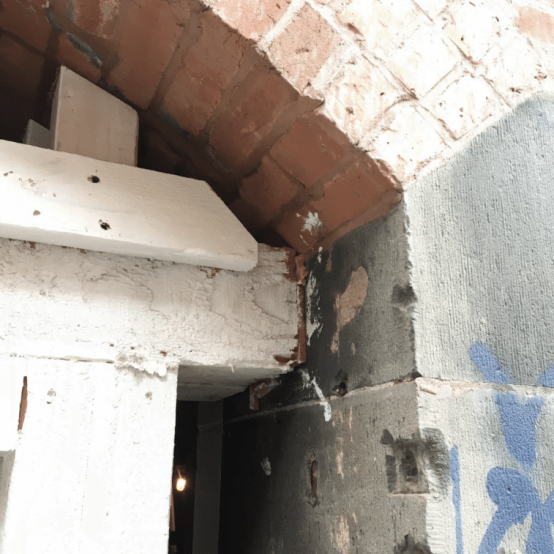
After this, we had some mock-up sample units created, we water-tested them in the factory. This was done multiple times to ensure that they were adequately water-resistant. The installation team tested the units once they arrived in New York, prior to installation. Subsequently, they tested the units thoroughly post-installation.
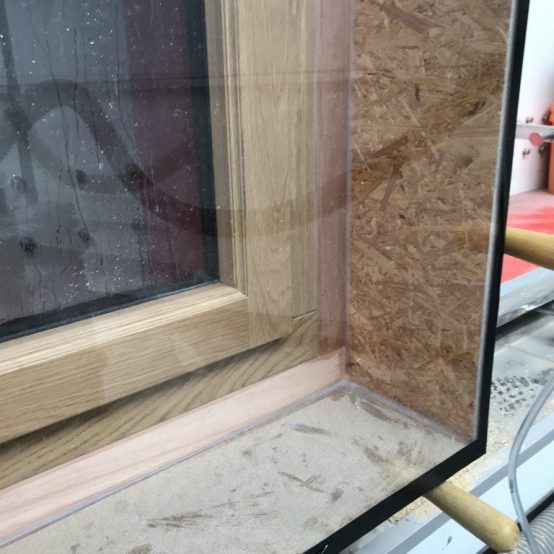
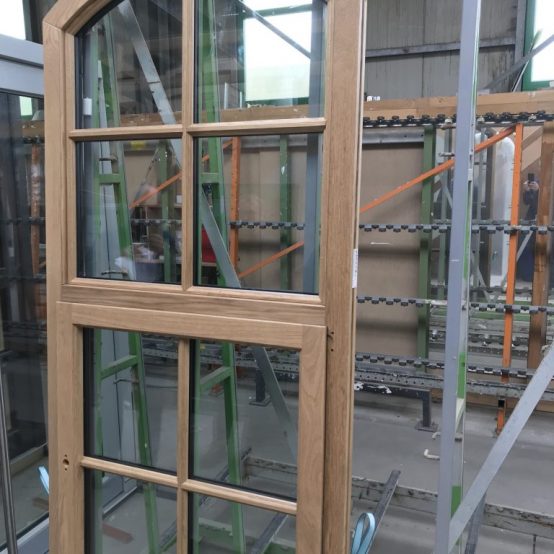
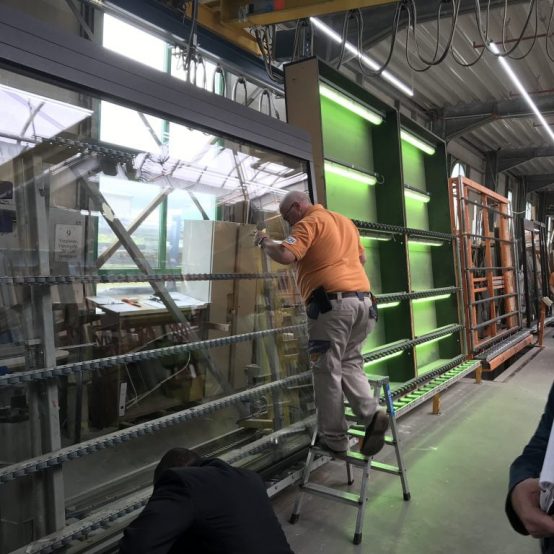
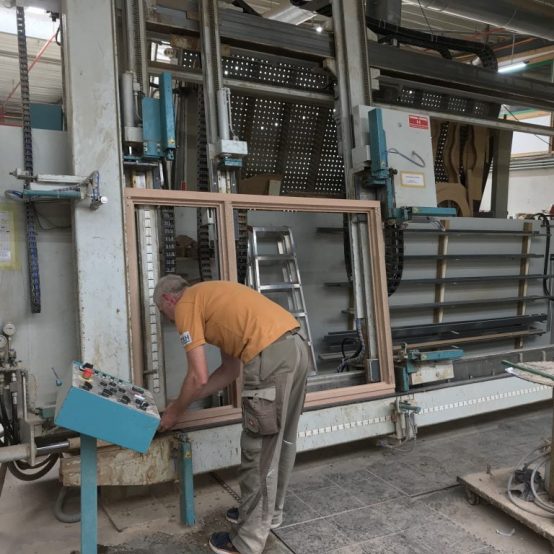
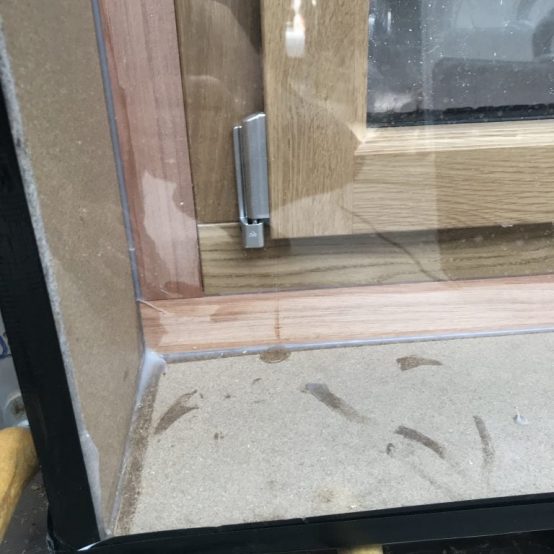
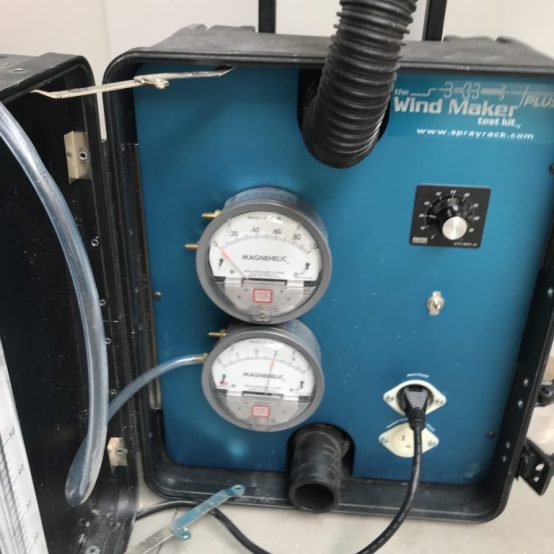
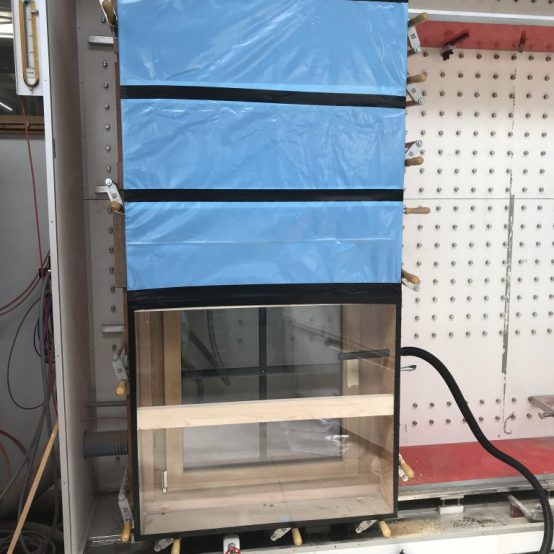
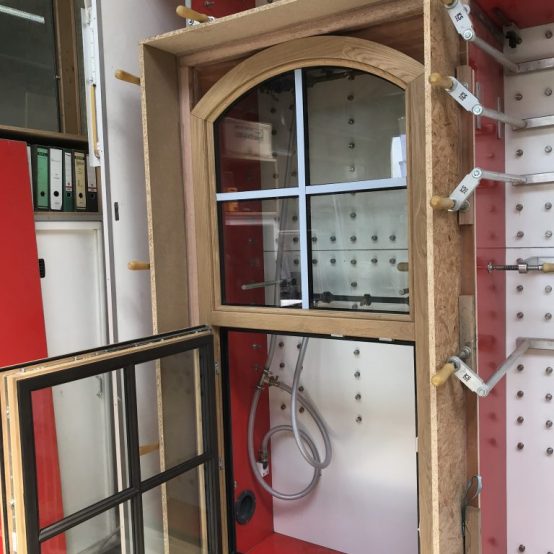
We used a unique combination of materials for each of the units we designed. For example, we used a custom bronze profile for the ground floor storefront facade.
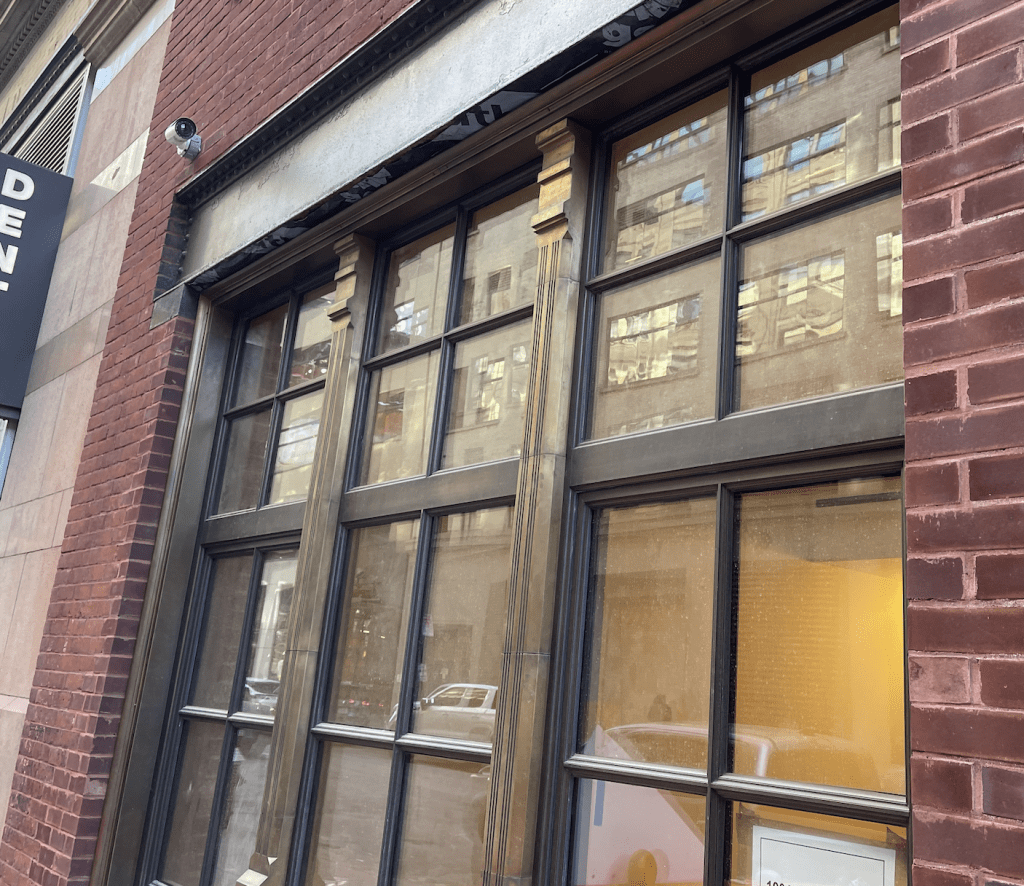
On the first and second floors we used cladded windows. These featured a teak interior and had bronze-clad exteriors.
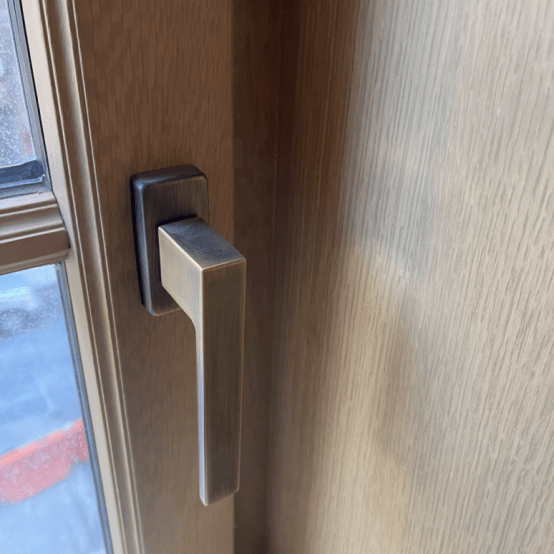
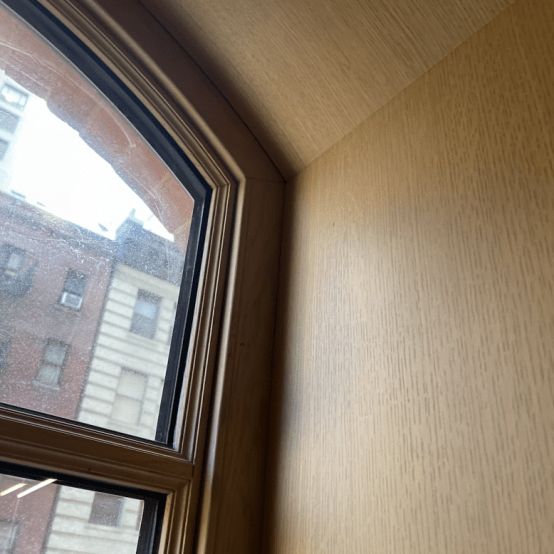
On the third through sixth floors, we again used cladded windows. These featured white oak interior and a bronze-clad exterior.
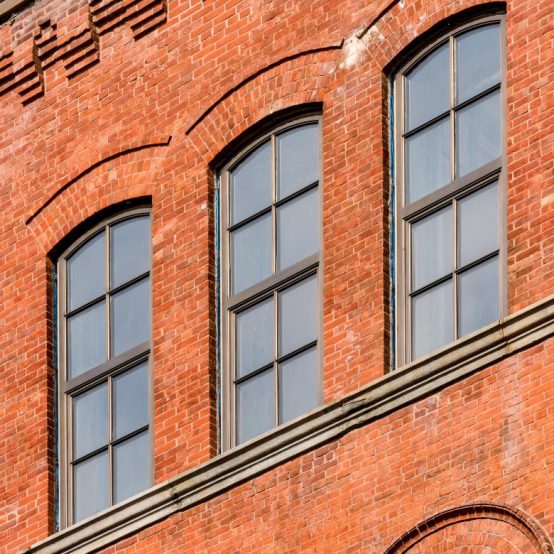
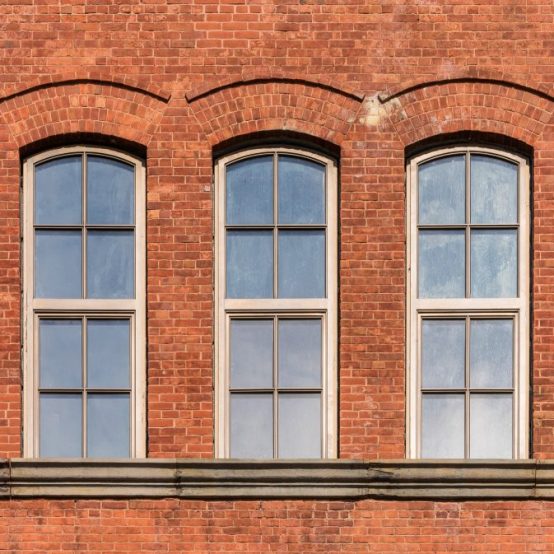
We also created a number of custom-made bronze details and finishes to several of the units. They can be seen on the storefront above. You can look at them more closely below.
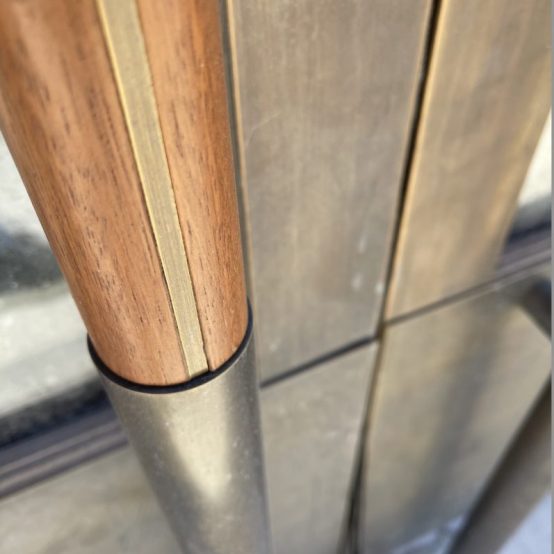
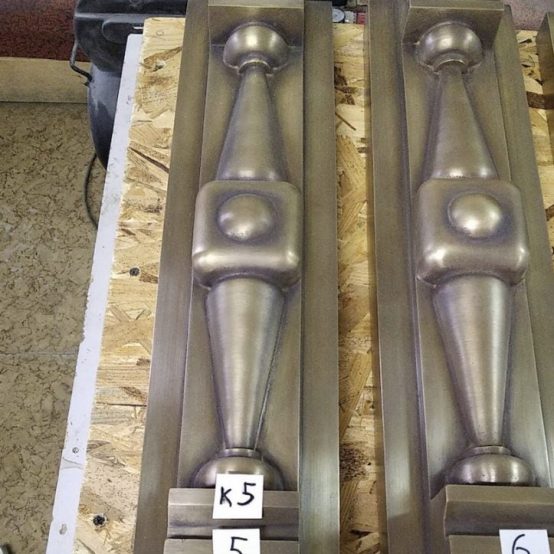
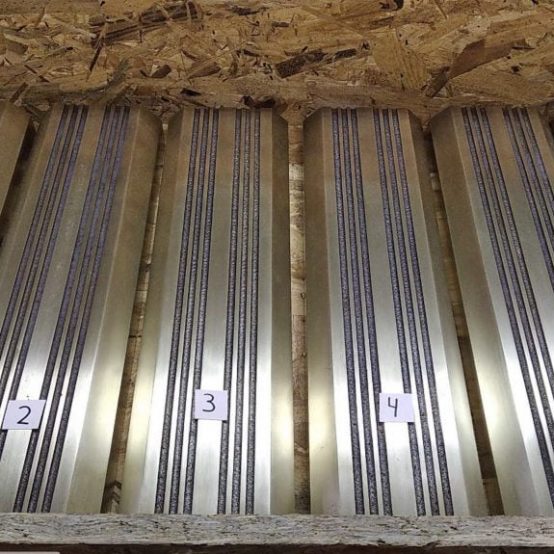
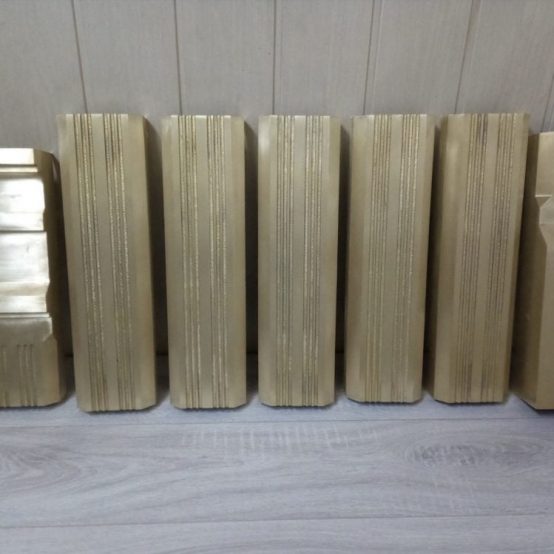
If you have a project in mind and would like to learn more about our windows and doors, please contact us at 718-403-0300 or email us here and someone from our team would be happy to talk you through your options.
OPEN Architectural Windows and Doors: Proudly making your architectural plans a reality for over a decade.
No matter where you are in the world, there are few things more impressive than a view which looks out over the water. Whether it’s a new, multi-story development presiding over the New York Bay, or a Hamptons Summer House which faces out on the Atlantic Ocean, there is something undeniably appealing about being close to the water. In order to make the most of the coastal views, good windows and doors are a must.
However, when choosing windows, there are certain additional environmental factors one needs to take into consideration. And because no two regions are alike, it’s important to fully consider what you will need your windows to do. These factors include everything from choosing the right materials, to more environment-specific questions such as whether or not you might need impact-resistant glass. We’re going to look at some of the most common concerns architects and homeowners have when choosing windows and doors for coastal and maritime properties.
We have been selling our windows all across the North East for over a decade now. This means that we’ve thought a lot about how windows can be impacted by their environments. And, as we’ve mentioned, from the presence of saltwater and high winds, to the distance your property is situated from the water, all of these factors greatly impact the kind of windows you need. It will also seriously impact their performance over time.
For example, windows designed to withstand the saltwater air found in coastal regions would be unnecessary for a property situated near a river or next to a lake. This is because any property within five miles of the sea exists in a coastal environment. The closer the property is to the water, the more consideration that needs to be given.
Saltwater can do tremendous damage to windows, particularly if they’re wooden windows. As the salt dries, salt crystals begin to form and wedge apart the wood from within, damaging its structure. Over time, this, along with repeated drying out of the timber due to UV rays, can do irreparable damage to the frames. Similarly, it can also be extremely harmful to aluminum and certain types of steel, if they haven’t been treated and coated properly. Below, we take a deeper look into the advantages and disadvantages of each material.
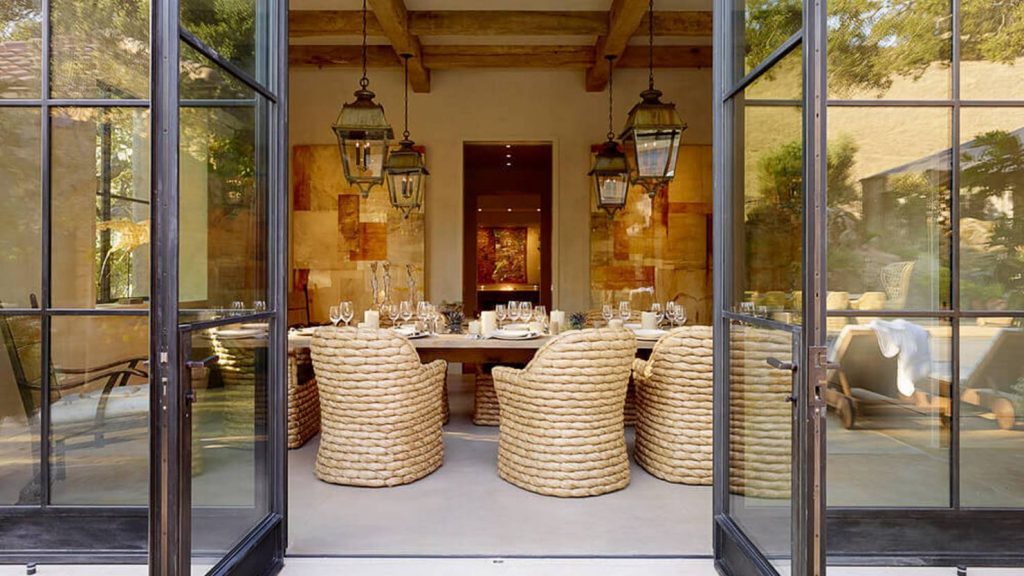
Without a doubt, Stainless steel is the most corrosion-resistant metal commonly used in coastal architecture. High-grade stainless steel will last for decades. Unlike most other materials, it won’t need regular treatment or maintenance. This is an important consideration for architects and homeowners when choosing windows for coastal properties.
There are over 150 types of steel, but the most commonly used steel for marine application is Grade 316 stainless steel. Its alloy metals—16% chromium, 10% nickel, and 2% molybdenum—ensure that it can endure physically, and aesthetically, for quite some time. The addition of molybdenum makes this grade particularly resistant to salt.
Stainless steel outperforms COR-TEN steel, which, while being a ‘weathering steel,’ is not rustproof. Stainless steel significantly outperforms carbon steel which performs rather poorly in maritime environments. That being said, carbon steel can be treated to extend its lifespan. One of the best practices is to first galvanize and then powder coat the carbon steel.
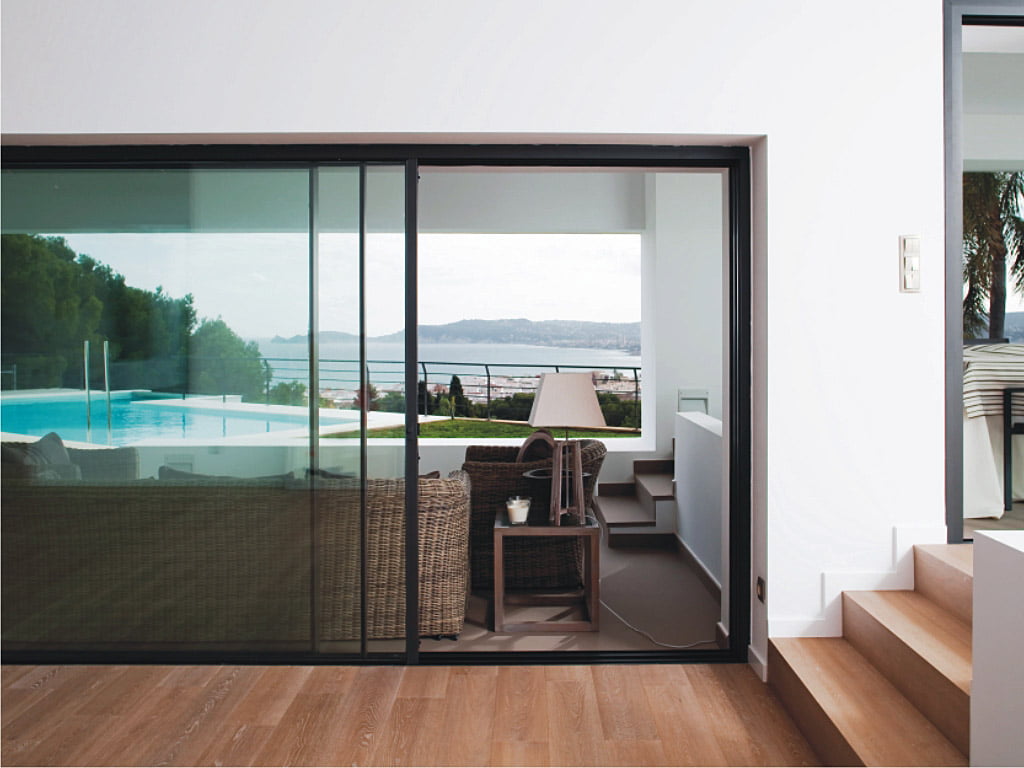
Increasingly, aluminum is a popular choice for coastal and seafront homes. While not as resistant as stainless steel, aluminum is certainly cheaper. In order to be suitable for these regions, aluminum needs to be coated for a ‘marine grade’ finish. Aluminum windows and doors can be finished in a wide range of different colors, meaning that they can complement or add some variety to your home’s facade.
There are some advantages and disadvantages to using aluminum windows. Salt, for example, can be a big problem for aluminum. It can break down the protective oxide that forms on aluminum’s defensive oxide layer. Repeated damage can cause surface ‘pitting,’ cosmetic damage. However, over time, it can cause more more serious, structural damage. Anodizing or painting the aluminum, in addition to cleaning it regularly, can help the aluminum to keep its bright surface.
As mentioned above, if you do choose aluminum windows, they will need to be powder coated. This special coating is to ensure that they can be made more resistant corrosion and moisture-resistant. For this, we recommend having the aluminum QUALICOAT-certified (which you can learn more about here) by an approved manufacturer. This will ensure your aluminum is coated properly.
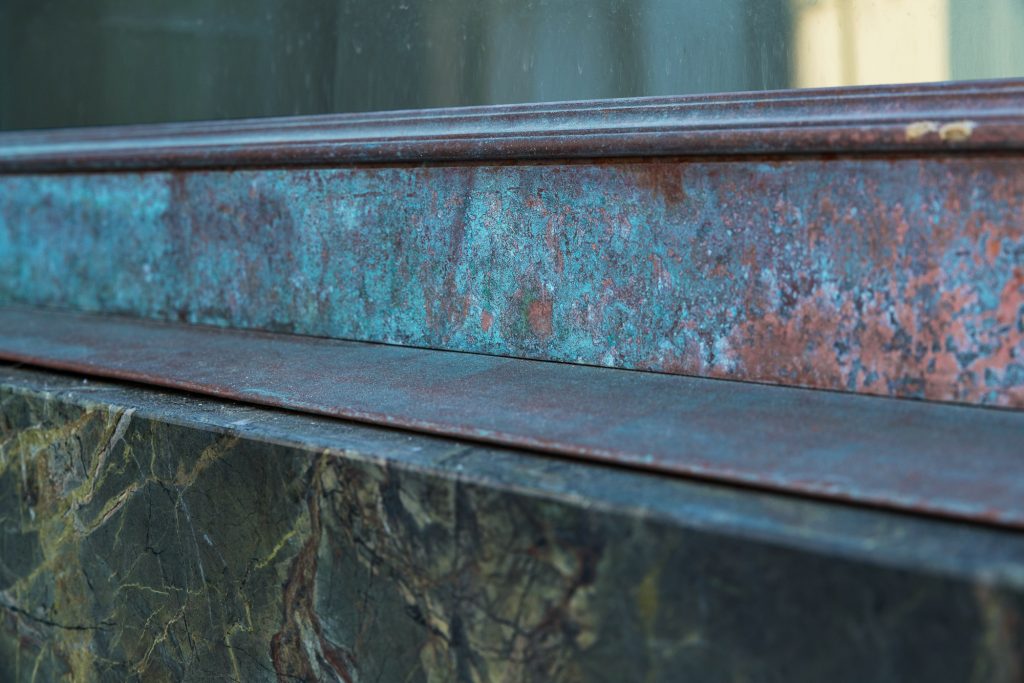
Bronze and Copper are some of the most aesthetically beautiful materials for windows and doors. Though not nearly as common as steel, wood, or aluminum, high-value metals such as bronze and copper are a stunning addition to any facade.
Image: The Fitzroy in Manhattan
One of the primary reasons bronze and copper are so sought after is that both respond to oxidation much differently than other metals. Instead of becoming rusty like iron or carbon steel, bronze and copper become patinated. The process is incredibly unique and is an important factor in why people choose bronze and copper. Initially, oxidation will quickly darken the bronze. Rain, or exposure to saltwater, will do this. However, over time, bronze will begin to take on its characteristic bluish-green patina. This color will only increase over time and it is completely normal.
In fact, the outer patina–the greenish-blue layer–is what actually keeps the inner layers from deteriorating. In this sense, the patina is a self-protecting mechanism. Not only will your windows and doors be protected from the elements, they will age gracefully, too.
A variety of alloys and processes can be used to achieve a desired look with bronze and copper. They will also help determine the response it will have to a saltwater environment.

Despite certain shortcomings, wooden windows and doors remain a popular choice for coastal and seafront properties. Classic for a reason, wood, if taken care of properly, can be a beautiful addition to any property. Wooden windows and doors can be easily painted to match or complement a property’s facade.
As a material, however, wood is highly porous and susceptible to damage from moisture, saltwater, wind, warping, and drying out from UV rays. Untreated, unstained, and unpainted wood can be quickly and irreversibly damaged in a short period of time. All of these factors mean that wood is less than ideal for coastal and seafront properties. However, if the wood is properly treated and painted, it can be made significantly more water-resistant.
To get around this, more and more homeowners are opting for wood-clad windows and doors. Cladded windows and doors are wooden windows and doors which have been fitted with a metal covering on their exterior. The covering, or cladding as it is known, improves the wooden windows’ and doors’ resistance to the elements.
Essentially, this means that you get to have all of the benefits of a durable material such as aluminum (or copper or bronze). On top of this, you are able to enjoy the look and feel of wooden windows inside your home. One of the biggest reasons customers go for cladded windows is for longevity. Particularly for the building’s facade. As a result of this, there is an array of design possibilities and color combinations for your home’s interior and exterior. Simply put, cladded windows and doors give you the best of both worlds.
Here at Open Architectural Windows and Doors, we exclusively use welded cladding. This creates windows which are completely flush and exceptionally slim. For more on cladded windows and doors, see our recent article here.
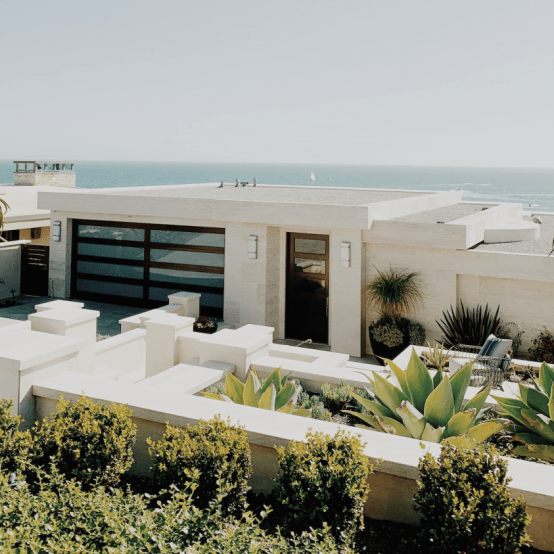
Once you have chosen the perfect material for your windows and doors, you will then need to consider the type of window. In coastal and seafront areas, high winds can make choosing glass for your windows and doors a little more complicated.
For example, along coastal area where storms and stormy weather are much more prevalent, Hurricane-resistant windows are something you should consider for your home. Hurricane-resistant windows are significantly more robust than standard frames. They contain laminated glass that will often be tempered, too. Debris and other flying objects can cause serious harm and do serious damage if they make contact with windows and doors. They will also help keep out water and other storm debris.
In order to determine the ideal type of windows needed for harsh, coastal environments, we first need to understand the environment. For example, we need to calculate the region-specific wind speeds. As well as this, we need to determine the property’s degree of exposure to wind and other adverse conditions. Once that’s calculated, we can focus on getting the right windows for you.
Here at Open Architectural Windows and Doors, we carry out rigorous testing on all of our windows and doors. We work with each individual owner to determine the needs for each individual project we work on. Our goal is to provide our clients with the best windows and doors possible.
If you’d like to discuss this further, and learn more about the ideal type of windows for your environment, we’d be happy to give you a free consultation. Just give us a call on 718-403-0300 or email us at info@openawd.com and someone from our team will be in touch.
As any homeowner knows, there is nothing more frustrating than bad, leaky windows. Windows which allow in drafts, create cold-spots, allow condensation, damp, and mold to gather, and don’t provide adequate resistance to noise pollution, are windows you don’t want in your home. And, as anyone who has ever lived in a typical New York City apartment can tell you, standard double-hung windows provide little protection from any of the above. Even windows which look great aren’t immune to these defects. As a result, windows must undergo rigorous window testing to ensure they are adequately protected and have been correctly installed.
Conducting window testing is one of the most crucial and effective ways of ensuring that windows and doors fitted in your home perform as needed and expected. Few people know what exactly window testing means is or just how important for their home it is. Knowing what it is, and knowing that your windows have been rigorously tested according to strict standards, can bring homeowners great peace of mind.
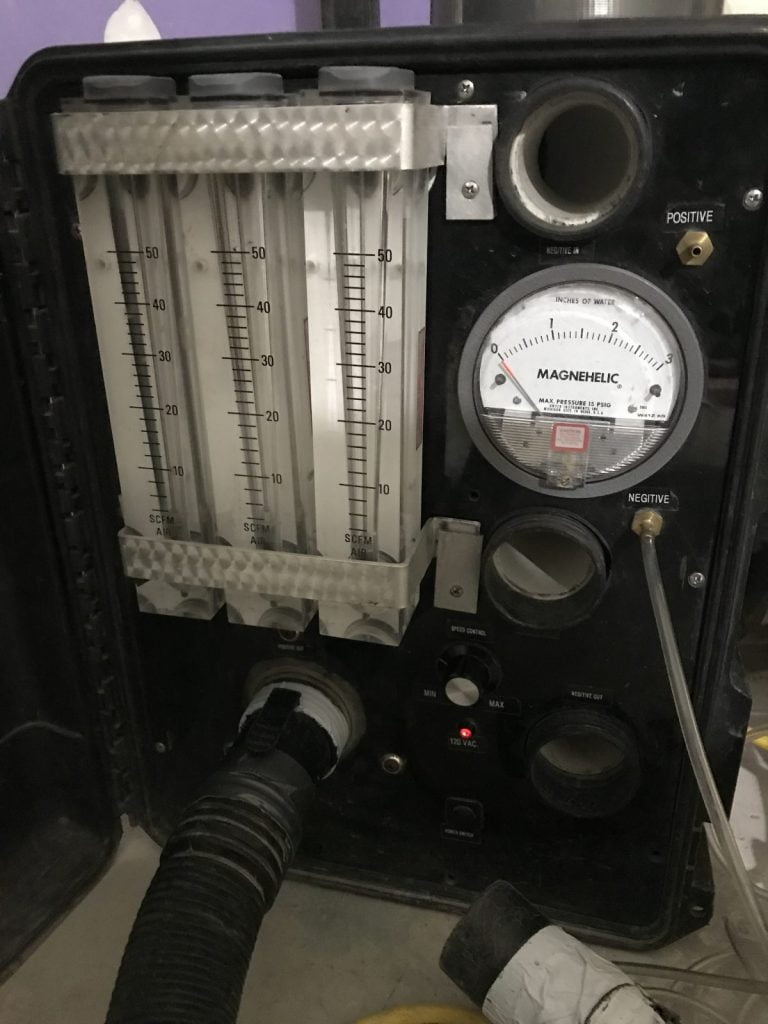
Windows and doors often represent a significant portion of the facade of the average home. With larger buildings, windows, doors, and curtain wall systems can constitute up anywhere from 50-100% of the building’s facade and envelope. As a result of this, they make up an important component of the architecture and represent a considerable amount of the overall construction costs. Similarly, careful attention needs to be paid to ensure that windows and doors are airtight, watertight, and able to withstand significant wind-loads.
To put it simply, window performance testing is exactly what it sounds like: using various testing methods to determine the efficacy and efficiency of a window’s performance. Window testing is carried out in order to make sure that an optimum level of comfort can be maintained within the home. There are various methods of testing a window’s performance, each of which will be explained in more detail below.
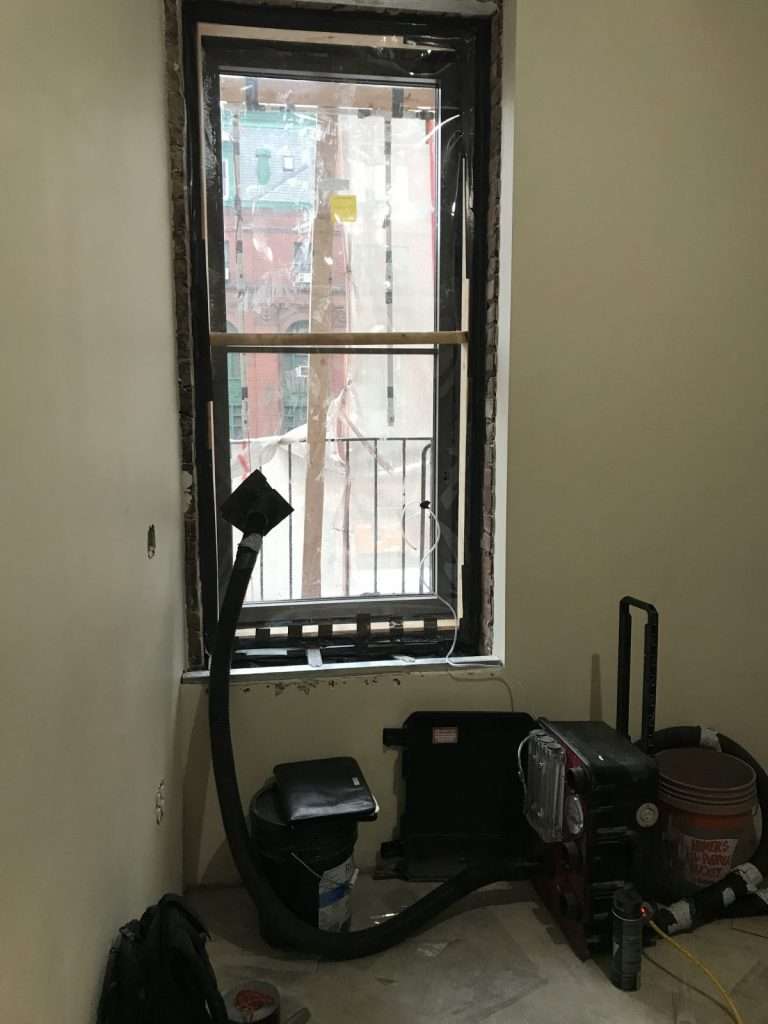
It is hard to overstate the importance of window performance testing. According to a study by the National Fenestration Rating Council, the average American spends anywhere from $1,500 to $2,500 on energy bills each year. 45% of that goes to heating and cooling their homes.
If the windows in your home are old, weren’t installed properly, or have fallen into disrepair, this number increases. Badly designed, poorly installed, and even windows which were not tested correctly, can significantly impair how efficient your windows are. In addition to costing you more money in energy bills, their inefficiency means that they are also harming the environment.
The North American Fenestration Standards is the body which dictates the guidelines around fenestration standards for all residential projects in North America (US & Canada). In addition to NAFS, each jurisdiction is governed by its own specific rules and regulations.
For example, all windows and doors installed in buildings in New York City must meet the requirements of the NYC Energy Conservation Code. For more on that, see here.
Here at Open Architectural Windows and Windows, we fully understand the importance of testing. All of our windows are rigorously tested to ensure that they meet all US and regional standards and codes. Each specific jurisdiction has their own codes. There are two main ways for testing window performance–laboratory and field testing. Both laboratory and field testing are used to test specific components and potential issues with a windows’s performance.
As it suggests, laboratory testing is carried in a lab under specific conditions. Often, these conditions will be designed to mimic conditions of the climate in which the windows will be installed. Lab testing is an important step because windows can because the testing conditions and variables can be easily controlled. While we are involved in the testing process, tests are carried out at certified, independent laboratories.
We use machines which mimic high wind loads to place enormous amounts of pressure on windows during testing. The wind loads will usually be higher than winds the windows are likely to ever encounter. The level of testing will usually be determined by the building’s structural engineer. This will depend on the building’s location, shape, the size of the IGUs, as well as the window-to-wall ratio.
A thermal chamber is used to help determine the thermal efficiency of the windows. Thermal efficiency is determined by calculating its U-Value. Thermal testing is a particularly important step as it helps to ensure that the windows will provide optimum comfort to the occupants of the property.
In order to test for water and air infiltration, jets of water and air are sprayed onto the exterior of the windows. Negative pressure will be applied in the interior to see whether or not any water or air makes it through to the interior. Water and air tightness are some of the most important testing aspects. They need to be rigorously tested in any window. Not testing properly can result in drafts or water damage. Over time, this can lead to corrosion to the interior and surrounding areas. Another very important factor to consider is comfort: without air and watertight sealing, temperatures within the home will be very unstable. In some instances, this may even lead damp, mold, first, or ice on the interior of the window.
Cycle testing involves the use of machines to continuously open and close the windows over a set period of time. The aim with cycle testing is to ensure that windows perform exactly as well after the testing as they did before it. This is a very important step as we won’t sell and windows which haven’t been rigorously tested for performance issues.
Field testing will be carried out once a licensed installation team has installed the windows. Field testing is an opportunity to rigorously test the windows once they have been integrated into the building envelope. In some cases, field testing will produce slightly different results than lab testing. Although measures are taken to mimic the conditions and climate in which the windows will be installed, minor variations can occur. This is often a result of varying weather conditions and installation issues.
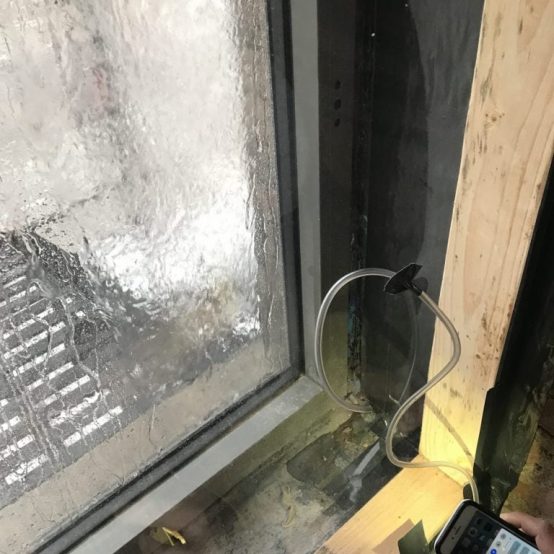
Much like the water and airtightness testing mentioned above, water and airtightness are also tested during the onsite window installation process. This is to ensure that the results from lab testing can be recreated once a licensed and certified installation team have installed the windows.
To do this, we recreate the chamber in the lab. Then, we apply jets of water and air to the exterior of the windows. Using negative pressure inside the building, we can then test to see if either wind or water appears inside.
There are several other types of customized testing available. Not all will be necessary for each customer but each offers its own unique peace of mind.
Acoustics
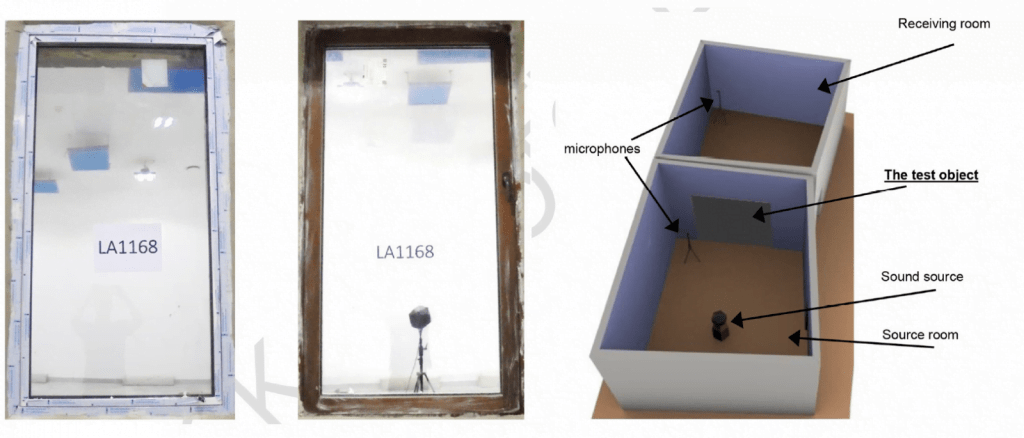
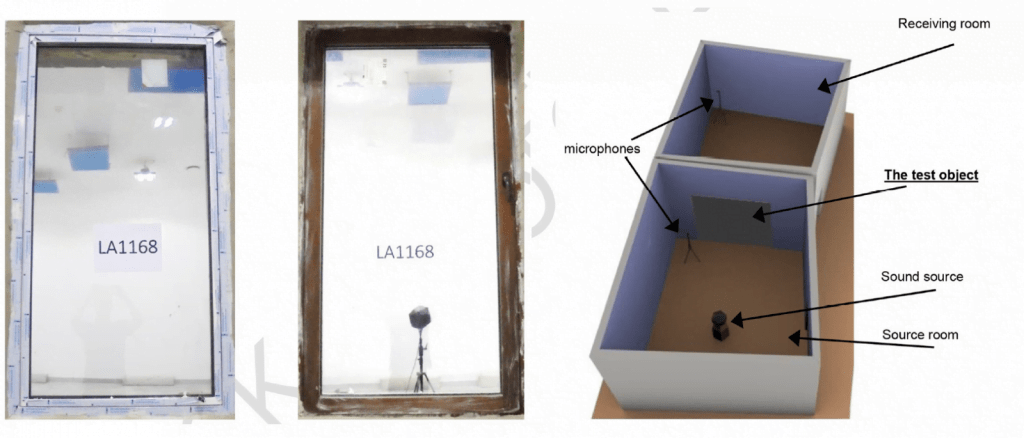
One of the most common things we hear from customers is their issues with noise pollution. This is particularly true in places such as New York City. Traffic, low-flying planes, loud talking, even noisy neighbors. All of these can be dealt with more effectively via well-made windows which have been tested according to our standards. In lab testing, we subject the windows to very high levels of sounds in order to determine how much sound the windows block out. This process produces an Outdoor-Indoor Transmission Class (OITC) rating. We work with each individual client to determine their specific OITC rating.
Limiters, sometimes known as window restrictors, can also be tested. Testing for this can be useful where there is a particular concern that young or vulnerable people are at risk of falling from a window.
Windows can be tested for how breakthrough resistant they are. This is important to consider if safety or security is a concern.
For additional peace of mind, windows can also be specifically tested for their fire resistance capability
If you’d like to learn more about our windows or the testing process, contact us today on 718-403-0300 or email us at info@openawd.com for a free consultation.
Let OPEN AWD help you to push your limits and make your project the best it can be.
As anyone who has ever spent some time in New York can tell you, the city is constantly changing. From one year to the next, companies come and go, old buildings fall and new ones rise. Each city block tells a thousand stories, and each year, the cityscape continues to evolve. This is because change is a crucial part of what makes New York one of the most innovative and remarkable cities in the world.
It’s a simple fact that constantly-changing cities risk losing some of their identity. This is particularly true in a city such as New York, whose identity is bound up in its buildings. Thankfully, there are laws in place which regulate the renovation or restoration of buildings which have been designated landmark status. The authority is known as the Landmark Preservation Commission (LPC). If you’re considering doing renovation work to a property which falls under the jurisdiction of the LPC, it’s very important to understand their guidelines. This is a short guide to understanding them.

The New York City Landmark Preservation Commission was established in 1965 at the urging of then mayor, Robert F. Wagner. Mayor Wagner wanted a system in place to stop the destruction of culturally, historically, or architecturally significant buildings. Though similar movements stretched back as far as the nineteenth century, it was only after the demolition of the original Pennsylvania Station (in order to make way for Madison Square Garden) that a series of laws were put in place to ensure that the rich, storied history of New York and its architecture could be preserved for future generations.
The establishment of the LPC was widely seen as one of the most important steps in creating a framework for promoting the unique architecture you still see in New York City. The city’s architecture is one of its most important assets. Tourists from around the world come just to see it.
Image: Pennsylvania Station (circa 1910s) courtesy of Wikipedia

It might surprise you to learn that, according to the Landmarks Preservation Commission, there are over “37,000 landmark properties in New York City. Most of which are located in 149 historic districts and historic district extensions in all five boroughs.” This includes entire historic districts, (e.g. South Street Seaport District), interior landmarks (e.g. The Rose Reading Room at the New York Public Library), and scenic landmarks (e.g. Central Park).
A quick look at the map should give you a sense of just how many landmarks there are in the city.
For a full list of the landmarks, and to see if your property falls within a historic district, you can explore the interactive map here.
Image: Map of NYC Landmarks courtesy of LPC
Properties and districts which fall under the remit of the Landmarks Preservation Commission are subject to stringent guidelines. Because of the rules and regulations, landmark windows and door projects can be some of the most time-consuming and laborious projects.
As a result of this, very few contractors are actually prepared, or even equipped, to carry out the work needed on landmark windows and doors. Between permits, paperwork, and red-tape involved, it can be easy to become overwhelmed and for the project to lose momentum.
However, with careful planning, and by only employing contractors who know what they’re doing, you can easily complete your project with everything up-to-code. Violations of Landmark Laws can come with heavy fines for property owners.
Landmark restoration projects are delicate and time-consuming tasks. These buildings were designated landmark for a reason–often because of their beauty. A good contractor will seek to preserve the craftsmanship of the past and not only restore it, but update it with all of today’s technologies and materials.
The single-most important quality, before anything else, is experience. If a contractor doesn’t know how to their due diligence, doesn’t understand the building code, or how to navigate the city’s labyrinthine permit process, then your project might run into some major problems.
A great deal of research needs to be done on each landmark restoration project before work can begin. For example, you will first need to look up the original plans for the building. Researching the original design will give you a better sense of what the building, and often the entire district, originally looked like.
Working with an architect, you can then have drawings of any proposed work drawn up. You should indicate any and all changes you propose to make to the facade or interior.
Before you can begin your work, the Landmarks Preservation Commission stipulates that you must first submit all architectural plans to them for approval. The LPC allows for a margin of error of roughly 5% with regards to the details. This means that they require you to stick very closely to the building’s original plans.
Once the LPC approves your project, work can begin. It is very important to use all available modern construction technologies to improve upon the the existing landmark windows and doors. This includes, but is not limited to:
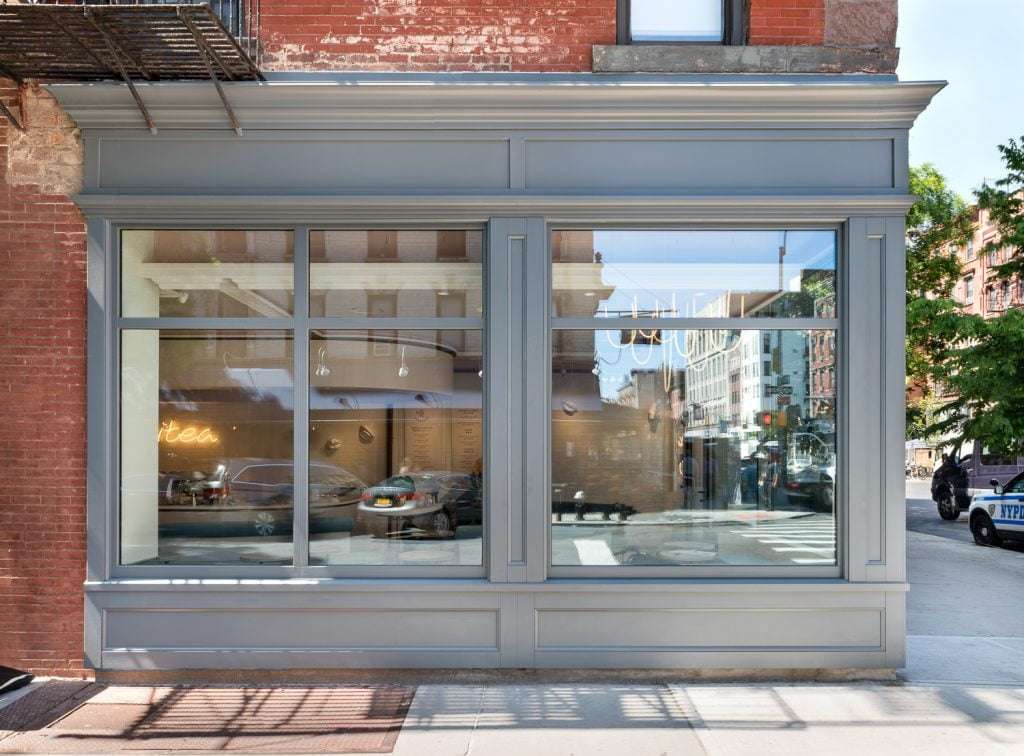
Open Architectural Windows and Doors have worked on multiple landmark restoration projects. The most recent of which are East 5th Street, in Manhattan’s East Village, and a property on Vanderbilt Avenue in Brooklyn.
To give you a sense of what work on a designated landmark building entails, here is a short run through of the restoration process of 300 East 5th, in Manhattan’s East Village. In 2019, Open AWD, working alongside the architect, replaced the entire facade. This included windows, doors, and all of the ornate brickwork and cornices. The previous owner had carelessly covered over all of it with inexpensive siding and concrete. As you can see from the picture below, they had turned it into a mess. They had effectively removed all evidence of the building’s former beauty. Having been built in 1874, the building had, over time, grown uglier and had come to look severely dated. All installation work was carried out by trained and licensed specialists.
You can see a ‘before’ and ‘after’ picture’ below.
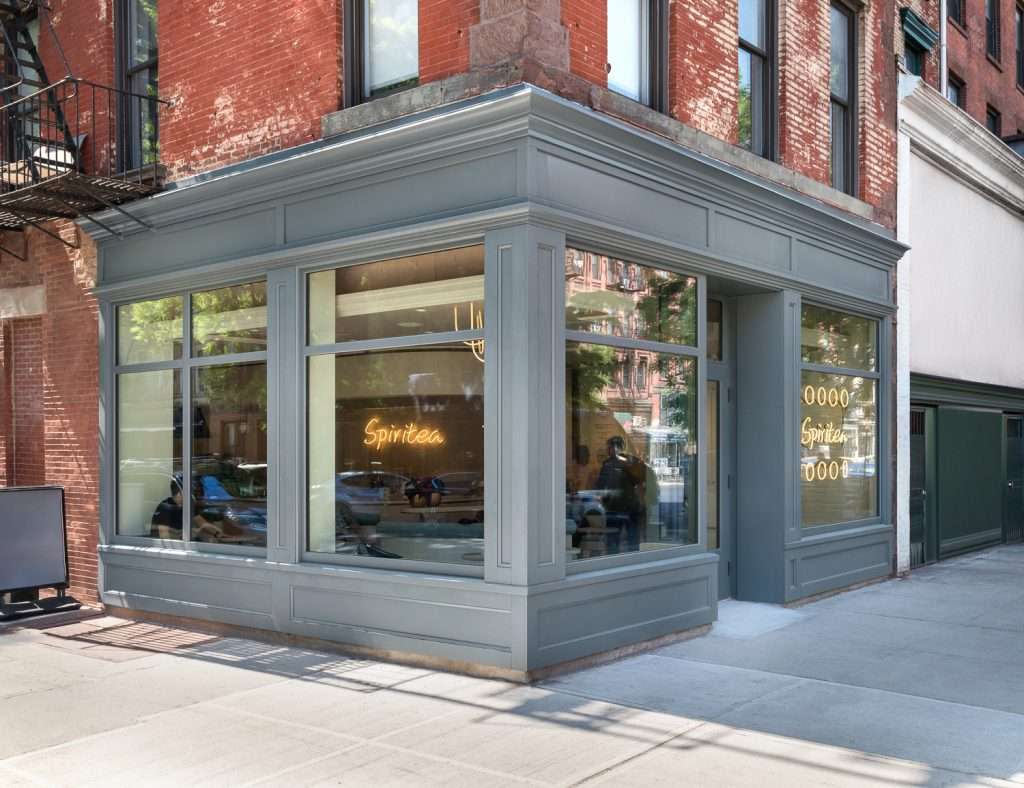
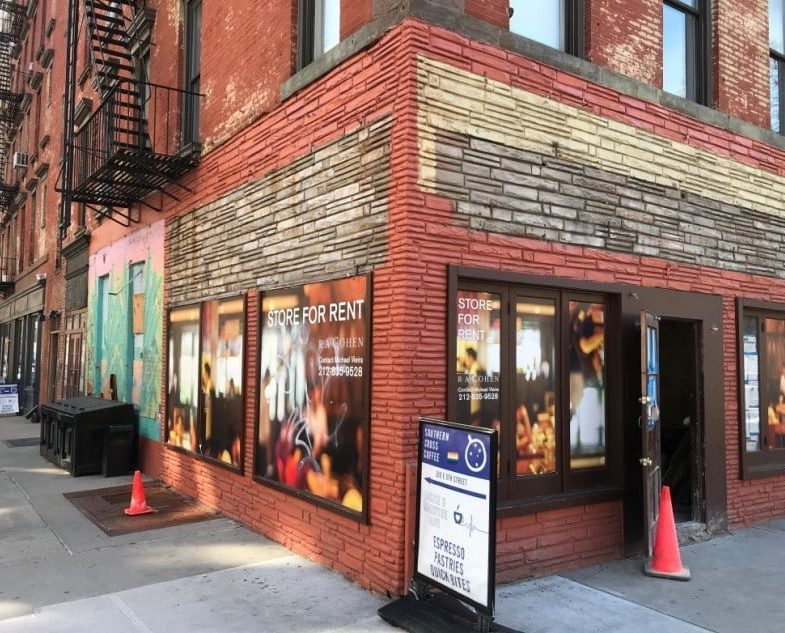
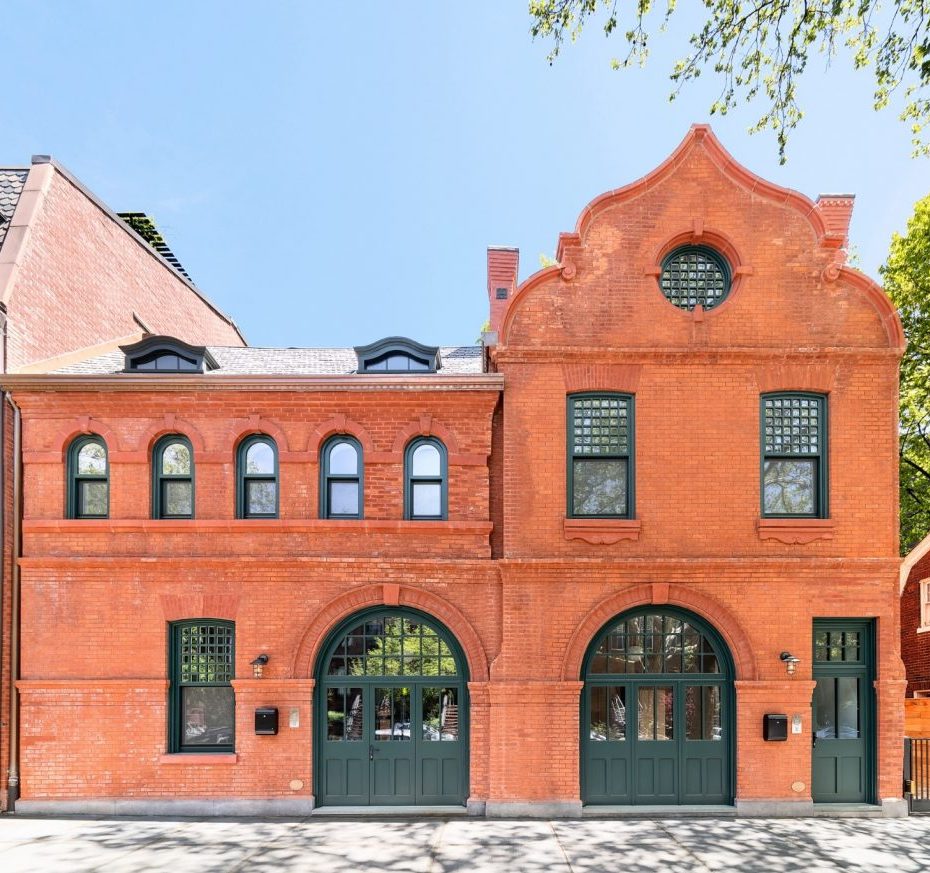
This Queen-Anne style carriage house on Vanderbilt Avenue in the Fort Greene neighborhood in Brooklyn was one of the most stunning and unique landmark restoration projects we got to be a part of. Built originally to house horses and coachmen, the building later became the Brooklyn Veterinary Hospital before being transformed into the bespoke home you see today. We used simulated double-hung windows and designed an oversized, arched entry door with fixed panels. Because we used triple-glazed windows, we opted for heavy-duty German hinges to ensure that the doors could take all of the weight. The sash can hold up to 650 lbs per sash.
We also recreated a stunning ocular window on the building’s first floor and designed striking, arched steel doors on the rear elevation. All installation work was carried out by trained and licensed specialists.
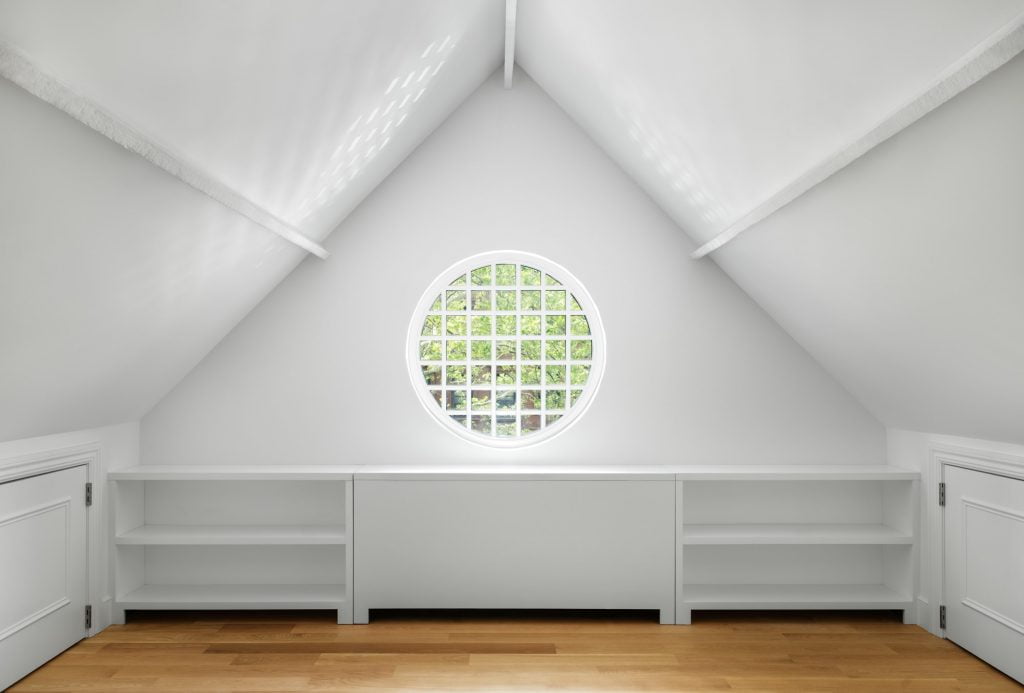
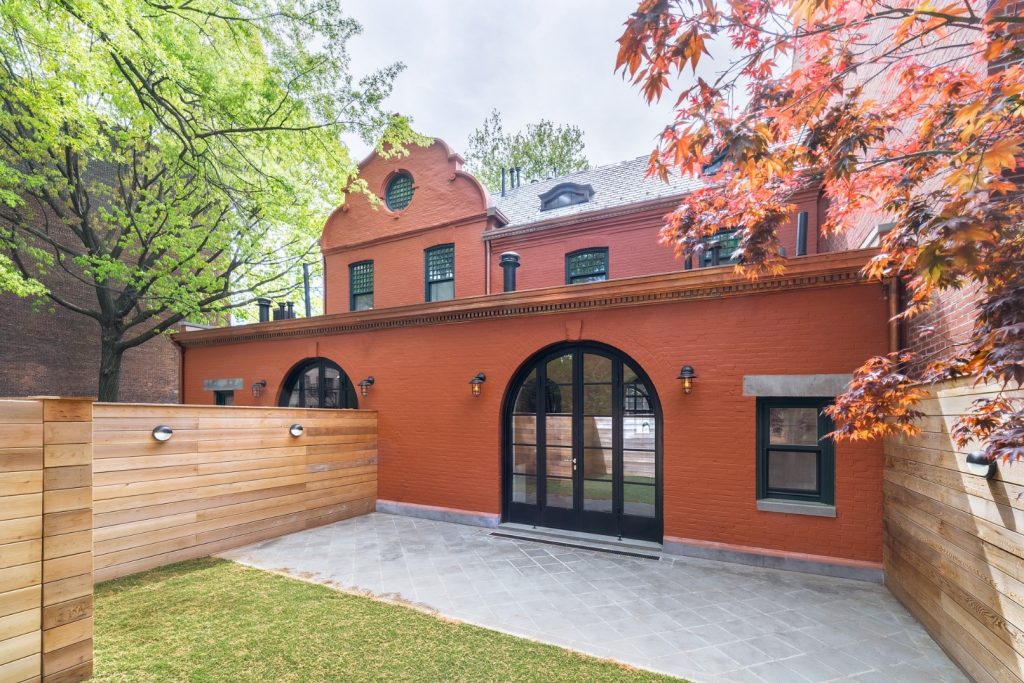
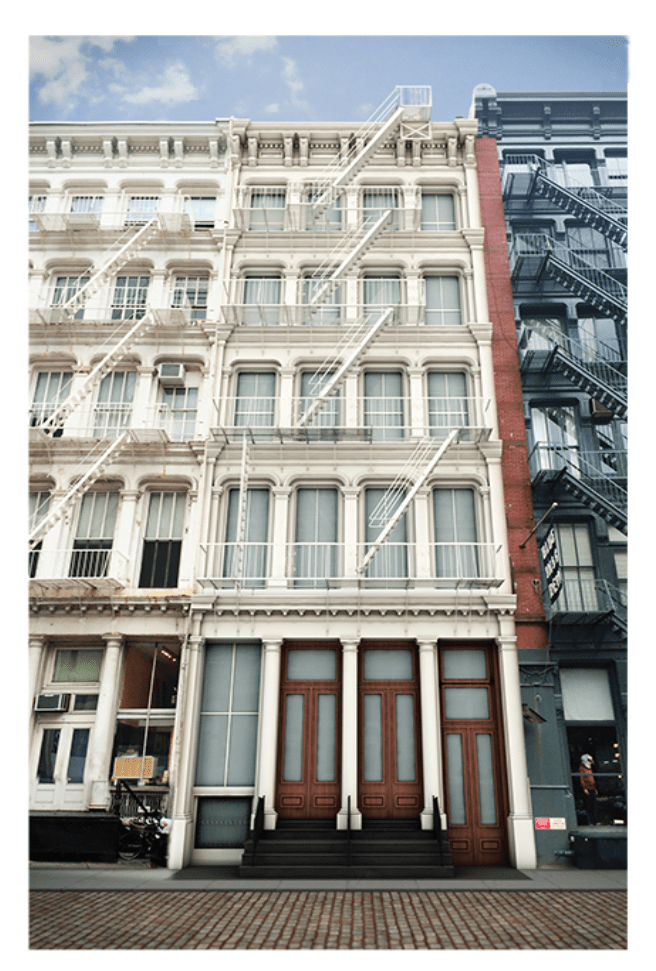
We were also delighted to be a part of another landmark windows and doors project on Greene Street. Greene Street is located in in SoHo’s Cast Iron District in Lower Manhattan.
John B Snook, one of New York City’s most esteemed architects, originally designed the building over a century and a half ago. 10 Greene Street features typical, double-hung windows, and three classic, solid wooden doors on its first floor.
We redesigned and replaced each of the building’s 39 windows with more modern and efficient windows. We used custom-made brickmold to help us stay closer to the building’s historic look. Similarly, we carefully reproduced the design on the classic wooden doors on the first floor. All installation work was carried out by trained and licensed specialists.
Click on the images below to enlarge and see some of the details and drawings.
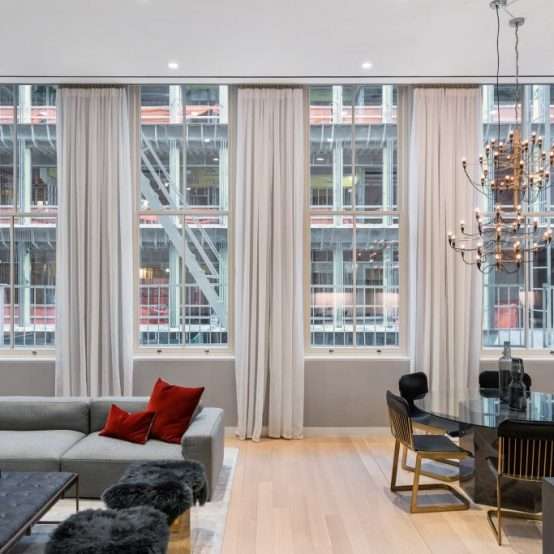
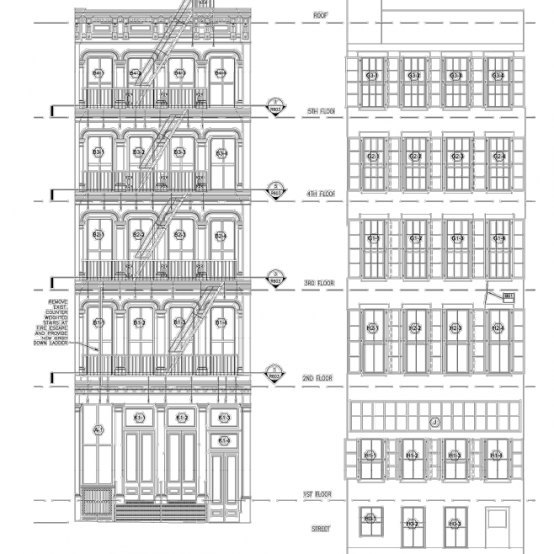
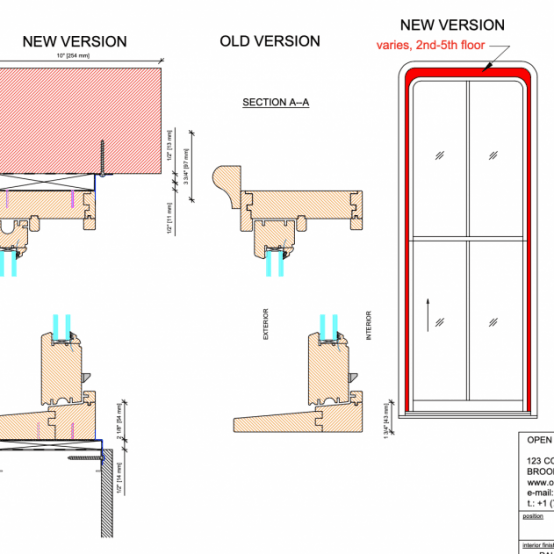
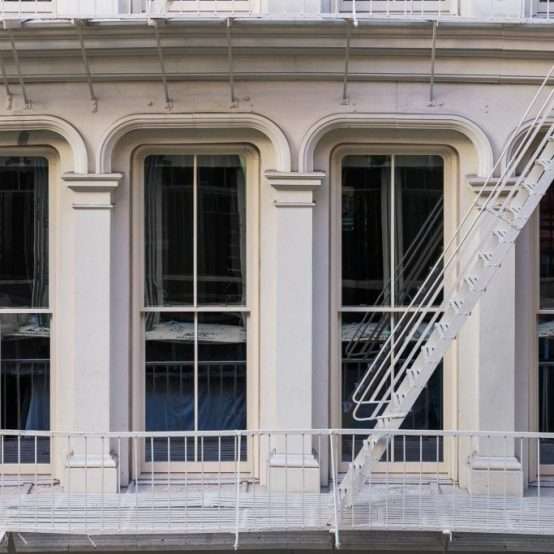
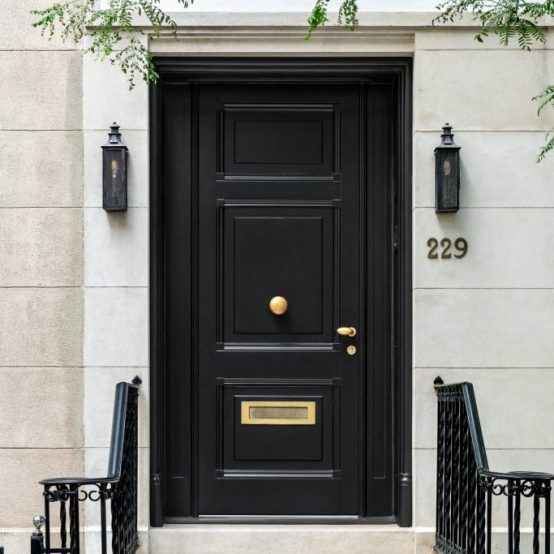
Even if you don’t own a landmark designated property, we can still help you. Some people hire contractors with extensive landmark restoration experience. This is particularly true where accents or ornamental work are concerned. We have worked brownstone buildings, for example, which aren’t landmark. They do, however, require much of the same attention to detail as landmark properties.
Open AWD has worked with many homeowners and architects who wanted to achieve a certain look. There are a variety of different options we can provide that would help lend a distinguished look to your home. If you would like to learn more about landmark restoration projects, call us or email us here. We’d be delighted to discuss your ideas with you.
Tilt and Turn windows are perhaps the most versatile, functional, and aesthetically pleasing of all contemporary window types. Having been standard in Europe for some time now, the popularity of this windows is increasing across America.
In addition to being very elegant, they’re very versatile windows. They feature a hinge mechanism which allows them to be opened two ways: turned inwards, like a casement window, or tilted so that the top of the window is angled into the room. The tilt option provides an opening for ventilation and also has the added benefit of increased airtightness and security.
Before we look at their unique benefits, we’ll quickly explain exactly how they work.
Equipped with profile cylinders, windows have a free-wheel function integrated into their handles. This allows them to move seamlessly between the closed and tilt positions. In its closed position, pointing south, the handle has a 180-degree range of movement. At 90 degrees, the ‘turn’ position, the window can be opened inward, like a casement window. At 180 degrees, or facing upward, the window is in its tilt position, which means simply tilts inwards. Now, let’s see what this means for your home.

‘Tilt’ (Left) and ‘Turn’ (Right)
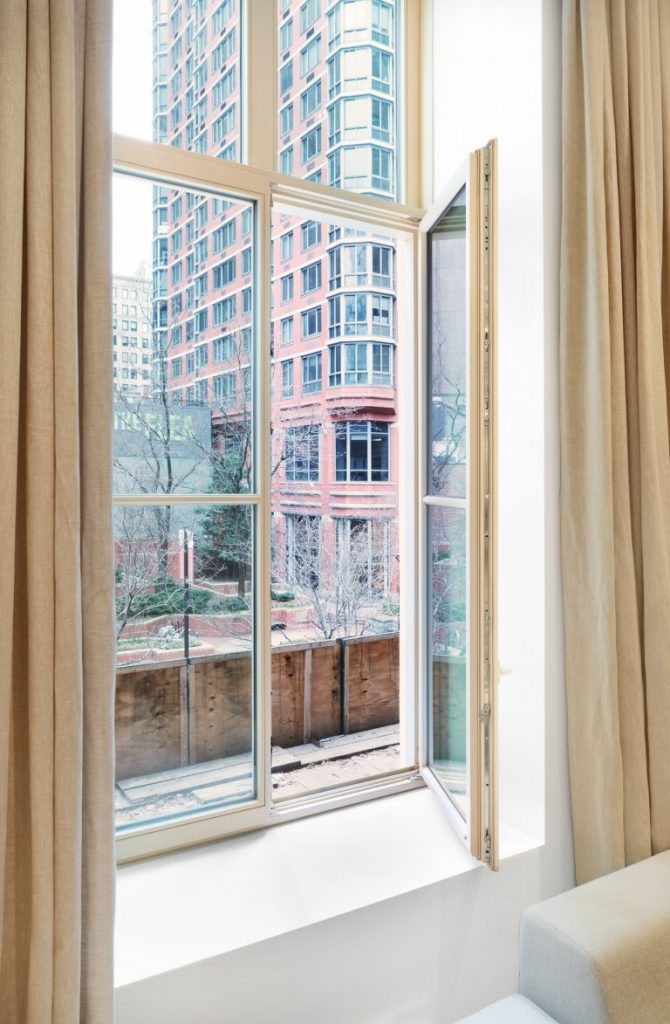
One of the biggest benefits of Tilt and Turn windows are the varied types of ventilation possible. As mentioned above, with Sliding or Double-Hung windows you lack the precision and control which Tilt and Turn windows provide. With two different ways of opening—tilting and turning—you can determine just how much air enters your home, helping you to cut down on energy costs. Another excellent benefit of these windows is that in the ’tilt’ position, cool air can enter your home, but rain cannot.
Our windows are an incredible 10-30 times more airtight than standard double hung windows found in most American homes. Excellent design, robust locking points, and more efficient air seals prevent air and water infiltrating your home. This minimizes potential or unexpected damage associated with wind or rain. Airtight windows also help reduce unwanted heat loss and complement the performance of your HVAC (Heating, Ventilation and Air Conditioning) system. This means that your home will be significantly more energy efficient. These windows make an excellent choice where energy consumption is a concern, and a perfect choice for passive houses.
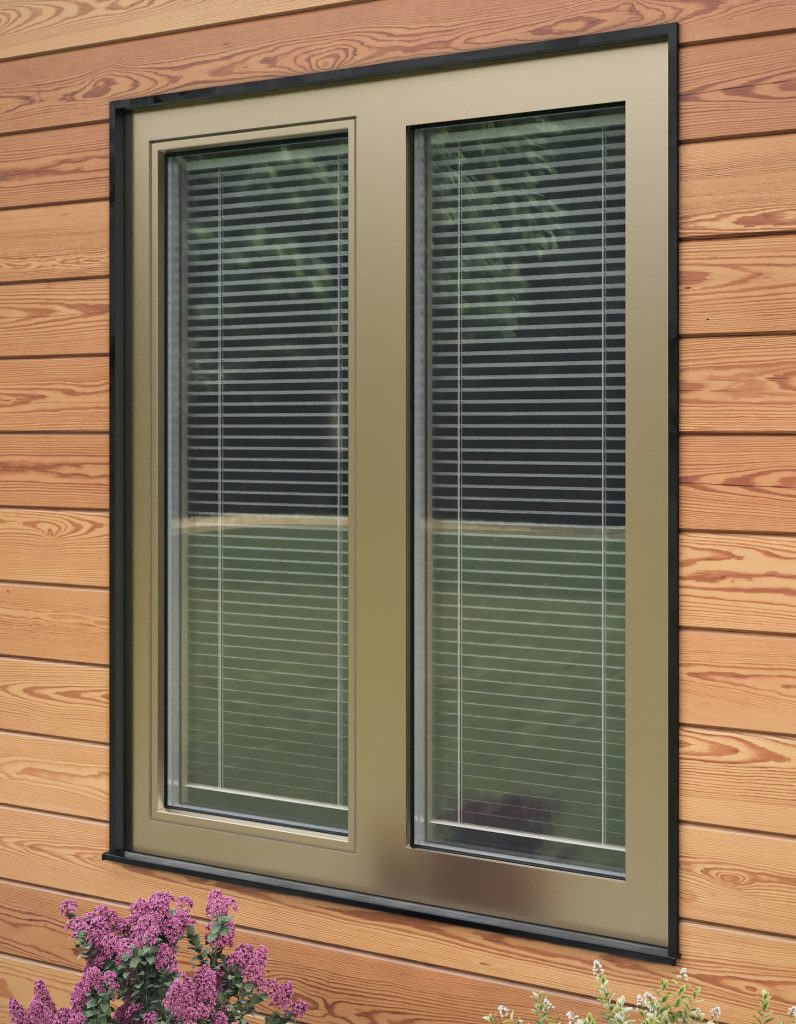
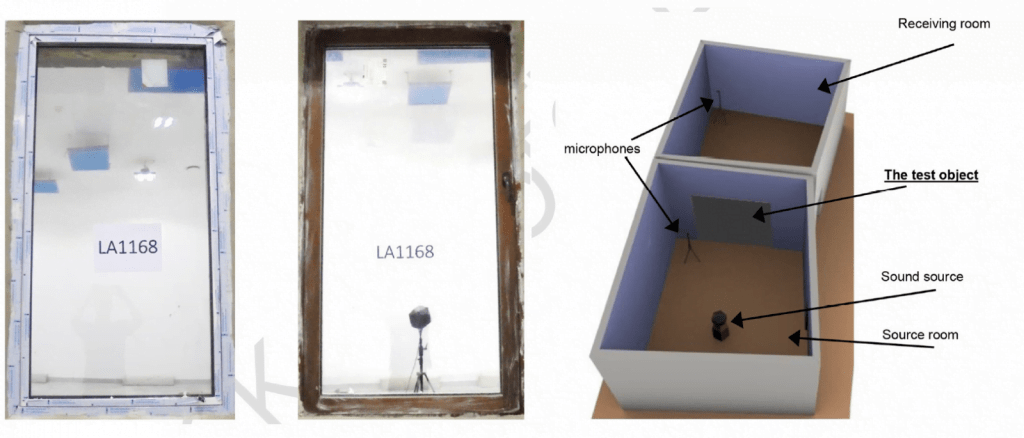
Soundproofing is one of the most important (and often neglected) aspects of window design. Because sound travels through the air, it is important to get windows which will form an effective barrier against sound coming into your home.
Due to increased airtightness and the possibility to use triple-glazed panels, this window system often have much better soundproofing. For reference, with the correct component configuration, sound attenuation comparable to a concrete wall can be achieved with these windows.
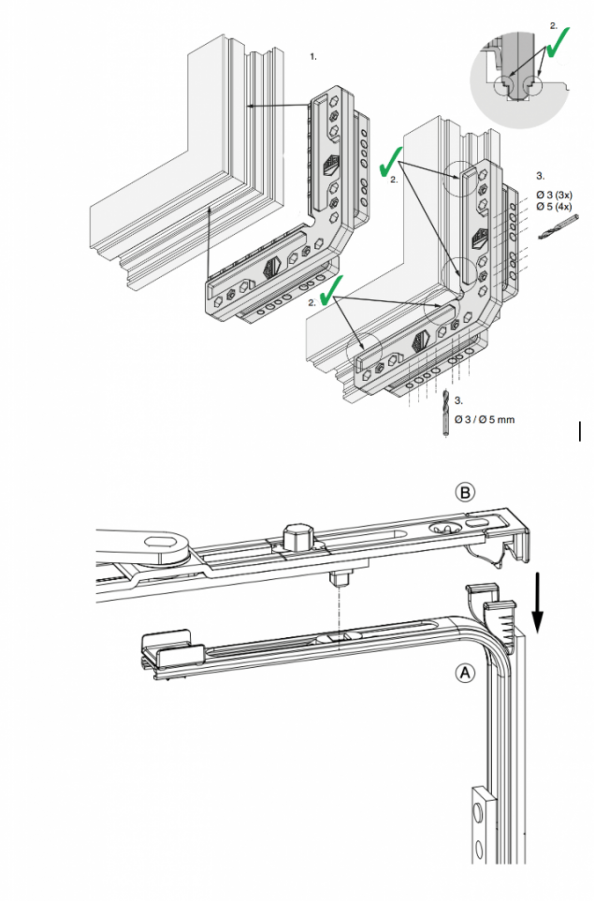
Tilt and Turn windows have a multi-point locking system. This means that there are multiple locking point situated within the frame. While this allows for the windows to be locked in the ’tilt’ and ‘turn’ positions, the robust internal mechanism affords the window greater security. These features significantly decrease the chances of a burglar breaking into your home via your windows.
With greater security comes greater possibilities. Because of these additional locking mechanisms, it is much easier to create more secure, oversized Tilt and Turn windows. Unlike Sliding or Double Hung windows, this windows manage to be secure AND provide maximum ventilation.
Due to their above average load-bearing capacity, Tilt and Turn windows work exceptionally well as oversized units. Thanks to their design, the windows can withstand up to an unbelievable 550lb in the ’tilt’ position. Most other systems are simply unable to handle comparable loads and so must be made at standard sizes. Anything more could compromise their structural integrity.
Oversized window units can add a dramatic effect to your home’s facade. Some of the many benefits of oversized window units include unobstructed views, maximized natural light as well as added solar heat gain. With more glass on display, your home will naturally benefit from the sun’s rays.
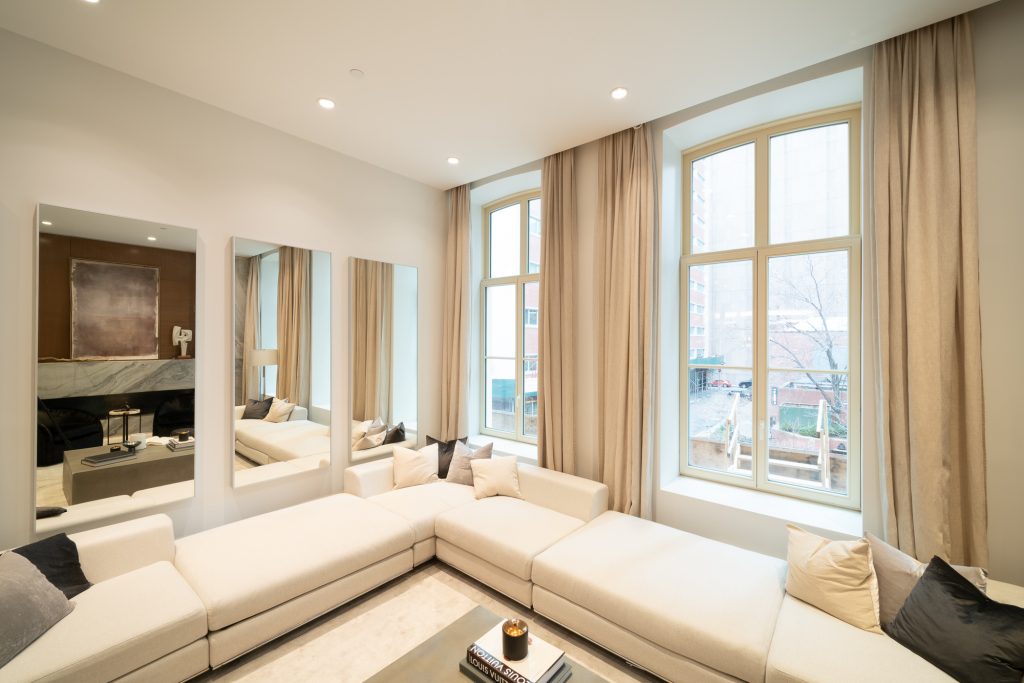
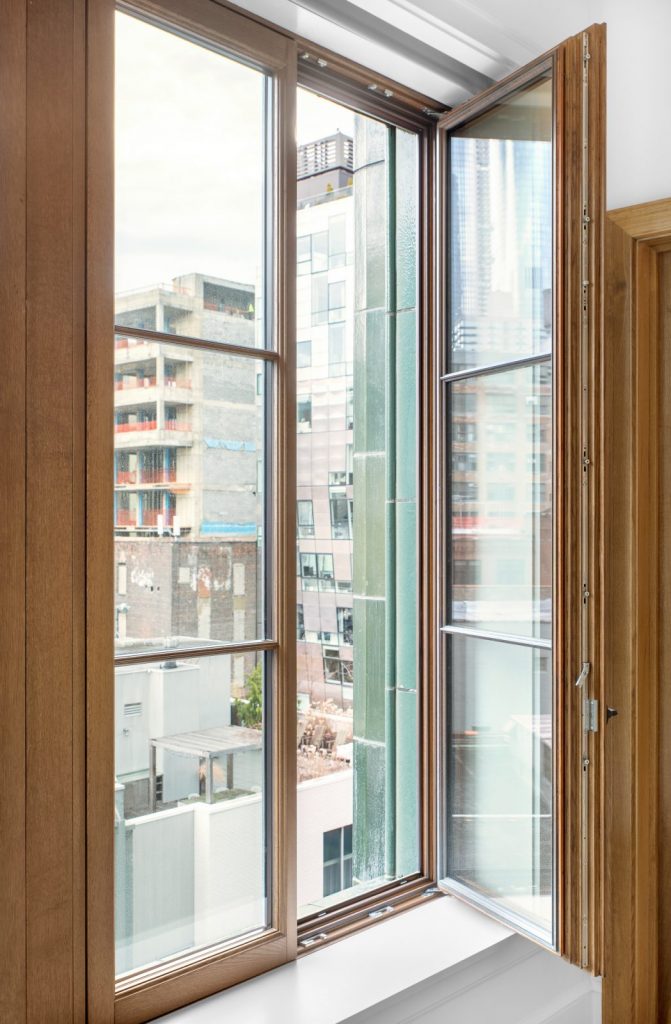
Tilt and Turn windows are also easier to maintain than most other window types. By opening and tilting inwards, it can be cleaned much more easily and safely than other windows. and much more safely than other windows.
Because they often lack a partition in the center, the unbroken surface area makes it easier to clean the panes. No need to risk to climbing up on a ladder or paying a small fortune for a window-cleaner.
Our windows available in wood, cladded wood, aluminum, and steel. To have more information about available materials, please visit our site.
If you would like to find out more about how our windows can benefit your home, contact us today at 718-403-0300 or email us here and someone from our team would be happy to talk you through it!
Deciding on an Perfect Entry Door for your home can be one of the most important choices you have to make for your home. Although some people might think of doors as simply functional components of a home, they are much more than that. Doors are an integral part of any home’s exterior. The first thing people notice as they enter your home, doors greatly contribute to a first impression and the overall feeling of a space. Here in the heart of Brooklyn, NY the OpenAWD team can help you to design the perfect entry door.
With so many different materials and styles to choose from, it can be hard to know you’re choosing the right one. You will need to consider the type of door, the materials, what you need it to do, whether it is safe and secure, and that it will perform well. The perfect entry door for your home, then, will be an ideal marriage of functionality and aesthetics, carefully tailored to your unique needs. If you’ve gone to all the trouble of designing and decorating your perfect home, why settle for a less than perfect door.
The materials you choose for your front door will greatly determine how safe, secure, weather-resistant, and durable your door will be. Choosing the material is a crucial step when considering purchasing an Entry Door for your home. Doors make a dramatic difference to the appearance of your home and, more importantly, how you feel about the way it looks. We’ll first look at some of the different materials you can choose for your door and figure out which might be the perfect fit for your home.
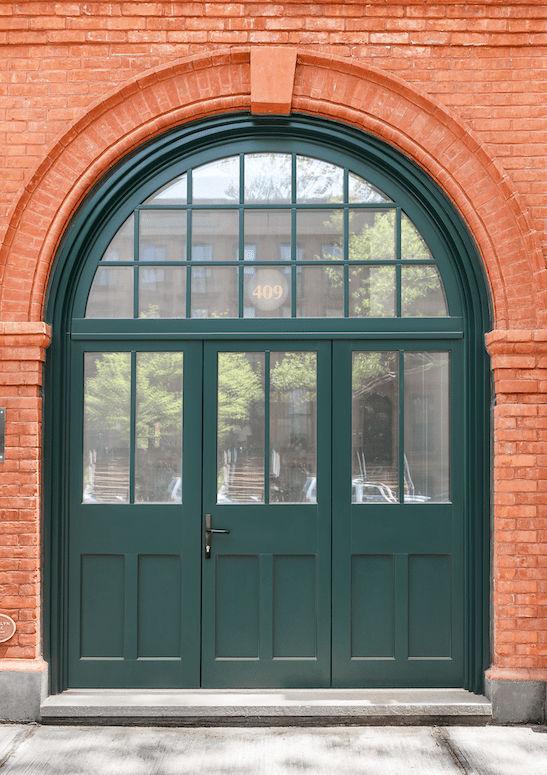
There is a reason the popularity of wooden doors has remained undimmed for thousands of years. They are the most traditional and timeless choice and their beauty is often unsurpassed. Apart from being aesthetically pleasing, advances in technology now mean that wooden doors are now as efficient and durable as more contemporary materials such as aluminum, composites, and other materials.
Ornate accents are often added to wooden entry doors in order to complement or add a flourish to the facade. Although there is a level of upkeep in wooden entry doors, finished and treated properly, they can last a lifetime. Wooden entry doors are perfect if you would like to make a statement.
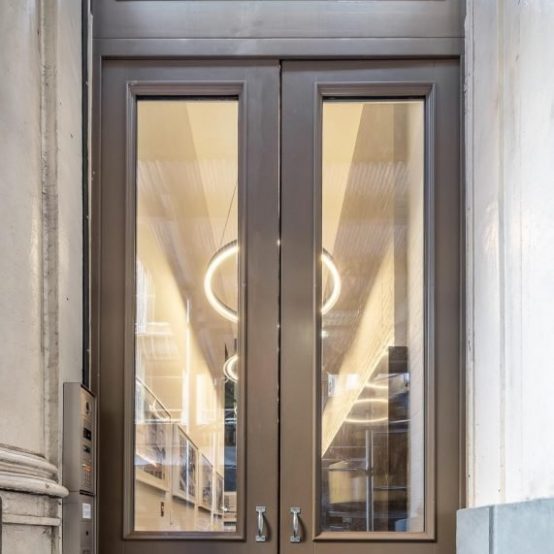
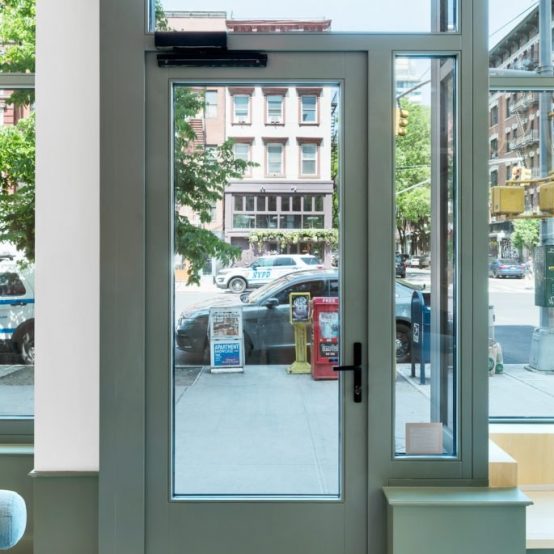
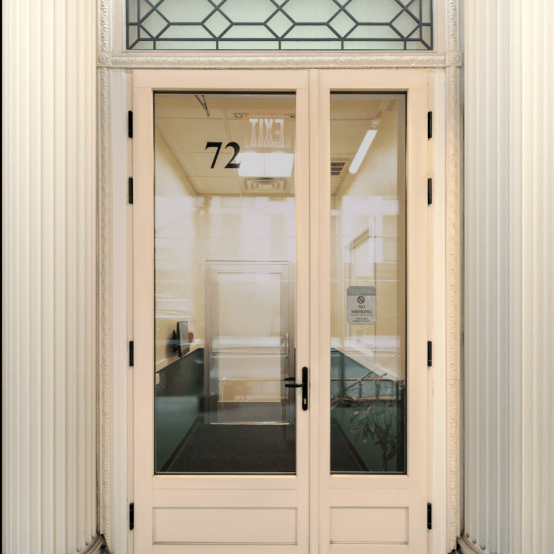
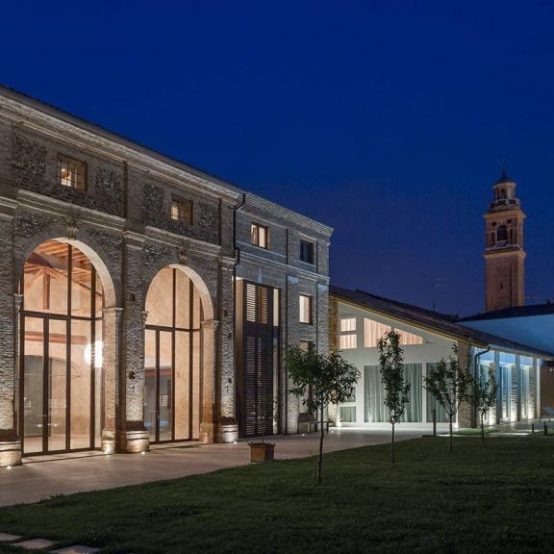
Beloved for their versatility and strength, steel doors are the sturdiest, most fire-resistant, most secure, and most long lasting doors available on the market. In addition to this, steel entry doors offer exceptional thermal performance thanks to their thermal break. This means that they both retain the heat and keep the cold out, allowing you to keep the heat in your home at the optimal level for comfort.
Another major factor in steel’s increasing popularity is its strength. Unlike with the most popular and widely used material (wood), it is possible to have exceptionally thin sight-lines with steel doors. Steel’s natural strength means that it can be both exceptionally slim and robust. The combination of slimness and added security is simply not possible in wooden doors.
Finally, with steel, you also have a significantly higher degree of customizability. You can choose from different frame thicknesses, high-performance glass, improved weather-stripping, as well as a range of factory-applied finishes. It is precisely for these reasons that steel doors have become an increasingly popular choice for homeowners searching to add a modern or contemporary flourish to their exterior facade.
Here at Open AWD, we are happy to provide you with the following steel entry doors:
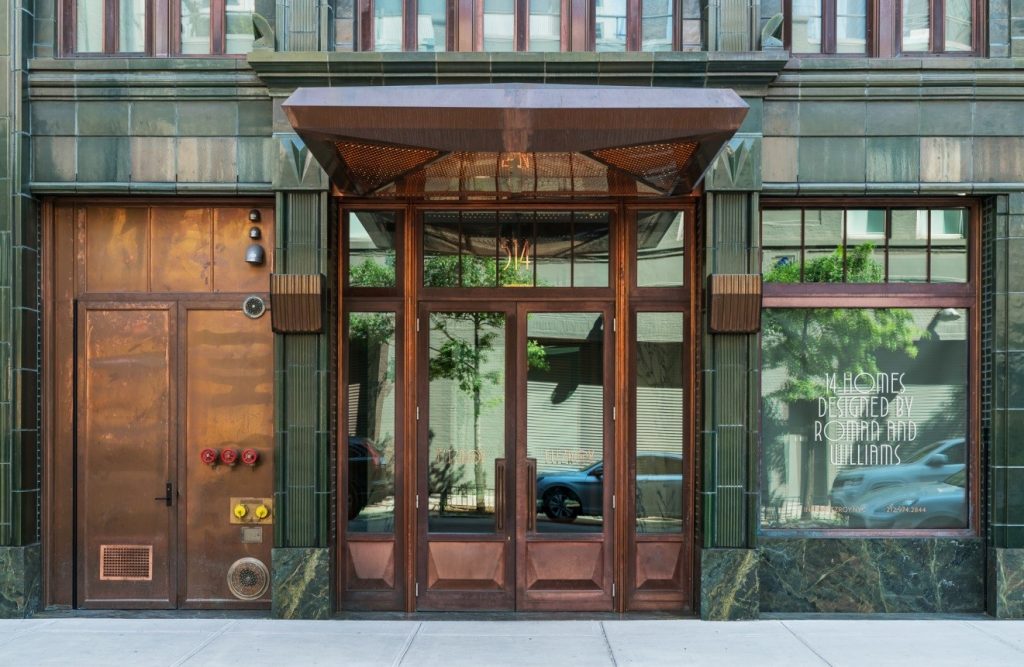
An increasingly popular choice, cladded doors give you and your home the best of both worlds. Our cladded entry doors are available in a wide variety of different materials such as bronze, copper, and aluminum. With cladded doors, the wooden door frame is supported by a robust frame, designed with a metal of your choice. The wooden interior provides all of the natural beauty of wood while, on the exterior, a weather-resistant metal offers additional strength and durability. Cladding ensures that the door needs little or no maintenance and will be watertight and perfect for all seasons. Cladding is also a popular choice for sliding doors.
As pictured here, copper-clad is an exceptionally elegant choice. This style means that all of copper’s natural beauty is visible on the exterior for everyone to see, and the natural warmth of wood is present on the interior. Copper, much like bronze, is a metal which ages very gracefully. This means that the facade on your building will take on a beautiful bluish-green patina which only gets more beautiful over time. This, combined with the fact it is resistant to saltwater, makes it a perfect choice for those with an oceanfront property.
Our most popular cladded doors:
As the revered modernist architect, Ludwig Mies van der Rohe, once said, “God is in the details.” It’s the little things which seem at once simple, but are in fact ornate and beautiful, which separate a good entry door from a great one. Once you’ve chosen your material, you must then begin considering the finer elements. These include decorative accents, handles, and additional safety and security features.
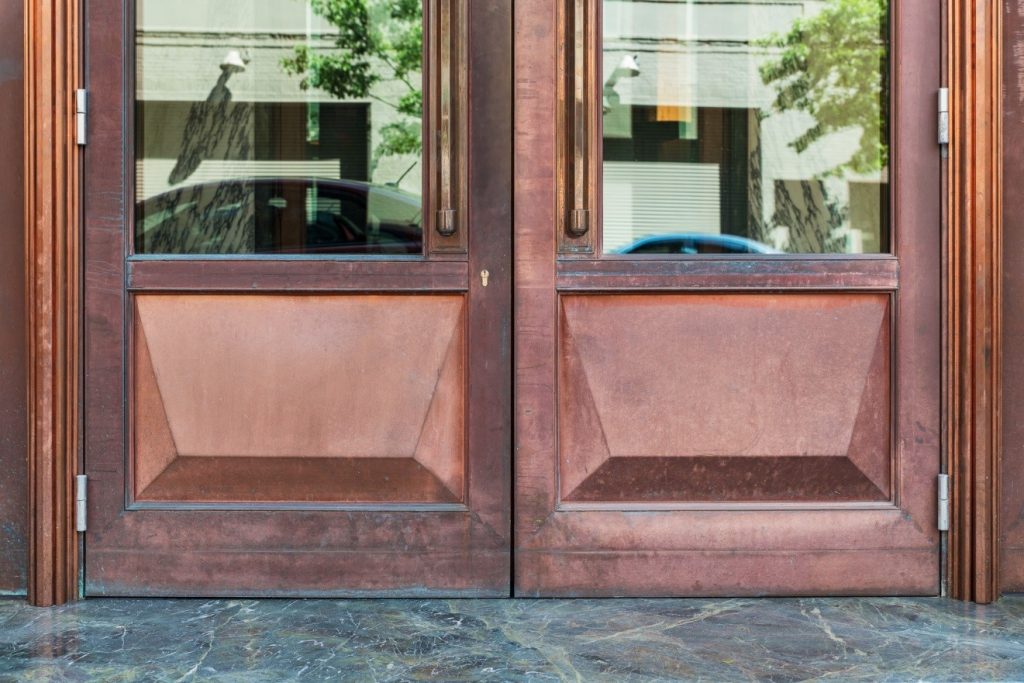
Now that you’ve chosen the type of your material, you must consider how you would like your door to look. Entry doors are a perfect place to add a few finishing touches such as bespoke accents. here are a wide range of elegant accents which you can add to your entry door.
Details such as accents on doors say a lot about a home and its owners. Accents are a great place to add a flourish which complements the rest of your facade. They are, for instance, your only opportunity to add a decorative glass element to your facade.
Our Open AWD Team would be delighted to talk through your ideas with you in our showroom in Brooklyn, NY, show you examples, and help you create the perfect entry door for your home.
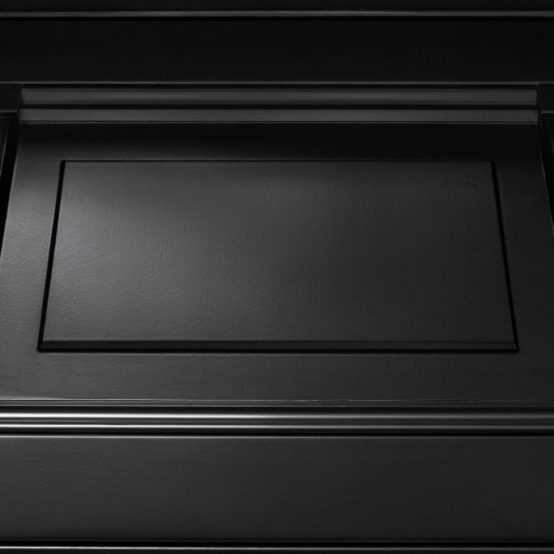
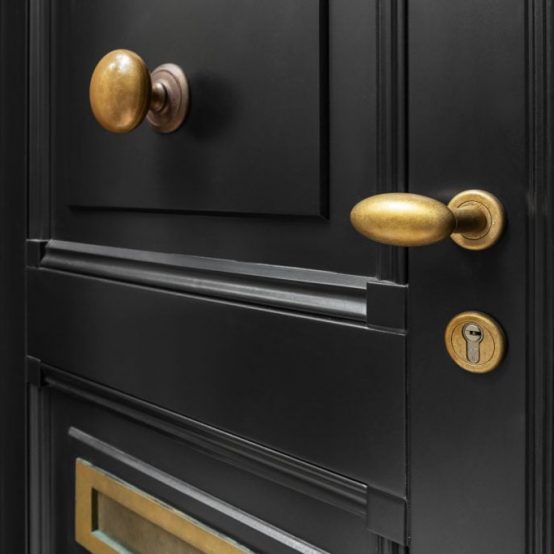
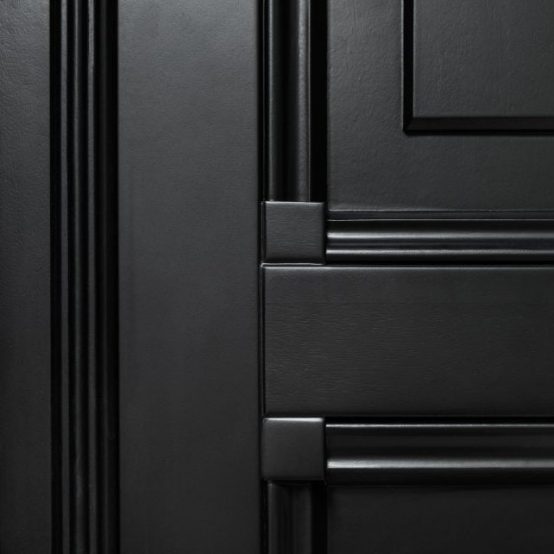
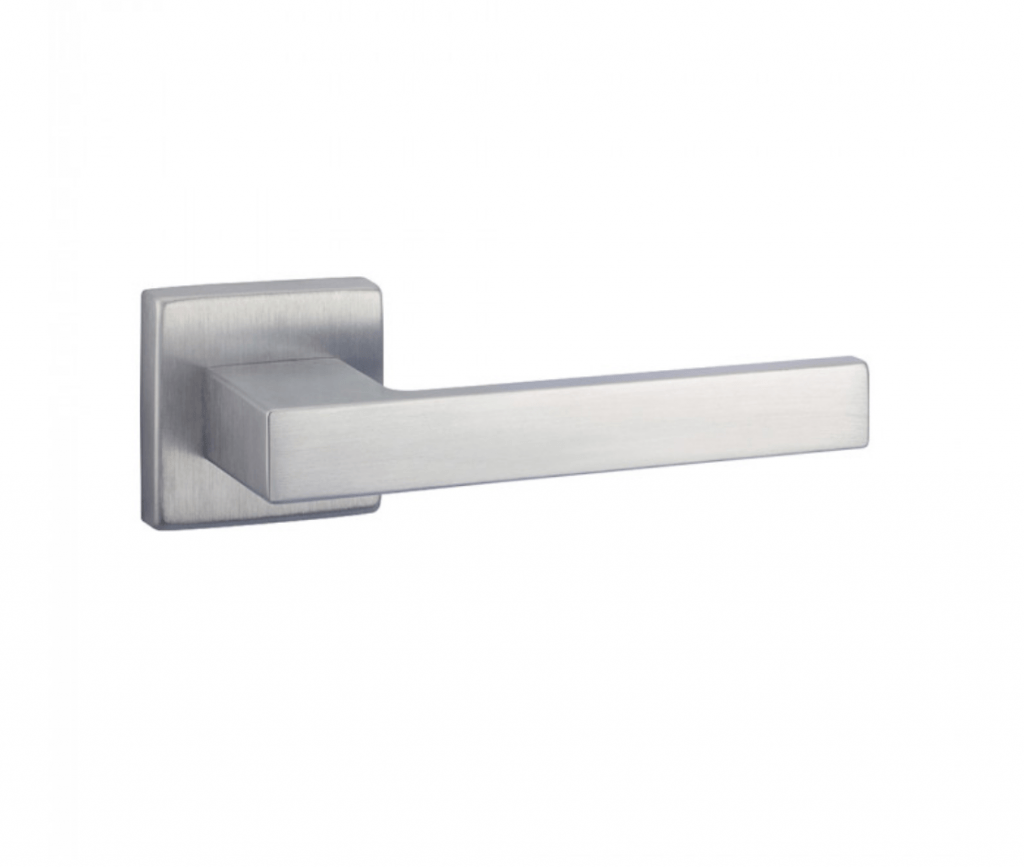
After accents, doors handles and door knobs are components which must be carefully considered. It is important to choose a handle or a knob that will match, or at least complement, the aesthetics of your entry door and facade.
While handles are certainly a much more popular choice, knobs are popular amongst those with classic-looking, wooden entry doors. Bronze, copper, and brass remain the most popular choices for door knobs. Also, it is a little known fact that these metals contain antimicrobial properties. This means that they can actually help kill any germs which may be on your handle in a few hours.
If you’re looking for something more modern, steel handles might be a better fit. There are an endless variety of steel door handles available depending on the style of your home. You can learn more about the types of handles, knobs, and knockers we use here. Whatever your needs, we’ve got a huge selection to choose from.
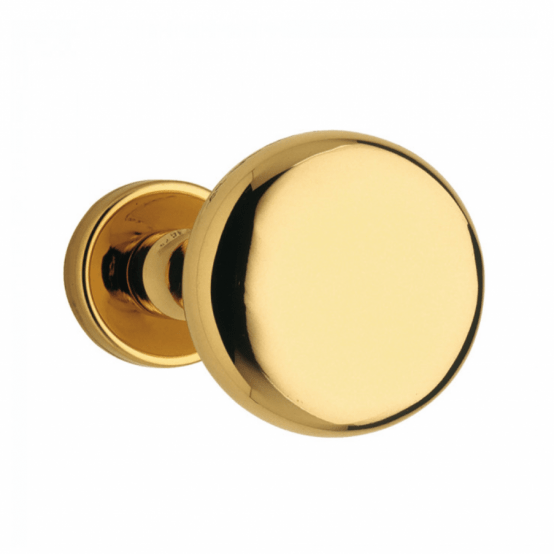
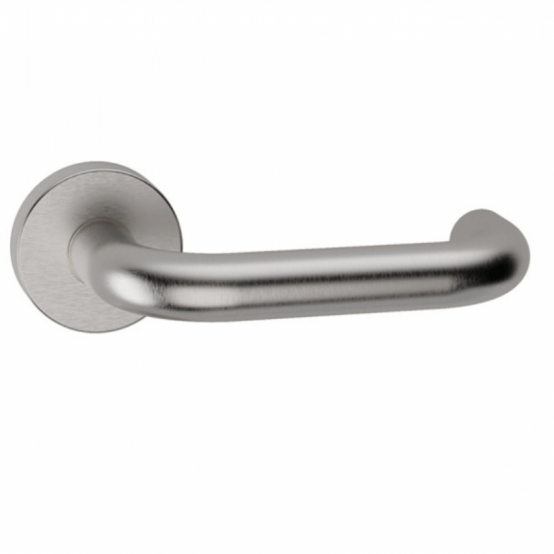
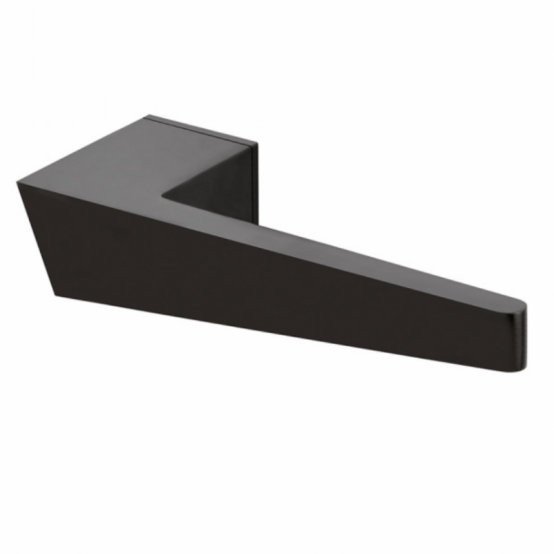
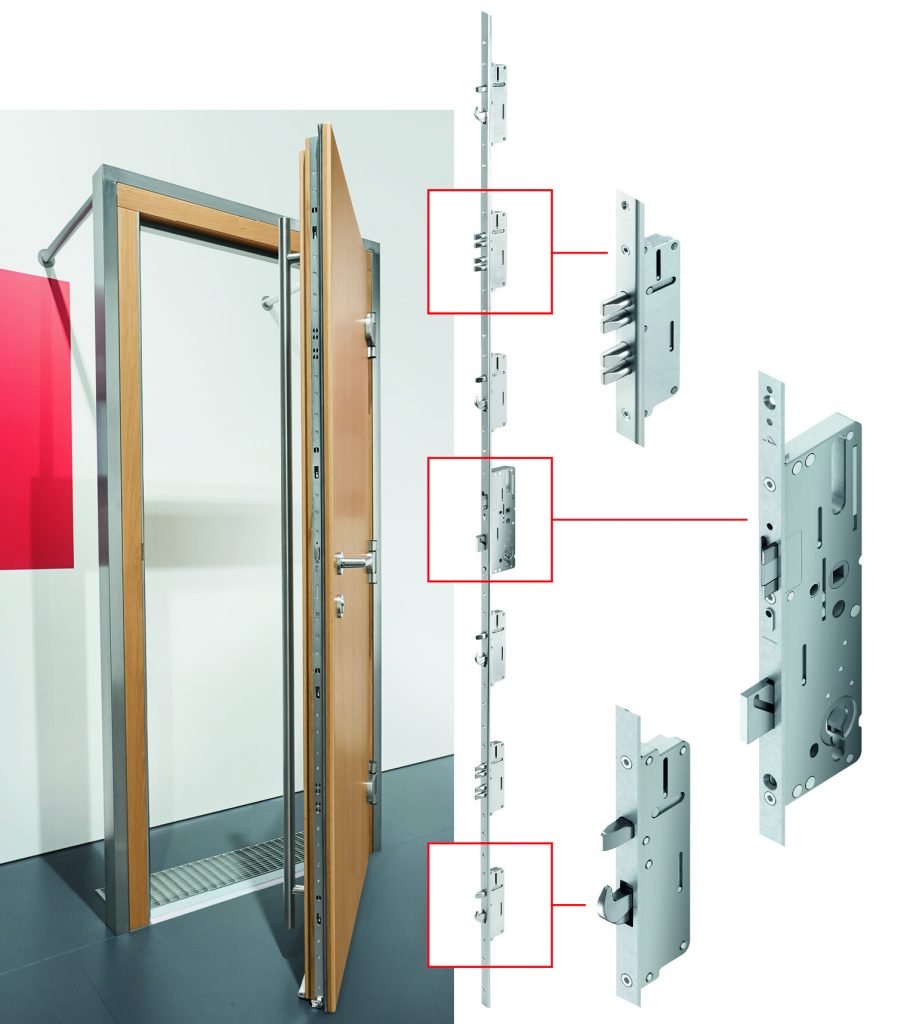
A great entry door amounts to very little if it is not safe and secure. If you have gone to the trouble of installing a beautiful new entry door, you must ensure that it can keep intruders out.
There are a number of things to consider here. For example, the material you choose for your door will have an impact on the safety and security of your home. Metal doors, in general, are of course stronger than wooden or composite doors.
If you opt to have glass in your entry door, make sure to discuss your options to have the glazing reinforced so that it can withstand any attempted break-ins. Glass, while being beautiful, provides intruders with an easier entry point into your home. There are a number of ways to increase the security of your home via your entry door.
Most importantly, an entry door should have a good, multipoint locking system. This means that the top, middle, and bottom of the door can be locked with the turn of a key or the push of a button. Here at Open AWD, we use expertly designed multipoint locking systems from our European manufacturers.
Additional features such as security sets, extra secure hinges, and other anti-burglary fittings can be installed. Each of these additional features will increase the overall Resistance Class (RC) Rating of your entry door.
Locking systems are an equally important component of choosing the right entry door. It is important to consider which type of locking system would be most beneficial for your needs. For many, this will mean a traditional lock and key. For others, however, electronic lock (also known as keyless entry) might suit their needs better.
To discuss your options with one of our project managers, give us a call today or drop us an email. Whatever your needs, OPEN AWD has the right entry door for you.