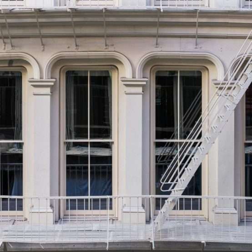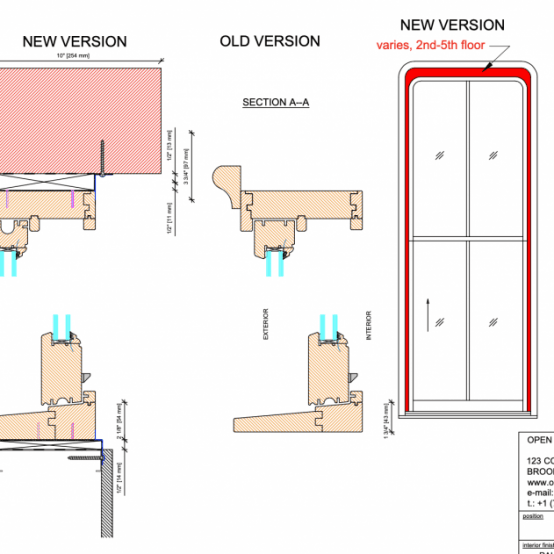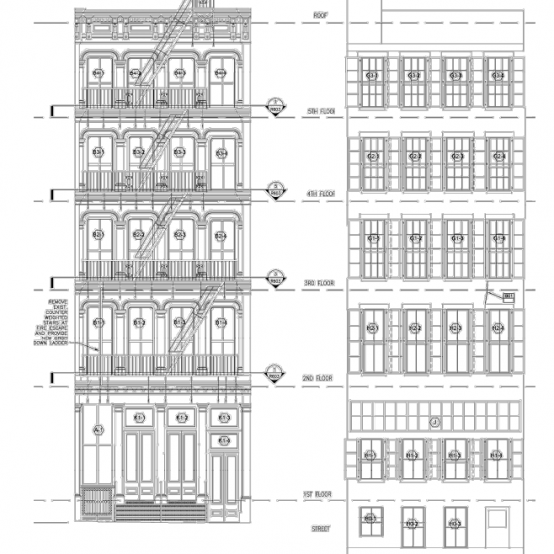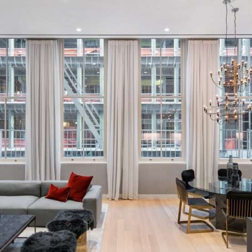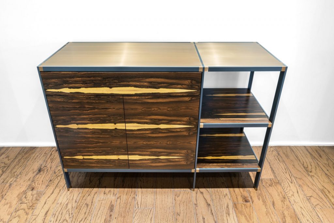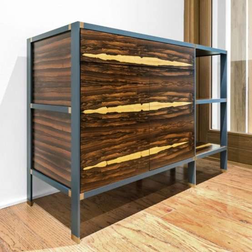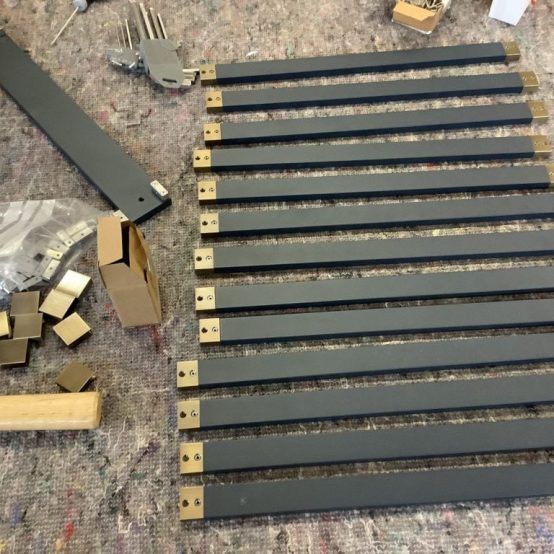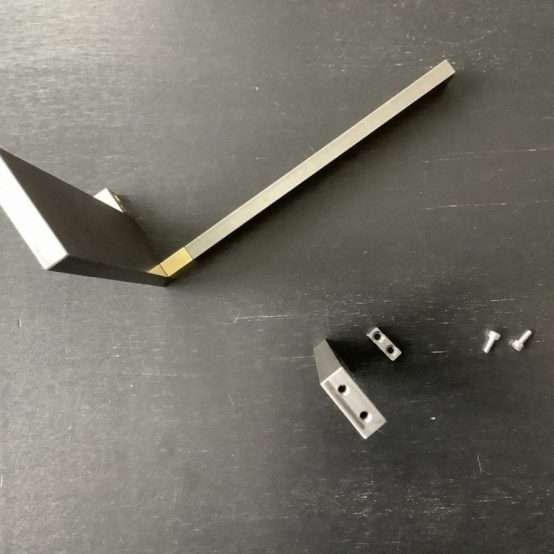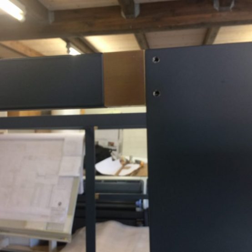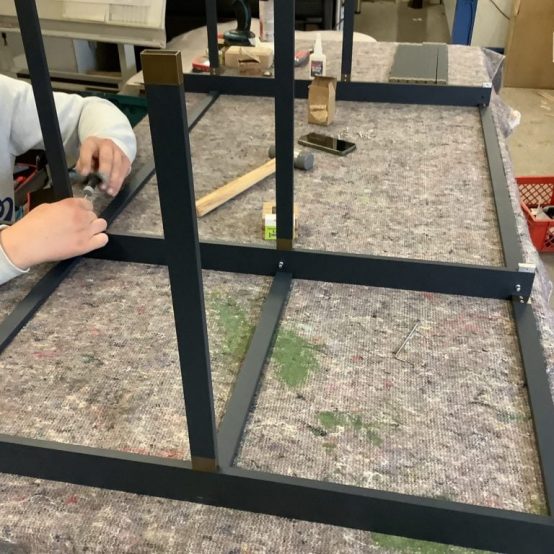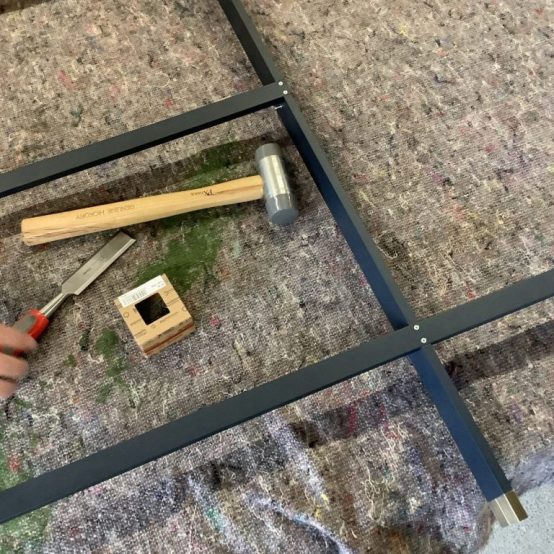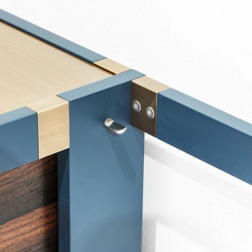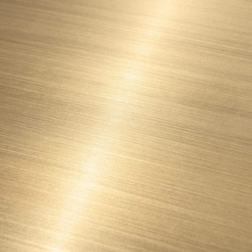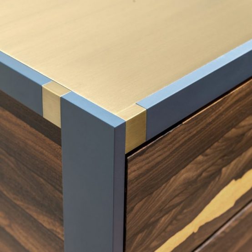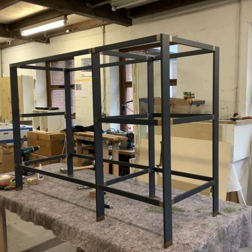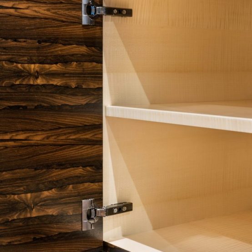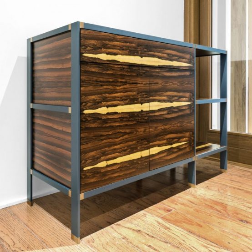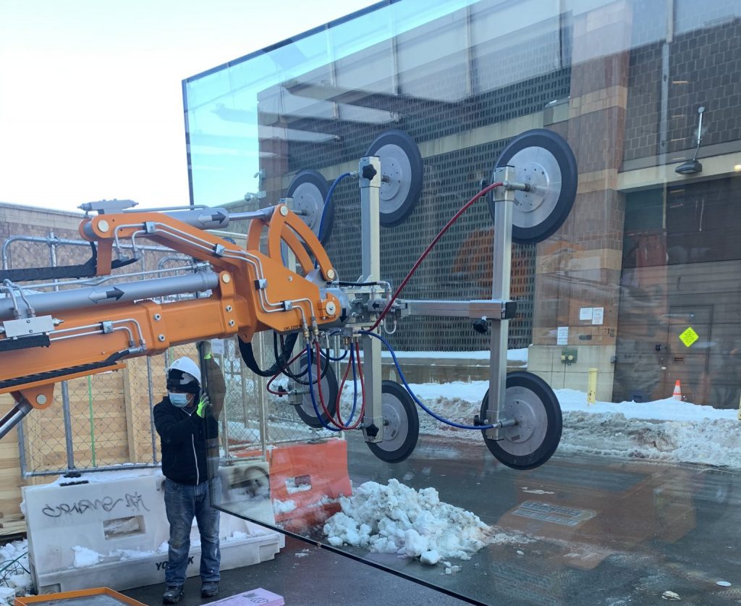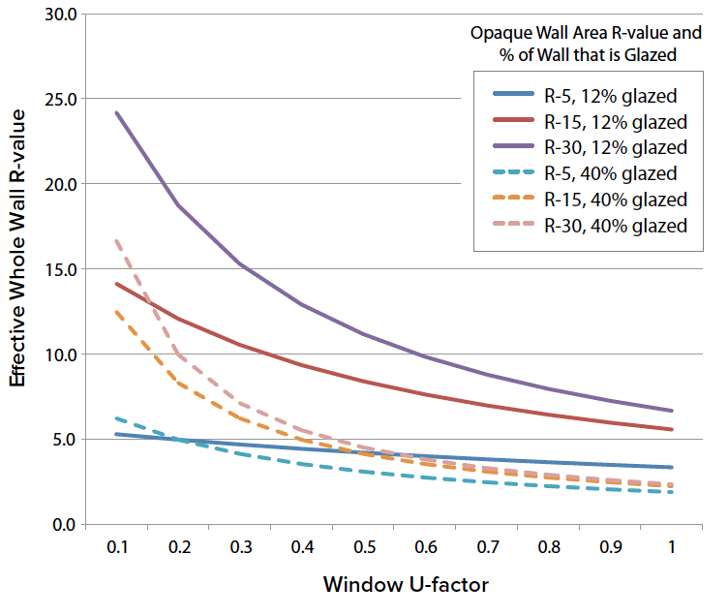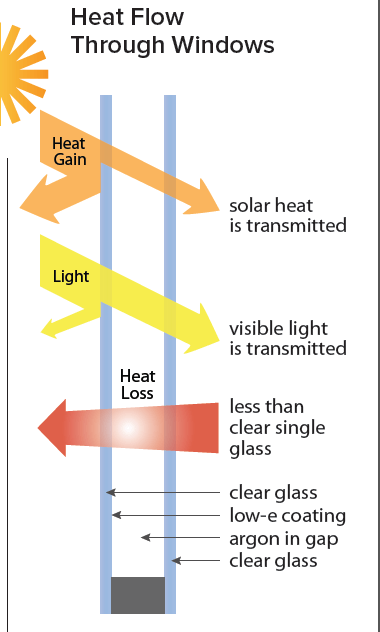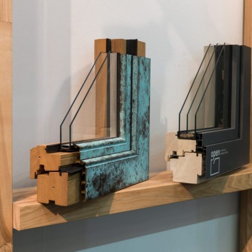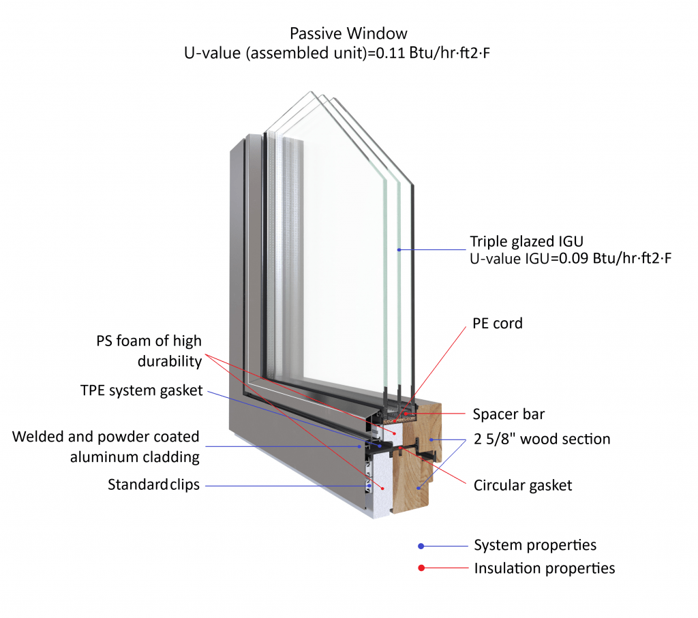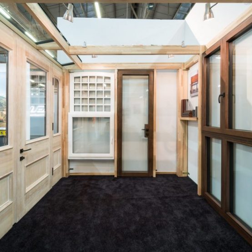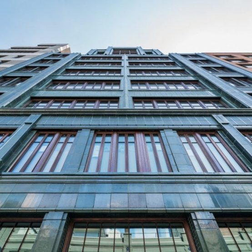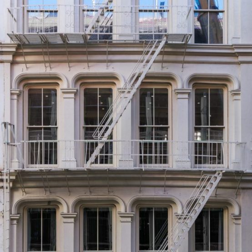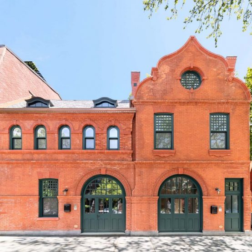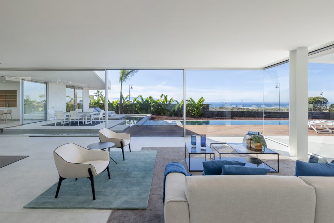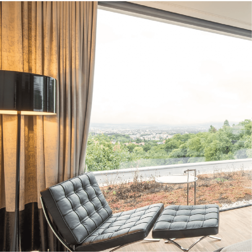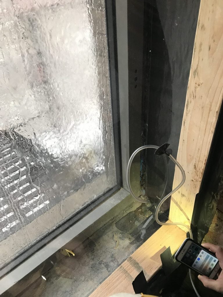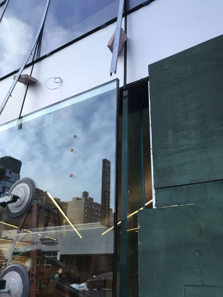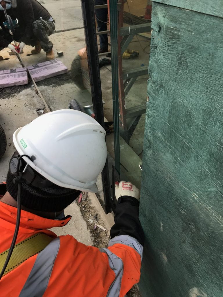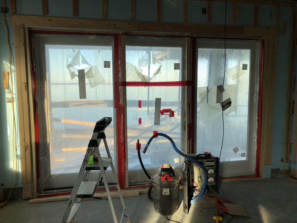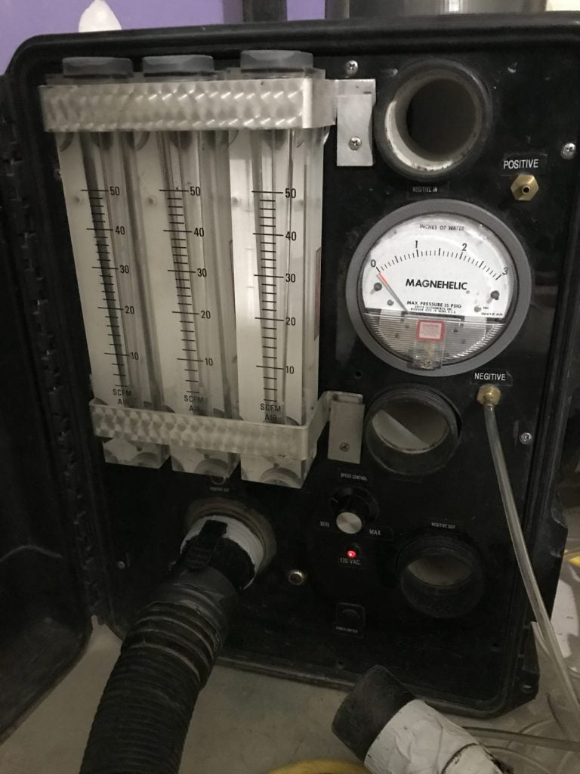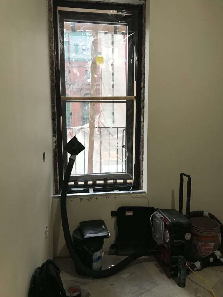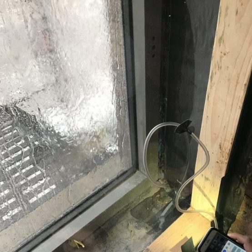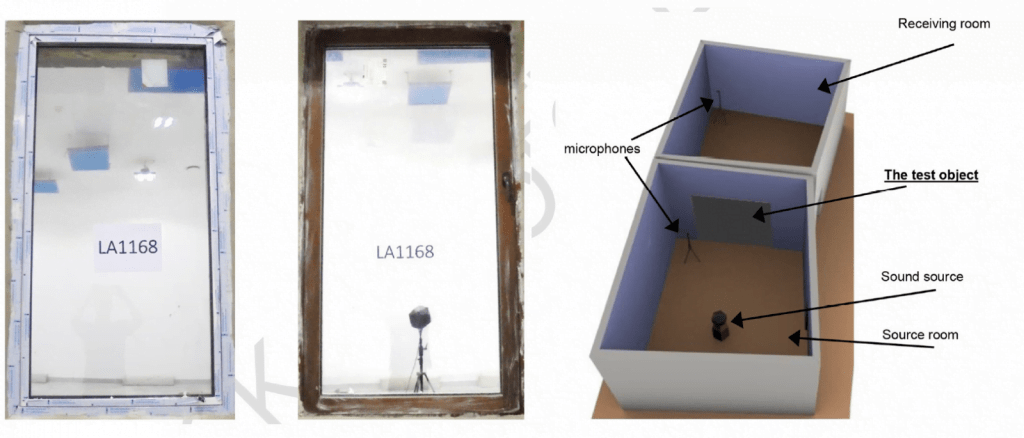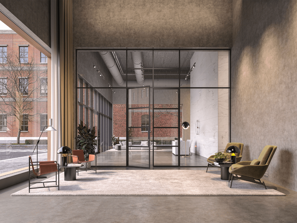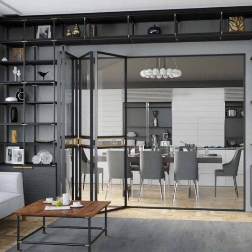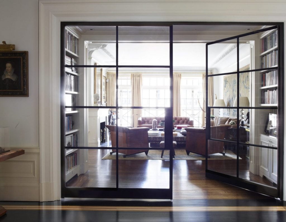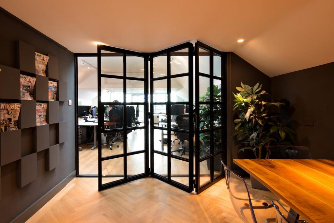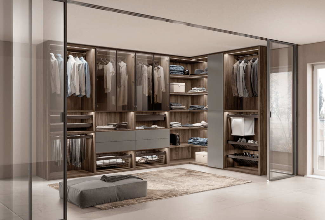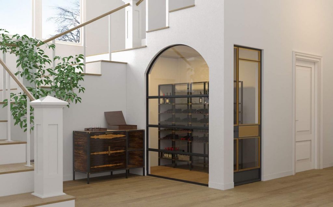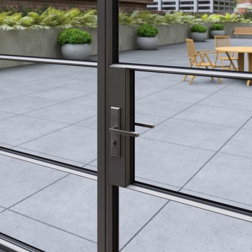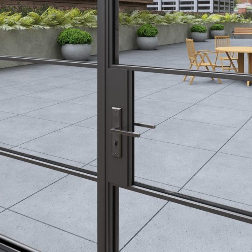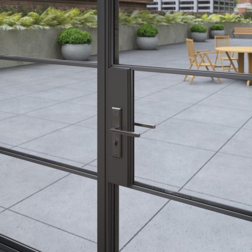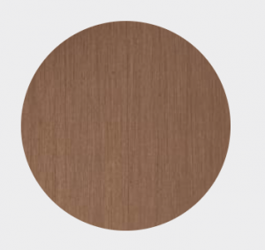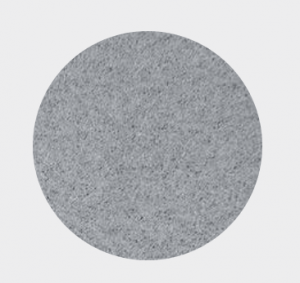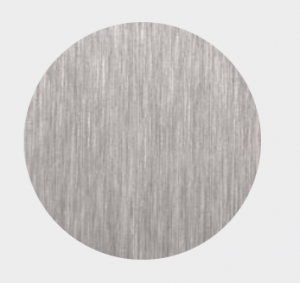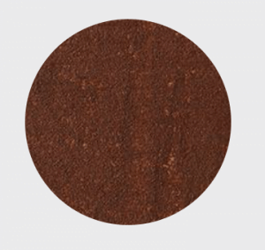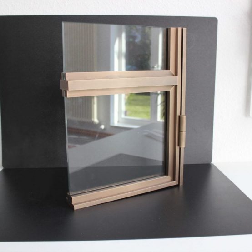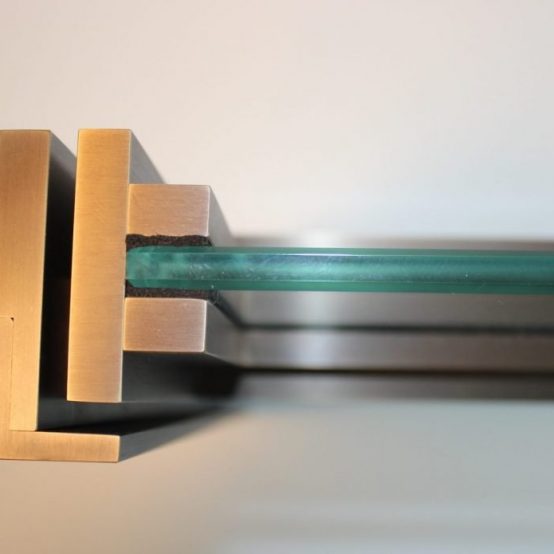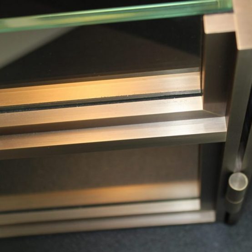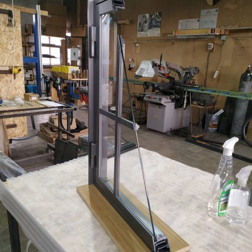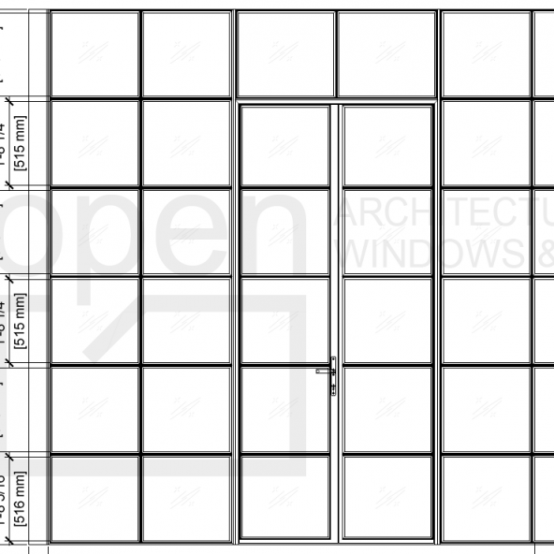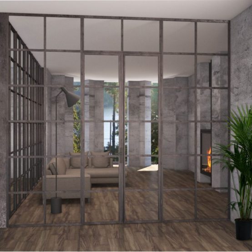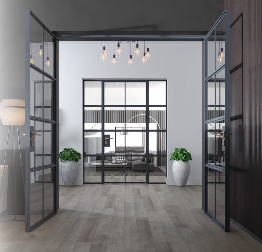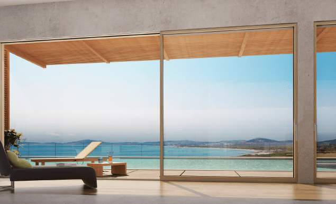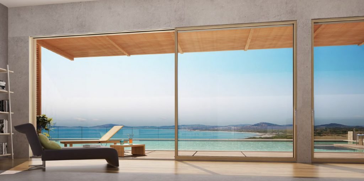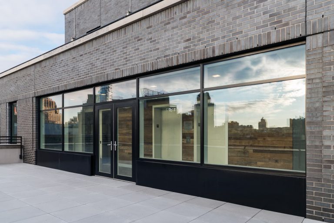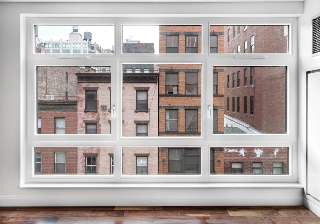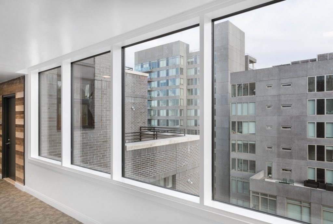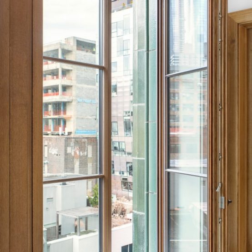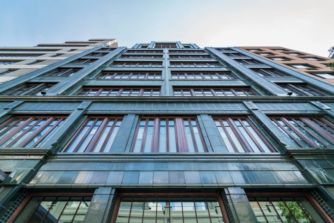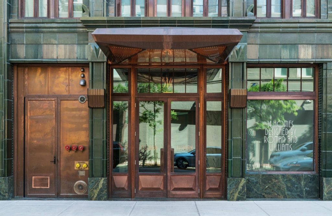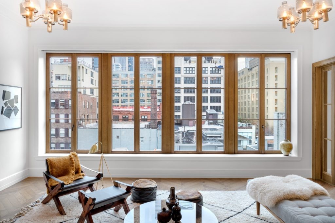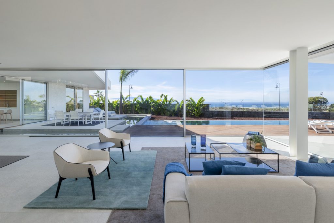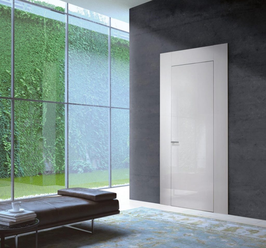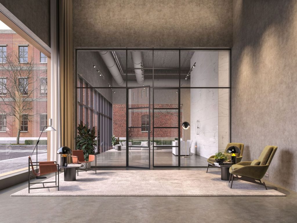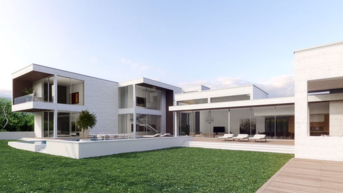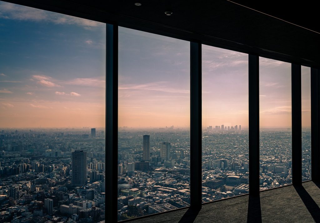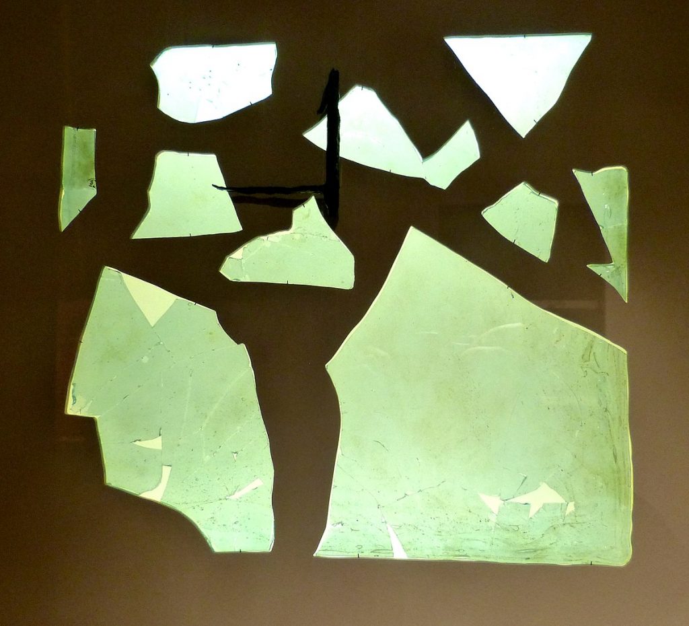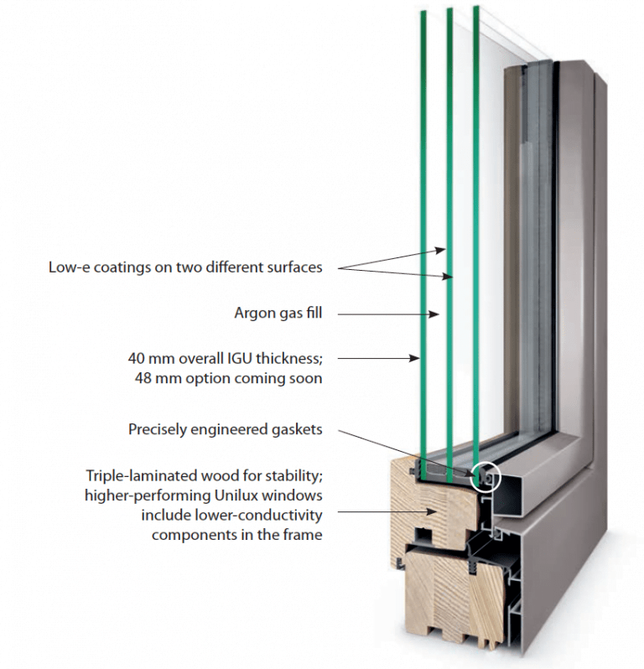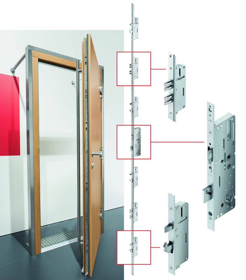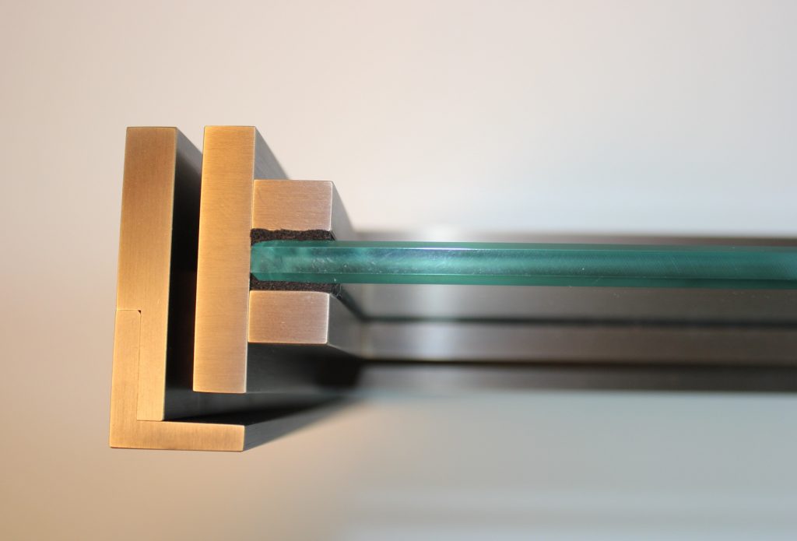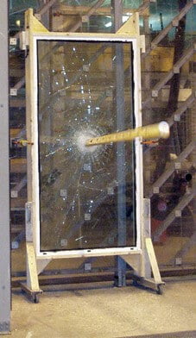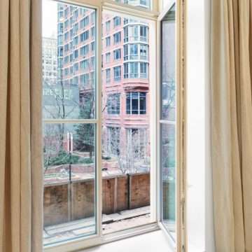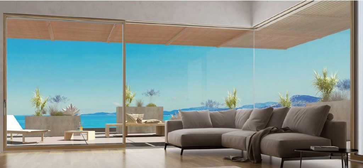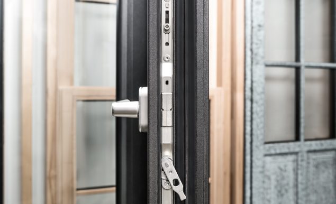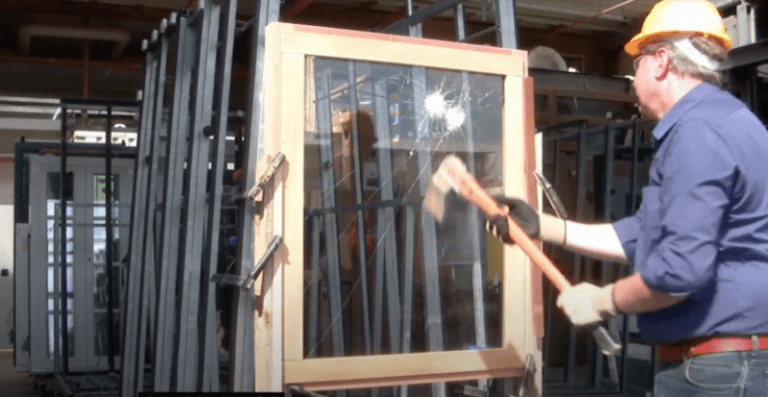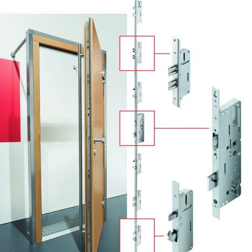Landmark Windows and Doors: Everything You Need To Know About NYC’s Landmark Preservation Commission
As anyone who has ever spent some time in New York can tell you, the city is constantly changing. From one year to the next, companies come and go, old buildings fall and new ones rise. Each city block tells a thousand stories, and each year, the cityscape continues to evolve. This is because change is a crucial part of what makes New York one of the most innovative and remarkable cities in the world.
It’s a simple fact that constantly-changing cities risk losing some of their identity. This is particularly true in a city such as New York, whose identity is bound up in its buildings. Thankfully, there are laws in place which regulate the renovation or restoration of buildings which have been designated landmark status. The authority is known as the Landmark Preservation Commission (LPC). If you’re considering doing renovation work to a property which falls under the jurisdiction of the LPC, it’s very important to understand their guidelines. This is a short guide to understanding them.
A Brief History of the New York Landmark Preservation Movement
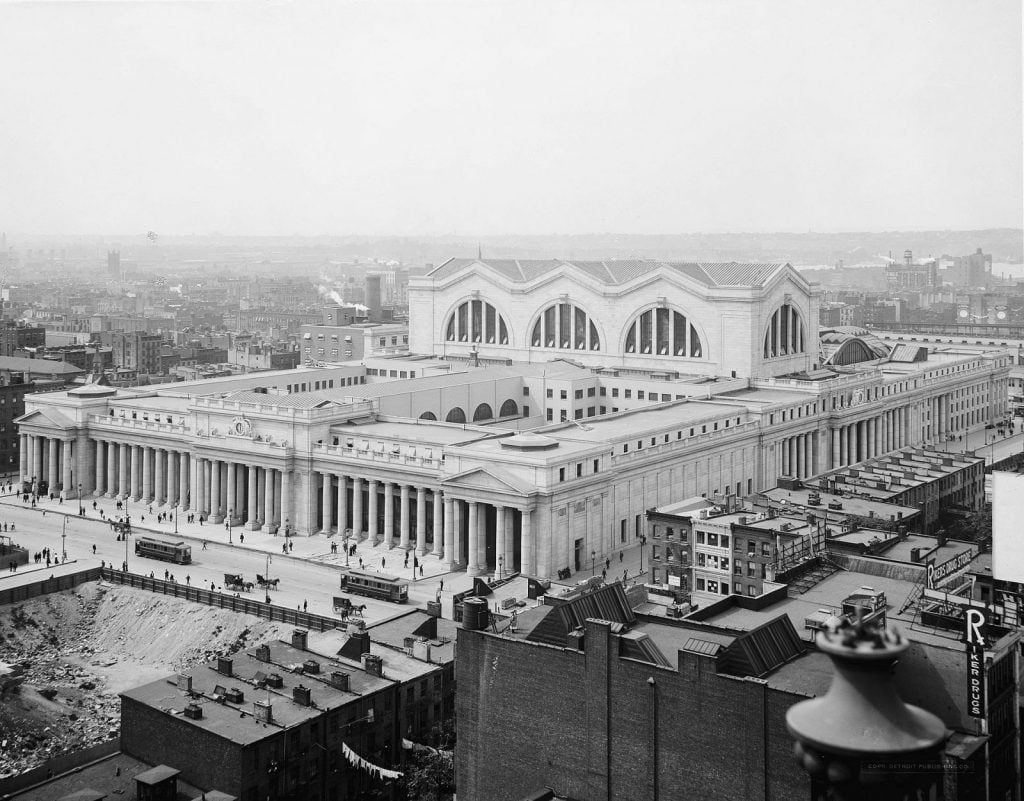
The New York City Landmark Preservation Commission was established in 1965 at the urging of then mayor, Robert F. Wagner. Mayor Wagner wanted a system in place to stop the destruction of culturally, historically, or architecturally significant buildings. Though similar movements stretched back as far as the nineteenth century, it was only after the demolition of the original Pennsylvania Station (in order to make way for Madison Square Garden) that a series of laws were put in place to ensure that the rich, storied history of New York and its architecture could be preserved for future generations.
The establishment of the LPC was widely seen as one of the most important steps in creating a framework for promoting the unique architecture you still see in New York City. The city’s architecture is one of its most important assets. Tourists from around the world come just to see it.
Image: Pennsylvania Station (circa 1910s) courtesy of Wikipedia
What Falls Under The Remit Of The NYC LPC?

It might surprise you to learn that, according to the Landmarks Preservation Commission, there are over “37,000 landmark properties in New York City. Most of which are located in 149 historic districts and historic district extensions in all five boroughs.” This includes entire historic districts, (e.g. South Street Seaport District), interior landmarks (e.g. The Rose Reading Room at the New York Public Library), and scenic landmarks (e.g. Central Park).
A quick look at the map should give you a sense of just how many landmarks there are in the city.
For a full list of the landmarks, and to see if your property falls within a historic district, you can explore the interactive map here.
Image: Map of NYC Landmarks courtesy of LPC
Stipulations Regarding Landmark Windows and Doors
Properties and districts which fall under the remit of the Landmarks Preservation Commission are subject to stringent guidelines. Because of the rules and regulations, landmark windows and door projects can be some of the most time-consuming and laborious projects.
As a result of this, very few contractors are actually prepared, or even equipped, to carry out the work needed on landmark windows and doors. Between permits, paperwork, and red-tape involved, it can be easy to become overwhelmed and for the project to lose momentum.
However, with careful planning, and by only employing contractors who know what they’re doing, you can easily complete your project with everything up-to-code. Violations of Landmark Laws can come with heavy fines for property owners.
How Good Window and Doors Contractors Navigate Landmark Projects
Landmark restoration projects are delicate and time-consuming tasks. These buildings were designated landmark for a reason–often because of their beauty. A good contractor will seek to preserve the craftsmanship of the past and not only restore it, but update it with all of today’s technologies and materials.
Experience
The single-most important quality, before anything else, is experience. If a contractor doesn’t know how to their due diligence, doesn’t understand the building code, or how to navigate the city’s labyrinthine permit process, then your project might run into some major problems.
Research
A great deal of research needs to be done on each landmark restoration project before work can begin. For example, you will first need to look up the original plans for the building. Researching the original design will give you a better sense of what the building, and often the entire district, originally looked like.
Architectural Adjustments
Working with an architect, you can then have drawings of any proposed work drawn up. You should indicate any and all changes you propose to make to the facade or interior.
Submitting Your Proposal
Before you can begin your work, the Landmarks Preservation Commission stipulates that you must first submit all architectural plans to them for approval. The LPC allows for a margin of error of roughly 5% with regards to the details. This means that they require you to stick very closely to the building’s original plans.
Improving Upon The Past
Once the LPC approves your project, work can begin. It is very important to use all available modern construction technologies to improve upon the the existing landmark windows and doors. This includes, but is not limited to:
- Using high-quality materials for restoring brick or plaster work.
- Ensuring that any facades of new windows and doors are absolutely airtight, waterproof, soundproof, and wind-resistant.
- Using innovative and thermally efficient insulation.
- Making use of well-designed modern locking systems.
Our Work - Projects
300 East 5th Street, Manhattan’s East Village
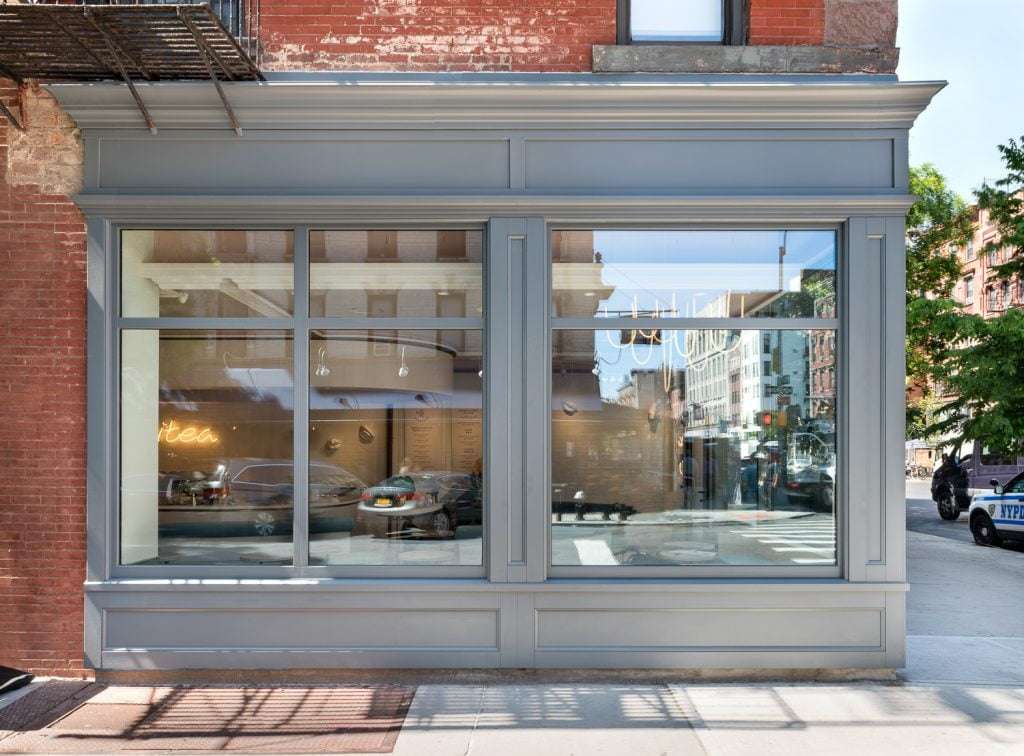
Open Architectural Windows and Doors have worked on multiple landmark restoration projects. The most recent of which are 300 East. 5th Street, in Manhattan’s East Village, and a property on Vanderbilt Avenue in Brooklyn.
To give you a sense of what work on a designated landmark building entails, here is a short run through of the restoration process of 300 East 5th, in Manhattan’s East Village. In 2019, Open AWD, working alongside the architect, replaced the entire facade. This included windows, doors, and all of the ornate brickwork and cornices. The previous owner had carelessly covered over all of it with inexpensive siding and concrete. As you can see from the picture below, they had turned it into a mess. They had effectively removed all evidence of the building’s former beauty. Having been built in 1874, the building had, over time, grown uglier and had come to look severely dated. All installation work was carried out by trained and licensed specialists.
You can see a ‘before’ and ‘after’ picture’ below.
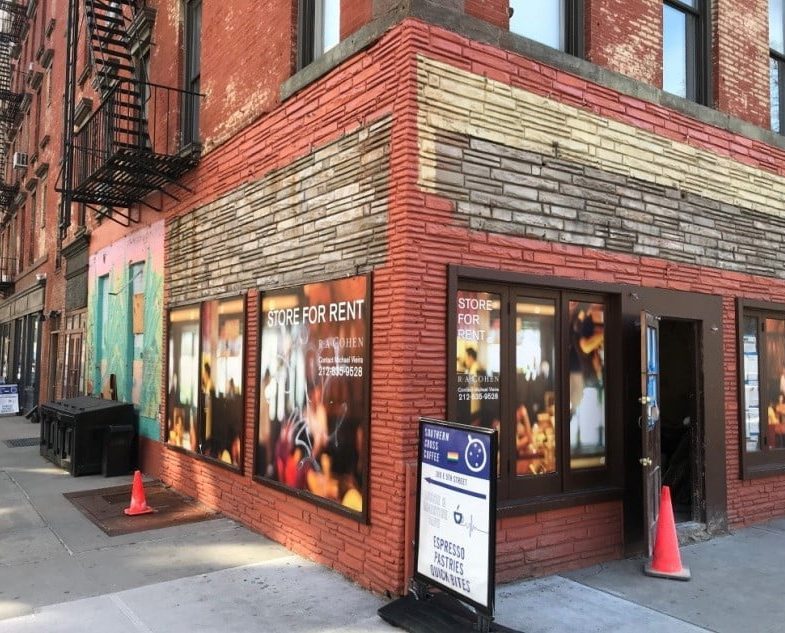
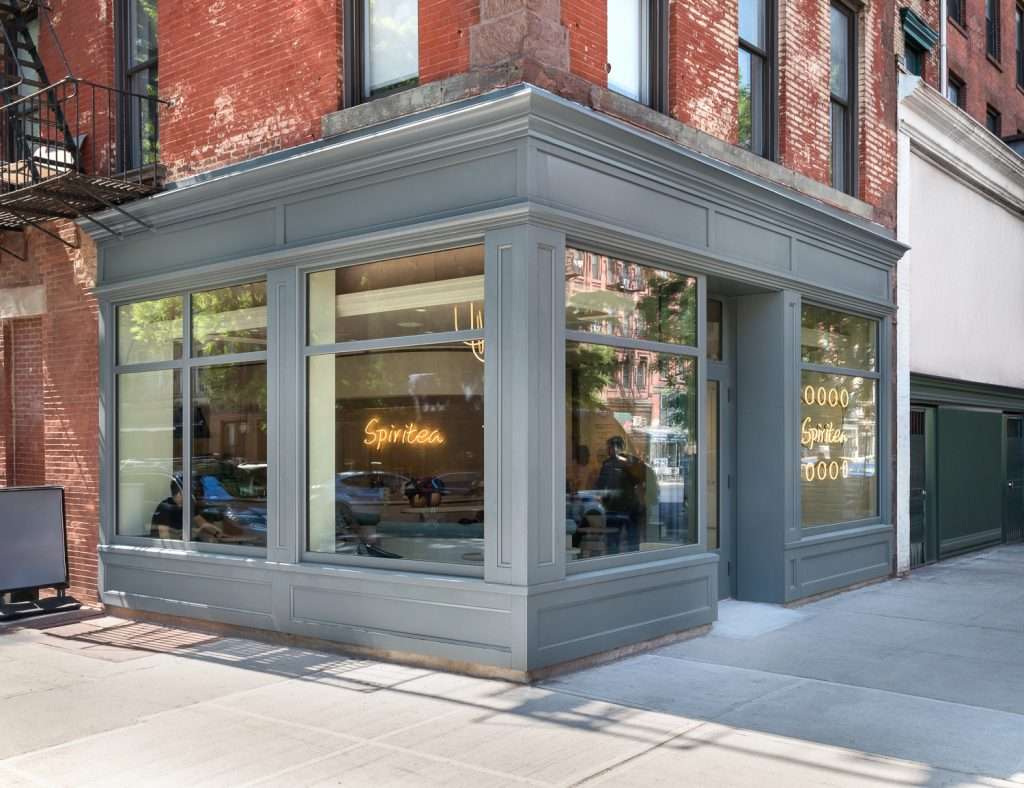
Vanderbilt Avene, Fort Greene, Brooklyn
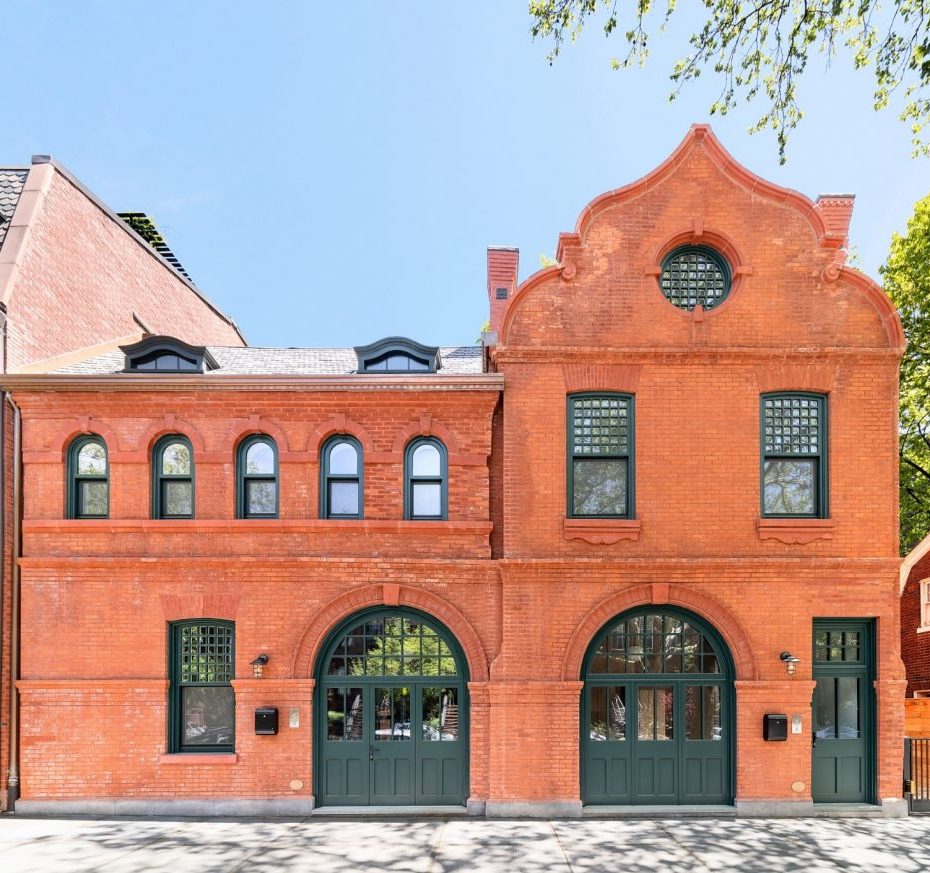
This Queen-Anne style carriage house on Vanderbilt Avenue in the Fort Greene neighborhood in Brooklyn was one of the most stunning and unique landmark restoration projects we got to be a part of. Built originally to house horses and coachmen, the building later became the Brooklyn Veterinary Hospital before being transformed into the bespoke home you see today. We used simulated double-hung windows and designed an oversized, arched entry door with fixed panels. Because we used triple-glazed windows, we opted for heavy-duty German hinges to ensure that the doors could take all of the weight. The sash can hold up to 650 lbs per sash.
We also recreated a stunning ocular window on the building’s first floor and designed striking, arched steel doors on the rear elevation. All installation work was carried out by trained and licensed specialists.
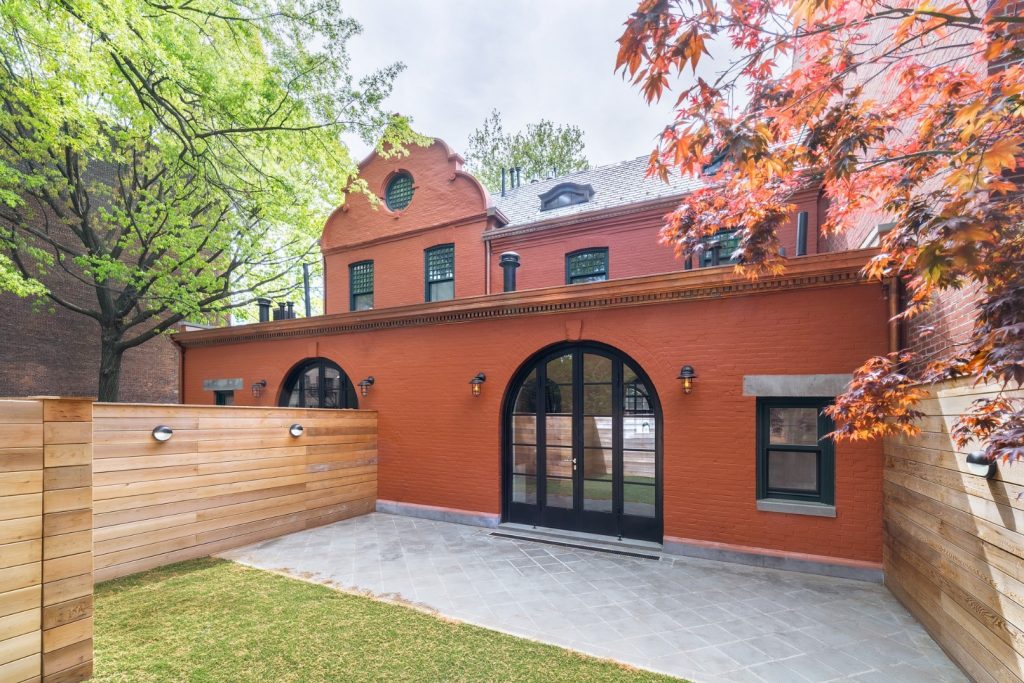
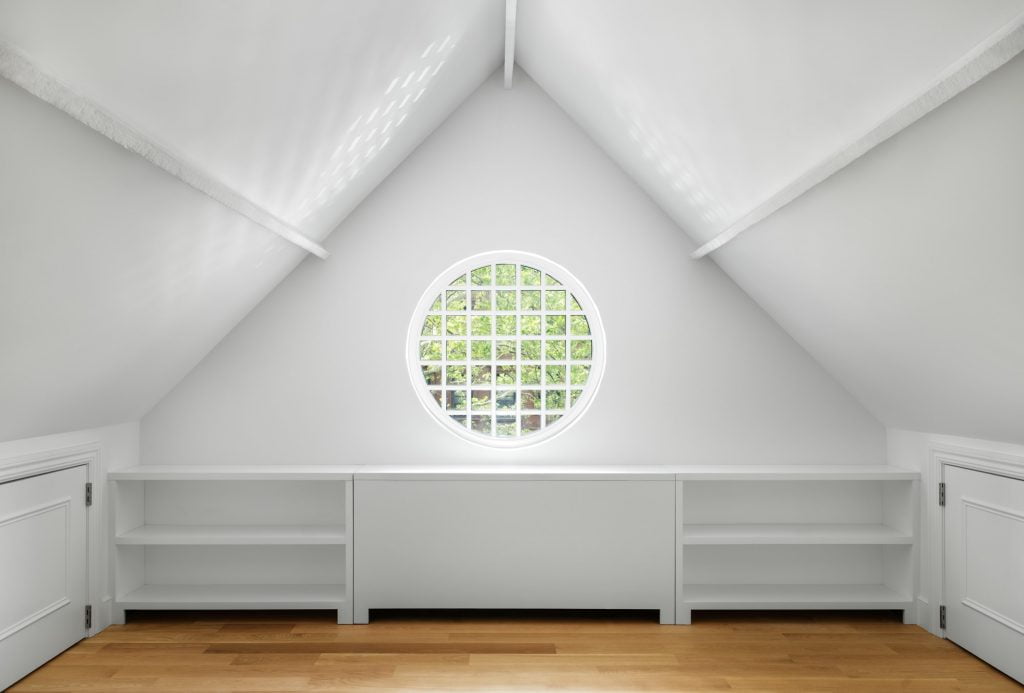
Greene Street, SoHo, Manhattan
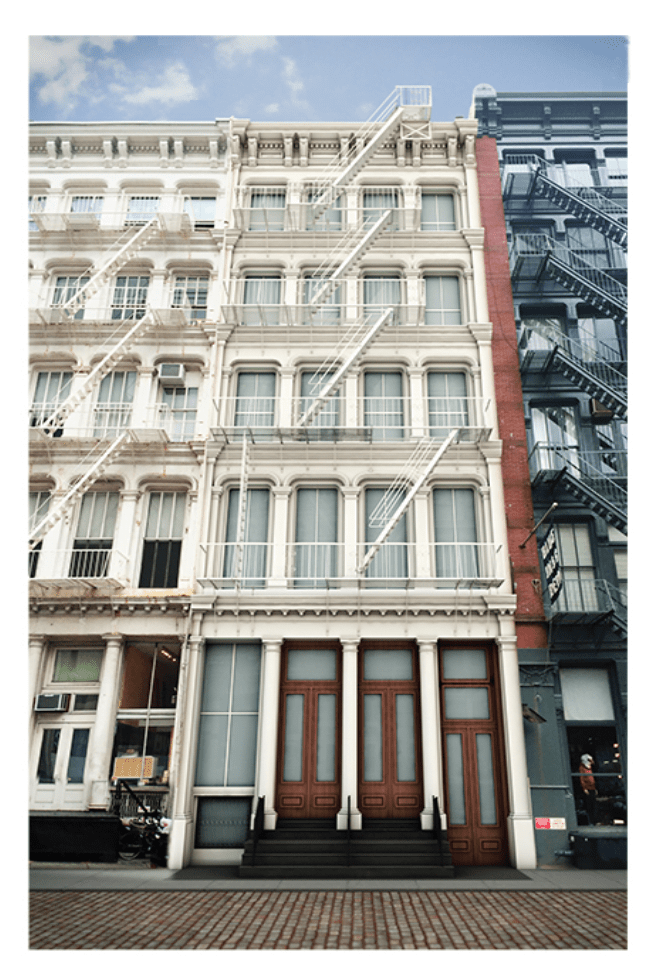
We were also delighted to be a part of another landmark windows and doors project on Greene Street. Greene Street is located in in SoHo’s Cast Iron District in Lower Manhattan.
John B Snook, one of New York City’s most esteemed architects, originally designed the building over a century and a half ago. 10 Greene Street features typical, double-hung windows, and three classic, solid wooden doors on its first floor.
We redesigned and replaced each of the building’s 39 windows with more modern and efficient windows. We used custom-made brickmold to help us stay closer to the building’s historic look. Similarly, we carefully reproduced the design on the classic wooden doors on the first floor. All installation work was carried out by trained and licensed specialists.
Click on the images below to enlarge and see some of the details and drawings.
Contact Us Today
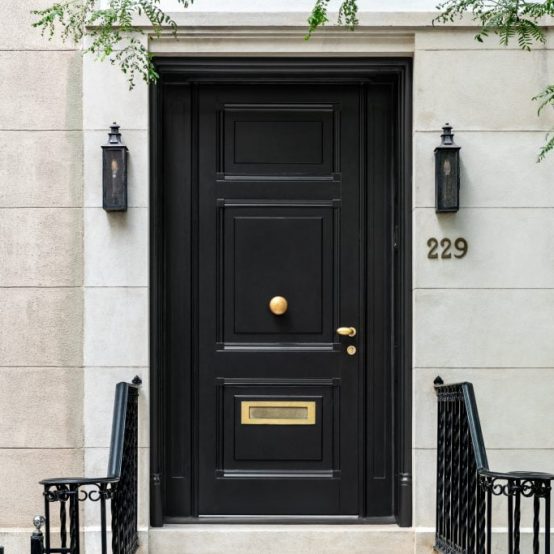
Even if you don’t own a landmark designated property, we can still help you. Some people hire contractors with extensive landmark restoration experience. This is particularly true where accents or ornamental work are concerned. We have worked brownstone buildings, for example, which aren’t landmark. They do, however, require much of the same attention to detail as landmark properties.
Open AWD has worked with many homeowners and architects who wanted to achieve a certain look. There are a variety of different options we can provide that would help lend a distinguished look to your home. If you would like to learn more about landmark restoration projects, call us on 929-202-2558 or email us here. We’d be delighted to discuss your ideas with you.



