For this project, Open Architectural designed a series of custom wood-aluminum windows and doors, as well as a steel railing system. The white-finished wood lends the interior a bright and spacious look while the aluminum clad complements the powder coated steel and glass railings we designed for the exterior. Combining an effortless style and durability with easy maintenance, steel and glass systems are ideal for those seeking to maximize their views, as the strength of steel allows us to create very slim profiles that offer maximum support.
| Area:1804 Sq.Ft. | Architect:Vinbaytel Property Development |
| Start:Aug 2018 | Completed:Feb 2019 |
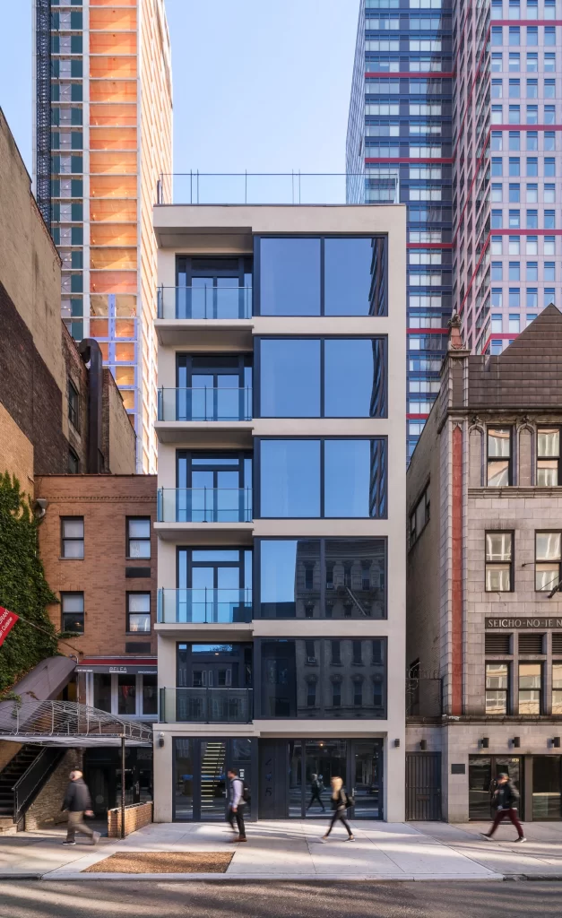
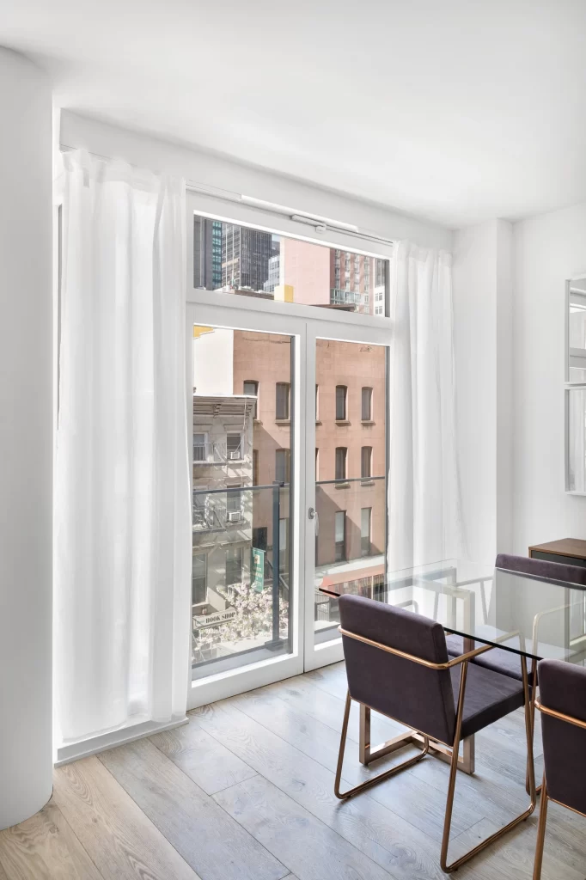
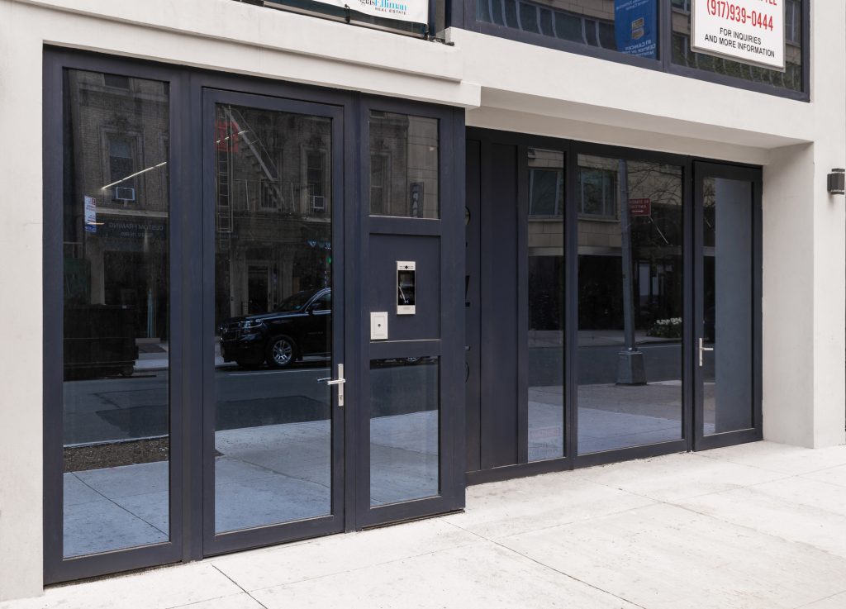
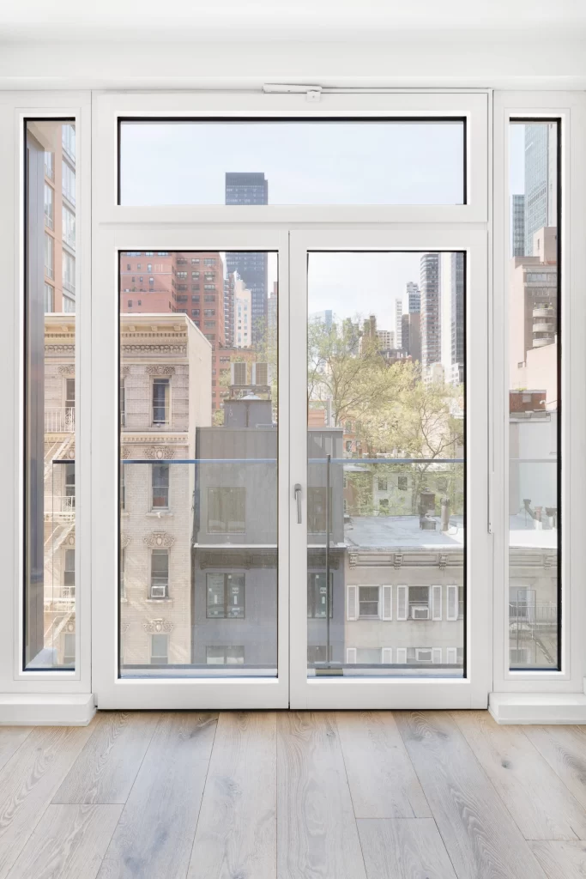
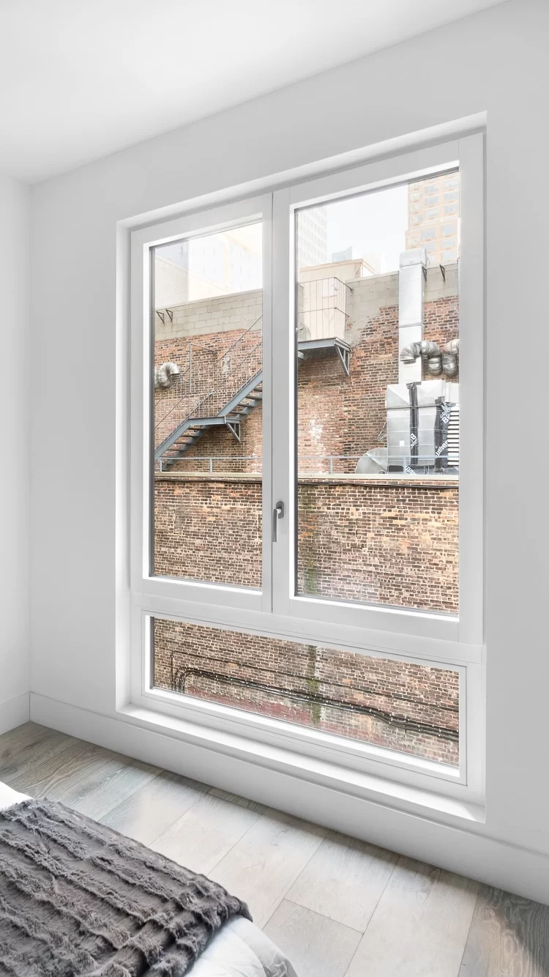
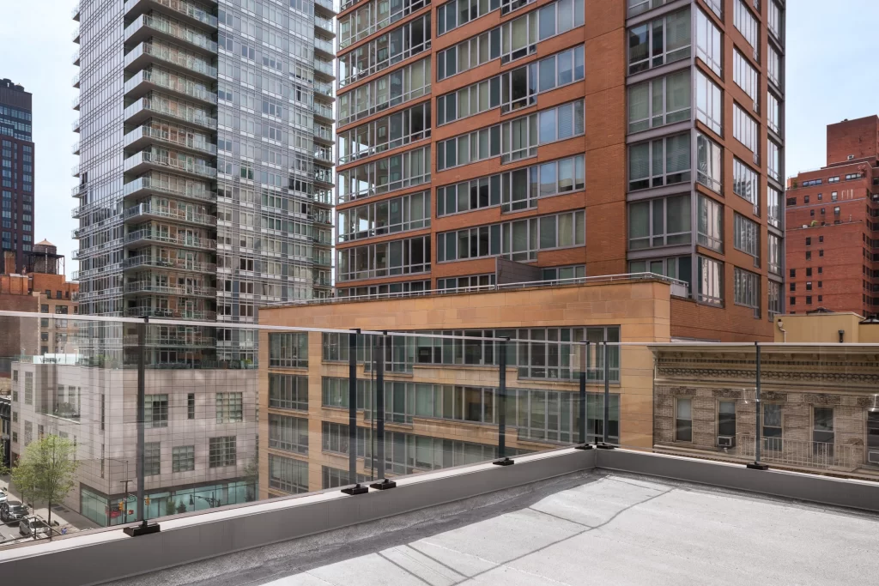
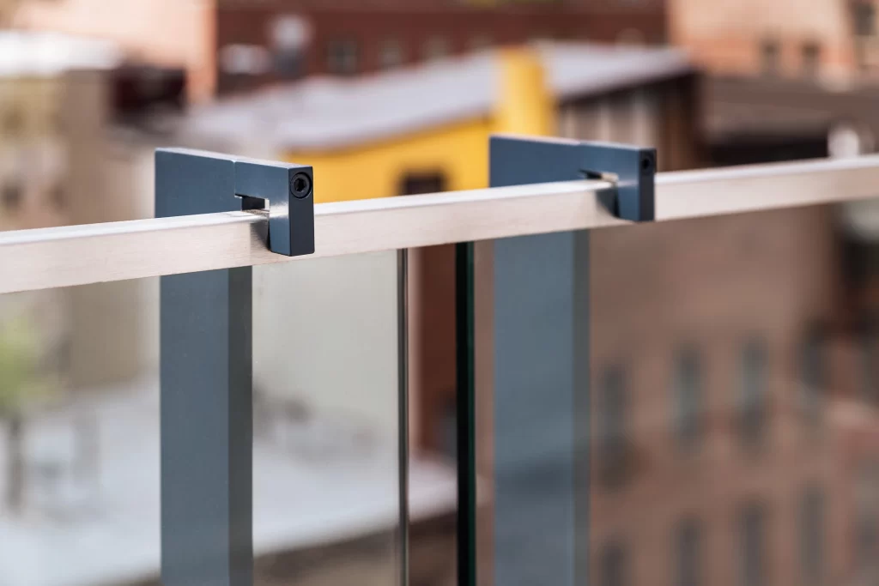
10 Greene St lies in the heart of Soho’s Cast Iron District. This landmark building showcases the intricate cast iron details that give the district its name. Our experience and expertise within landmark buildings give Open Architectural Windows and Doors every advantage when working on projects like 10 Greene St. In this project, we supplied beautiful over sized windows and doors that met the landmark specification set forth by the New York Landmark Commission. European hardware provides beautiful accents to the doors and windows.
| Area: 1664 Sq.Ft. | |
| Architect: Combined Architecture and Interiors | |
| Start: Aug 2017 | |
| Completed: Apr 2019 |
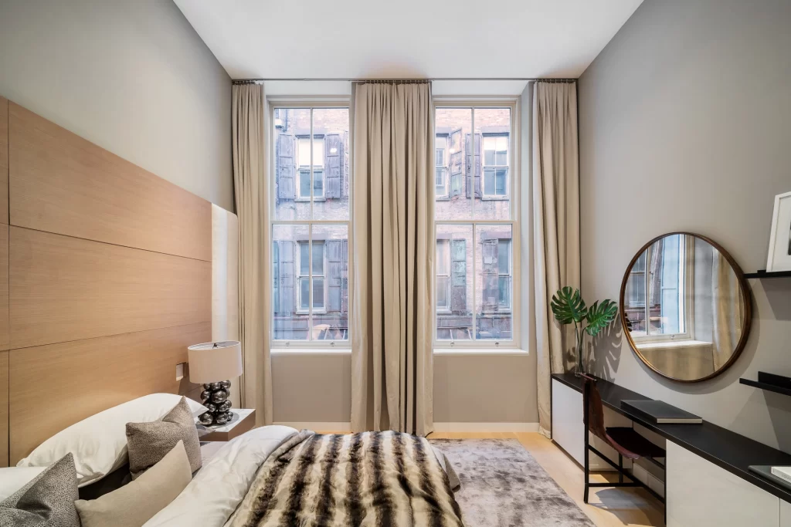
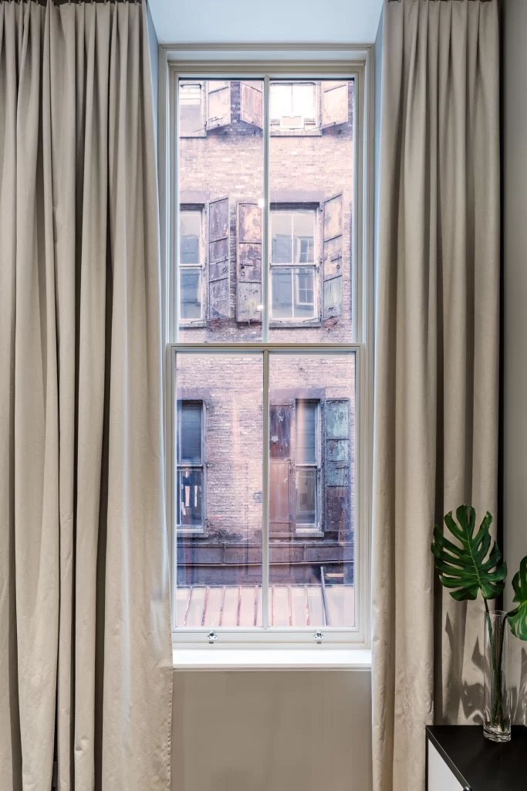
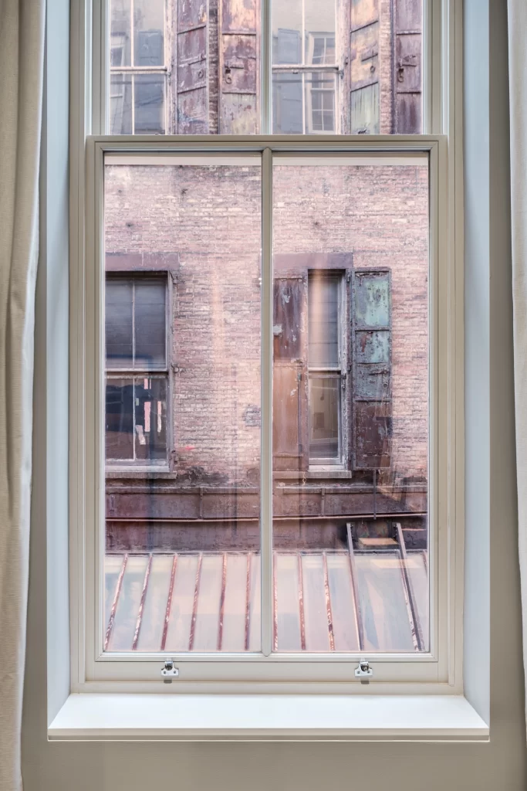
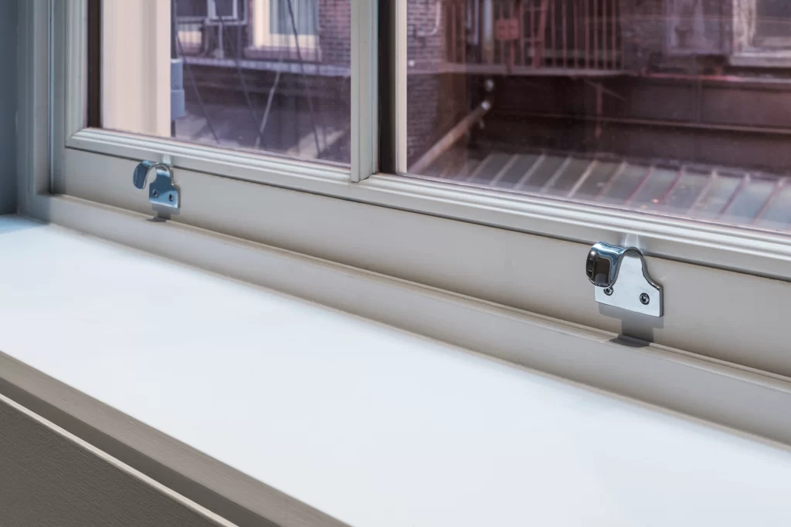
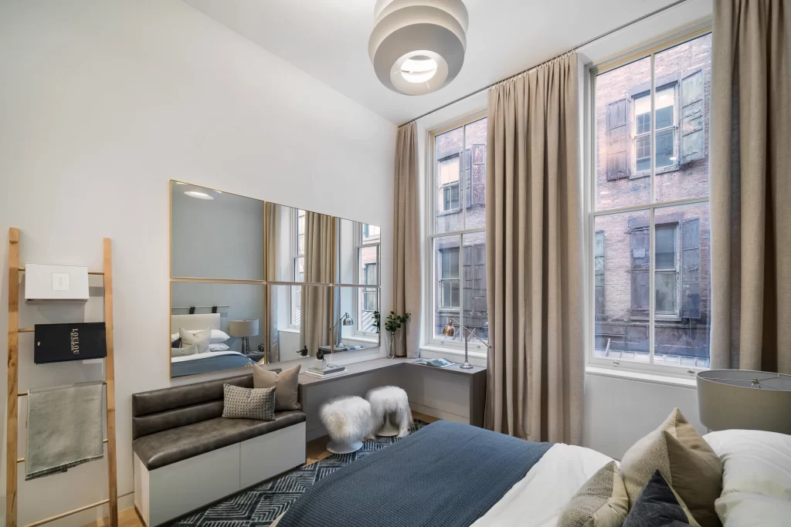
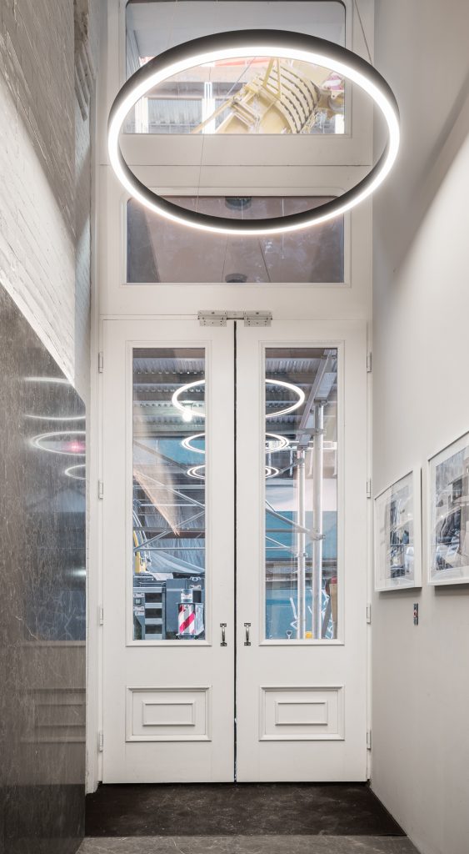
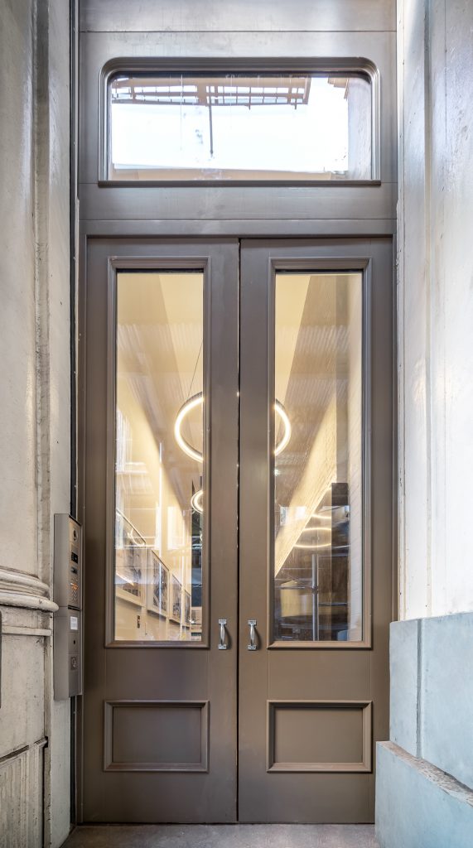
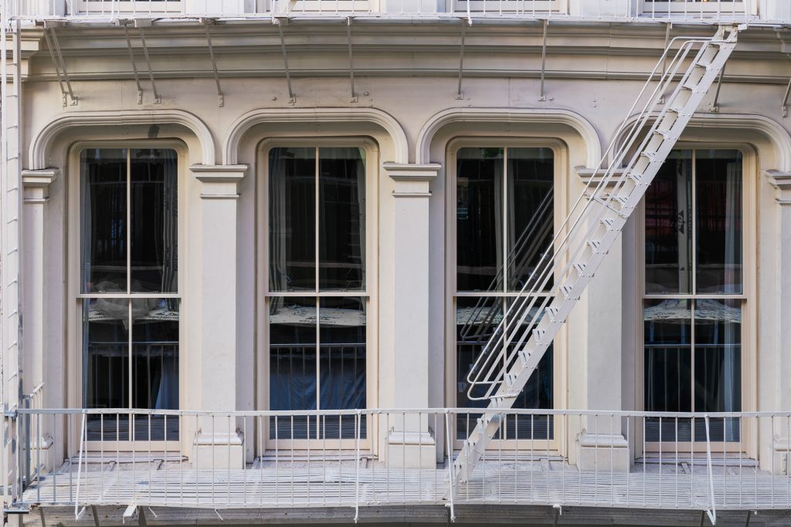
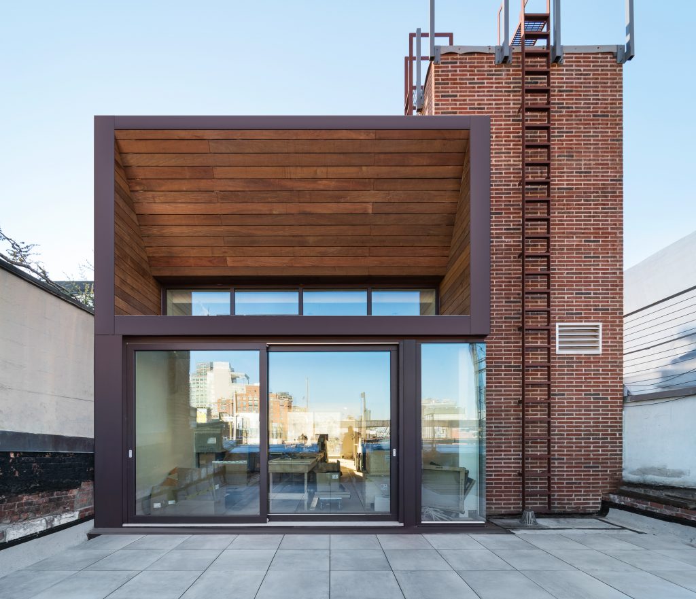
Tribeca is home to some of the city’s oldest cast iron buildings. Most of which were built during a period of urban renewal in the 1850s. The cast iron façade on 72 Reade Street dates back to 1857. It features slender iron columns and decorative ironwork common to the period. Open Architectural Windows and Doors worked with GRO Architects to restore this landmark building by providing new windows, doors, and a storefront which meticulously matched the era-specific designs. The wooden windows and doors and were designed in accordance with landmark-specific designation. We provided modern steel windows and doors for the non-landmarked facades.
| Area:1395 Sq.Ft. | Architect:GRO Architects |
| Start:Jul 2018 | Completed:Oct 2019 |
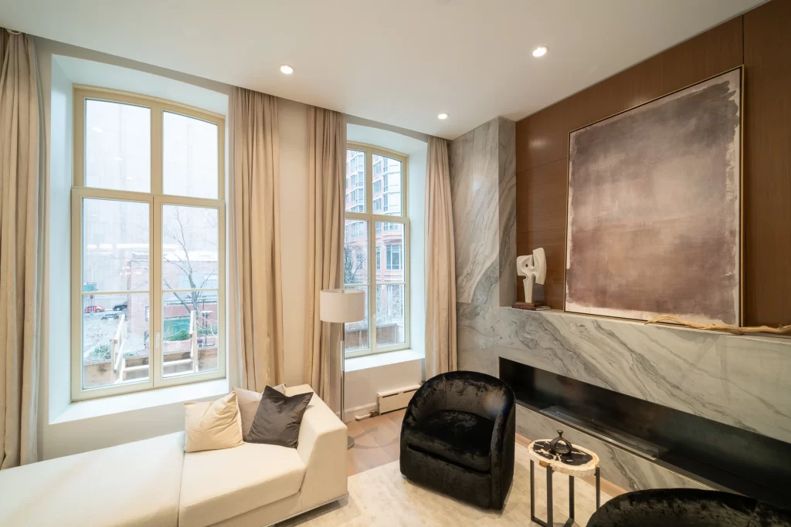
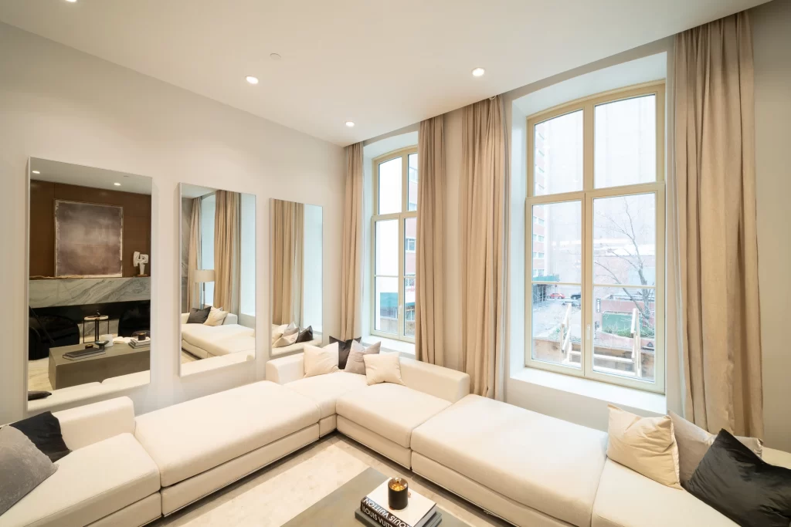
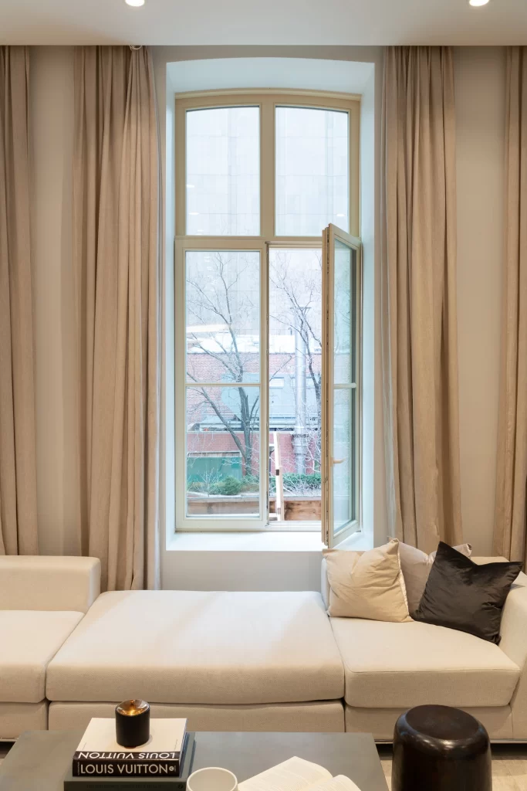
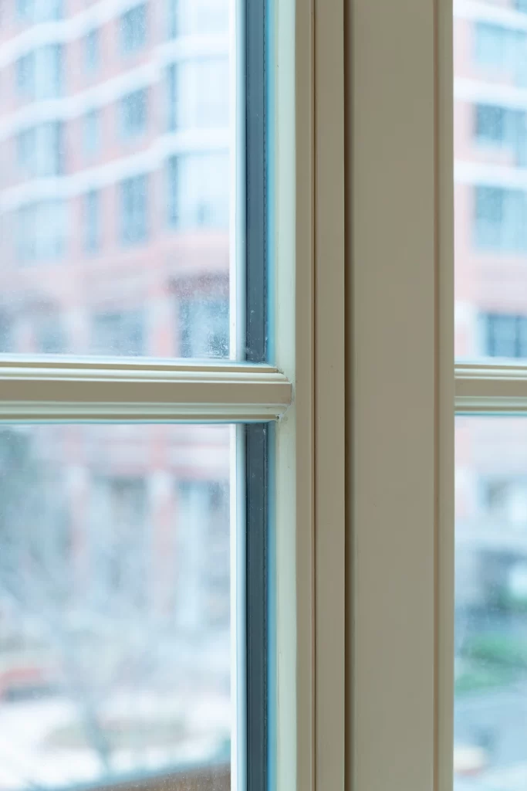
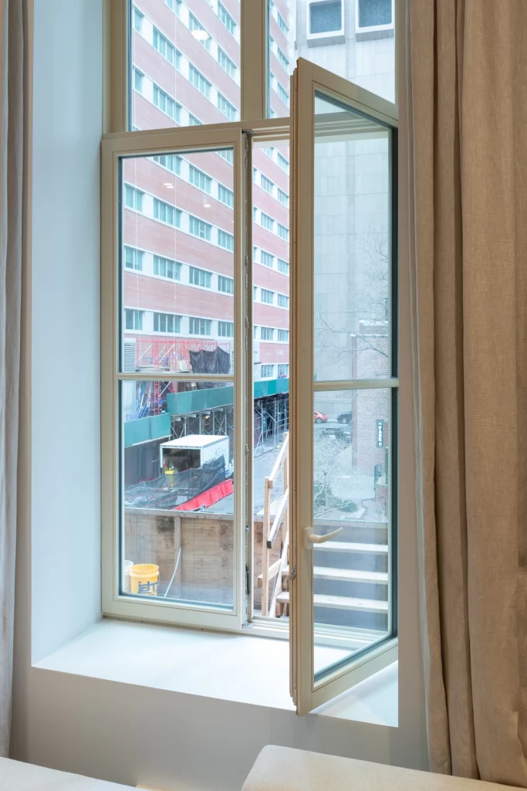
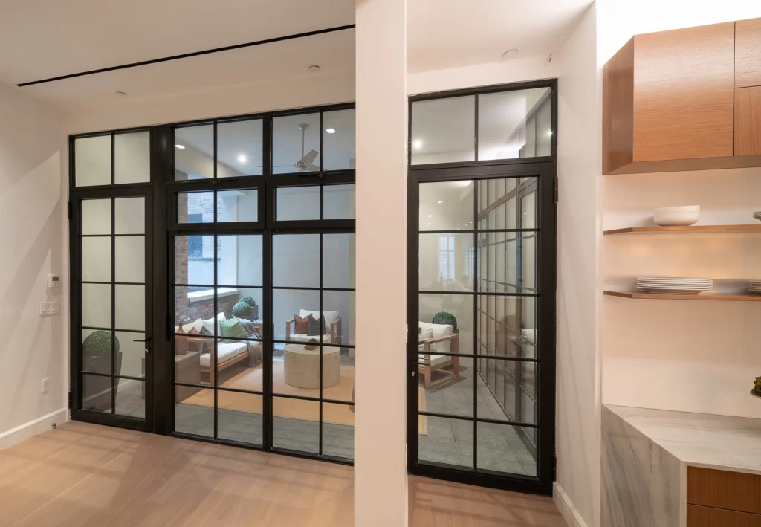
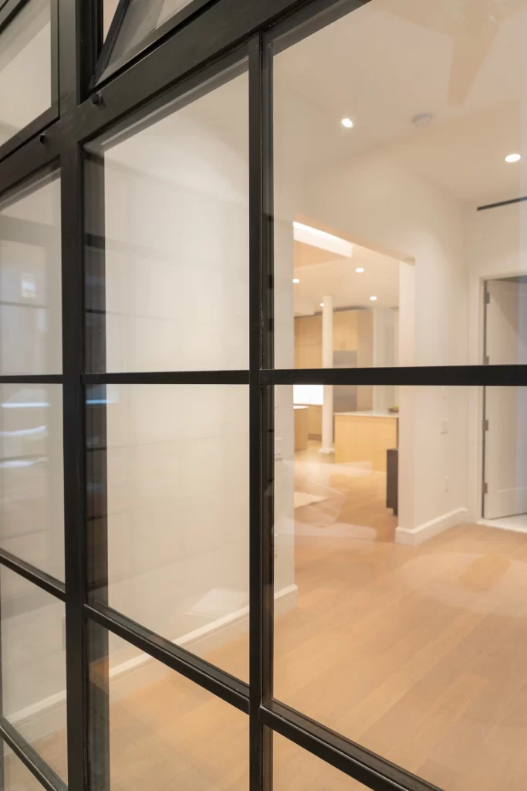
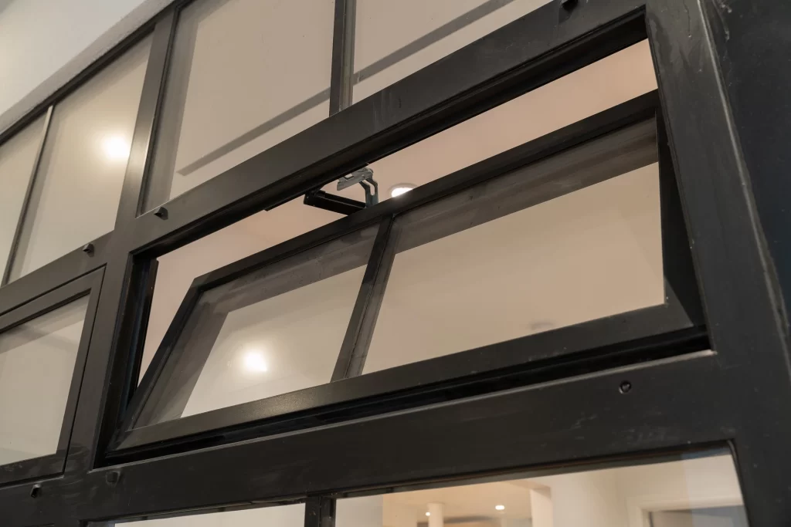
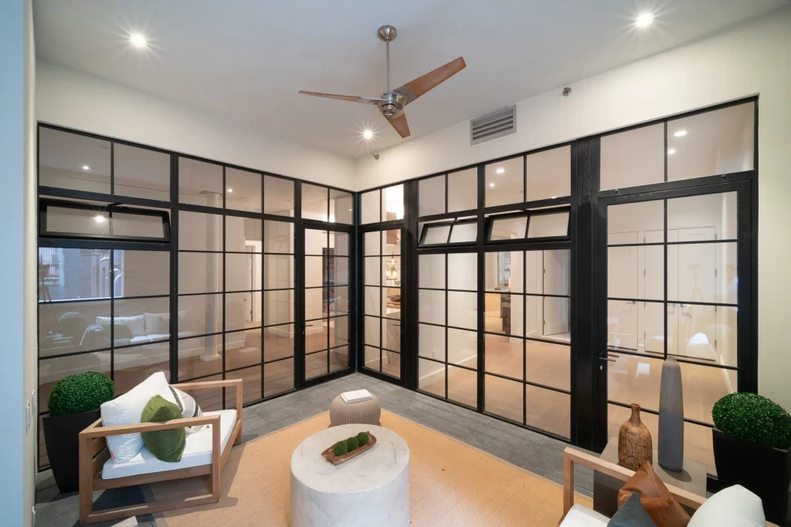
Situated on the ground floor of a low-rise historic building, the storefront at 300 East 5th street embodies all that we love about New York’s East Village. This is a landmark project, which means that although the storefront was fashioned with contemporary wood and glass, it retains all of its historic charm and character. Open Architectural Windows and Doors replaced the existing storefront with one that matched the aesthetic specifications of the New York Landmark Commission. We also designed a decorative sheet metal cornice to mimic the original design from the 1900s.
| Architect: Union Street Studio |
| Location: New York, NY |
| Area: 570 sq.ft |
| Year of completion: 2018 |
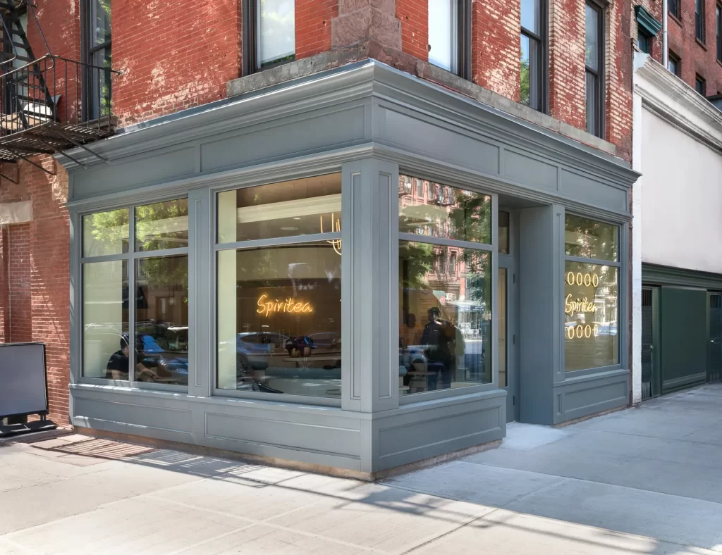
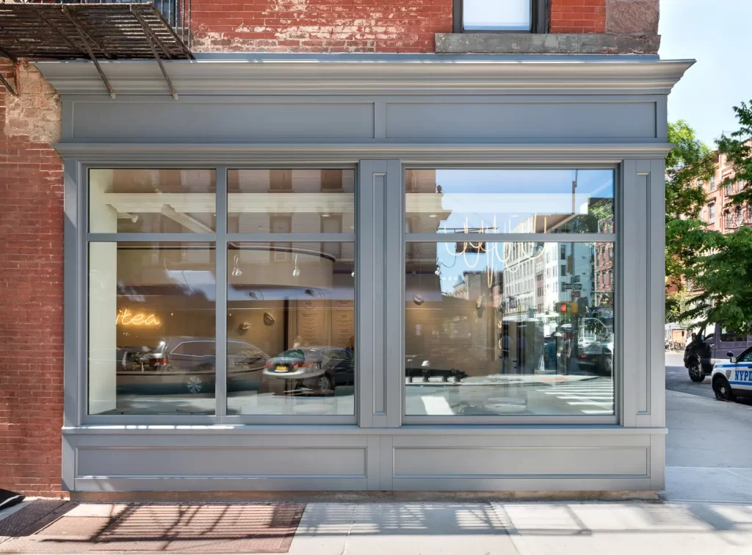
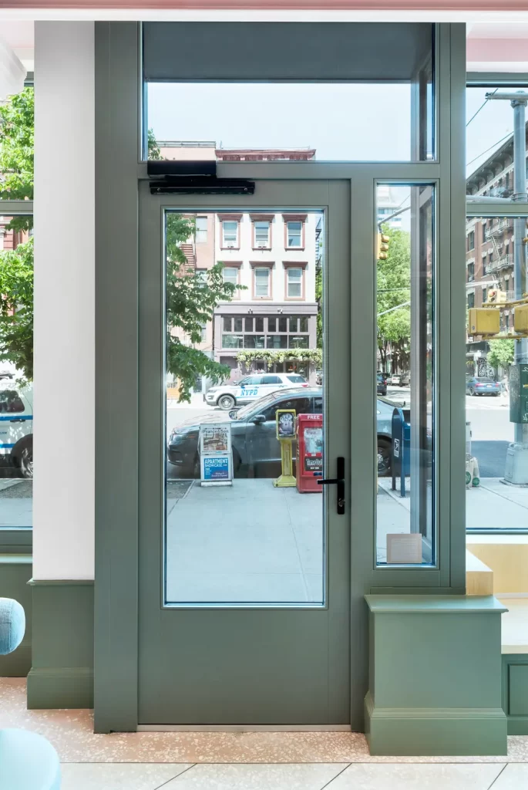
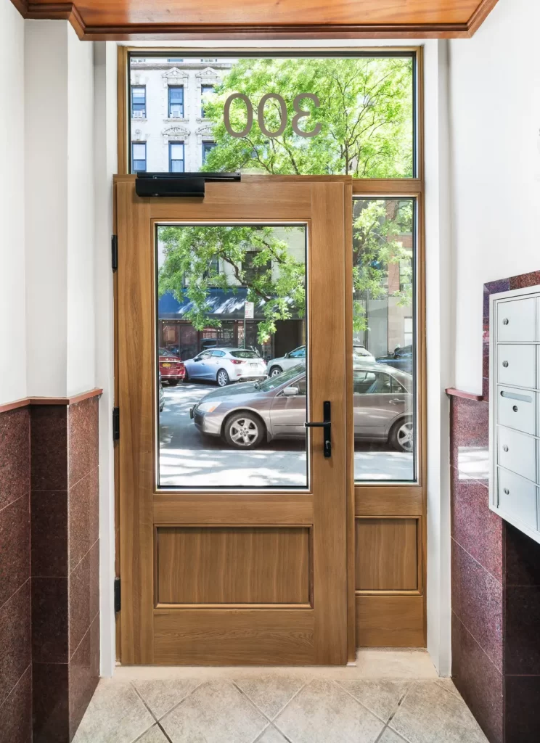
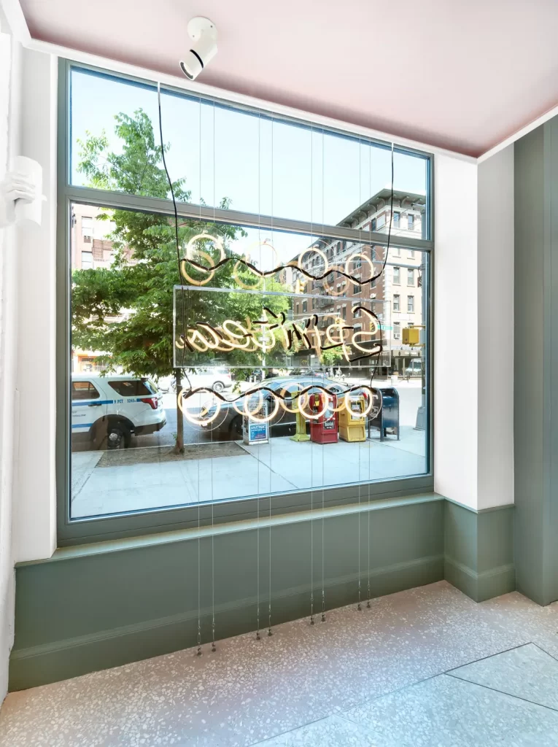
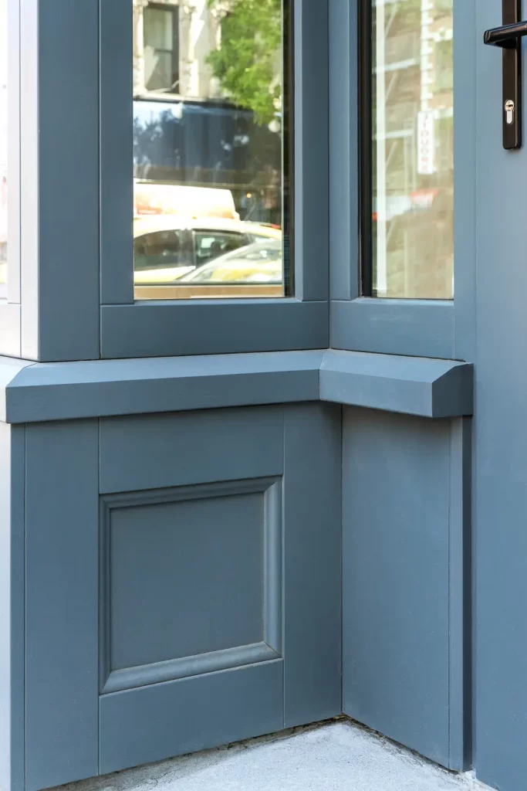
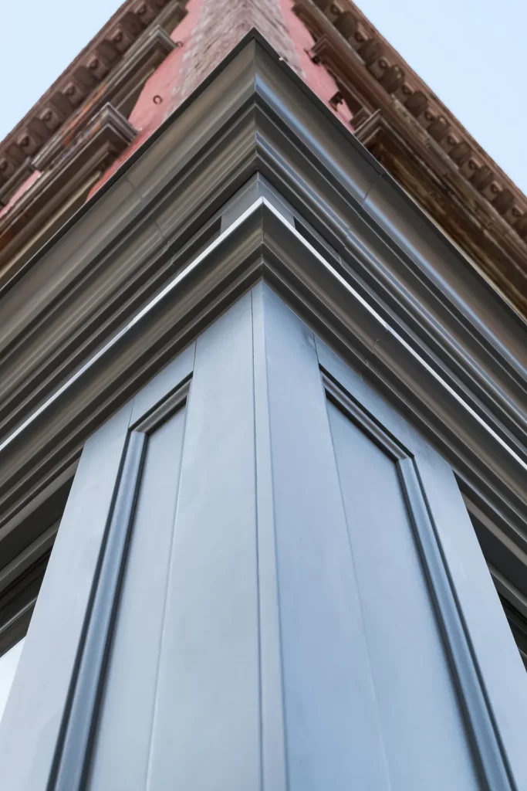
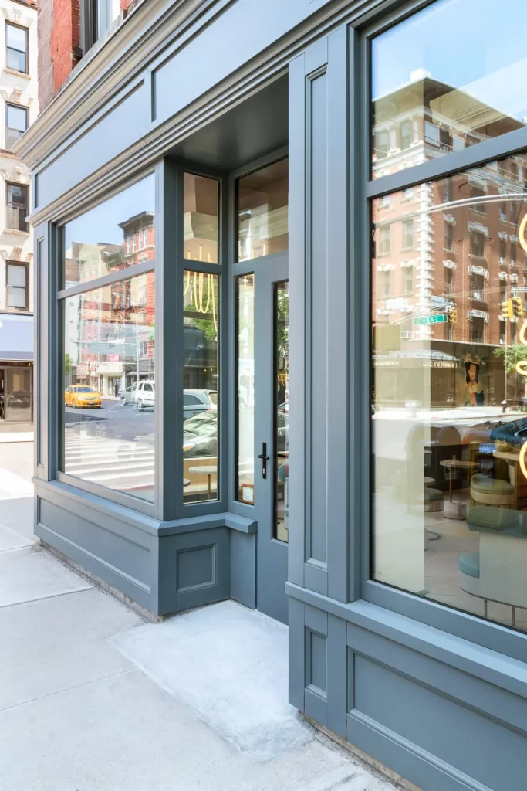
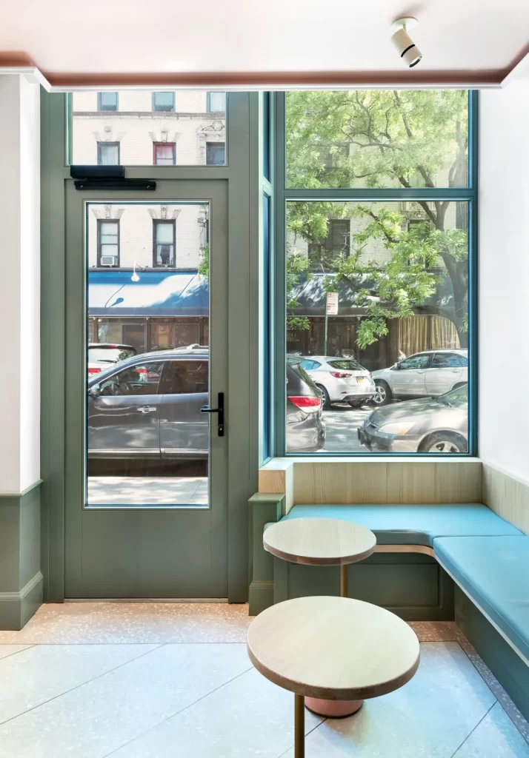
Located not far from New York City, this unique project took its inspiration from the red barns of rural Upstate New York. We designed a series of windows and three oversized sliding door systems. The units were aluminum-clad, with stained white oak interiors. Each door sash weighed 840lb and yet had exceptionally slim middle posts of just 3 ¼ inches (82mm). We used lift-slide hardware to ensure that the doors smoothly slid open and close, ensuring maximum comfort for the homeowner.
| Architect: I-KANDA ARCHITECTS, LLC Isamu Kanda, Principal |
| Location: Schlather Residence Cooperstown, NY |
| Area: 1057 sq.ft |
| Year of completion: 2022 |
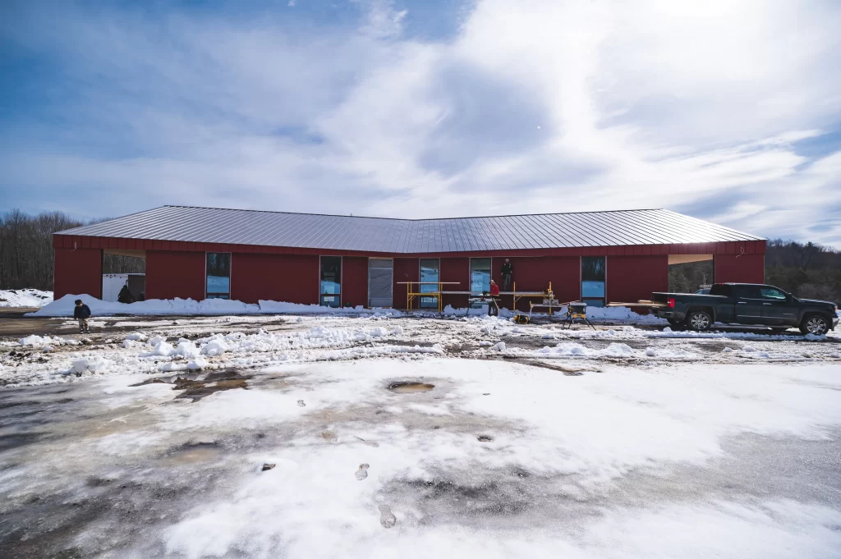
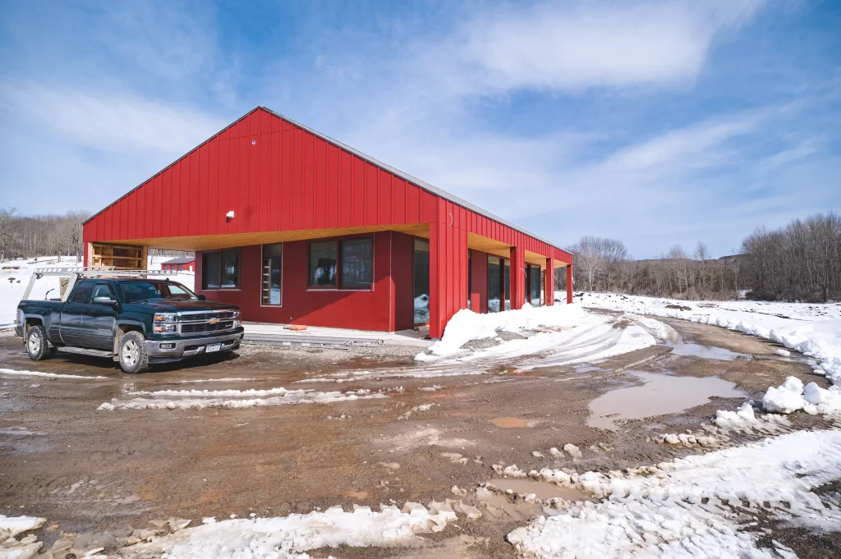
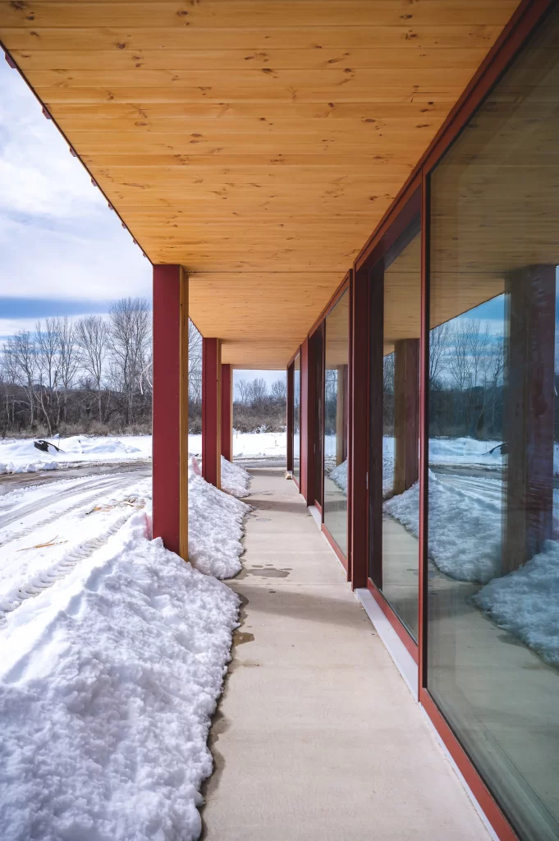
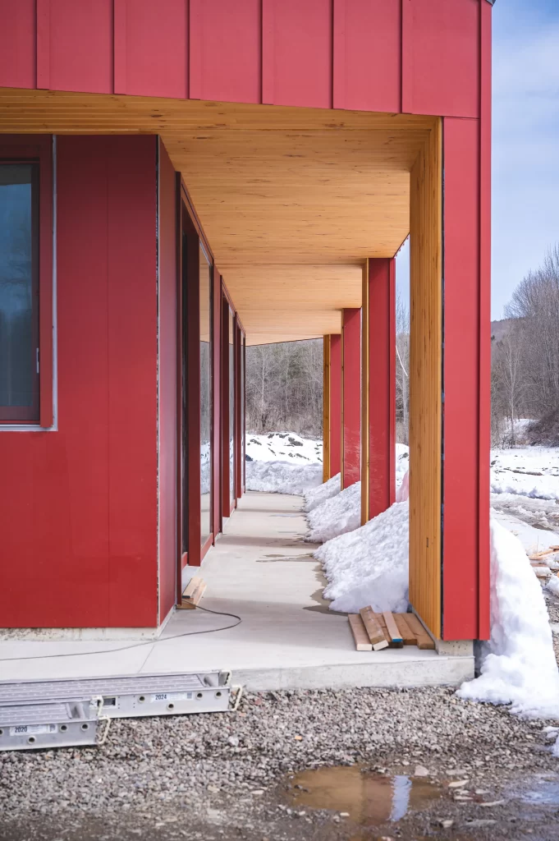
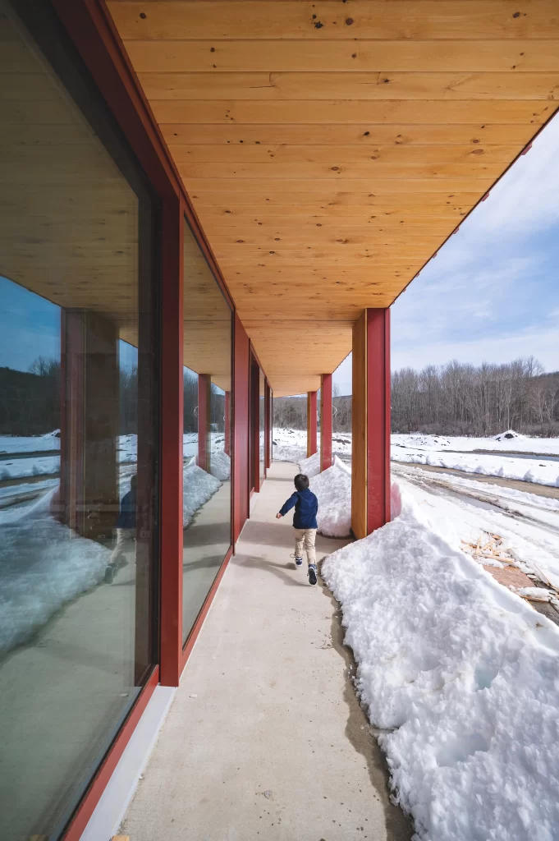
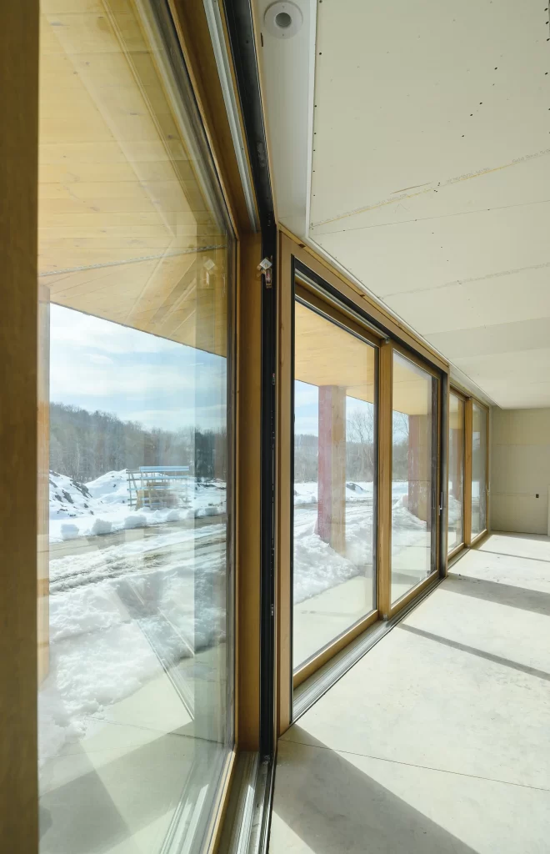
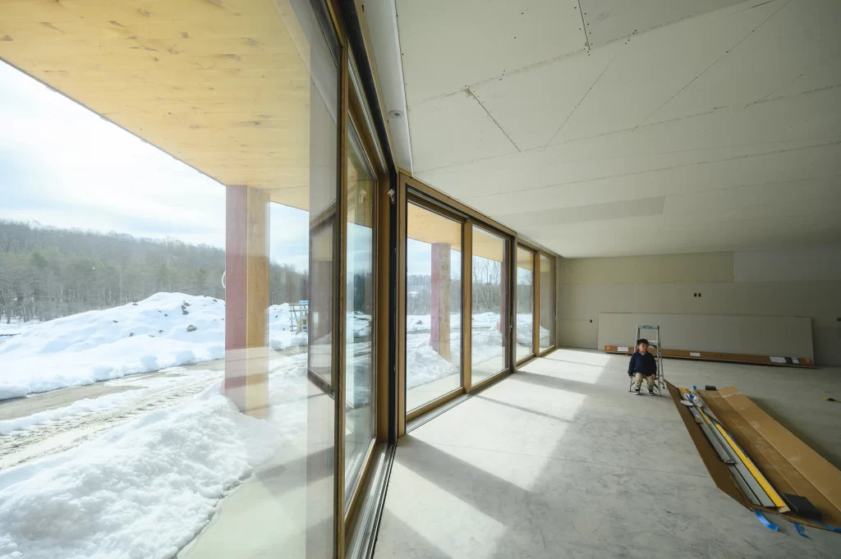
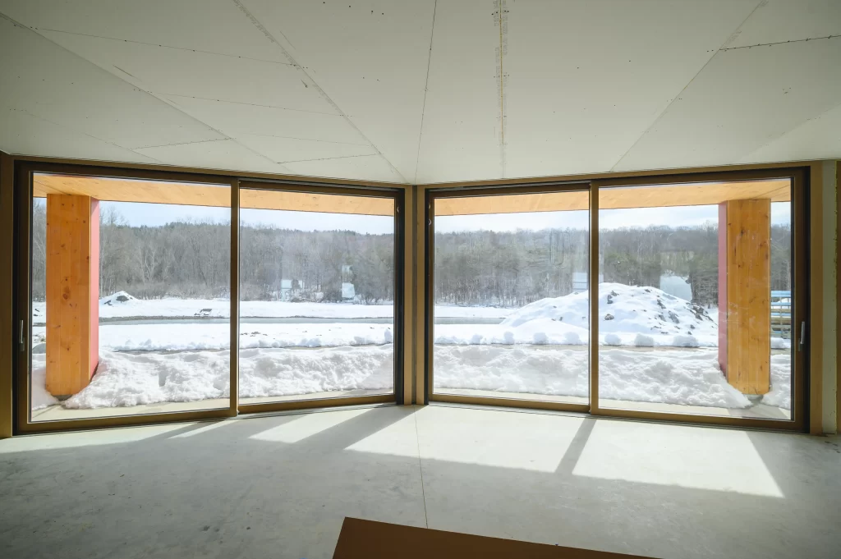
This prestigious 1899 residence recently underwent a flawless restoration by Open Architectural Windows and Doors. Custom teak fenestration units, echoing the building’s heritage, were meticulously crafted for seamless integration. Warmly stained teak and top-of-the-line hardware enhance the home’s classic elegance while ensuring effortless operation.
The residence boasts captivating views of the Manhattan skyline, culminating in the iconic Statue of Liberty. Homeowners can now relish the vibrancy of NYC life from their tranquil haven.
Watertight integrity was paramount throughout the project, with cutting-edge engineering solutions guaranteeing lasting performance. A captivating observatory window on the main facade extends beyond the building line, creating a cozy window seat with a breathtaking vista.
Open Architectural is proud to have played a role in reviving this historic gem. The custom-made fenestration units seamlessly blend with the home’s character, promising enduring beauty and enjoyment for years to come.
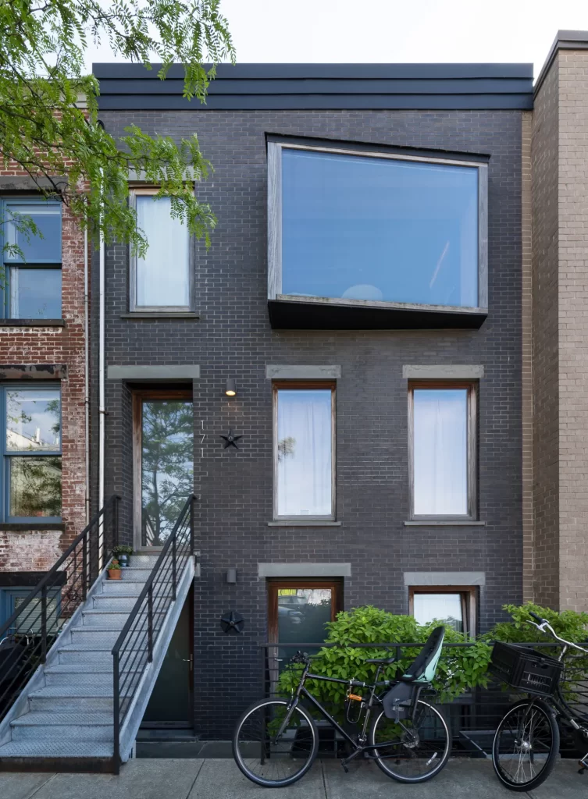
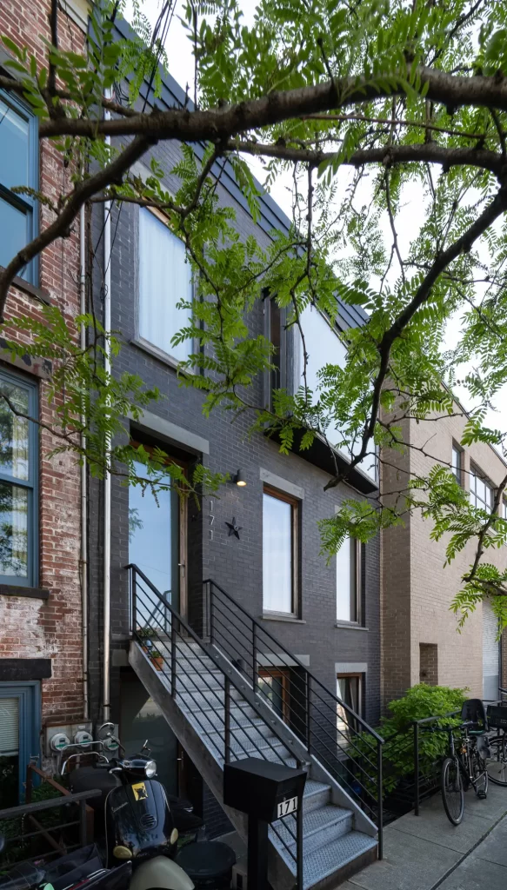
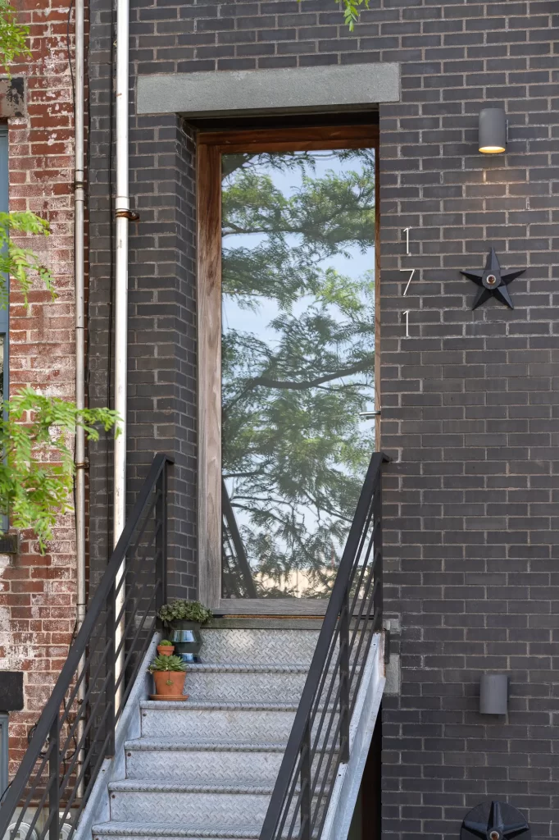
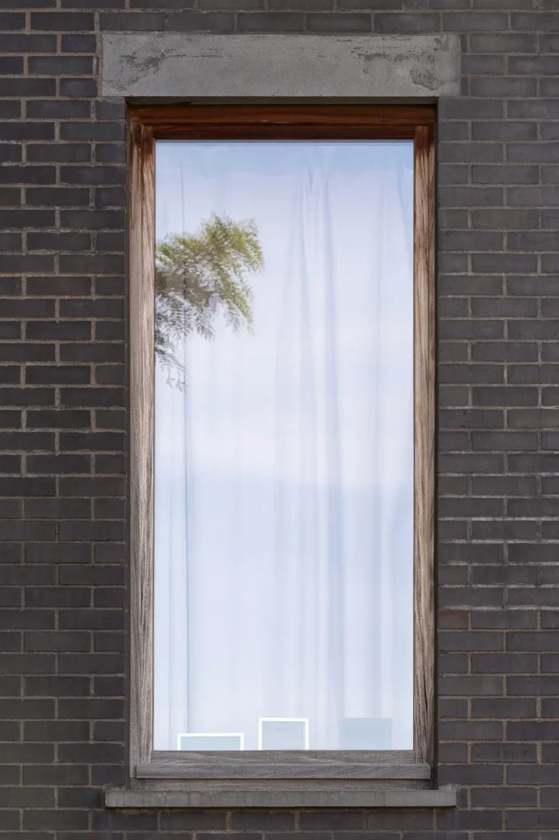
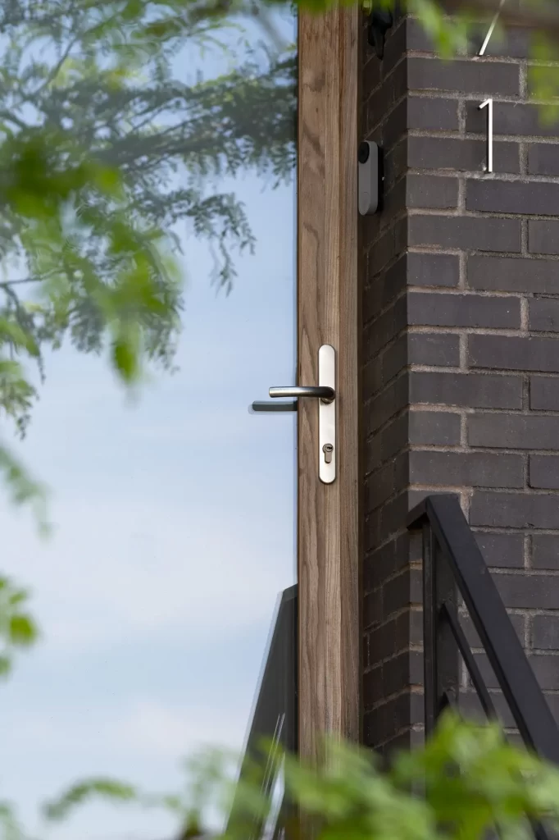
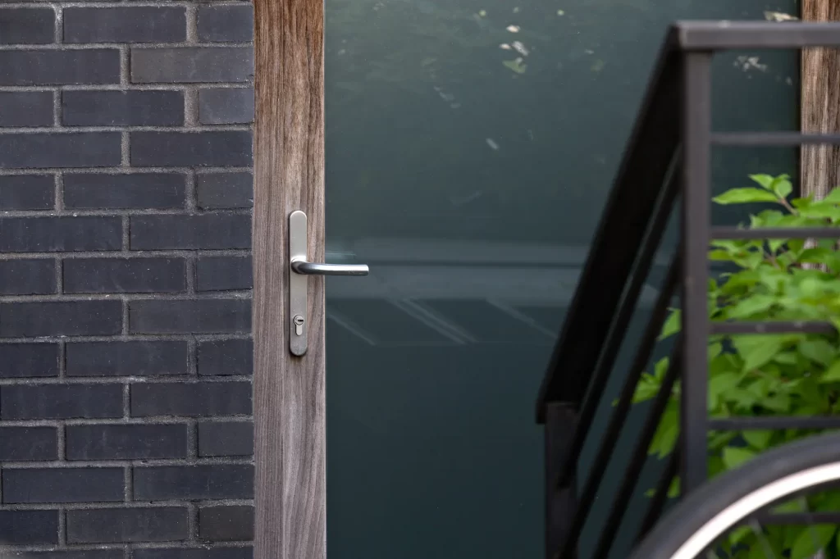
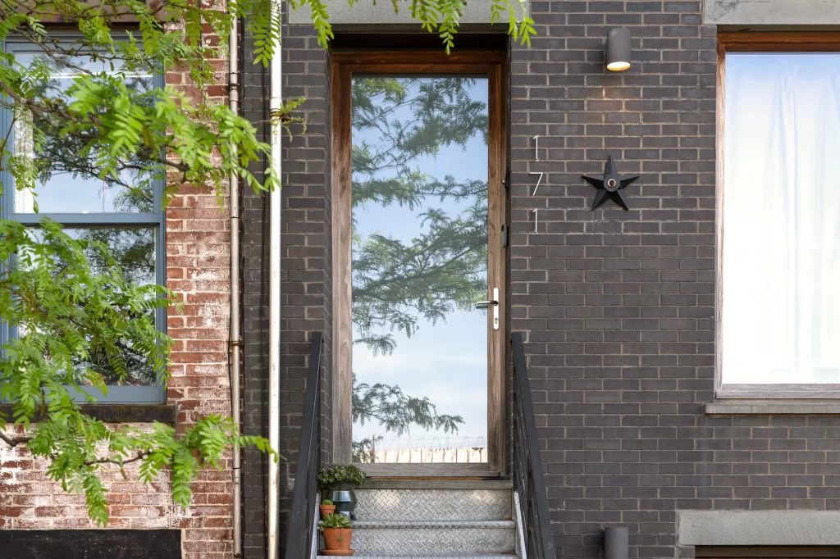
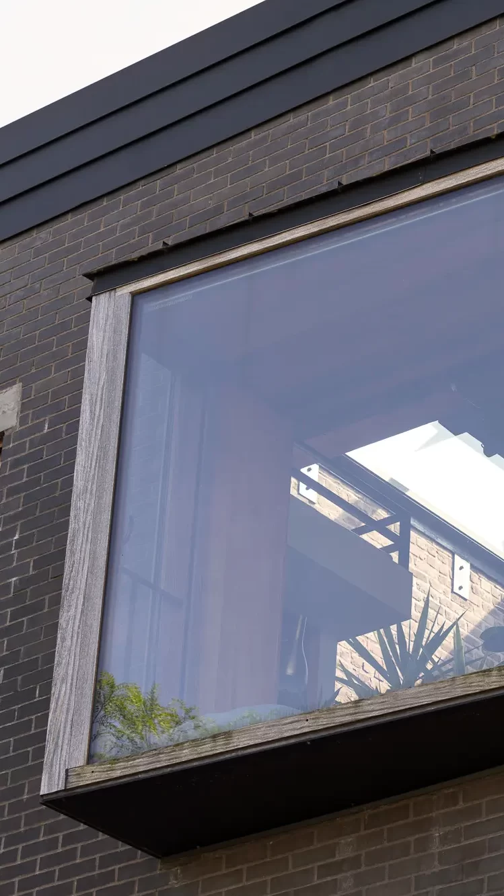
This captivating 1899 Clinton Hill residence, designed by Rafi Elbaz of Sahonyc, recently underwent a renovation that emphasizes light and open space. To achieve this vision, custom-made windows, skylights, and a sliding door were installed to seamlessly blend with the home’s historic character. High-quality ash wood windows were fabricated in a dark stained matte finish. The tilt-and-turn mechanisms allow for easy ventilation and cleaning, while the sliding door fosters a seamless connection between the interior and the lush backyard.
| Architect: Rafi Elbaz of Sahonyc |
| Location: New York, NY |
| Area: 4200 sq.ft |
| Year of completion: 2022 |
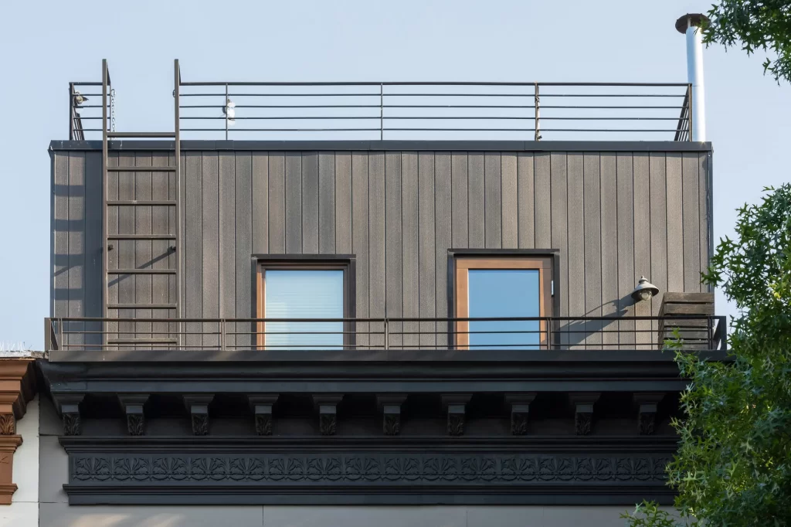
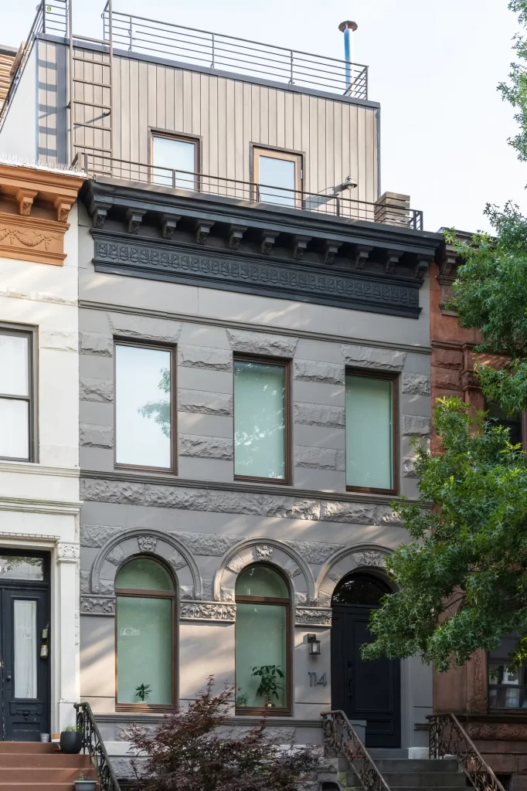
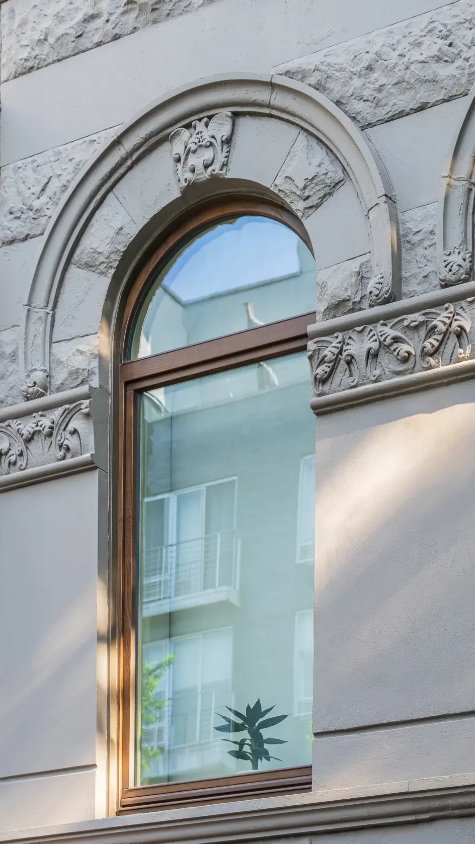
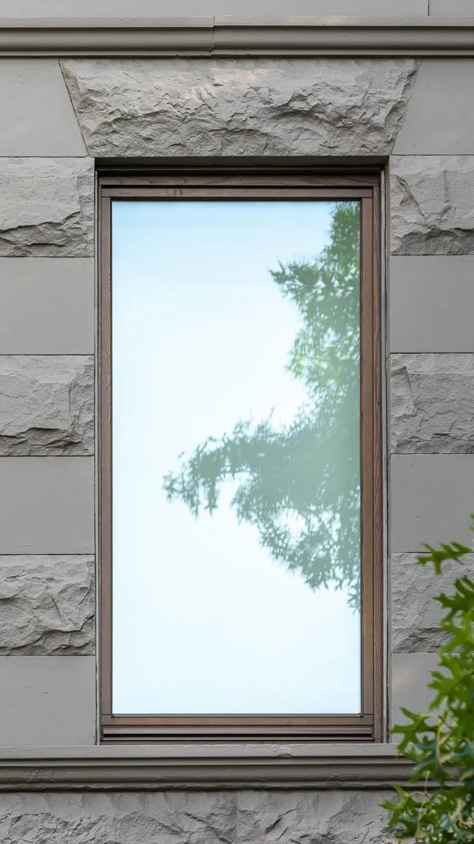
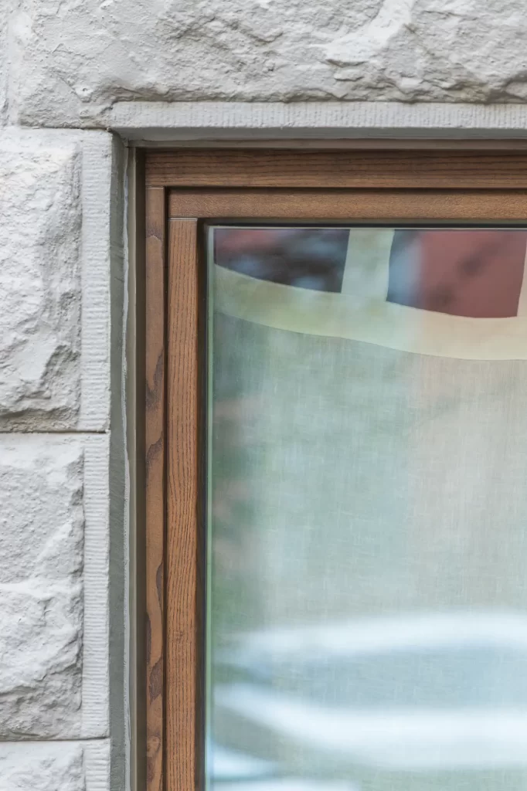
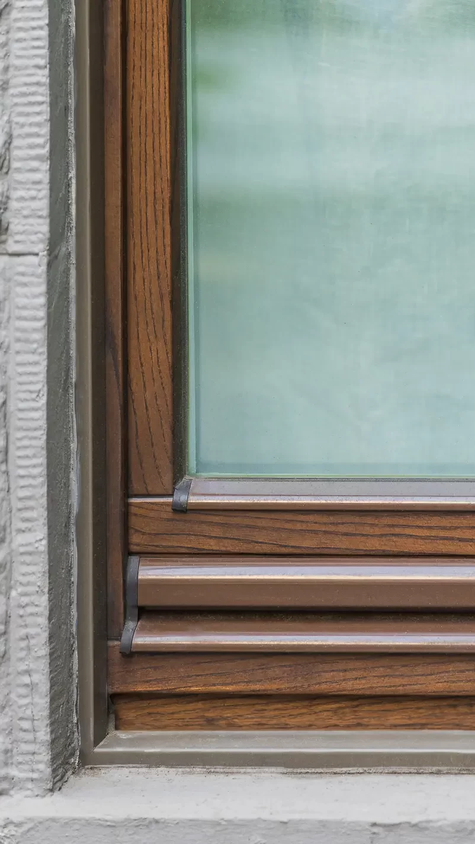
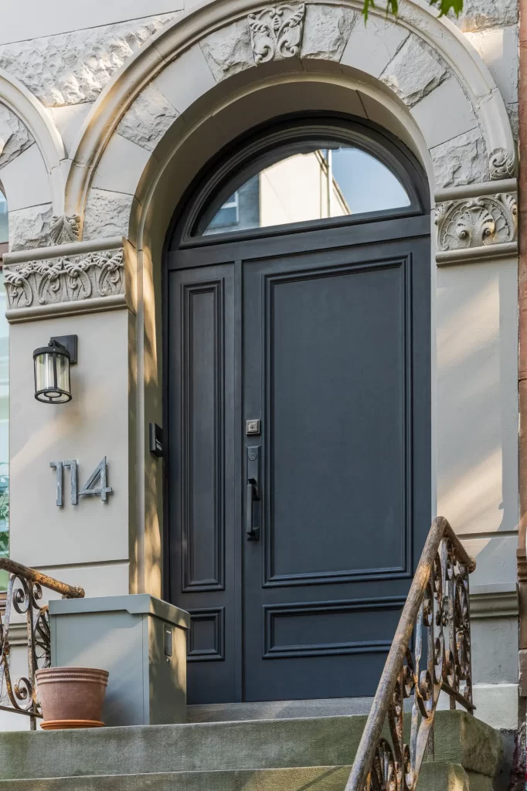
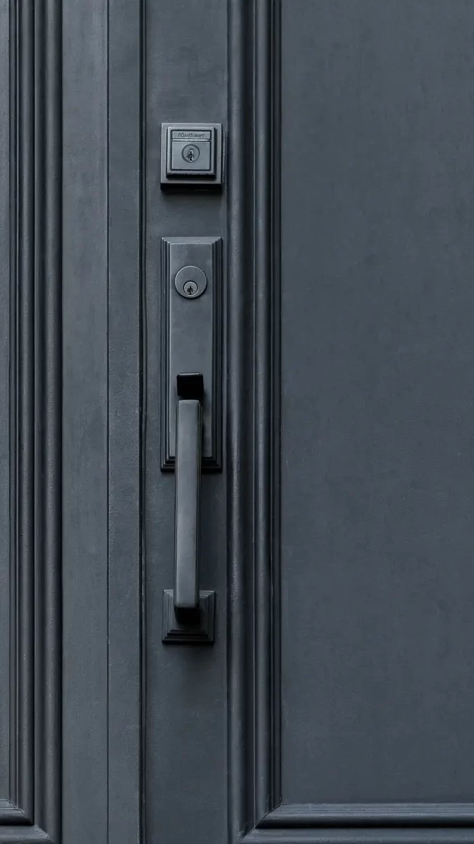
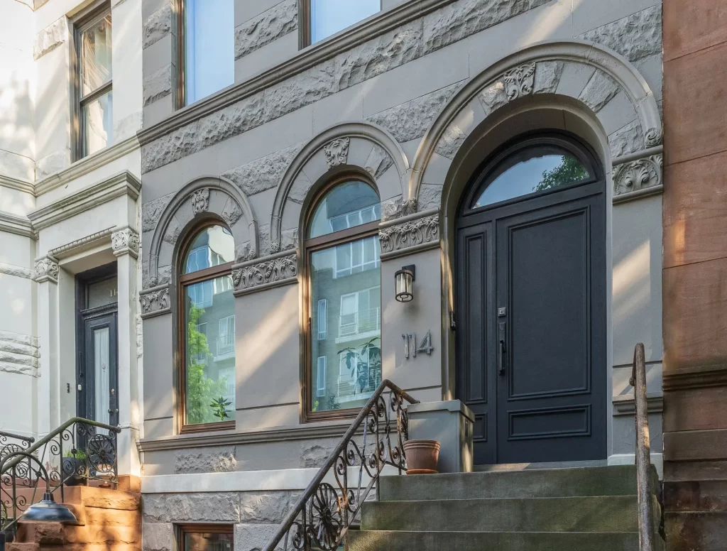
Columbia Place is a regular stop on architecturally-oriented walking tours of Brooklyn Heights. It’s a quiet street, protected from the noise of the Brooklyn Queens Expressway by Alfred T. White’s apartment building. We received a request for interior units in a single-family home that was built in 2003. Among the units were a sliding window with fixed sidelites serving as a dining room partition and a single interior door. Units were made from Steelline profiles coated with VeroMetal. The customer opted not to install any guide parts on the tabletop, so a system of synchronous window opening was provided.
This two-story building, constructed in 1905, graces the Borough Park neighborhood of Brooklyn. Its windows and doors showcase the exquisite craftsmanship of premium Scandinavian pine wood, enhanced with aluminum cladding that impeccably mimics the appearance of bronze. The profiles exhibit a timeless simplicity, characterized by clean lines, and the divided lites, maintaining a straightforward and elegant design. The installation encompassed a total of 7 units, covering an area of 266 sq ft.
| Area:2010 Sq.Ft. | Architect:Grigori Zinkevitch Architect |
| Start:Jun 2018 | Completed:Sep 2019 |
Multi-unit brownstone condo building in Carroll Gardens was built in 1965. The client was concerned about leaks in the existing window frames. The units also had to be installed outside the load-bearing walls to blend in with the façade. We offered a wooden profile made of Scandinavian pine with aluminum cladding. For the space between the windows, we created special aluminum panels to harmonize the façade of the building. The main façade is adorned with elegant entrance doors and an arched window.
| Area:11 668 Sq.Ft. | Architect:Bone/Levine |
| Start:Jan 2019 | Completed:Apr 2019 |