Nestled in Hudson Square not far from Tribeca, this mixed-use commercial and residential development featured hundreds of custom bronze-clad windows, doors, and details. Originally built as a coal plant in the 19th century, the redevelopment was a successful attempt at marrying the old with the new. We used a combination of copper-clad teak and white oak for the windows across various floors. The custom bronze details were a striking addition to the building’s industrial facade.
| Architect: Cookfox Architects, DPC |
| Location: New York, NY |
| Area: 4304 sq.ft |
| Year of completion: 2022 |
Open AWD was asked to design custom window and door units for the building. Because the development fell under the Landmarks Preservation Commission, it was subject to strict guidelines governing the type and style of windows and doors.
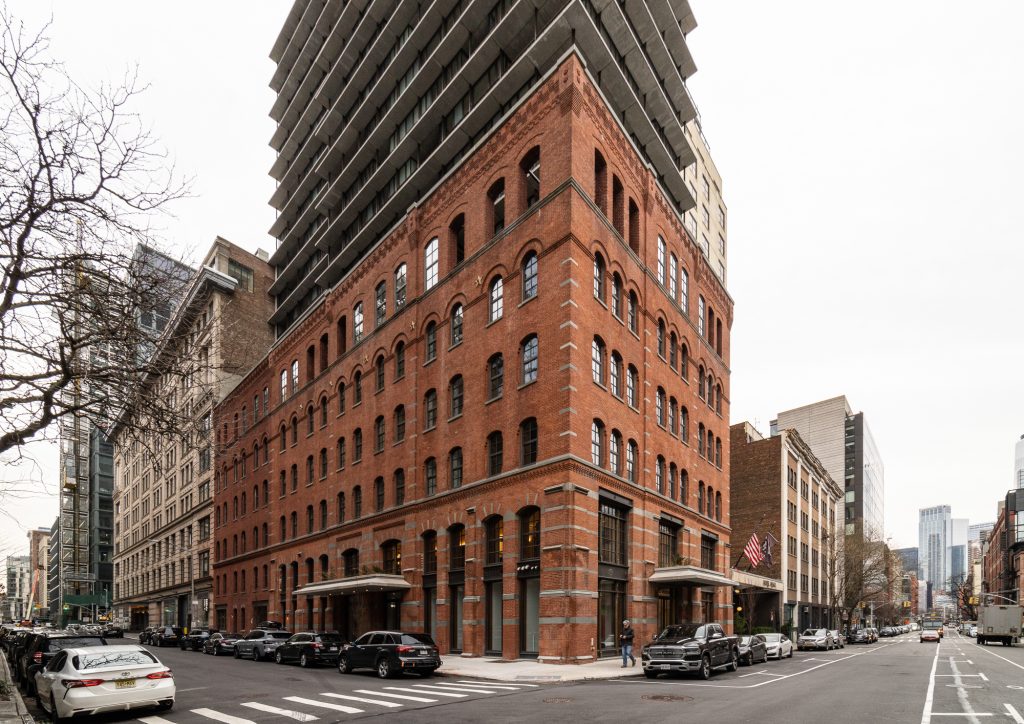
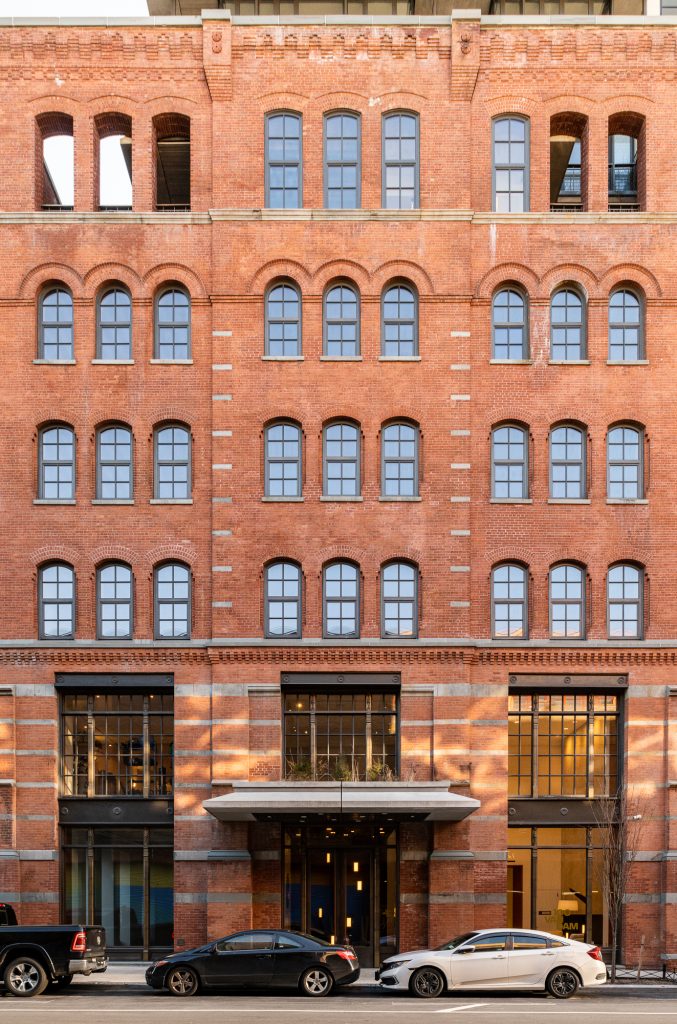
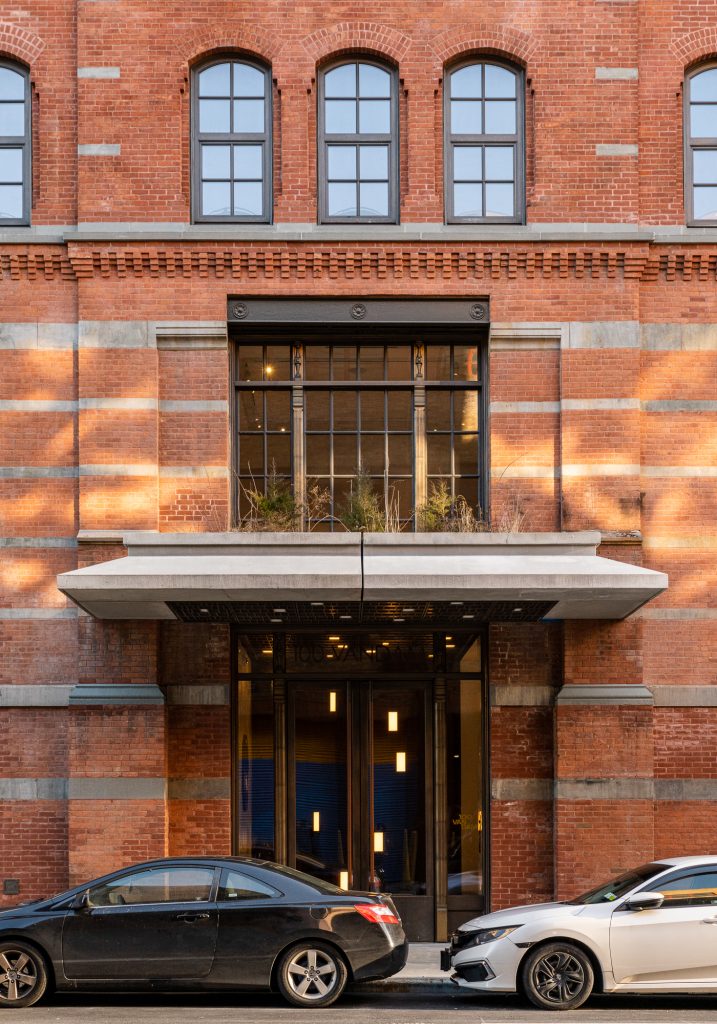
Open Architectural Windows and Doors was delighted to be asked to join a team of developers and architects who sought to redevelop a 19th century industrial warehouse into a modernist masterpiece. Located in the heart of Manhattan, the project involved the gutting of a large, historical redbrick building and its complete renovation.
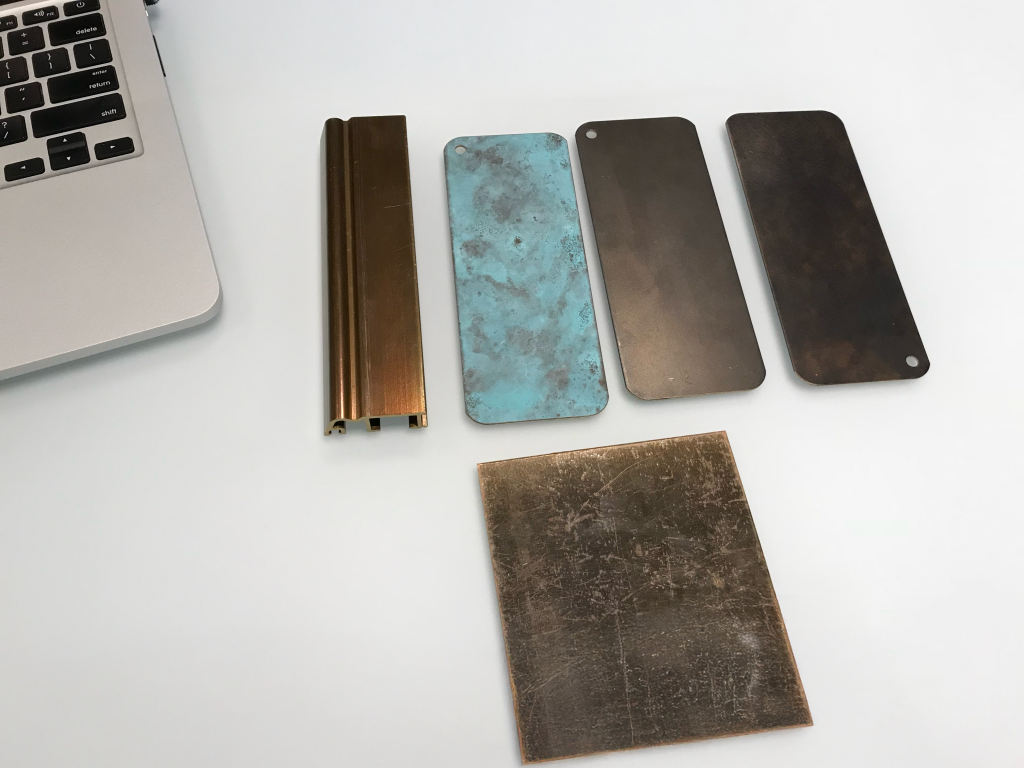
Our team spent thousands of hours researching, planning, and modeling different types of windows to suit the unique look of the building.
We not only wanted to retain the historic look and feel of the windows, we wanted to modernize them and ensure they were as energy efficient as possible.
Because of its Manhattan location and its proximity to the river, it made no sense to try and retain the original wooden windows. It was, however, possible to retain a similar aesthetic to wooden windows.
Our team also spent a considerable amount of time researching the best possible hardware for the units. Again, performance and durability were important factors in choosing these elements.
The production process for this project was a particularly long and rigorous one. We needed everything to be perfect and there were many variables. We compiled dozens of possible models for the IGUs. Many of the units were oversized and each was custom-made to suit the building’s arched windows.
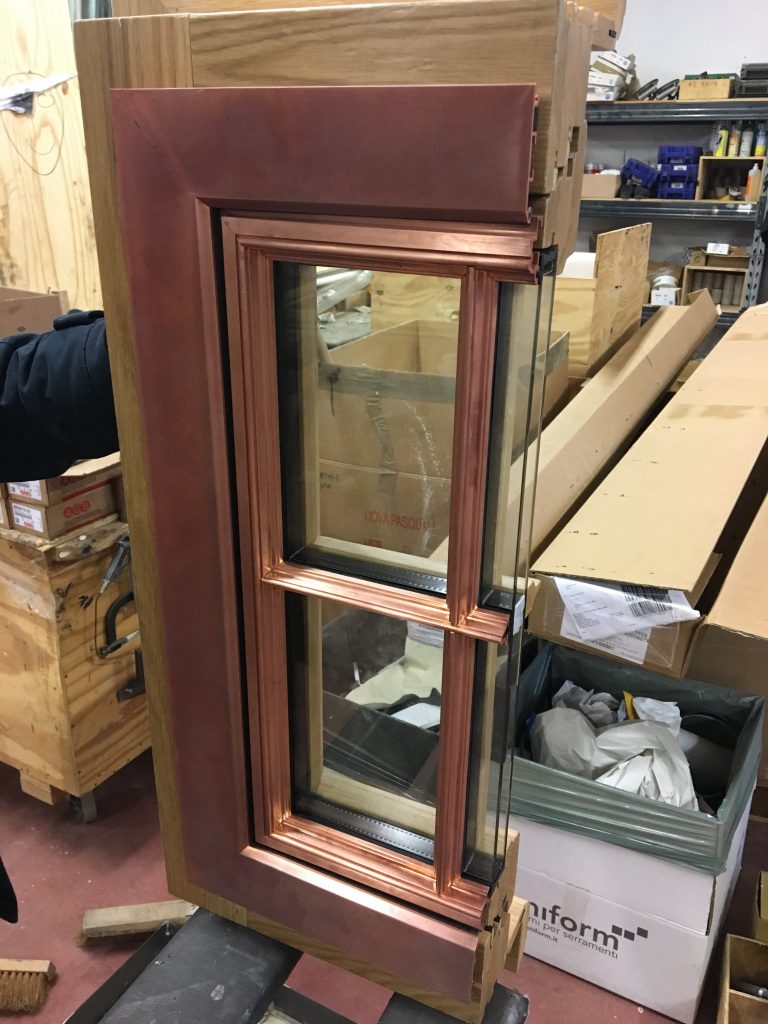
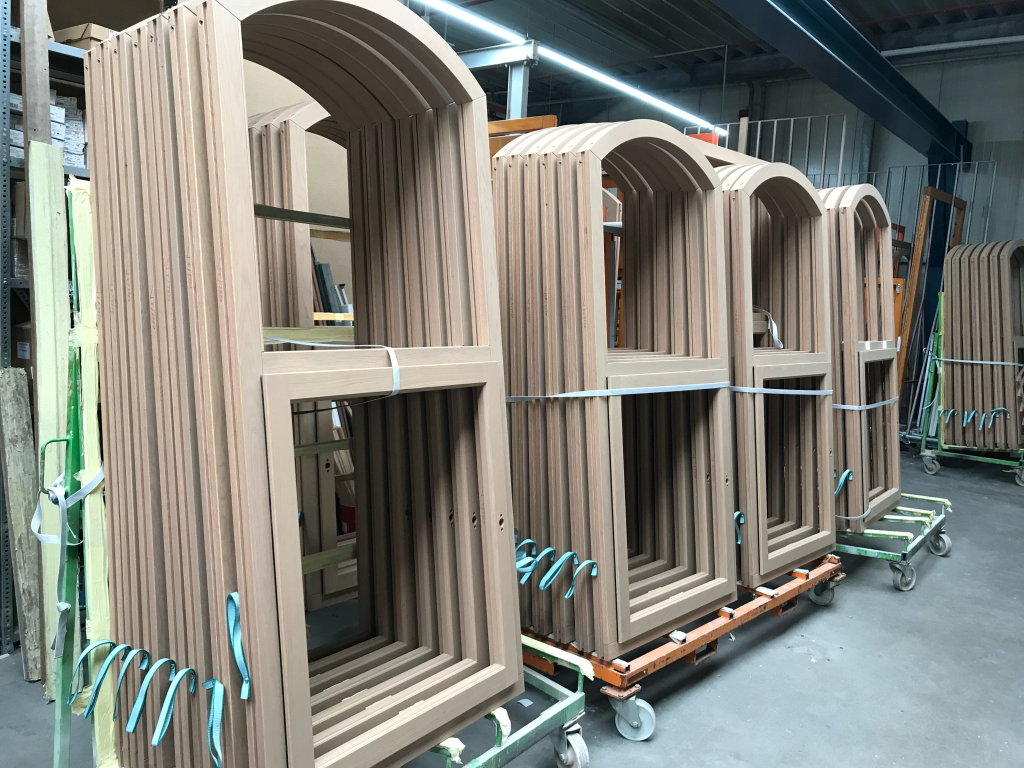
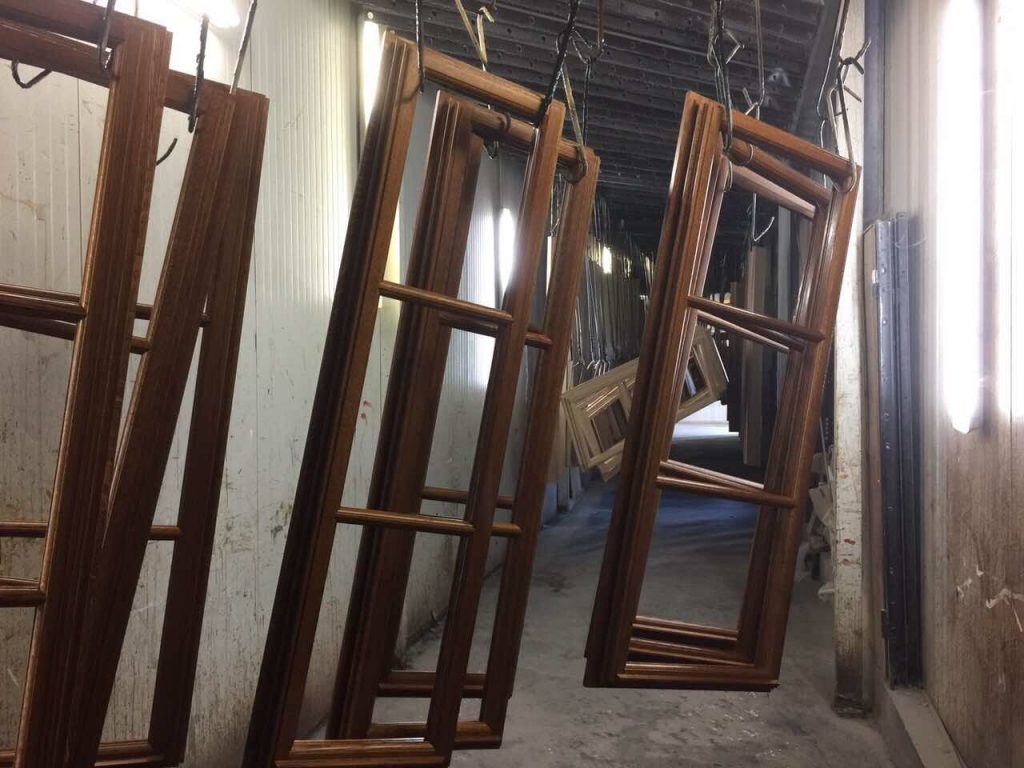
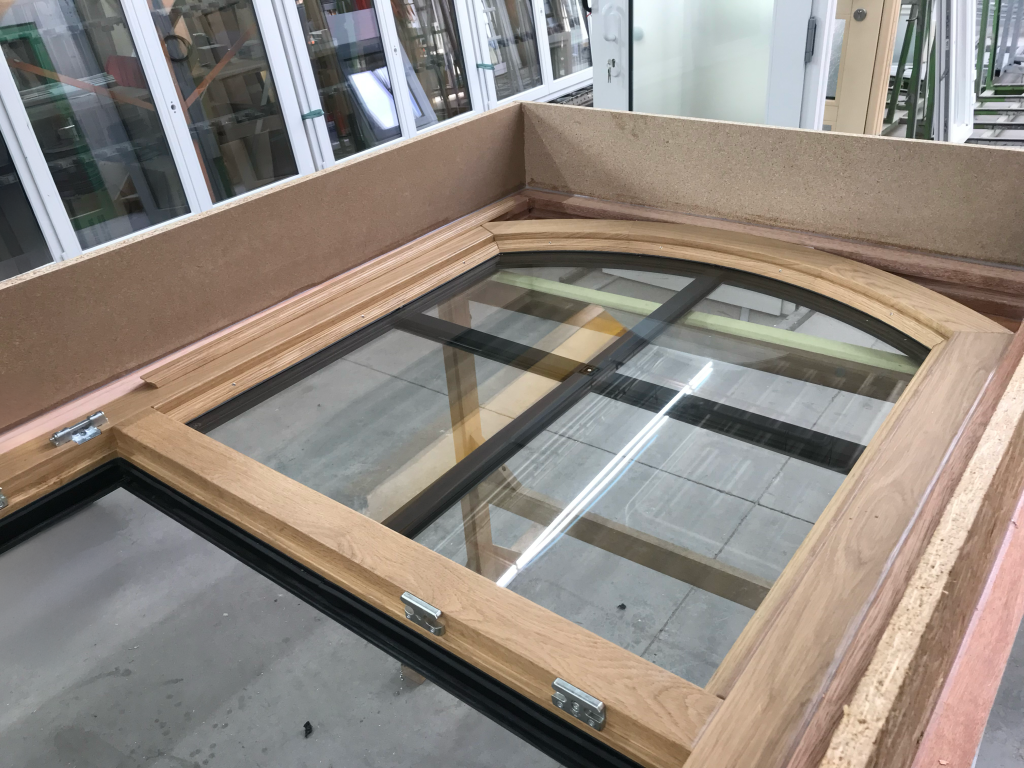
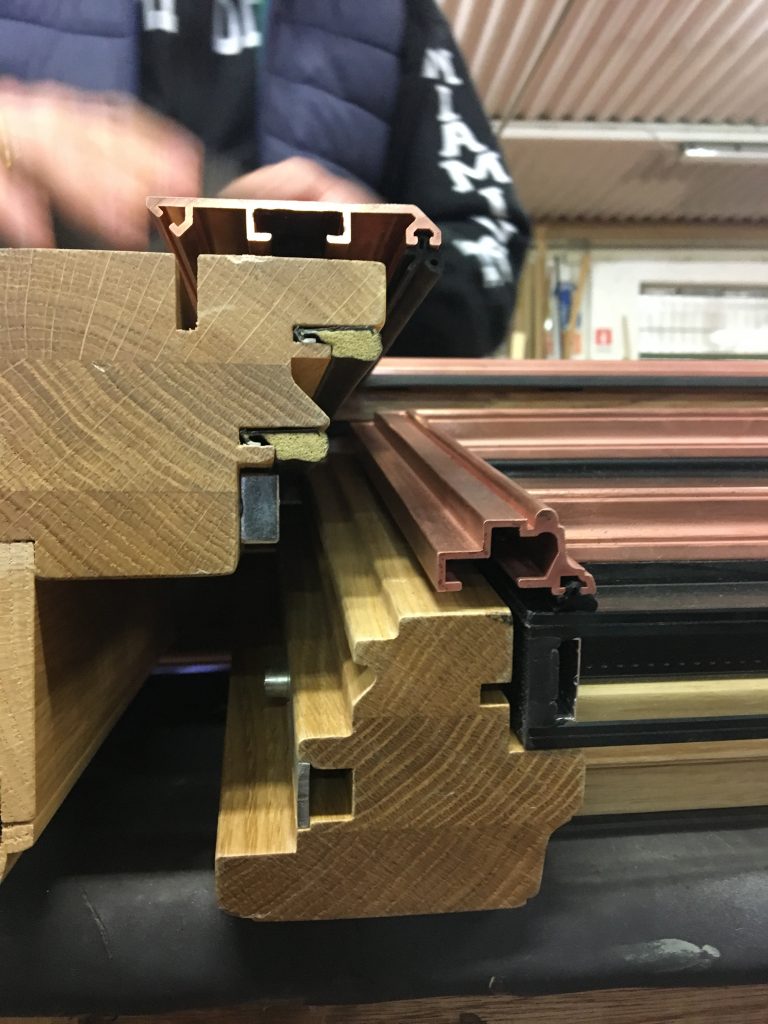
The muntins we used for this project, for example, were specifically designed for these windows only. We mocked up multiple models before settling on the exact ones everyone agreed on. Once everyone was happy with these, we finalized each unit and sent off our plans to the manufacturing company.
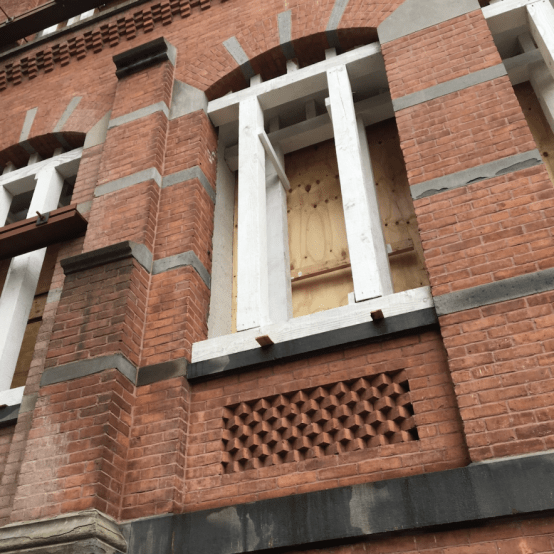
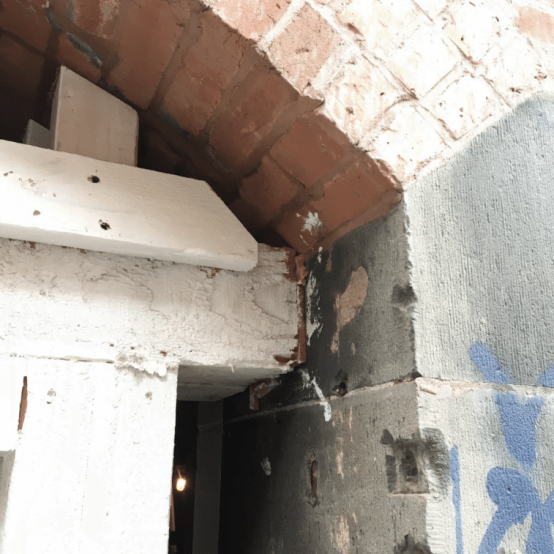
You can see two pictures above of what remained after the old windows were removed. Below, you can see our windows installed.
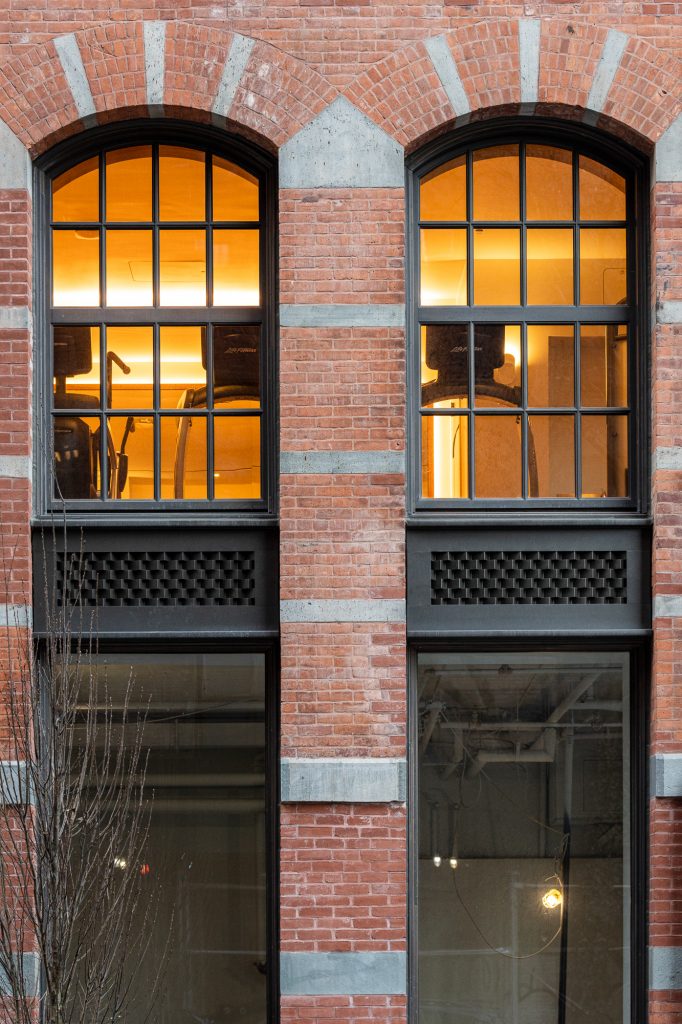
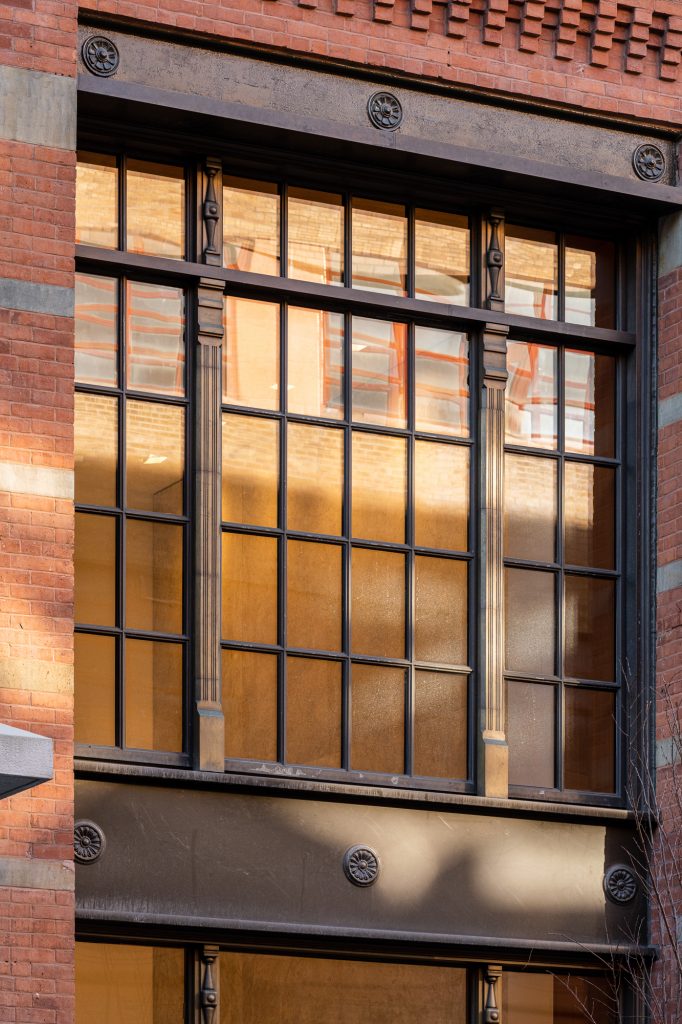
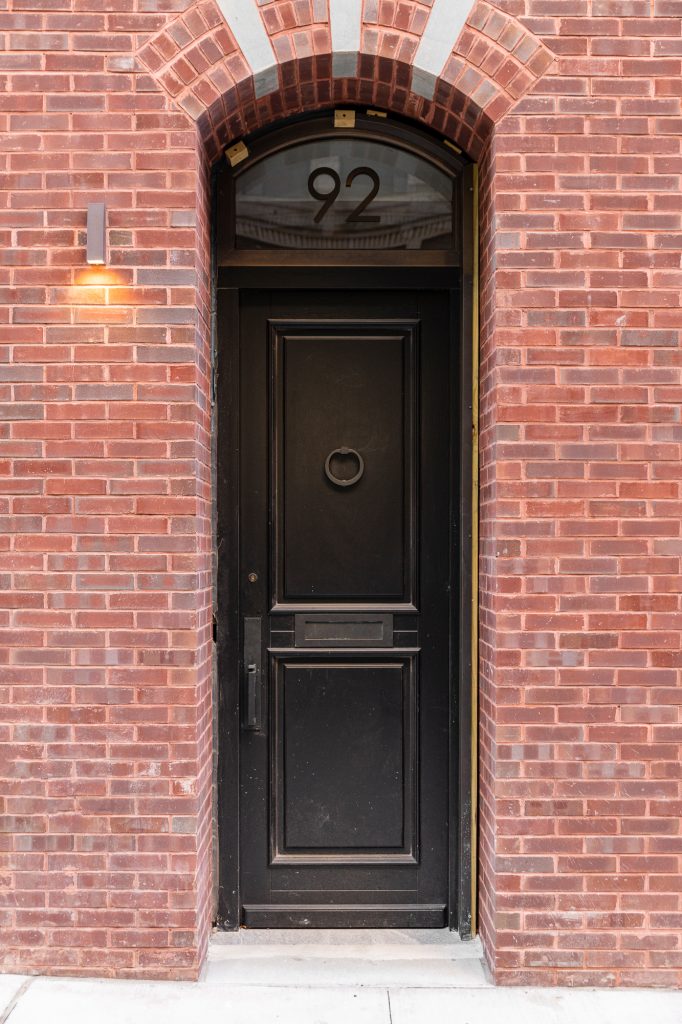
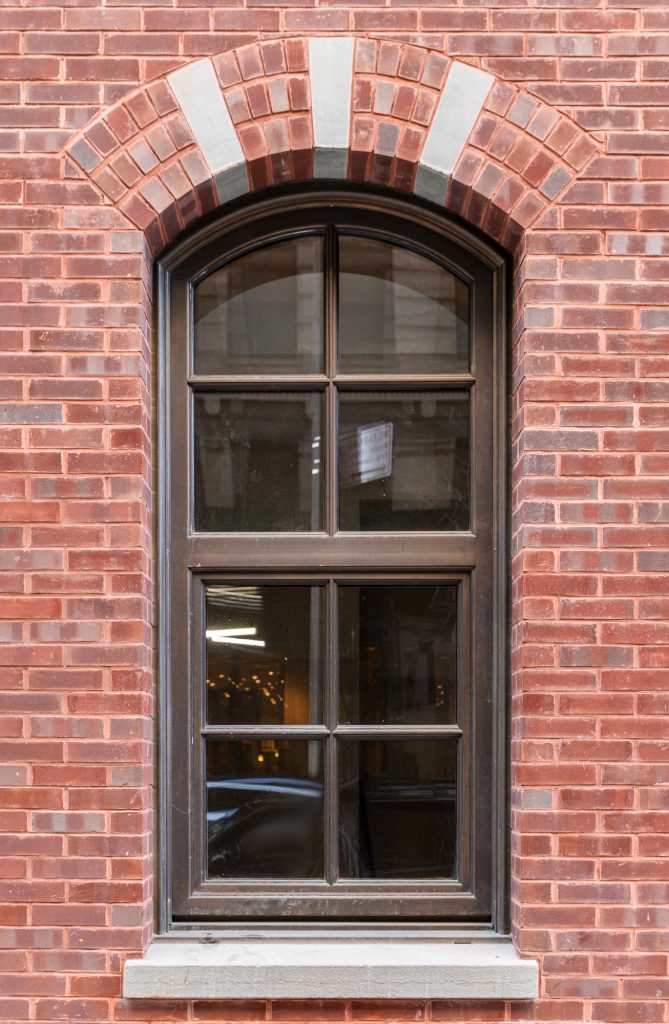
After this, we had some mock-up sample units created, we water-tested them in the factory. This was done multiple times to ensure that they were adequately water-resistant. The installation team tested the units once they arrived in New York, prior to installation. Subsequently, they tested the units thoroughly post-installation.
.
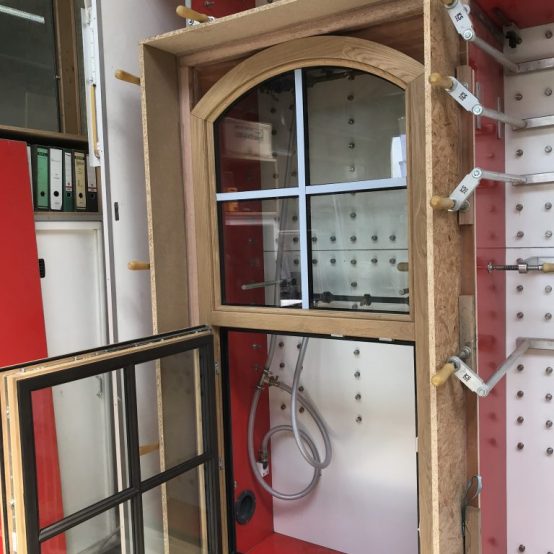
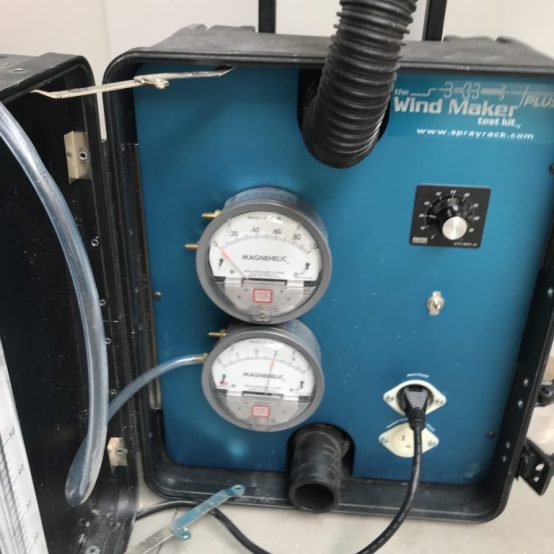
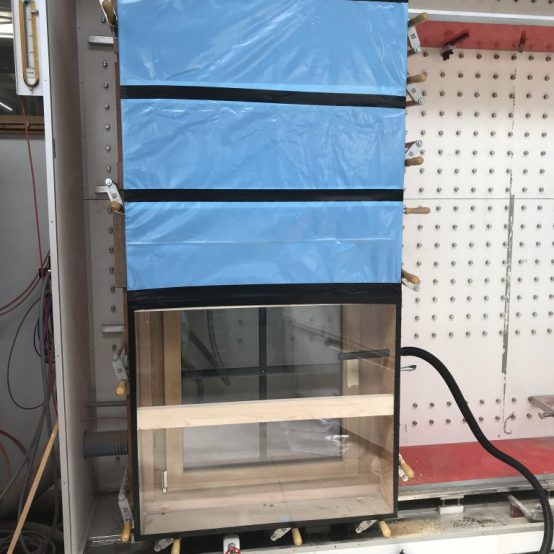
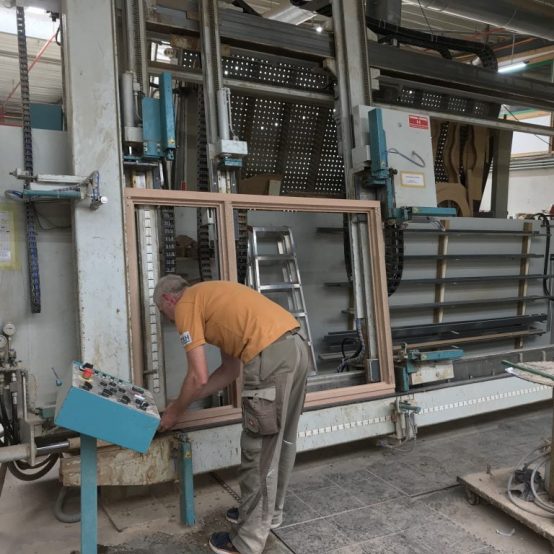
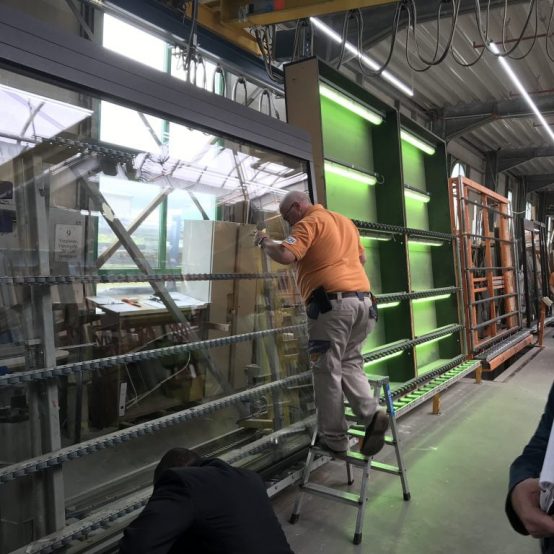
We used a unique combination of materials for each of the units we designed. For example, we used a custom bronze profile for the ground floor storefront facade.
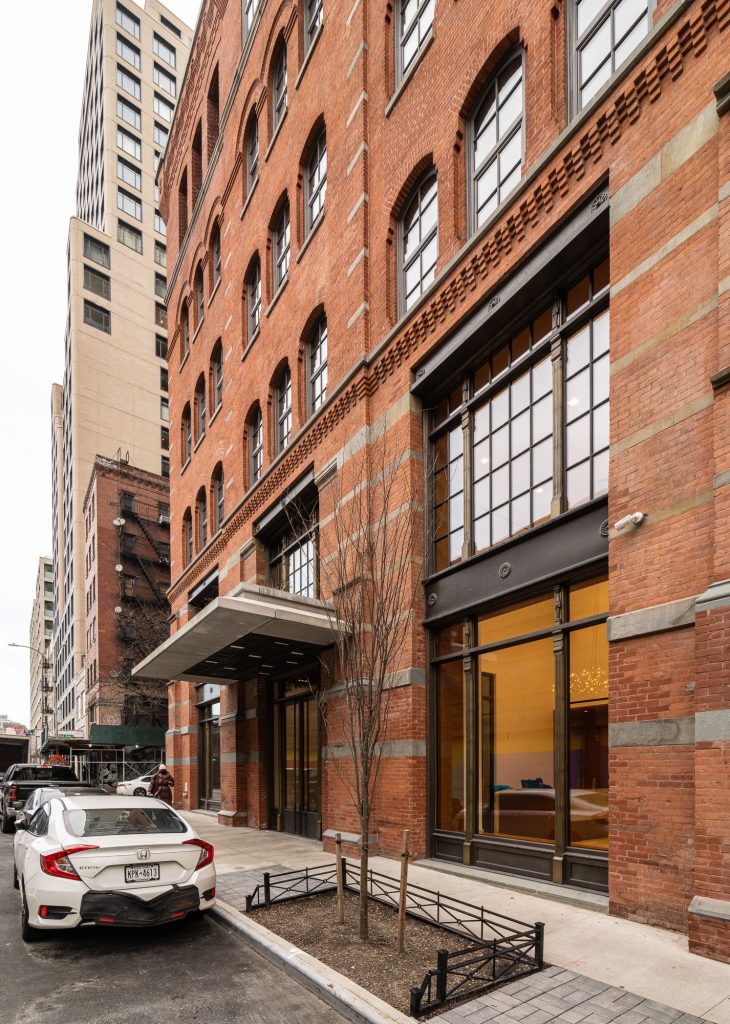
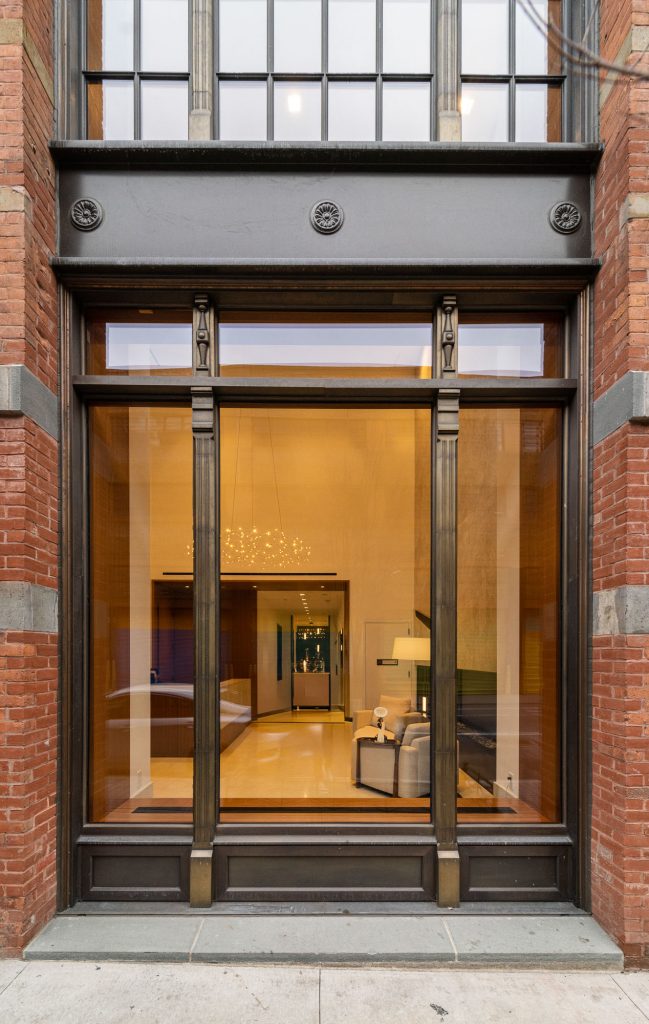
On the first and second floors we used cladded windows. These featured a teak interior and had bronze-clad exteriors.
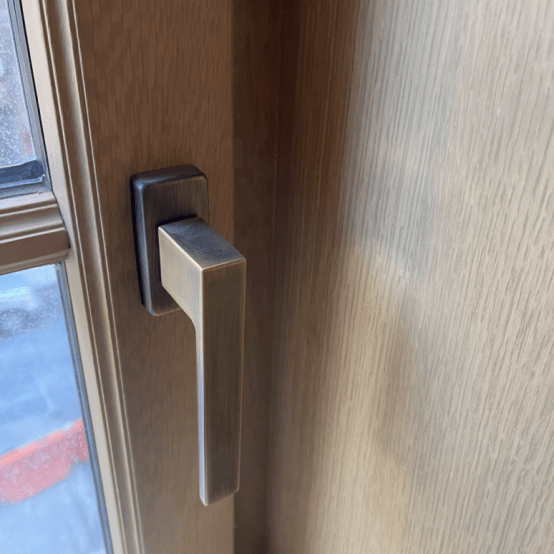
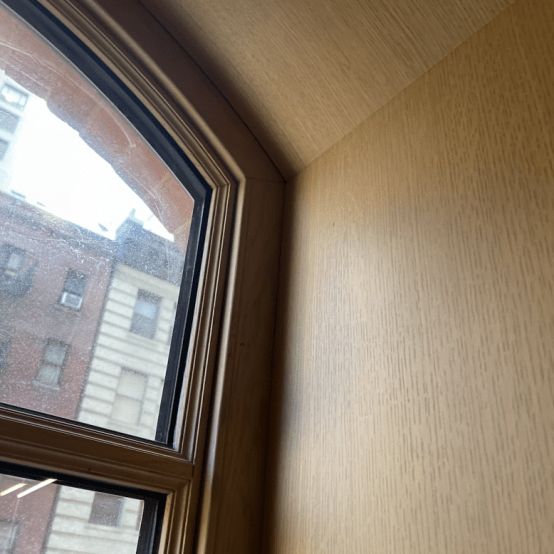
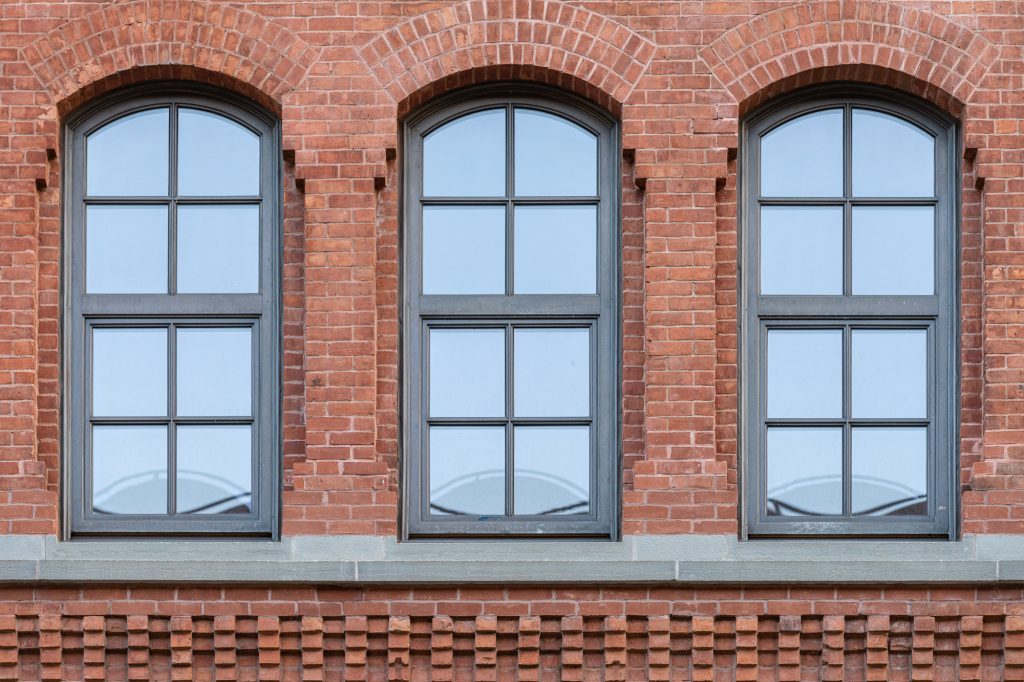
We also created a number of custom-made bronze details and finishes to several of the units. It gives the windows and the entire façade a distinct look. Decorative elements were specially designed by the architects. All the fastenings of these elements were meticulously concealed inside the frame.
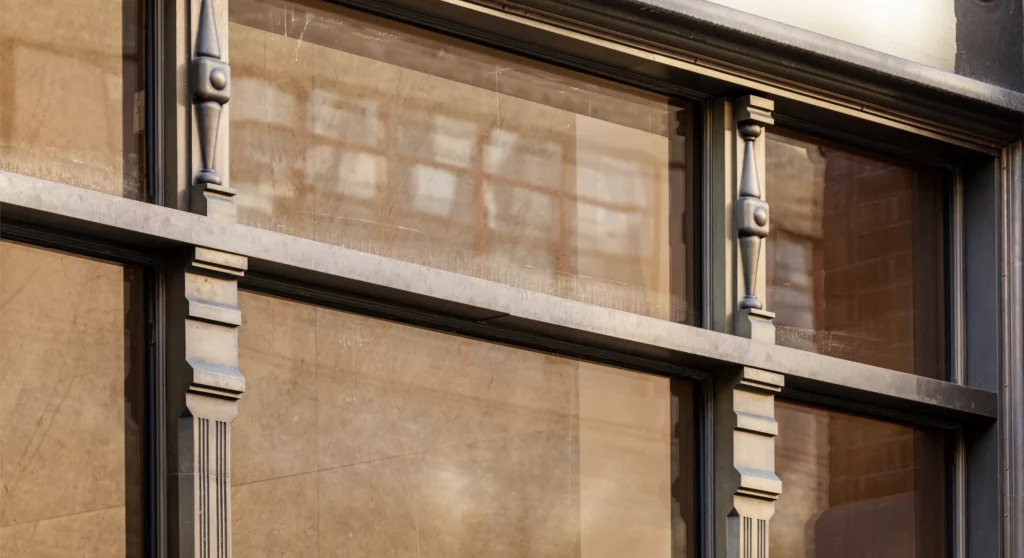
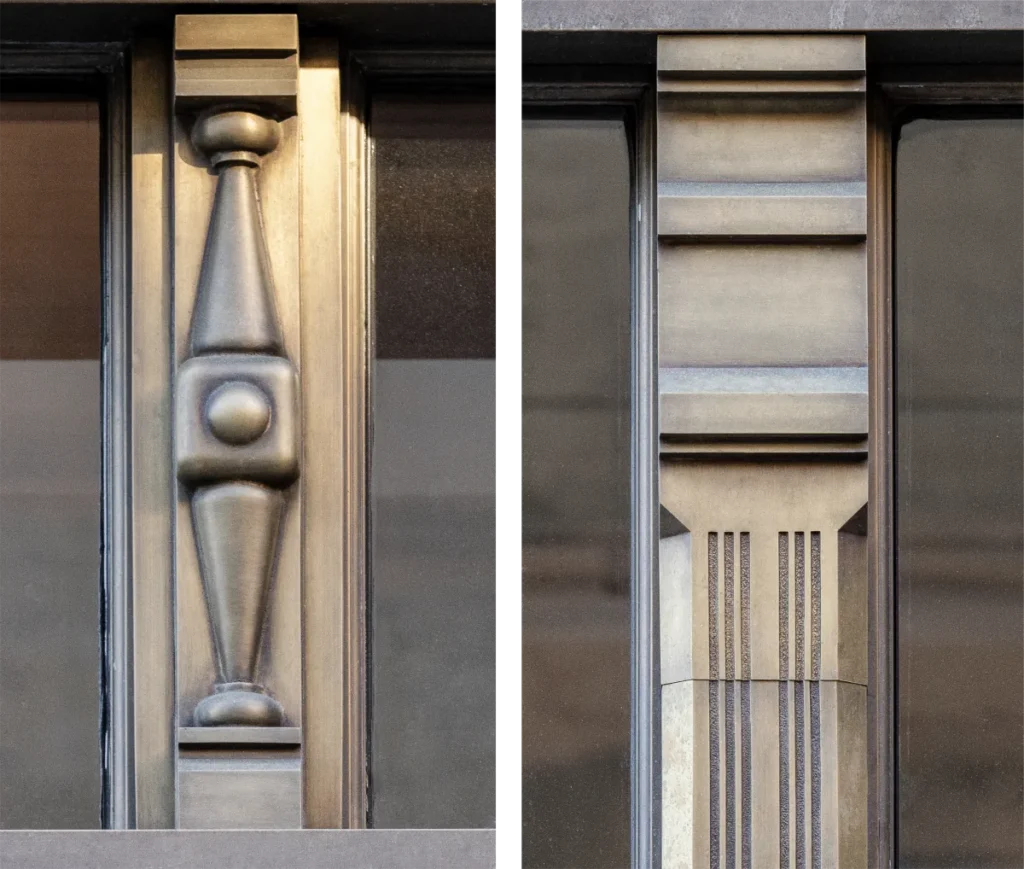
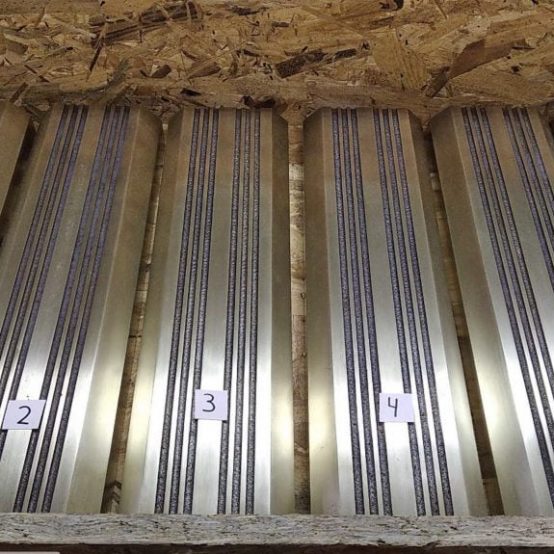
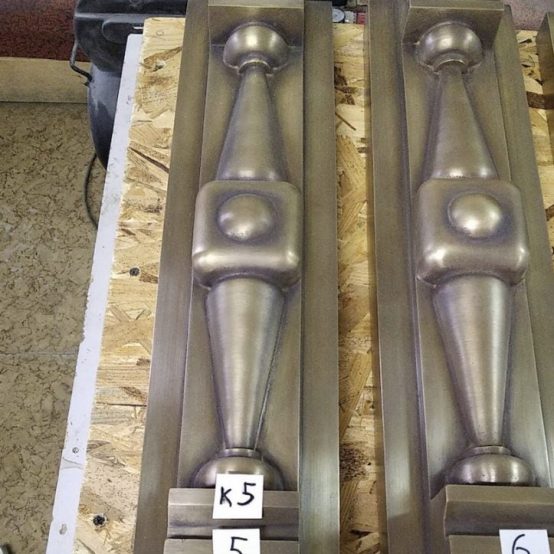
Door Handles
These unique pull handles were a combination of high-quality wood, with wooden and bronze inserts, and a concealed fastener.

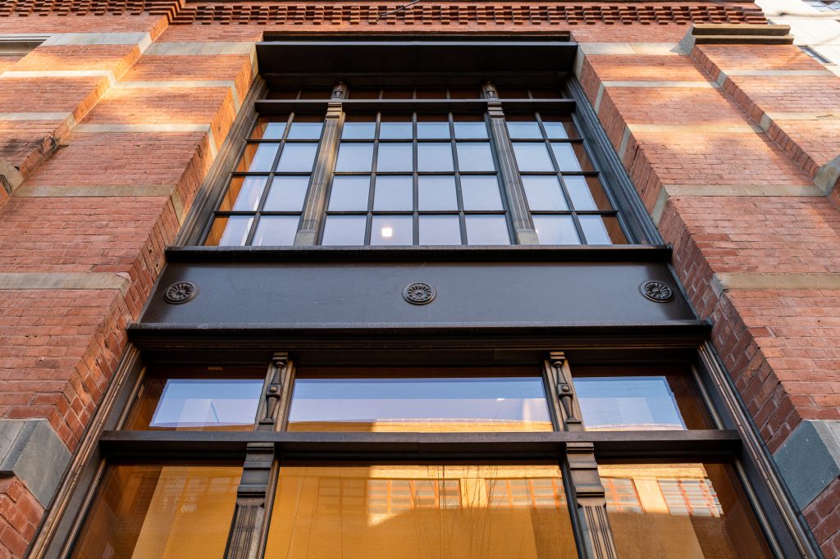
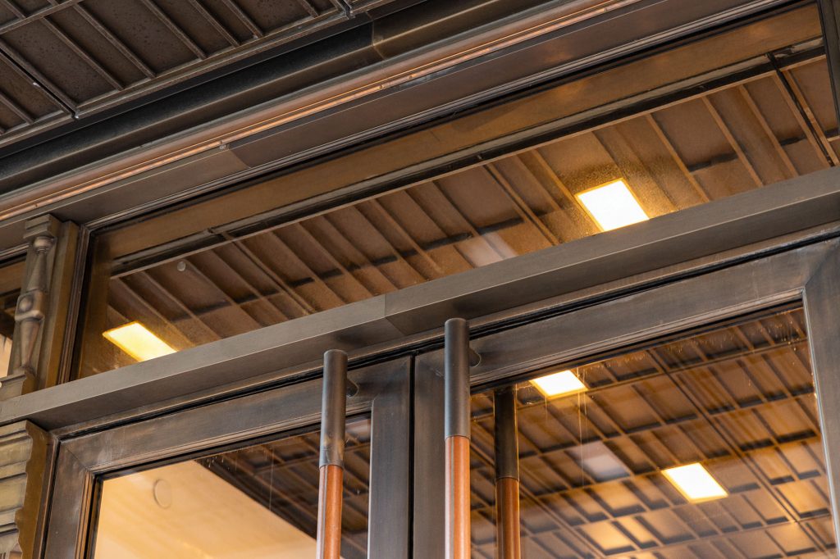
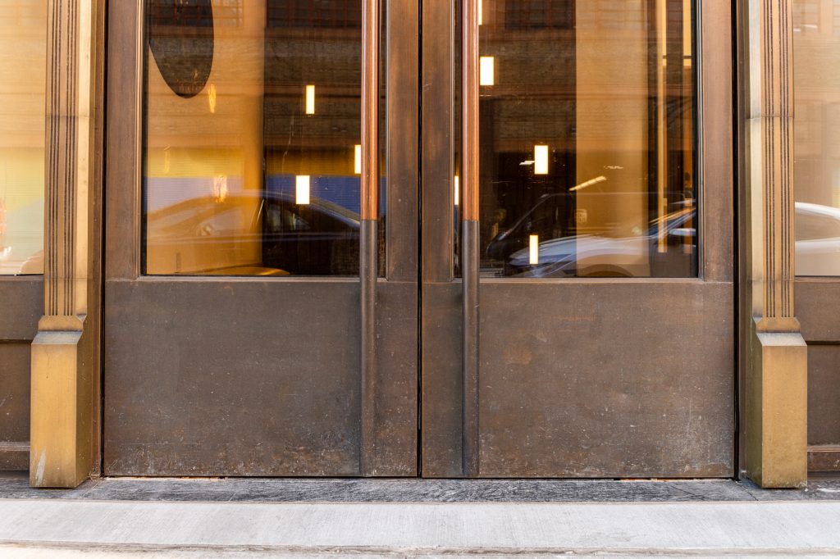
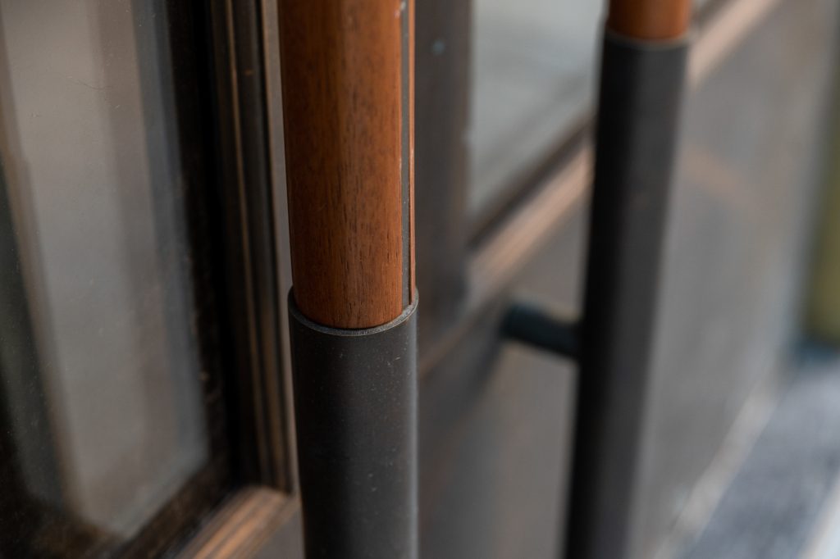
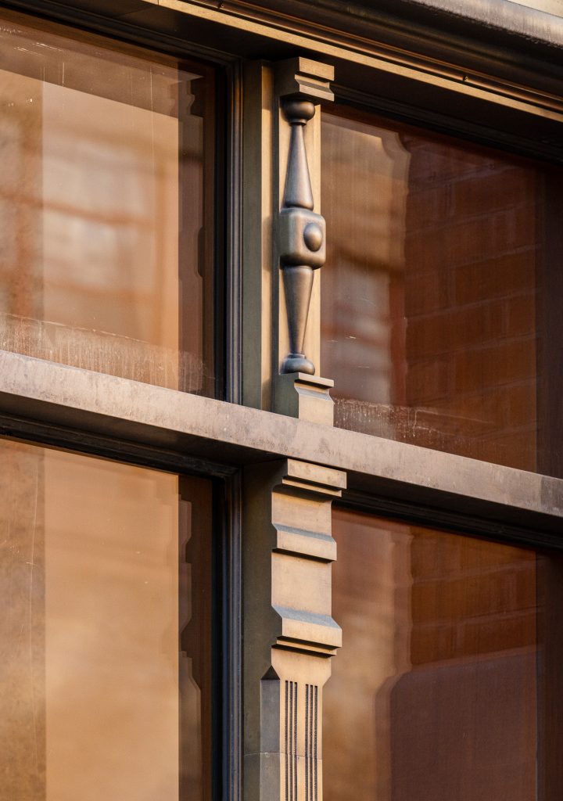
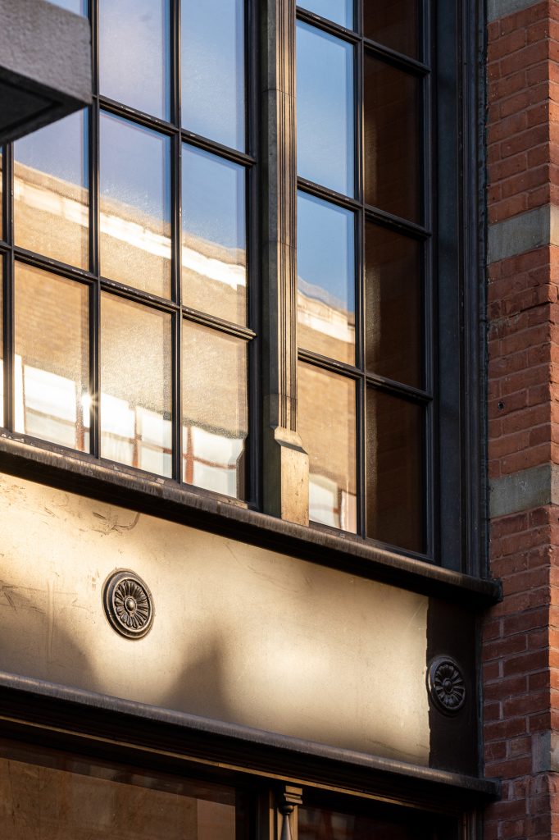
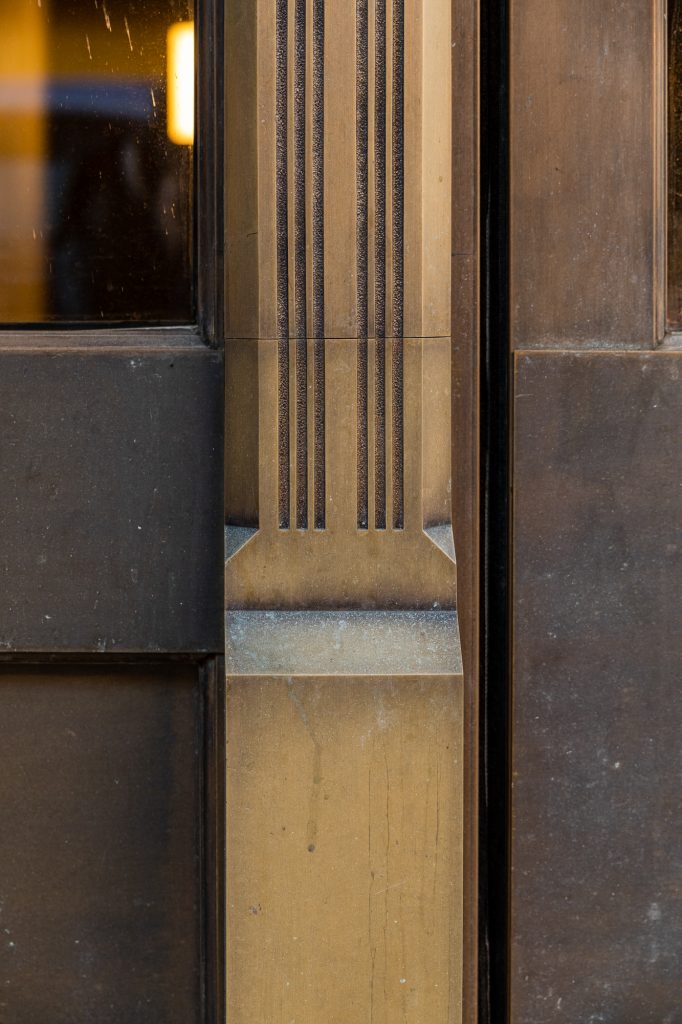
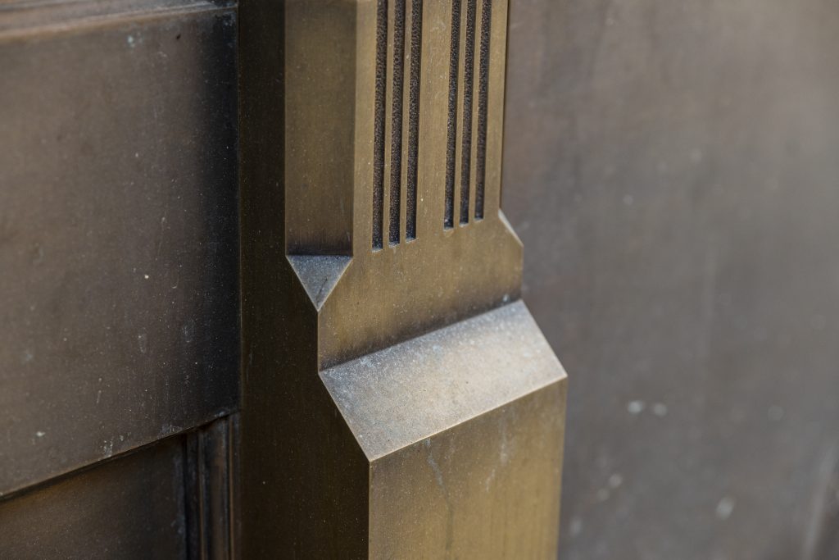
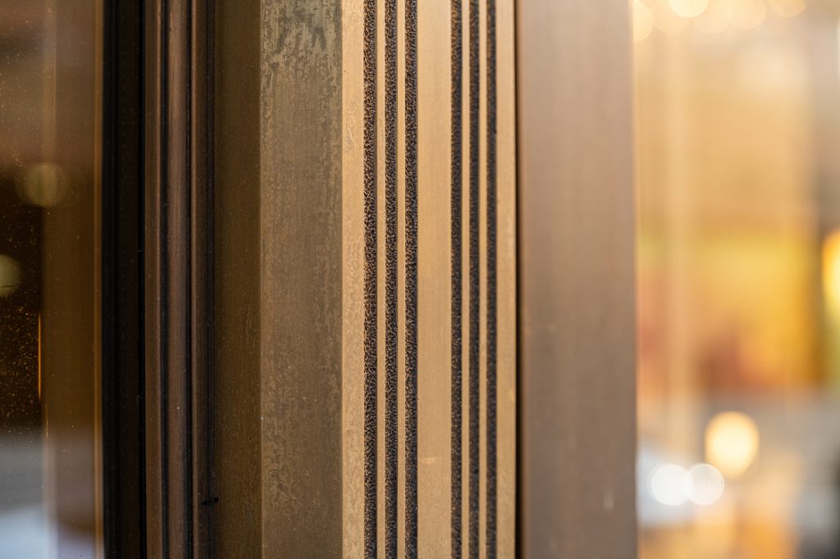
Our production advantage lies in our efficient organisation process and the fact we only use best-in-class equipment—all of which makes our high quality products possible.
If you have a project in mind and would like to learn more about our windows and doors, please contact us at 718-403-0300 or email us here and someone from our team would be happy to talk you through your options.
OPEN Architectural Windows and Doors: Proudly making your architectural plans a reality for over a decade.
Ut tristique vulputate tortor, ut porta velit bibendum et. Donec odio est, suscipit vel malesuada et, tempus nec arcu. Sed commodo gravida ex, sed mollis dui. Aenean urna nisl, vehicula non cursus sed, molestie at ligula. Phasellus rhoncus orci hendrerit nulla luctus, sit amet euismod ipsum auctor. Pellentesque habitant morbi tristique senectus et netus et malesuada fames ac turpis egestas. Nulla hendrerit purus sed dolor cursus condimentum. Phasellus fermentum volutpat quam, sit amet interdum ante. Suspendisse at est eget neque fermentum lobortis. Morbi rutrum vel risus sit amet placerat. Nunc ac enim sit amet libero malesuada sodales quis tempus erat. Phasellus ac pretium lectus. Vestibulum pellentesque elit ipsum, et vehicula lorem posuere efficitur.
In tincidunt quis enim sit amet aliquet. Nullam dictum accumsan nisl eget fermentum. Vestibulum ante ipsum primis in faucibus orci luctus et ultrices posuere cubilia curae; Nullam vel pellentesque nulla, at rutrum metus. Suspendisse eu ante sed mauris fringilla mollis vitae quis eros. Morbi ut turpis sed orci pulvinar sagittis. Cras orci augue, consectetur facilisis pellentesque eget, hendrerit bibendum lacus.
Cras ante est, condimentum vitae mi et, fringilla eleifend ipsum. Sed porta posuere diam eget convallis. Etiam pharetra, felis fermentum semper finibus, neque sapien sagittis neque, at sodales elit libero sed augue. Lorem ipsum dolor sit amet, consectetur adipiscing elit. Nullam ante augue, auctor a facilisis nec, varius id enim. Aliquam quis tellus in mauris rutrum gravida. Suspendisse vehicula sit amet ligula pretium condimentum. Donec efficitur magna nunc. In eu leo in odio varius sagittis id eu enim. Maecenas porta aliquam mollis. Morbi at tincidunt nibh. Fusce pulvinar urna odio, quis eleifend ante consectetur a. Sed volutpat mi nibh.
Morbi feugiat fermentum efficitur. Vivamus vulputate sem lacus. Fusce dictum, massa in elementum dignissim, ex purus venenatis ex, at venenatis ex mi vitae sem. In volutpat quam tortor, et malesuada ipsum auctor vestibulum. Sed elementum mauris sed magna tempus sodales. Integer non viverra neque. Class aptent taciti sociosqu ad litora torquent per conubia nostra, per inceptos himenaeos. Suspendisse congue bibendum fringilla.
Interdum et malesuada fames ac ante ipsum primis in faucibus. Proin est dui, efficitur vitae lacus at, bibendum consectetur mauris. Vestibulum eu euismod ex. Nulla ac elit rhoncus, pulvinar quam nec, maximus tellus. Aliquam lacinia, tortor ultrices gravida tincidunt, nibh magna gravida enim, et dapibus metus nunc vel odio. Donec posuere fringilla turpis eu consectetur. Maecenas ut purus pharetra, scelerisque est at, vehicula dolor. Aenean massa diam, accumsan ut vestibulum quis, placerat eget odio. Vestibulum sodales eget nulla nec hendrerit. Integer ante sem, venenatis nec justo vel, pretium molestie tortor. Nullam interdum ex lorem, in hendrerit erat consequat eu. Nam fringilla sem sit amet odio mattis accumsan.