
In 2019, Open Architectural Windows and Doors was contacted by a team of architects to design a custom-made curtain wall system, as well as windows and doors, for a project in Manhattan. The project, which consisted of 15,000 sq ft of glass, was for a car showroom. We had completed a wide range of commercial, residential, and high-value projects before, but never a car showroom. After we met with the client and got a better understanding of what they were looking for, we were very excited to join the project.
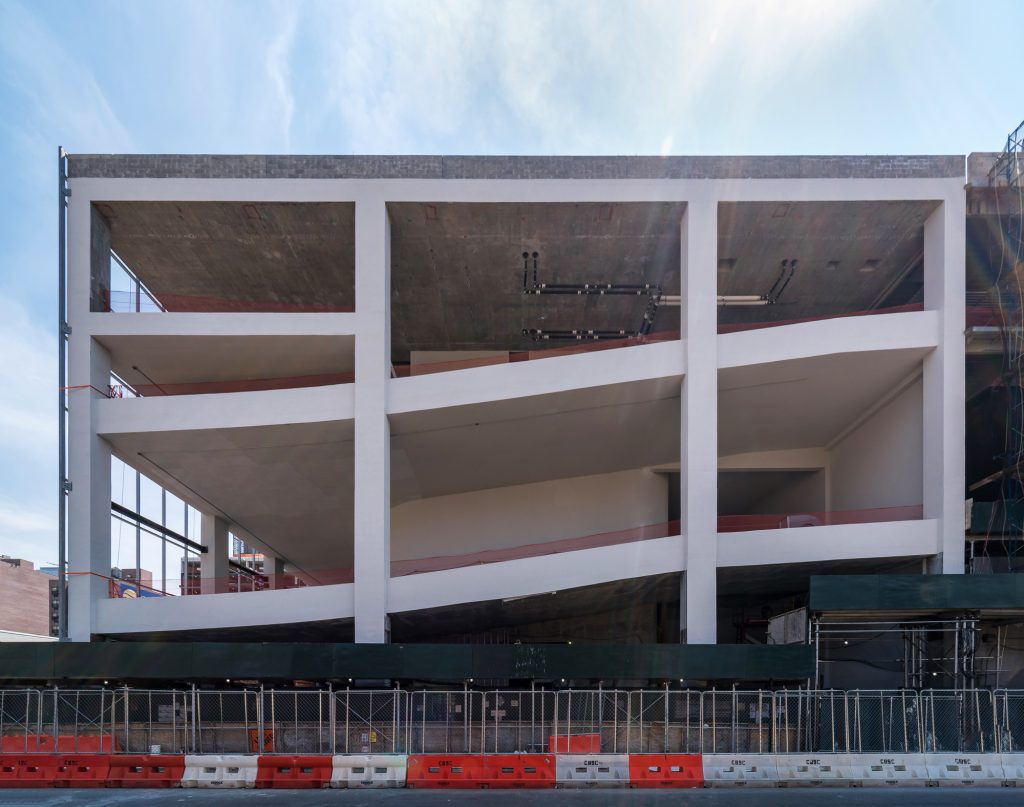
When we first met with the client, they had originally been looking for an aluminum custom-made curtain wall system. Aluminum systems are relatively common for showrooms. However, because the showroom was located at the edge of Manhattan close to the water, it was subject to more stringent guidelines. New York City has specific guidelines governing a structure’s capacity to withstand high winds.
While aluminum could be used for a project like this, it would not be possible to achieve the kind of slim profiles that would be possible if steel were used. For example, you might need a mullion with a depth of up to 12 inches to ensure that it is able to securely keep the IGUs in place. Even at that, aluminum would require steel reinforcements inside the mullion to provide the requisite strength. It would take far bigger and thicker aluminum mullions to keep the IGUs in place. In that sense, slim profiles are not easily attainable with aluminum.
Steel, on the other hand, is much stronger, and provides a wider range of possibilities. This becomes an important issue in projects where oversized IGUs (or jumbo glass) is used. The main challenge we had to overcome was achieving the requisite mullion strength in order to hold the IGUs in place and withstand high wind load. We were able to use 6 inch deep profiles for vertical spans of up to 24 feet.
After much discussion, our client was very pleased to go forward with a steel curtain wall system. In addition to this, they asked us to design all of the metal paneling around the showroom as well as two custom-made awnings for above the doors. Once the steel for the curtain wall went into production, we began finalizing the oversized IGUs.
Oversized IGUs, also known as jumbo glass, are simply IGUs which are larger than standard-sized IGUs.
They are often used in buildings with modern designs or in retail spaces, such as shops, museums, and showrooms because they offer better, uninterrupted views.
They provide greater freedom for the architect, far more natural light, as well as a greater sense of openness within a space. This is why they they are standard in modern showrooms.
On the technical side of things, oversized IGUs provide a greater degree of thermal resistance than standard-sized windows.
Larger IGUs mean fewer joints and weak spots (which allow heat to pass through). This means greater thermal efficiency and maximum comfort.
Oversized IGUs make it easier for the architect to achieve clean, beautiful lines within the overall design. While they also create more opportunity for exposure to sunlight, any unwanted heat gain can easily be avoided by adding coatings, such as Low-E. This also controls any glare from sunlight.
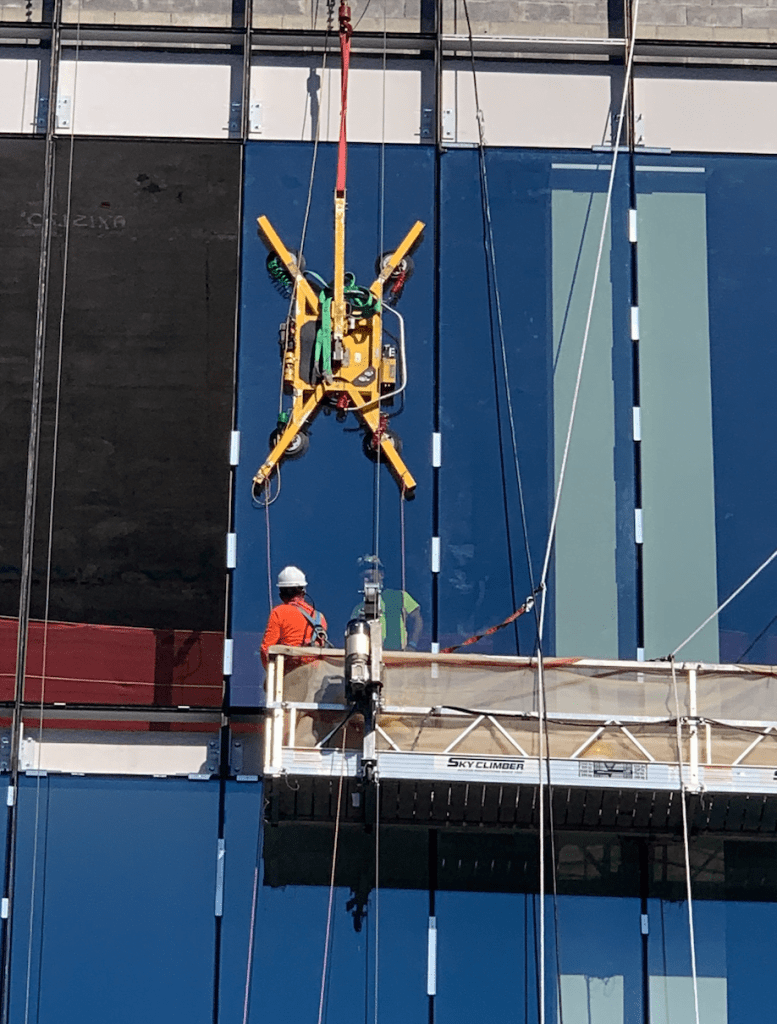
While oversized IGUs are very visually impressive, they come with certain challenges and considerations. One of the most important is wind load. In our case, we worked closely with the engineer to determine the exact thickness to withstand high wind loads. We settled on 1/2 inch thickness, in certain areas, for the outside glass.
As of today, the largest IGUs produced in Germany are in sizes of up to 10.5ft x 61ft. Increasingly, more customers are requesting oversized IGUs for their projects.
The architect also asked us to design two awnings as well as the exterior paneling to complement the showroom. Undoubtedly, designing the two awnings made for some of the most interesting work on this project. As you can see below, we decided on a large pane of specially-designed tempered and laminated safety glass above each door. This ensured it could withstand wind-loads as well as any other unexpected loads, such as heavy snow. Encased in a steel frame, the canopy was a striking addition to the project. We used stainless steel spider fittings to hold in place each panel of glass.
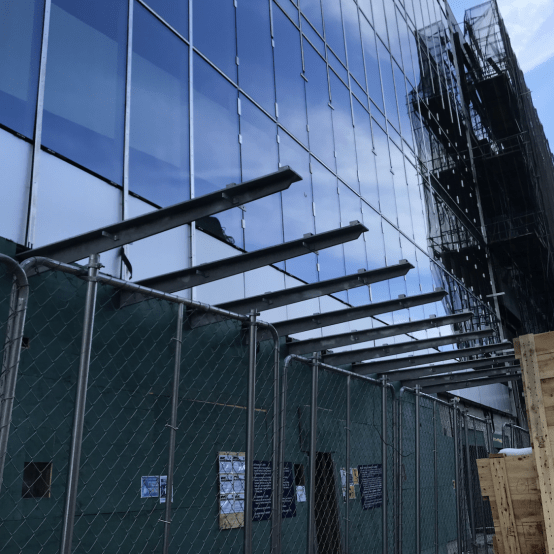
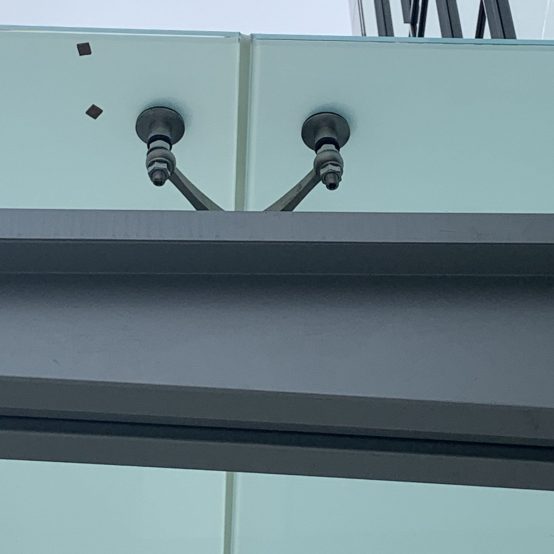
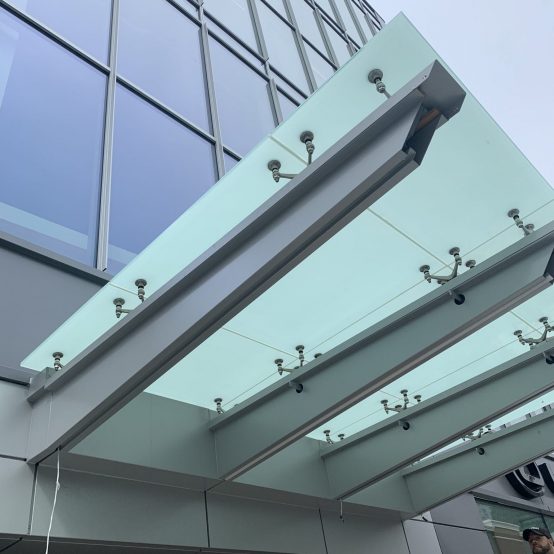
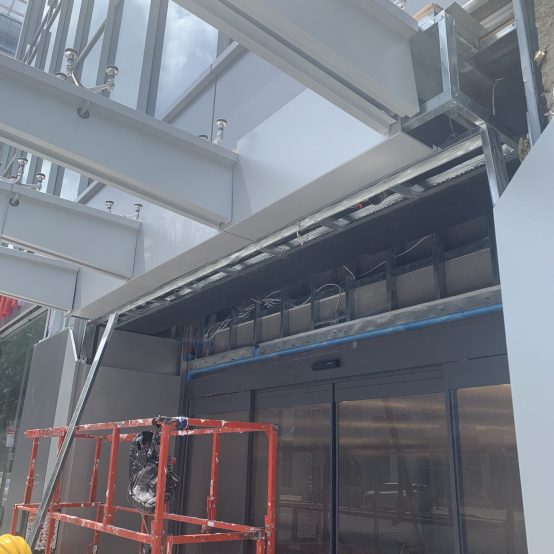
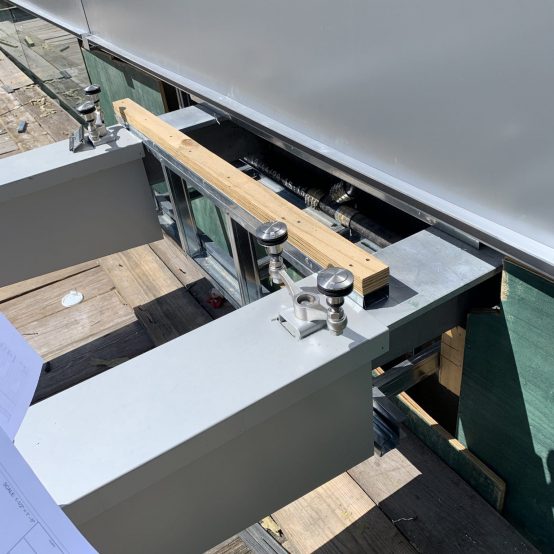
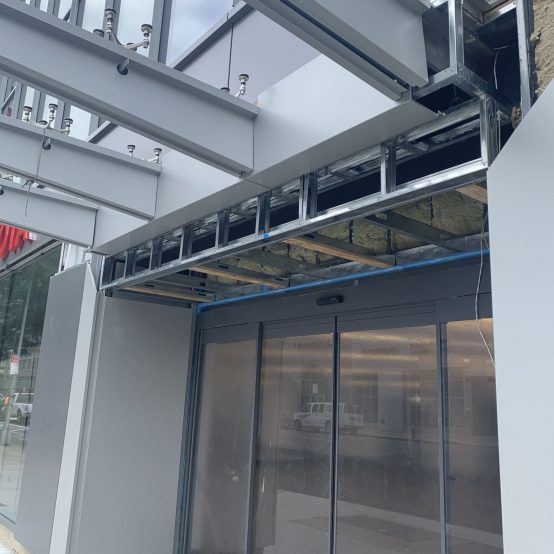
To design the metal paneling you can see around the building, we spent hundreds of hours researching and mocking up samples. We used 3D modeling software to arrive at the exact look we wanted for the panels. You can view some of the drawings as well as the final product below.
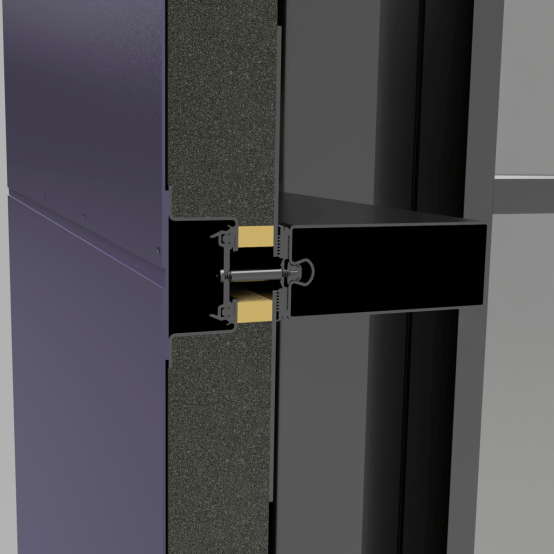
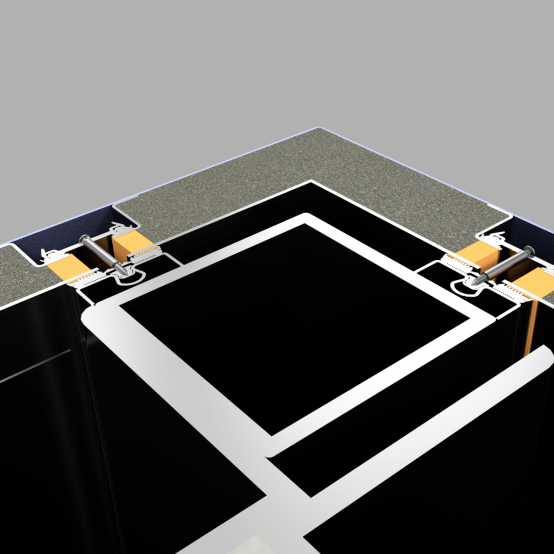
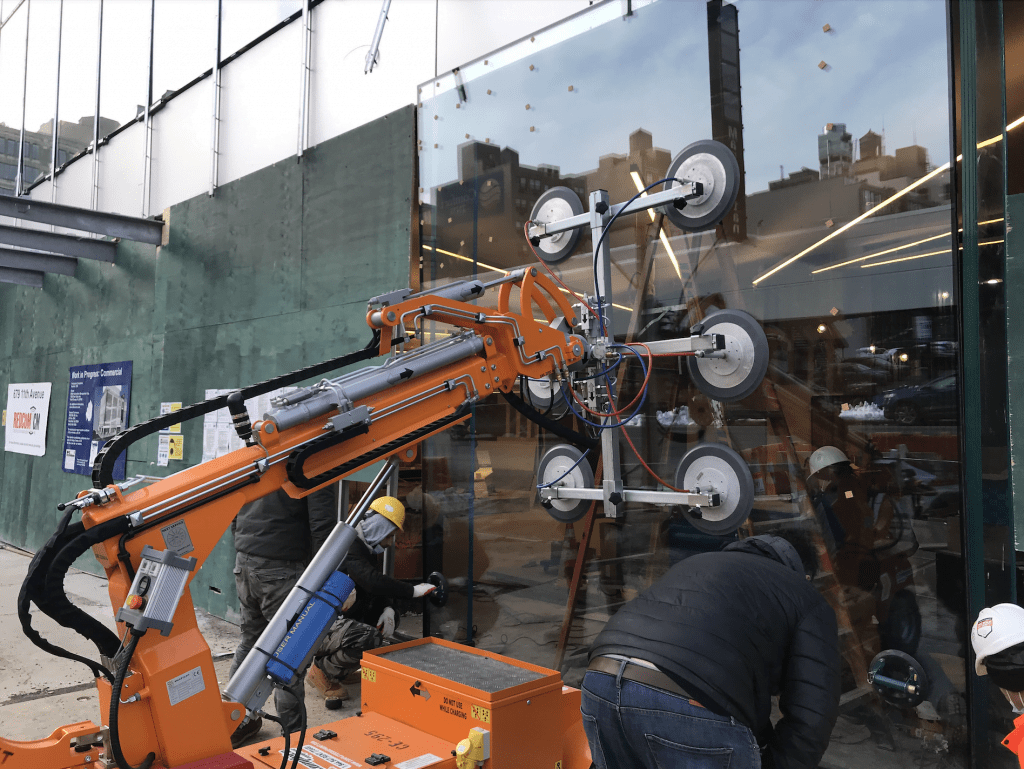
Designing and manufacturing oversized IGUs requires specialized machinery; installing them requires the use of spider cranes and manipulator. Logistics are a problem. Entire streets must be shut down to allow for trucks to pass through and unload. To do this, you must obtain permits must from the regional authorities. Only experienced companies are equipped to design and provide oversized IGUs for you. Similarly, only certified and licensed installers are equipped to handle such projects. All of our projects are handled by an external licensed and certified installation team we cooperate with.
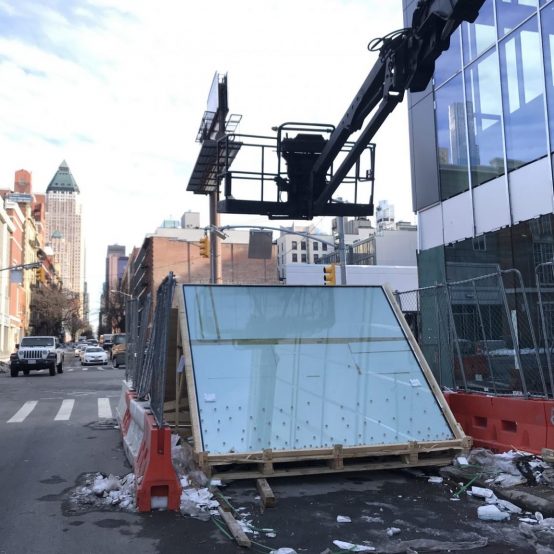
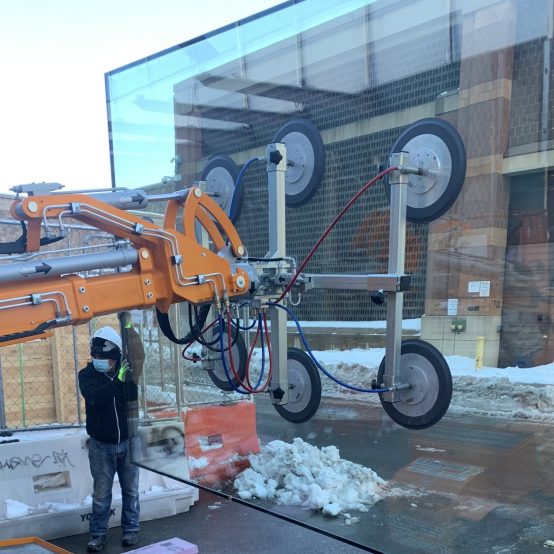
You can see more photos of the completed project follow this link.
If you have a project in mind and would like to learn more about your options, please contact us at 929-202-2558. Alternatively, you can email us here and someone from our team would be happy to talk you through your options.
OPEN Architectural Windows and Doors: Proudly making your architectural plans a reality for over a decade.
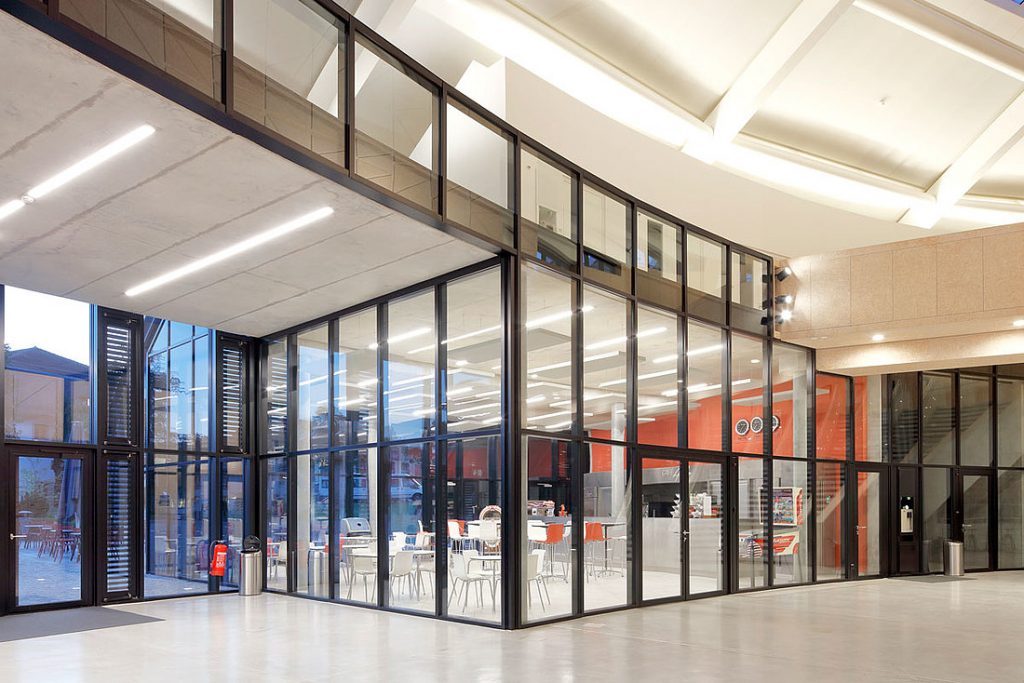
When it comes to designing, building, or even renovating a commercial property, it is important to ensure that you have everything covered. More often than not, windows and doors will represent the second greatest expense to a new-build, so it’s important to ensure that you pick the right ones. Whether you want to fit a series of wooden windows to re-invigorate your storefront, or have a series of custom-made bronze, copper-clad windows designed for your multi-level boutique hotel, there can be many things to choose from. And with so many Americans spending so much time at their place of work, it’s important that windows strike the right balance between comfort and performance.
From shops to hotels, from car show-rooms to museums, we have done it all here at Open Architectural Windows and Doors. So, we decided to put together a short article for you giving you insight into the three most important things to look out for when choosing windows for commercial properties–materials, aesthetics, and efficiency. We when we’re working with customers to help them figure out what what they need, we like to tell this: Form (material and style) should follow function (what do I need the window to do?)
The kind of material and style of commercial windows will largely depend on the kind of building and what it will be used for. Also, environmental factors, such as whether it is close to water or exposed to unusually high winds, and regional codes, such as whether the building or its surrounding neighborhood are historic landmarks, may also play a role in shaping your needs. For example, in coastal areas where there is both moisture and salt in the air, metal windows will hold up much better than wooden windows.
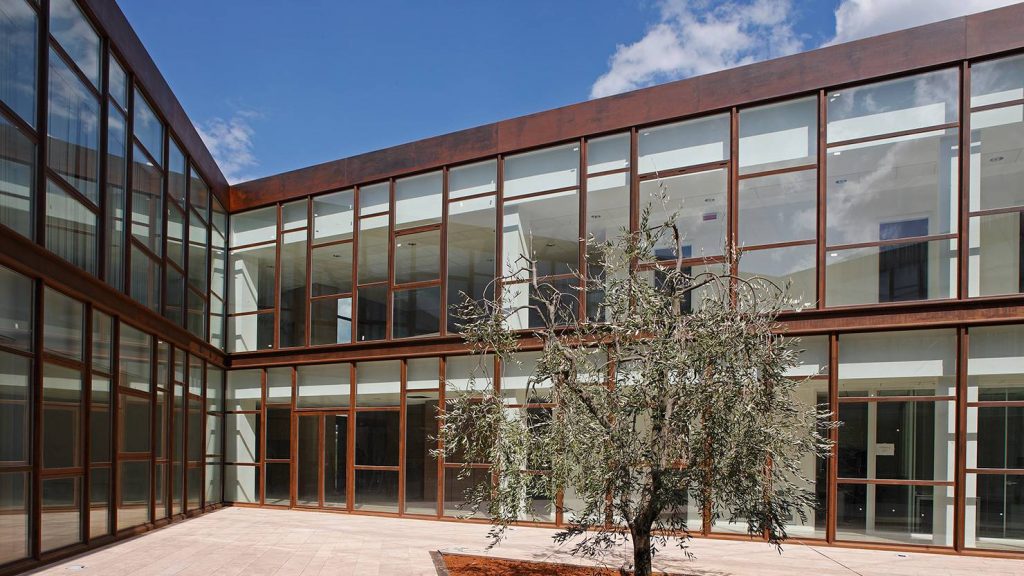
As we’ve said, there is no one right material to choose for commercial windows and doors. The material you choose should be a combination of aesthetics and needs, and takes any environmental and regulatory factors into concern. Whilst wooden and vinyl windows have been a popular choice over the past several decades, more and more people are turning to materials such as aluminum, steel, and even bronze. The main reason for people choosing metals such as aluminum and steel is the fact that slimmer profiles are easier to achieve with those materials. Wood, however, remains a classic choice and is a particularly popular choice for traditional shopfronts. One increasingly popular look is wood-clad windows. This is a combination of wood and aluminum, which allows the client to keep the feel of wood indoors, and all of the protection of aluminum outside. You can learn all about these here.
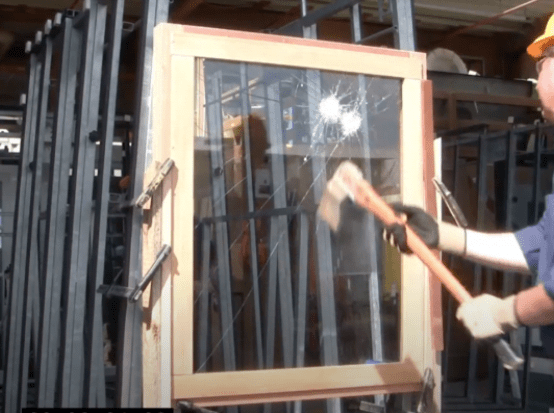
Of course, windows and doors don’t just consist of frames– glass plays a very important role, too. Indeed, when it comes to choosing glass for commercial windows, two features are of paramount importance: impact and sound resistance.
Firstly, it should of course go without saying that commercial properties need to be safe and secure. After a property’s entry door, its windows are the most likely point of entry for anyone attempting to break in. With this in mind, it should be clear just how important windows are to any building’s security. Break-ins in any building can be very inconvenient for those involved. They can become even more inconvenient if there is cash or stock on the premises. Therefore, each client should also consider whether or not they will need reinforced, or breakthrough resistant glass for their property.
This involves tempered glass with extra layers of polycarbonate glazing on the exterior as well as in between each layer of glazing. When attacked with tools, the glass will never shatter, but only begin to crack under extraordinary pressure. You should also consider anti-burglary fittings on all windows. This will be more of a concern with ground level storefronts and much less so with multi-level units. You can learn more about all of these in our dedicated article on high-security windows and doors
Noise pollution can be an issue in urban areas. As a result, Open AWD strongly recommends investing in windows with quality soundproofing. Whether you own a small business, or a sprawling office development, noise pollution and soundproofing is something you need to consider. This is particularly important if a building is within earshot of traffic, car horns, low-flying airplanes, sirens, construction noise, or even loud neighbors, your home will be subject to much low-frequency (i.e. loud noises from a distance). Many windows are unable to withstand such low-frequency noise. If that’s the case, then your window might only let it unwanted noise, but could also cause vibrations, too. In this instance, you would need a lower STC rating.
They say don’t judge a book by its cover. But, as we’re sure you’ll agree, many people will look at a property’s facade–specifically at its windows and doors–and make assumptions about what the interior looks like. The kind of window you have, generally-speaking, should be a reflection of taste. As a result, they should provide ample natural light and comfort for those within the building. Natural light is incredibly important to any space, has many natural benefits, and can cut down on costs associated with artificial lighting. As a rule of thumb, larger windows will allow in more light and create a brighter, livelier and more inviting environment.
There are many different commercial window styles available. Each style comes with its own unique benefits. Some styles will suit more traditional homes better; whereas others will be more at home on more modern and contemporary buildings. There has been a trend towards more slimline windows in recent years. In our experience, this is a trend which has increased year on year. As a result of this, muntins—which were historically used as structural components to divide panels of glass within a window—have become slimmer. Ultra-slim profile windows will ultimately have quite a different impact on your facade than choosing slightly thicker, more traditional ones.
That being said, each project demands its own approach. Whilst steel is becoming more and more popular, some projects demand wooden windows and doors. For example, we re-desisned and re-fitted this storefront in Manhattan’s East Village a few years ago. As it turned out, the building had been designated a landmark by New York’s Landmark Preservation Commission. Its facade, however, had been completely plastered over in a previous renovation. A previous contractor had replaced the once beautiful windows with cheap, low-quality windows. Open AWD were contracted to redesign these. You can see pictures below and read about the entire process here.
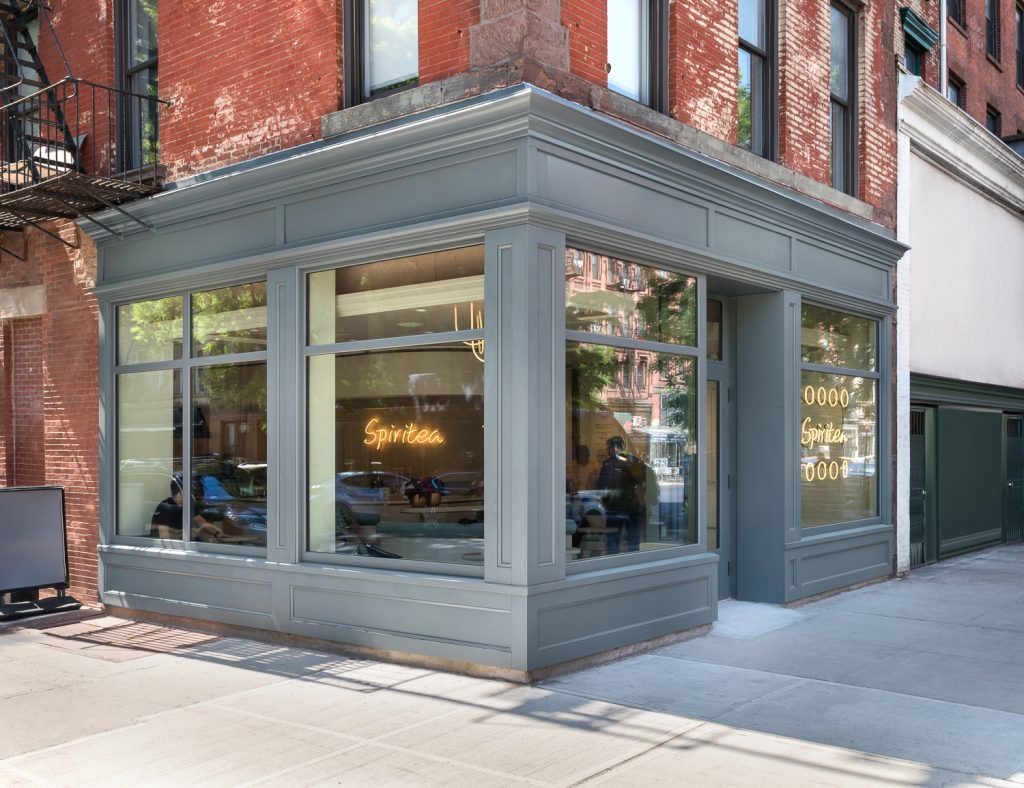
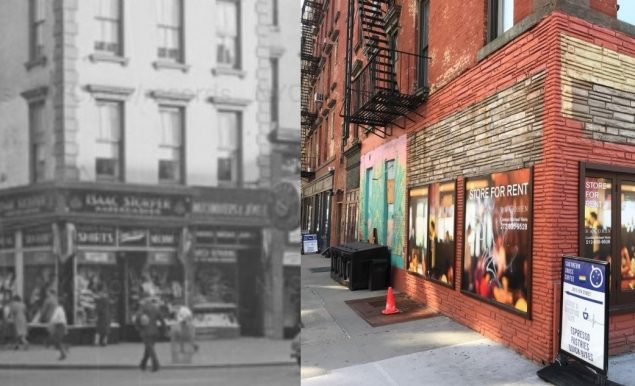
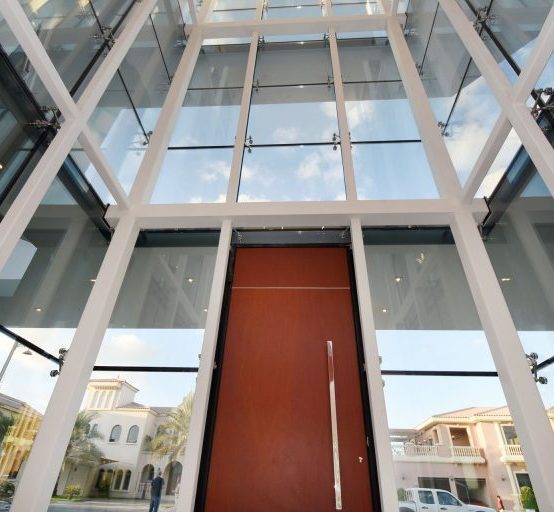
Windows come in all shapes and sizes. Windows for a traditional storefront will, for example, look very different from the windows in a modern showroom.
As such, we recommend exploring all of your options for custom-sized IGUs (insulated glazing units). Standard-sized IGUs will suit many commercial properties.
However, when it comes to bigger buildings, oversized IGUS (also known as jumbo glass) are certainly more popular. This is true of buildings such as sky-scrapers, showrooms, museums, and many buildings which feature modern design. Oversized windows are often an integral part of modern architecture. They contribute massively to the overall appearance of a building. For example, take a look at some pictures of oversized windows we installed at a luxury car showroom in Manhattan. For more on oversized IGUs, read our article on them.
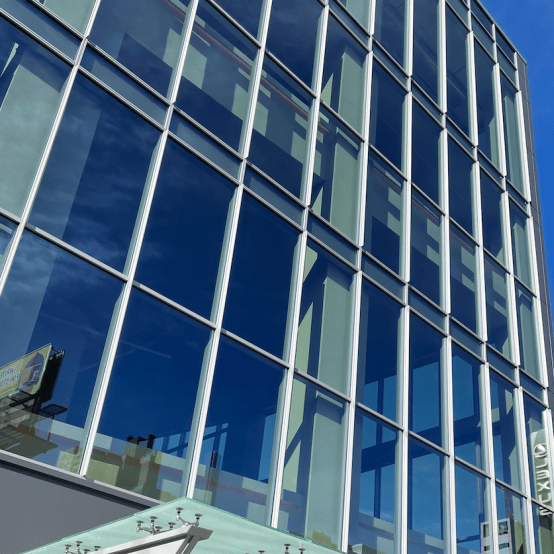

A showroom in Manhattan for which Open AWD recently supplied 15,000 sq. feet of unique paneling as well as a glass mullion system.
Wood, aluminum, and steel can be finished in almost any color. This means that you can choose a color that either complements, or stands in contrast to, the building. Wooden windows can be easily painted in any color. They will, however, need to be repainted multiple times over the course of their life. Aluminum and steel are much easier in that regard. They can be finished in any RAL color. The finishing process is known as powder coating and powder-coated steel can last up to twenty years and will require much less maintenance. Metals such as bronze or copper need the least amount of maintenance. In fact, their patinated appearance will actually improve over time and continue to age gracefully.
Efficiency within commercial windows is always a real concern. As we pointed out, because people spend so much of their time at work, it’s important to ensure that windows are efficient. Efficient windows can maintain a cool temperature in warmer weather, and maintain a warm temperature when it’s cold outside.
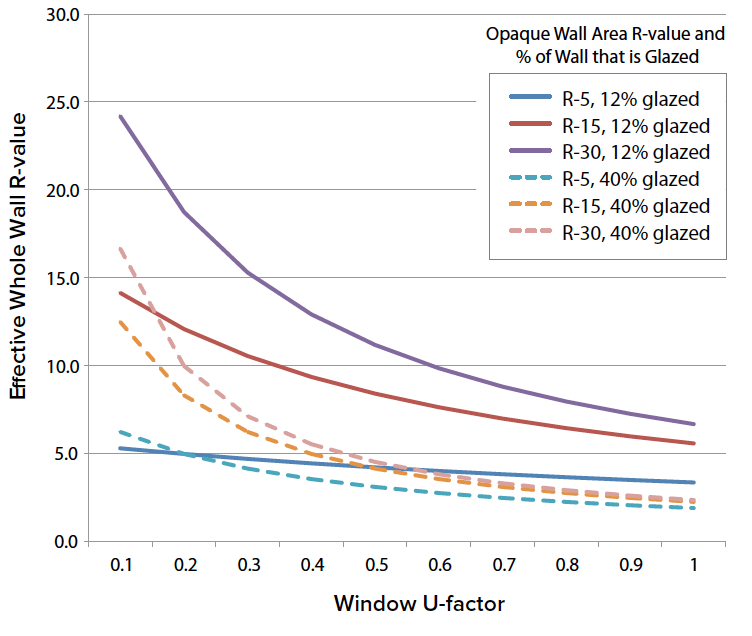
U-Factor (also known as U-Value) is one of the most important aspects of choosing commercial windows. It measures how effectively a window can retain heat inside a home and reduce heat loss. The lower the number, the more heat it retains. So, a window with a U-Factor of 0.20 will retain heat better than one with a value of 0.5. The climate you live in plays a very big role in determining the U-Factor you’ll need your windows to have. More on this below.
Windows have an enormous effect on a wall’s R-Value. R-Value is the rate at which a material resists heat passing through it. A high R-Value means the material (e.g. insulation) is effective at resisting heat flow. As you can see from the diagram, windows with a lower U-Factor can dramatically increase a wall’s R-Value.
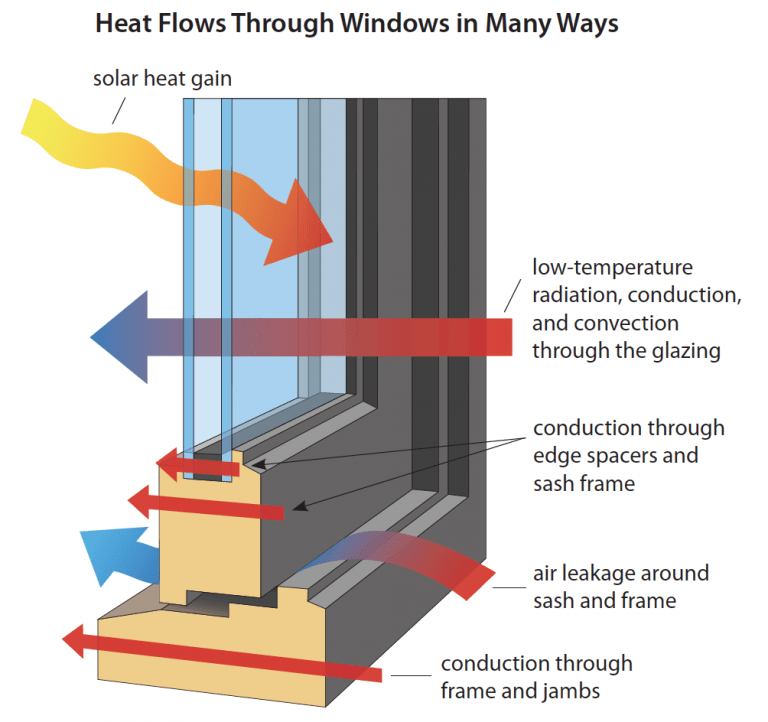
Solar Heat Gain Coefficient (SHGC) is the amount of heat that enters a building via its windows. Most of this heat will be natural heat (radiation) from the sun. The lower the number, the less heat it lets in. Conversely, windows with a high SHGC level will allow more heat into the building. This is a very important factor consider–particularly when it comes to larger buildings with more (and bigger) windows.
Natural sunlight bring in some much sought after sunlight and heat. However, it also brings in ultraviolet rays which cause floors, walls, and fabrics (sofas; cushions etc.) to fade over time. These rays also can cause harm to our skin. To combat this, microscopically-thin, completely see-through, metal coatings were created to lessen the impact of this. Low-E (low-emissivity) coatings use silver to reflect heat. In summer, it reflects the heat entering a house; in winter, it reflects the heat leaving. So, in essence, it functions very similarly to a thermos–it allows you to maintain the desired temperature inside. Warm when you want it to be warm; cold when you need it to be cold.
Within Low-E coatings, there are a number of different ways to adjust the amount of heat which passes through your windows. This can be achieved by adding additional layers or by altering which panels are coated. The level of protection you need will depend on your environment. Also, it will really matter whether or not your house is in the shade.
Gases also play a very important role in the overall performance of windows and doors. Traditionally, the space between panes of glass was left empty. However, advances in technology have shown certain gases (which can be denser than air) can actually reduce heat loss in your home. The most commonly-used gases are argon and krypton. Of those, the most widely used gas is argon. Argon can significantly reduce unwanted heat loss. Argon has a thermal conductivity rate 67% lower than air. In windows with argon gas, argon usually makes up roughly 95% or more, with air usually comprising 5% or less. Double and triple-glazed, argon-filled windows are some of the best performing windows available on the market.
If you would like to learn more about commercial windows, please contact us at 718-403-0300 or email us here and someone from our team would be happy to talk you through your options.
OPEN Architectural Windows and Doors: Proudly making your architectural plans a reality for over a decade.
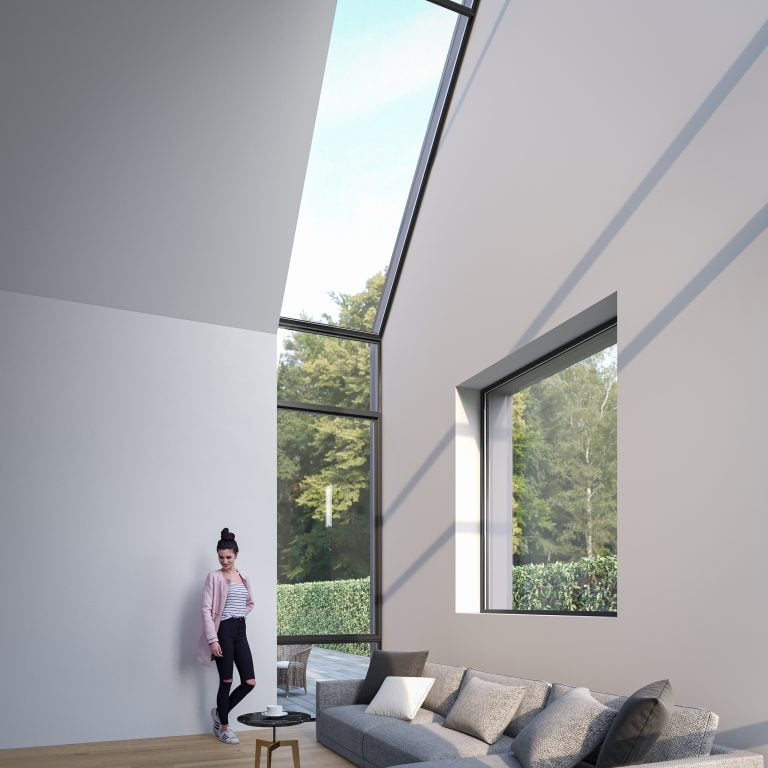
Here at Open Architectural Windows and Doors, providing our customers with premium quality windows and doors has always been our top priority. As a result of this, we are always trying to improve the range of products we offer to our customers. Over the years, we have designed custom-made skylight windows units for some of the many unique projects we worked on. After many requests from architects, contractors, and homeowners, we have decided to make skylights available to all of our customers.
There are many reasons why skylight windows are beloved by architects and homeowners alike. Not only do skylights receive up to three times more sunlight than windows, skylights can drastically improve the aesthetics of a space, reducing the need for artificial light. Skylight windows offer views of the sky, impressive both during the day and at night. They completely redefine the aesthetics of a space and contribute positively to the resale value of a property. But, when it comes to skylights, it’s important to choose the right size and style for your home. We’ve put together a short read on how to know what type of skylight would be best for you and your home, as well as some points on why they’re so well-liked.
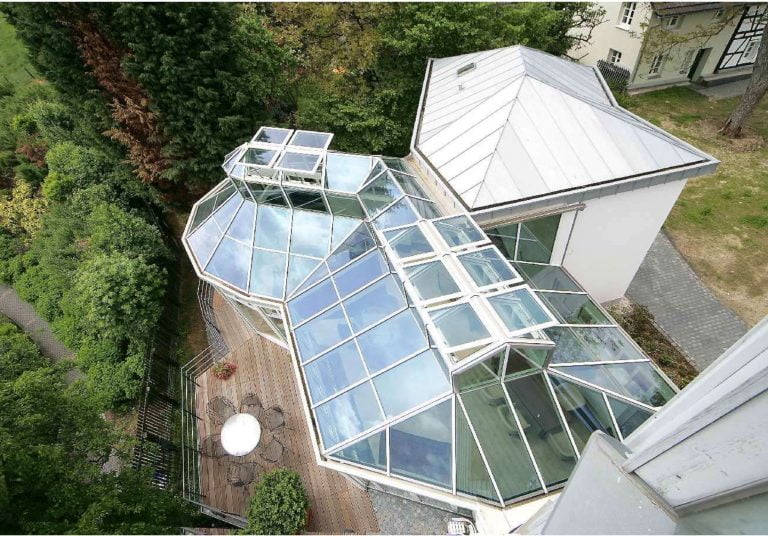
It’s a simple fact that not every room in a house will be designed to receive maximum sunlight. Perhaps your home or apartment is north-facing and receives very little sunlight. Skylight windows are a great way to add additional light into your home by capitalizing on overhead sunlight. Even if your home does get sunlight, inserting a skylight into the roof of a house can still significantly brighten up any space.
Skylight windows come in various shapes and sizes and are available for both pitched and flat roofs. Choosing the right one will depend on your space and how much light you would like to bring in. They’re almost one of the most ‘green’ ways to bring in natural light.
Skylight windows can be an excellent addition to landmark homes. Because they are governed by stricter guidelines, landmark homes can greatly benefit from skylights which can easily be custom-made to suit any unique property. Skylights can completely re-frame a space and give it a new lease of life.
The standard skylight, which is usually a single-operable window unit, is the kind most commonly seen in houses through the US and Europe. These come in fixed and operable varieties. That being said, skylights can be custom-made to suit your space and needs. For example, Open AWD designed this oversized, walkable skylight for a luxury apartment in Tribeca, Manhattan.
Walkable skylights are also popular. They are made out of laminated and tempered glass, meaning that they can withstand considerable weight loads. You can find out more about this and your other options below.
At Open AWD, all of our windows and doors are custom-made to suit our customers’ needs. The same goes for our skylights. Whether it’s to be the extravagant centre-piece of your living room, or simply to brighten up a hallway or a converted attic space, we can provide you with the skylight for your needs.
There is also the option to have manual or remote-controlled, room-darkening or light-filtering blinds available for these types of models. This gives you complete control over how much sunlight can enter the home. Because heat travels upwards, this is perfect in summer, when sometimes you can open a skylight to allow warm heat to escape. With the blinds pulled down, you can minimize excess radiant solar heat entering the home. Low-E (low-emissivity) coatings can be added to the windows to decrease the amount of sunlight and glare that can enter a room. This is particularly helpful during the warmer months.
Motorized versions of our skylight windows are also available.
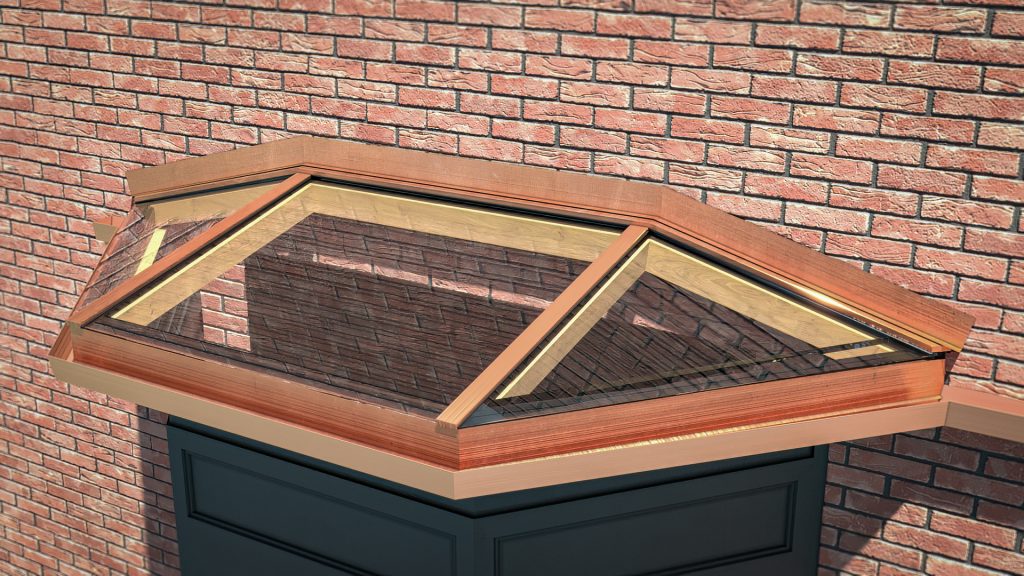
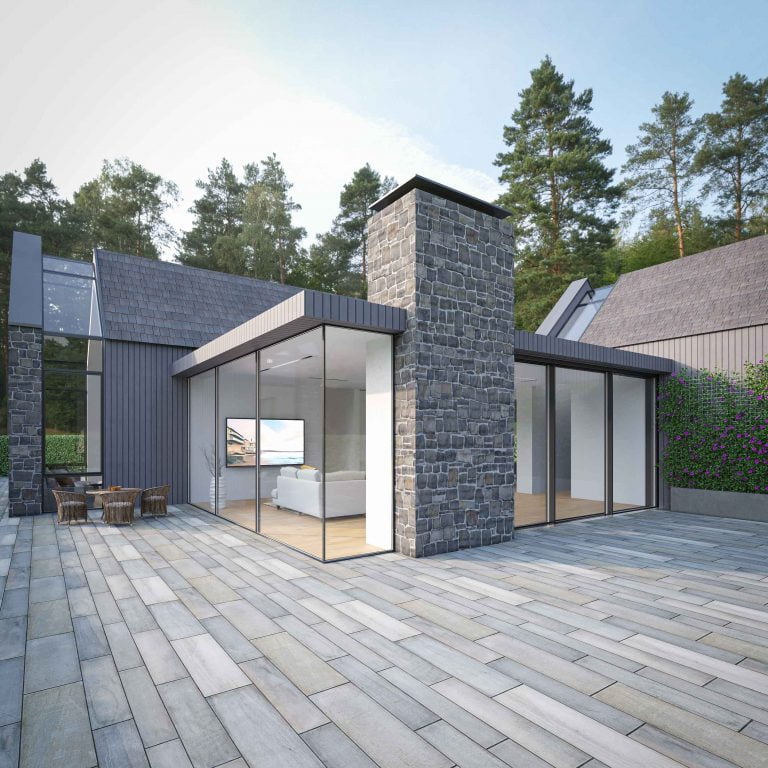
There are many known benefits of natural light. The most obvious of these benefits is that you can fill your home with natural light, which has a more pleasant effect than artificial light. Because they are incorporated overhead into the roof of your home, skylights will naturally allow more light into a room throughout the day than standard windows. This is particularly helpful in the colder months, when there is less available light. Skylights help you to maximize any room’s exposure to sunlight.
Another less obvious benefit of increased amounts of natural light is its health benefits. Decreased exposure to natural light corresponds with lower levels of vitamin D. Vitamin D is one of the most common deficiencies that can be counteracted by getting enough sunlight.
This is particularly important during the winter when it gets dark quicker. Studies have shown that more natural light can increase the amount of serotonin in the body and combat Seasonal Affective Disorder. Skylights are another way to bring light into your home and decrease the amount of artificial lighting.
Although it may seem negligible, skylights can positively impact your energy costs. Because they face upwards, skylights can get up to three times more direct sunlight than standard windows. The heat which enters a home via its windows and doors is known as solar radiation. It is either transmitted directly and/or absorbed, before being released as heat inside a home.
Even just one skylight in one of the main rooms of the house–the living room, kitchen, or master bedroom–can almost significantly cut down on the use of artificial lighting in those spaces. This means you can lower the thermostat and enjoy all of the benefits of natural light.
The amount of radiant heat you will need your windows to take in or keep out will largely depend on your house’s relation to the sun. South-facing windows will bring in a lot of sunlight in the winter months, significantly warming up a space. On the other hand, they might take in too much heat during the summer months. In those instances, blinds can be used to reduce the amount of sunlight and heat which enter the home.
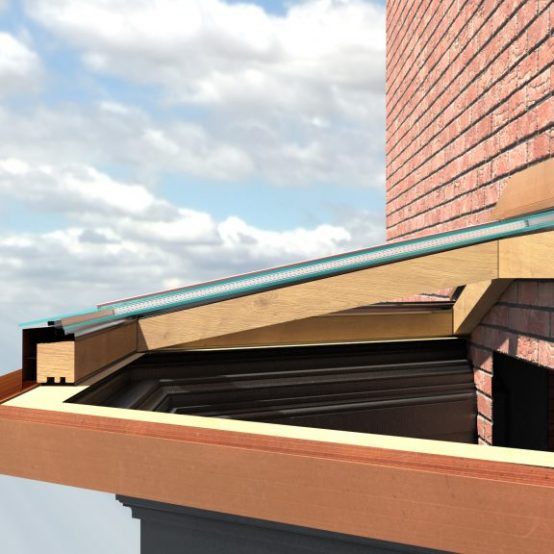
We have designed several skylights–some of which were walkable skylights–for various high-value projects. Take, for example, The Fitzroy in Manhattan’s fashionable Chelsea neighborhood. The development contains fourteen bespoke apartments, for which we designed a series of custom-made, bronze copper-clad windows and doors. For 10 Greene, located in SoHo, we designed a unique, walkable skylight on the roof using tempered and laminated glass. All of these were installed by a licensed and certified installation team. You can see progress pictures of these below.
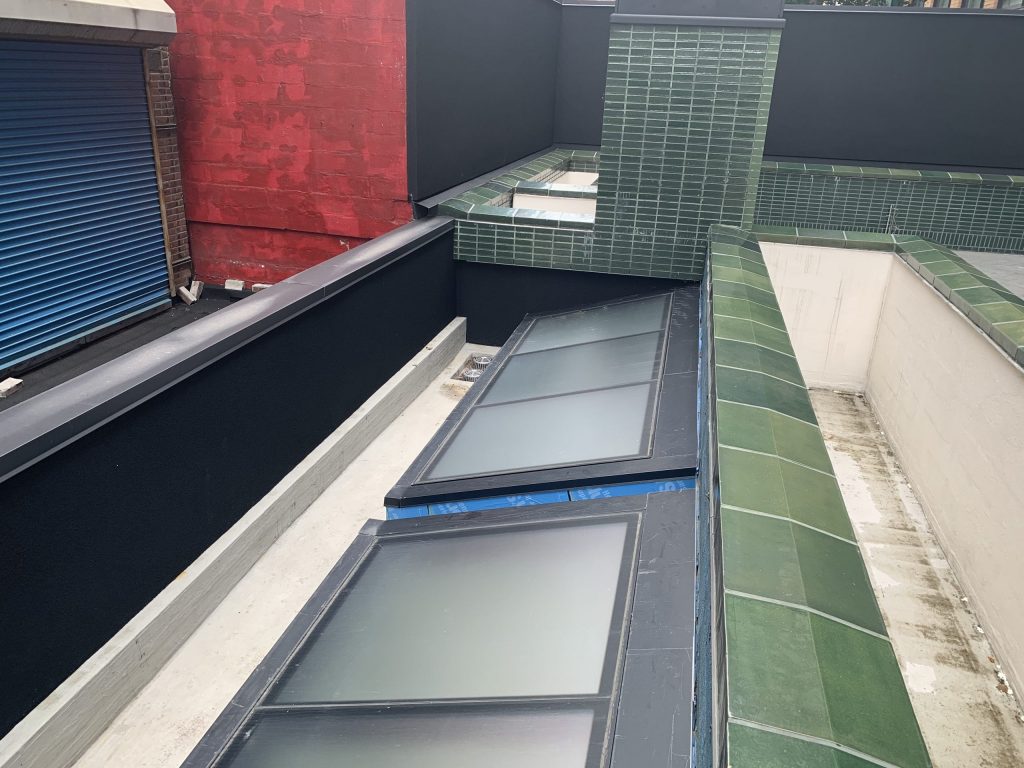
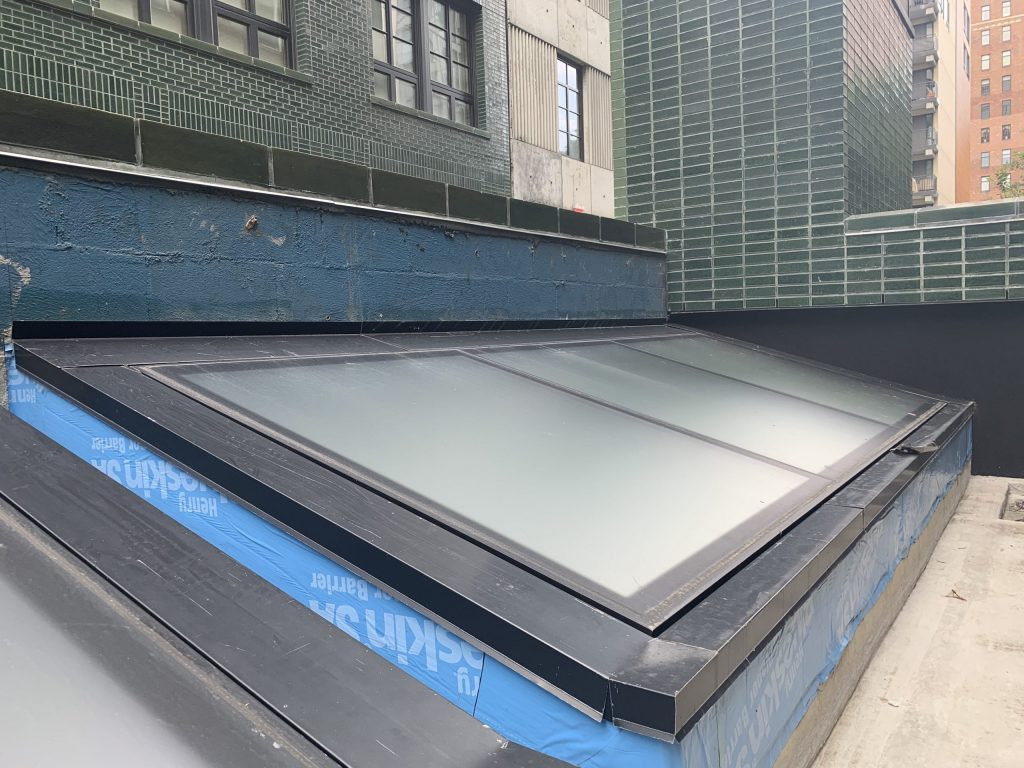
Skylights which we designed for The Fitzroy in Chelsea, Manhattan. Learn more about the project here.
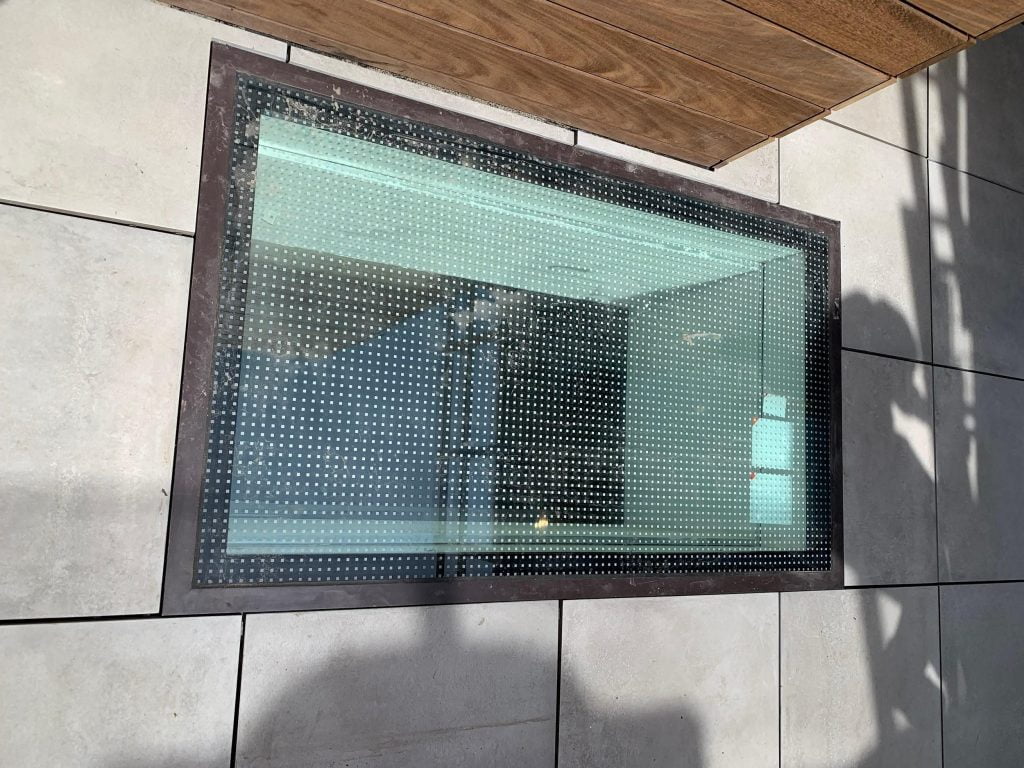
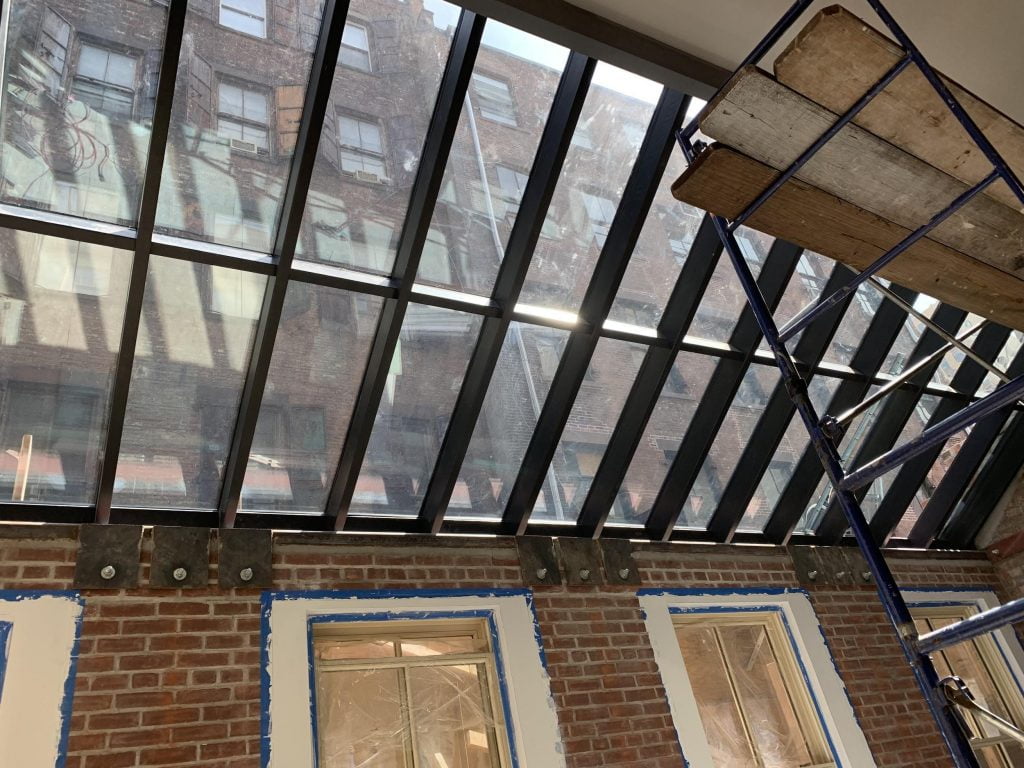
If you are interested in learning more about skylights, and which type might be best for your project, contact us today for a free consultation. Call us at 718-403-0300, or email us at info@openawd.com and someone from our team would be happy to discuss this with you.

As we’re sure you’re probably aware, the fenestration industry is still reeling from the effects of the pandemic. Shutdowns, supply chain disruptions, delays, rising transportation and energy prices, as well as labor shortages have all come together to result in the perfect storm for construction-related industries. Basic construction supplies such as concrete, bricks, cement–not to mention wood, steel, aluminum, or even copper piping–have seen significant price hikes over the past year. On top of that, shortages and delays in delivery time have added additional costs to contractors, architects, and homeowners.
Although job sites are back up and running, contractors, as well as everyone else in the industry, are now left struggling to stay on top of these issues. Because much of the work within this industry is directly linked to the construction industry, and we deal in many of the same raw materials, the fenestration industry has been dealing with the same issues. Some of our clients have been asking about these issues and what they mean for their projects. So, we thought we would get everyone up to date and provide some insights, from our perspective, on what’s behind these increases and what they mean for our clients.
As we move into 2022, no one can say for sure how all of this is going to play out. However, we do know how important it is to stay on top of all of this. So, here, we also offer some tips on what you can do to stay ahead of the curve and minimize further disruptions.
Here is a quick breakdown of some of the most notable price increases. These should provide a sense of context for the changes within the windows and doors industry.

If there’s one thing the past year has shown us about the way our global supply chain works, it’s that everything is a little more interrelated and complicated than most people think.
The first, and most obvious reason, for the supply chain and price increase issues we’re encountering now is the pandemic.
As the pandemic spread across the globe in early 2020, more and more countries went into lockdown, shutting down hundreds of thousands of businesses as well as industries.
mmediately, manufacturing was scaled back and production levels dropped in line with the decreased need for construction materials.
But as time went on, and economies began opening up, and construction projects re-commenced, manufacturers–which for many reasons weren’t at pre-pandemic staffing levels–struggled to keep up with the renewed demand for materials.
As a result of this, orders became back-logged and now there are many manufacturing plants across the globe which are backed up for the next six months.
Finally, labor shortages here in the US (specifically delivery drivers and installation teams) have put further strain on the system.
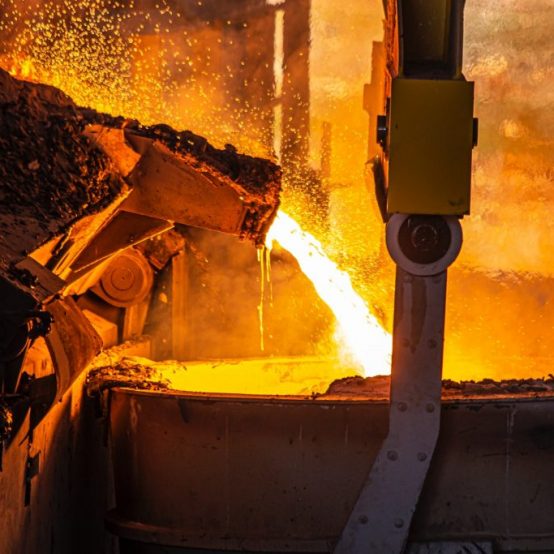
The second, as important but less well-known reason, is due to an issue with skyrocketing energy prices. As many will already know, heavy industry manufacturers use tremendous amounts of energy to produce materials such as steel, copper, or glass.
Most of this is done by using natural gas, electricity, and coal–the prices of which have reached all-time highs over the past sixteen months.
As you can see, each part of the process has seen considerable price hikes. More importantly, each part has a significant knock-off effect on the rest of the industry. Although they have begun to stabilize somewhat, prices are still very volatile. For context, right now, most quotes for construction materials expire in less than two weeks. With window and door companies always striving to keep their prices competitive, and customers always looking for the most value, we know that price volatility is bad for both businesses and customers.
Supply chain issues and volatile energy prices are set to continue into 2022. As a result of this, architects and homeowners should consider the upsides of locking in prices sooner rather than later. Currently, many companies are only willing to honor quoted prices for around 14 days. Some companies are turning to Materials Price Escalation Clauses in their contracts in order to hedge against future price increases.
This type of clause effectively factors in potential price increases so that the customer can be aware of price volatility. The customer agrees in advance to price increases if material costs escalate. However, in these types of contracts, customers are granted a ‘get-out’ clause by agreeing upon a maximum price increase. This could be, for example, 10%). If the price rises above this, the customer is no longer bound to the contract. This contract has become popular precisely because it factors in the volatility. This means that entire contracts don’t have to be rewritten as a result of minor increases. This can save companies, architects, and homeowners considerable time.
Here at Open Architectural Windows and Doors, we are working very hard with all of our suppliers to minimize potential delays or any additional expenses to our clients. We have been working with all of our clients to highlight the volatility. Also, we try to remind them that, if the past year has shown us anything, waiting for prices to return to normal isn’t always the best strategy.
Our products are not something we feel we can cut corners on. Premium quality products remain at the heart of our business model; it will always be our number one priority for our customers. Do you have a project in mind and would like to speak with someone about it? Give us a call today at 718-403-0300, or email us at info@openawd.com for a free consultation. We’re confident that we can still help you to get your project done as timely and efficiently as possible.
With winter just around the corner, many of us are starting to think less about our air conditioning units, and more about our heating systems. However, when taken together, heating and cooling homes makes up roughly 45% of a homeowner’s annual energy bills. This is why one of the most important things to find out and consider when choosing windows, doors, or skylights, is how energy efficient they are. No matter the season, you need windows which are efficient and perform well. But, how do we know which factors make energy efficient windows? Who decides? And, most importantly, does energy efficiency necessarily correlate with maximum comfort?
Thankfully, there is a straightforward framework for architects and homeowners who wish to make informed decisions about windows and doors. The National Fenestration Rating Council provides four key metrics, known as the NFRC rating, which provides context for prospective buyers. What makes the NFRC rating so useful to homeowners is the fact that the ratings are completely independent of the manufacturer or seller. In short, the NFRC ratings provide an objective score of the window or door’s efficiency. To make it easier to understand the numbers, we recommend this very simple tip: in general, the lower the number, the more efficient the window. More efficiency means more comfort and consistency.
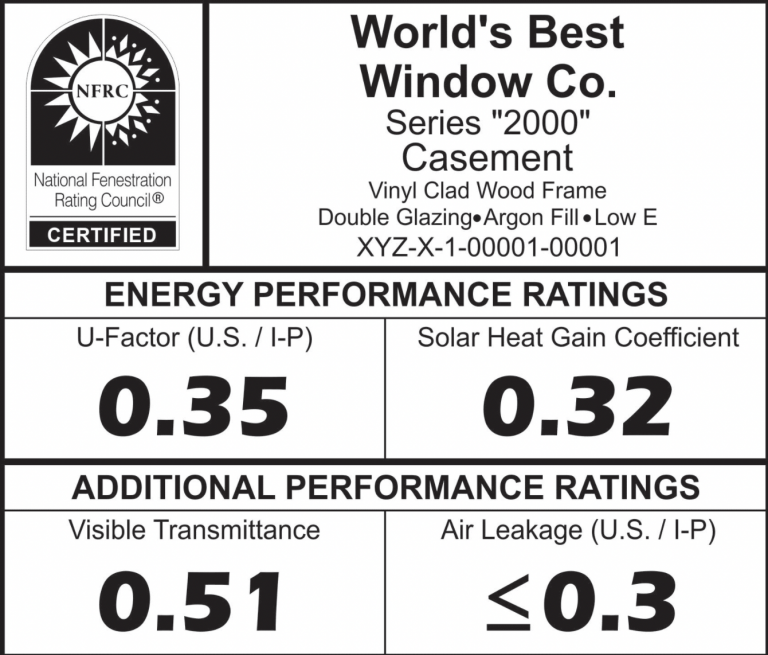
As mentioned above, there are four key metrics which measure the efficiency of windows. These are: Air Leakage, U-Factor, Solar Heat Gain Coefficient, and Visible Transmittance. According to the NFRC, high performing fenestration products should:
• Provide comfortable levels of heat and light.
• Maintain a consistent temperature.
• Protect against UV radiation.
Also, if not installed correctly, the IGU can cause further air leakage from the window unit. Furthermore, it can lead to water leakages. This can lead to even bigger problems such as damp, rot, and, occasionally, structural damage within the home. It is very important that a licensed and certified installer team install all of your windows and doors. Here at Open AWD, we use an external licensed and certified team for our projects. Remember: a low air leakage rating also means lower energy bills.
Here at Open Architectural Windows and Doors, all of our products undergo rigorous testing. This is not only during the manufacturing process, but also carried out onsite by a licensed and certified team. This will ensure the ratings hold up within their environment.
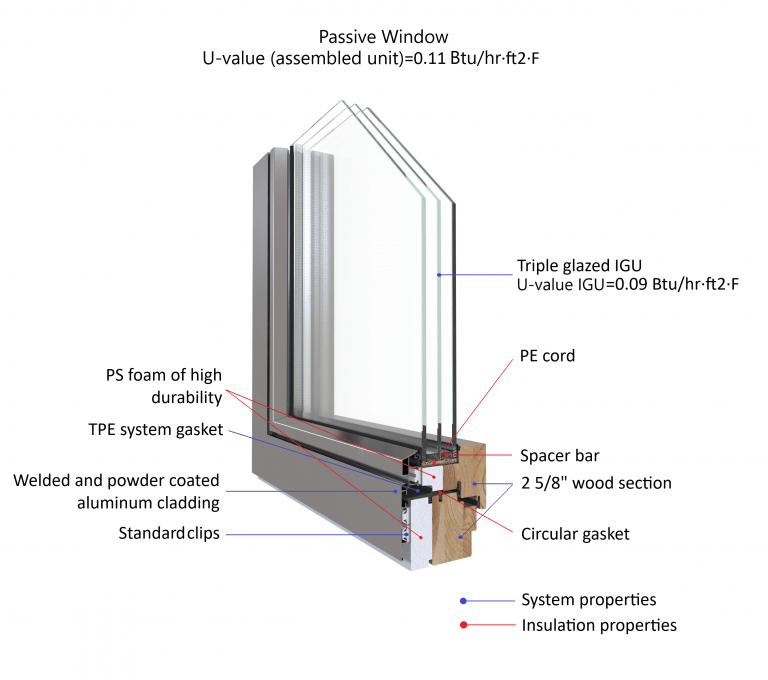
U-Factor (also known as U-Value) is another important aspect when it comes to choosing energy efficient windows and doors. To put it very simply, it measures how effectively a window can retain heat inside a home and reduce heat loss. The glass, frame, dividers, and spacers all play a part in unwanted heat loss. To put this in context, older, single-pane windows had a very high U-Factor, usually of about 1. Again, the lower the number, the more heat it retains. So, for example, a window with a U-Factor of 0.15 will retain heat better than one with a value of 0.4. A low U-Factor is essential for people living in colder climates, or in locations with harsh winters.
Many of today’s window manufacturers will strive to achieve a Passive House standard with their windows. Passive House is a building standard that promotes thermally and energy efficient homes. Created in Germany at the end of the twentieth century, the Passive House concept has since become the global standard in sustainable design and energy efficiency. Through a combination of extensive insulation, thermally broken, airtight windows and doors, and an energy recovery ventilation (ERV) system, your home’s heating and cooling needs can be reduced by up to 90%. The result produces a home which is extremely cost effective and whose temperature is highly regulated. Here at Open Architectural Windows and Doors, all of our windows are Passive House standard. You can learn more about it here.
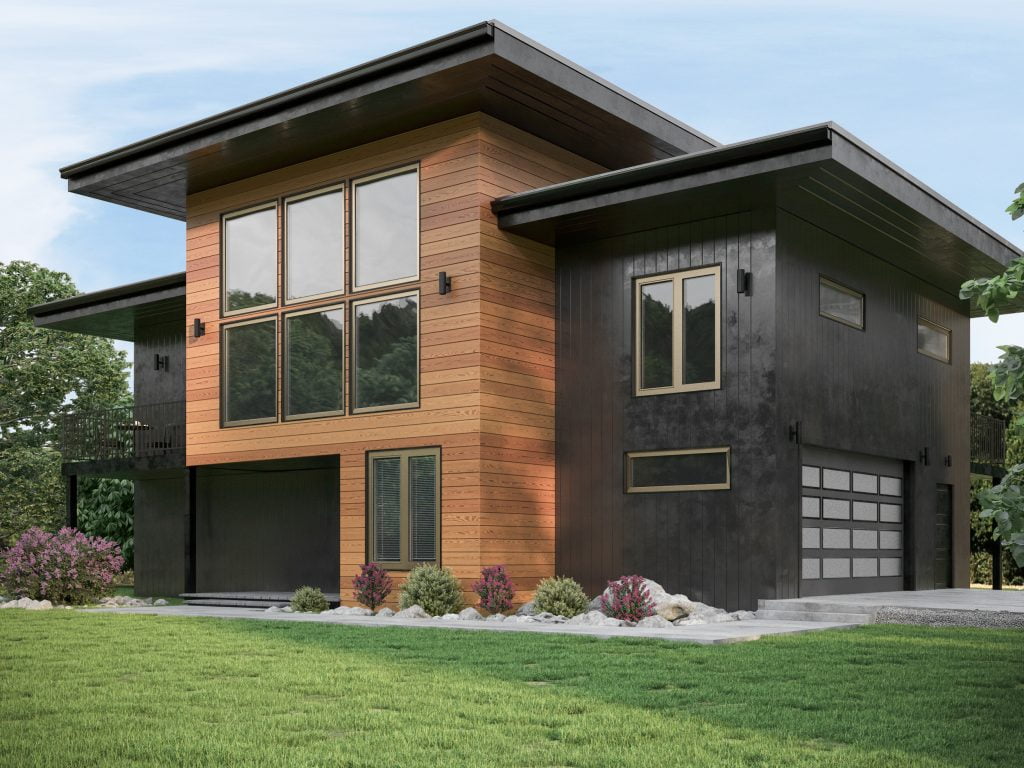
Solar Heat Gain Coefficient (SHGC) is solar radiation which enters a home via its windows, doors, or its skylights. This is either transmitted directly and/or absorbed, before being released as heat inside a home. Much more so than Air Leakage or U-Factor, with Solar Heat Gain Coefficient (SHGC), a low or high number rating will really depend on the regional climate as well as the orientation of the property. The lower the number, the less heat it lets in. Conversely, windows with a high SHGC level will allow more heat into the home.
Commercial buildings with a lot of large windows, or curtain walls systems, will often seek to minimize unwanted solar heat gain. Standard homes, however, may want to harness some of the solar heat. South-facing windows will be a great addition to a property in the winter months, but may introduce too much unwanted heat gain in the summer months. To avoid this, we would recommend installing overhangs or exterior shading systems. This will minimize glare and unwanted heat gain. We would recommend a low SHGC for east-west facing properties.
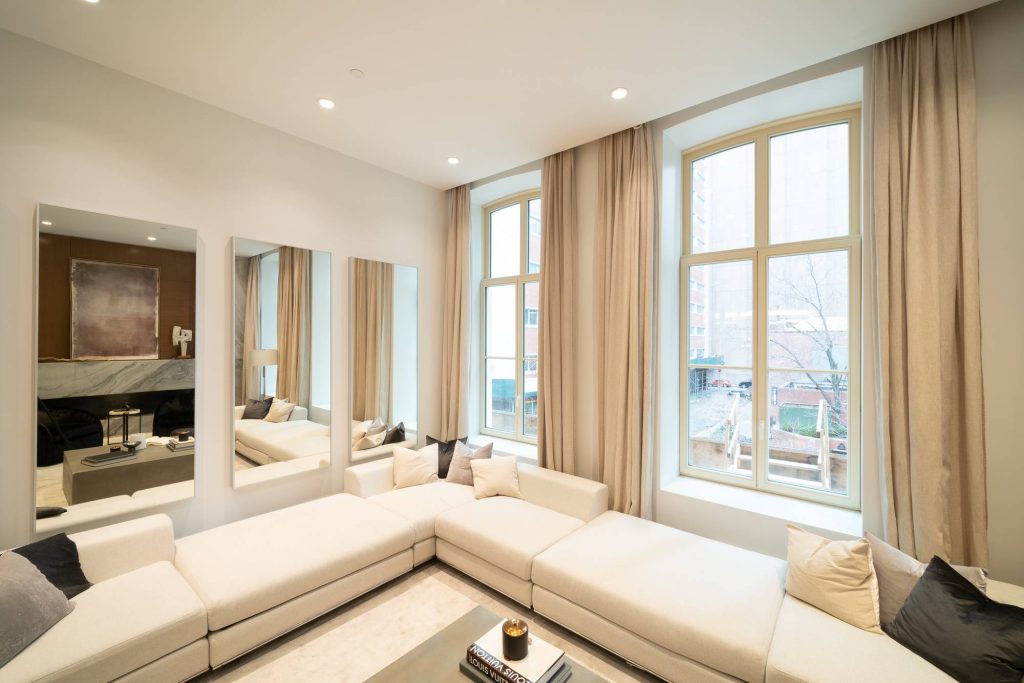
Visibility Transmittance is the one factor in which lower does not mean not better. We use a scale to measure this and it helps determine how clear the glass is. The scale runs from 0 to 1. Standard double and triple-glazed windows will rank between 0.3 and 0.85. You want a higher number with this, because higher the number, the greater the visibility.
This factor is very important because it–along with the size of the window–will determine the amount of natural light that can enter a room. As a result, it will also have an impact on the amount or artificial light needed–another factor which influences energy efficiency.

As you can see, purchasing windows is an important and often time-consuming decision. So, it makes sense to spend some time researching the ideal windows for your home in order to best serve you over the following decades. Although the window you need will be mostly determined by your climate, you will need to pay close attention to the variables we discussed here so that you get the most comfortable and consistent windows for your home. If you have a project in mind and want to learn more about what may be the best type of energy efficient windows for your home, contact us today for a free consultation. Call us at 718-403-0300, or email us at info@openawd.com and someone from our team would be happy to discuss this with you.
In addition to being distressing, anti-burglary windows and doors on your home or business can be incalculably expensive. Whether it’s the family home, or your small business, it is very important that you make sure your premises are adequately secure.
Thankfully, advances in fenestration technology have made windows and doors safer and more secure than ever. Having the best possible anti-burglary windows and doors can drastically reduce your exposure to burglaries. Good security is an investment you do not want to cut corners on.
All of these features have been rigorously tested to ensure they uphold the highest US and European safety standards. In this article, we take a look at some of the most popular and effective safety and security features.
Anti-burglary windows are windows which have been designed in accordance with the German industry-standard DIN EN 1627 scale. The scale is a six-point rating system which determines a window’s ability to withstand burglary.
A window’s ability to withstand is known as its Resistance Class (RC). The scale measures from RC1 through RC6. Simply put, the higher the RC number, the more resistance and protection the window offers against any potential burglar.
Here at OPEN AWD, we have been providing window and door units for over a decade. We have noticed a steady increase from home and business owners in the interest over the security of their property. We have always endeavored to provide our clients with as much safety and security as advances in technology have allowed. Recent advances in the industry, however, have brought about dramatic improvements in the security of windows and doors.
In addition to providing you with the most contemporary, elegant, and heat-efficient windows and doors that the industry has to offer, we are happy to announce that we will also be to provide some of the safest and most secure windows and doors available. Working alongside manufacturers in Europe, we have able to offer anti-burglary windows.
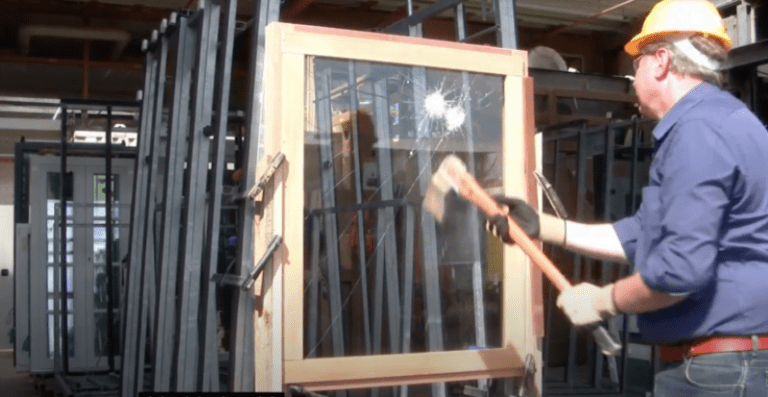
Anti-burglary windows contain extra layers of polycarbonate glazing on the exterior panels as well as in between each layer of glazing. These layers, which are tear-proof, increase the window’s shockproof and breakthrough resistance.
Unlike most traditional glass, this tempered and glazed glass will not shatter into pieces. Instead, it simply absorb and withstand concentrated blunt force. It can withstand this for considerable time before it begins to show cracks.
As a result, burglars will need to spend a considerable amount of time with heavy-duty tools trying to break-in—all of which cause noise and unwanted attention. Crucially, though, the glass does not shatter which means that making an opening big enough so that they could then gain entry into the house will be significantly more difficult.
Burglar-resistant glass and constructions can of course be fabricated for use in doors, e.g. patio doors to ensure that every potential entry into your home can be made more secure.
To see what we mean in action or learn more about window testing, follow the link.
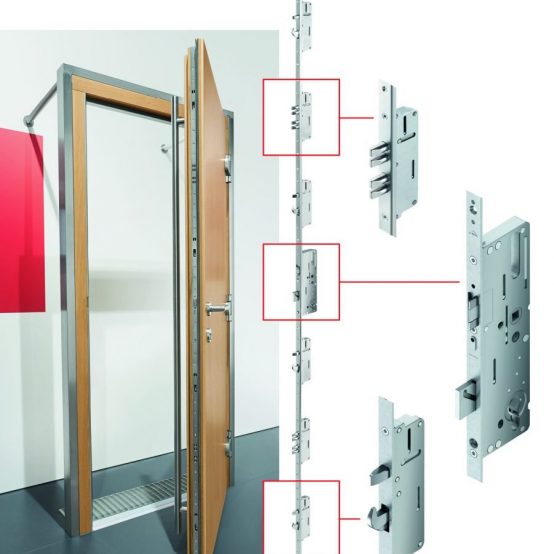
Strong glass is not the only additional safety precaution or feature of these windows. These windows will be fitted with extra steel-mounted frame fittings and locking points in the internal corners. More fittings and locking points makes it significantly more difficult to force open a window.
All of these features will make almost any traditional attempt at breaking into your home—with a crowbar, for example—completely useless. These features can be very discretely integrated into the unit. This means that your windows and doors can maintain their slim sight-lines. The multi-locking point system also has the added bonus of making the window more airtight.
Through our manufacturers, we can also provide anti-burglary fittings, such as pads. These prevent drilling. If you choose a higher RC rating for your windows—say, RC3 or above—burglars will need more advanced hardware.
Examples of these would be high-performance power-tools such as sabre saws or grinders to successfully break into your home.
A greatly underestimated truth of home burglaries is how opportunistic they are. Burglars are professional opportunists who know an opportunity as soon as they see one. We have this idea of burglars craftily breaking into our homes during the night. However, in reality, burglars are much more likely to gain entry into our homes during the hours of work, between 9am and 4pm.
Similarly, most burglars will not carry tools with them, as tools make a quick getaway less likely. Burglars depend upon old or faulty locking points in windows and doors. What might surprise most people to learn is that human error plays a major role in most burglaries. An unlocked door, or a window which has not been closed properly is a perfect opportunity and a quick win for a burglar.
Remember: burglars only have to be lucky once. Don’t give them an opportunity. Even with the most secure windows, no home is completely safe. By reducing the possibility, you are greatly reducing the probability.
While your overall satisfaction with our product is incredibly important to us, so is your safety. Here at OPEN, we don’t believe that you need to compromise functionality, safety, and security in order to have stylish or aesthetically pleasing windows.
If you are interested in anti-burglary windows, please contact us at 718-403-0300 or email us here and someone from our team would be happy to talk you through your options.
OPEN Architectural Windows and Doors: Making your architectural plans a reality.
What The Future Of Windows in The U.S. Looks Like? For as long as we have been living with roofs over our heads, we have been finding ingenious ways to improve our living spaces. One of the most important and innovative building technologies was the invention of the window. Created in ancient times, the first windows were crude and inefficient. However, they were incredibly helpful in that, for the first time, people could allow light into their homes.
They are no longer crude holes in the wall or ceiling, simply allowing the wind and the rain in. They are incredibly innovative technologies which allow us to keep wind and rain out, allow light and fresh air in, and help retain heat and make our homes comfortable. Windows are how we look out at the world, and how the world sees us.
However, as technology progresses and both manufacturers and homeowners become more conscious of efficiency, sustainability, and energy conservation, it seems certain that window technology will continue to evolve over time. In order to understand where window and door technology in the U.S. might go next, it is important to take a quick look at how far it has come.
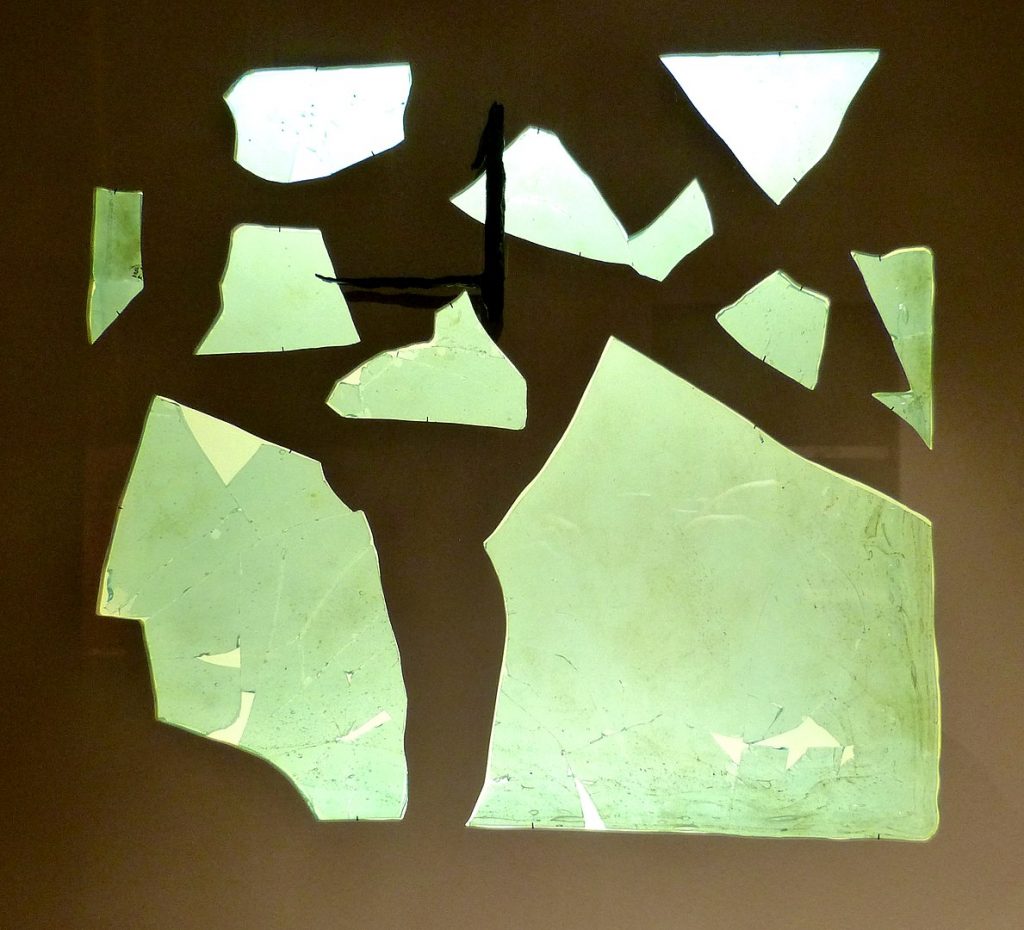
In many ways, the history of modern windows is also the history of modern glass. The oldest evidence we have of glass being used in windows dates back to circa 100 AD, to Egypt, where the Romans were using crude and non-see through slabs of brown glass in their windows.
14th Century: It took almost another millennium for relatively see-through glass to appear in windows across Medieval Europe. Mostly used in churches and in the homes of the rich, glass was still very difficult and expensive to manufacture. As a result, it would not come into widespread use in homes for another few hundred years. Panes of glass were often set in wooden window frames with accompanying mullions.
19th Century: The Industrial Revolution helped to expand the glassmaking techniques which were cropping up around Europe. A basic version of ‘float glass,’ (which would be invented in the following century), appeared in England and began the process of automating glass production. Around this time, the first insulated glazing unit (IGU) was designed. For the first time, glass windows were cheaper and easier to produce and became a standard component of most homes. One of the most famous examples of how glass became quickly seen as a building material was The Crystal Palace, built in 1850 in England.
By the 20th century, fenestration technology had begun to rapidly accelerate. This was due to a combination of advances in technology, cheaper building materials, and a booming construction industry. Though there were numerous innovations within the fenestration industry during the 20th Century, the most important of which were:

• 1940s: First commercially viable Double- and Triple-Glazed IGUs appear on the market. For the first time, manufacturers have found a way to significantly reduce U-Factors (the rate at which heat is lost through a pane of glass).
• 1950s: Float Glass, arguably the most important innovation within glass technology, is pioneered and perfected in England. The method involved pouring a ribbon of glass on top of a bed of molten tin. There, under its own weight, it flattened and smoothed out into large panels which could then be cut. Float glass is the primary way that much of today’s glass is manufactured. Float glass made larger window sizes possible.
1960-1980s: The first time window coatings began appearing on the market. Glass which had been coated with chemicals in order to limit the amount of natural light and glare entering a home first entered the market. By the 1980s, Low Emissivity (better known Low-E) coatings were developed by spraying microscopically small layers of silver onto the glass. Low-E coatings reflect UV rays (heat) from the sun, making them an excellent choice for those in warm climates. Similarly, in winter, when maintaining a warm interior temperature is important, they will reflect the heat back into the home. Interest in coatings grew out of a concern for rising energy costs.
1990s: Shading systems such as awnings and fins were developed as a way of controlling the amount of solar heat gain and limiting the amount of shade.
In addition to all of this, there have been smaller, but equally important developments within the industry. Each of these have dramatically improved the performance and longevity of the average window and many have become standard today.
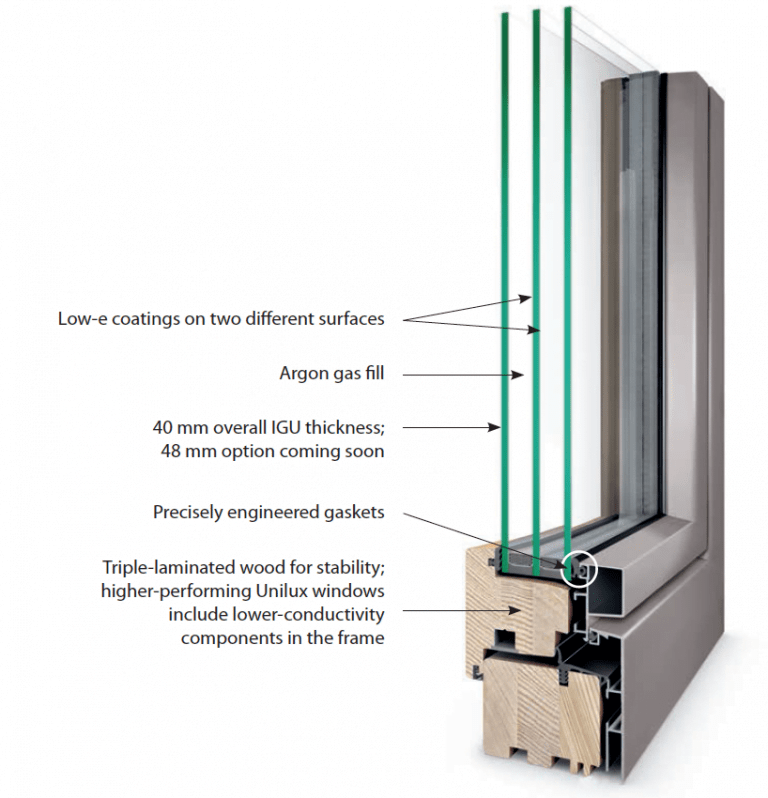
As outlined above, there have been a number of developments which have improved the thermal efficiency of windows and doors. One of the most important has been the development of thermal breaks–a material inserted within the frame which slows down the process of conductive thermal energy loss.
This signified a huge step forward in window and door technology. Equally important as this are Low-E coatings (mentioned above) and triple-glazed units. Each of these technologies work together to produce the most thermally efficient windows.
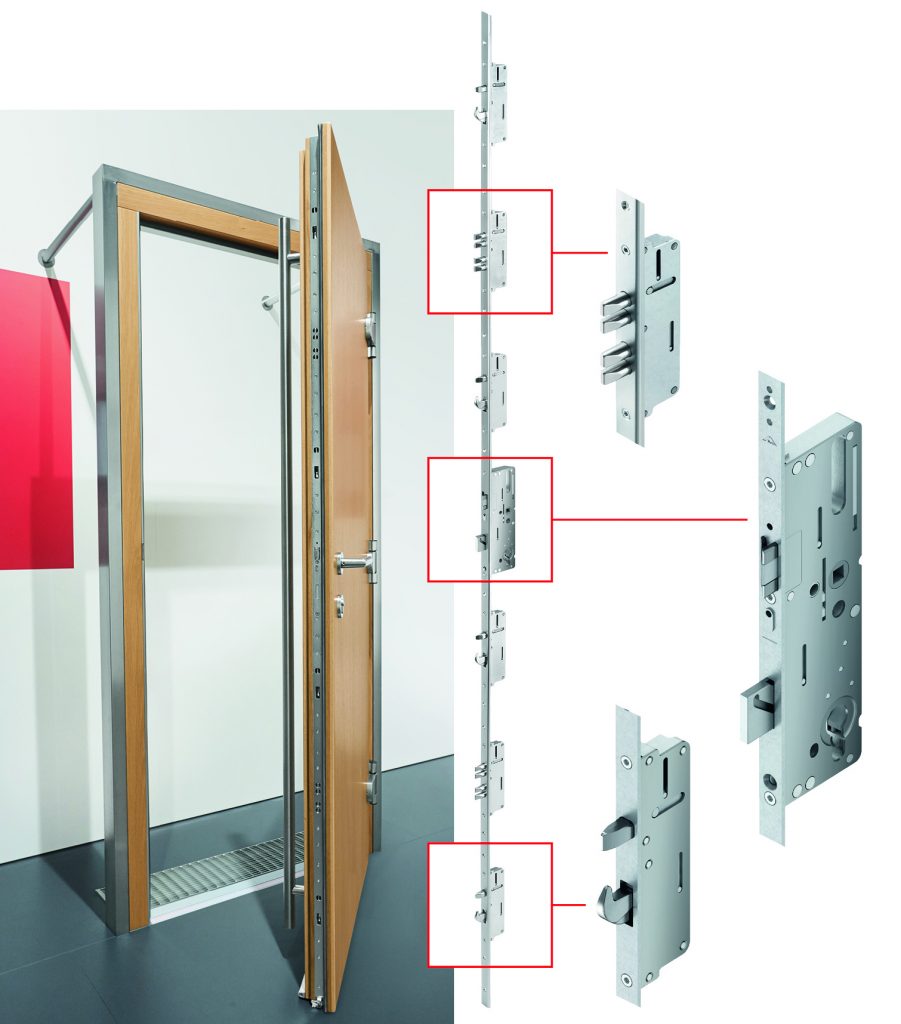
Without a doubt, multi-locking point systems have been one of the most impactful developments within fenestration security.
In combination with anti-burglary fittings and anti-breakthrough glass, multi-locking point systems have become popular and effective ways of helping homeowners ensure their homes are safe and secure.
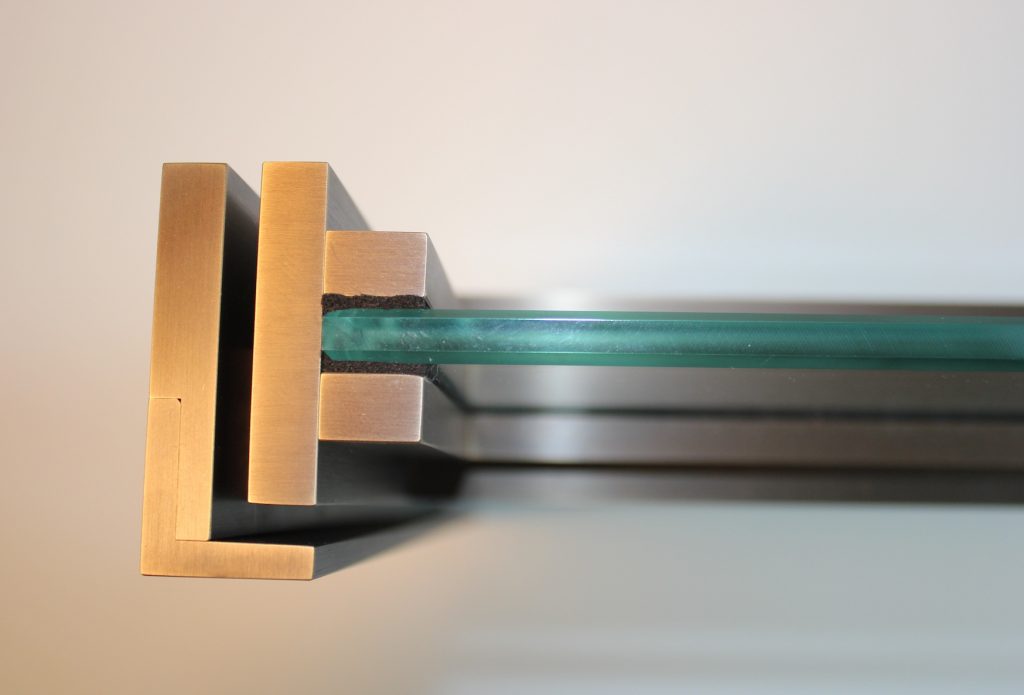
Because sound travels through the air, designers and manufacturers have sought to make window door units as airtight as possible.
With modern technology, it’s possible to make windows as soundproof as a 12 foot concrete wall. It is important that the IGU is configured and installed correctly to ensure maximum soundproofing.
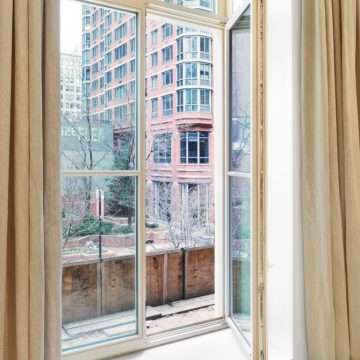
Historically, windows had to be cleaned from the outside. This can be dangerous to do. This is particularly true of windows on commercial buildings which often reached considerable heights.
Cleaning these is dangerous and often expensive. Contemporary window styles such as tilt and turn windows open inward. As a result, this means that they can be safely cleaned from the inside.
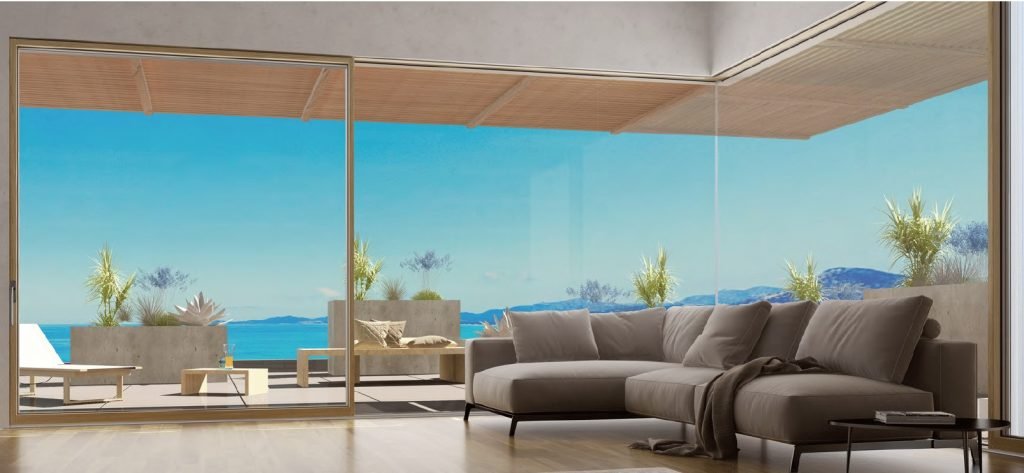
Many of the major advances in window technology were borne out of necessity–specifically the need to make windows more efficient and more easily available for consumers. This was particularly true in Europe, where much of the innovation occurred, and where energy costs are higher. Higher energy costs means that the average homeowner in Europe is forced to take more of an interest in the performance of his or her windows’ efficiency than their average American counterparts.
Take Germany, for example. With regards to energy consumption, Germans are allowed to use a certain amount of energy at a fixed price. After using this, the price rises significantly. This is the case in many other regions, too. Here in the US, 40% of energy consumption is spent heating and cooling homes.As a result, more efficient windows represent the best line of defense against this. By investing in more efficient, longer-lasting windows, homeowners can hope to keep their energy bills to a minimum. Similarly, some governments and municipalities have even started to offer incentives such as grants and tax breaks to individuals who choose to invest in solar panels or more efficient and eco-friendly windows.
As the new administration here in the U.S. turns its attention towards greener and more sustainable forms of energy, it is not entirely unlikely that higher demands are made on windows manufactured in the U.S. As this article in Forbes (“Why Homeowners Should Install Triple-Glazed Windows Their Home”) points out, just 2% of American homeowners opted for triple-glazed windows in 2016. With tech companies continuing to ‘disrupt’ everyday technologies, there is even a potential further down the line. Innovations such as for ‘smart’ glass and windows or even electrochromic glass which utilizes the energy which passes through it may become standard.
Regardless, more and more American homeowners are seeing the value in investing in more efficient windows for their homes. Here at Open AWD, we believe this is a trend which is going to continue to grow year over year.
We present for your consideration a fresh perspective on the aesthetics of windows and doors in the modern world and development trends.
From the slimline smartphone you carry in your pocket, to almost any recently made item you have in your home, the minimalist aesthetic has become so ingrained in what we expect of the products we buy and the spaces we interact with, that you may not have even noticed it. No other aesthetic has done more to make people conscious of how they choose to furnish, decorate, and live in their homes. And nowhere is the minimalist aesthetic more prominent now than in modern windows and doors which emphasize slim profiles and narrow sight lines.
Regardless of whatever style of home you live in, windows and doors do a lot to complement or enhance the aesthetic. As more and more homeowners opt for modern-style homes, window and door manufacturers are moving away from windows and doors with thicker profiles. The move away from this towards clean, straight lines, reflects a trend–a growing interest in homeowners and architects towards the simplicity of minimalism.
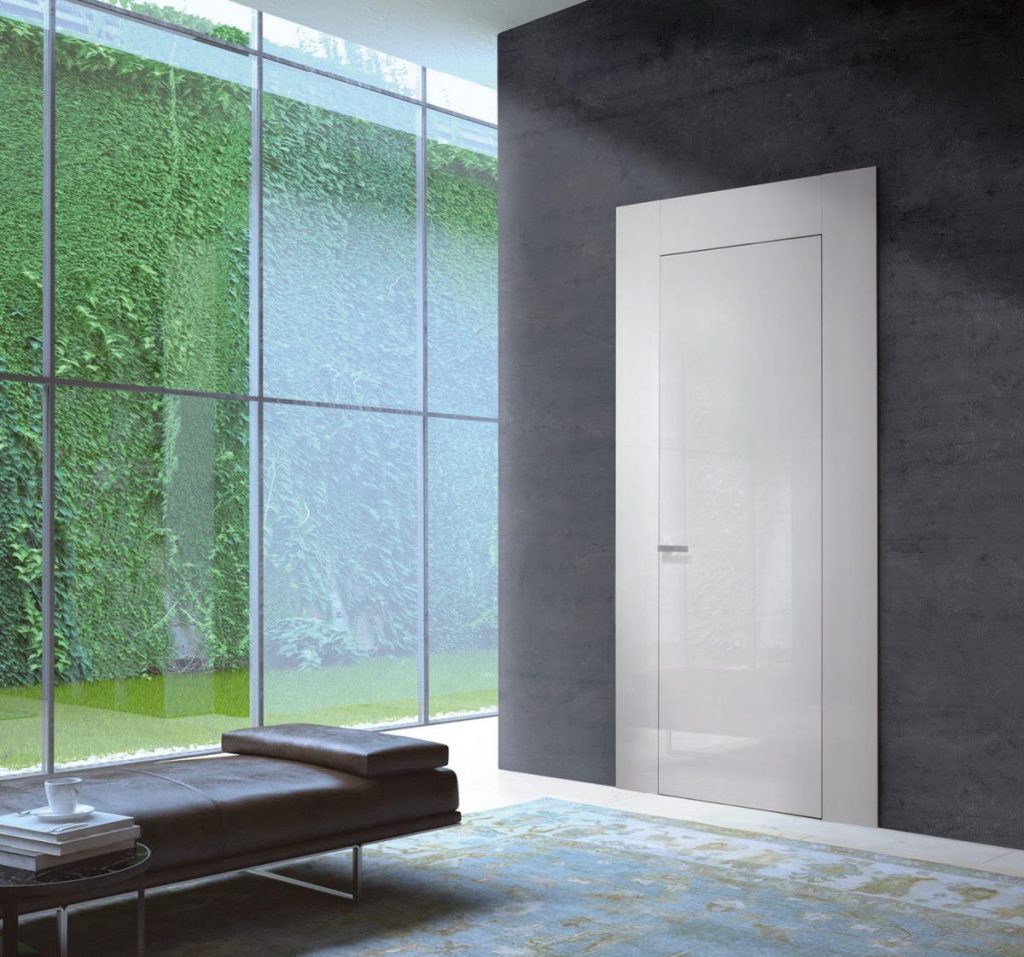
For the past few centuries, window and door technology remained largely unchanged due to the limits of the material most often used in them–wood. As advances in technology came with the twentieth century, steel, and then, much later, metals such as aluminum, created new possibilities for windows and doors. Not only in functionality, but also in aesthetics–most notably, the possibility of slimmer profiles. Favored by architects for its strength, durability and its sleek beauty, steel, in particular, became synonymous with modern, elegant homes.
For much of the last fifty year, minimalism was once only popular amongst architects designing modern and contemporary homes. Over the past decade, however, homeowners have also begun embracing it. This is a trend that we here at Open Architectural Windows and Doors have noticed. The idea that windows and doors were simply functional is quickly changing. Most homeowners, now, accept and are excited by the idea that windows and doors can actually complement their home’s aesthetics.
Here at OPEN AWD, we try to reflect the aesthetics of minimalism in our windows and doors. Here are some of the most notable benefits the minimalist aesthetic has had on windows and doors.
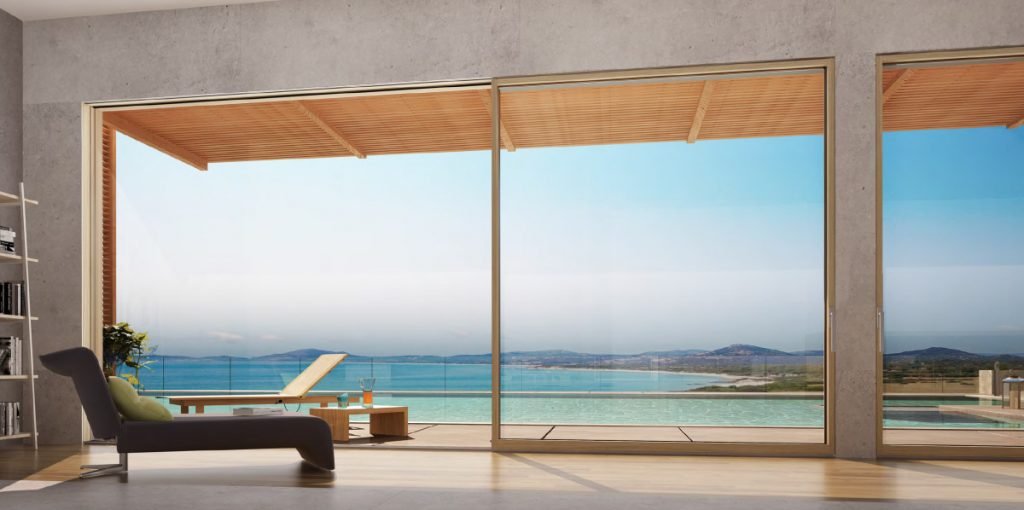
You don’t need large, oversized windows to be able to enjoy the views from your home (although they certainly help). Even smaller windows which have slimmer frames can provide your home with great views. To put it simply, less window frame means more glass. More glass on display means more views.
Advances in window technology–specifically in the strength of materials such as steel and glass–mean that unobstructed views are now easier to achieve. It is our firm belief that windows should emphasise views, not hardware.
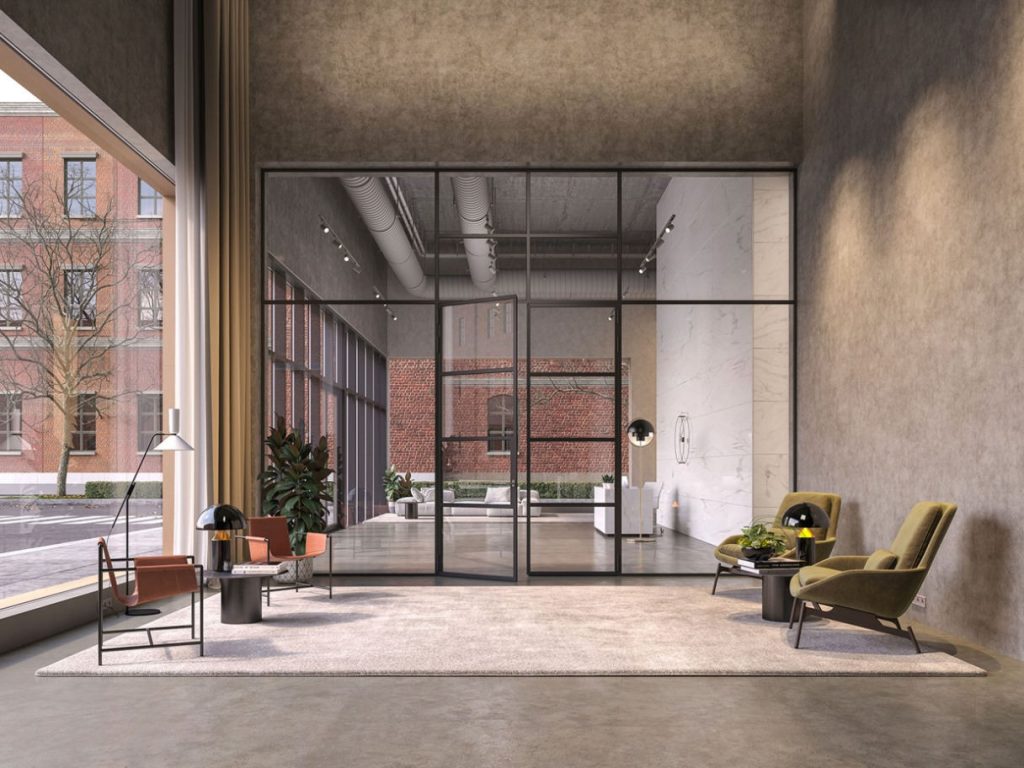
A seriously under-appreciated feature of having windows with slimmer profiles is the additional light it brings into your home.
Not only does light change the feel of a space, it can dramatically transform the overall feeling within a home. Slimline windows reduce the need for artificial light. Rooms with more natural light give the appearance of being bigger spaces.
This gets right to the heart of the minimalist aesthetic of doing more with less. This is to say nothing of the many health benefits of getting enough natural light.
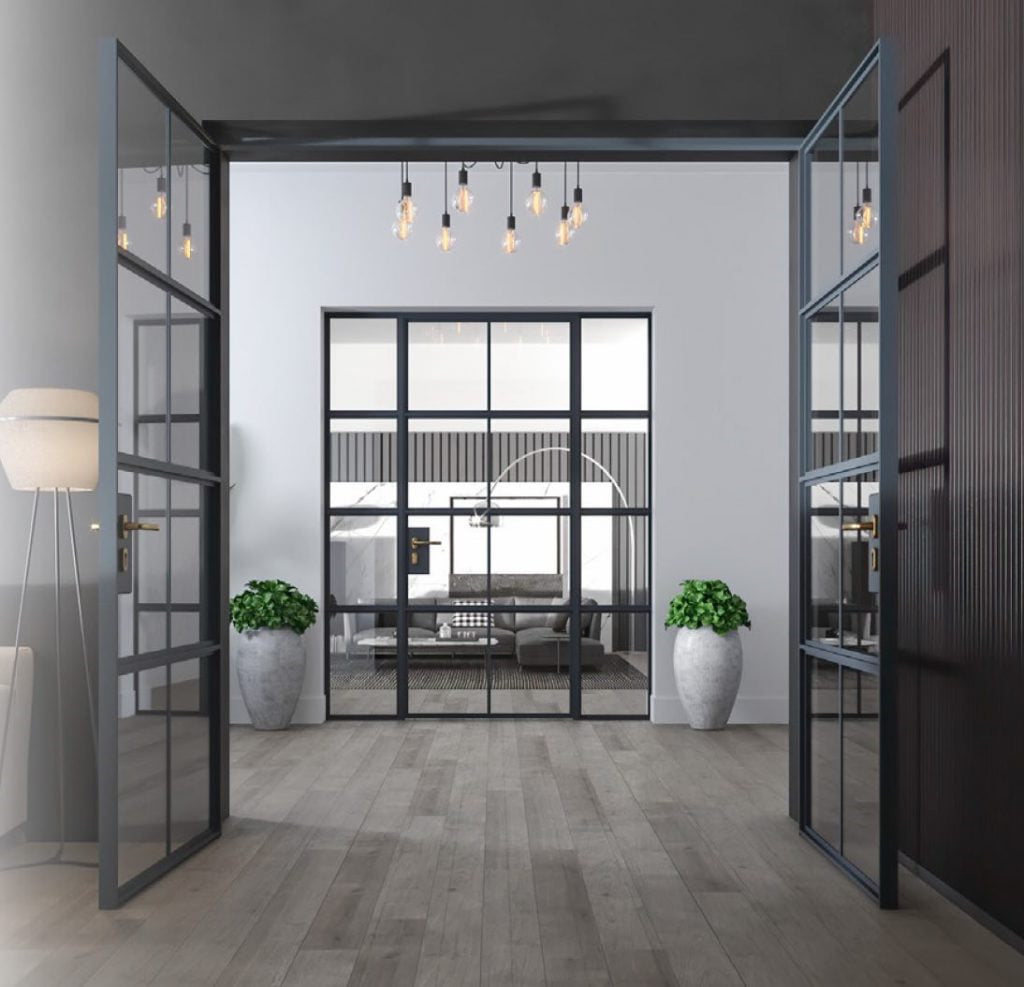
In addition to brightening up your home, and allowing you to enjoy the views outside, minimalist aesthetics has made it easier than ever to open up, or brighten, your home’s interior. This is possible in a number of ways, but most obviously with interior doors. For a long time, when people thought of interior doors, they thought of solid wooden doors–occasionally with a slim glass panel.
Recently, though, architects and homeowners have begun embracing the possibilities offered by interior steel doors. Minimalism is about thoughtful and economical design. It favors emphasizing clean lines, symmetry, and formal simplicity. Slimline interior steel doors, which open up spaces and simultaneously create a sense of privacy within the home, are a perfect example of doing more with less.
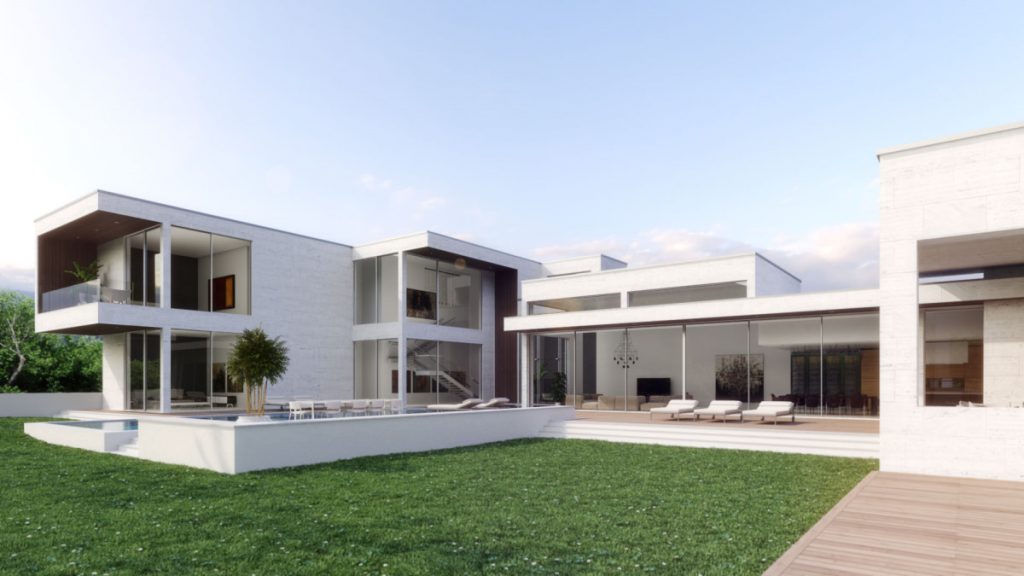
Our new slimline system is the epitome of doing more with less. Available in a combination of fixed, sliding, hinged, frameless, and curtain wall, this system promises unparalleled sight lines.
Its 1 inch, thermally broken middle posts means that you can now enjoy thoroughly unobstructed views. Individual units are 12ft x 10ft. Additional custom-made oversized units also available. This means that you can construct exactly the kind of facade you want and be in control of your view.
In addition to being flush with the wall, fully submerged thresholds means that drainage systems can be integrated and completely concealed.
To learn more about it, you can watch the video here.
If you would like to find out more about our products, contact us today. Someone from our team would be happy to set up a free consultation for you.
Open Architectural Windows and Doors: Proudly supplying custom window and door solutions for over a decade.
It’s easy to understand why more and more homeowners and architects favor slim profile windows and doors. However, windows which combine functionality and style with elegant, slim profiles aren’t always the easiest to find. This is particularly true for those who prefer wooden windows and doors. With its natural beauty, wood can provide a specific look or warmth, particularly inside the home, that materials such as metal or vinyl simply cannot. To solve this problem, cladded windows were developed to provide all of the natural beauty of wood with the strength and durability of metals such as aluminum, copper, and bronze.
If properly maintained, wood can last for decades, if not centuries, but it will need regular maintenance. Going between the extremes of harsh winters and hot summers, wear and tear becomes evident on wooden windows. This is why if you’re looking for truly ultra-slim wooden windows that will last, you should consider the benefits cladded windows can offer.
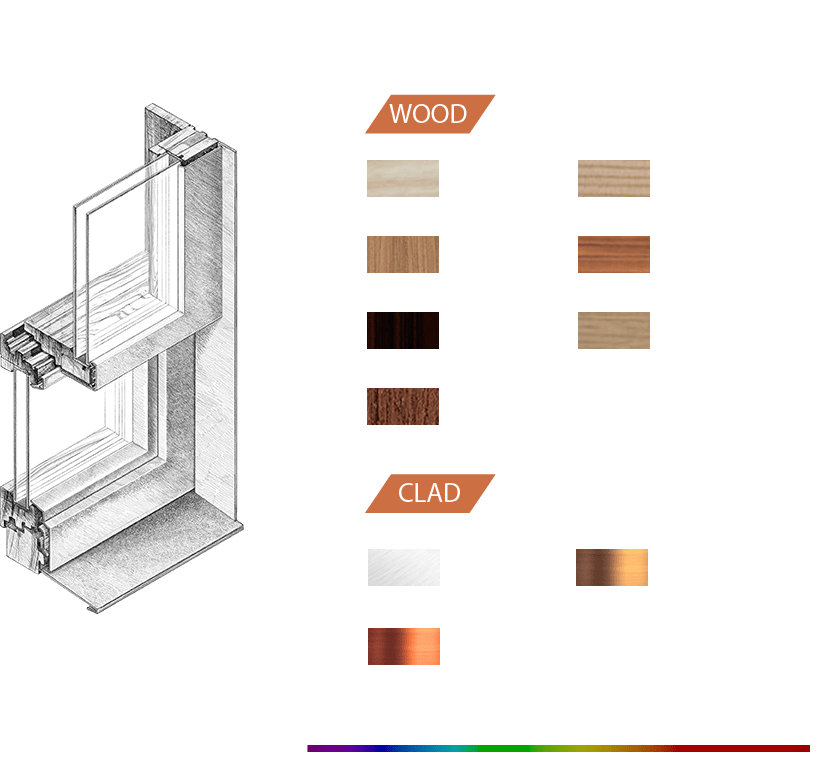
Cladded windows are, without a doubt, one of the most important innovations in the history of windows. Cladded windows are wooden windows which have been fitted with a metal, or occasionally vinyl covering on their exterior. The covering, or cladding as it is known, provides an additional degree of thermal insulation and weather resistance for the windows.
Cladding effectively protects the wooden windows from the elements and maximizes their longevity. Essentially, this means that you get to have all of the benefits of a durable material such as aluminum (or copper or bronze) on your home’s exterior as well as being able to enjoy the look and feel of wooden windows inside your home.
To achieve maximum longevity with our cladded windows, we use extruded aluminum which is welded onto the frame prior to powder-coating. This allows for a uniform, flush, and exceptionally slim and durable window profile. This is in contrast to roll-form aluminum which is much cheaper but significantly less robust.
Ultra-Slim Profiles
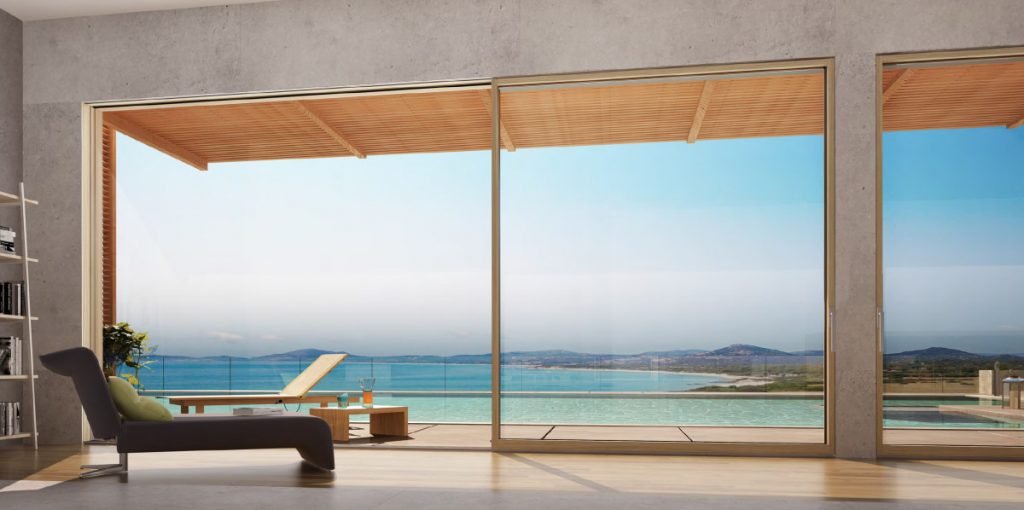
Perhaps the most sought after benefit of cladding is how it can be used to create exceptionally slim and completely flush profiles on windows and doors.
Take our own sliding door system, for example. The OPEN m40, is comprised of cladded wood-aluminum. Its beautiful 1¾” wooden frame contains a robust, supporting internal aluminum frame. The wooden exterior provides all of the natural beauty of wood while aluminum offers additional strength and durability.
As a result of this, the aluminum cladding will ensure that the door needs little or no maintenance and will be watertight and perfect for all seasons.
Wooden windows already have a relatively high level of thermal insulation. However, alu-clad windows have a thermal break between the wood and the aluminum. This means they are significantly more thermally effective. The layer of cladding will help stop any unnecessary drafts or ‘cold spots’ within the home. As a result of this, your home will be more energy efficient. Cladded windows will often have a lower U-Value which means optimal comfort for you and your home. Another aspect of their efficiency is the peace of mind that comes with knowing that you won’t need to constantly maintain cladded windows.
Below you can take an in-depth look at a recent alu-clad project we worked on in Tribeca in Manhattan. Open Architectural Windows and Doors supplied hundreds of windows and doors for this new build project. The oversized, cladded windows and slim profiles offer unbroken views of the city. In keeping with the aesthetic of the neighborhood, Open AWD supplied oversized arch-top windows for the top floors of the complex.
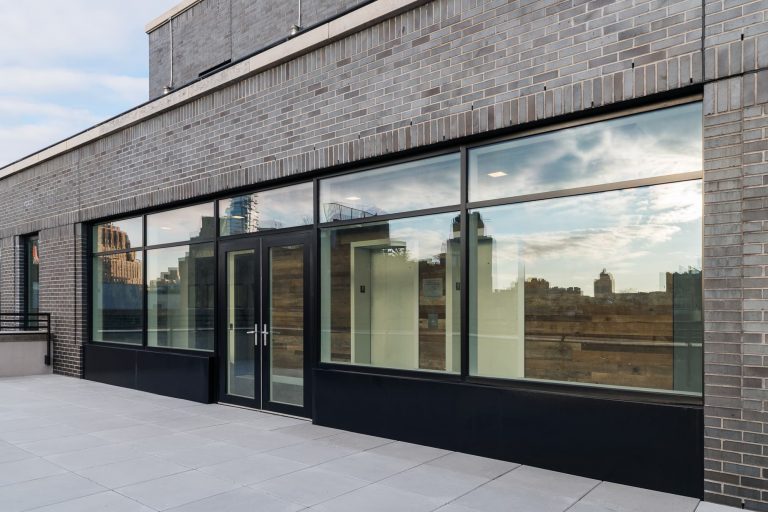
Cladded windows are some of the most durable windows available to buy. Whether it’s a simple residential project, or a larger, more high-value project, cladded windows have an almost unmatched longevity. They are an investment in your home’s future. By investing in them, you are ensuring that your home’s exterior won’t depreciate as quickly as it would with standard wooden windows.
As we mentioned above, wood requires more-or-less annual, if not seasonal, upkeep. This often includes staining, sealing, or re-painting. This is particularly true in harsher climates. But this is simply not the case with cladded window, which need no maintenance because they are weather-resistant. The fact that the materials we use (aluminum, bronze, and copper) are completely non-porous (unlike wood) the windows suffer significantly less wear and tear over time.
Pictured: Alu-clad custom window and curtain wall system. Click to enlarge.
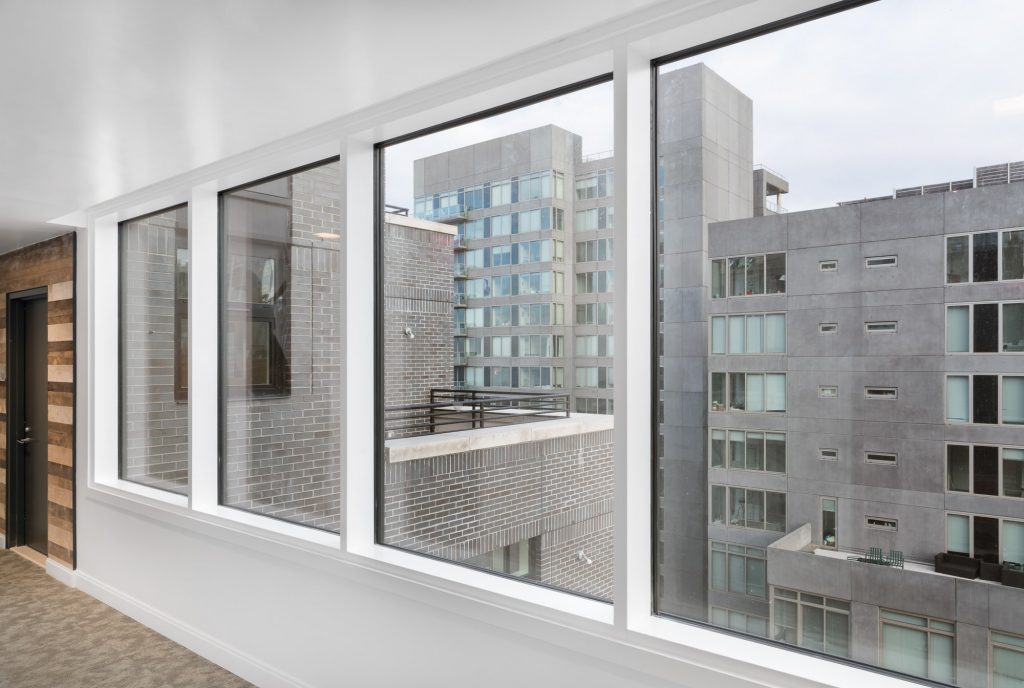
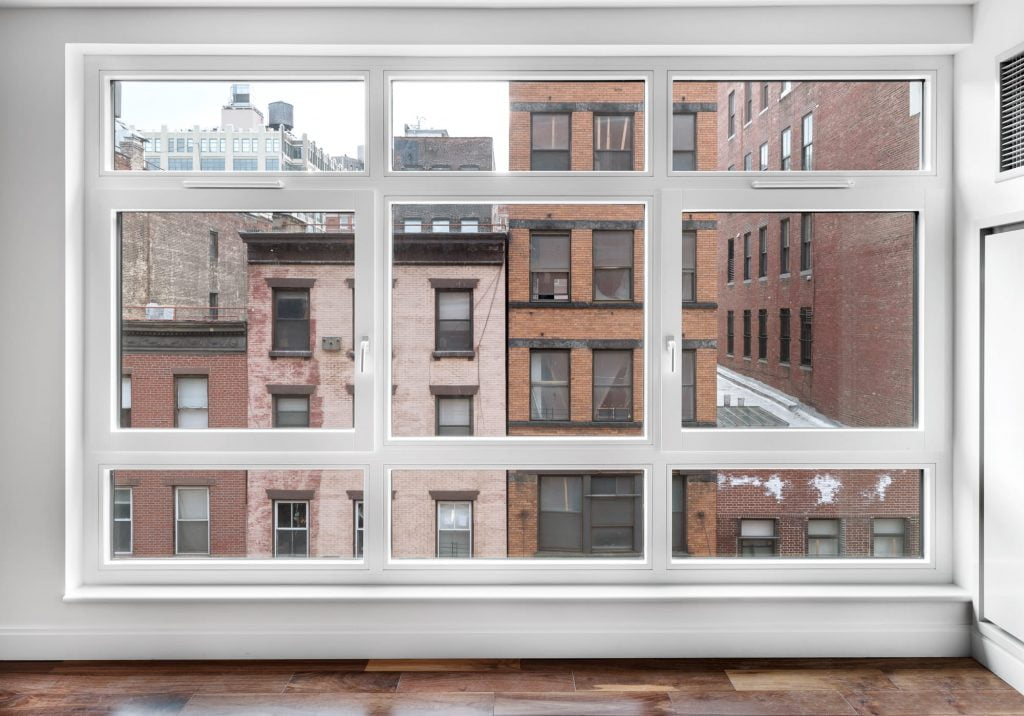
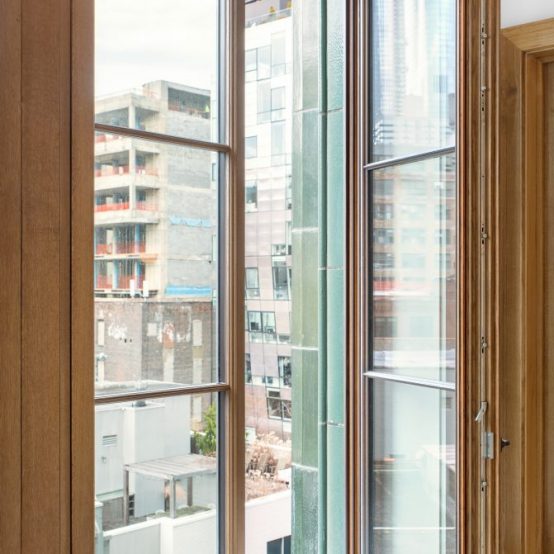
Aesthetically, cladded windows have a major advantage over standard wood and even standard aluminum windows. Cladded windows are custom-made to suit each home.
This means you get the best of both worlds. The look and feel of wooden windows within your home’s interior, as well as a robust, high-value metal to suit your home’s exterior.
Whether your home’s facade is brick, concrete, wood, or siding, cladded windows can be made to complement any exterior. They can be made to a wide range of different shapes and sizes.
Pictured: copper-clad windows at The Fitzroy, Manhattan.

Below, you can see some pictures from a project Open Architectural Windows and Doors worked on two years ago in Chelsea in Manhattan.
The striking copper-clad oak windows bring the building’s façade to life. It added a distinguished look to the building’s exterior and complemented the unique terra-cotta brickwork.
This large-scale project boasts over 200 custom copper clad windows, and numerous other copper finishes. The beautiful copper-clad windows are a perfect marriage of functionality and style. The double and triple glazed glass and superior installation ensures that the windows are soundproofed from the busy exterior, and allow for energy efficient heating and cooling.
As you can see from the picture, copper-clad window age gracefully over time as their patina becomes more and more pronounced.
To learn more about this project, click here.
Pictured below: Copper-plated bronze clad windows and doors at The Fitzroy. Click to enlarge.
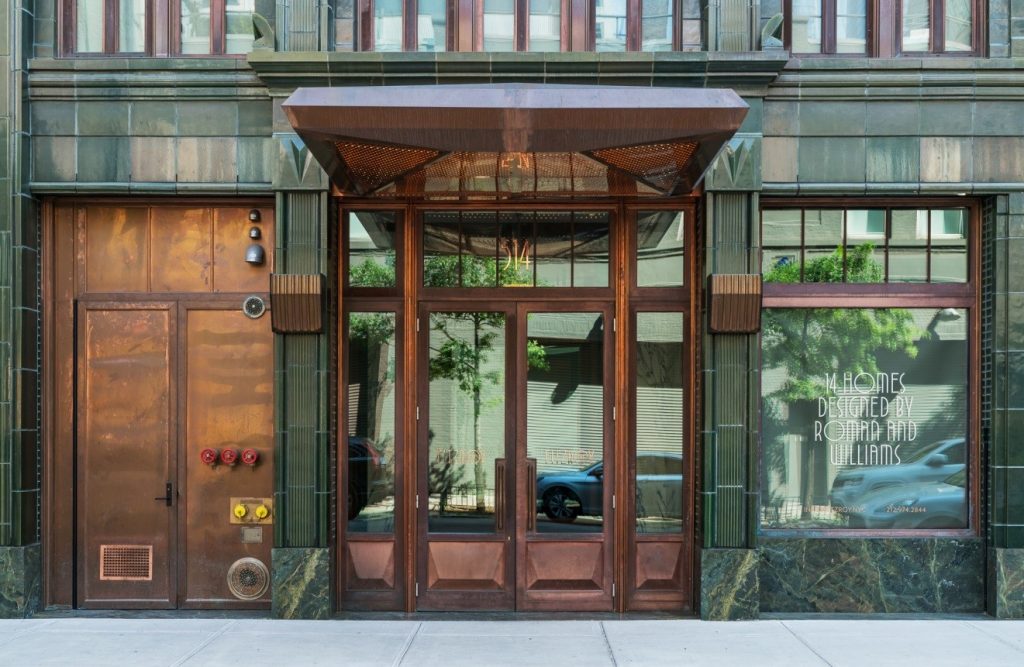
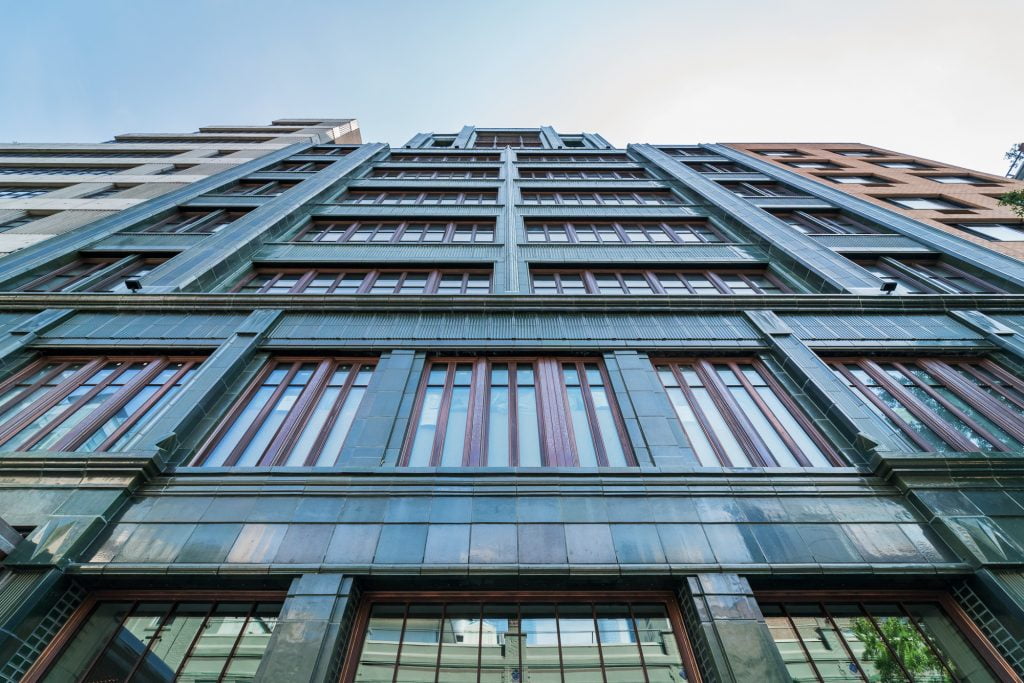
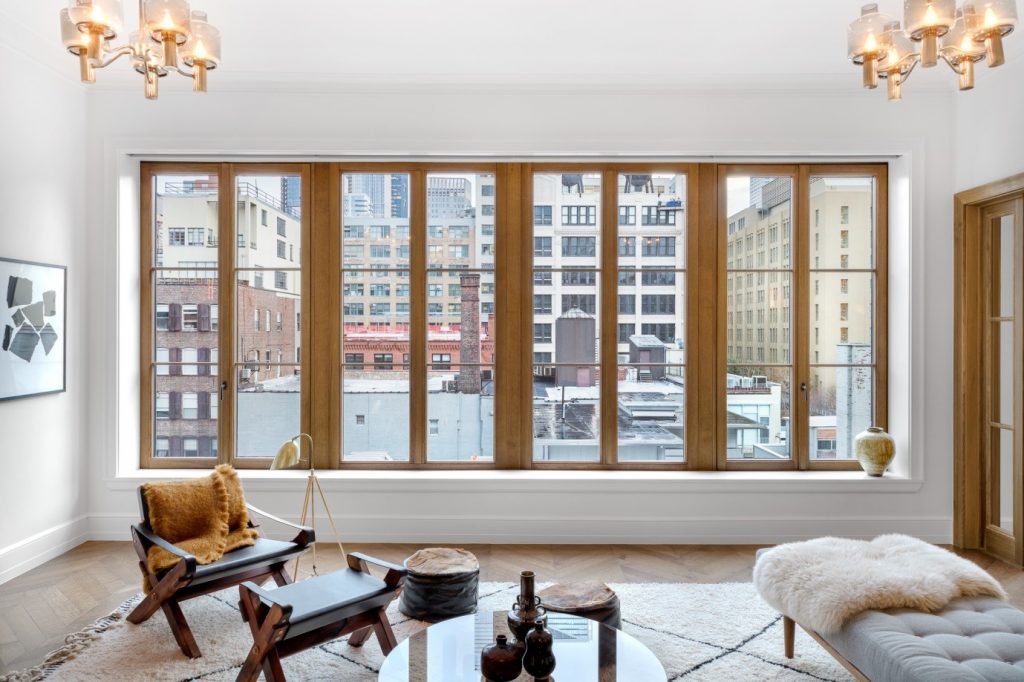
If you would like to learn more about cladded windows, please contact us today at 1718-403-0300 or send us an email us here to set up your free consultation.
We know that no two people have the same tastes which is why all of our cladded windows are completely customizable.
OPEN Architectural Windows and Doors: Making your architectural plans a reality.
Having originally started off as a seller of windows and doors, Open Architectural Windows and Doors has, over time, begun doing more and more bespoke work for its clients. From slimline railing systems, to exclusive custom-made furniture and specialised interior work such as fabricated medicine cabinets and even shower partitions, we have consistently provided unique products and services to meet the individual needs of everyone we work with.
Often, many architects and homeowners we work with find that they need a product which simply doesn’t exist. Being problem-solvers, our goal has always been to ensure that we can help you, the client, come as close as possible to achieving your vision for your project. If we can help our customers create something unique, we will.
So, when a client recently asked us to design some custom made furniture for them, we were more than happy to offer our expertise and draw on our vast supply network to help them design a sideboard unit.
Check out the video below which details the ideas behind the design and the process.
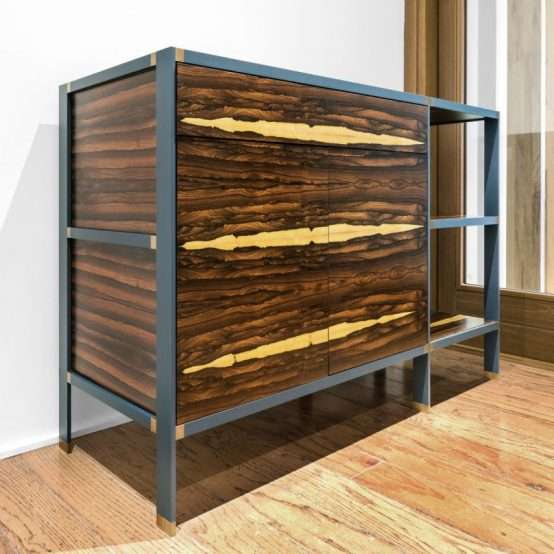
Our idea for the each piece of exclusive custom-made furniture was to keep it as simple and as elegant as possible. We used the same approach we take with our windows and doors–elegant, minimalist design and slim sight lines.
As you might imagine, the design process is slightly different from windows and doors. There are subtleties of furniture design which don’t exist with windows and doors, and vice versa.
On the other hand, however, there are many commonalities. At Open Architectural Windows and Doors, all of our work must adhere to three basic principles:
The minimalist principle of ‘less is more’ underpins all of our work so we wanted to create a piece with minimal, high-quality material, smooth lines and no visible welding. Ease of use and practicality were also integral to how we approached the project.
Working alongside the client, we were able to come up with a design which they felt perfectly captured their idea.
Below are some pictures of the production process which was handled by a furniture manufacturer according to our specifications.
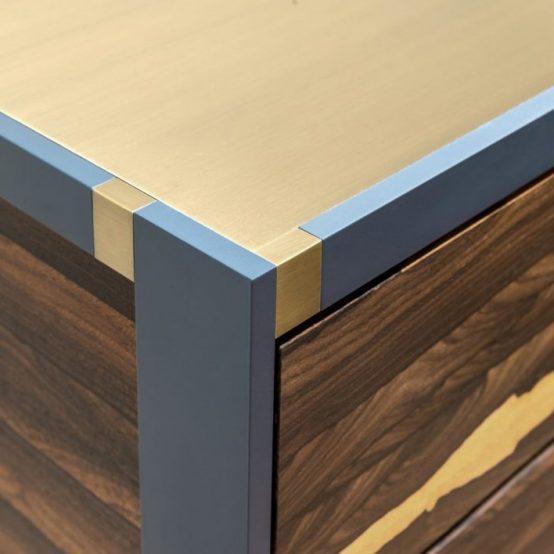
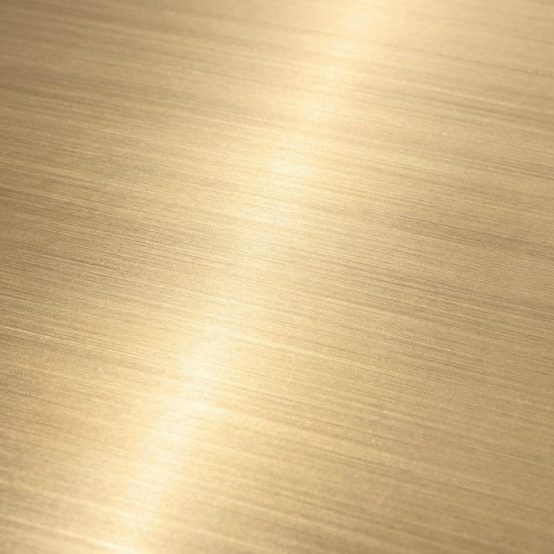
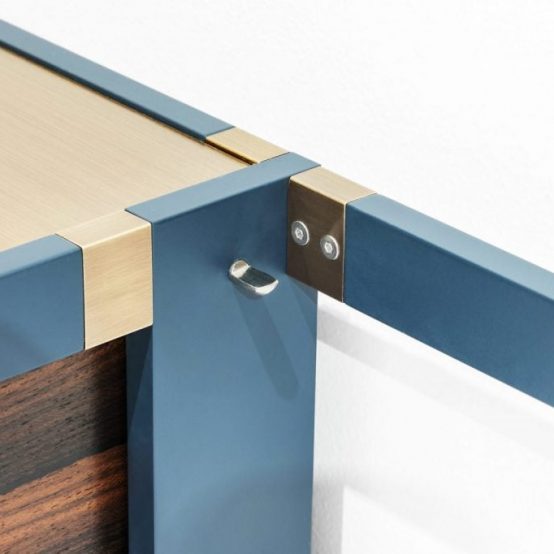
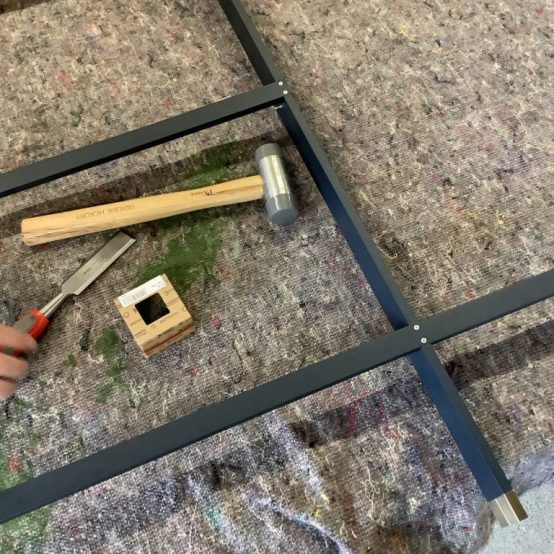
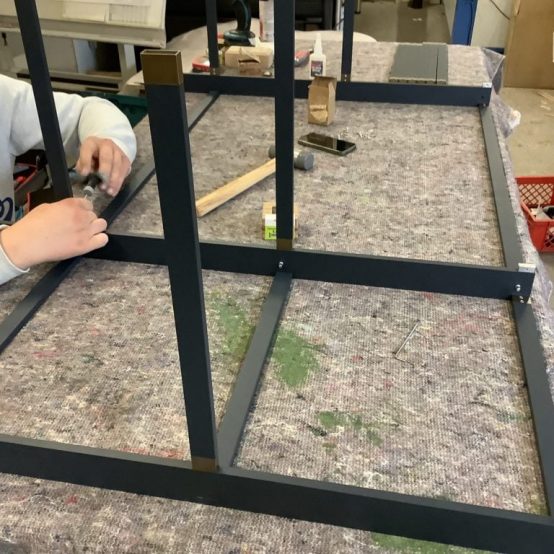
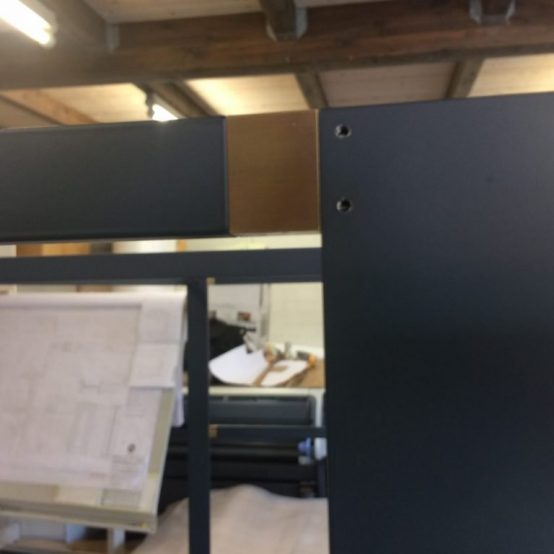
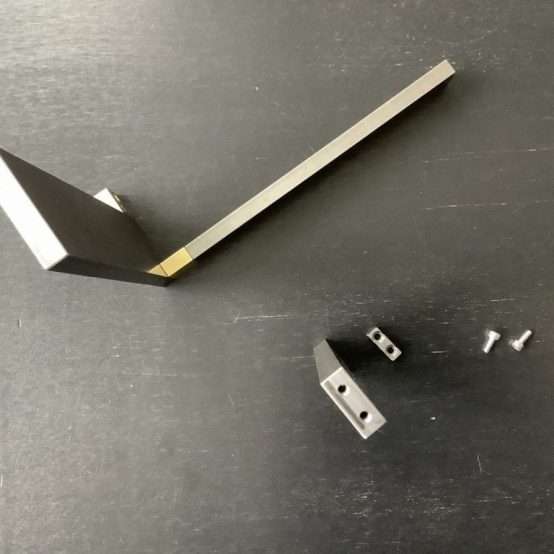
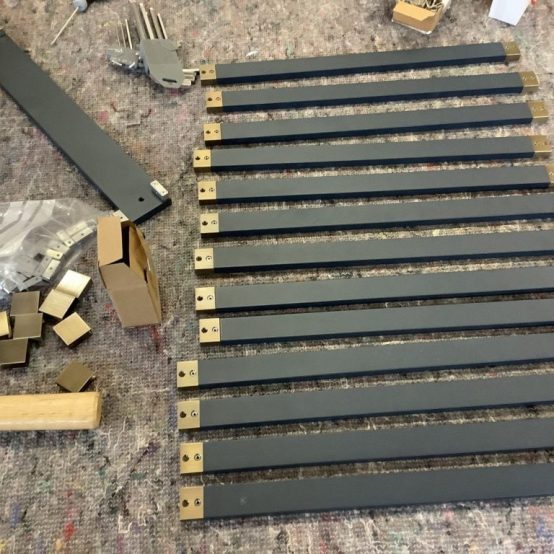
Click to enlarge.
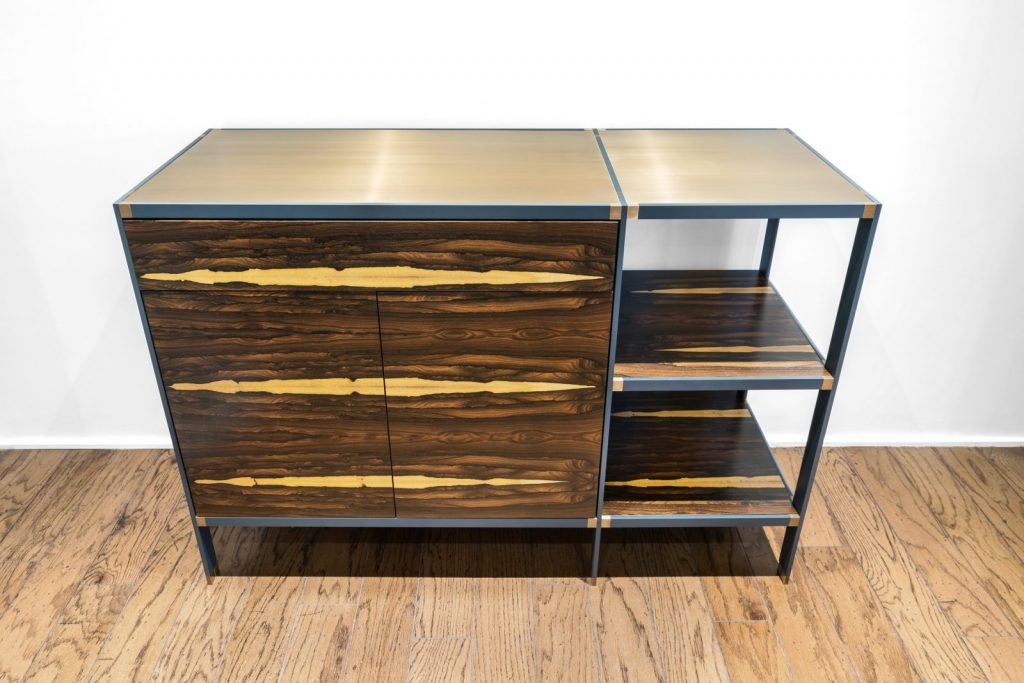
So, if you’ve got an idea for custom-made furniture for your home, or would simply like to learn more about how we could help, please send us and email or give us a call.
Open Architectural Windows and Doors can help you make your dreams a reality.