Luxury Car Dealership, situated in Midtown Manhattan, this was the first car dealership for which we created a custom steel and glass curtain wall system. We designed 15,000 sq ft of oversized units to complement the building’s sleek, minimalist aesthetic. Open AWD also designed custom paneling as well as a custom awning to sit atop the revolving entry door.
| Architect: SLCE Architects, LLP |
| Location: New York, NY |
| Area: 1600 sq.ft |
| Year of completion: 2021 |
In 2019, Open Architectural Windows and Doors was contacted by a team of architects to design a custom-made curtain wall system, as well as windows and doors, for a project in Manhattan. The project, which consisted of 15,000 sq ft of glass, was for a car showroom. We had completed a wide range of commercial, residential, and high-value projects before, but never a car showroom. After we met with the client and got a better understanding of what they were looking for, we were very excited to join the project.
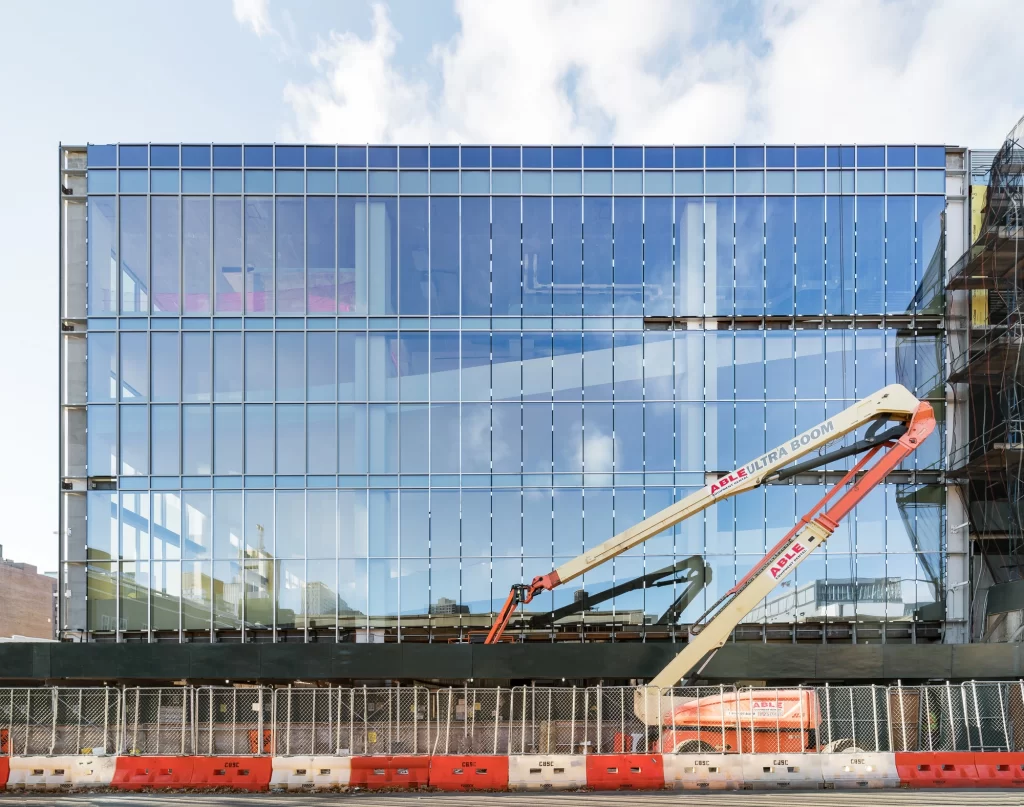
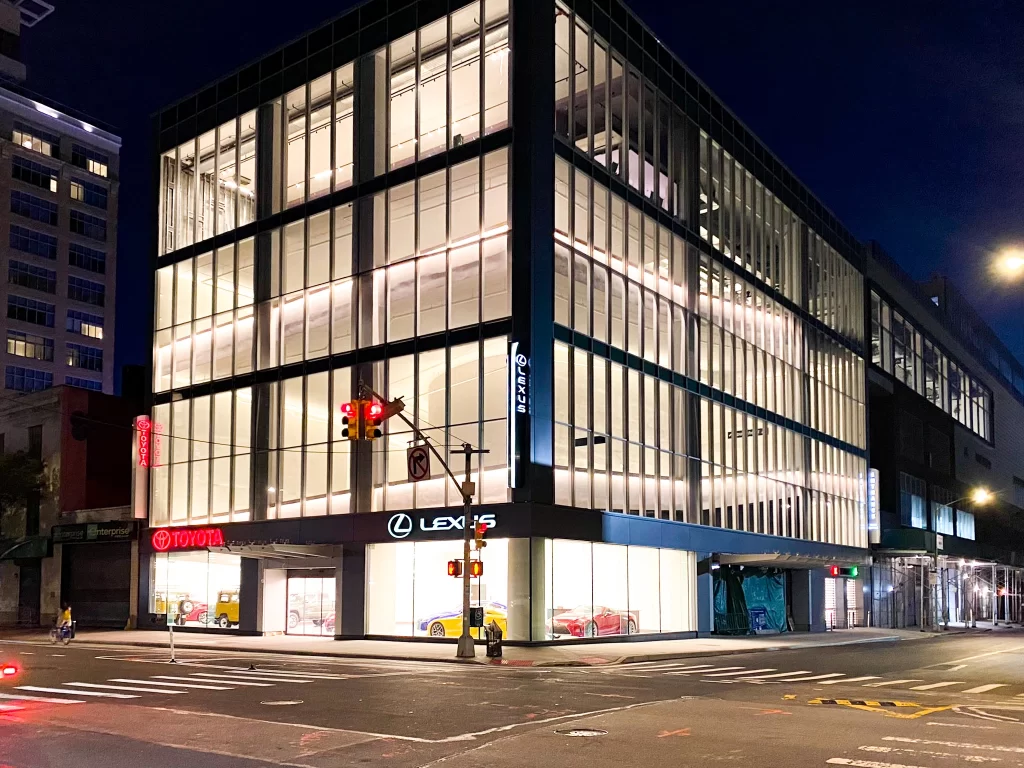
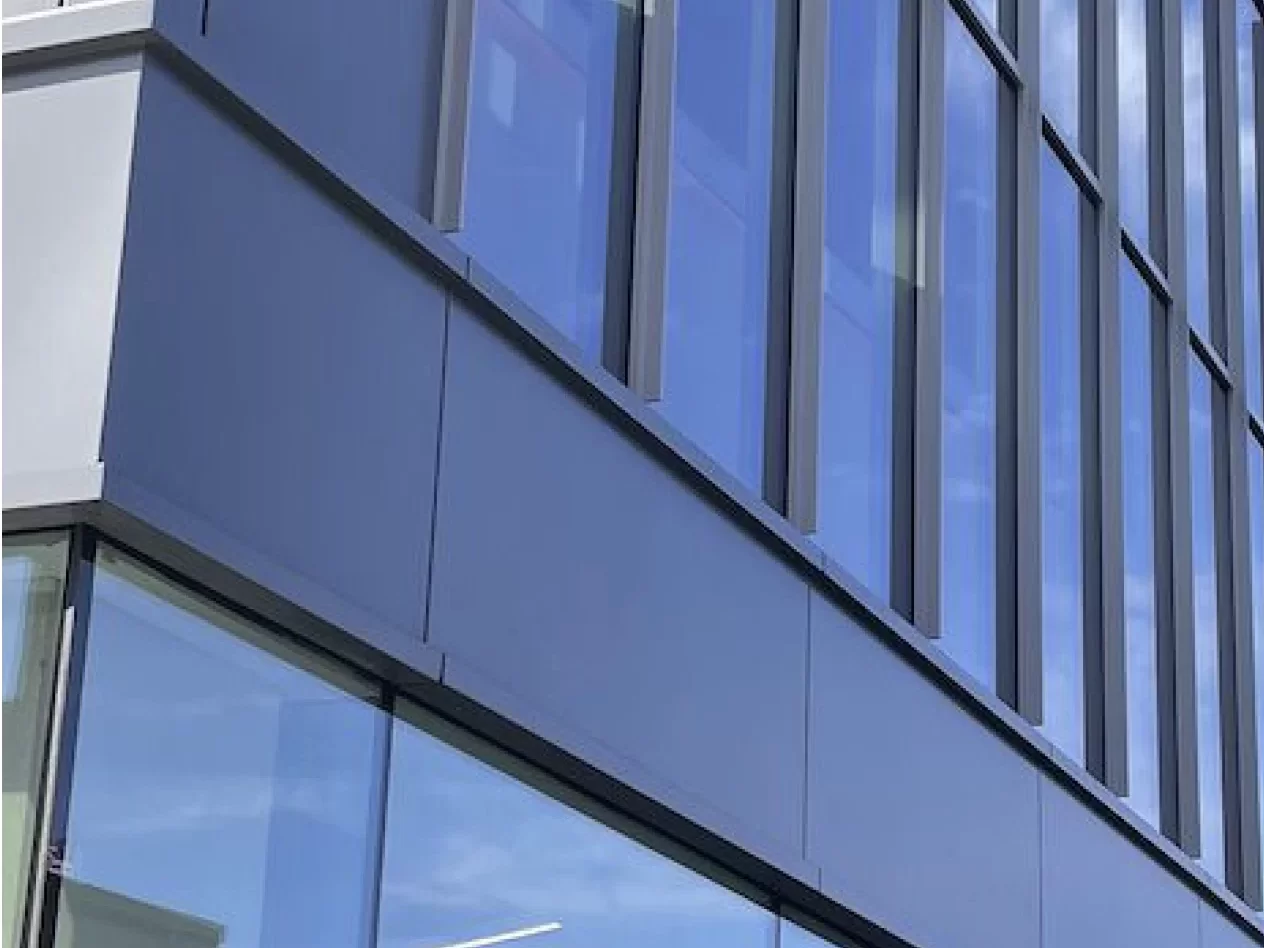
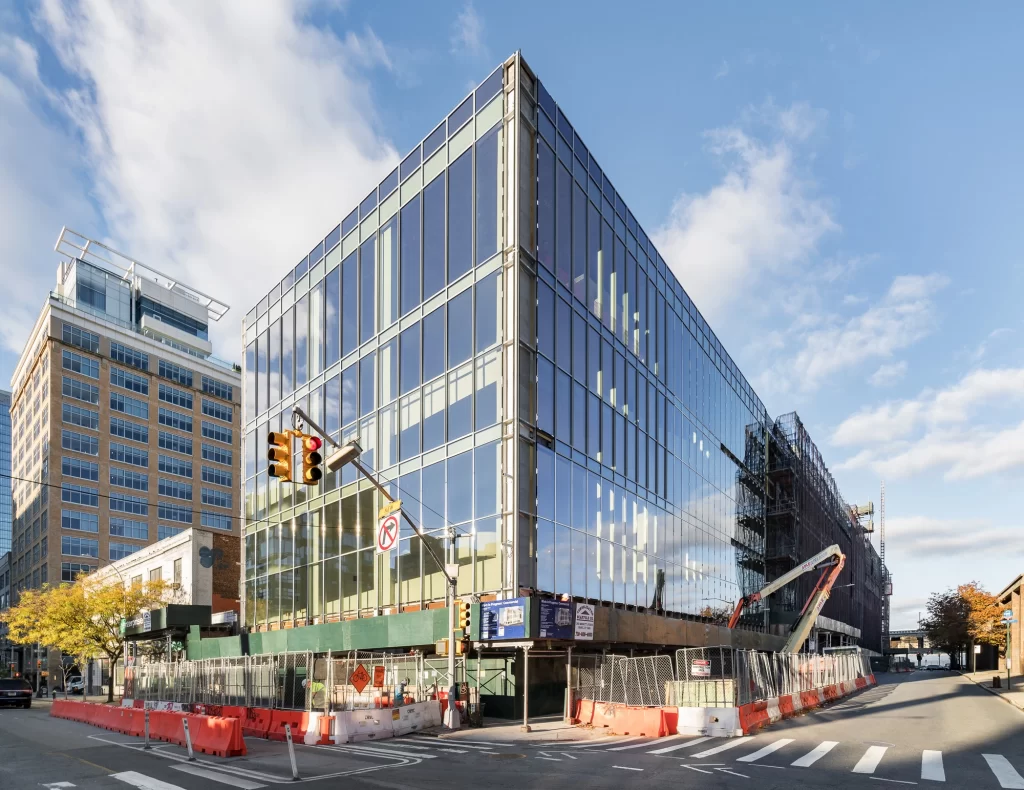
When we first met with the client, they had originally been looking for an aluminum custom-made curtain wall system. Aluminum systems are relatively common for showrooms. However, because the showroom was located at the edge of Manhattan close to the water, it was subject to more stringent guidelines. New York City has specific guidelines governing a structure’s capacity to withstand high winds.
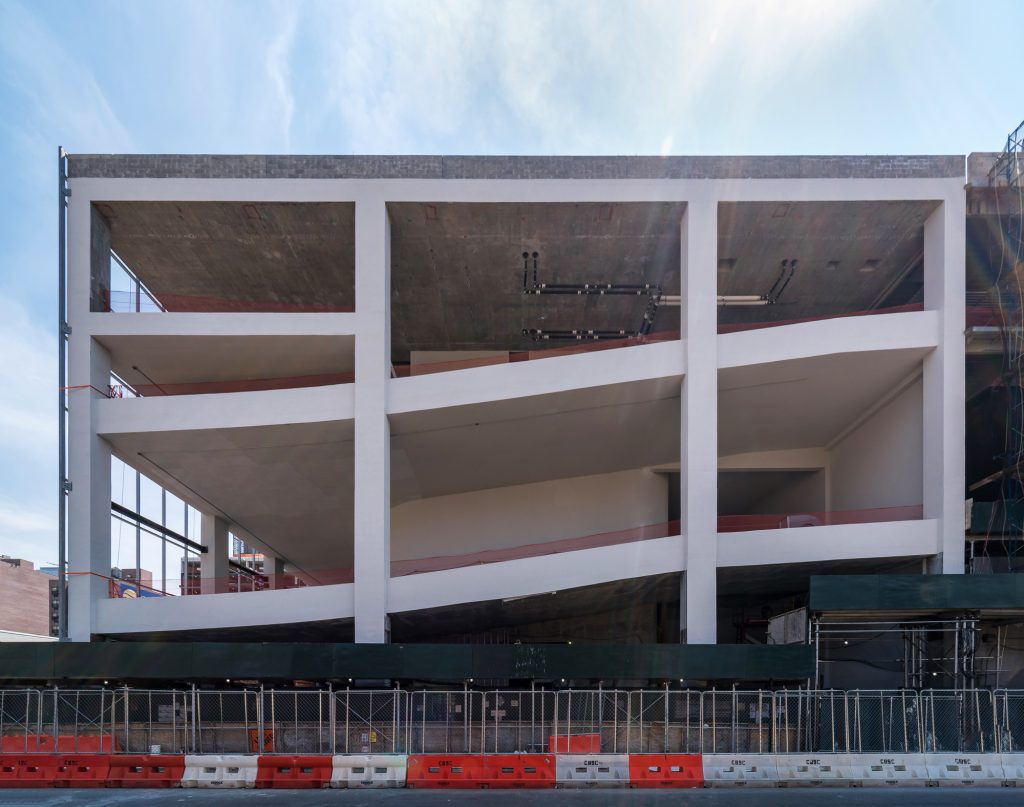
While aluminum could be used for a project like this, it would not be possible to achieve the kind of slim profiles that would be possible if steel were used. For example, you might need a mullion with a depth of up to 12 inches to ensure that it is able to securely keep the IGUs in place. Even at that, aluminum would require steel reinforcements inside the mullion to provide the requisite strength. It would take far bigger and thicker aluminum mullions to keep the IGUs in place. In that sense, slim profiles are not easily attainable with aluminum.
Steel, on the other hand, is much stronger, and provides a wider range of possibilities. This becomes an important issue in projects where oversized IGUs (or jumbo glass) is used. The main challenge we had to overcome was achieving the requisite mullion strength in order to hold the IGUs in place and withstand high wind load. We were able to use 6 inch deep profiles for vertical spans of up to 24 feet.
After much discussion, our client was very pleased to go forward with a steel curtain wall system. In addition to this, they asked us to design all of the metal paneling around the showroom as well as two custom-made awnings for above the doors. Once the steel for the curtain wall went into production, we began finalizing the oversized IGUs.
Oversized IGUs, also known as jumbo glass, are simply IGUs which are larger than standard-sized IGUs.
They are often used in buildings with modern designs or in retail spaces, such as shops, museums, and showrooms because they offer better, uninterrupted views.
They provide greater freedom for the architect, far more natural light, as well as a greater sense of openness within a space. This is why they they are standard in modern showrooms.
On the technical side of things, oversized IGUs provide a greater degree of thermal resistance than standard-sized windows.
Larger IGUs mean fewer joints and weak spots (which allow heat to pass through). This means greater thermal efficiency and maximum comfort.
Oversized IGUs make it easier for the architect to achieve clean, beautiful lines within the overall design. While they also create more opportunity for exposure to sunlight, any unwanted heat gain can easily be avoided by adding coatings, such as Low-E. This also controls any glare from sunlight.
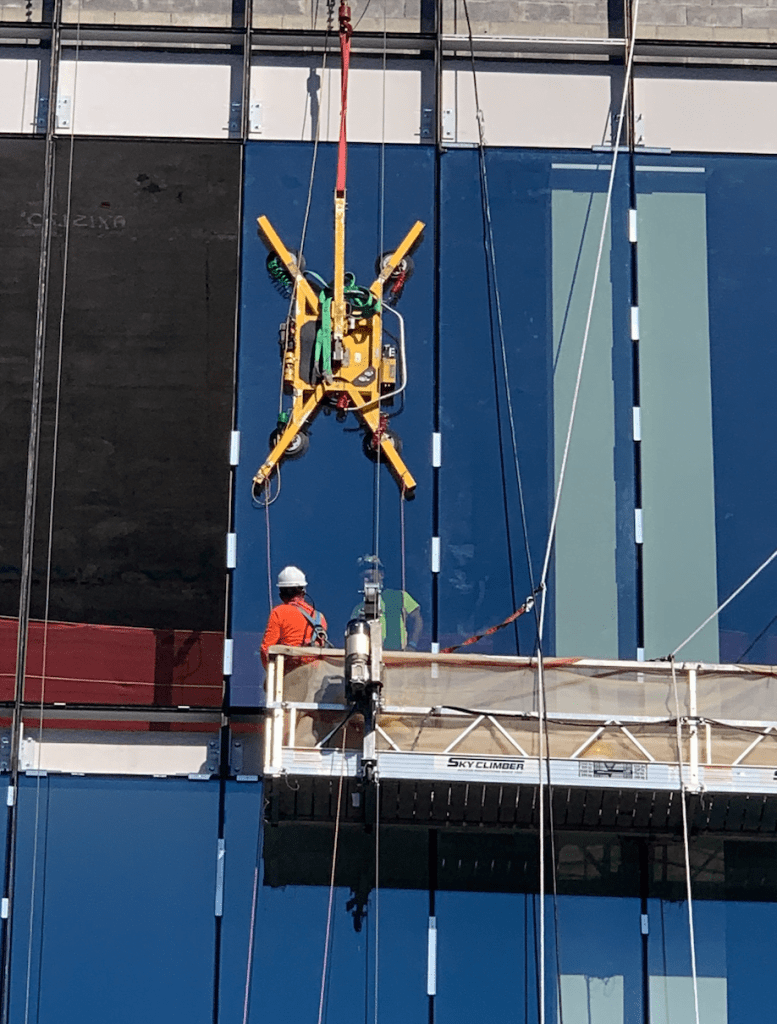
While oversized IGUs are very visually impressive, they come with certain challenges and considerations. One of the most important is wind load. In our case, we worked closely with the engineer to determine the exact thickness to withstand high wind loads. We settled on 1/2 inch thickness, in certain areas, for the outside glass.
As of today, the largest IGUs produced in Germany are in sizes of up to 10.5ft x 61ft. Increasingly, more customers are requesting oversized IGUs for their projects.
The architect also asked us to design two awnings as well as the exterior paneling to complement the showroom. Undoubtedly, designing the two awnings made for some of the most interesting work on this project. As you can see below, we decided on a large pane of specially-designed tempered and laminated safety glass above each door. This ensured it could withstand wind-loads as well as any other unexpected loads, such as heavy snow. Encased in a steel frame, the canopy was a striking addition to the project. We used stainless steel spider fittings to hold in place each panel of glass.
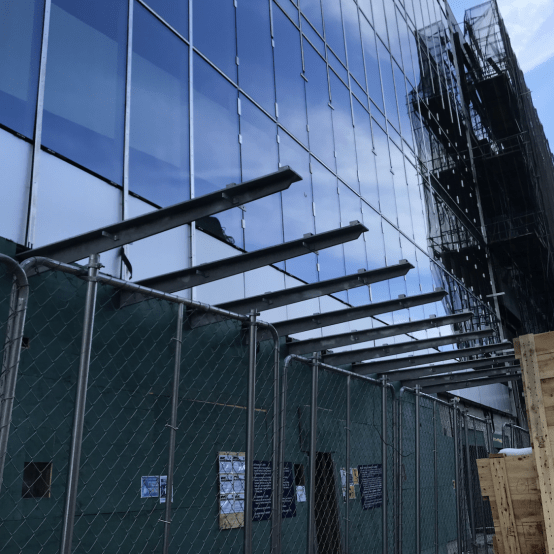
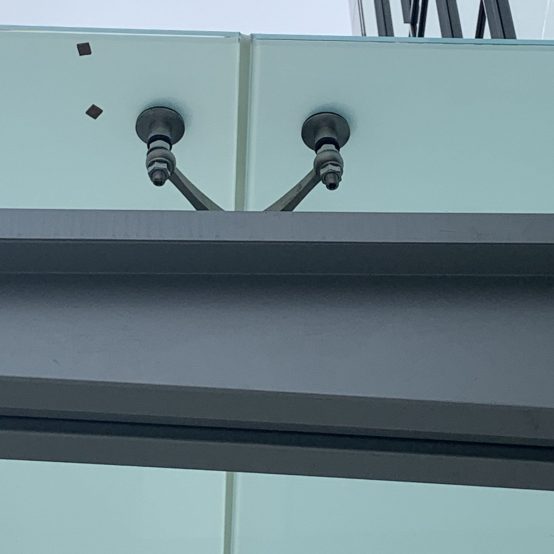
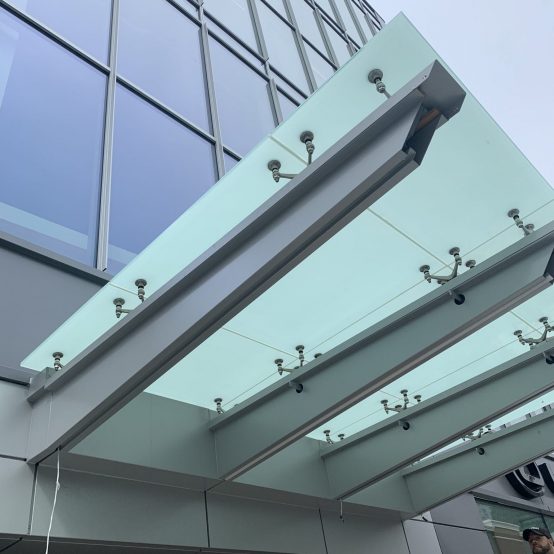
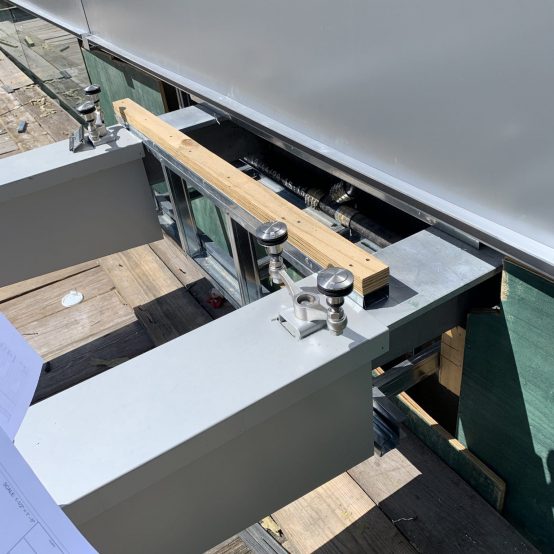
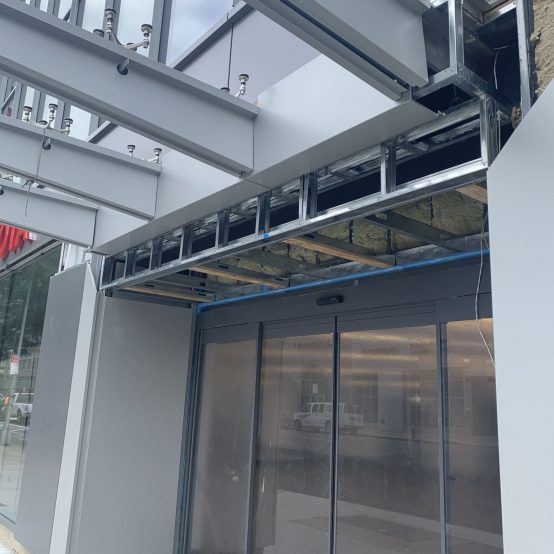
To design the metal paneling you can see around the building, we spent hundreds of hours researching and mocking up samples. We used 3D modeling software to arrive at the exact look we wanted for the panels. You can view some of the drawings as well as the final product below.
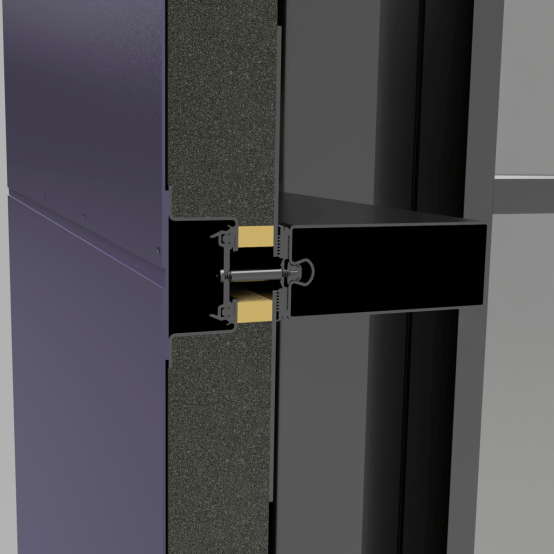
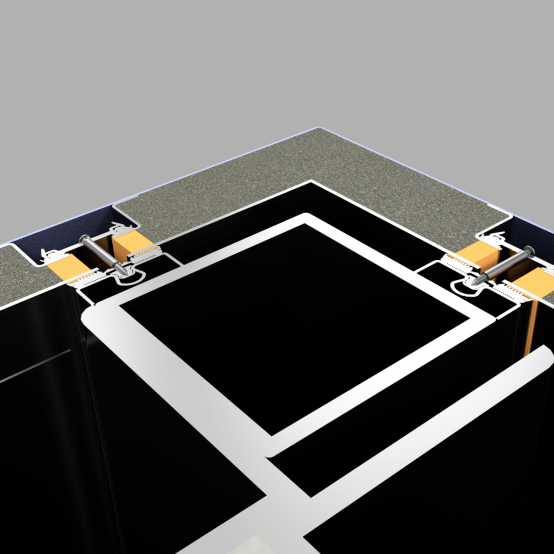
Designing and manufacturing oversized IGUs requires specialized machinery; installing them requires the use of spider cranes and manipulator. Logistics are a problem. Entire streets must be shut down to allow for trucks to pass through and unload. To do this, you must obtain permits must from the regional authorities. Only experienced companies are equipped to design and provide oversized IGUs for you. Similarly, only certified and licensed installers are equipped to handle such projects. All of our projects are handled by an external licensed and certified installation team we cooperate with.
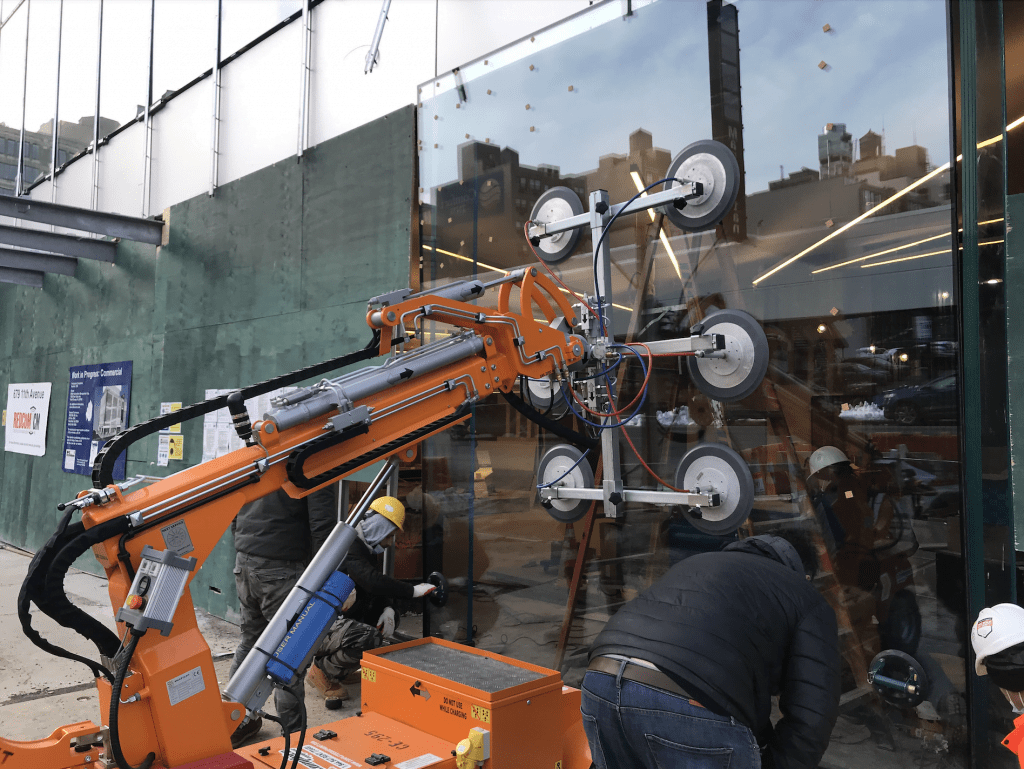
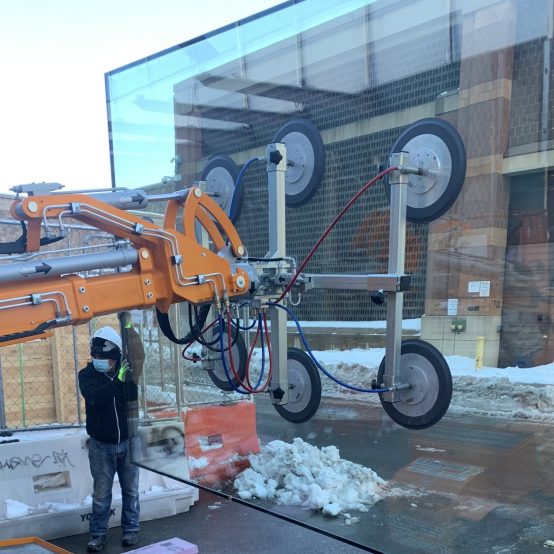
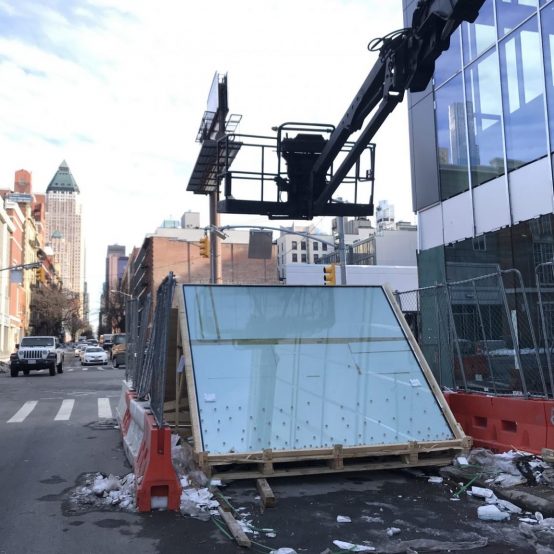
You can see more photos of the completed project follow this link.
If you have a project in mind and would like to learn more about your options, please contact us at 929-202-2558. Alternatively, you can email us here and someone from our team would be happy to talk you through your options.
OPEN Architectural Windows and Doors: Proudly making your architectural plans a reality for over a decade.
The Fitzroy West 24th Street, located within reach of the iconic Highline, is a striking residential building featuring a terra cotta facade and Open Architectural custom copper-clad oak windows. This building is a collaborative effort between legendary design team Roman and Williams and developers JDS Development Group. The striking copper-clad oak windows bring the building’s façade to life. This large-scale project boasts over (200) custom copper clad windows, and numerous other copper finishes. The beautiful copper windows do not sacrifice function. The double and triple glazed glass and superior installation ensures that the windows are soundproofed from the busy exterior, and allow for energy efficient heating and cooling.
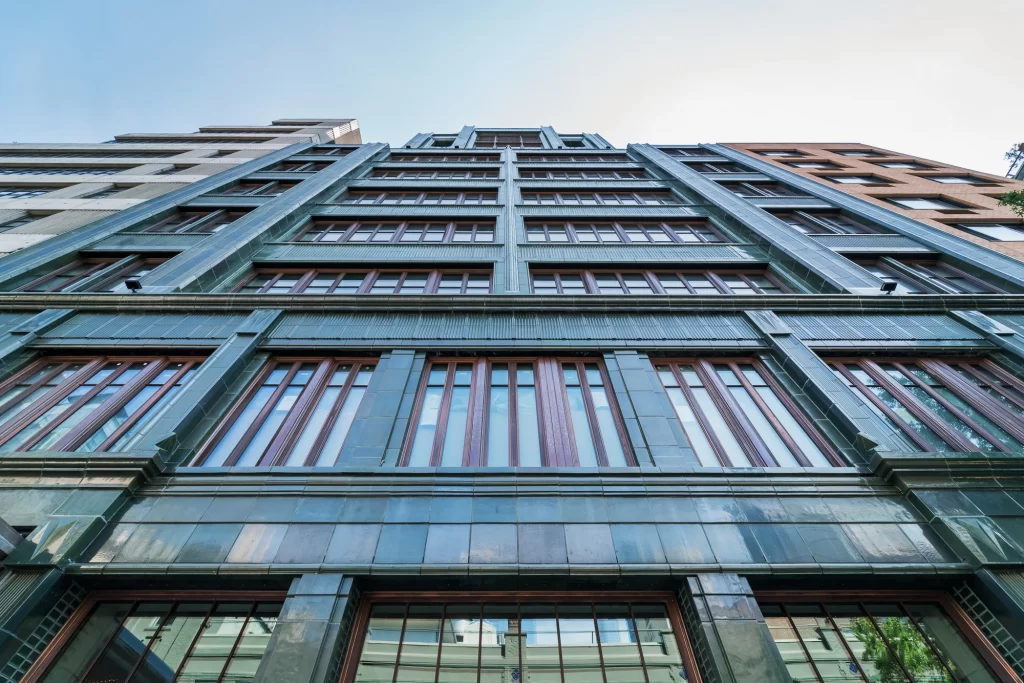
| Architect: The Vilnits Group |
| Location: New York, NY |
| Area: 7733 sq.ft |
| Year of completion: 2019 |
At Open Architectural Windows and Doors, we approach each luxury project as a unique opportunity to merge innovation with artisanal detail. Our work on a beautiful, high-end building on West 24th Street, in Manhattan’s Chelsea neighborhood, reflects a deeply customized, materials-driven process—where copper, wood, and fine craftsmanship converge to support a remarkable architectural vision.
The building’s windows and doors were developed using traditional profiled systems that recall historic European architecture. Each unit was made of wood and finished with copper cladding. We chose copper for its aging properties and rich texture. The architect envisioned a harmonious facade of mixed materials. Green ceramic tiles would complement the copper window elements. The copper evolves time, developing a greenish patina as a result of exposure to weather, moisture, and sunlight. Every piece of copper cladding will age differently as the green patina develops, turning the facade into an ever-evolving, one-of-a-kind feature that reveals an ever-deepening interplay of textures.
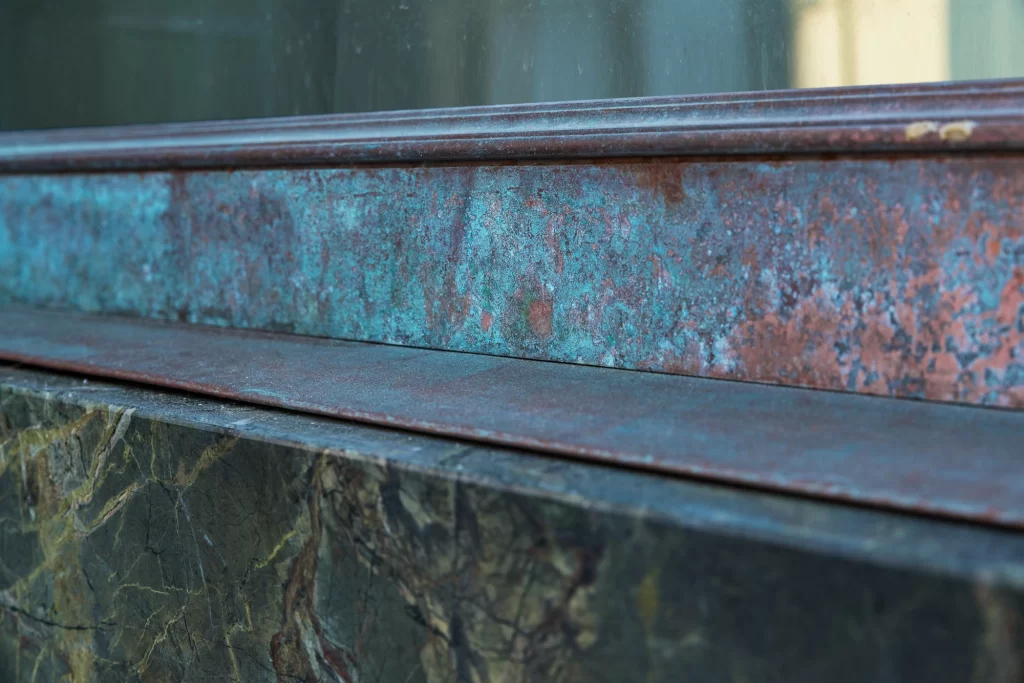
The entire building was meticulously modeled in 3D by the architectural team at Roman and Williams, who conceived every element—from the custom copper panels down to individual bricks—with sculptural intent. This high-resolution model guided our production process, enabling us to fabricate systems with all of the necessary dimensions, geometry, and transitions.
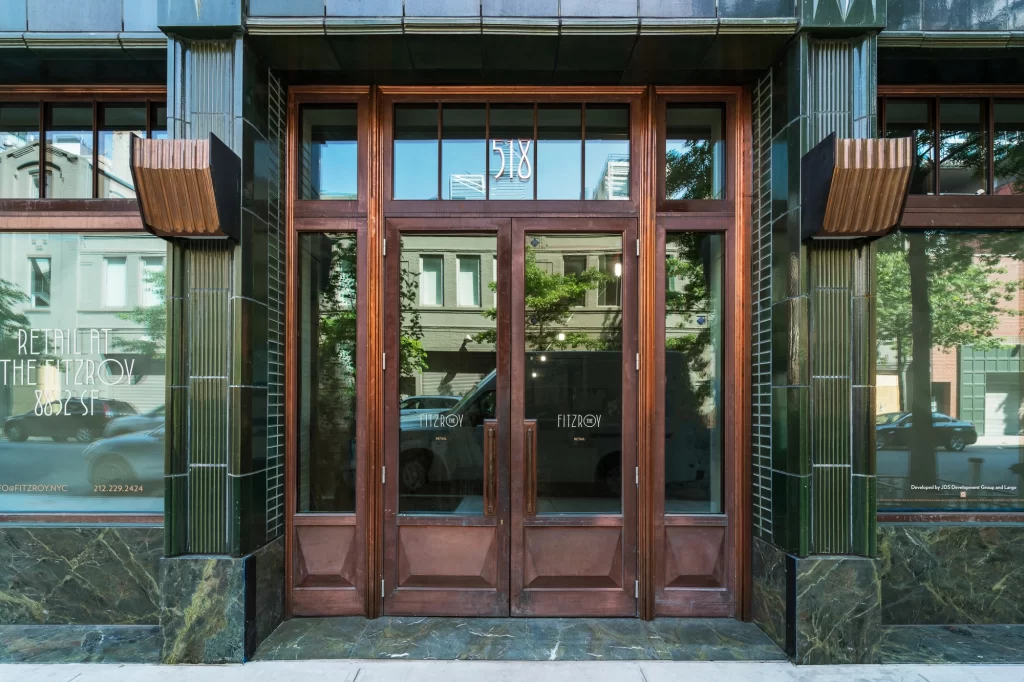
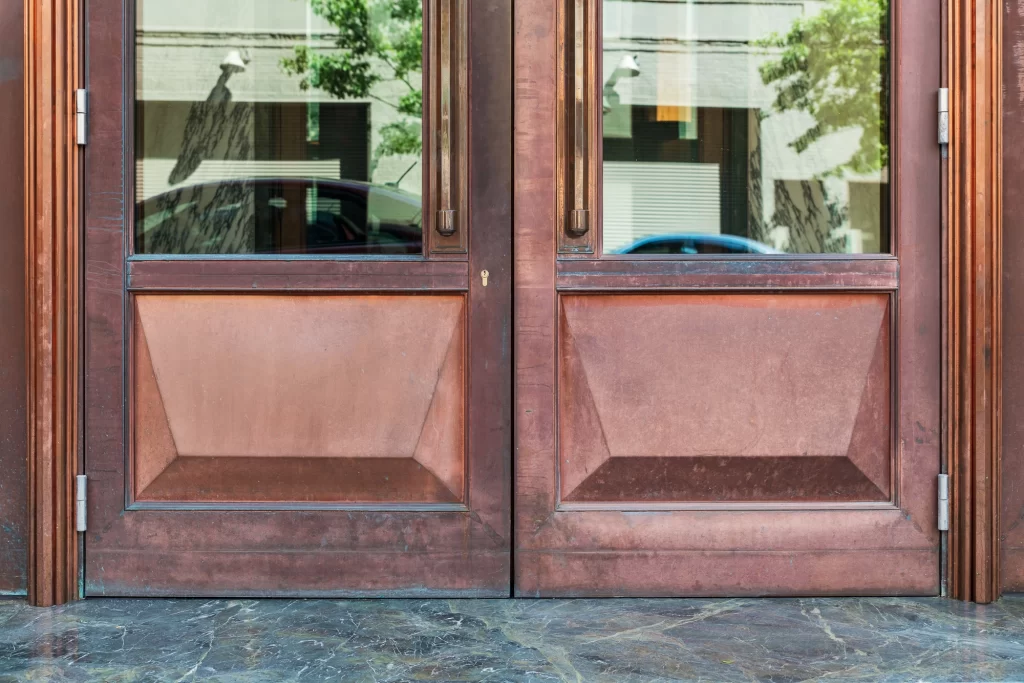
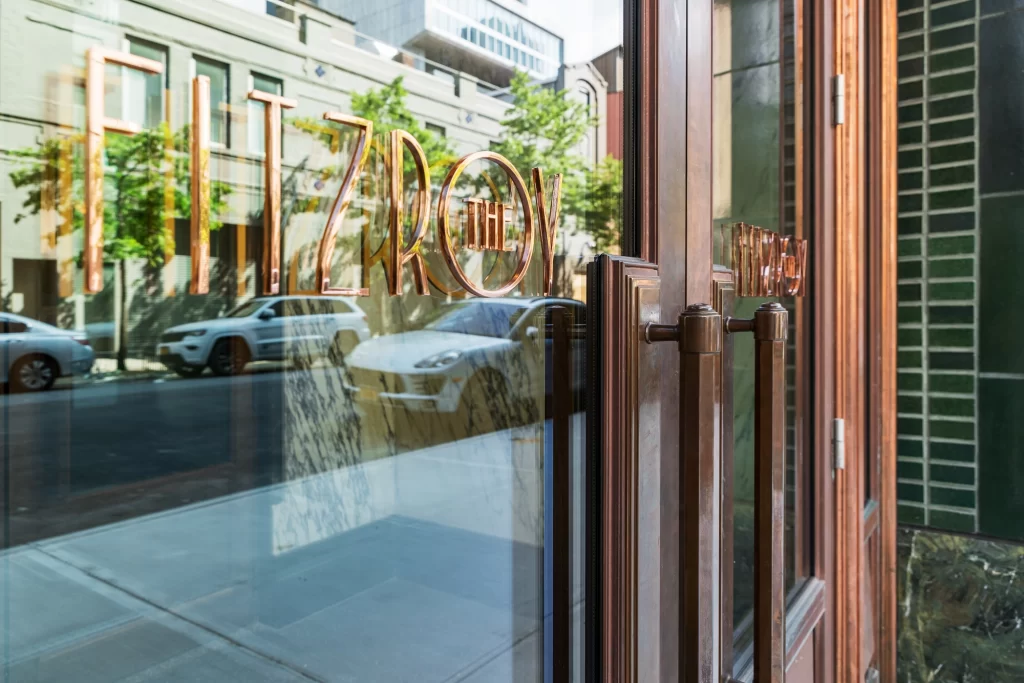
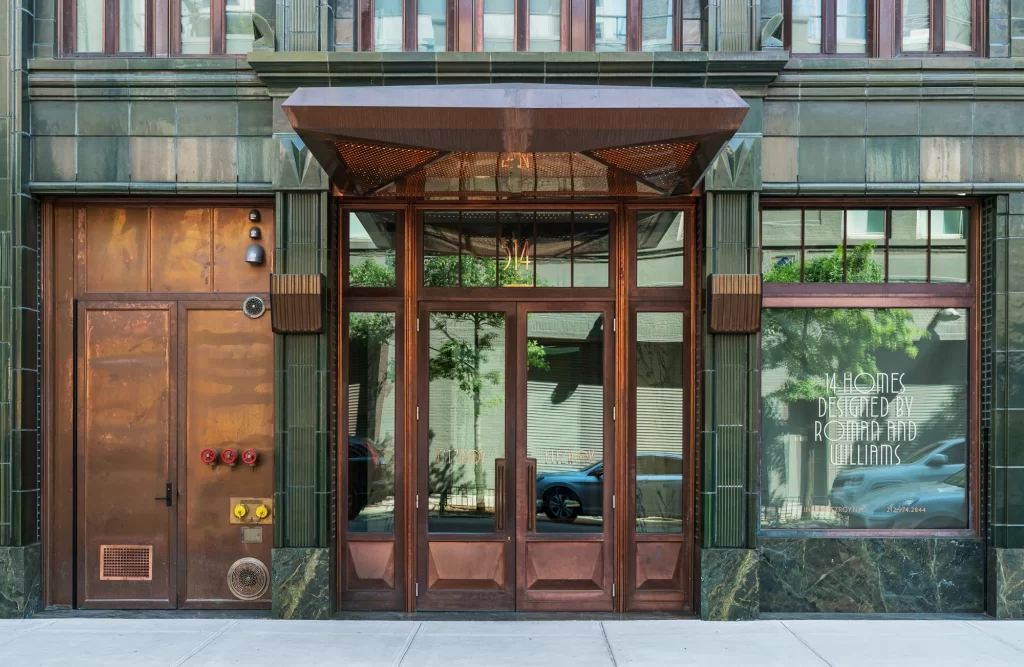
Our team worked from this architectural model to ensure the seamless integration of the windows, copper spandrels, and trim components, preserving uniformity across the entire building.
To maintain continuity across the facade, we created custom-made vertical elements that joined window units to the copper panels. These components were made to precise shape and aligned with adjacent fenestration systems, allowing for unbroken visual transitions across structural joints. The interplay between straight lines and sculpted detail became a defining feature of the project.
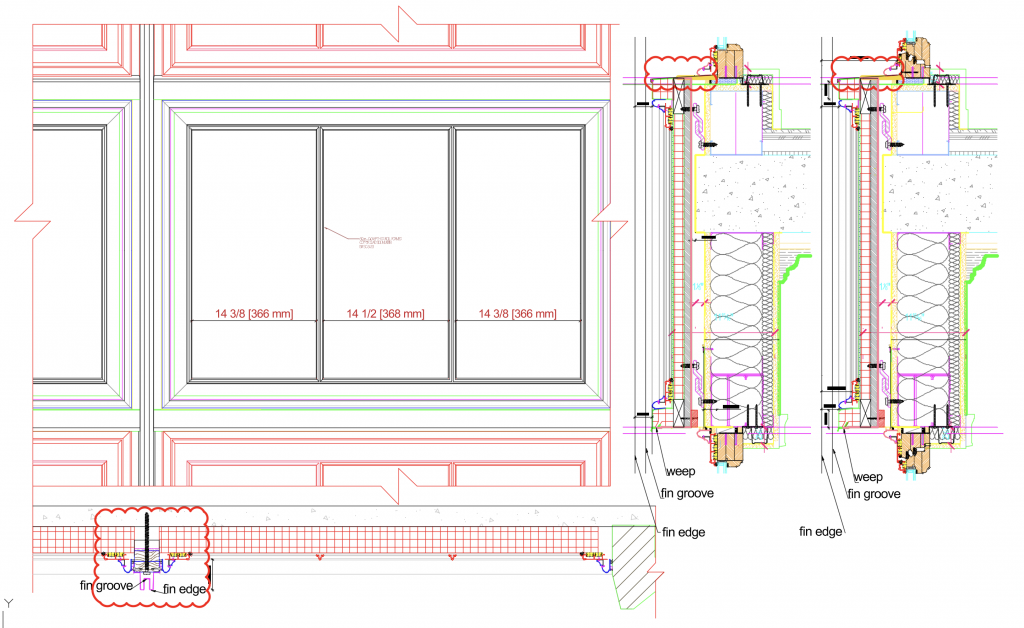
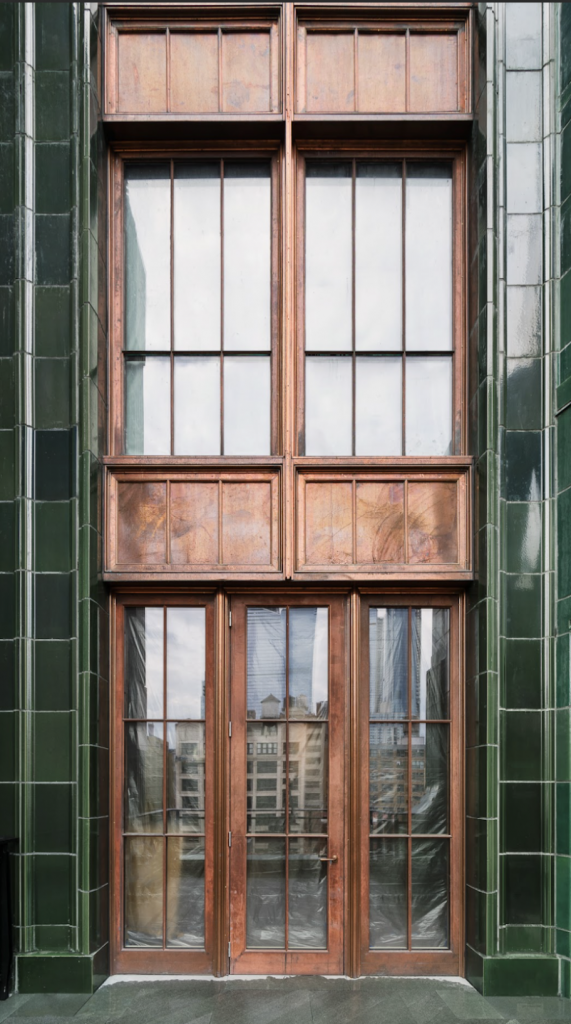
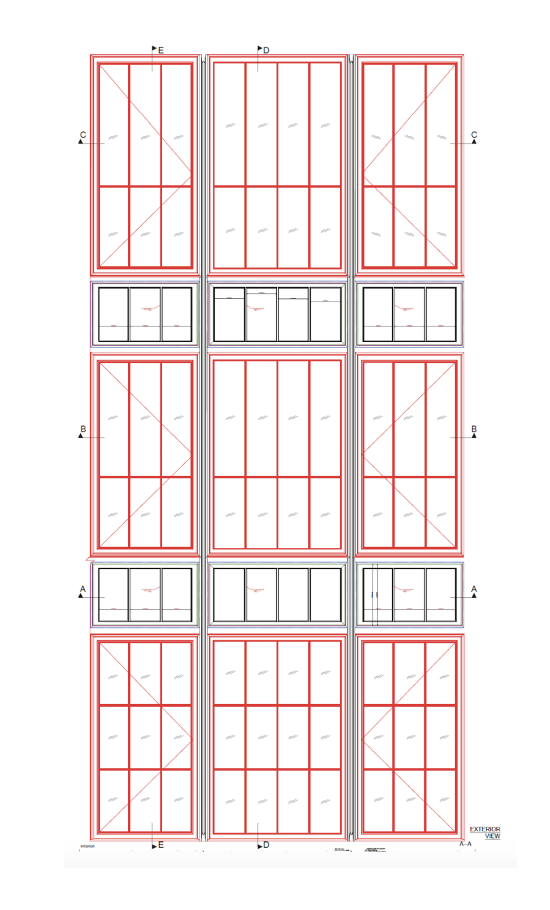
One of the key challenges we faced was developing a durable copper plating solution for the custom bronze profiles.
Given that copper is a soft material, so we needed to strengthen it without losing its look. We used a bronze alloy with a thin copper plating, just a few micrometers thick. This gave the structure durability while keeping the architect’s vision intact.
Many windows were outfitted with grilles, and connected directly to architectural panels. We fabricated a significant number of brickmolds, trim elements, and decorative transitions on-site to ensure that each component was perfectly integrated into the aligned with the facade.
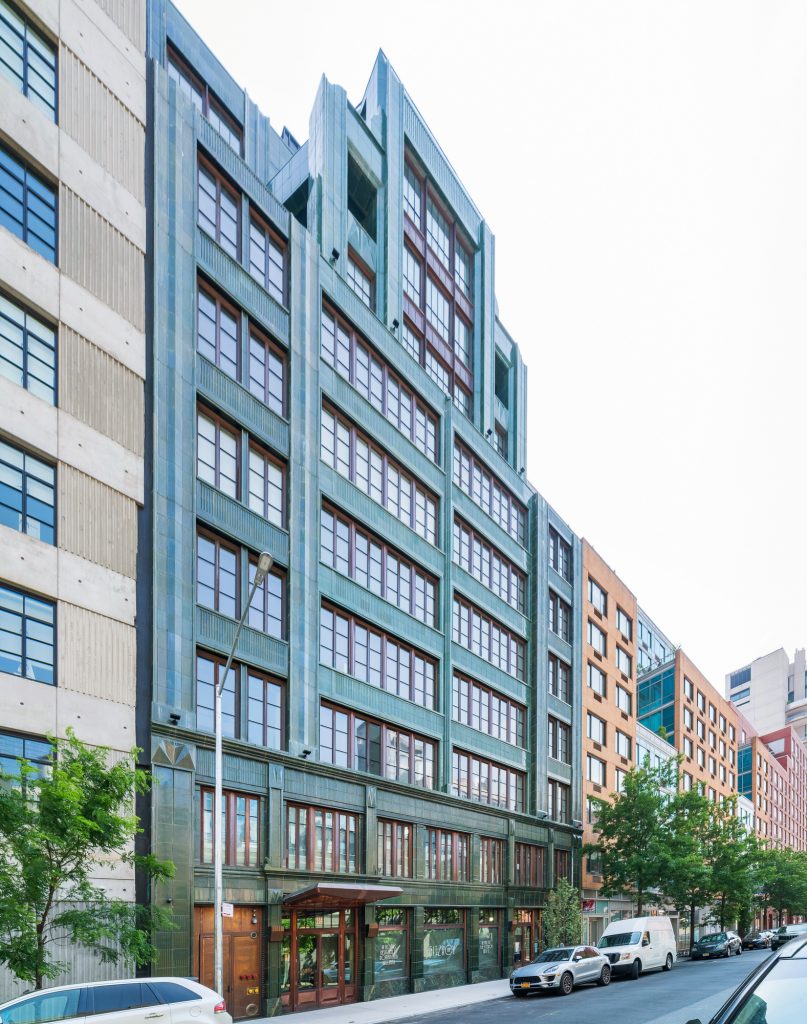
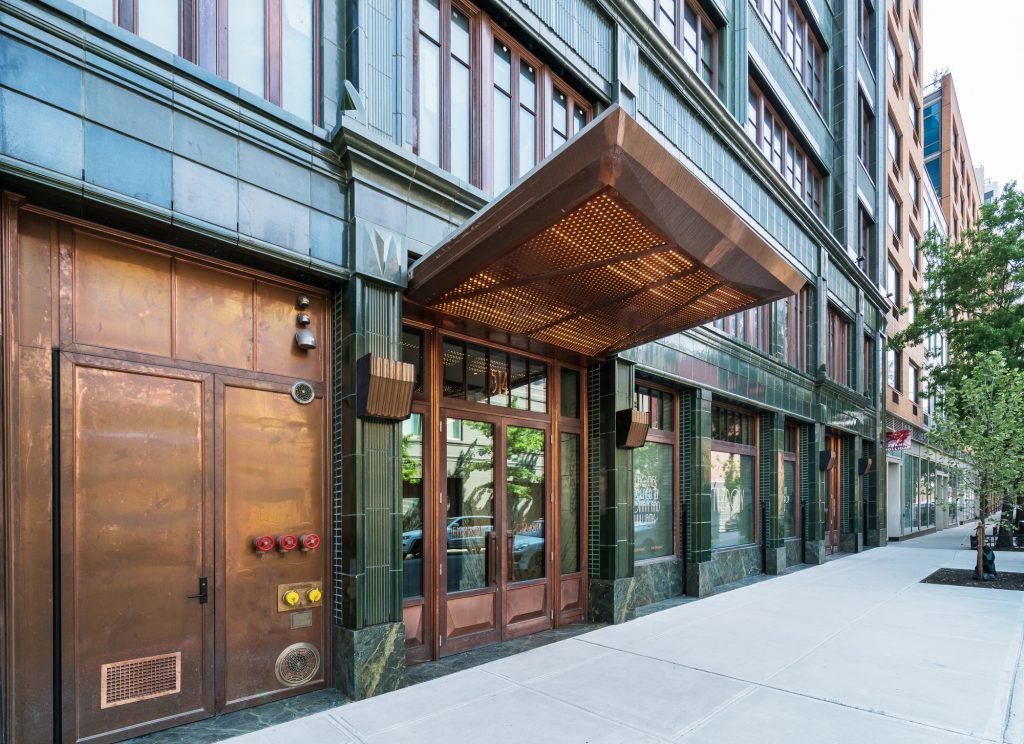
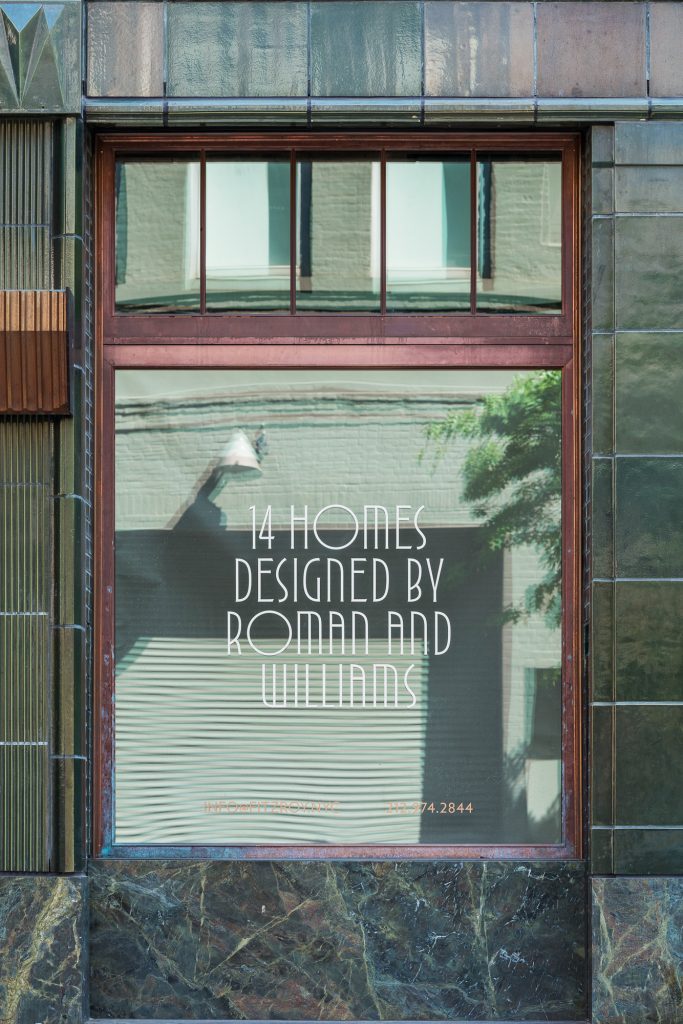
As the years pass, copper develops a natural patina. Where rainwater comes into contact with the metal, the patina deepens to a rich green; where shielded, the copper retains its warm, golden hue. The result is a building that visually transforms with time, never static, always evolving.
On the rear elevations, we designed a pair of walkable skylights, seamlessly integrated into the roof. These units underwent thorough field testing to ensure durability, watertightness, and energy performance. Inside, the project was completed with premium trim hardware by Nanz—distinctive handles and mechanisms that match the building’s unique design.
At the Fitzroy , every detail mattered—from the finish of a handle to the angle of a mullion. All window types were thoroughly tested and subsequently passed all of the tests required by New York City regulations. This unique project shows our skill in blending modern methods with timeless materials. The result is a building that feels distinct and will evolve into a lasting part of New York City’s landscape.
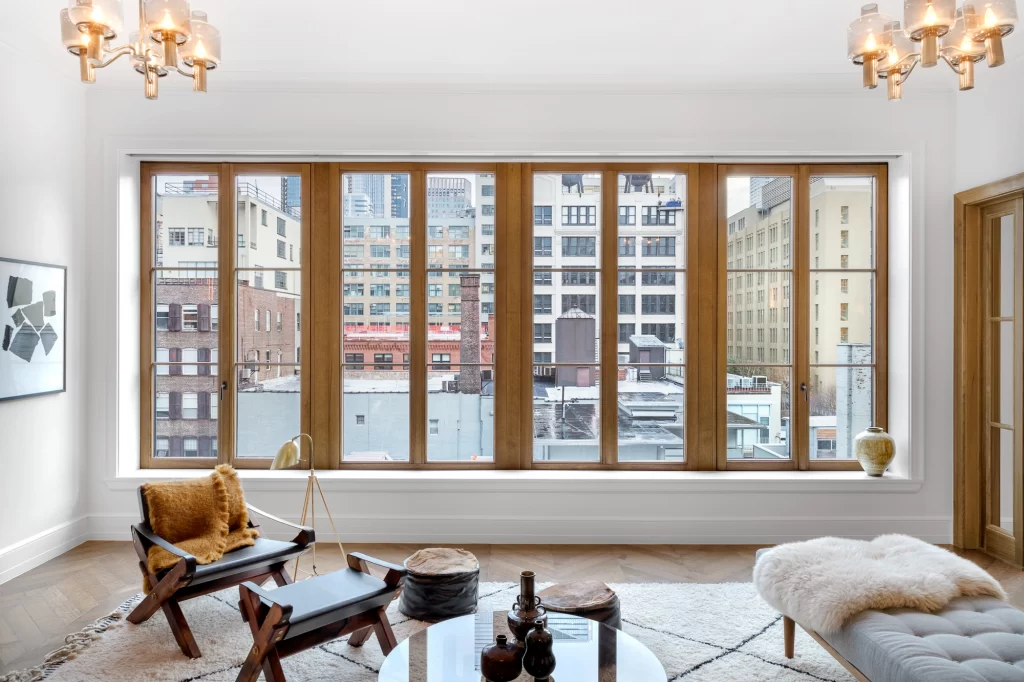
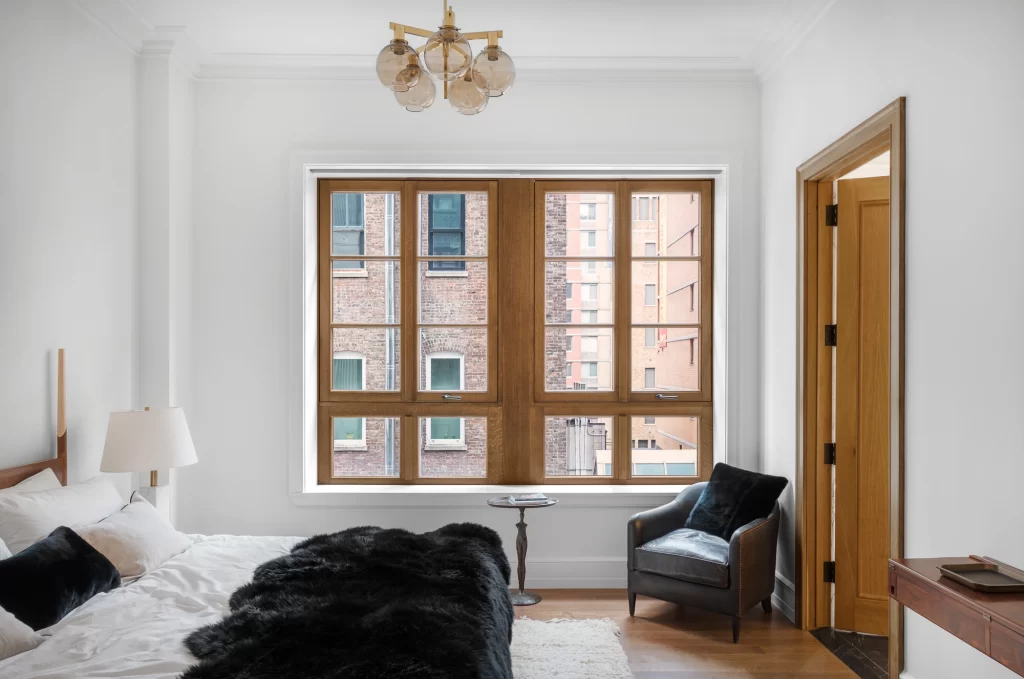
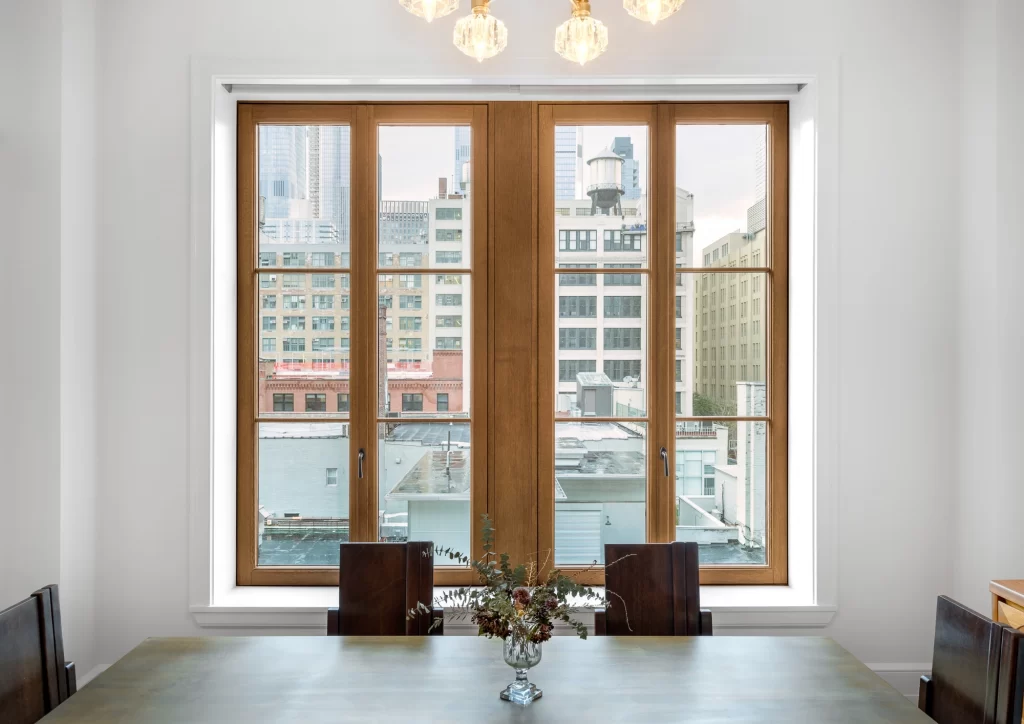
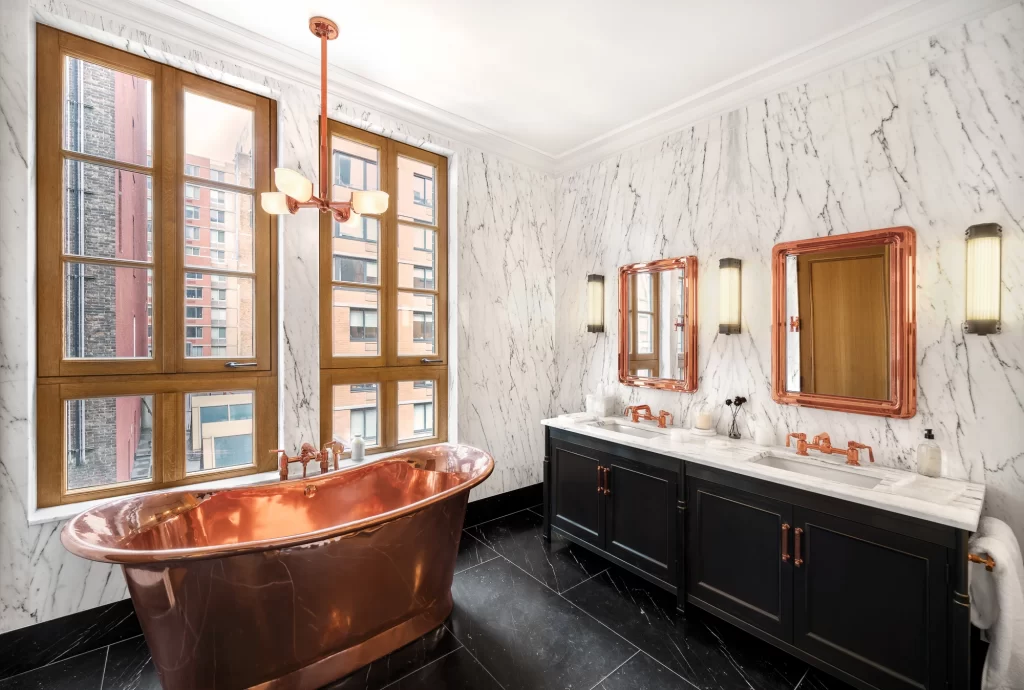
At Open Architectural Windows and Doors, our mission is to engineer unique fenestration solutions tailored to each project’s design and needs. Our collaboration on Washington Street reflects a refined approach to architectural glazing in one of Manhattan’s most desirable residential areas.
| Architect: Oaklander, Coogan &Vitto, PC Architects |
| Location: New York, NY |
| Area: 11984 sq.ft |
| Year of completion: 2018 |
Located in the prestigious Hudson Square neighbourhood in New York City this residential development demanded exceptional attention to detail during the design, production, and installation phases. With over 12,000 square feet of windows and curtain wall systems, the building’s facade combines clean geometry with custom detailing that reflects the architectural ambition of the project.
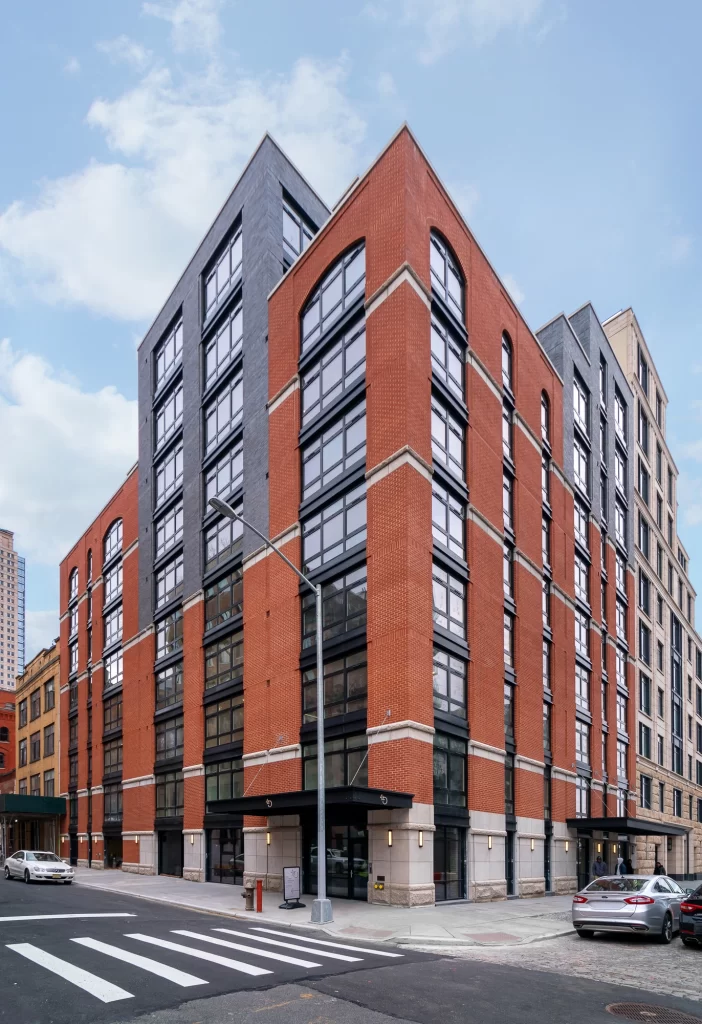
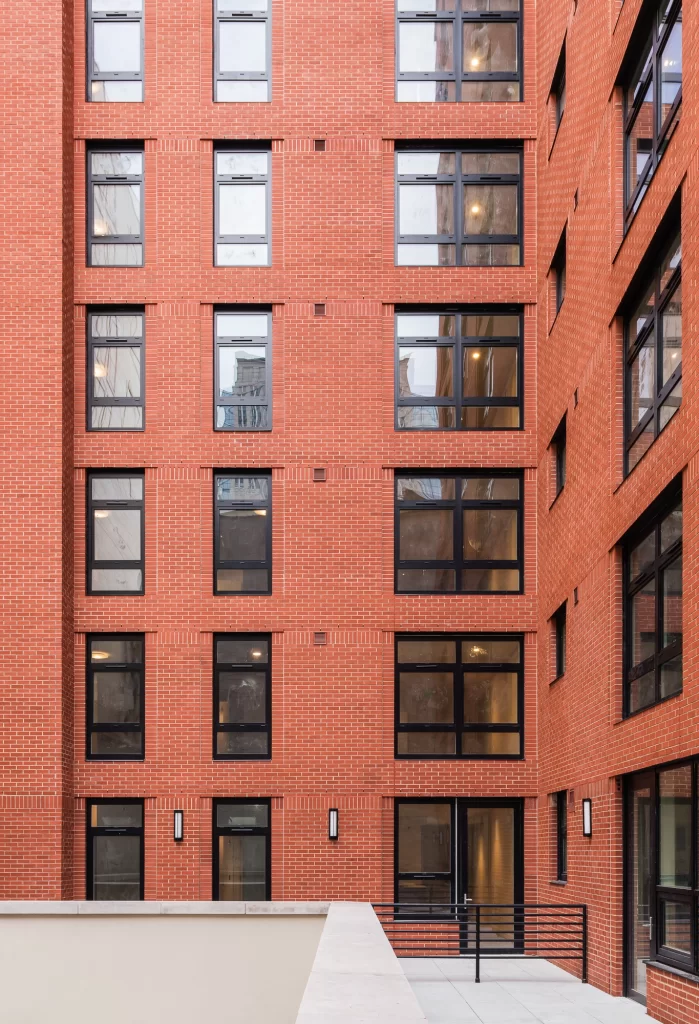
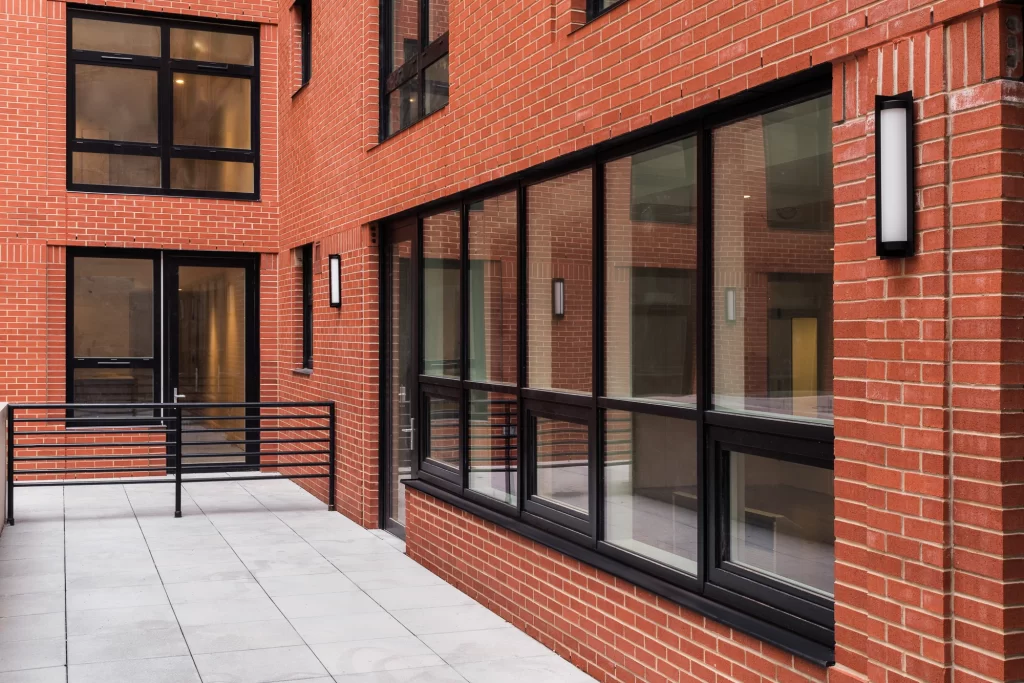
A diverse set of systems were employed across the facade. The project featured elegant arched windows, wood-aluminum clad framing, as well and storefront systems adapted for residential use.
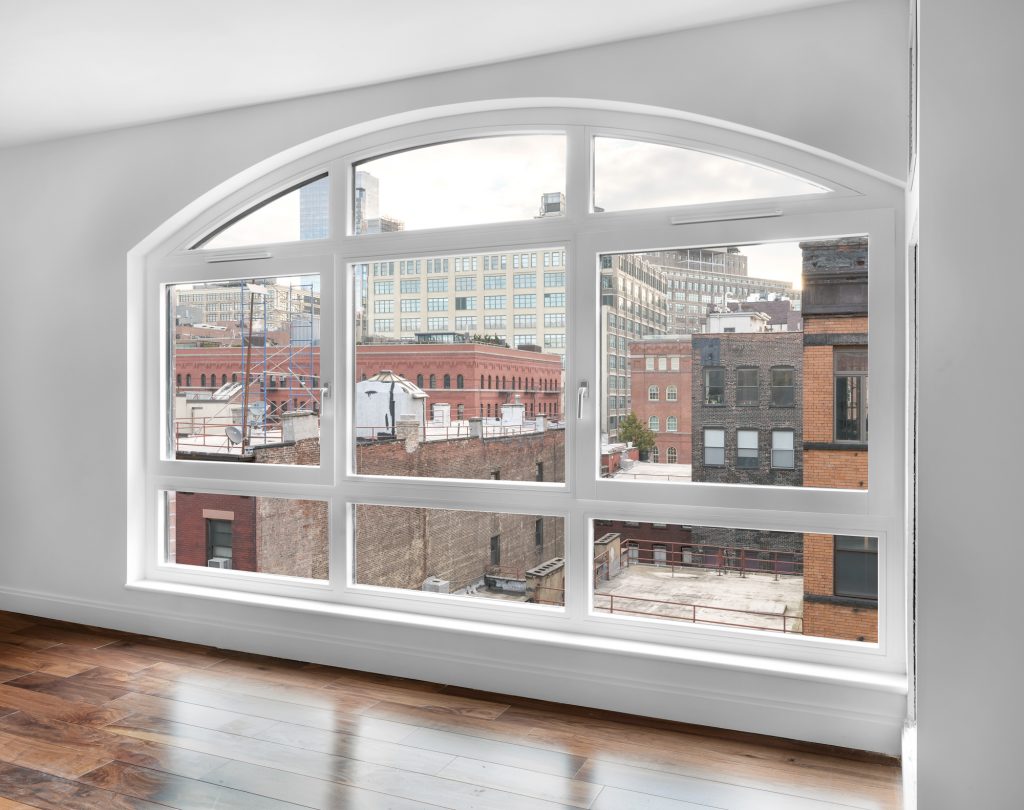
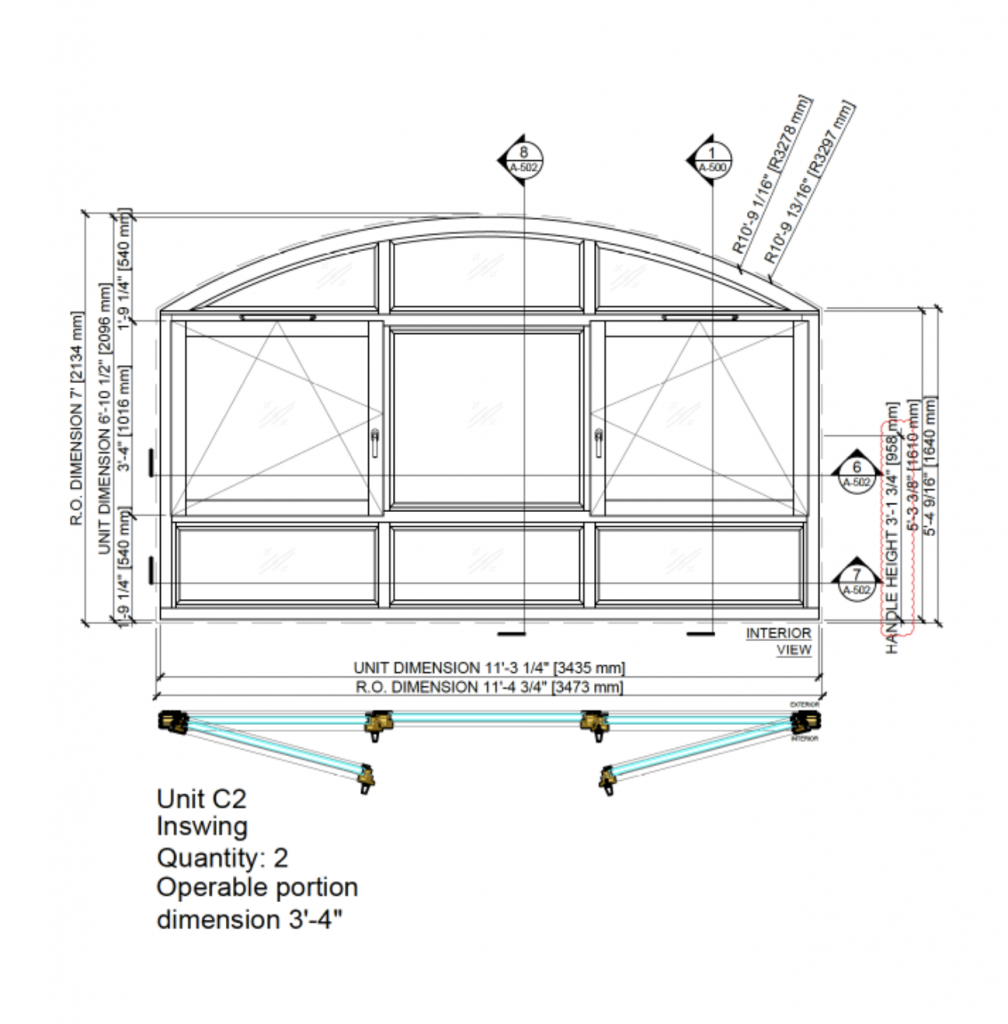
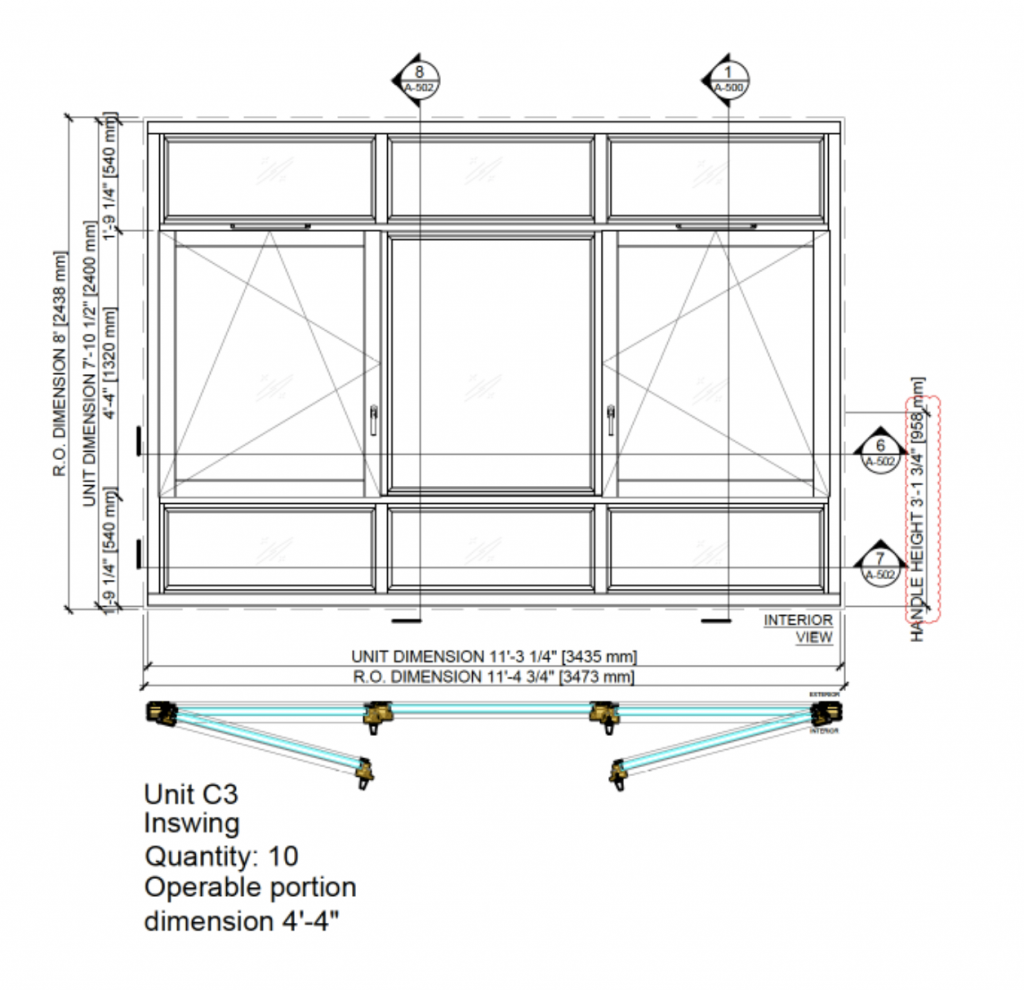
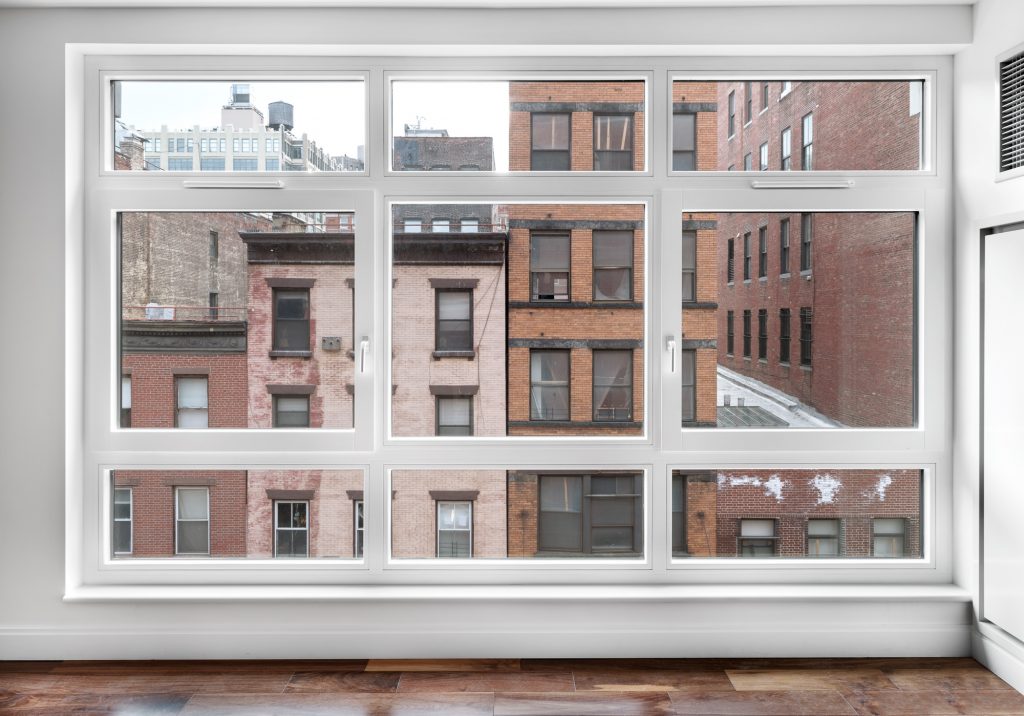
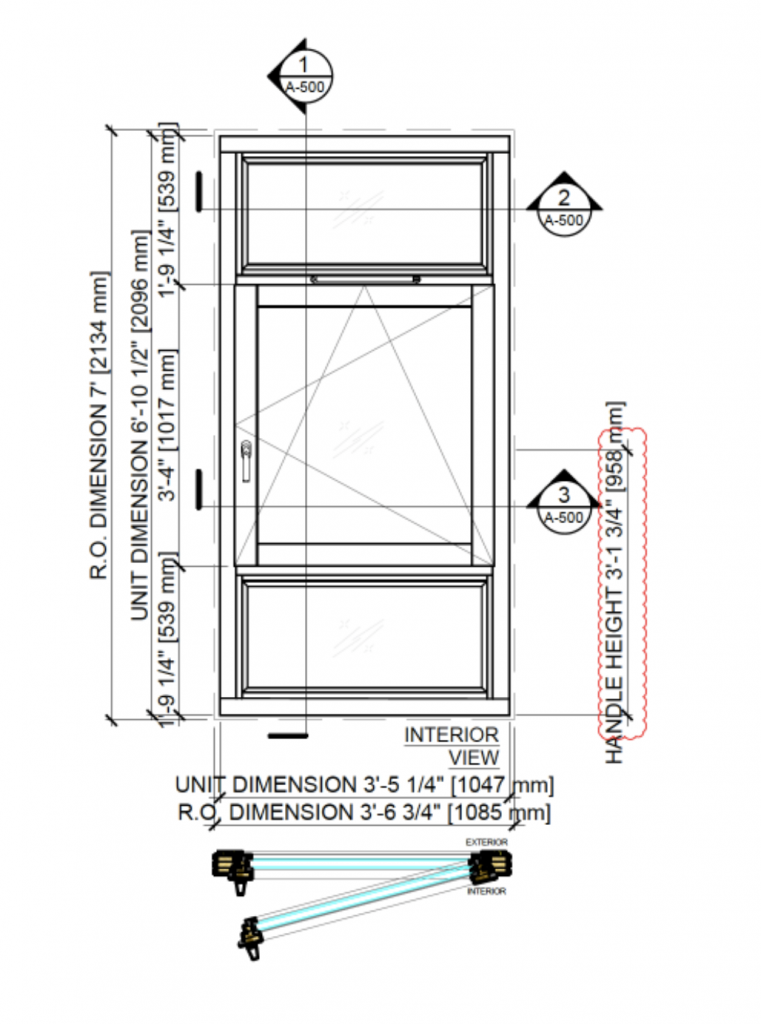
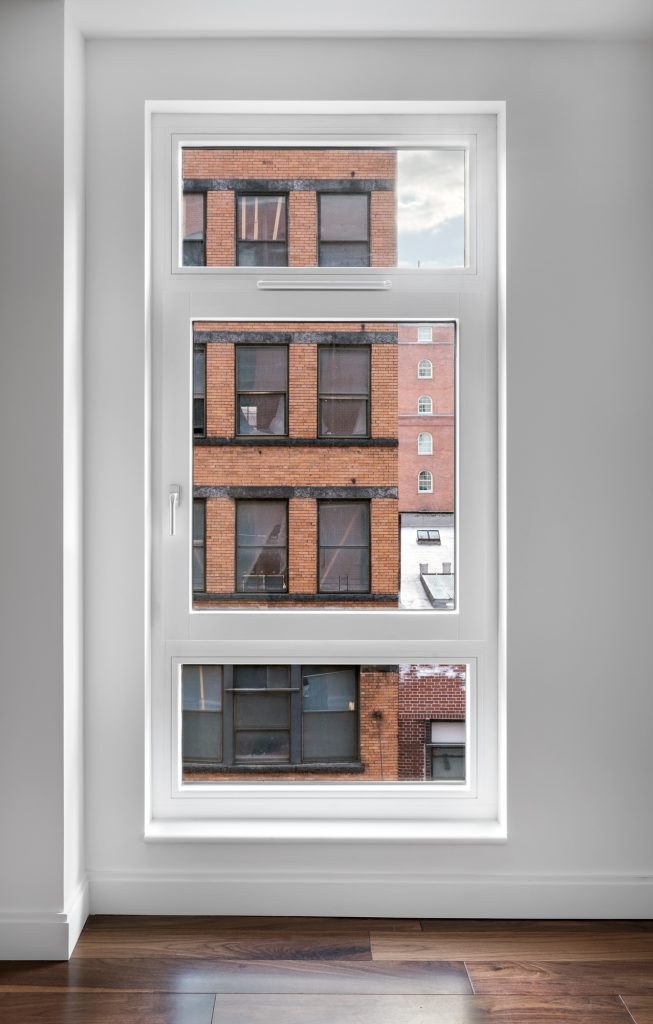
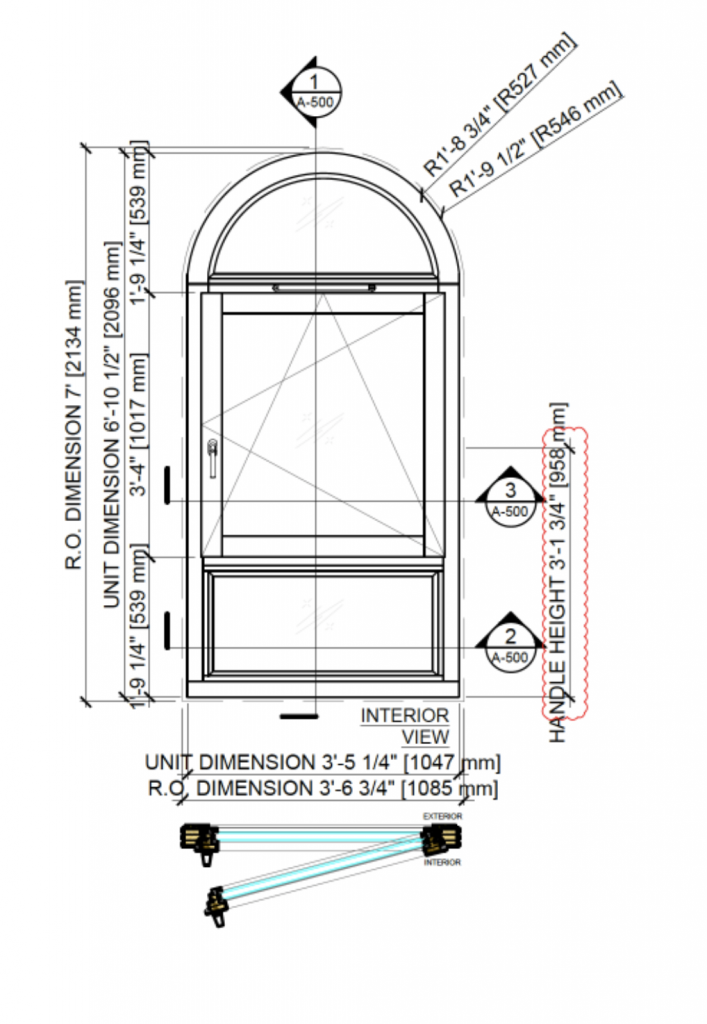
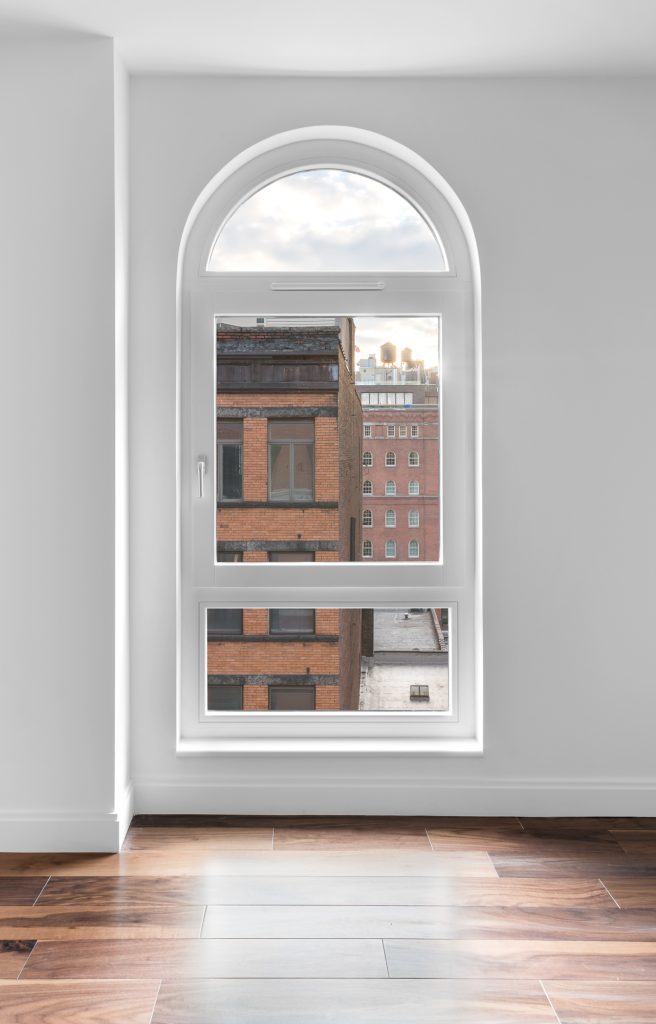
To maintain a sleek, uninterrupted exterior, custom aluminum panels were installed between floors to conceal edges and structural elements. These panels visually unify the facade and complement the glazed elements for a balanced composition.
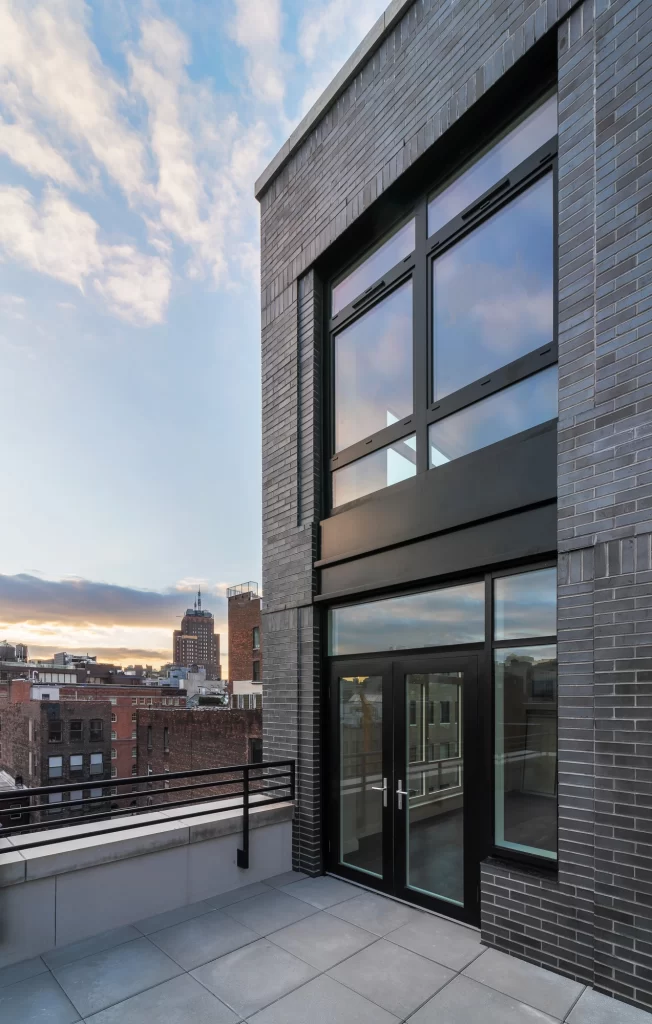
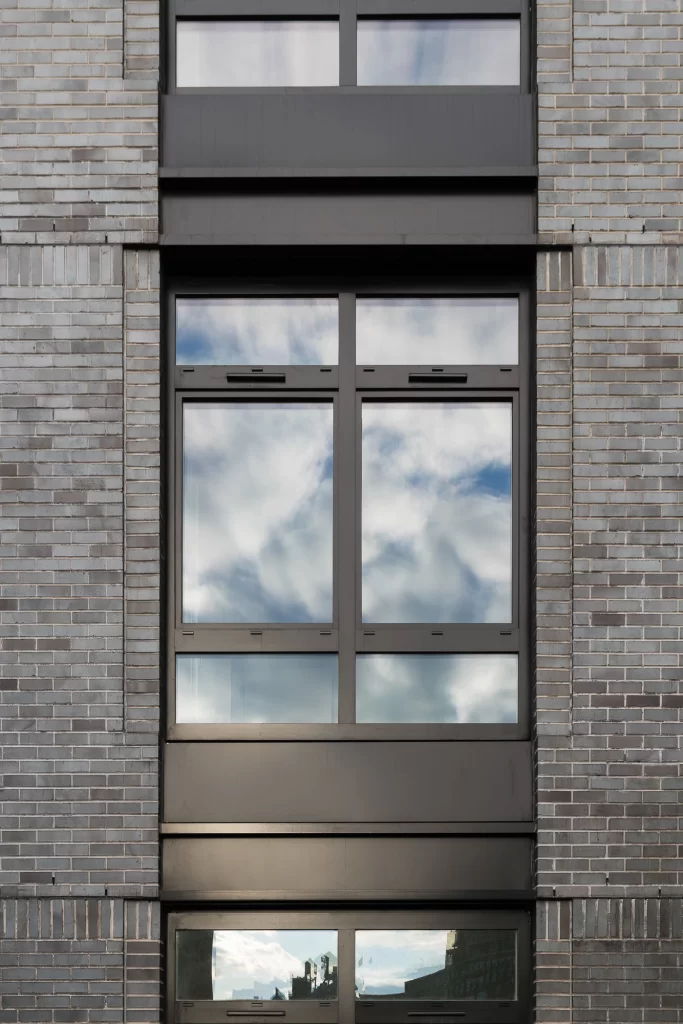
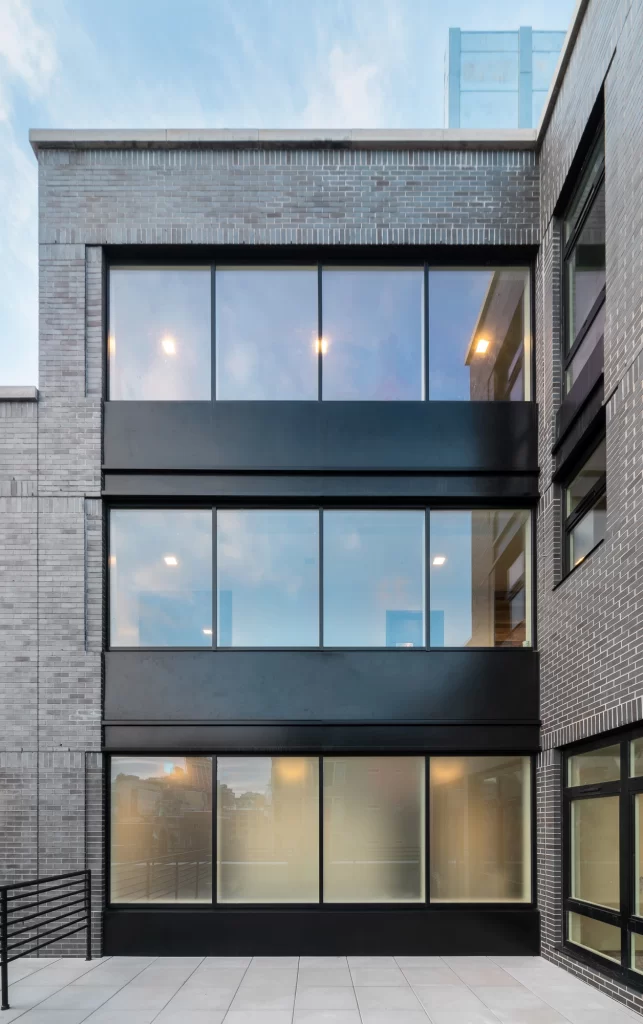
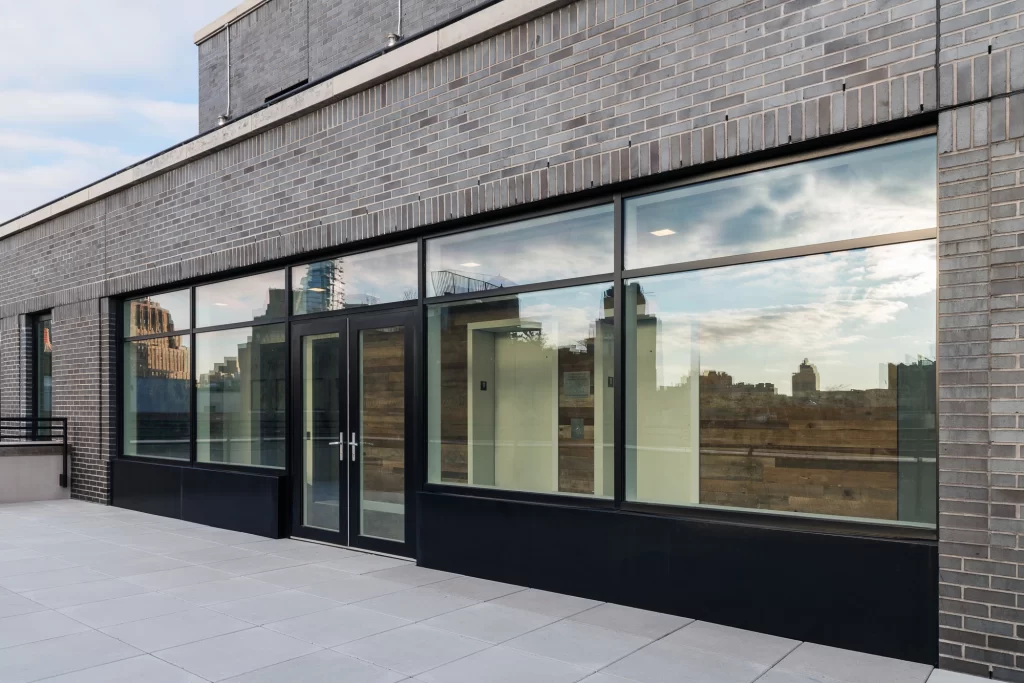
One of the main architectural features of this project was the window and panel positioning. The design placed them closer to the outer edge of the building. This allowed the windows and panels to sit flush with the exterior wall. The result is a sleek, modern look with clean, sharp lines. This solution enhances the façade’s visual appeal. It also improves how the building envelope is integrated. This level of precision required careful planning and execution during installation. Technical details of this solution are illustrated in the drawing below.
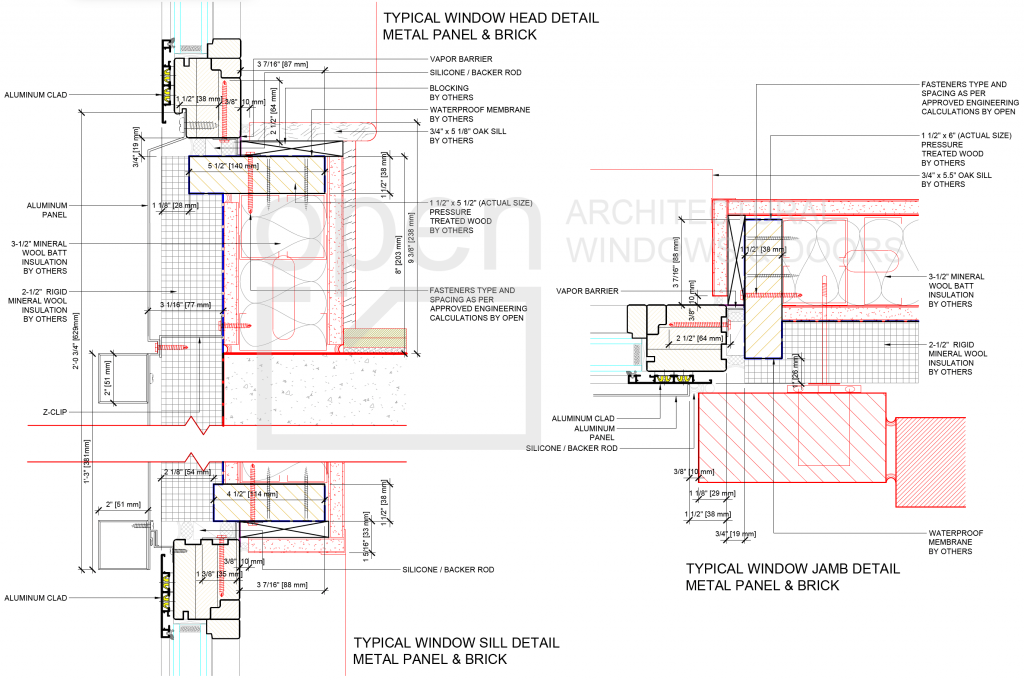
Our windows were specifically engineered and rigorously tested to comply with the strictest European standards for both sound and water insulation. This ensures superior acoustic comfort inside the building, even in noisy urban environments, as well as reliable protection from moisture, wind, and harsh weather conditions. These performance characteristics make our windows a dependable choice for modern, energy-efficient construction.
Take a look below to see photos from our rigorous window testing process.
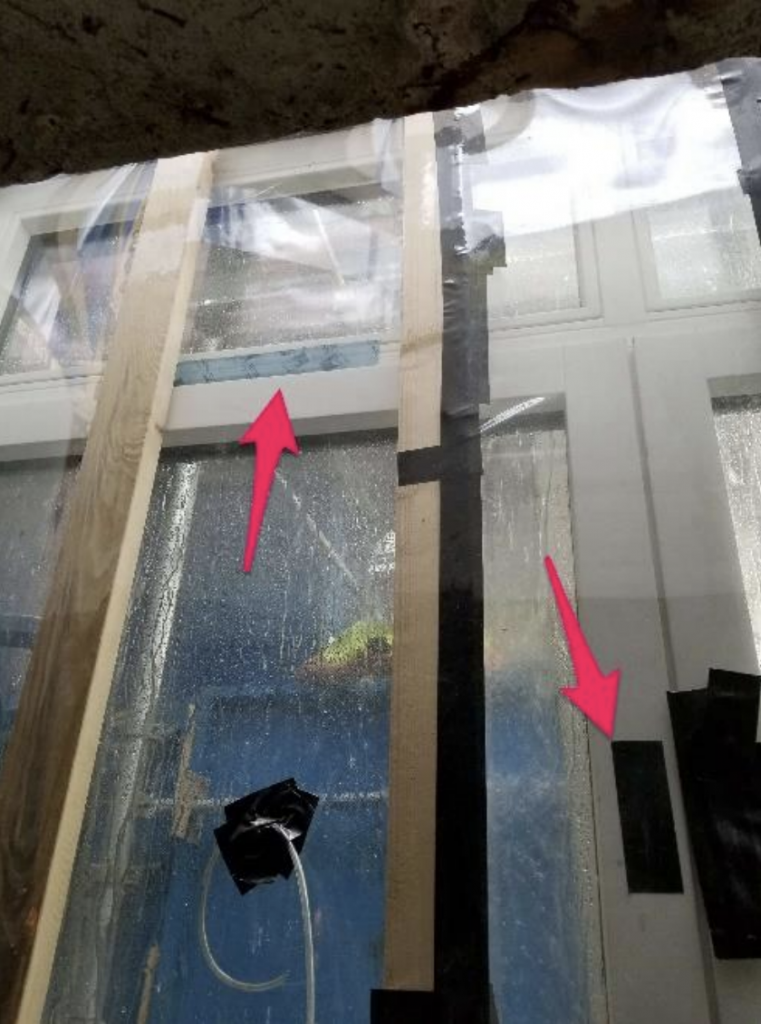
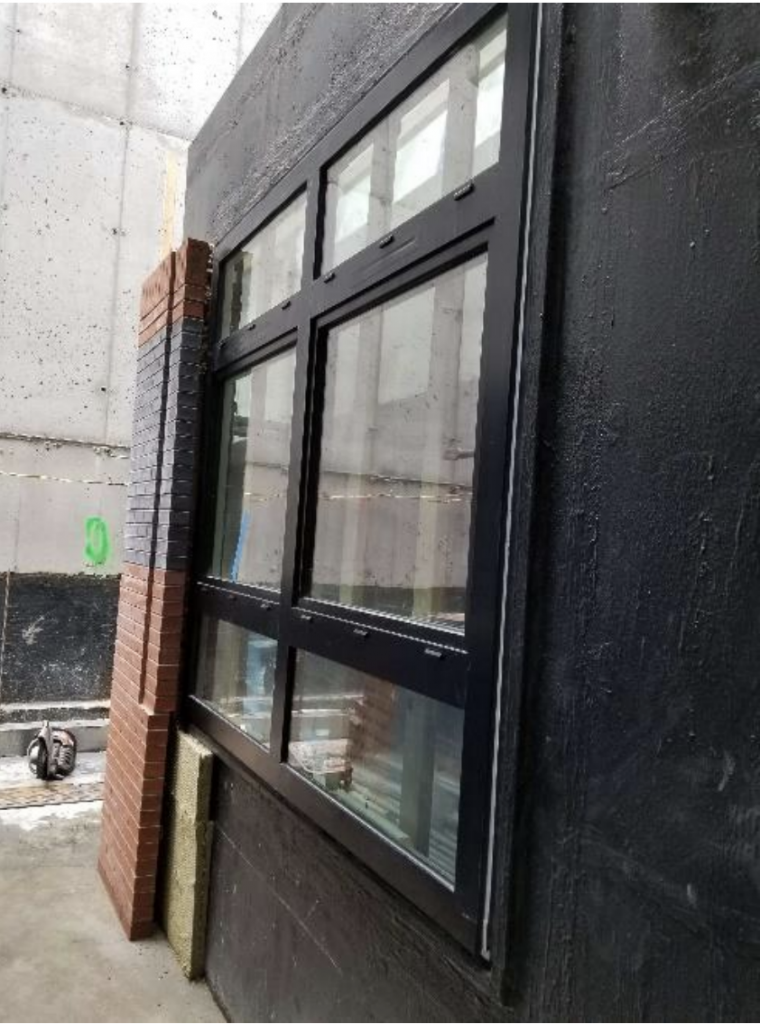
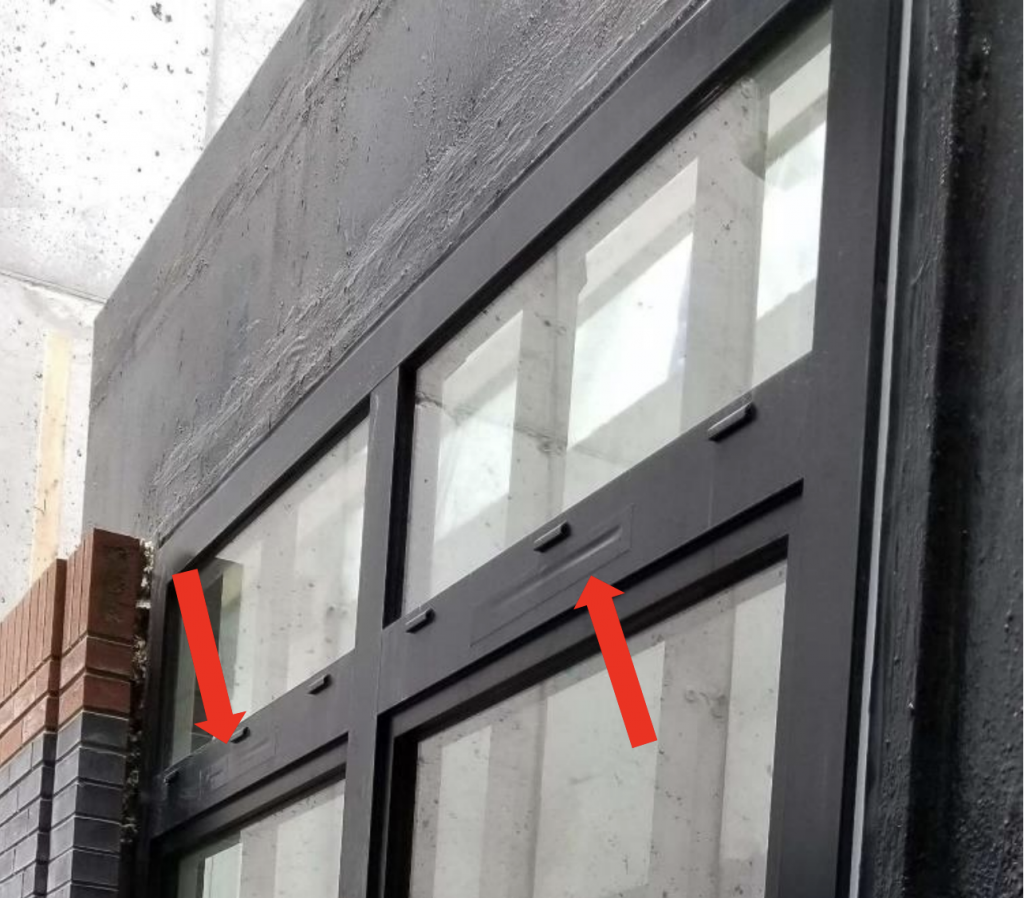
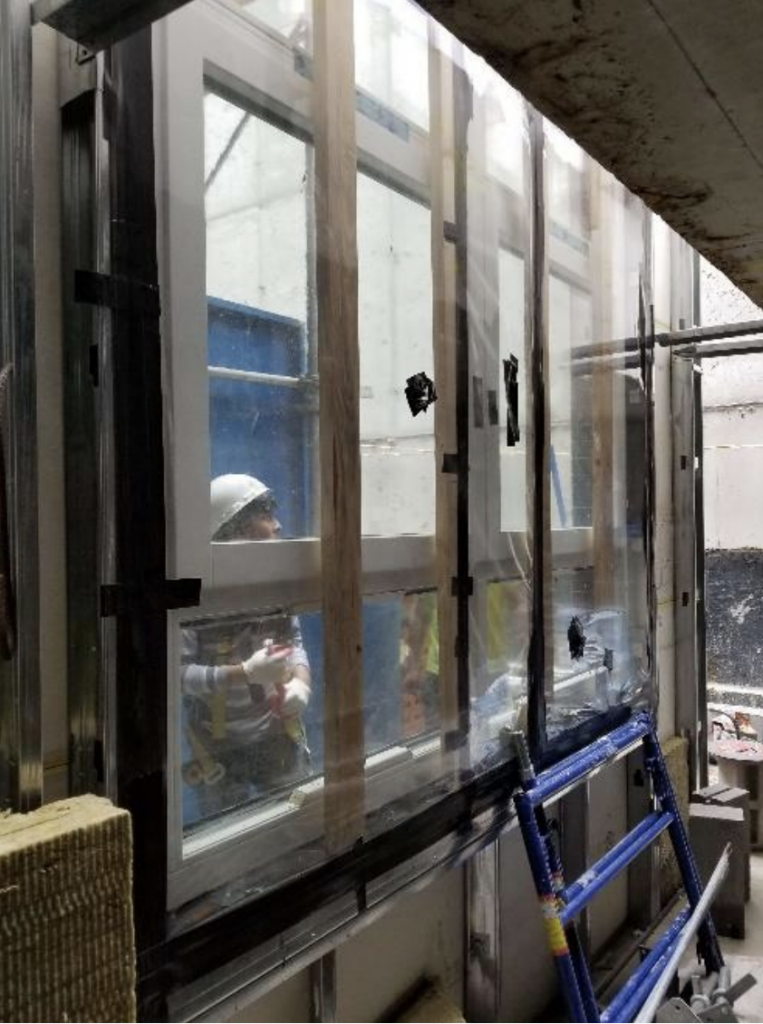
Click here to explore more details about our window performance testing.
The building integrates various facade materials, multiple types of glazing , and bespoke panel details. Our scope included fabricating and supplying numerous custom-shaped windows and finishes, supporting the architect’s holistic vision for the project.
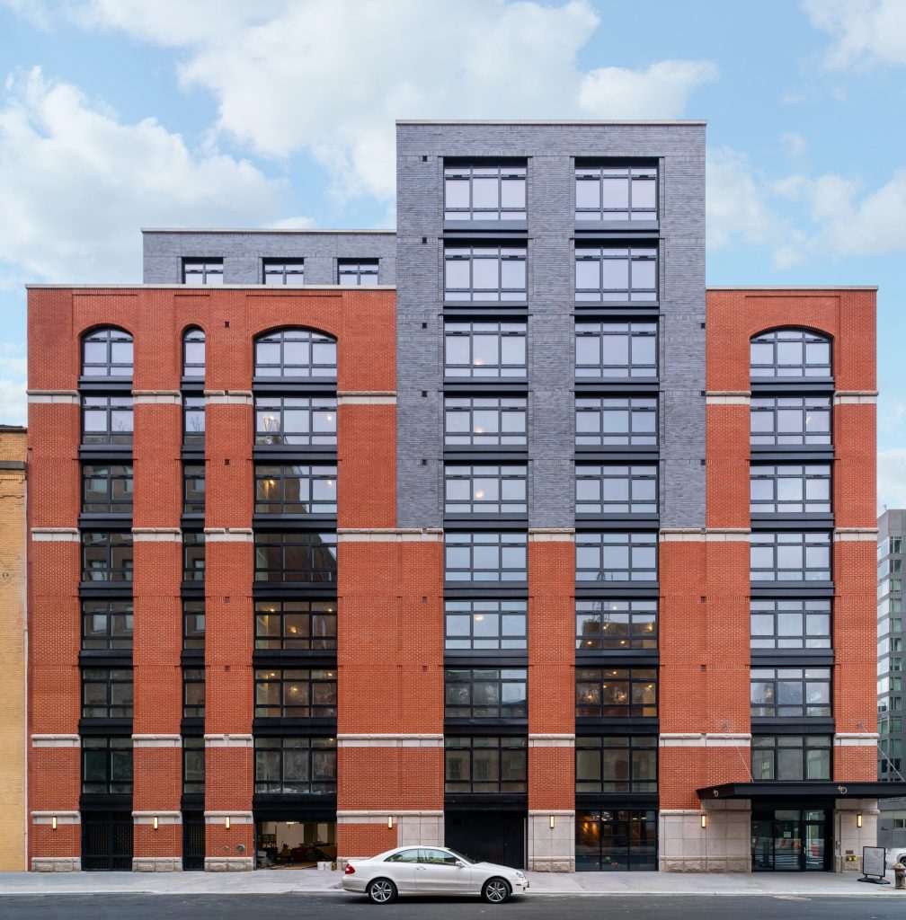
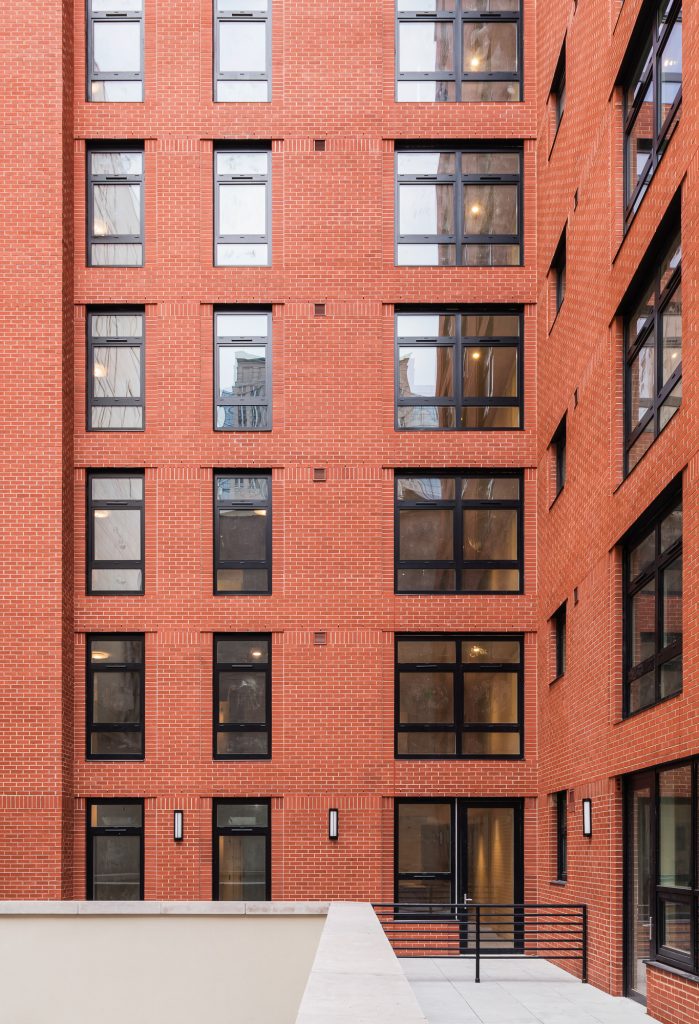
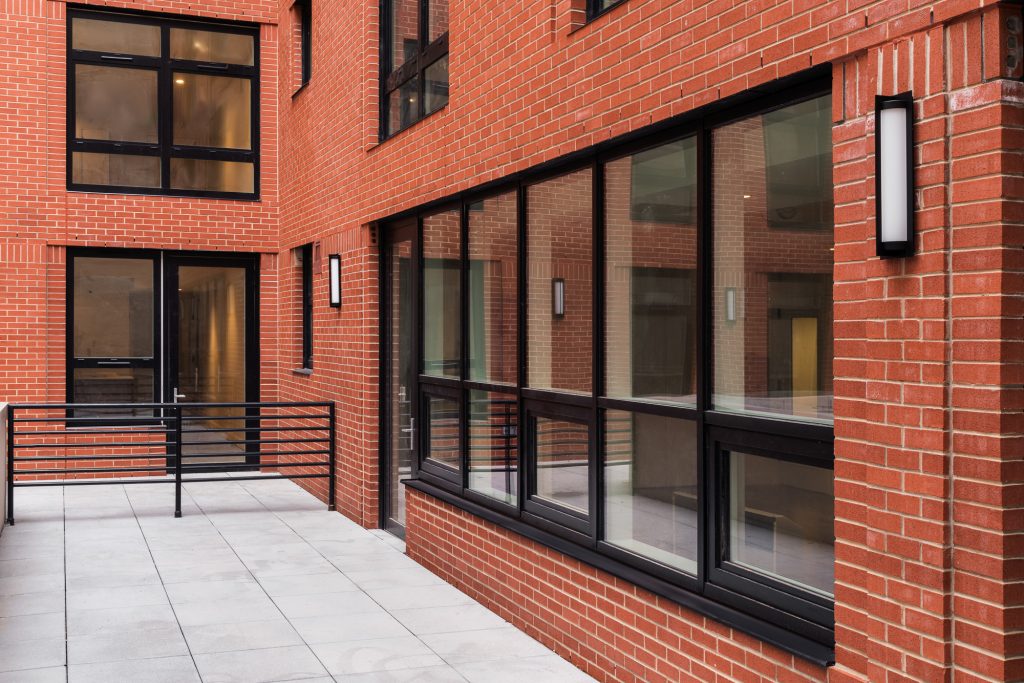
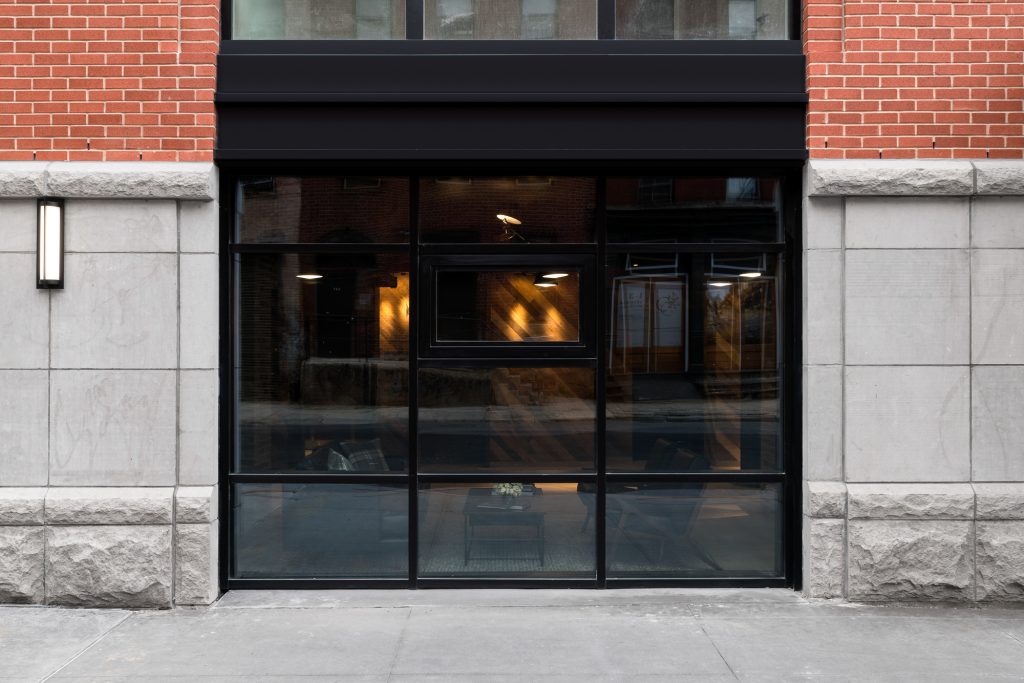
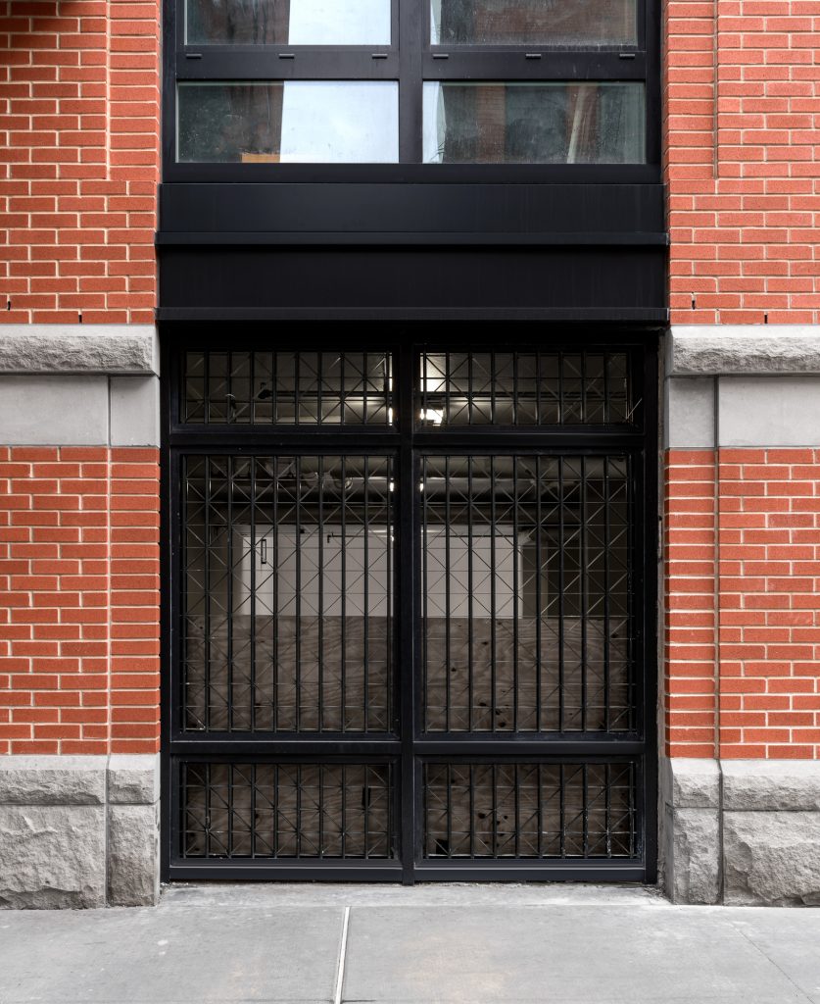
Despite the project’s scale and complexity, our team moved quickly and efficiently. From receiving approved shop drawings in May to commencing installation in September, every milestone was met on schedule. Seven years later, the window systems and hardware remain in excellent condition, validating our focus on durability and long-term performance.
This project was executed in partnership with a leading contractor, a team of architects, as well as the contractor First Standard Construction. The collaboration was a resounding success due to our open communication and shared commitment to quality—values we continue to uphold with this client to this day.
Click the link to discover more about our cladded project portfolio
High-End Historic Restoration nestled in Brooklyn’s iconic Clinton Hill neighborhood this former 19th-century carriage house has been masterfully transformed into a luxurious private residence. Originally constructed in 1882 by the acclaimed Parffit Brothers, the building once served as stables and a coachman’s quarters. Today, it stands as a stunning example of how history can be preserved—and elevated—through thoughtful design and craftsmanship.
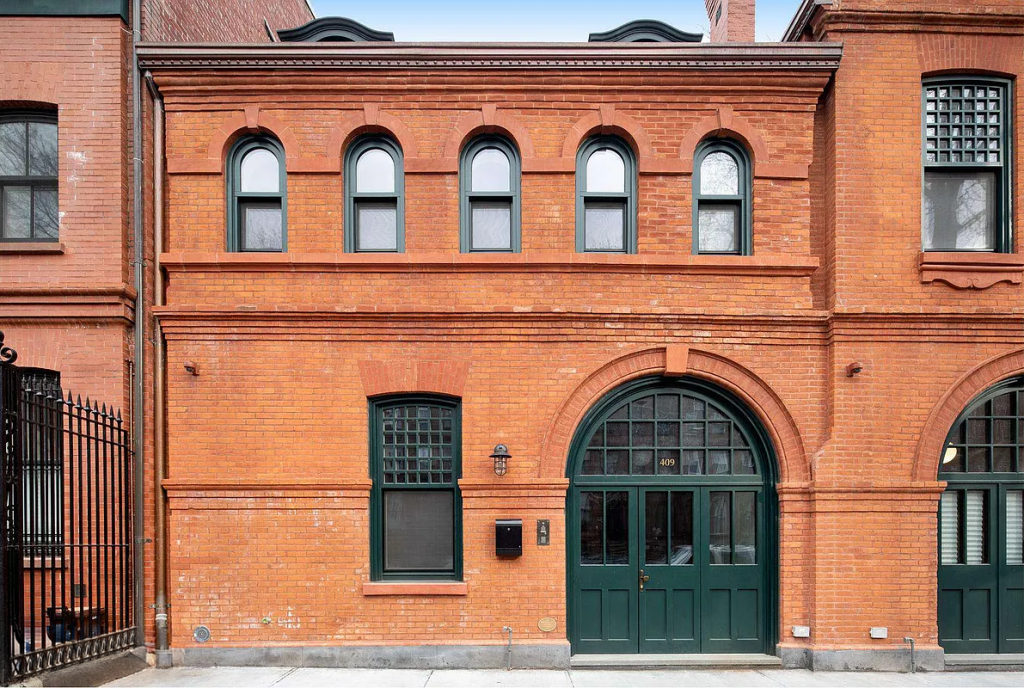
| Architect: N-Plus Architecture and Design RSVP Architecture Studio PLLC |
| Location: Brooklyn, NY |
| Area: 624 sq.ft |
| Year of completion: 2018 |
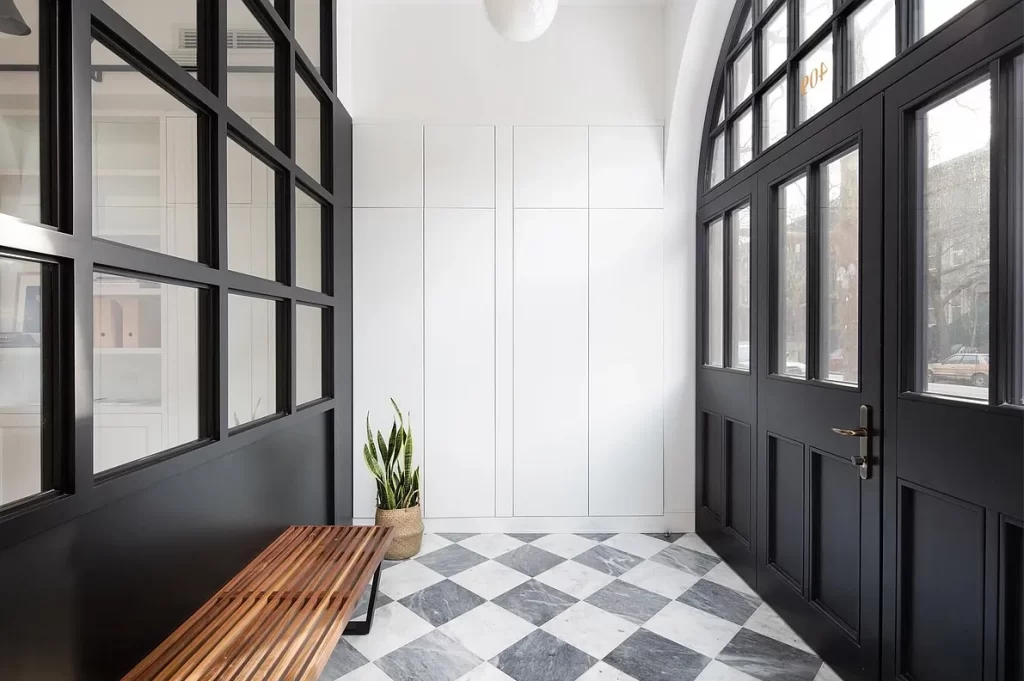
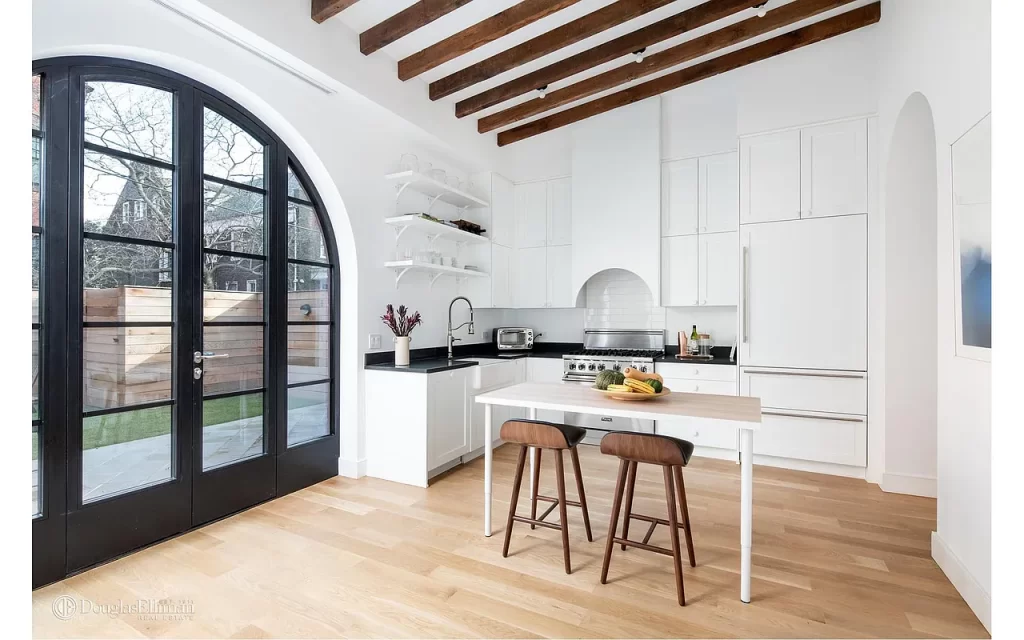
OpenAWD approached this High-End Historic Restoration with uncompromising attention to detail. Every element of the original structure—its proportions, materials, and architectural features—was studied and replicated with absolute precision. The goal was not to redesign, but to revive. The original geometry of windows and doors was maintained, and all structural additions were made to fit the existing openings. This careful approach allowed the historical essence of the building to remain untouched, while enhancing it with all the utilities and comforts of a modern home.
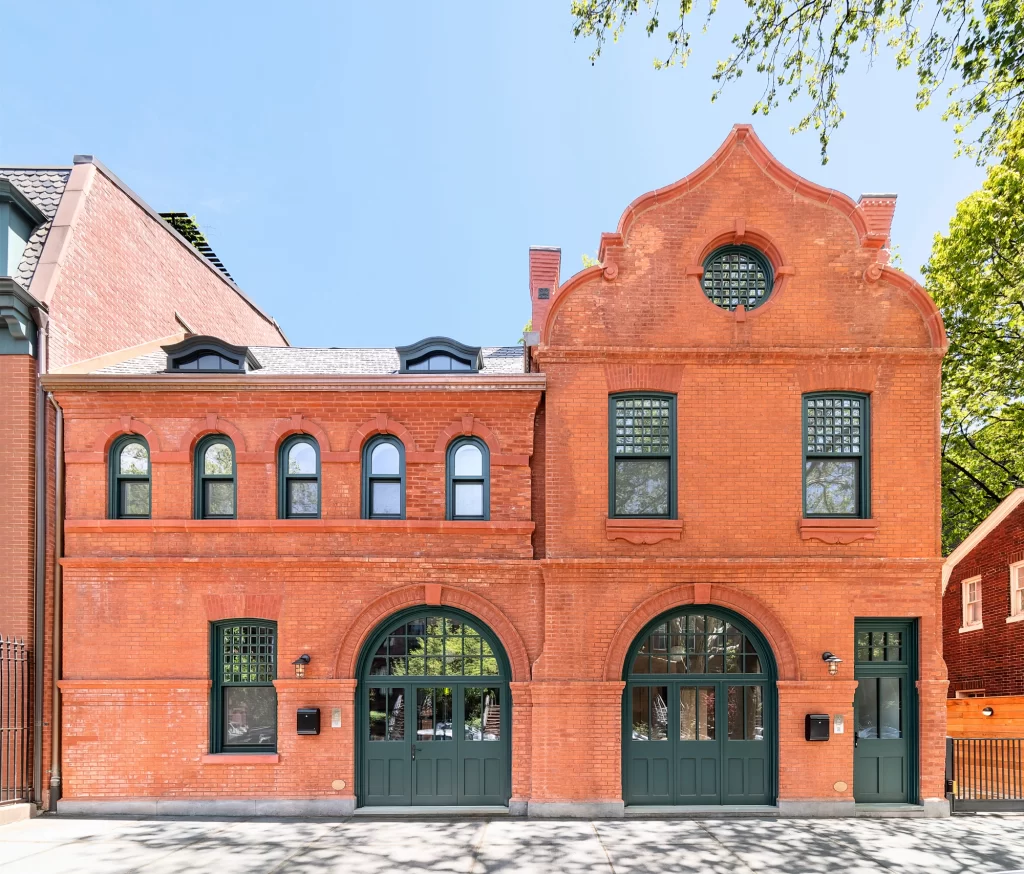
Despite its landmark appearance, the residence is fully contemporary under the surface. All of the windows were newly engineered, with top-tier soundproofing and waterproofing technologies.
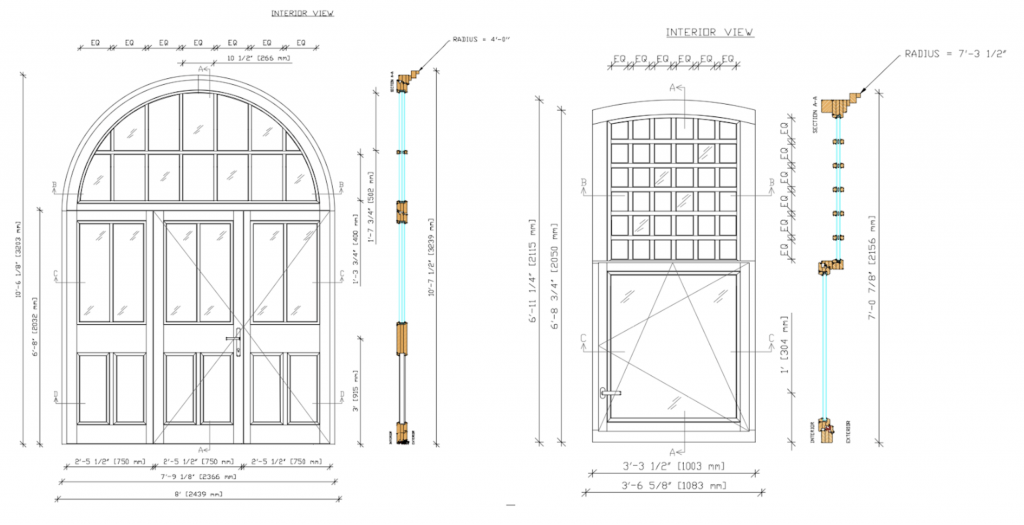
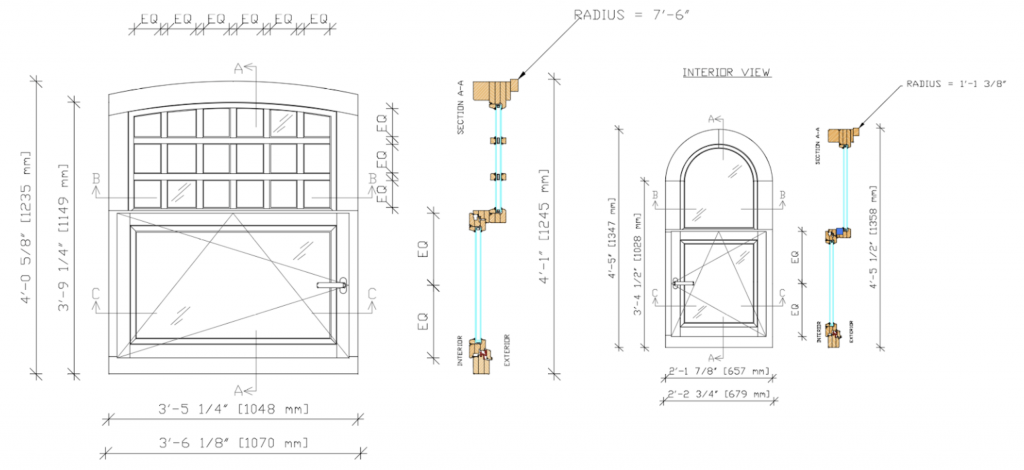
Each unit is equipped with multiple point locking systems, ensuring exceptional security without compromising aesthetic integrity. While the windows replicate the original geometry down to the finest detail, they also deliver outstanding thermal and acoustic insulation. The hardware includes anti-burglary locking systems—providing the residence with modern security, even though the windows look almost identical to how they did a century and a half. From the outside, the home honors its past. Inside, it is pure, modern luxury.
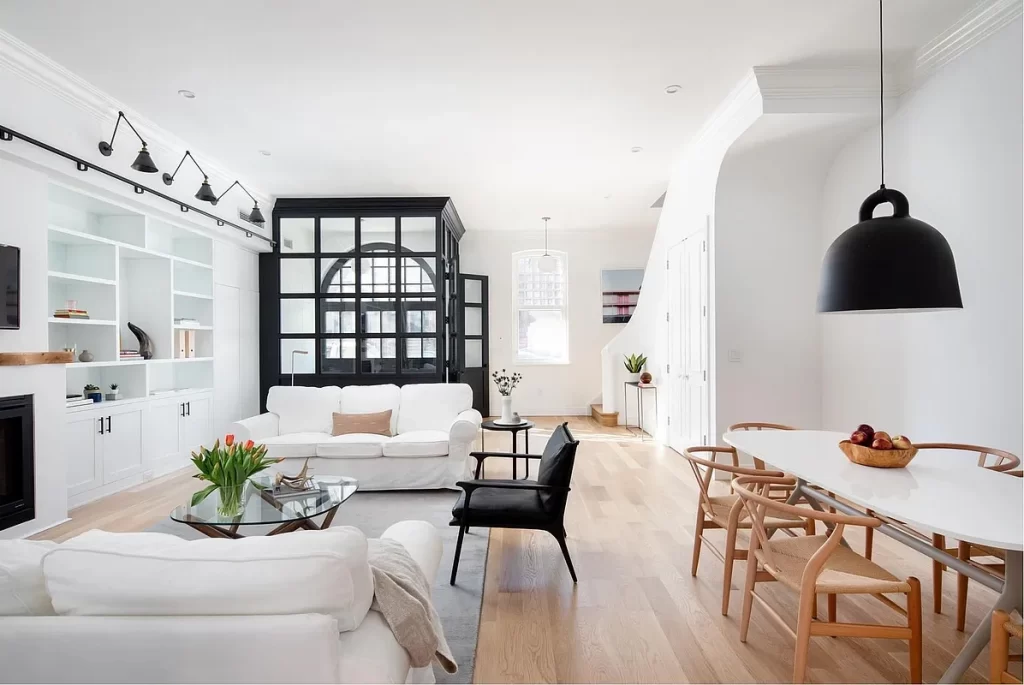
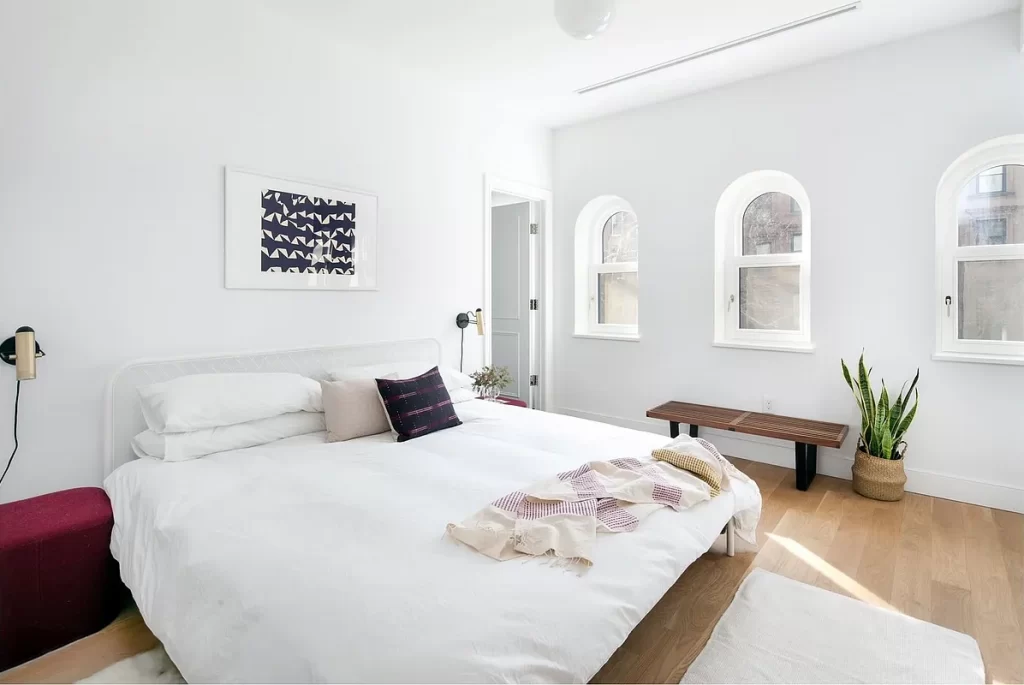
This project is more than a renovation—it’s a High-End landmark restoration. Every color tone, every line of brick, every arch and dormer window was revisited hrough the lens of contemporary architectural performance and integrity. Our team conducted detailed, on-site measurements to guarantee that all of the various components aligned perfectly with the original structure. The result is a seamless fusion of old and new—a home that is as functional as it is beautiful.
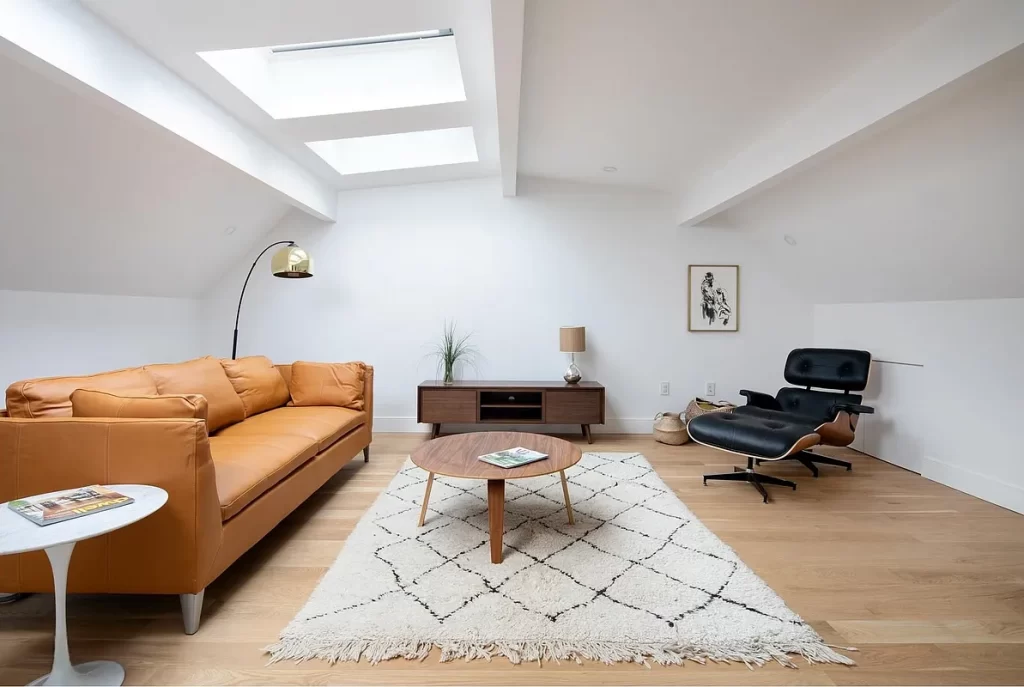
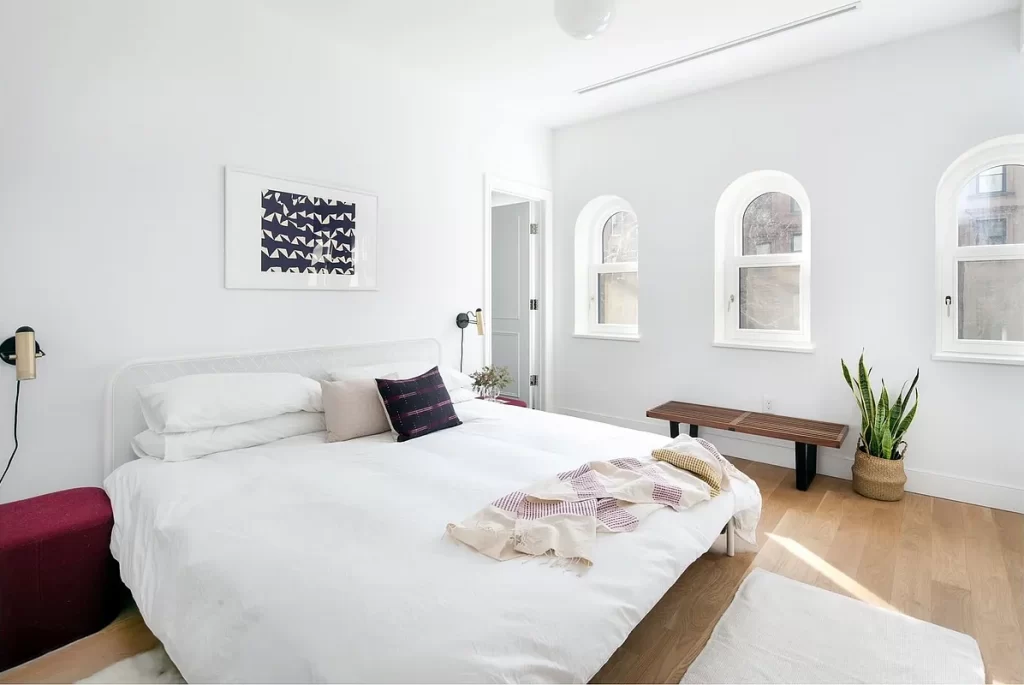
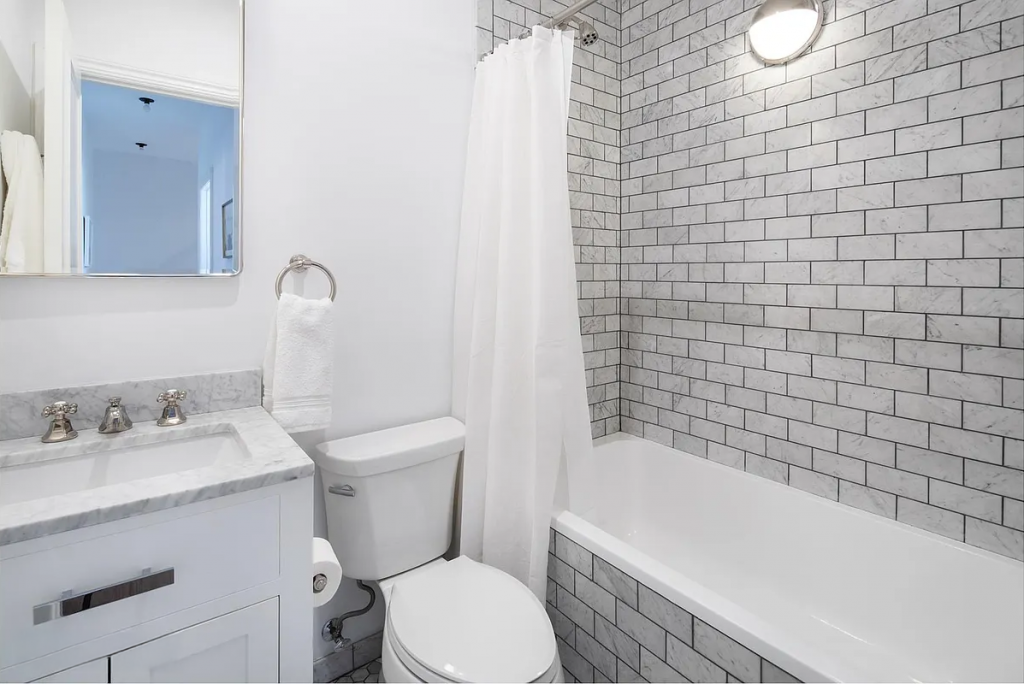
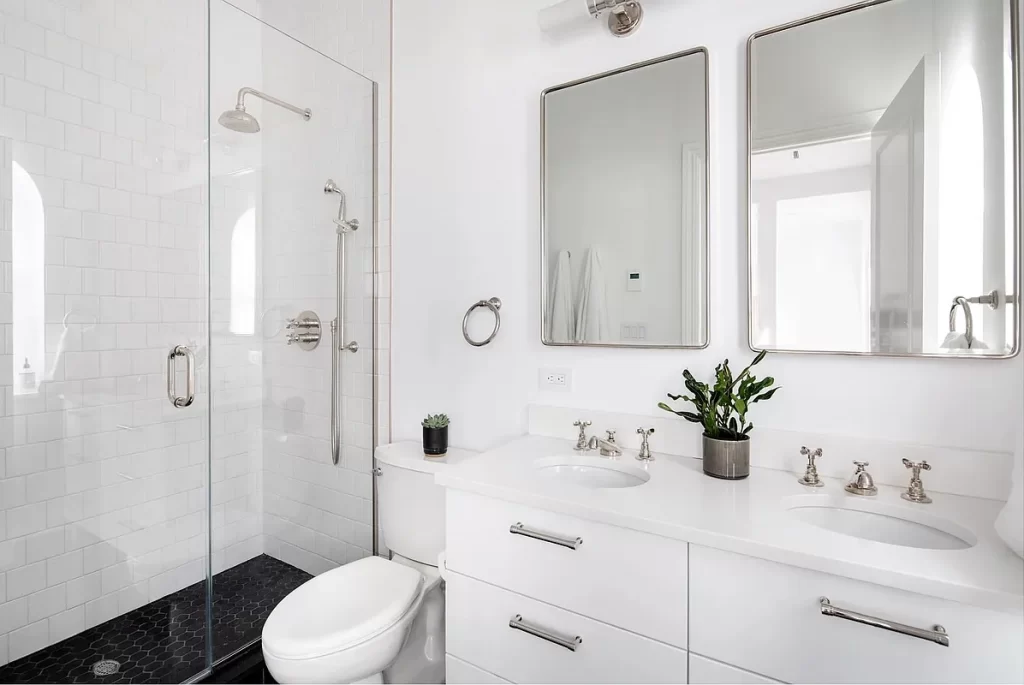
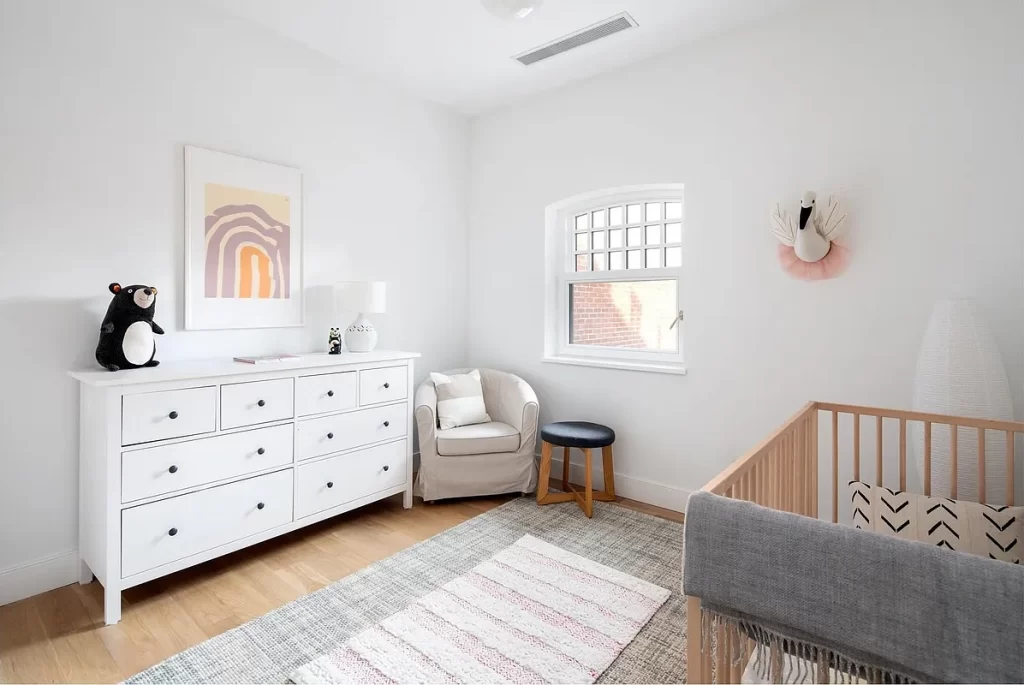
The transformation of this historic carriage house reflects OpenAWD’s core philosophy: to design with precision, to preserve with respect, and to innovate with purpose. We do not erase history; we enhance it—layer by layer, with craftsmanship, vision, and care.
At Open Architectural Windows and Doors, we take pride in delivering complex architectural glazing solutions that preserve historic character which both meet and complement meeting modern building standards and practices. Our recent work for the Worcester Art Museum, in Worcester, Massachusetts, exemplifies our expertise in large-scale, high-performance, high-value installations.
| Architect: Joshua Fiedler, AIA, Fieldworkshop |
| Location: Worcester, MA |
| Area: 8799 sq.ft |
| Year of completion: 2021 |
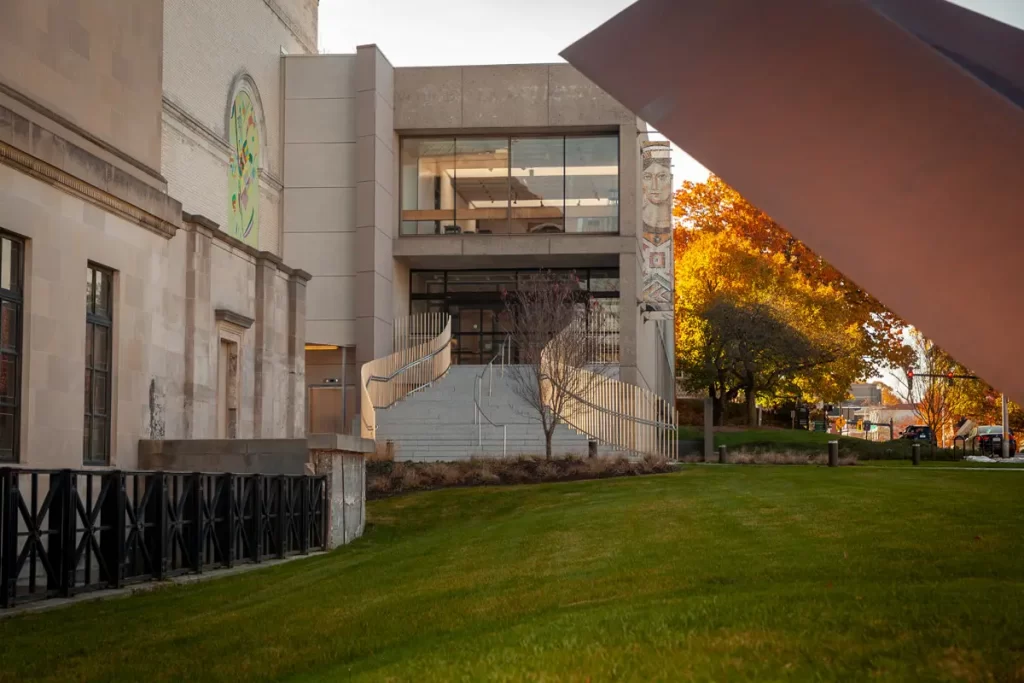
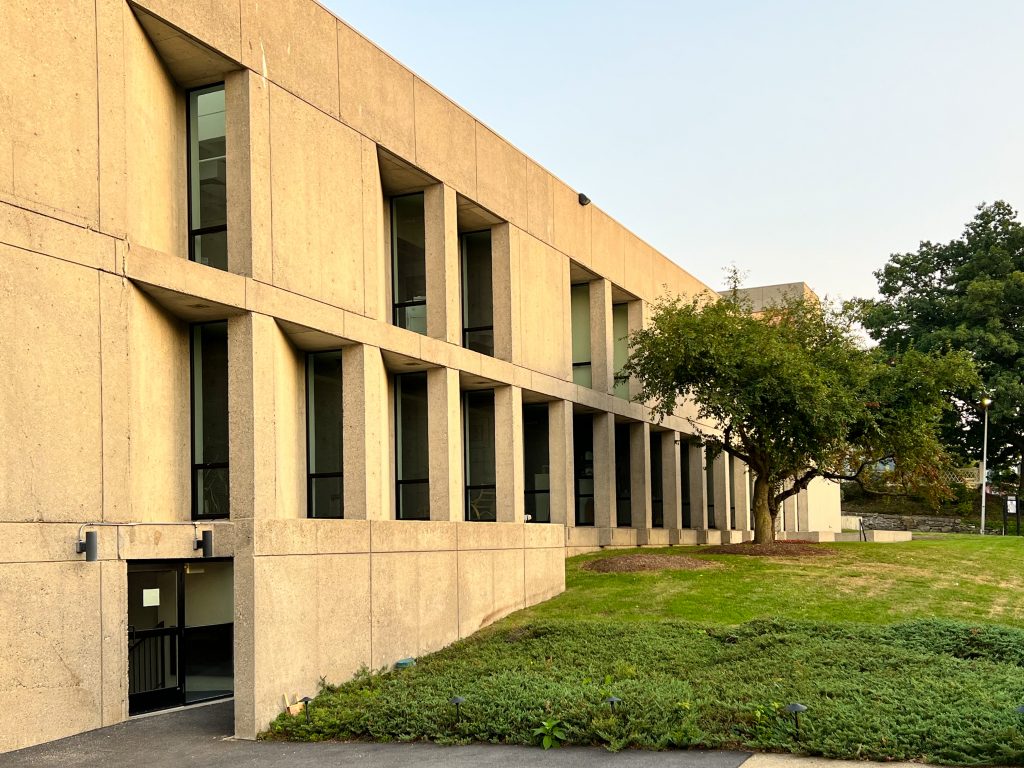
The primary challenge with this project was to reproduce the original look of the museum’s façade while upgrading it with modern, energy-efficient glazing. The architectural team had a clear vision: preserve the heritage appearance without compromise. To meet this requirement, we developed a fully custom aluminum system using Aluprof profiles, we then had extruded exclusively for this project. The precision of the custom fabrication was extraordinary — ensuring a perfect fit, bridging the historical with the contemporary.
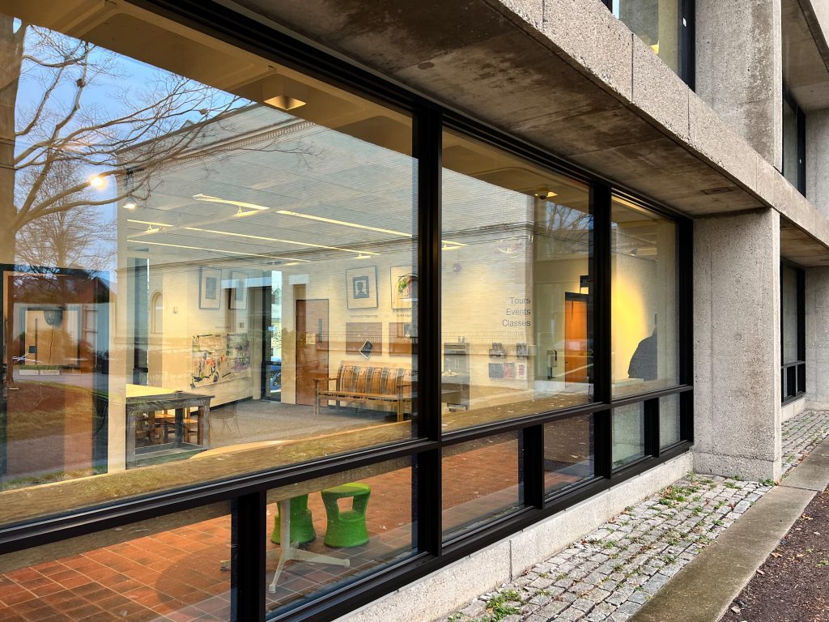
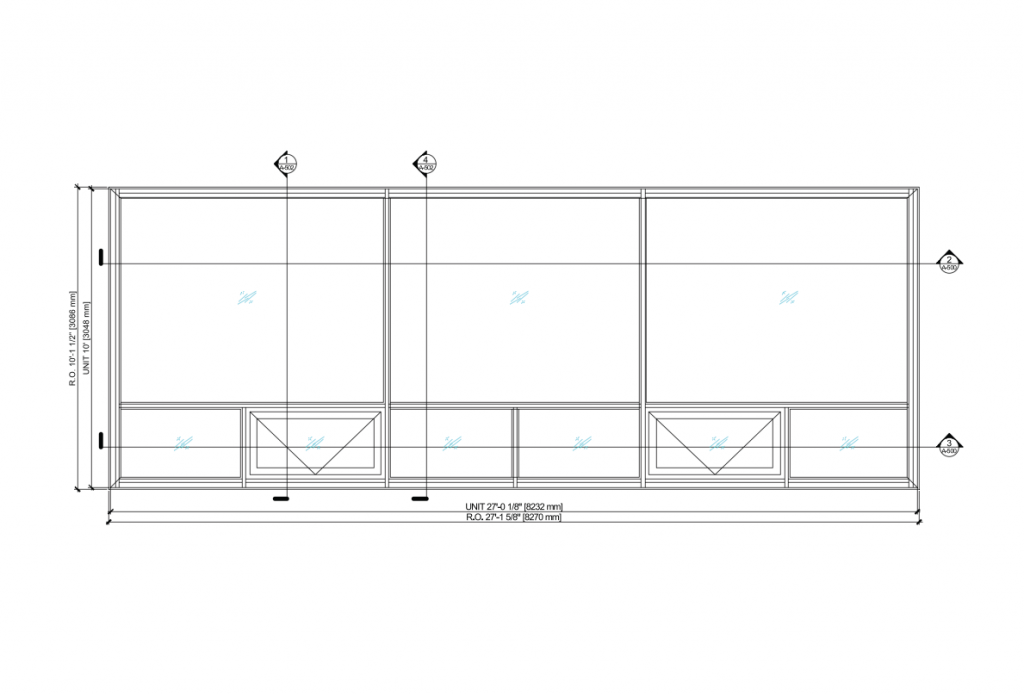
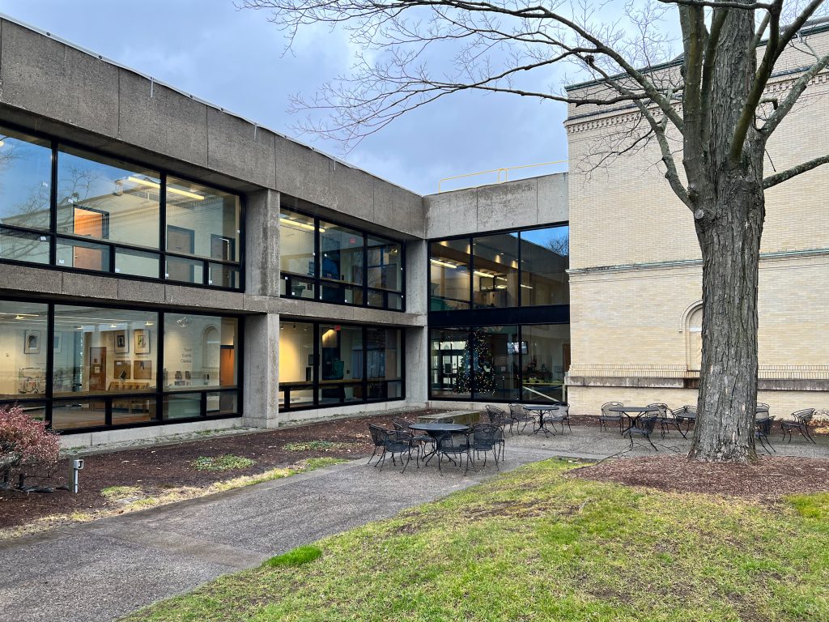
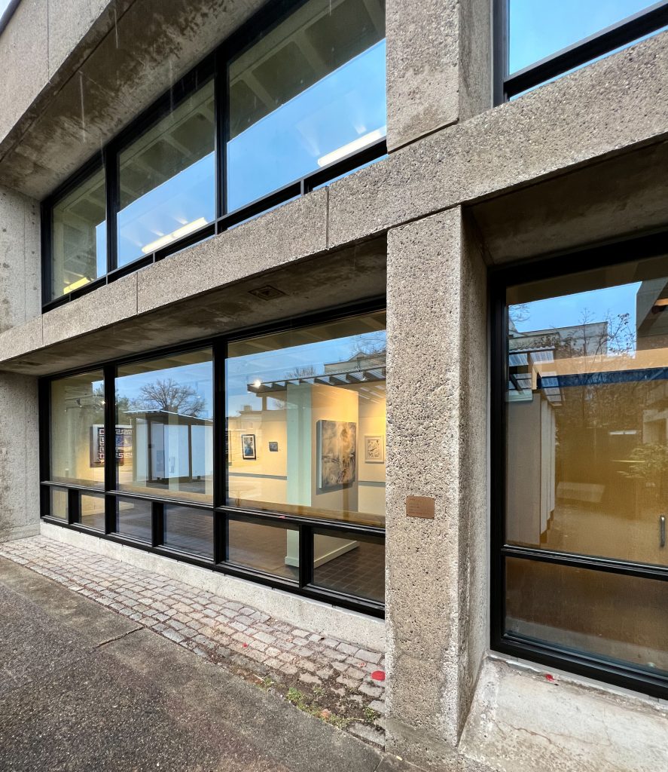
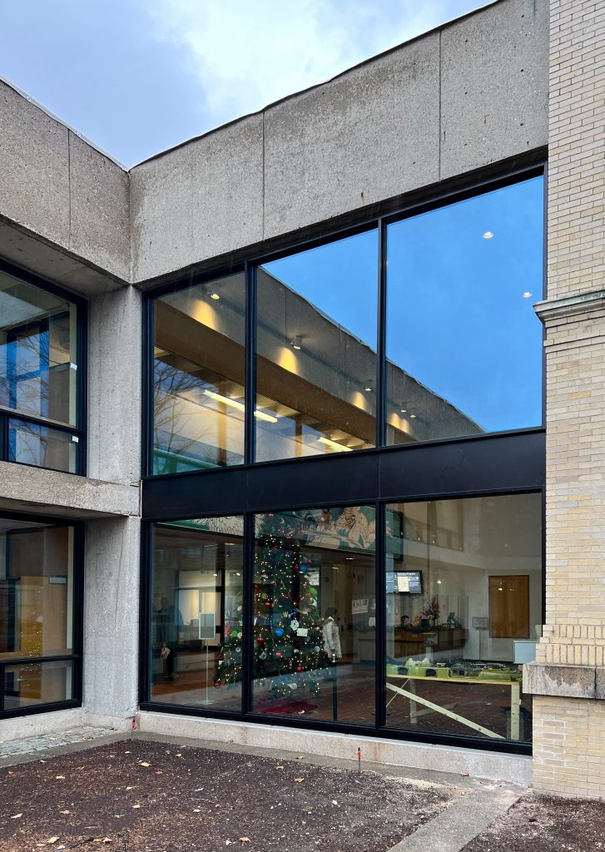
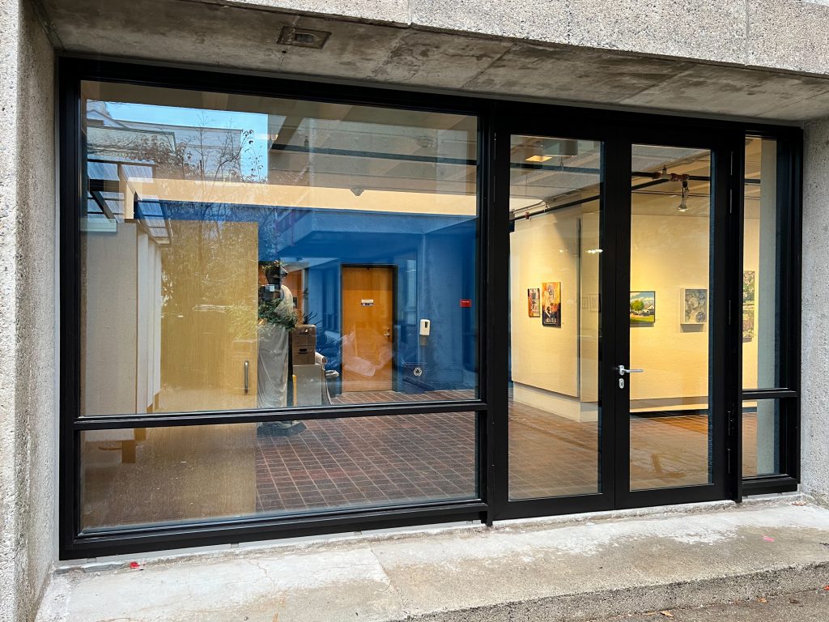
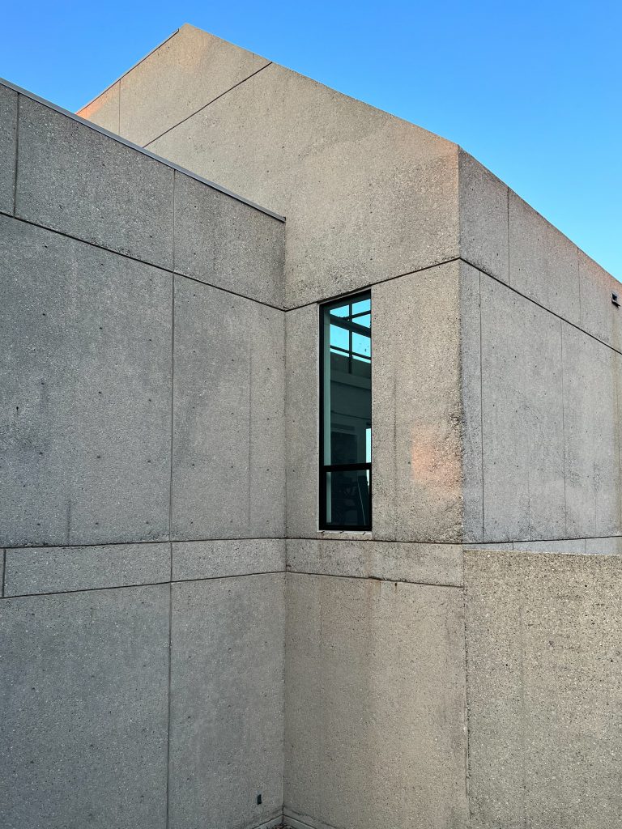
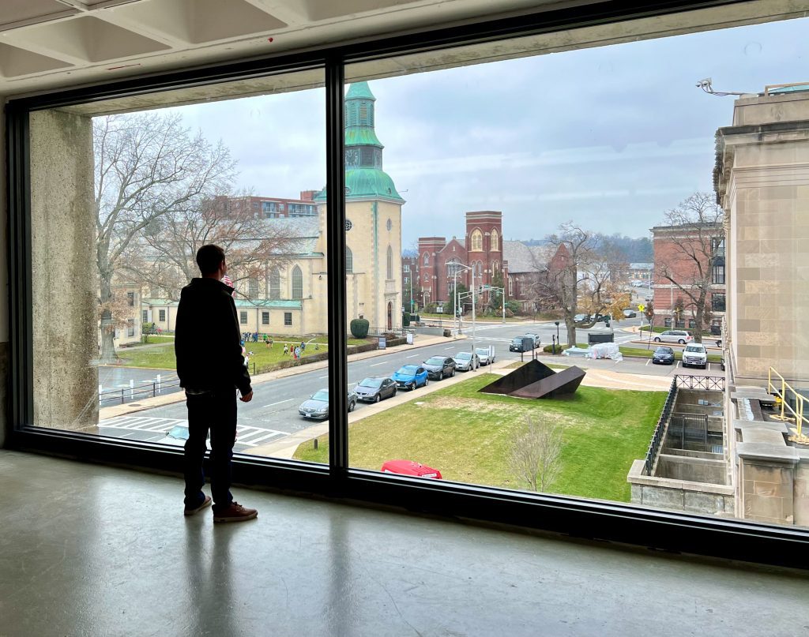
Given the scale of the project, many of the units reached oversized dimensions, including a frame measuring 10 x 30 foot. Some of the largest glass sections, especially those on the second floor, had to be assembled directly on site. Our trusted installation partners used specialized lifting equipment and glazing manipulators to ensure precise and safe installation of the oversized units (as seen below).
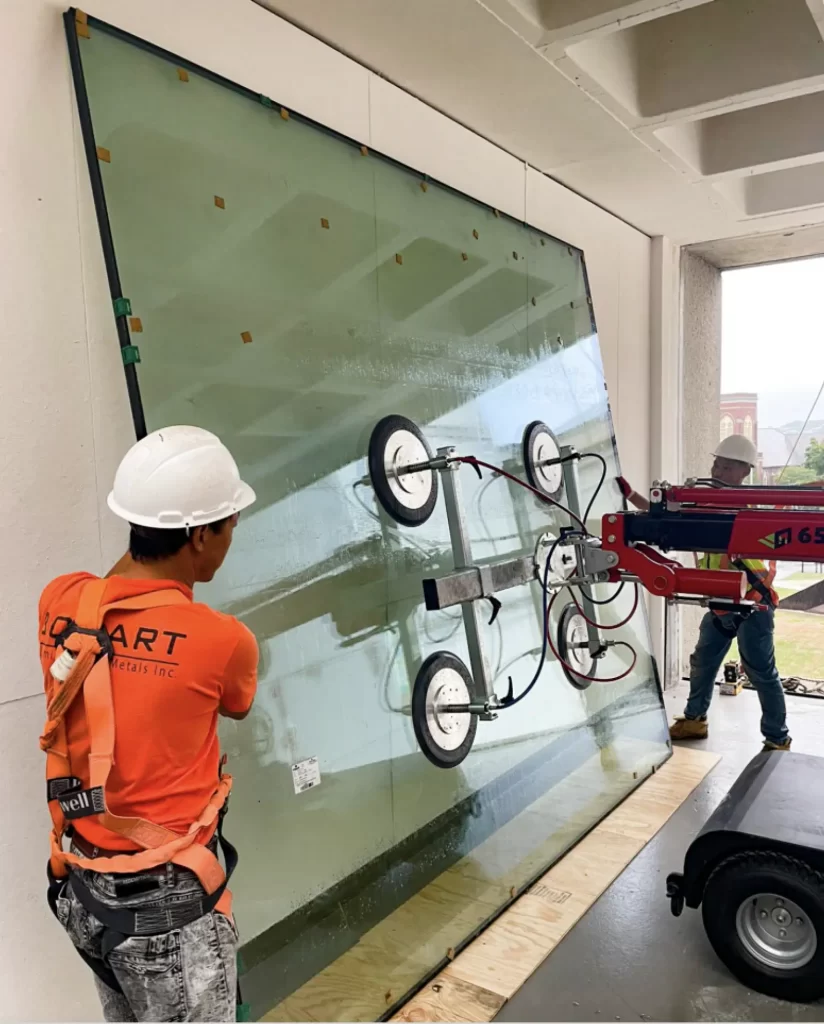
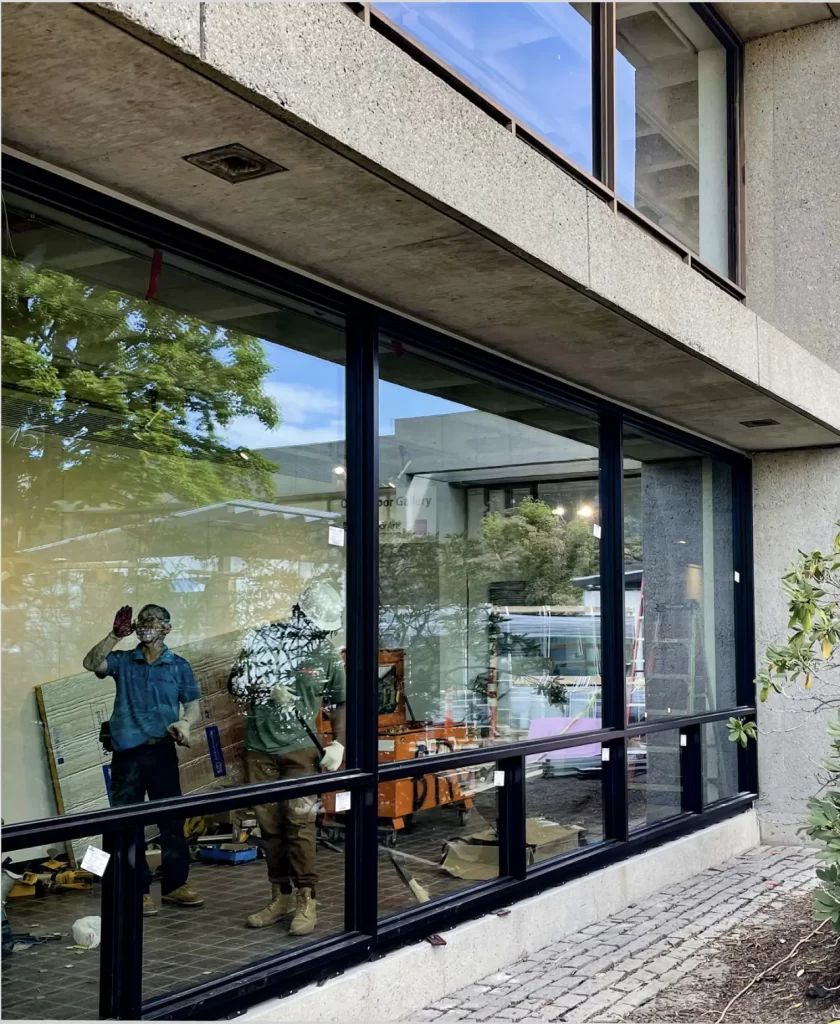
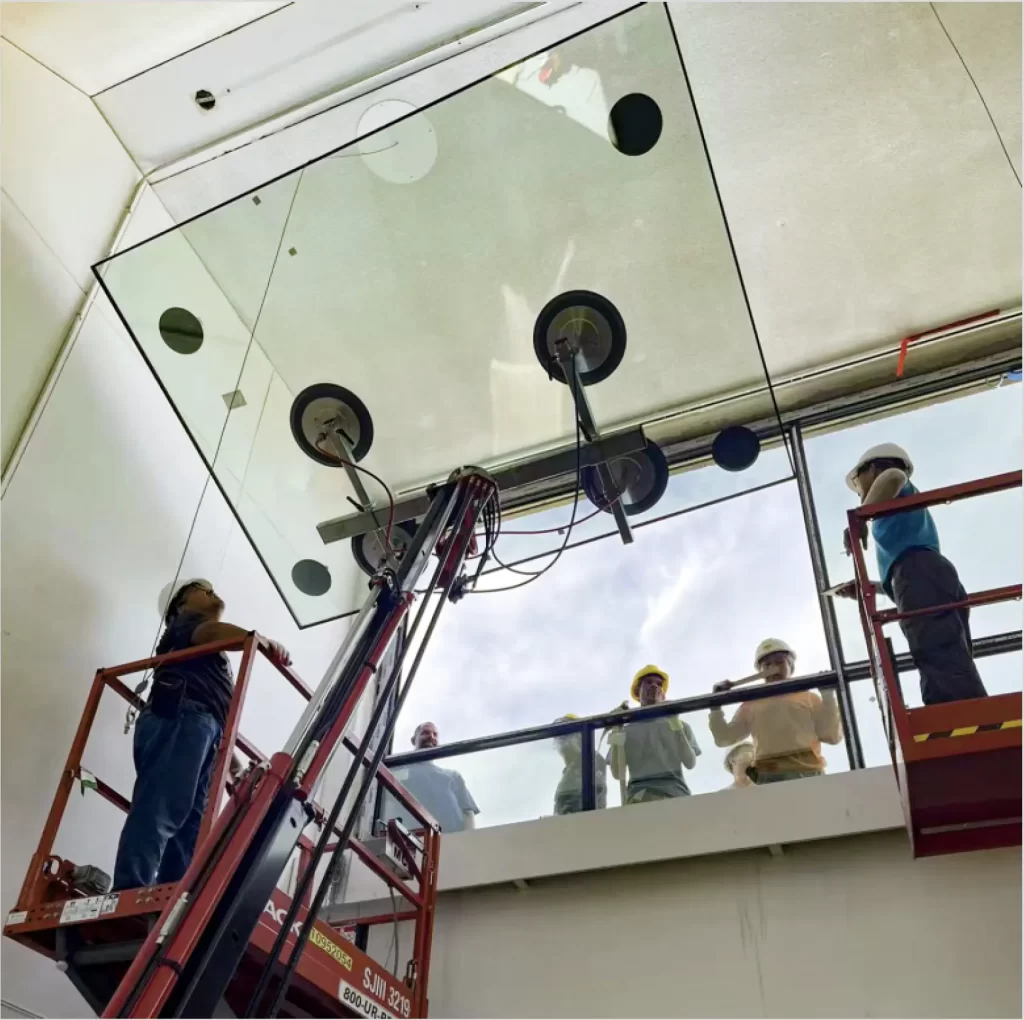
In addition to the custom aluminum solutions, we incorporated high-performance steel windows into the design. Since the building is open to the public, it was crucial to that we included accessible entry points. We integrated automatic door systems that blend seamlessly with the building all ADA compliance standards.
This was one of our largest recent projects, involving many experts — engineers, fabricators, and project managers. Installation was carried out by a certified local team under our coordination. This ensured every step of the process met our standards of quality and precision.
For over 14 years, Open AWD has been trying to right this wrong by supplying first-class Double-Hung Windows to homeowners and architects seeking to restore landmark projects to their original beauty.
The United States is a country where landmark buildings are highly esteemed yet it’s not uncommon to see neglected brownstone townhouses scattered throughout New York, Boston, or San Francisco.
Take, for example, an old townhouse in Brooklyn Heights. The owner is tired of drafts and leaks, and they would like to replace them. No element of renovation – or even construction – is harder than choosing which windows are right for your home, and there is much to consider.
In many towns and cities, there are areas where double-hung windows are required due to each city’s historic zoning regulations. In many cases, only double-hung windows are permitted, and local landmark commissions strictly enforce this. It is crucial to understand your local zoning regulations before ordering anything.
Windows and doors on the front facade should be designed to complement the architecture of the building and the surrounding subtly and effectively. You can read more on some design options for double-hung windows below.
To explore more about New York Landmark Preservation Movement and Our Landmark Projects follow the link
True Double-Hung WIindow
The original design and functionality, combined with the modern capabilities of the IGU double-circuit seals and hardware, are both classic and modern.
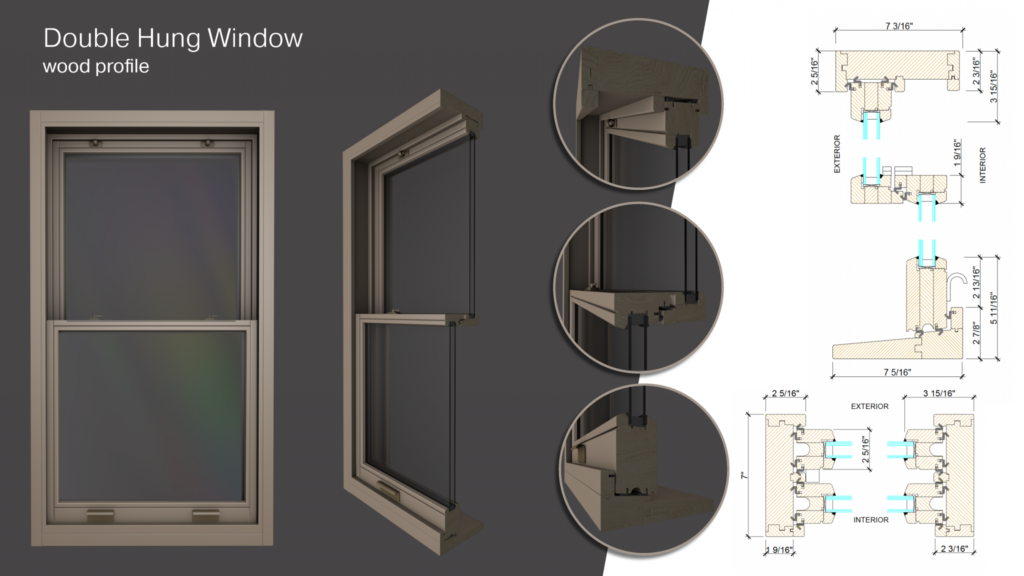
Single-Hung Window
Based on our opinion and our research, people often only use the lower sash. As a result, if the upper sash is rarely used, a single-hung window is a much better idea. In terms of soundproofing and energy efficiency, it will require less hardware and, as a result, will come with a lower price.
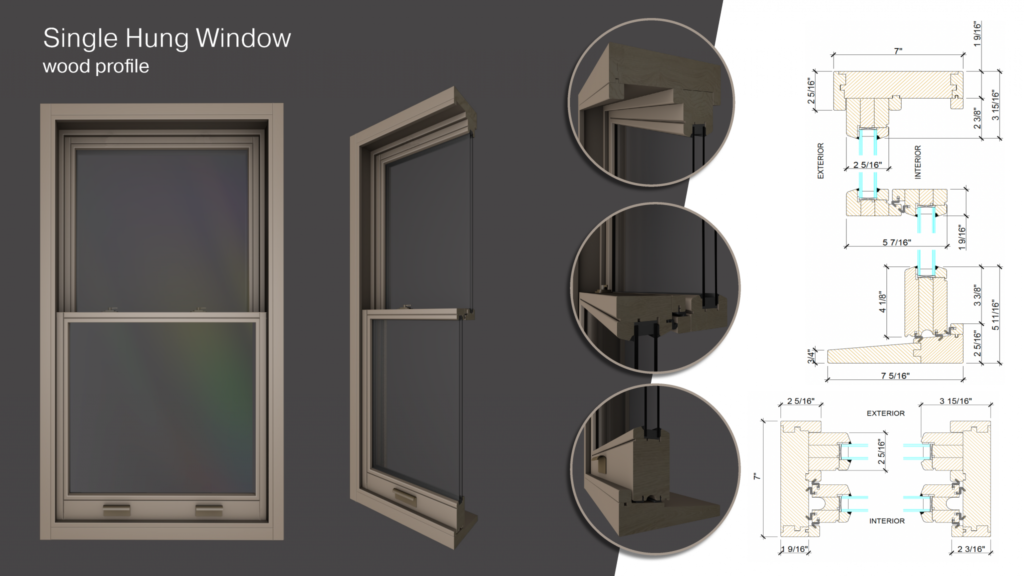
Simulated Double-Hung Window
We developed a combination of traditional-looking windows and technical European style. Because of their construction, simulated-hung windows can actually be more energy-efficient than true double-hung windows. This is because they have more moving parts, which increases the likelihood of air leaks. The sliding sashes allow air to enter or escape, especially if the windows are older and have not been properly maintained or weatherstripped. A huge difference is a sach multipoint locking system where the sash is pressed tightly against the frame along the entire perimeter and does not slide along the guides in the frame. This allows us to achieve the best thermal and sound proofing performance. We use limiters, which ensures safety; all our windows comply with the New York code requirements.
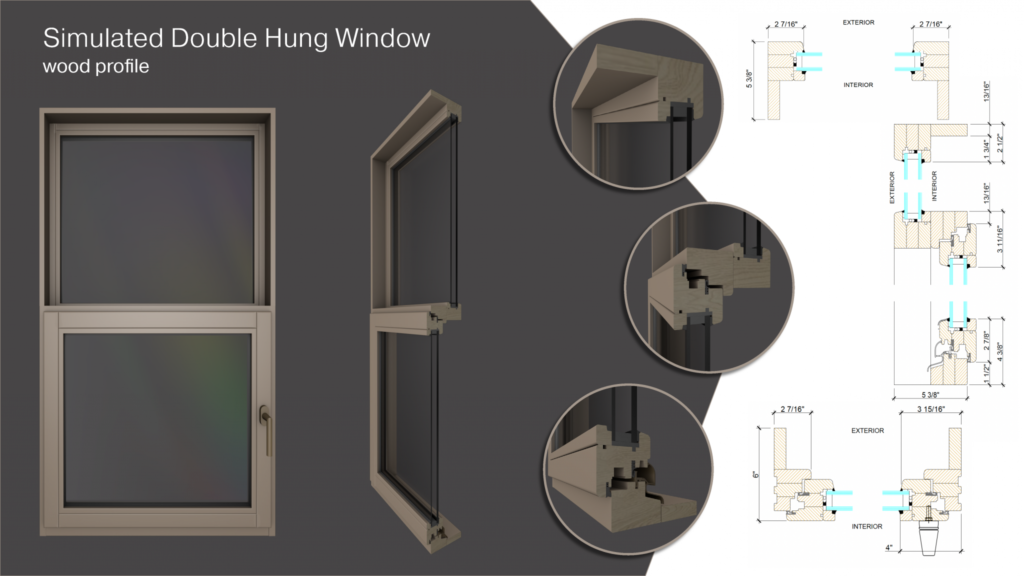
Insect screens are available for any opening types.
The main advantage of using wood for landmark windows is that it can be customized to match the exact measurements of the original window. Firstly, there’s wood, a classic choice with various types such as Scandinavian pine, ash, and oak. Also, we use teak, mahogany, and other exclusively sorted woods.
However, it’s important to understand that a wooden window with glass is always a wise choice.
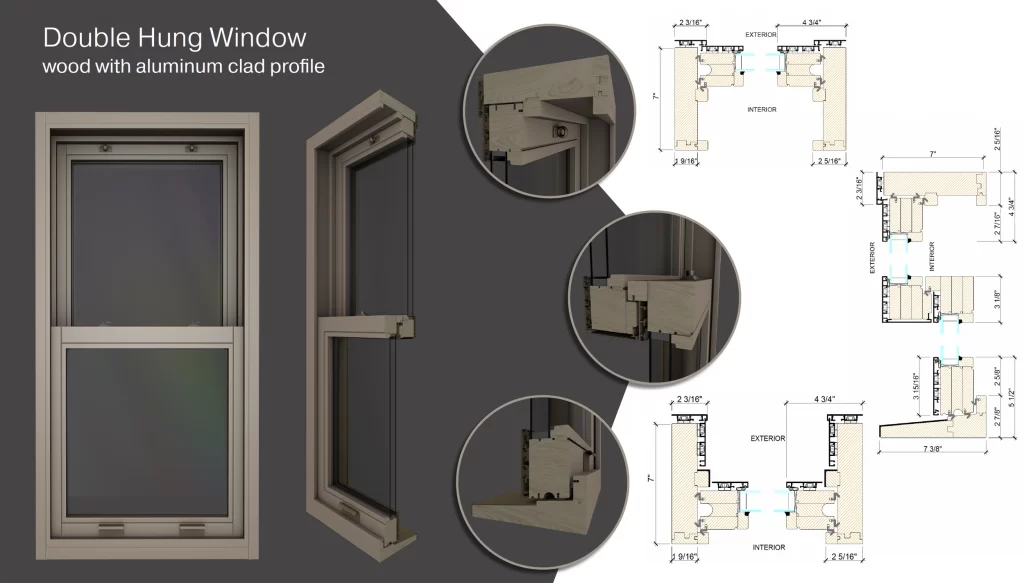
For a more modern look, a combination of wood with metal cladding can provide both coziness in the inside of the house and style on the outside. Seamlessly blending with the architecture, wood-clad metal windows are also resistant to environmental challenges.
You can learn more about this type of windows and the available hardware by downloading the detailed catalog here.
Balances: Balances are mechanisms within the window frame that help counterbalance the weight of the sash, making it easier to open and close the window smoothly. There are various types of balances used in single-hung windows, including block-and-tackle, balances (also known as coil spring balances).
The world of windows can be daunting and overwhelming with technical jargon and many, many different parts to choose from. With this guide, we’re going to introduce you to some of the more common types of window balances, explain how they function and give a brief overview of how to replace them. If there isn’t a direct replacement, as is common, we will discuss newer, modern technology that you can convert your windows to.
Balances: Traditional double-hung windows are counterweighted, using two window balances concealed within the window frame. The weight of the balances help offset the sash’s weight, making it easier to open and close the window.
A window balance (sometimes called a sash balance, window spring, or window “balancer” is a somewhat hidden window component sitting inside the window frame. Window balances are only found in double-hung or single windows and counterbalance the weight of the sash assisting you with opening and closing your windows. Window balances are found in both residential and commercial windows.
There are four common window balances found in residential windows. We’ll introduce them to you from the oldest to the newest.
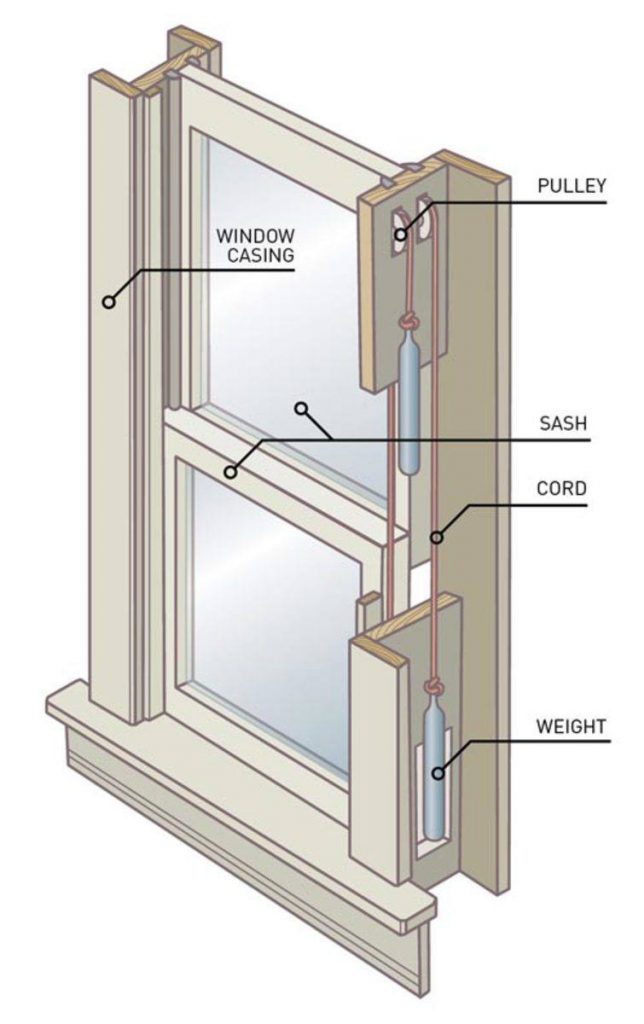
The cord and weight balance system was the first type of balance system installed in sash windows. If your home has older wood windows they may operate with a cord and weight or chain and weight balance system.
Fun Fact: Prior to the invention of this counterbalance system, the operable sash had to be propped open with sticks, hinge systems↗
How do cord and weight window balance systems work?
Windows with cord and weight balance systems have a box built into each side of the window (the jambs) where cast iron or lead weights are suspended. The weights are attached to a cotton cord that extends up the jamb, over a pulley, and onto the operable sash.
In order to counterbalance the weight of the window, the weight in the jambs has to match the weight of the sash. Equal weight creates a perfect balance and allows the window sash to move smoothly.
In order to counterbalance the weight of the window, the weight in the jambs has to match the weight of the sash. Equal weight creates a perfect balance and allows the window sash to move smoothly.
Rope and Pulley Window Balances
This is the original window balance system. This type of window balances uses large weights to counterbalance the sash. These weights are hidden in cavities beyond the jambs. The weights are connected to ropes or chains and travel up and down as the sash is raised or lowered. The most common problem with this type or balance system is that the ropes will fray and break over time. The most common solution to this problem is to simply replace the chains. Depending on your window you may be able to upgrade to a newer balance system.
How do constant force window balances work?
Constant force window balances work by using a stainless steel rolled coil spring. The spring is similar to a tape measure that extends and coils and, like other balance systems, it’s located in a pocket in the jamb. Manufacturers use a computer program to provide the perfect counterbalance for each window based on the window’s dimensions. The window’s dimensions determine the number of coils used in the balance system.
The spring in this system should hold its tension forever, in fact, most windows with this balance offer lifetime parts warranty. This system doesn’t use cords that can wear and tear or parts that can rust.
Coil spring window balances are a type of constant force window balance. These balances work by using stainless steel, coiled spring as a counterbalance. This type of balance system is designed to be more durable and quieter than other balance systems. There are several parts to a coil spring balance system: the coil, the balance spring cover, the balance drum, and the pivot lock shoe. To find replacements for your balances it is best if we have pictures of your current balance system along with your sash weight.
Clock Spring window balances are an older style window balance, often found in older wood windows. This type of balances is similar to the previously mentioned coil spring balances in that they use a coiled metal spring to counter balance the weight of the sash. There are a two ways these balances can be mounted in your jamb, overhead or side mounted.
6 Jambs: The jambs are the vertical parts of the window frame that help hold the sashes in place when the window is closed. They play a vital role in providing a secure seal to prevent drafts, water infiltration, and noise from entering the building.
9 Locks and Latches: Single-hung windows come with locks or latches that secure the window when it is closed. These locks are essential for ensuring the window remains shut and also provide an added layer of security to the building.
Sash locks are mechanisms located at the meeting rail that secure the two sashes together when the window is closed. They ensure a tight seal and improve security by preventing unauthorized access from the outside.
In modern double-hung windows, jamb liners are often used instead of traditional window balances. Jamb liners contain the window balances to aid in the smooth movement of the sashes.
Understanding the various parts of double-hung windows not only enriches your knowledge of architecture but also empowers you to make informed decisions when maintaining, repairing, or replacing these windows.
Whether you are preserving the historic charm of an old home or seeking to enhance the beauty of a new one, double-hung windows offer timeless elegance and functionality that continues to withstand the test of time.
Still have questions about double-hung windows? Contact the OpenAWD Team! We’ve got experts ready to give you answers.
In the world of architecture, creating a distinctive and visually captivating building is an ongoing challenge. As a fenestration company, we understand the importance of finding unique solutions that set your project apart from the rest. That’s why we would like to introduce you to an extraordinary material that can transform your project into a stunning masterpiece. Despite its complicated technological process, it is beautiful, innovative, and already revolutionizing the industry.

Corten steel, also known as weathering steel, has gained recognition for its distinctive, rusty appearance and unmatched durability. What makes it truly remarkable is its ability to form a protective layer of rust that acts as a shield against corrosion, ensuring its longevity and structural integrity. This natural weathering process creates a dynamic and evolving façade that captures attention and adds character to any architectural design.
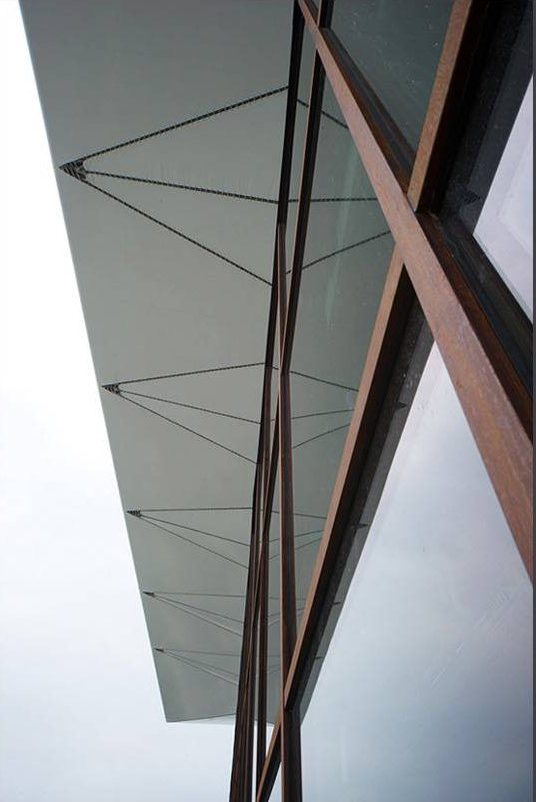
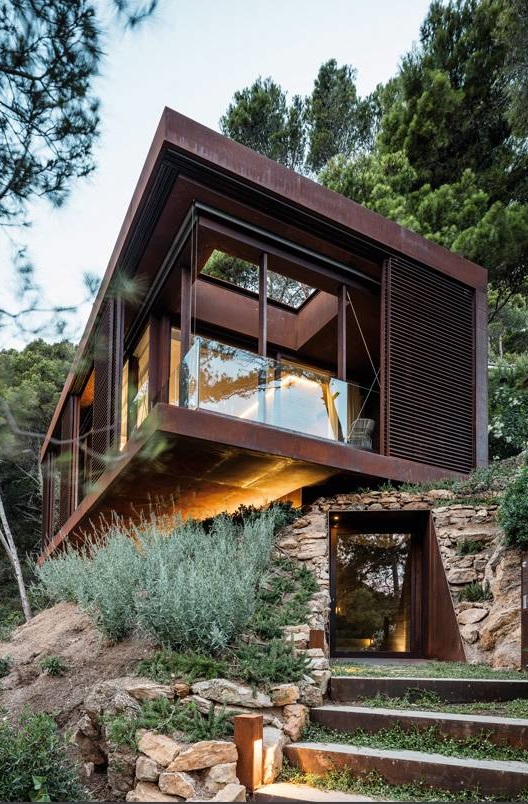
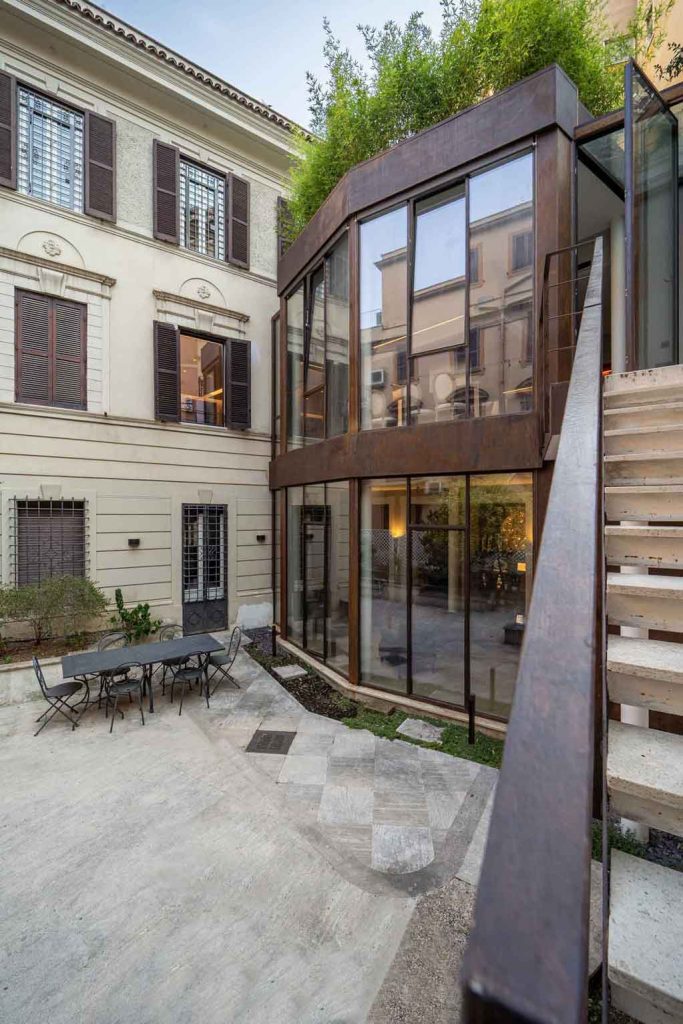
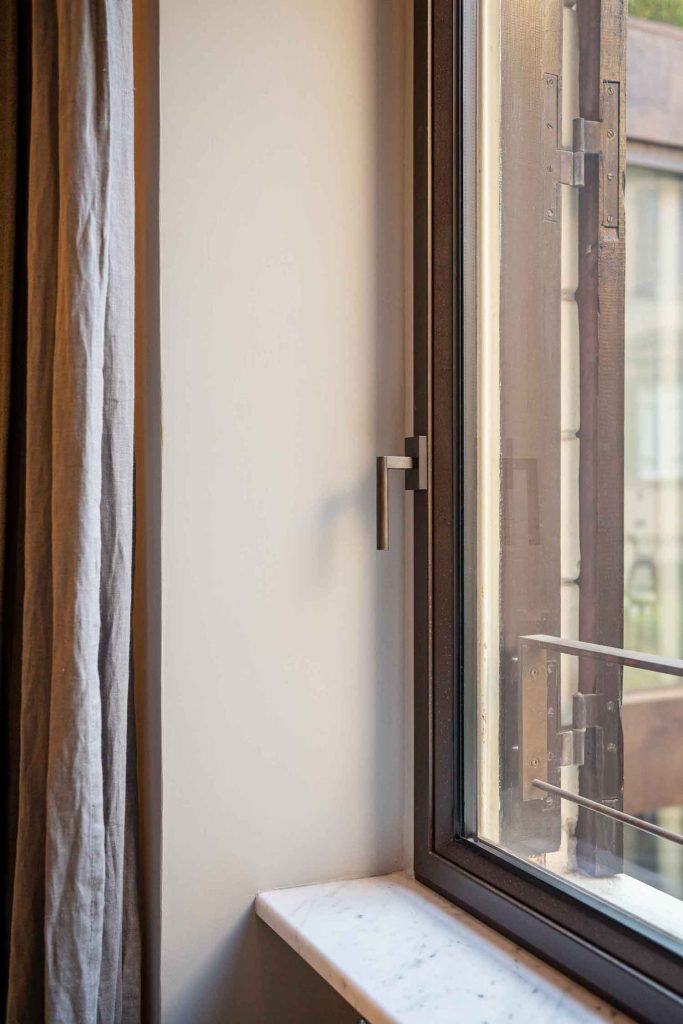
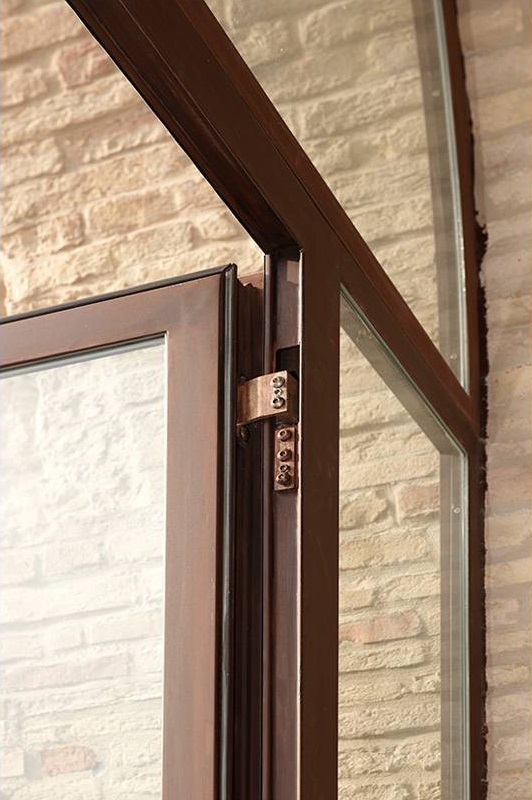
We were asked to propose something extraordinary to transform the entrance of a building that was originally built in 1880. This historic building served as the first library in town, housing a gentleman’s reading room and even a speakeasy. Located in southeastern Westchester County, New York, the Village of Port Chester has a rich history of local industrial and commercial growth, with the town’s riverfront serving as a center for industrial activities.
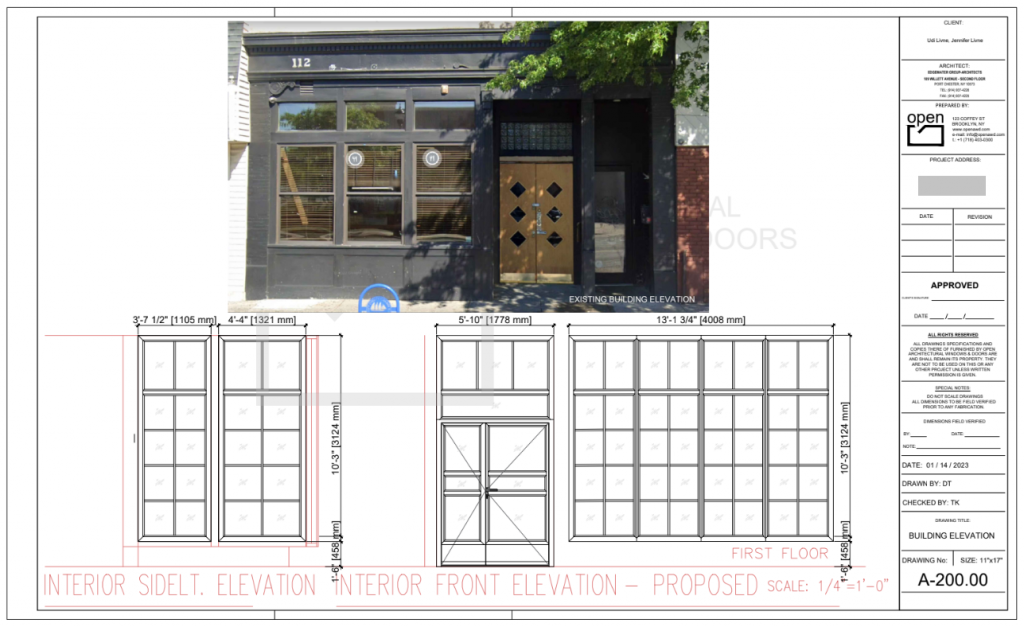
The challenge then lay in finding a way to combine our innovative design proposal with the building’s historical significance. We wanted to create a seamless integration that transforms the entrance into a true masterpiece, capturing the essence of the building’s past while infusing it with a contemporary touch.
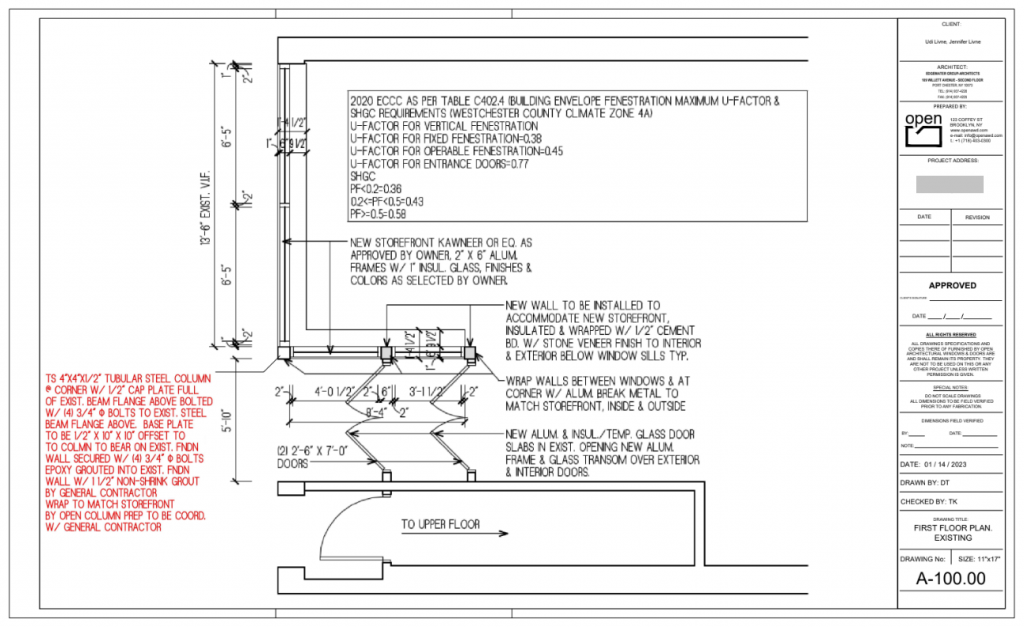
As part of our creative process, we even experimented with painting wood in the style of corten to achieve the desired aesthetic effect.
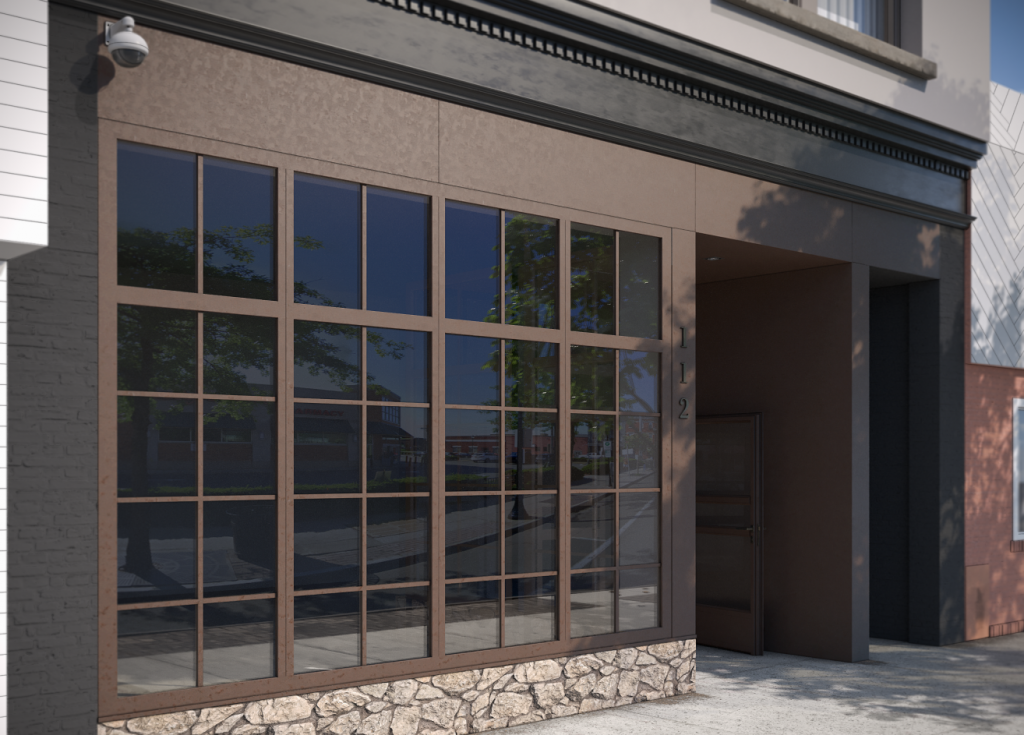
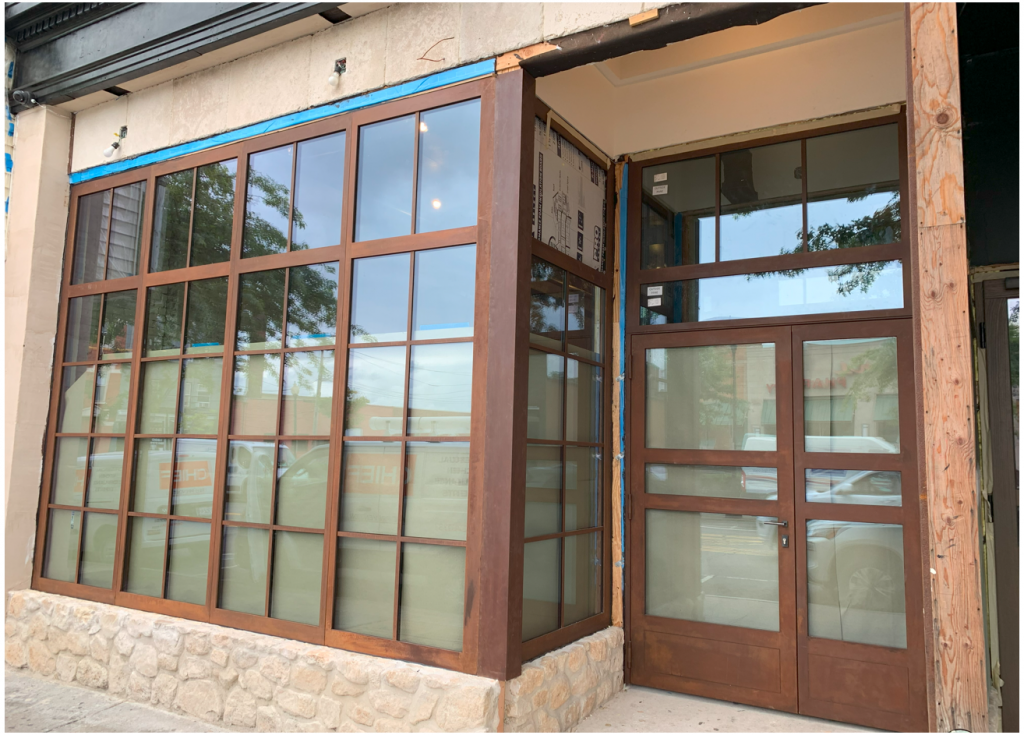
Admittedly, producing Corten coverings for the fenestration industry involves a complex technological process. However, we are committed to pushing boundaries and overcoming challenges to bring you the finest craftsmanship. We have the expertise and resources to work closely with manufacturers and engineers to develop customized solutions that meet your project’s unique requirements, ensuring a seamless integration of Corten steel with the distinct requirements of your project.
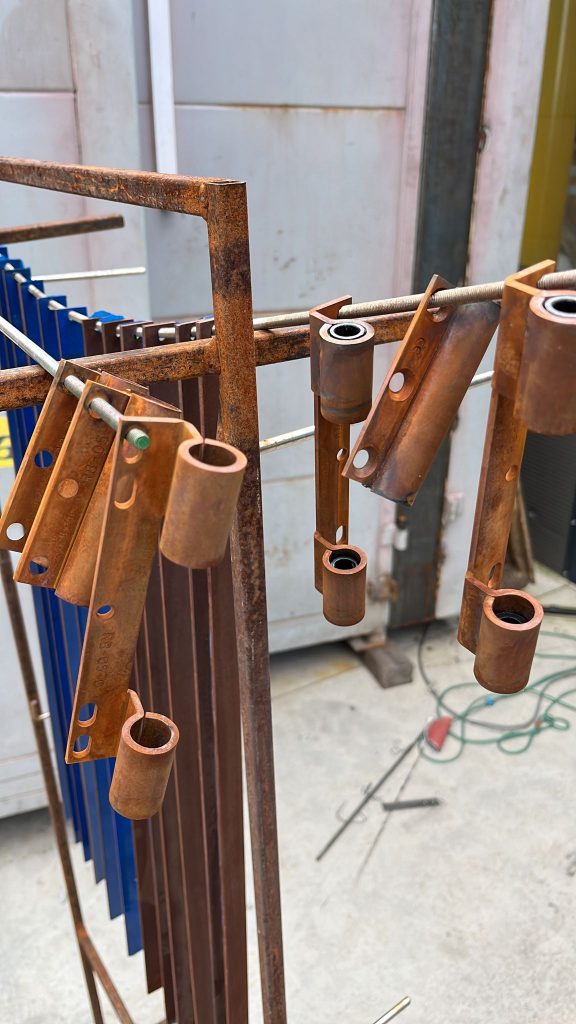
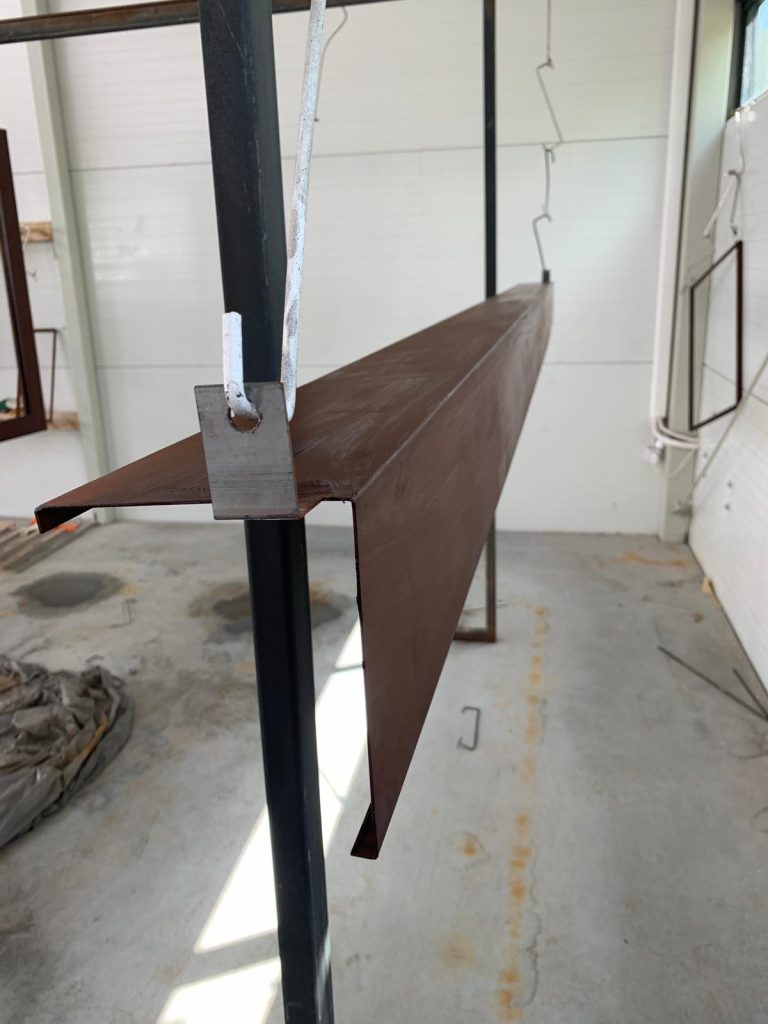
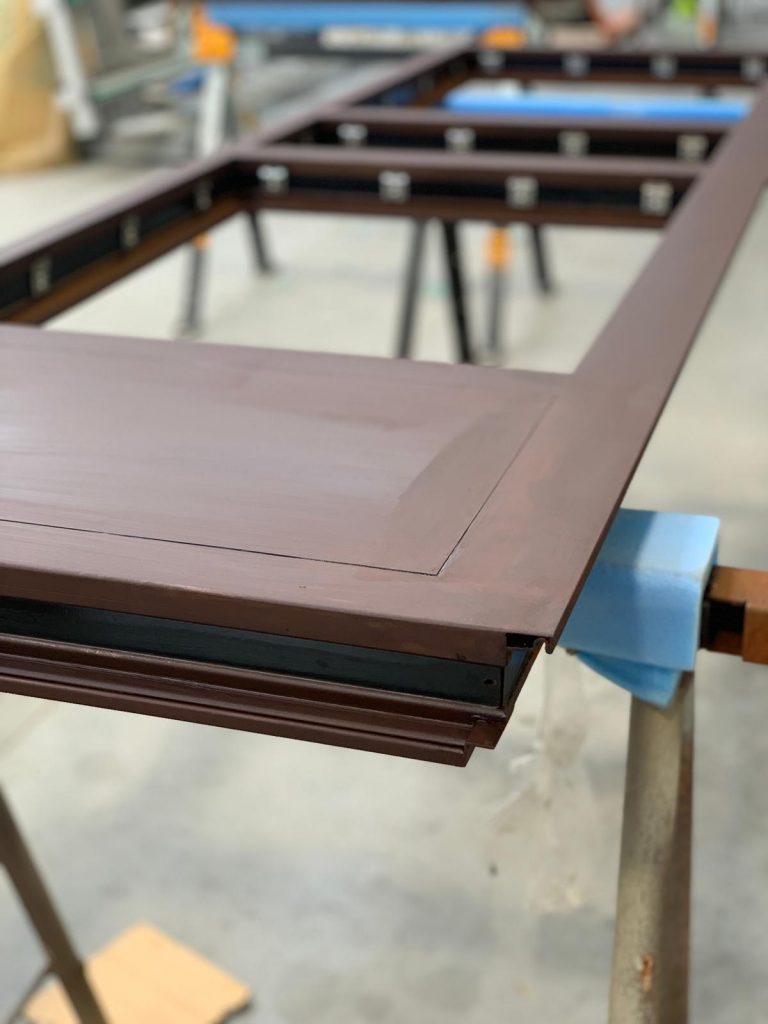
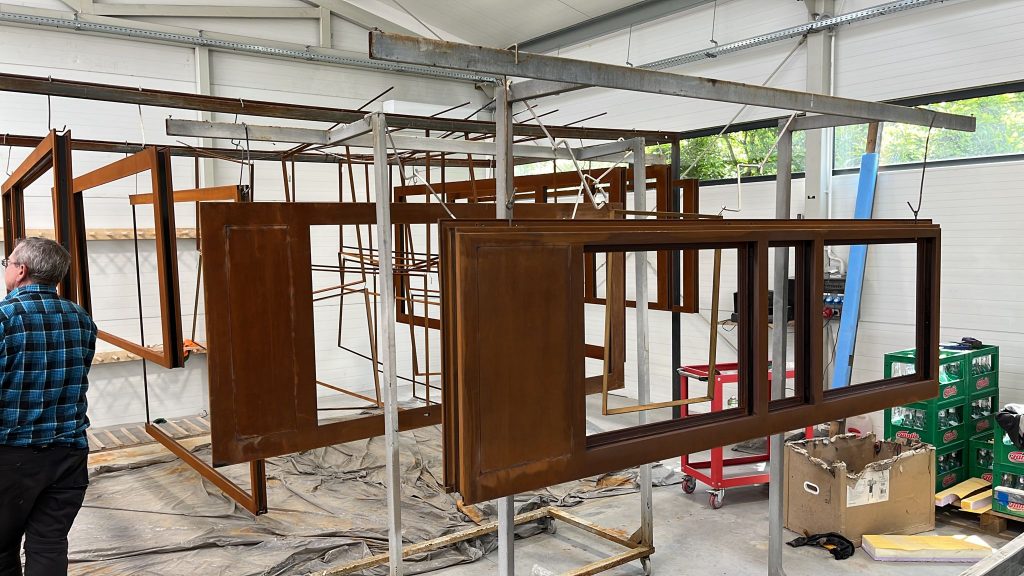
While Corten steel has been embraced in Europe and other parts of the world for its aesthetic appeal and durability. Its use in the United States has been relatively limited. This presents a unique opportunity for you to implement an innovative solution that will make your project stand out from the crowd. By incorporating Corten into your main elevation, you will introduce an element rarely seen in the American architectural landscape. That’s make a bold statement that reflects your vision for cutting-edge design.
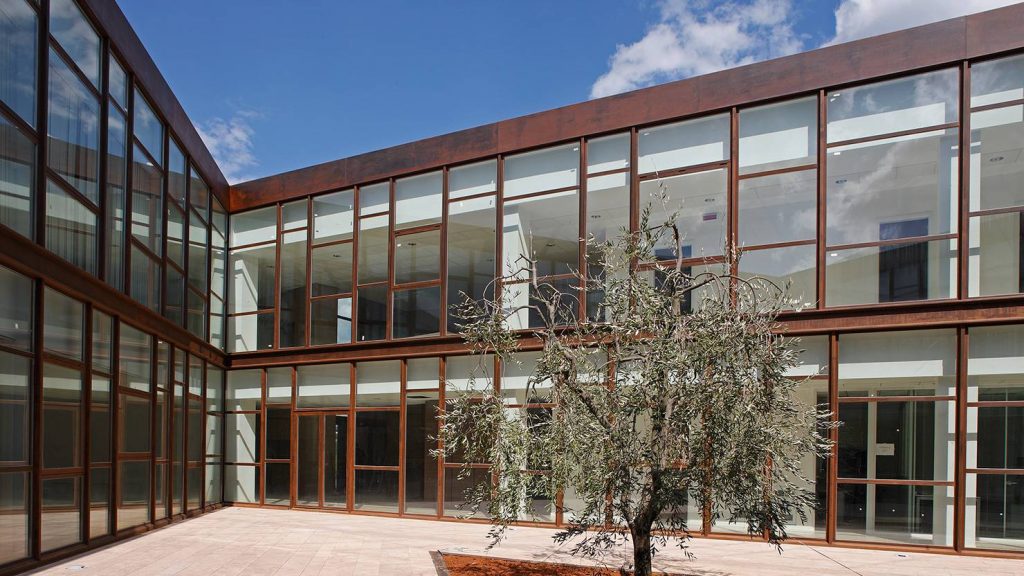
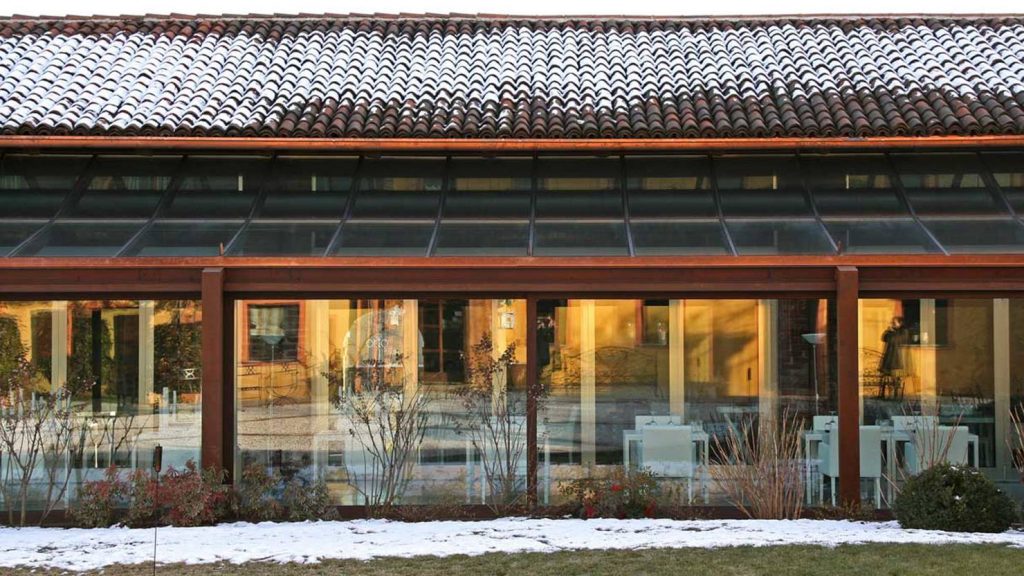
Imagine the possibilities of combining the strength and weathering qualities of Corten steel with the elegance of fenestration. By integrating it into windows, doors, and architecture, you achieve a harmonious mix of innovation, functionality, and aesthetic appeal. The unique weathering patina adds texture and depth, while Corten’s robustness ensures durable, long-lasting performance.
When it comes to architectural design, it’s essential to embrace innovation. By incorporating Corten steel into your project you have the opportunity to create a visual masterpiece that will captivate and inspire. With corten steel we believe that the end result is worth the investment. Let us transform your vision into a reality that leaves a lasting impression.
Contact us today to explore the possibilities of using Corten steel in your project.
2023 presented Open Architectural Windows and Doors with many new opportunities and challenges. Yet it proved to be an important year for our business. Further establishing our commitment to excellence.
Situated atop a hill, this house, showcased our ability to marry architecture with nature. The house’s largest part cleverly concealed behind the hill unveiled a masterpiece. With its stone wall decorations, and windows and doors crafted from ultra-slim graphite steel profiles. The challenge of installing oversized units was handled by our certified installation company. A highlight of this project was the glazed hall. It was featuring one of the largest glass units, measuring an impressive 9 by 19 ft. In total, 39 windows and doors 2373 sq ft.
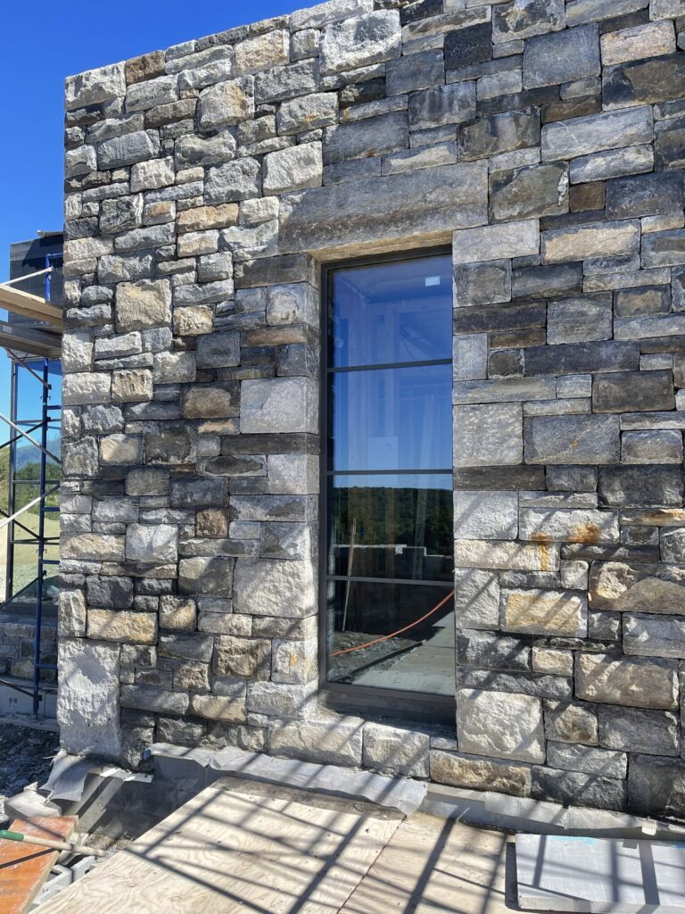
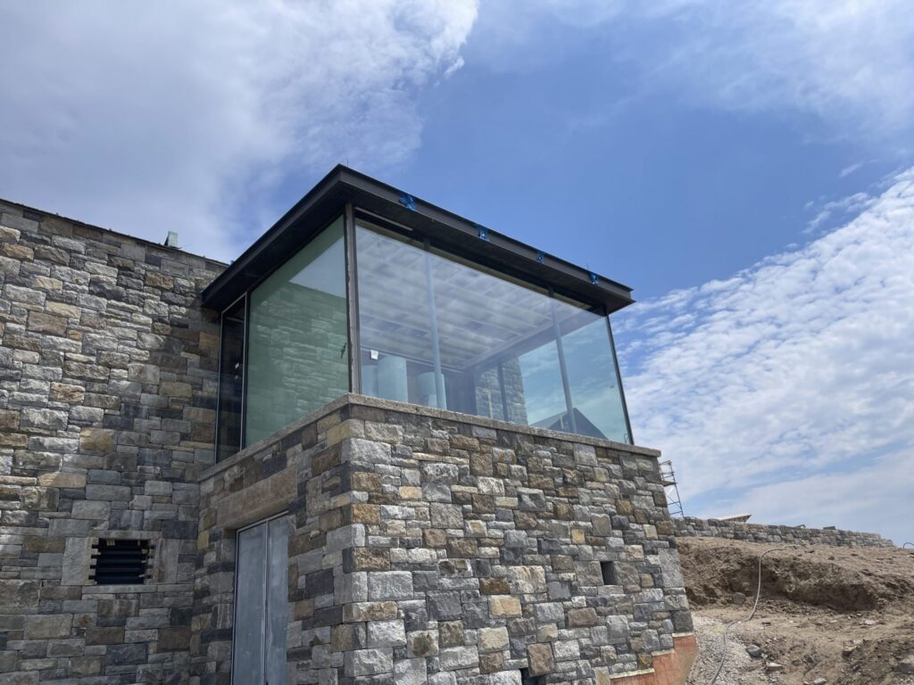
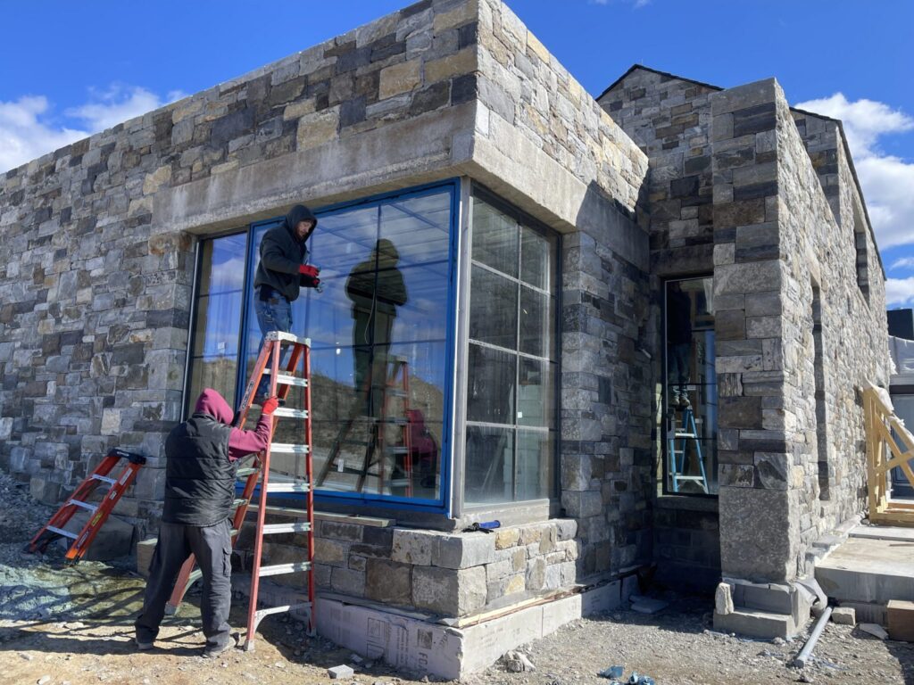
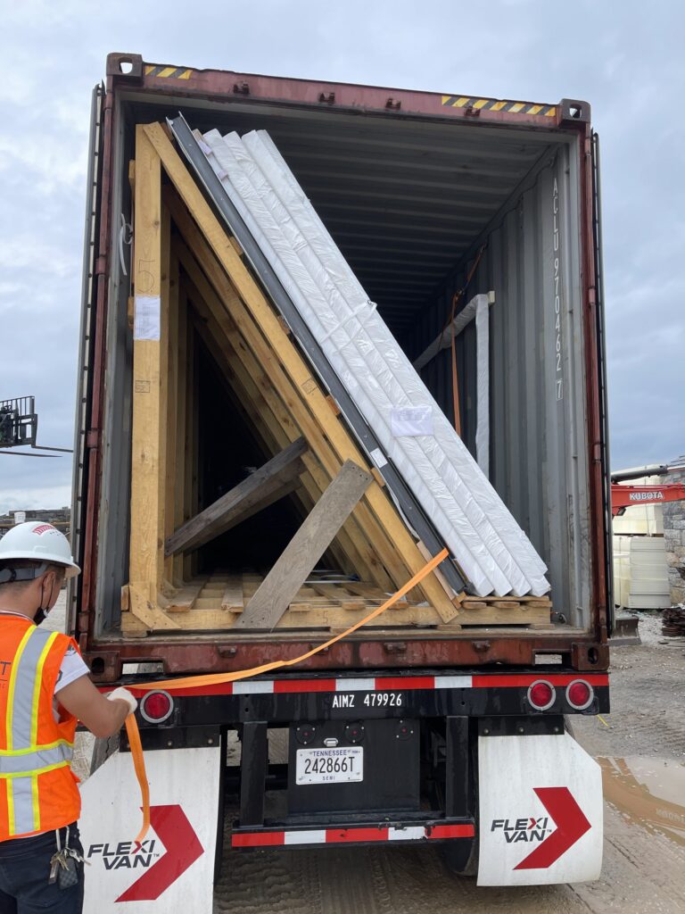
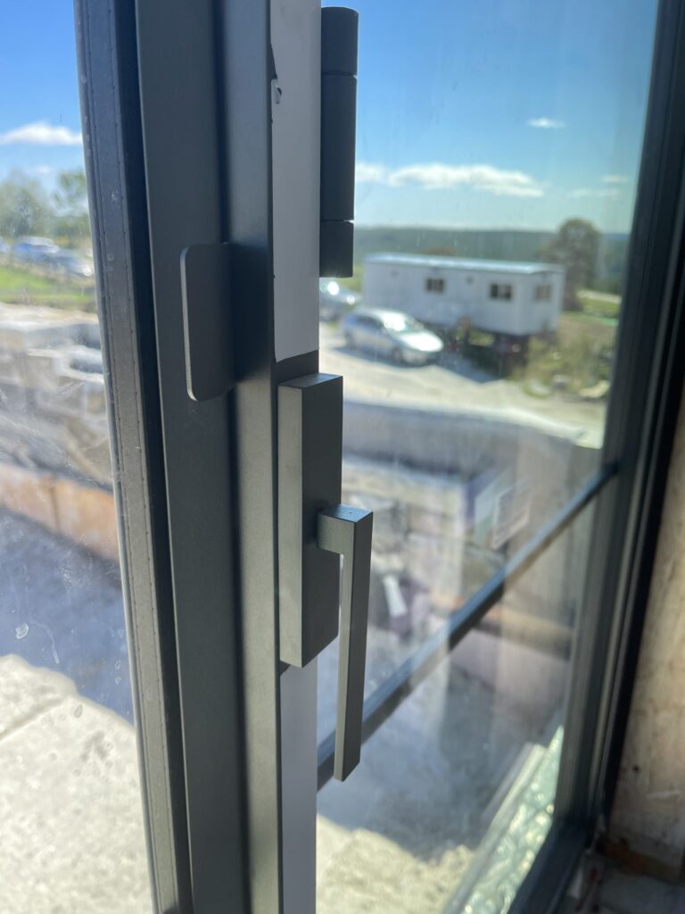
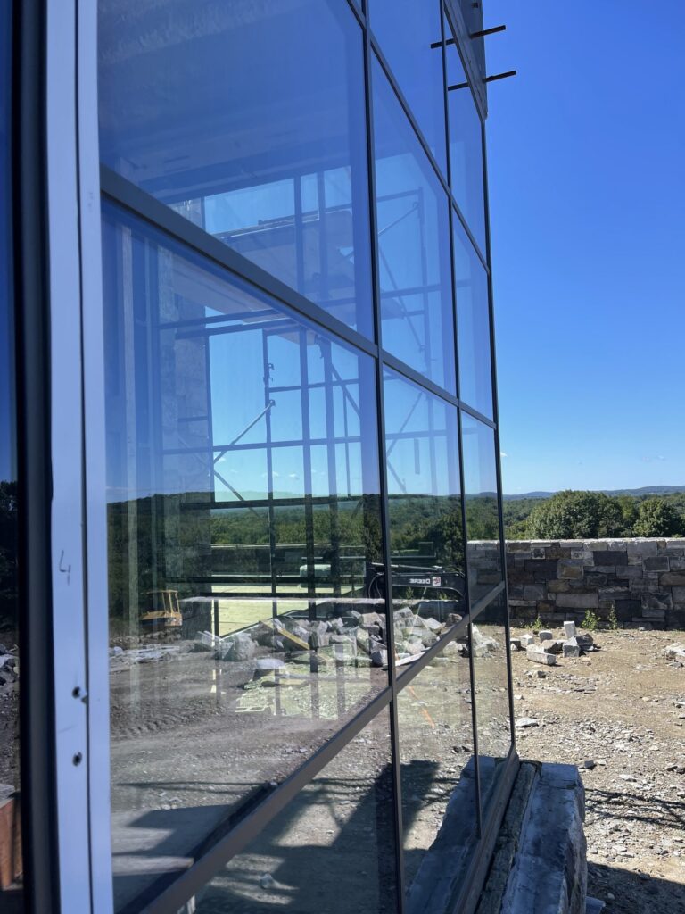
In Portchester, New York, we undertook the challenge of transforming a historic building originally constructed in 1880. The client’s request to replace the wood storefront with corten steel led to innovative solutions. Preserving the building’s historical significance while infusing contemporary design, we experimented with techniques like brashing from soft fibers. This transformation resulted in 7 windows and doors, covering 412 sq ft, showcasing our ability to harmonize innovation with historical detail.
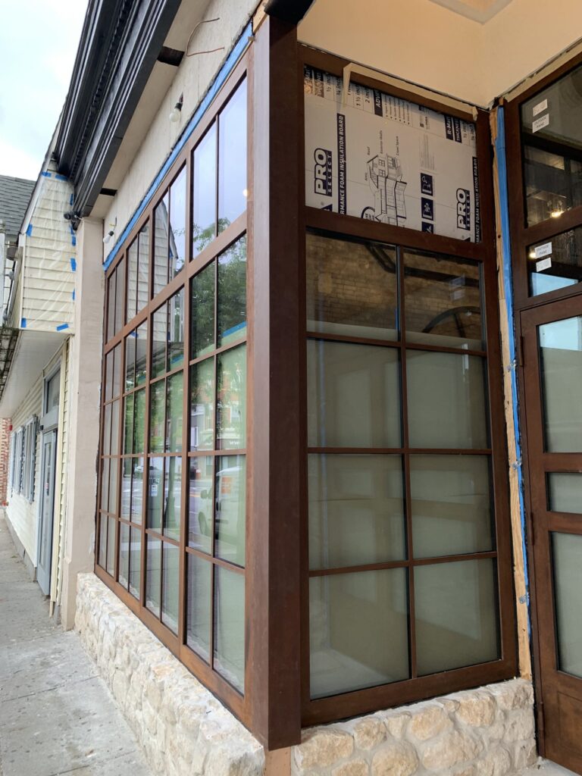
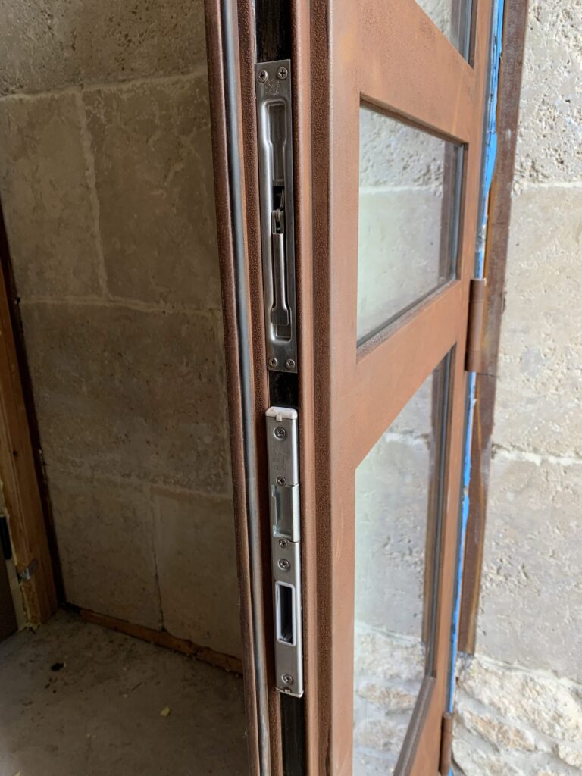
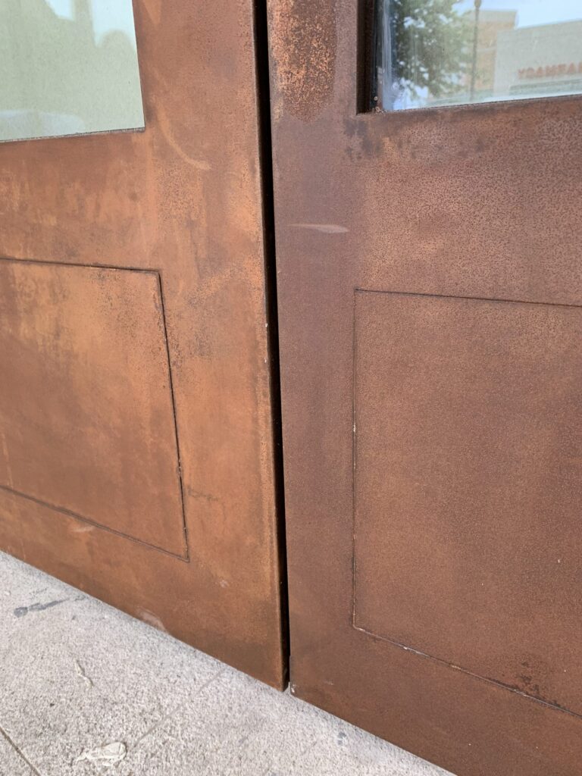
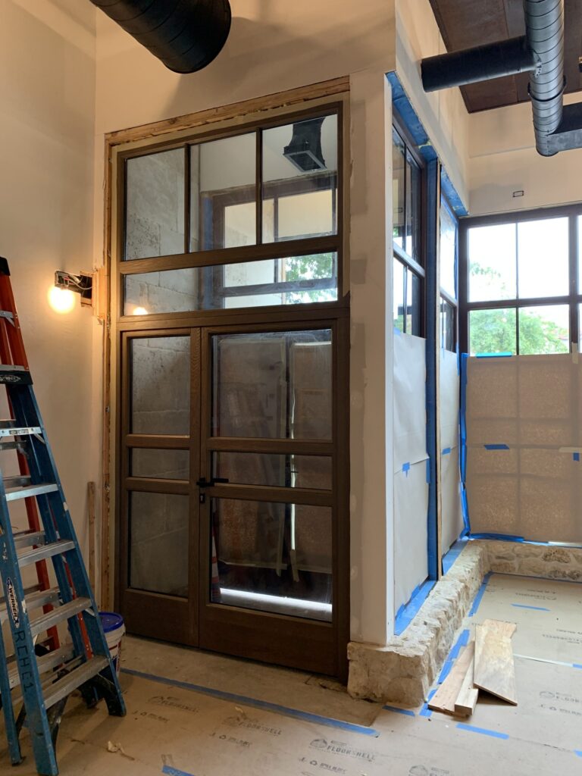
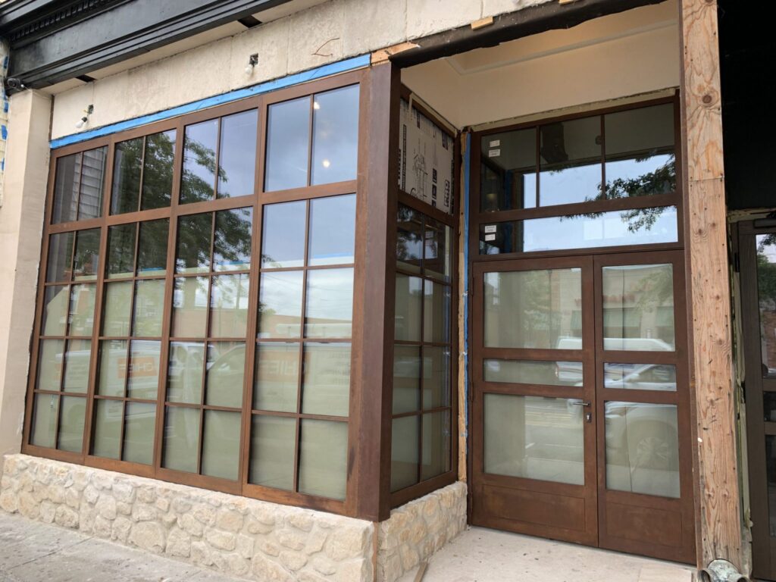
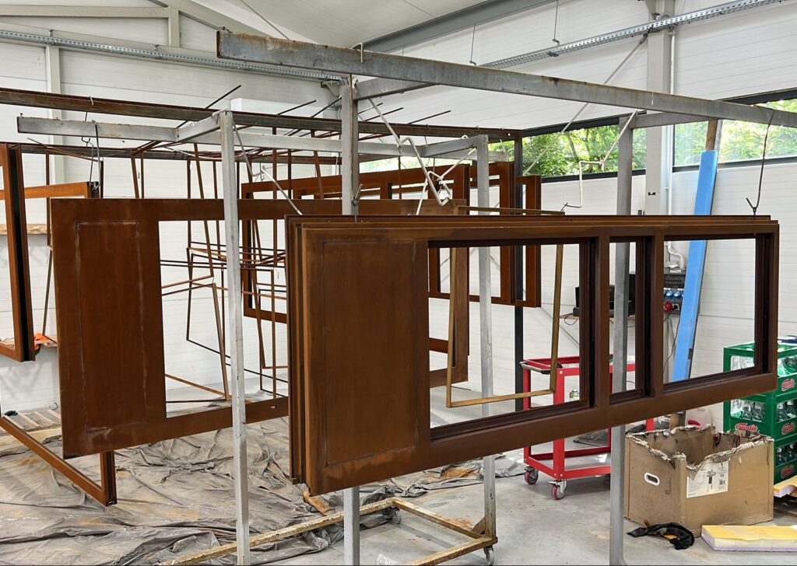
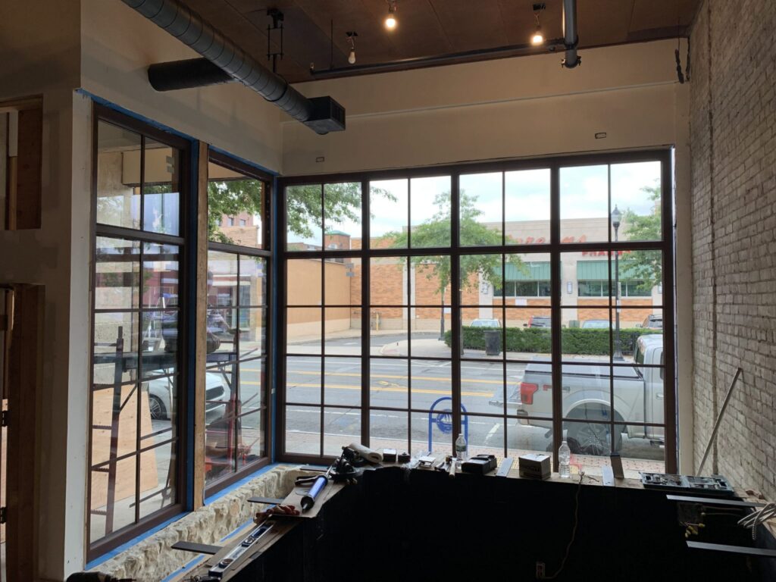
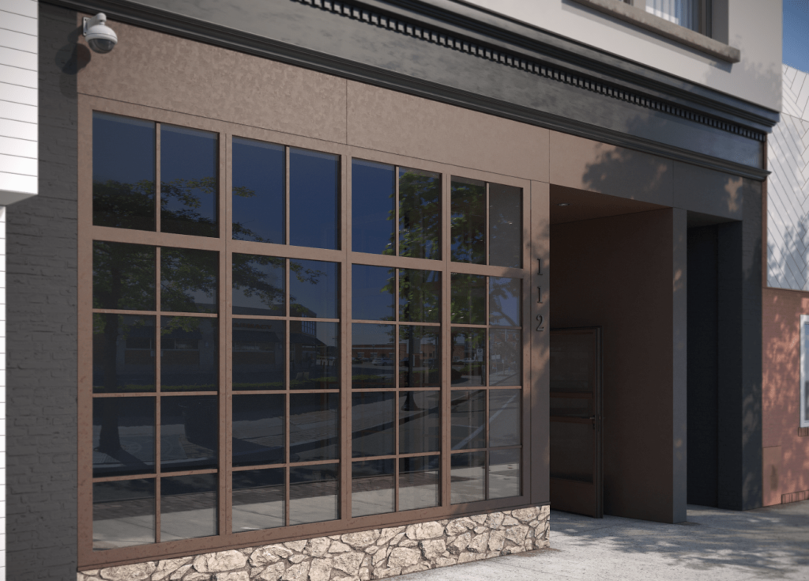
The Astral Apartments, located on Franklin Street in the Greenpoint Historic District, Brooklyn, stand as a testament to architectural ingenuity and social consciousness. Erected between 1885 and 1886, this iconic structure was conceived by Charles Pratt to provide affordable housing for the labor force of his Astral Oil Works.
Spanning an entire city block, the Astral Apartments exude grandeur with their Queen Anne-style architecture, characterized by a brick and terra cotta façade. Noteworthy features include a prominent central section projecting outward, boasting a deep, three-story-high round arch recess, and a roof adorned with intricate decorative grotesques.
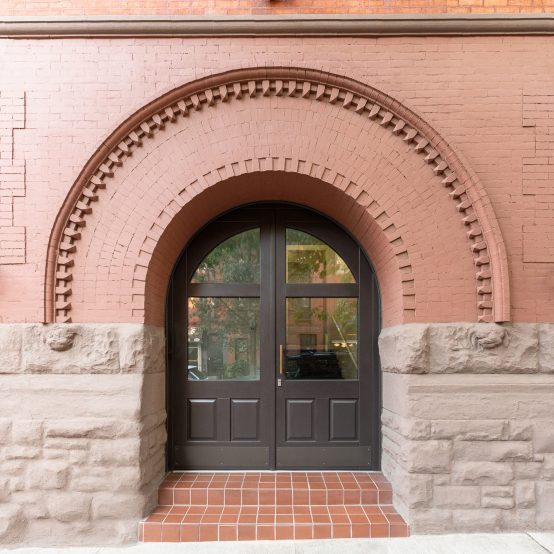
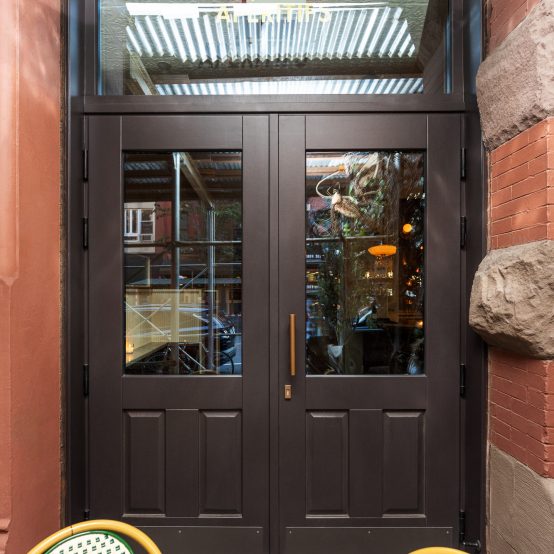
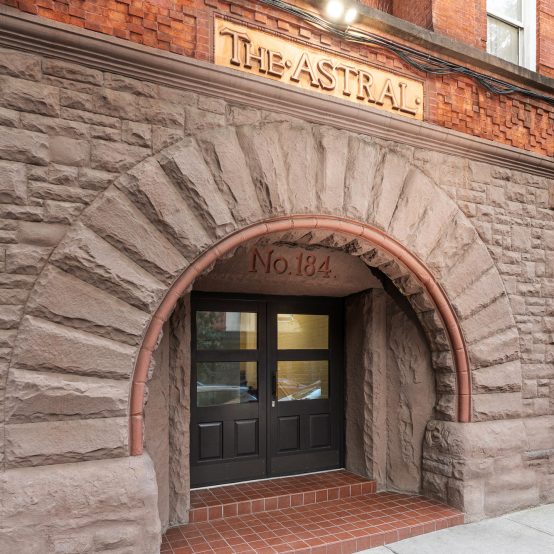
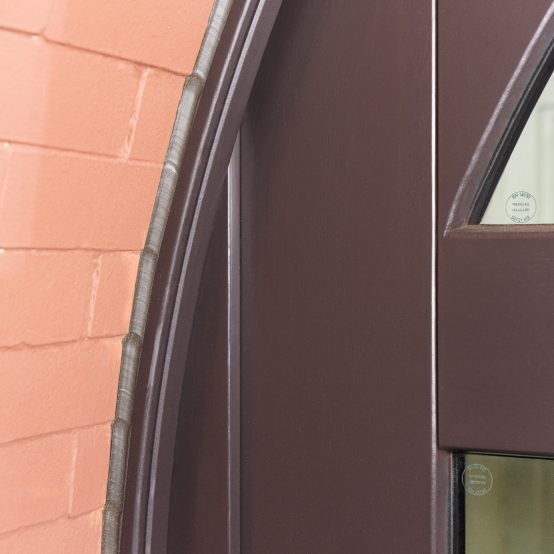
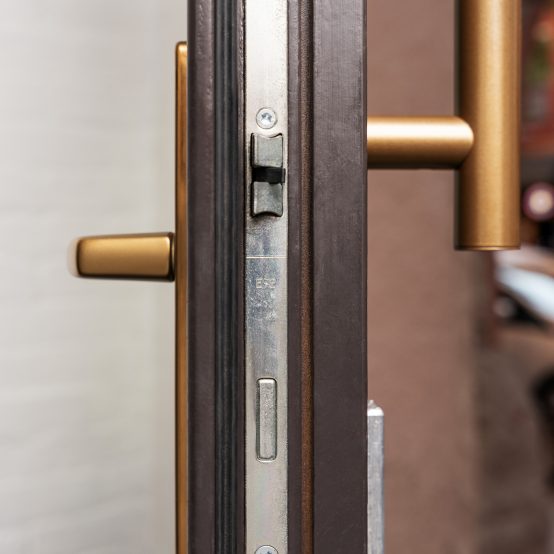
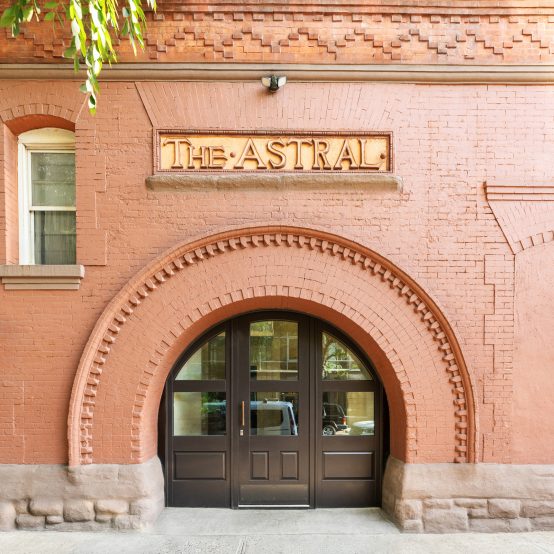
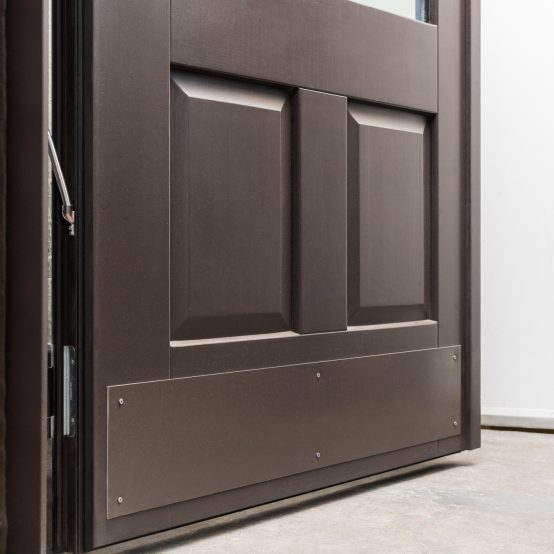
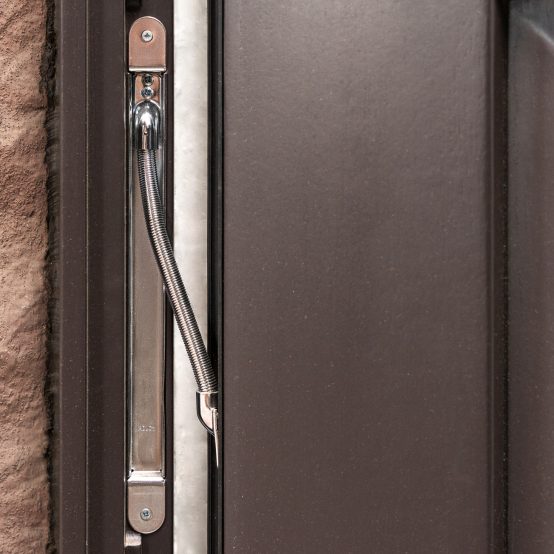
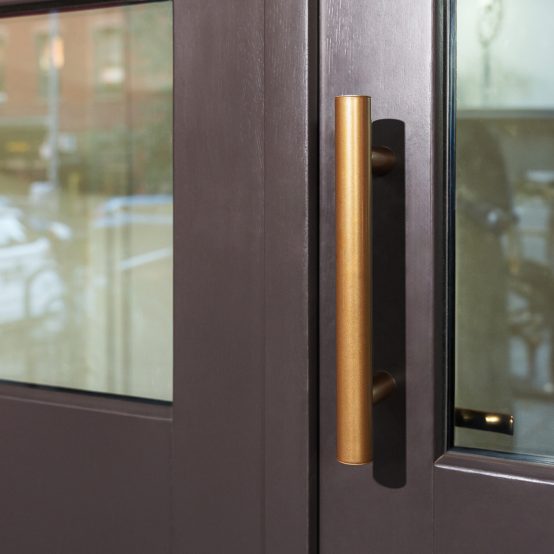
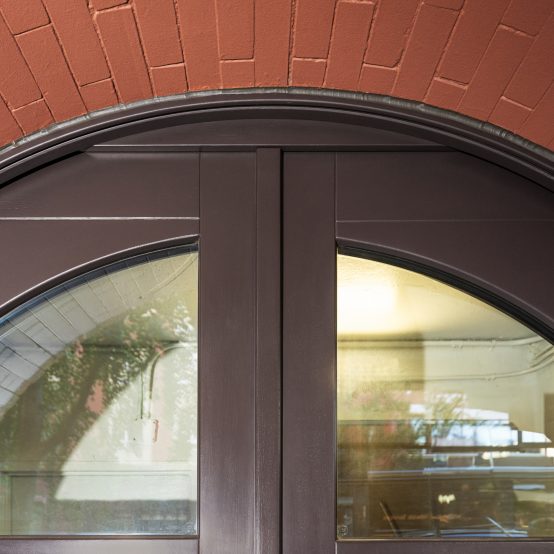
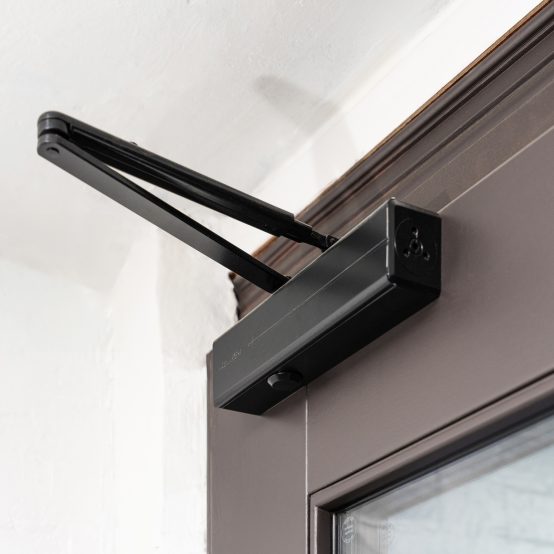
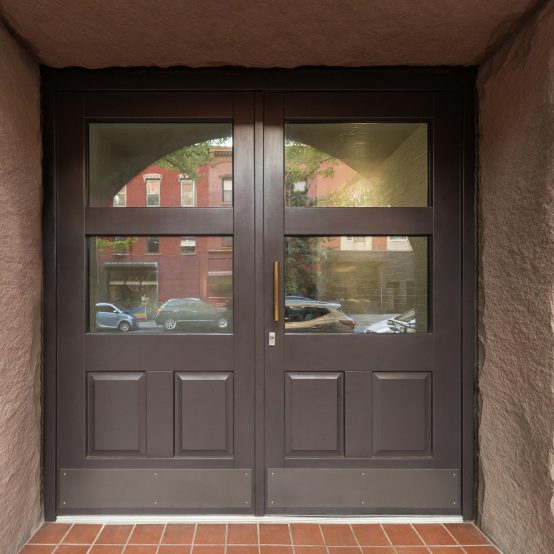
Beyond its architectural allure, the Astral Apartments once offered a host of amenities aimed at enhancing the lives of its residents, including a settlement house, library, and kindergarten. Additionally, it housed a branch of the Pratt Institute Free Library, serving as a hub of knowledge and community engagement.
We received a request to replace all the entry doors in this building. Some of the doors were rectangular in shape, but when viewed from the facade, we replicated the arch’s geometry, giving the illusion of them being arched from the outside. Accordingly, each profile width was adjusted to a specific opening. You can also notice that there are double-leaf doors and single-leaf doors, although their appearance is similar.
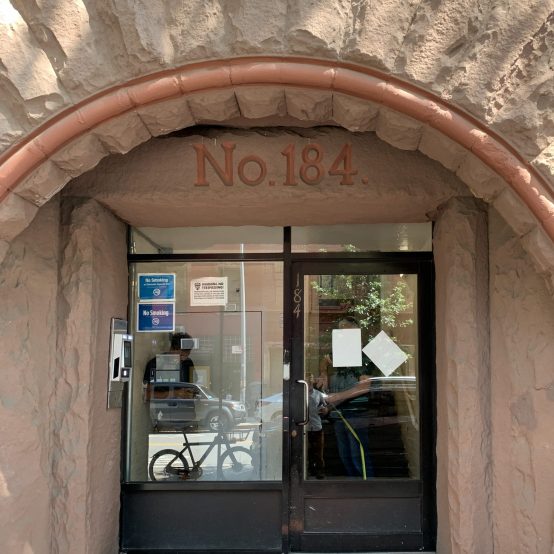
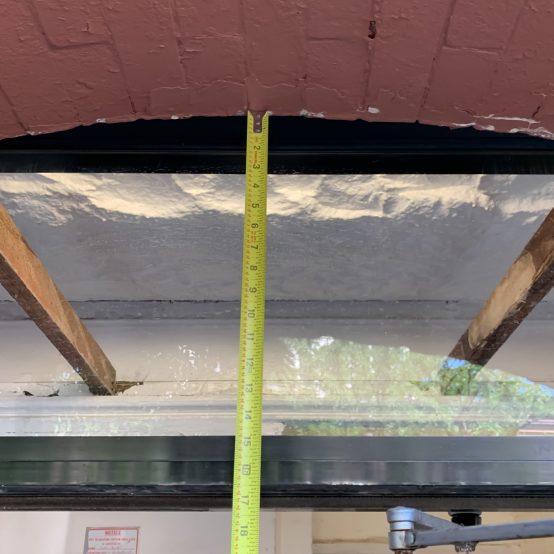
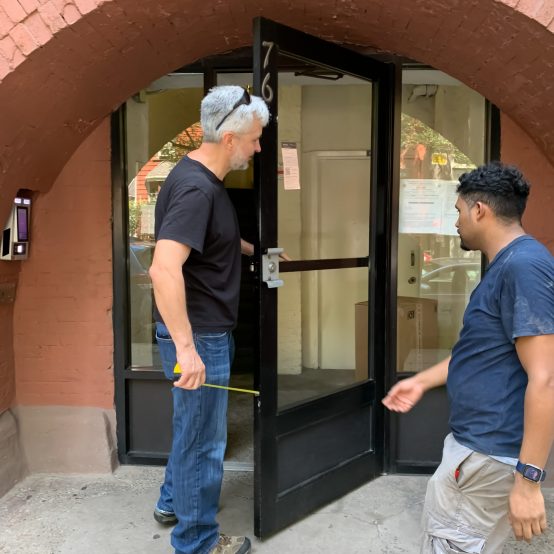
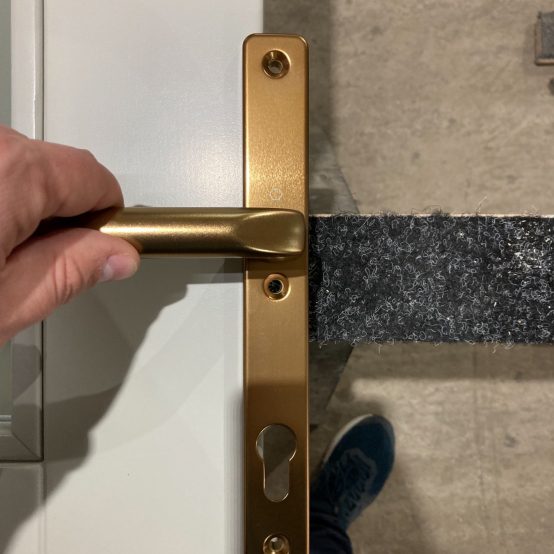
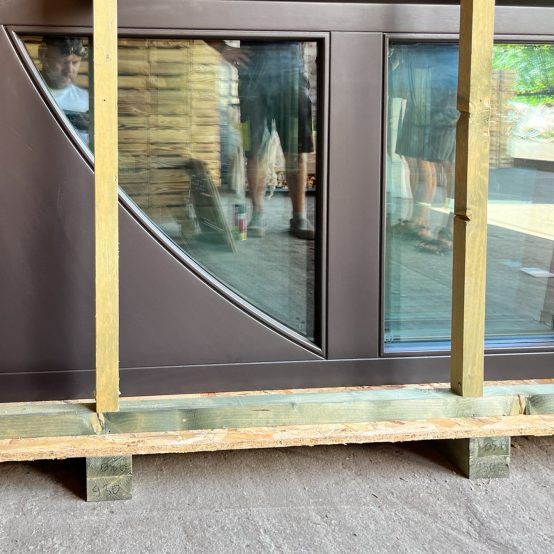
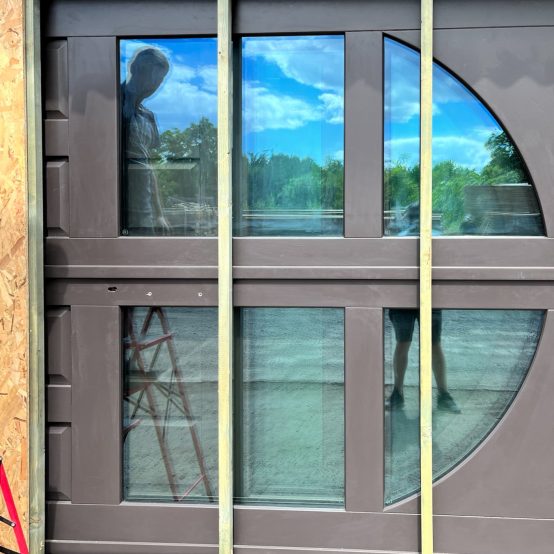
Special moldings were also used on the walls, along with additional linings. When you open the door from the inside, you do not see a bare wall but a wooden panel. All the units are made of wood and equipped with electric door closers and premium-quality hardware.
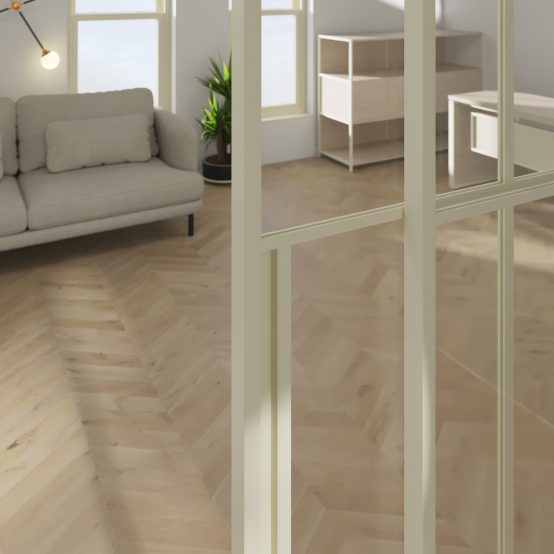
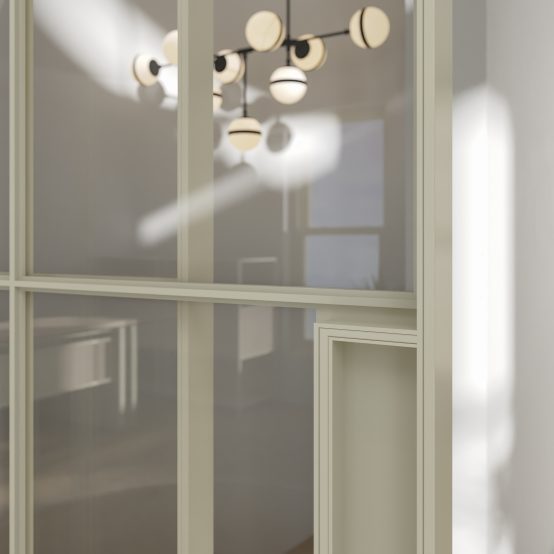
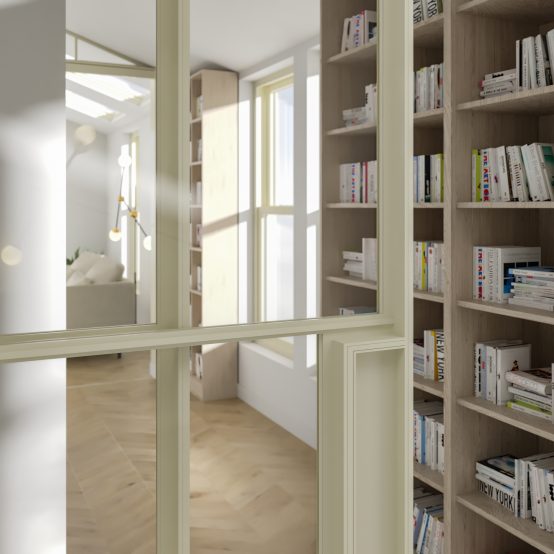
Our project at Shimmo represented coastal elegance with a rare waterfront offering. This interior project, featuring white ultra-slim profiles (Presto XS), sliding doors, oversized fixed interior partitions, and triangle-shaped partitions, aimed to capture the breathtaking views from Nantucket to Great Point Lighthouse. Boasting 21 windows and doors covering 1250 sq ft, this project celebrated the fusion of design and functionality.
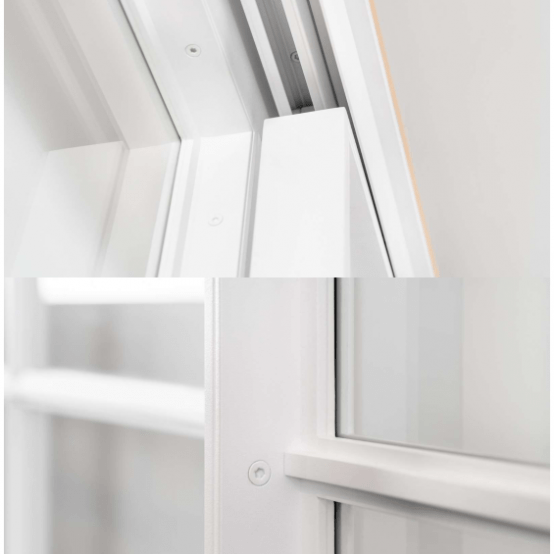
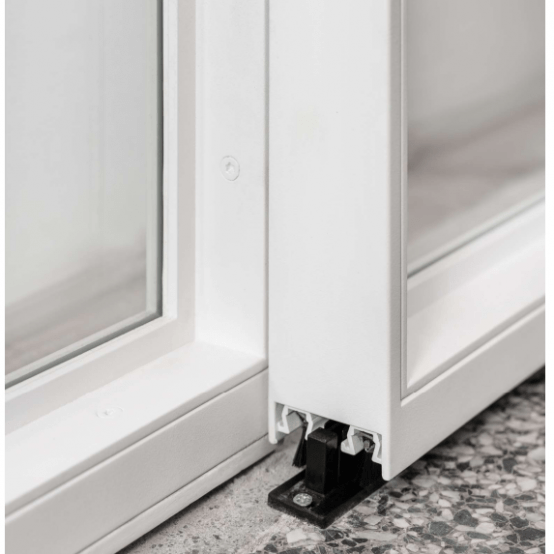
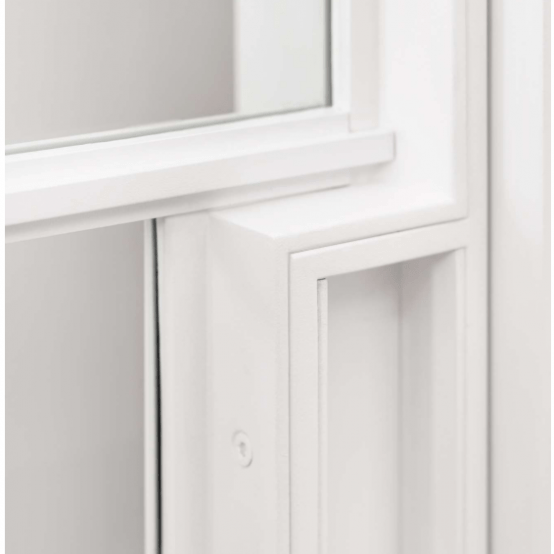
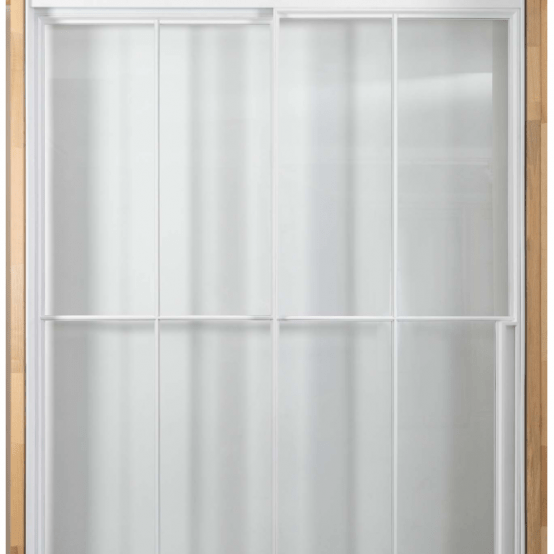
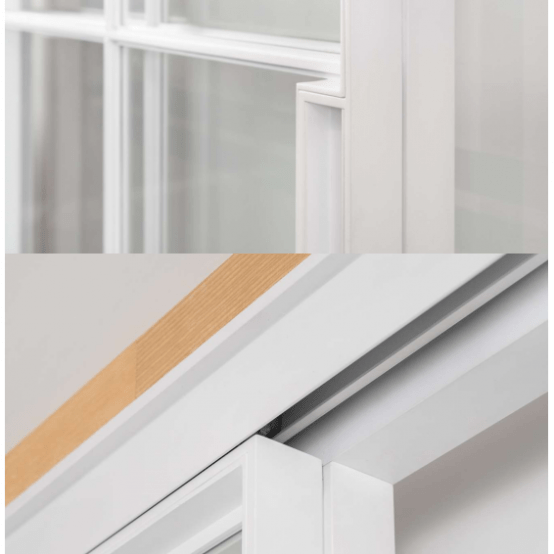
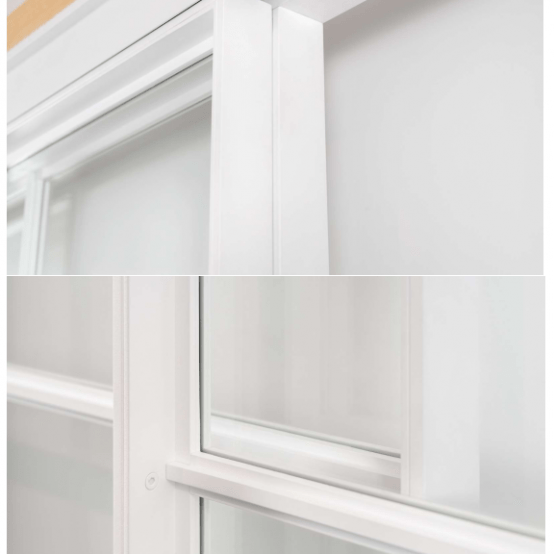
Columbia Place is a regular stop on architecturally-oriented walking tours of Brooklyn Heights. It’s a quiet street, protected from the noise of the Brooklyn Queens Expressway by Alfred T. White’s apartment building.
We received a request for interior units in a single-family home that was built in 2003.
Among the units were a sliding window with fixed sidelites serving as a dining room partition and a single interior door. Units were made from Steelline profiles coated with VeroMetal. The customer opted not to install any guide parts on the tabletop, so a system of synchronous window opening was provided.
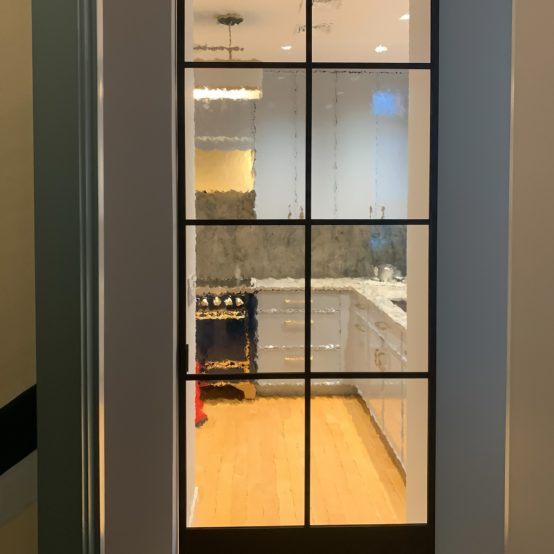
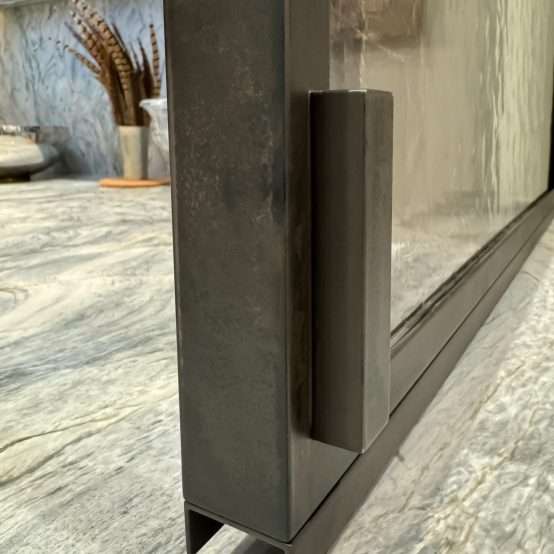
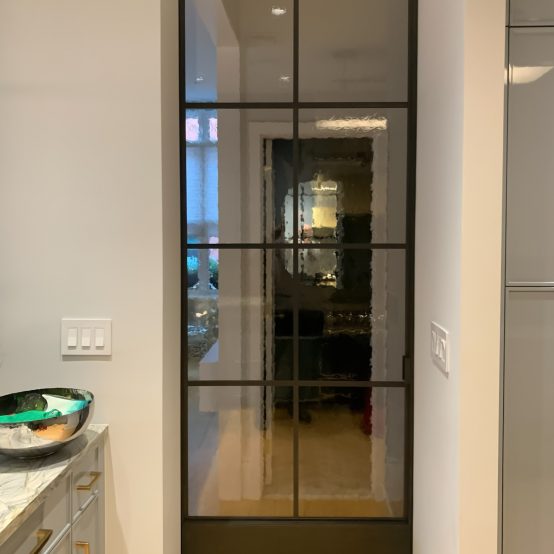
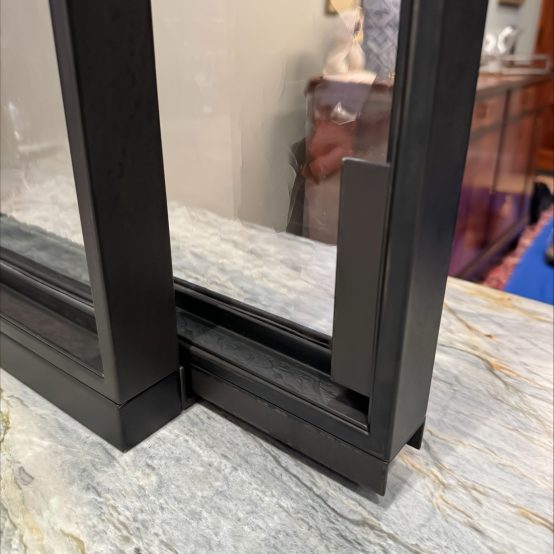
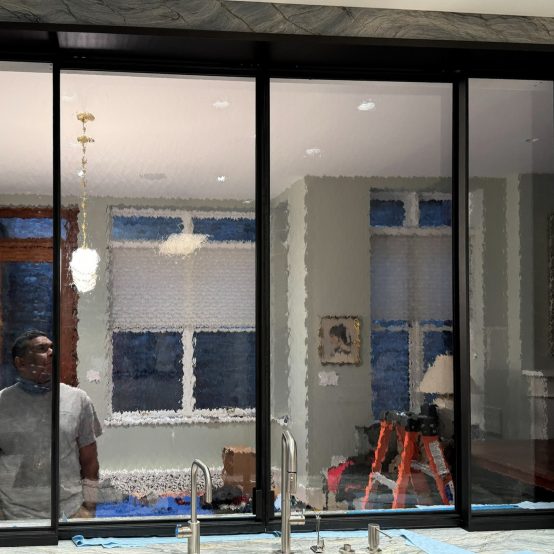
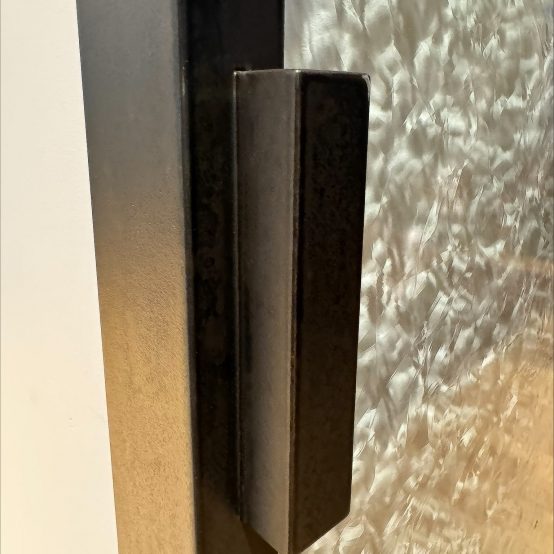
Our most common projects involve buildings with landmark status. Additionally, we specialize in manufacturing exterior windows, doors, curtain wall systems, interior partitions, and various types of doors.
For a recent project located on West Canton Street in a brownstone townhouse in Boston, there was a request for a folding door. The apartment owners wanted to separate the space between two dressing rooms using a partition. We crafted a folding door composed of three sections from a steel profile. The unit was powder-coated with anthracite paint and equipped with premium quality hardware.
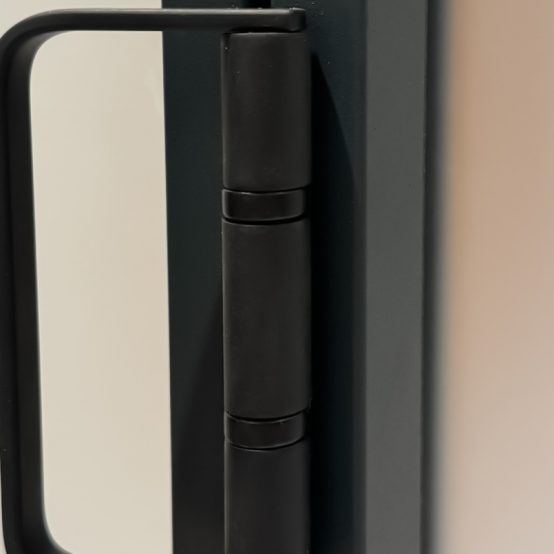
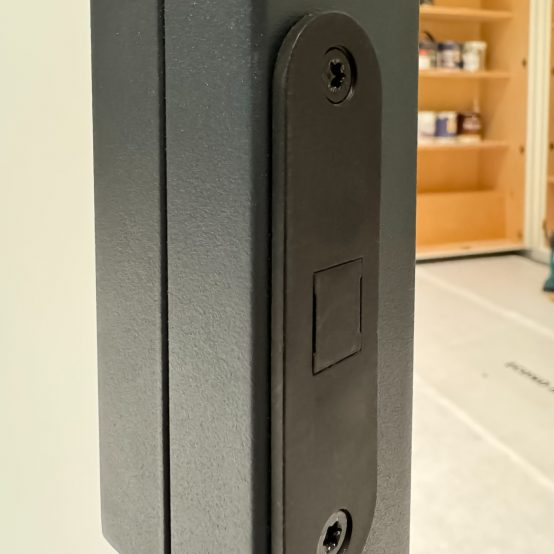
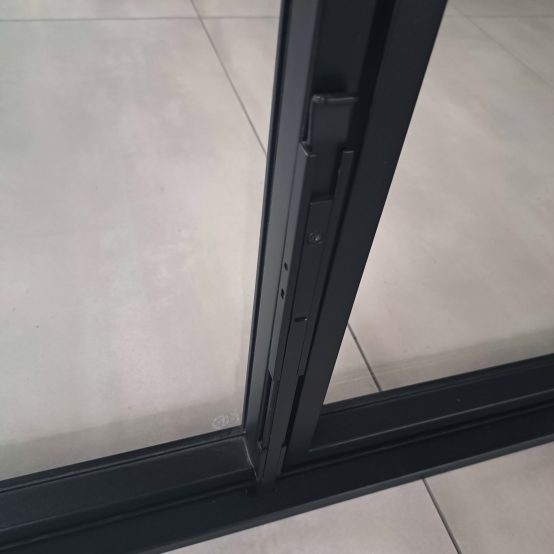
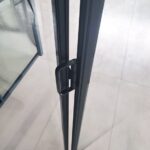
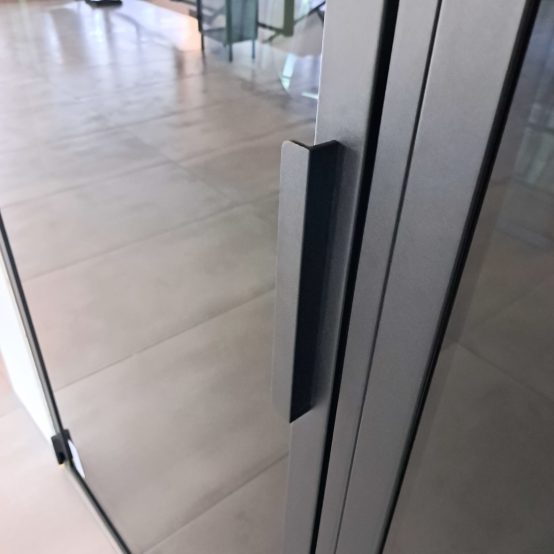
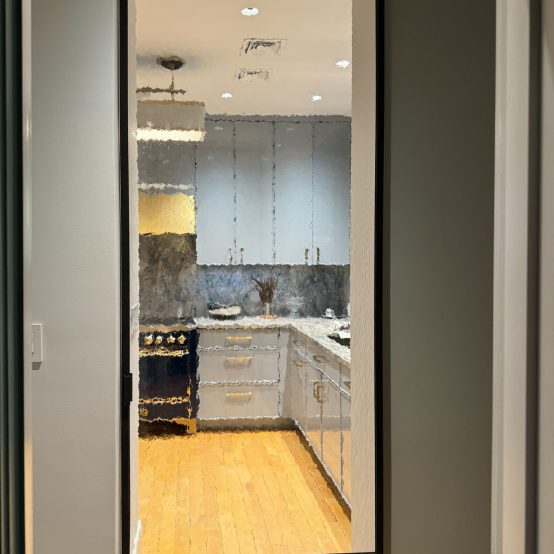
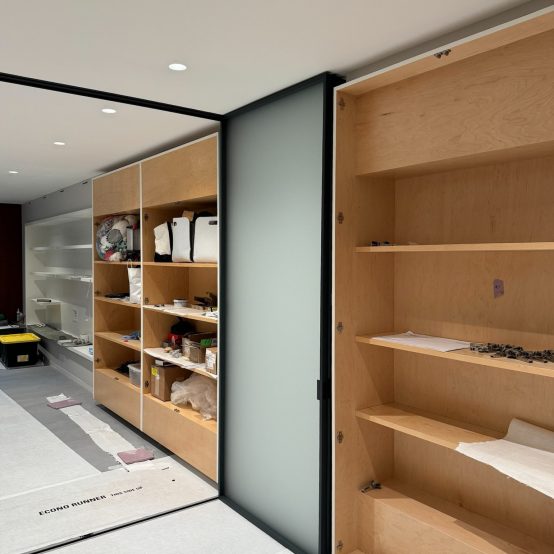
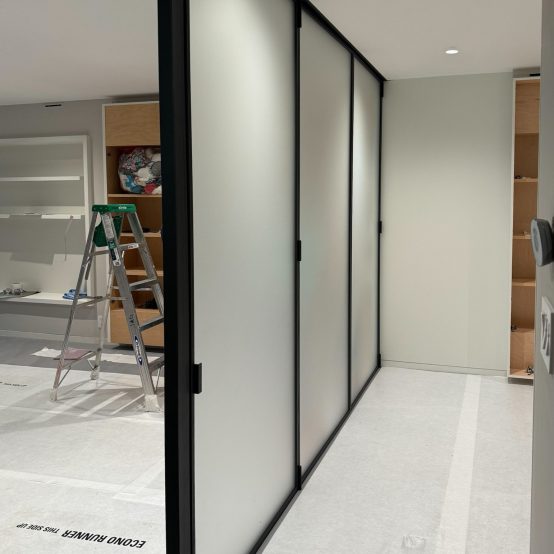
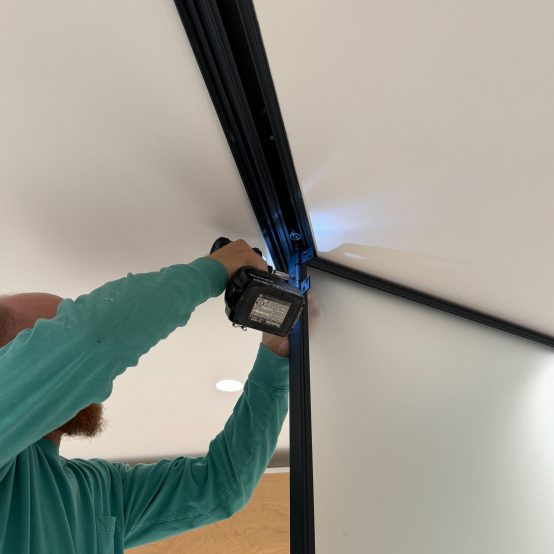
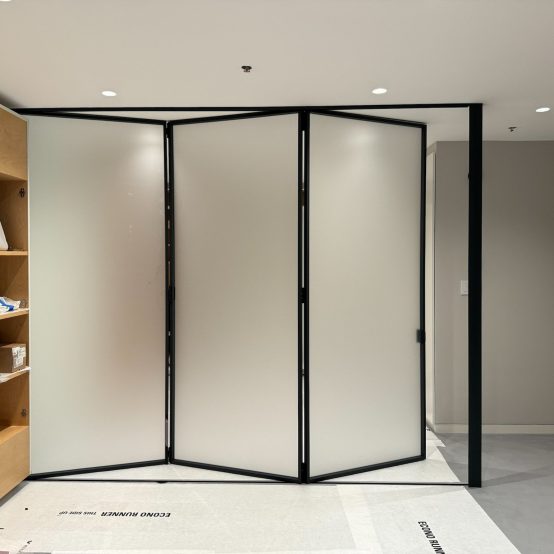
As we move into 2024, Open AWD remains committed to pushing boundaries, embracing challenges, and delivering innovative solutions that outmatch our clients’ expectations.We would like to thank our dedicated team, valued clients, and partners for making 2023 a year of resilience, growth, and architectural excellence.
Every one of us has wished our home could soak up more sunlight. Natural light does wonders for the vibe; it infuses a living space with warmth, vitality, and an undeniable sense of relaxation. But what if your place lacks big windows? Skylight Installation is the best way to increase natural light in the home.
They are not just design choices but are an investment for a better and sustainable lifestyle. If you are bored of the vibe at your home or have a sense of negativity, skylights can benefit you in mood enhancement, increase productivity and improve your sleep quality. In this article, we will explore everything about skylights.
A skylight is a window that hangs out on your roof, letting the sunlight stream right into your living space. It is a transparent or translucent slice in your ceilings. Skylights are usually made of materials like glass and acrylic. This innovative way to enhance natural light stands up to the weather while giving you an open view of the sky.
The roof skylight comes in different sizes, shapes, and functionalities. Some have different designs and shades, while some are fixed, keeping things steady, while others open for a breath of fresh air along with the sunshine. This is one of the most convenient ways to increase natural lighting in a home.
When it comes to bringing the outdoors in and making a brighter home, skylights have various types, such as:
These are fixed and don’t open. They’re great for bringing in consistent light and showcasing a clear view of the sky.
These can be opened to allow for natural ventilation, making them ideal for spaces like kitchens and bathrooms.
These are unique architectural elements that are often used in commercial spaces and can provide a panoramic view of the sky with an improved mood.
These skylights feature a pyramid shape and are commonly used in modern architecture to create a striking visual impact.
These are skylights that can be tailored to specific sizes, shapes, and designs to complement the overall aesthetic and enhanced well-being of your home.
These are compact and efficient skylights that use reflective tubes to channel sunlight into a room, also known as sun tunnel skylight. They are perfect for spaces where traditional skylight installation is not possible.
These are raised on frames (curb), a popular choice for low-slope rooms, providing proper drainage and preventing leaks.
These are curved shaped skylights, resembling an inverted barrel, ideal for grand entrances allowing a unique play of natural light.
These are skylight design typically installed for dim areas; they transform corridors into well-lit, inviting spaces, bringing the outdoors into the heart of your home.
These are usually placed side by side to maximize natural light influx, providing a balanced and symmetrical aesthetic. They are perfect for creating a bright and airy atmosphere in your architectural accent.
Here are some of the advantages of skylight installation you must consider:
Skylights work like magic wands to increase natural light in home. They bring in natural light, turning dim areas into bright, inviting spaces.
They are flexible and can easily be fitted into new houses being constructed or while remodeling old houses to boost your home’s natural lighting.
Skylight placement does not depend on location. You can install it in any bed room, roof above the stairs, bathrooms, kitchen, or even in your dining area for bringing natural light in.
With ample natural light pouring in, you might find yourself reduced reliance on artificial lighting, and switching to eco-friendly life with this method of energy savings.
It’s like bringing the outdoors in. With a skylight, you will open feel the sunshine all day long, creating an atmosphere that is fresh, lively, and connected to the world beyond your walls.
Unbelievably, more sunlight can reduce your power bill effectively. You can increase natural light in home and heat from the sun through the skylight.
Along with daylighting, skylights allow sunlight through the room to keep the space fresh and free from bacteria and fungus. You get the natural Vitamin D without getting tanned.
Natural light has a way of making rooms feel larger and more visually pleasing. Skylight adds that touch of openness, making your space seem more expansive and welcoming.
If you are thinking of adding this design feature to your home, here are a few factors you should consider:
Check if your roof is up for carrying the load of skylight. The structural integrity needs a thumbs-up to handle the weight of your new skylight and keep leaks at bay.
Skylights can be crafted from glass, acrylic, or glazed molded units. The topcoat glazing offers further customization, ranging from clear and tinted glass to polycarbonate. This flexibility ensures improving natural lighting with skylights both practically and aesthetically.
Which way should your skylight face be important to increase natural light in home. North means consistent light all day, the south get the most sunlight, the east is perfect for mornings, and the west captures that warm afternoon glow.
Sometimes, you can’t pick the direction. Skylight comes to the rescue with built-in shades. Remote-controlled and savvy, these shaded let you dictate how much light filters through and manage the temperature, irrespective of orientation and improve home lighting.
There’s no one-size-fits-all in skylights. Pick the size and shape based on your room’s dimensions and how much light you’re aiming for. It’s all about customizing to fit your space and imitate spaciousness.
Your home has its vibe, and your skylight should groove with it. Consider your home’s overall style and architecture to make sure your new addition blends seamlessly.
Planning to increase natural light in home, isn’t just about where to put the skylight; it’s about how it fits into your design. Consider treatments like etched glass, stained glass, sandblasted glass, or molded poly sheets. These elements, coupled with frames, inject character into your skylight shades, making it an integral part of your space’s ambiance.
So, now that you are almost there to install the skylight and increase natural light in your home, you must know the ways to care for it later as well:
Look like you can imagine your Sundays at your sunnier, happier home. Do not wait further; get these innovative holes in the roof and book the ticket to a brighter, breezier life indoors.
Imagine waking up to a natural light, working in a sun-soaked space, and sleeping off under the star. Feels amazing, right? Upgrade with a skylight to increase natural light in your home, lift your mood, and watch yourself succeeding in your health, office, and mind.
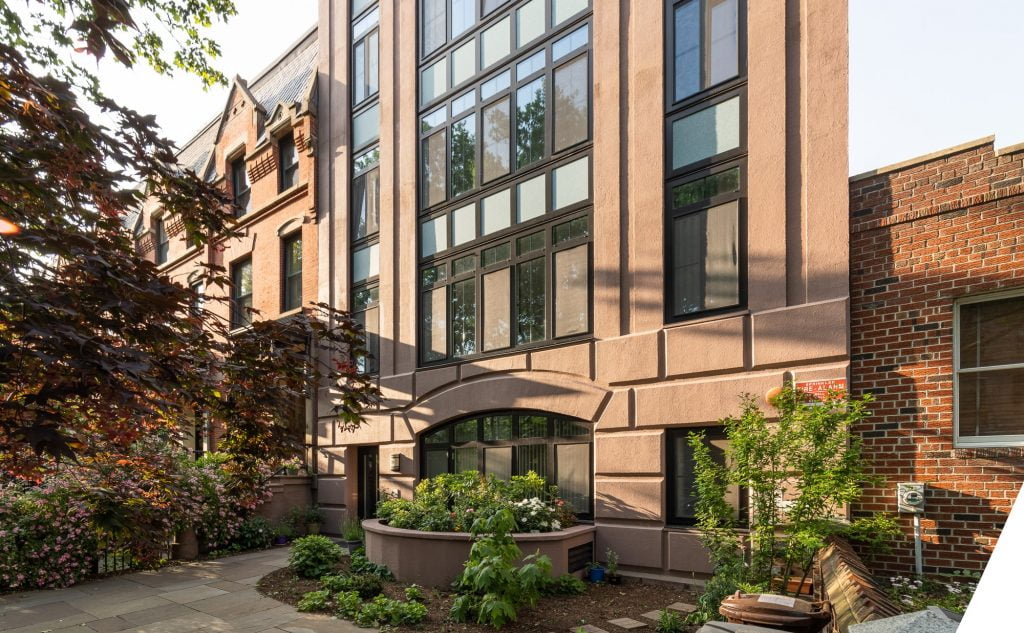
Nestled in the heart of Brooklyn, our recent project at property on the 2nd Place offers residents stunning views of historic Carroll Gardens, and is complemented by the tranquility of the area’s unique townhouses. We were delighted when asked to come on board and join the project. In collaboration with architects, our goal was to seamlessly integrate the cladded wood windows and metal panels, and create a visually cohesive unit that blends harmoniously with its surroundings.
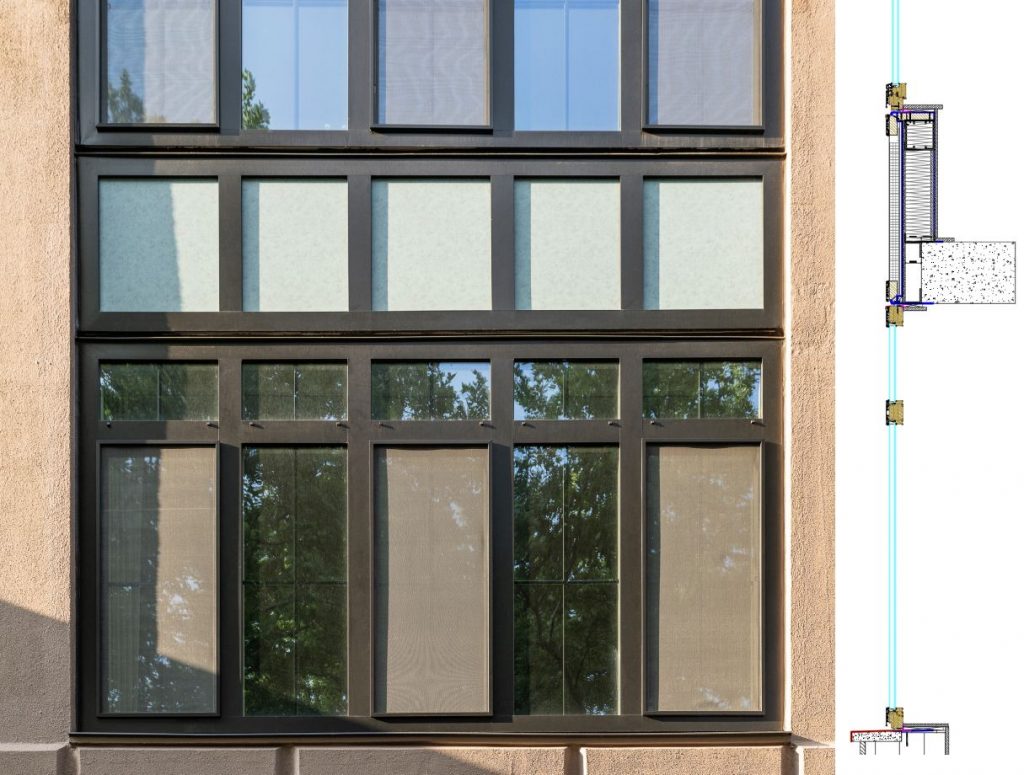
The residents’ prior encounters with window leaks served as a strong reminder of the importance of delivering a high-quality solution. Given the house’s recent construction, our primary objective was to ensure a long-term resolution to this issue.
One of the key challenges during the project was placing all the windows outside the load-bearing walls. This engineering solution is designed to increase the structural integrity and aesthetics of the building. However, it required careful planning to ensure effective waterproofing and thermal insulation.
That dedicated team of engineers has carefully designed the waterproofing system, taking even the smallest details into account. Additionally, the aluminum wall panel located between the windows has a layer of 2″ extruded polystyrene foam for thermal insulation, which provides ample insulation.
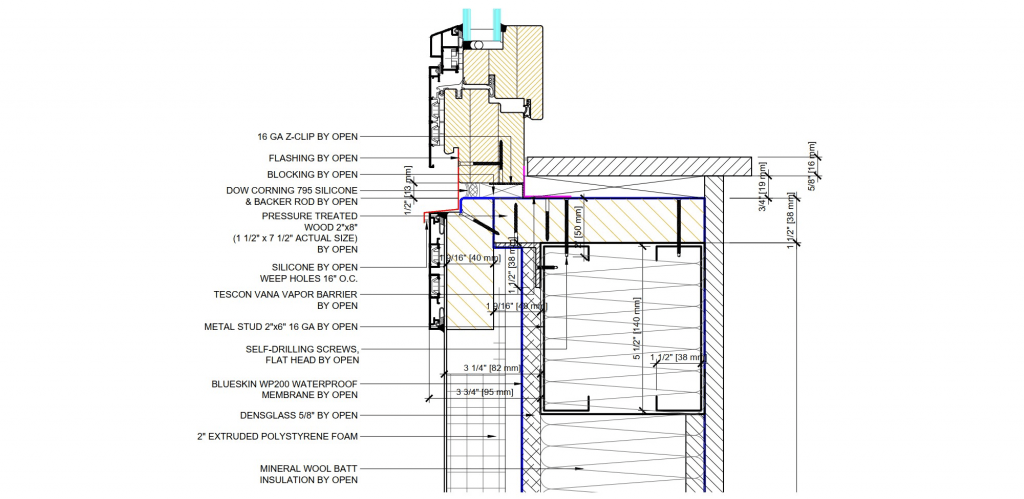
A typical cladded wood window profile is made of Scandinavian pine with aluminum cladding. The windows, painted white on the inside, perfectly complement the interior. Additionally, this profile is highly popular among developers. The timeless black external aluminum overlays lend the building a classic feeling.
On the first floor, we have an arch-shaped window, adding a unique element to the facade.
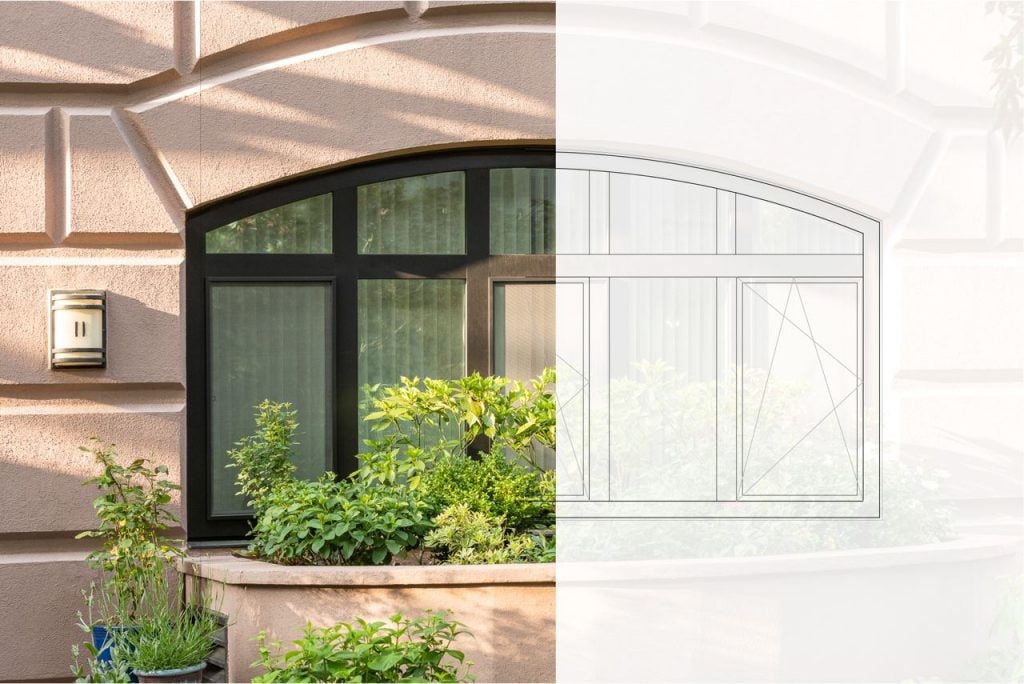
The front facade boasts an elegant, minimalist entrance with an electric door closer.
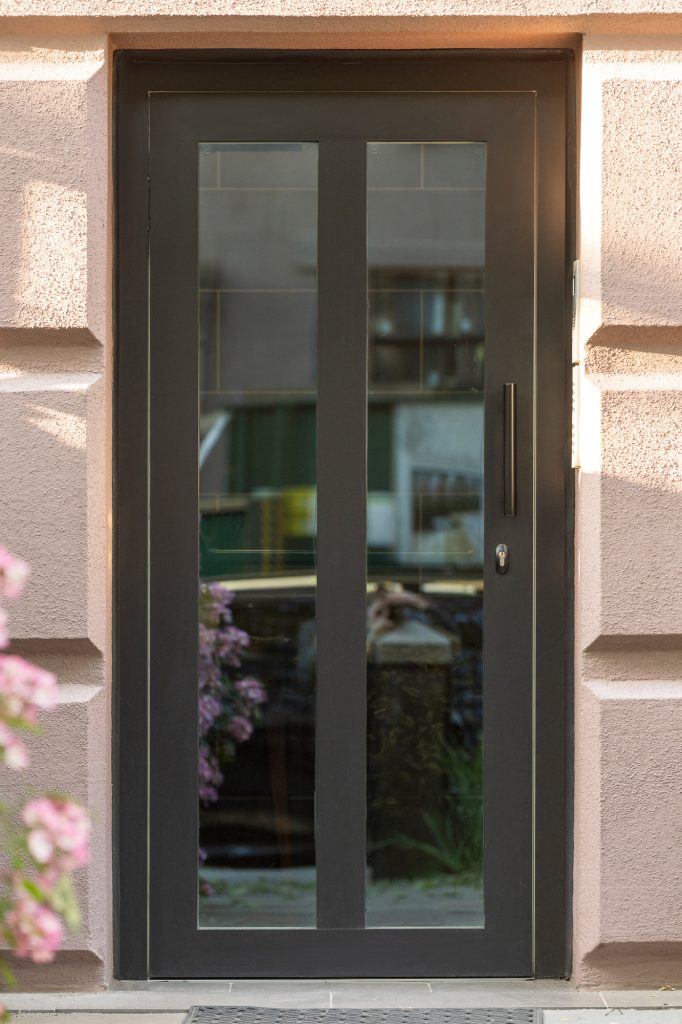
To explore more about cladded windows and doors you can here.
Contact us today to explore the possibilities of using our product in your project and embark on a path of architectural excellence.