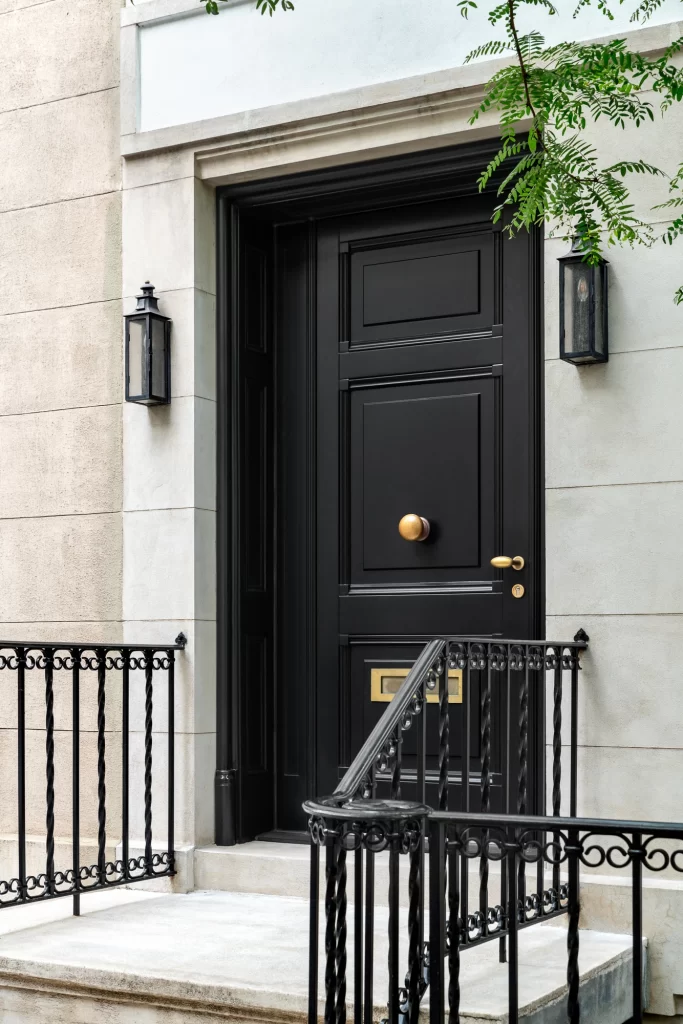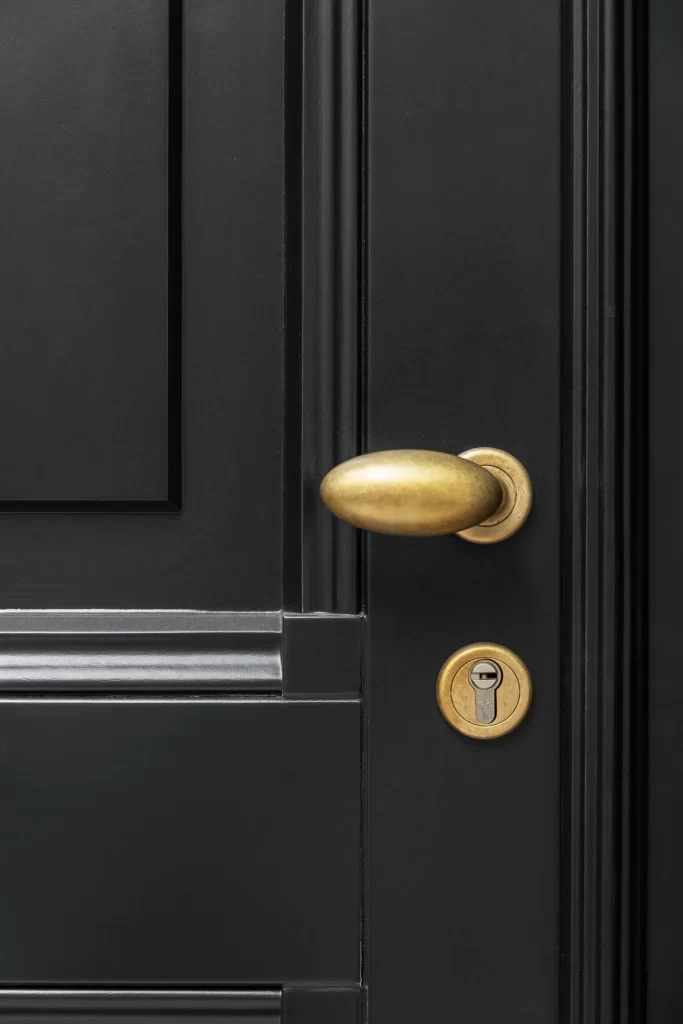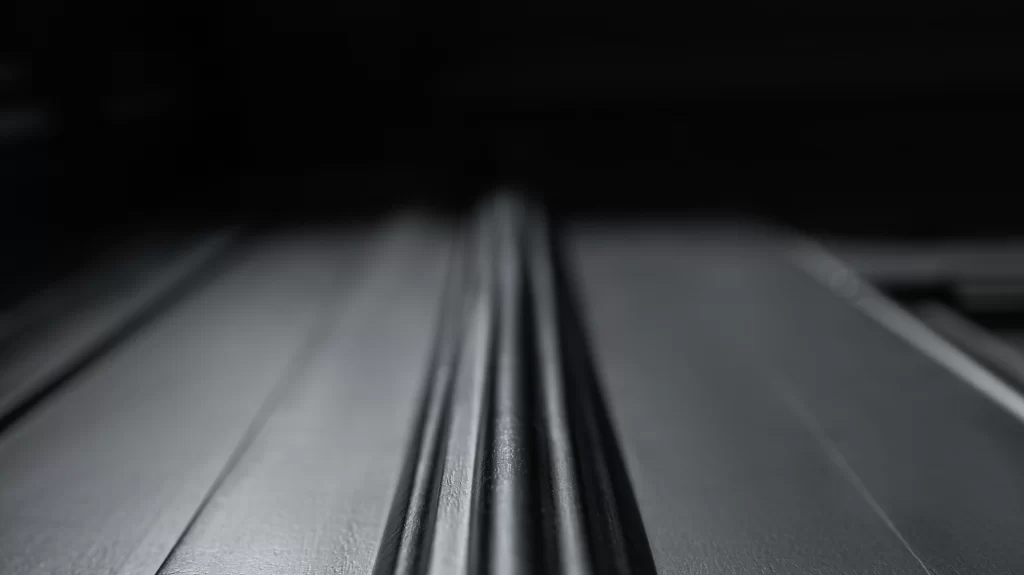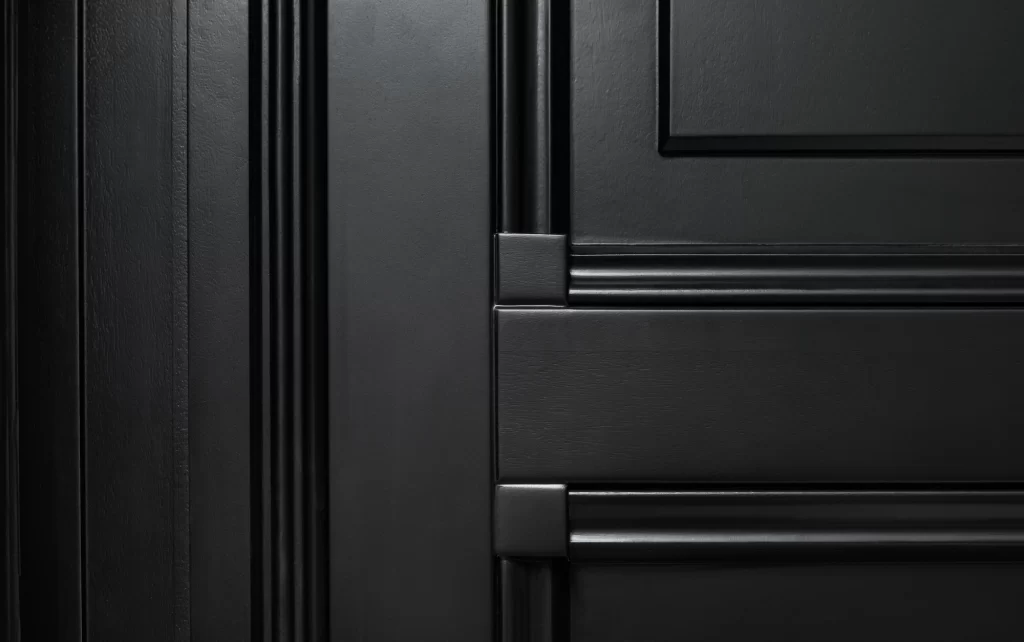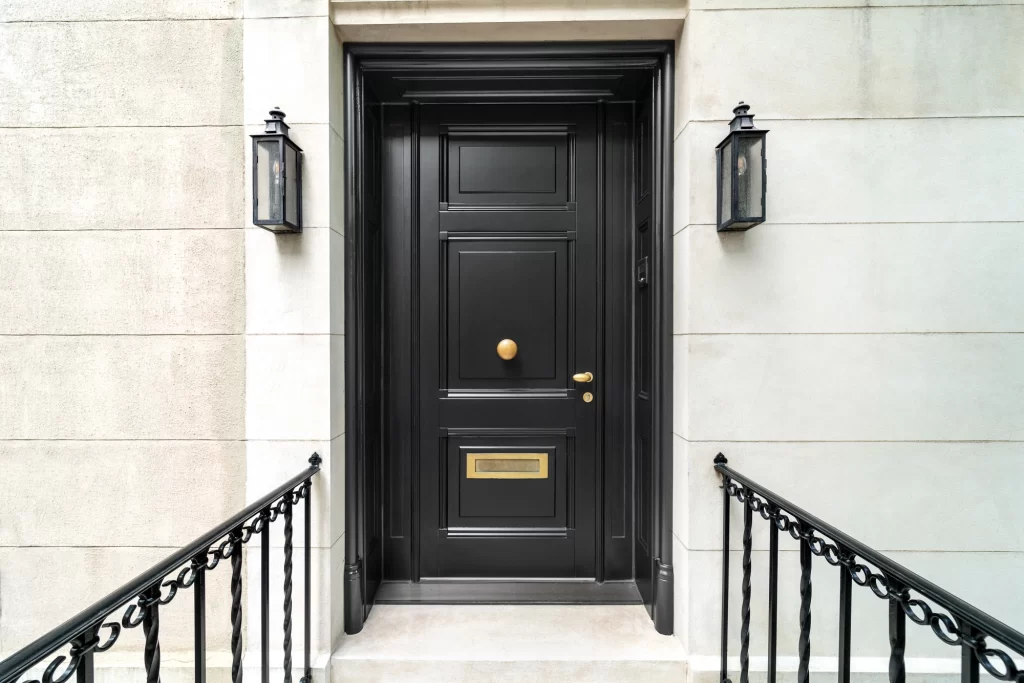At Open Architectural Windows and Doors, we specialize in creating bold, architectural steel and glass solutions that redefine modern interiors. One of our latest projects — a stunning office space on Lafayette Street in the heart of New York City — reflects the finest craftsmanship, engineering precision, and custom design.
Located in one of Manhattan’s most prestigious neighbourhoods, this office space required a design that seamlessly blended modern elegance with a timeless industrial aesthetic. The client approached us with a vision: to create a floor-to-ceiling custom steel interior partition that would visually divide the space while maintaining natural light and a sense of openness.
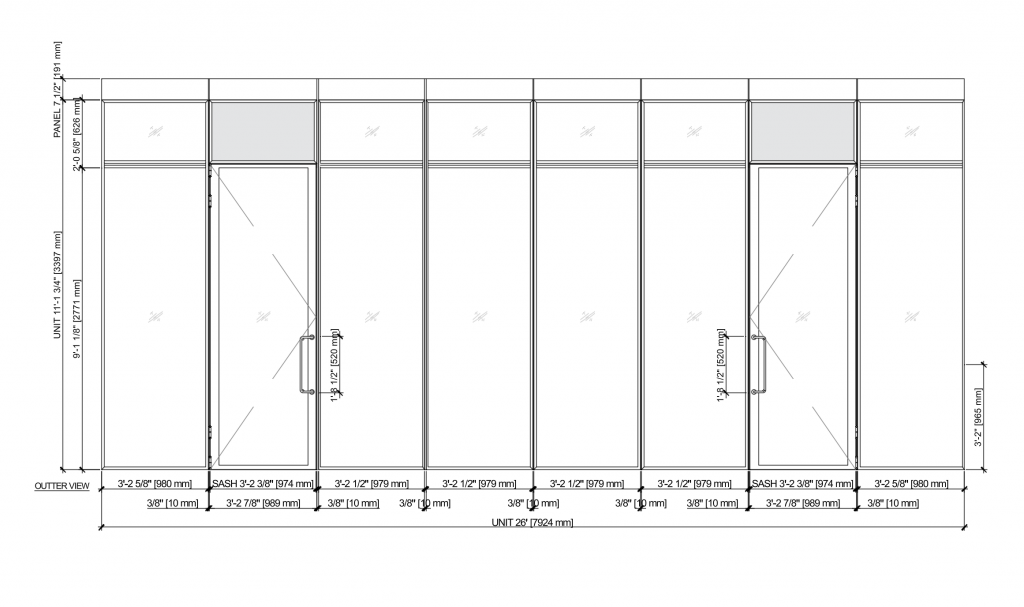
What truly sets this project apart is the unique blackened steel finish. Unlike traditional powder coating, this finish was achieved through a meticulous acid-etching process, which reacts with the surface of the steel, resulting in a deep, raw, and organic, uneven finish. No two panels are alike, and the exact effect is virtually impossible to replicate — resulting in entirely one-of-a-kind units.
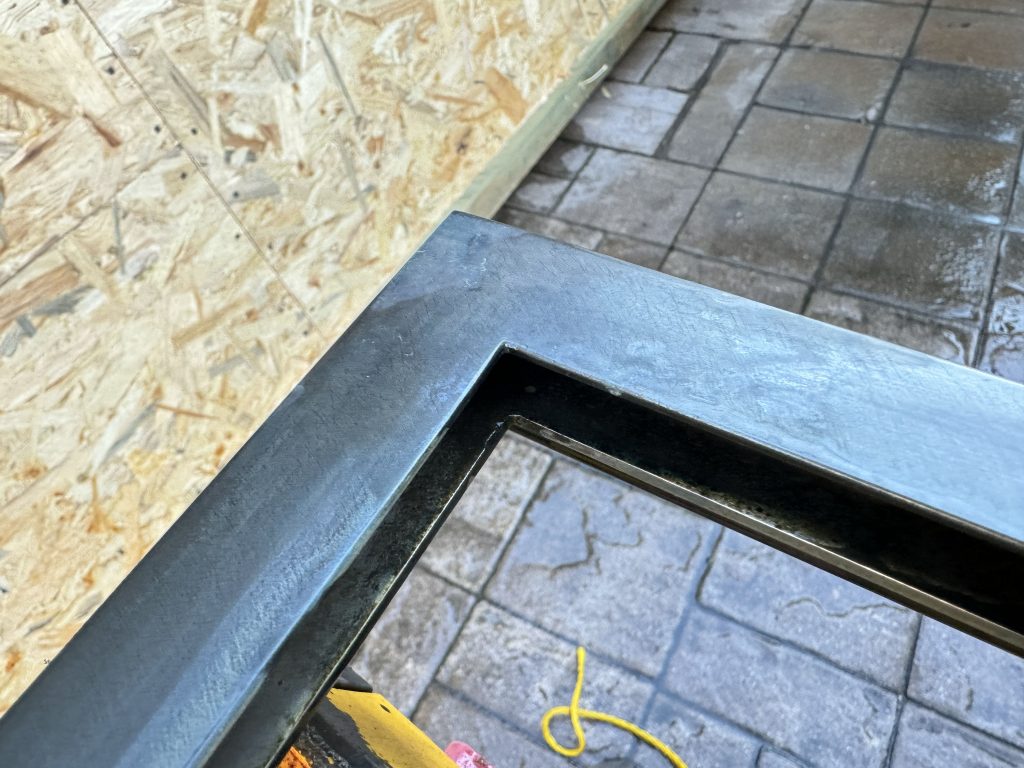
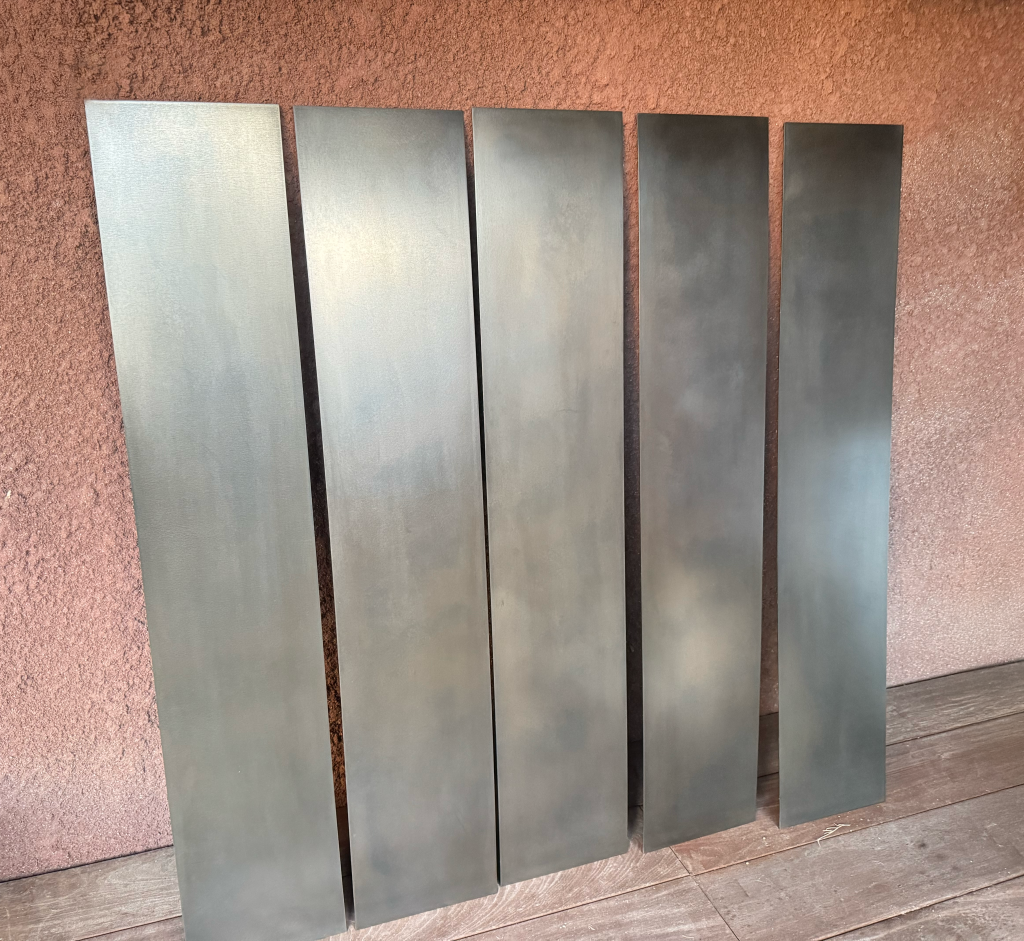
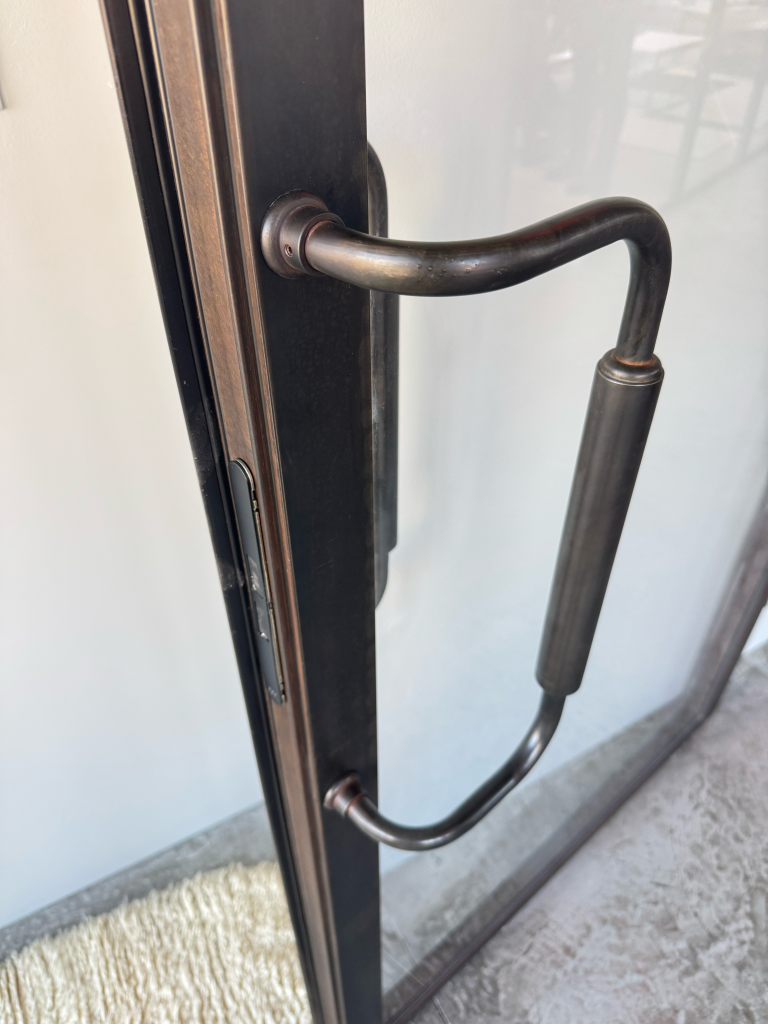
For this high-end interior partition, we opted for ultra-narrow steel profiles to create clean, uninterrupted sightlines. Our team went beyond standard systems, modifying components and integrating custom panels to achieve the desired sharp, modern look. Every element — from framing to finishing — was refined to create a sleek, minimalistic aesthetic.
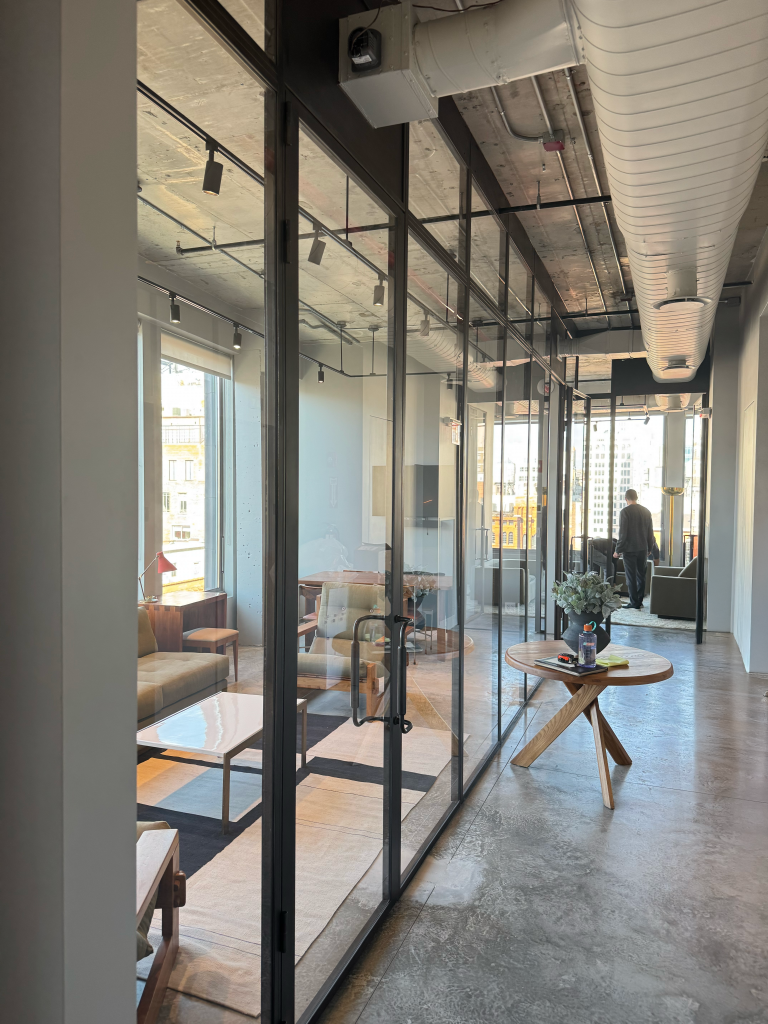
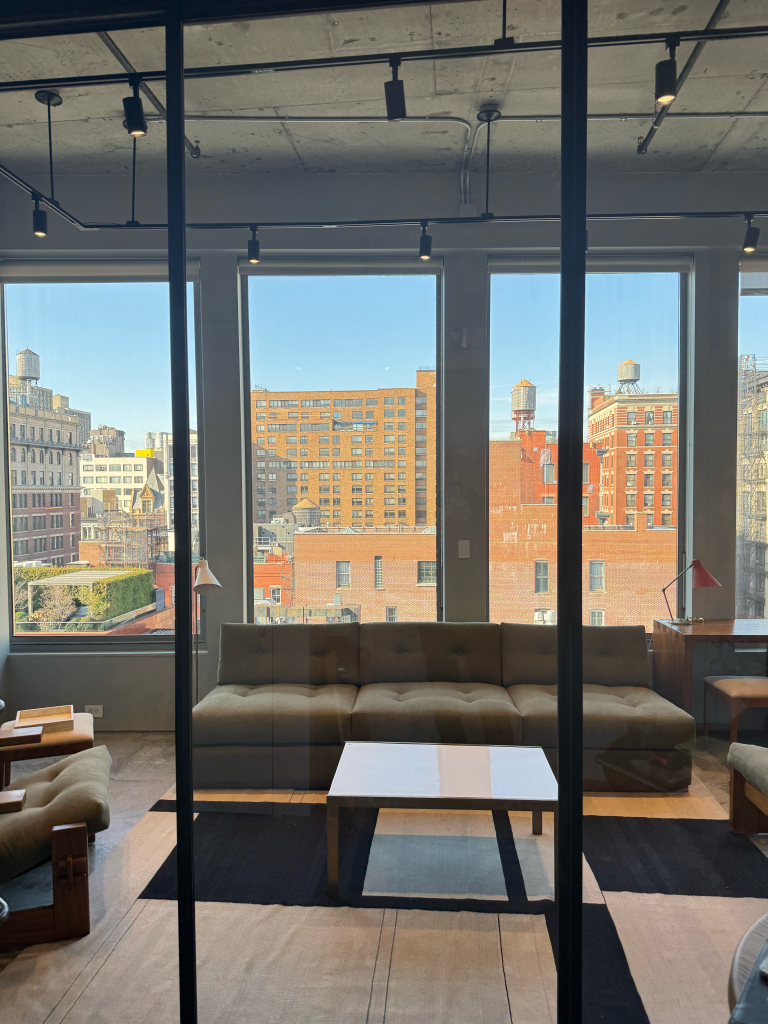
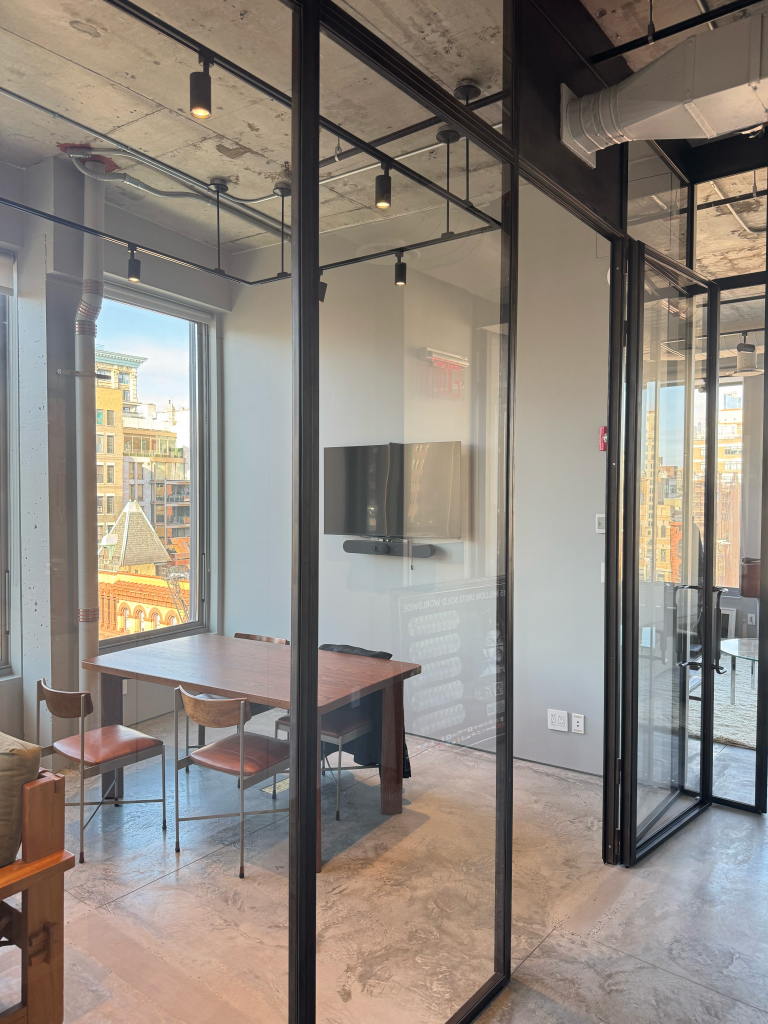
Every detail in this installation was tailor-made. We developed fully custom handles to match the architectural intent of the space. To achieve the desired result, our team used custom-shaped steel tubing in varying diameters, along with specially designed connectors — all carefully crafted to bring the original design to life. Magnetic locks ensure silent operation, and all visible hardware — including hinges, profiles, and panels — was finished in a unified tone to preserve the clean, continuous design language.
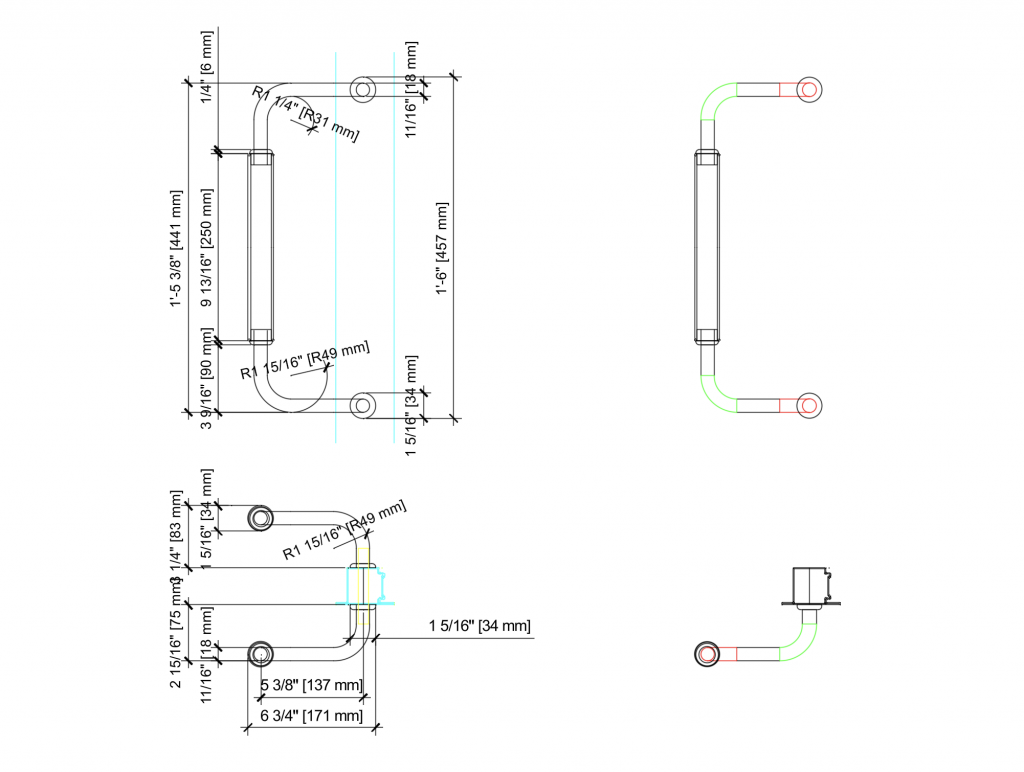
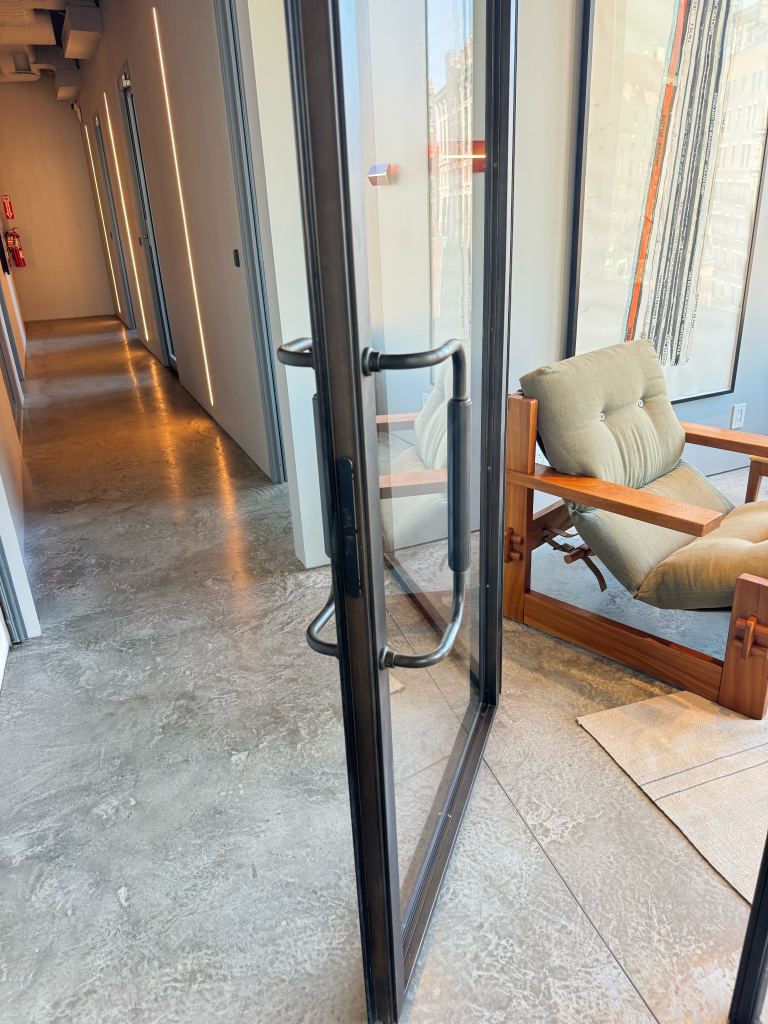
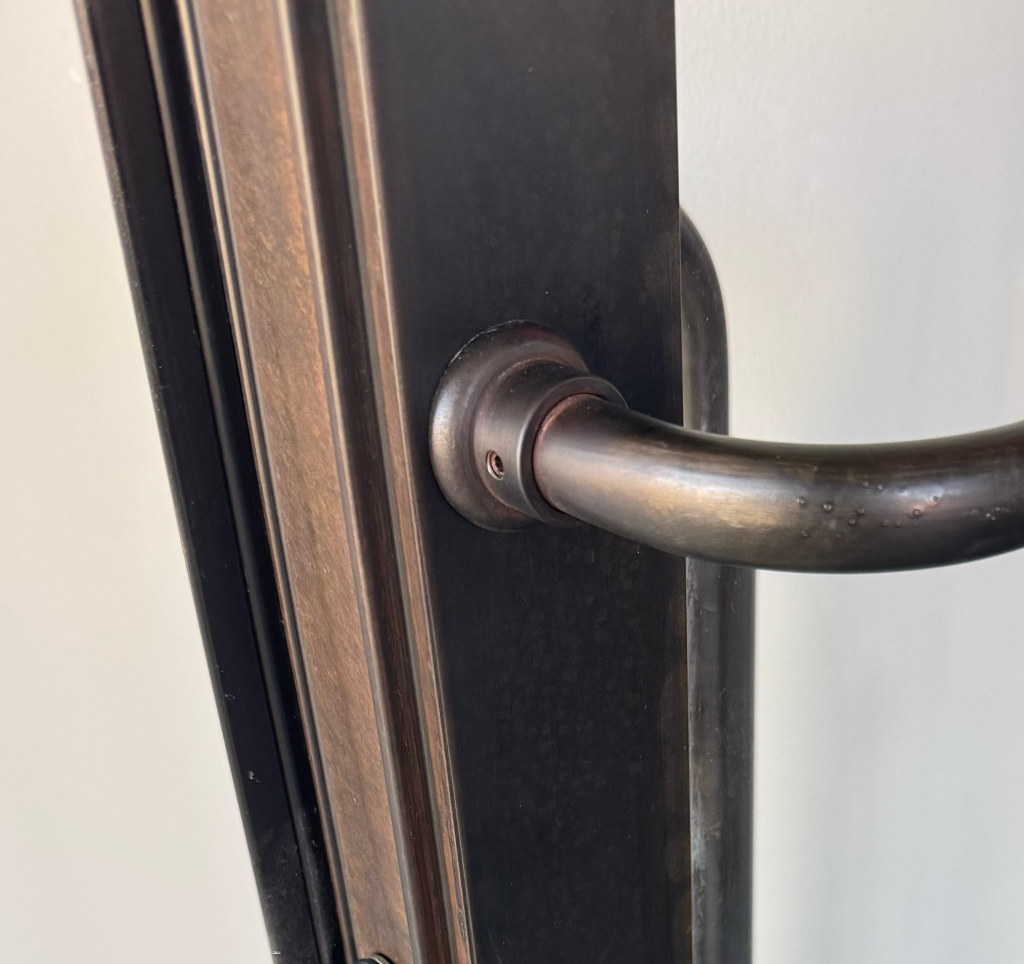
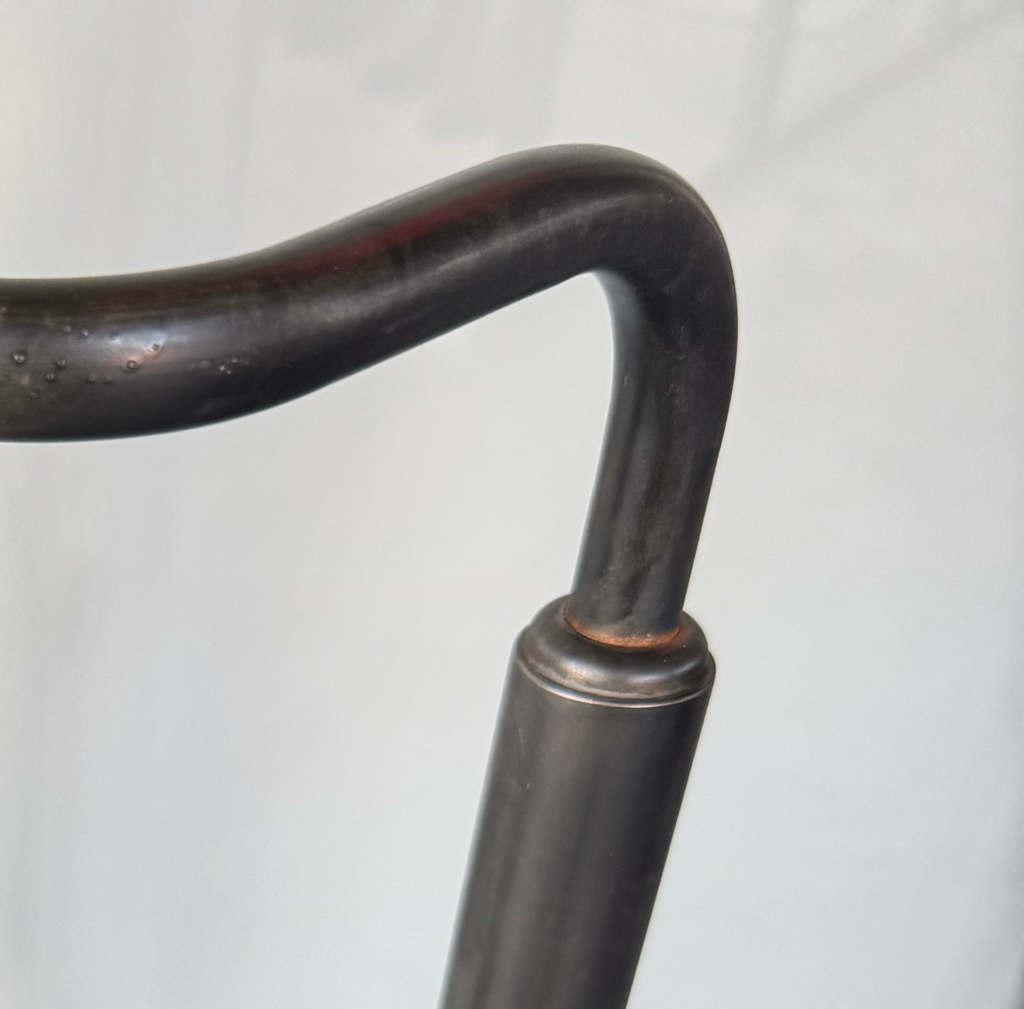
From floor to ceiling, the entire steel partition system was installed with high level of precision. Above the partition, the space housed a dense network of HVAC, electrical, and IT infrastructure. Our team made precise cutouts in the steel units on-site to accommodate these systems — a level of detail only achievable through close collaboration with expert installers and a deep understanding of architectural environments.
This project exemplifies our ability to deliver custom architectural steel solutions for demanding, design-driven projects. Whether for commercial offices, landmark buildings, or luxury residences, our work is defined by its attention to detail, material quality, and design integrity.
To see more of our custom steel and glass partitions you can see on Nantucket Island Project and explore similar projects, visit our portfolio at openawd.com.
We are proud to share one of our most remarkable projects — a high-end private residence on the exclusive island of Nantucket, Massachusetts — recently featured in Architectural Digest. We’re grateful to see our project on such a respected platform.
Nantucket is renowned for its strict architectural guidelines aimed at preserving the island’s historic aesthetic. Homeowners must retain the traditional facade and exterior character of their properties, leaving little room for visible innovation. However, it’s beneath the surface where this project truly comes to life. Working closely with the client and design team, Open AWD helped bring to reality a hidden, state-of-the-art underground space — redefining the boundaries of luxury living. Meticulously engineered and executed, this discreet addition harmoniously coexists with the island’s heritage, while offering all the sophistication of contemporary design.
This project stands as a powerful example of how thoughtful design can both honor tradition and embrace innovation.
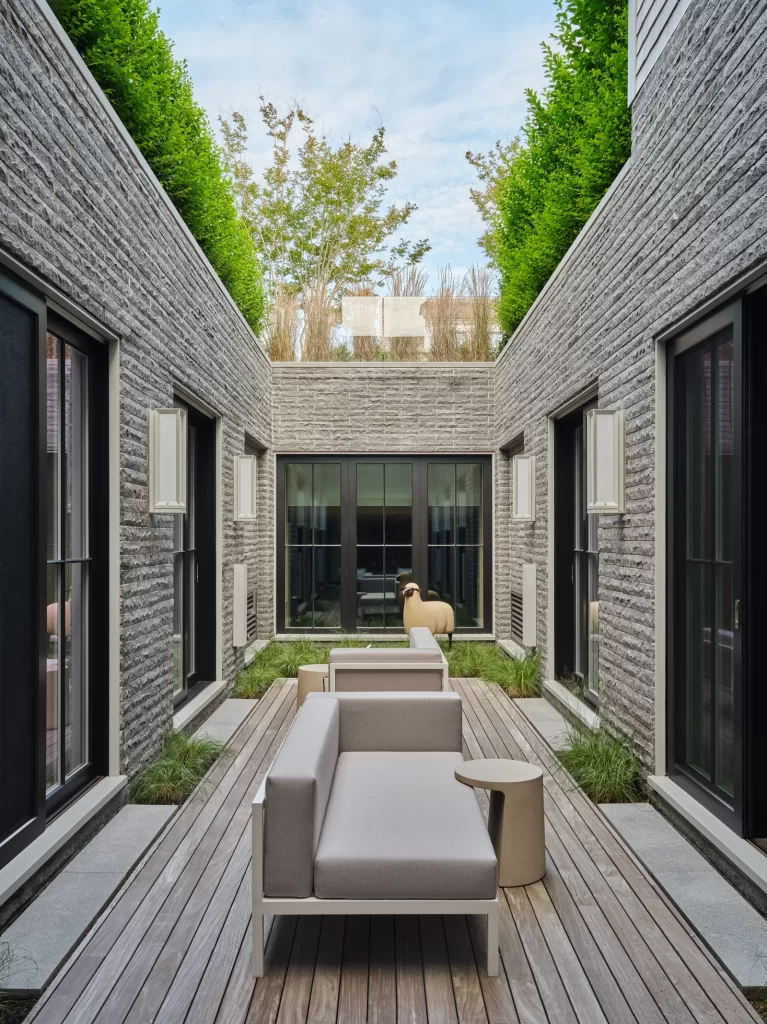
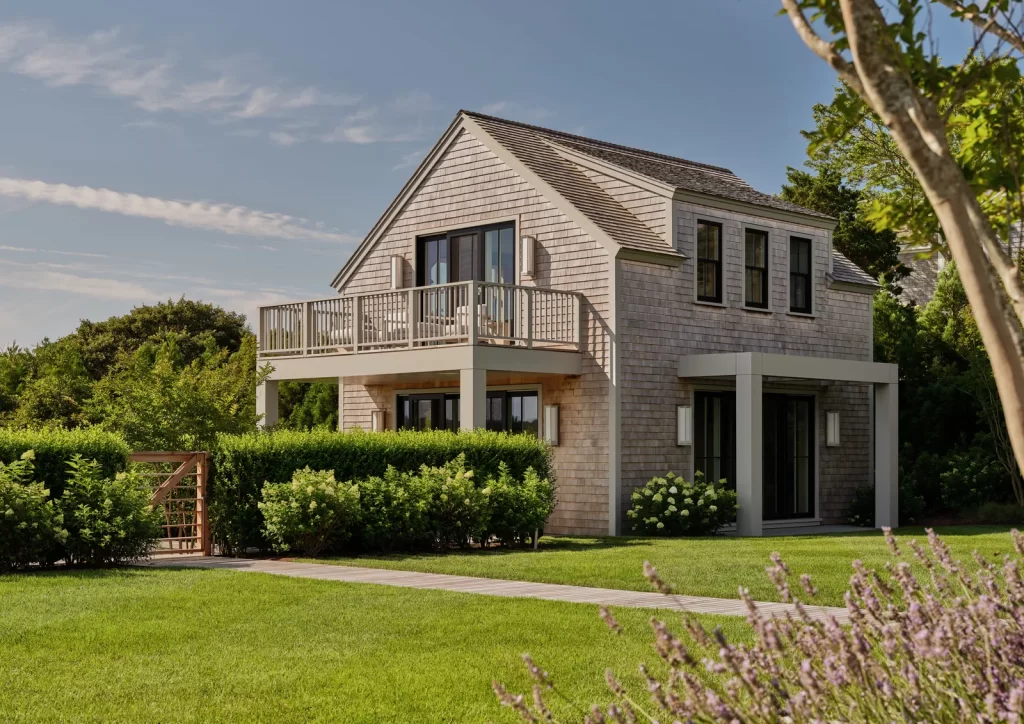
Accessible only by ferry Nantucket presents unique logistical challenges. All components and materials had to be meticulously planned and transported via a complex supply chain. The journey involved shipping materials first from Europe to New York, then transporting them via truck to Cape Cod, before finally ferrying them from Hyannis Port to Nantucket. Our expertise in handling such intricate logistics played a crucial role in the successful execution of this project.
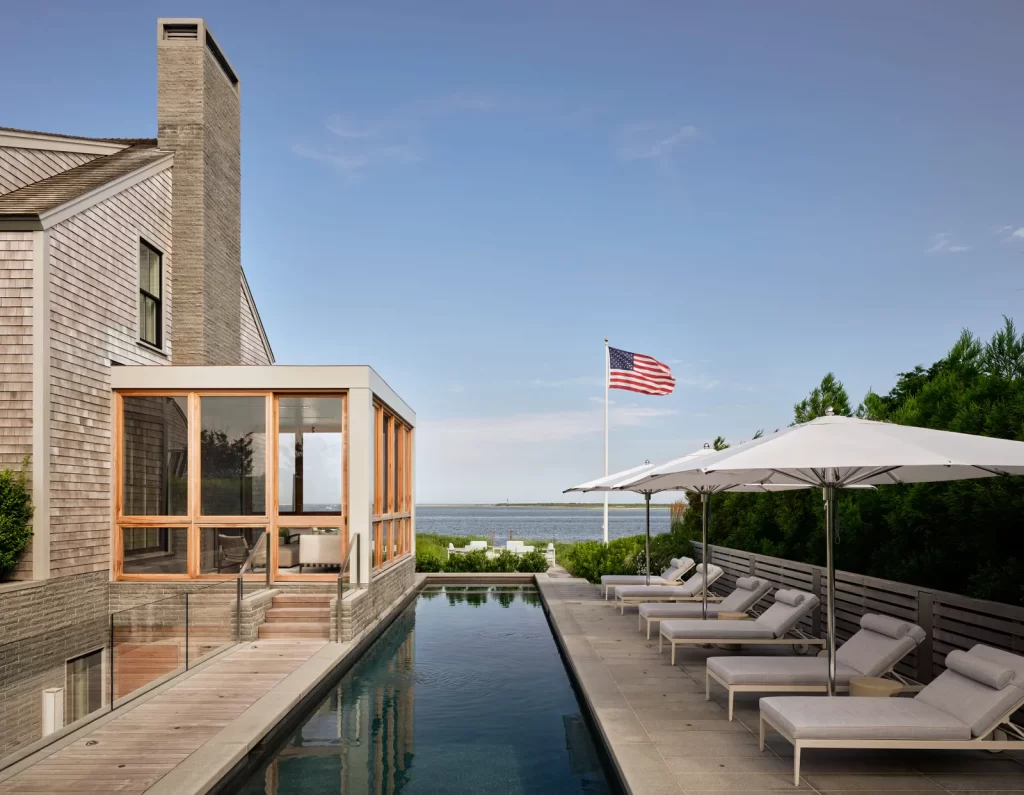
This property consists of two cottages that blend seamlessly with Nantucket’s historic charm. However, beneath these seemingly traditional structures lies an extensive underground construction featuring:
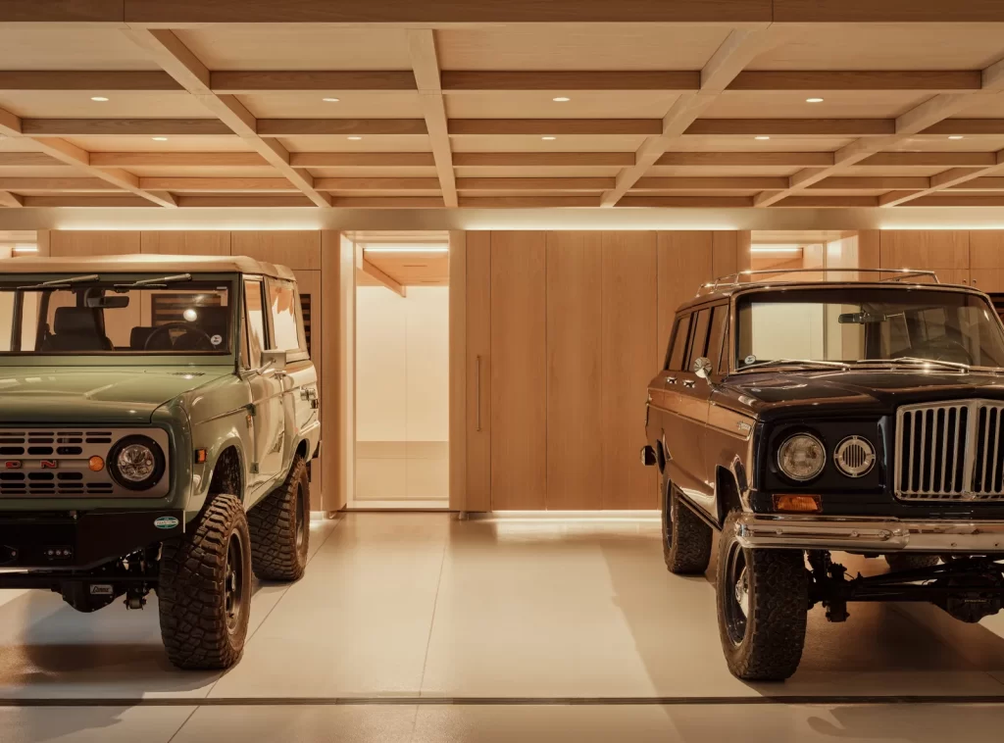
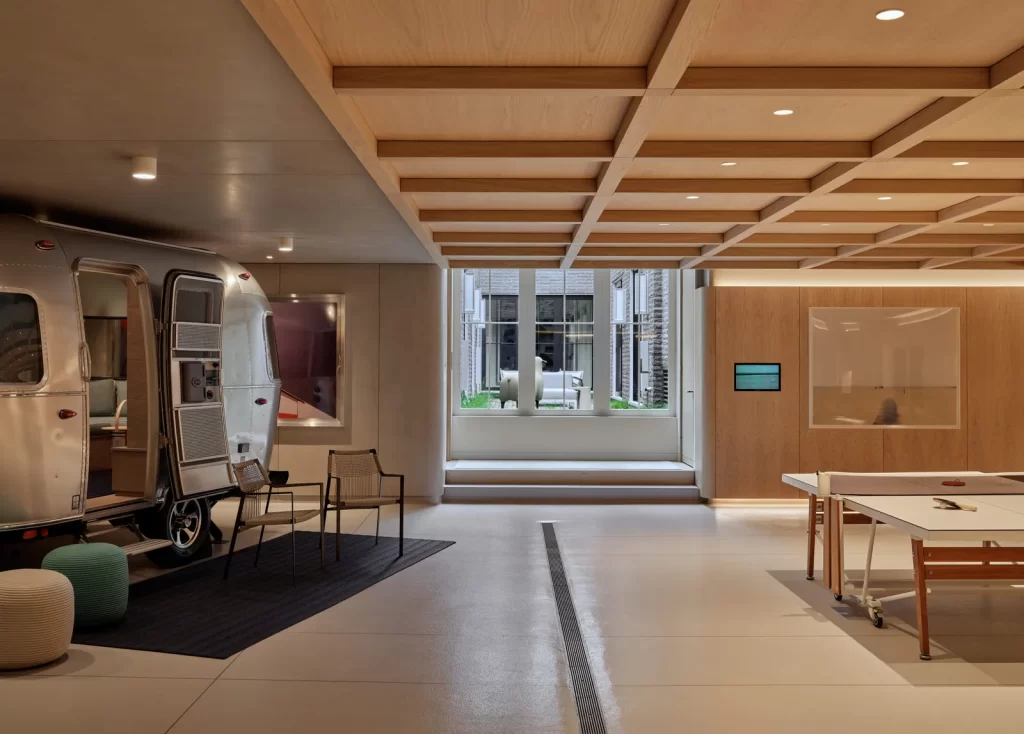
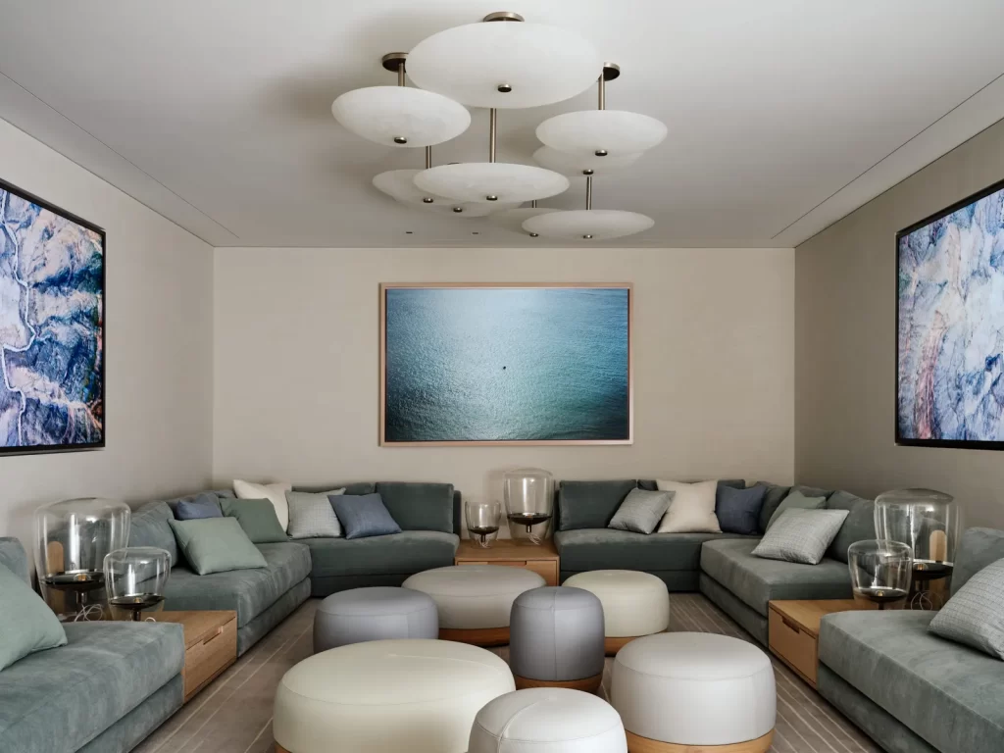
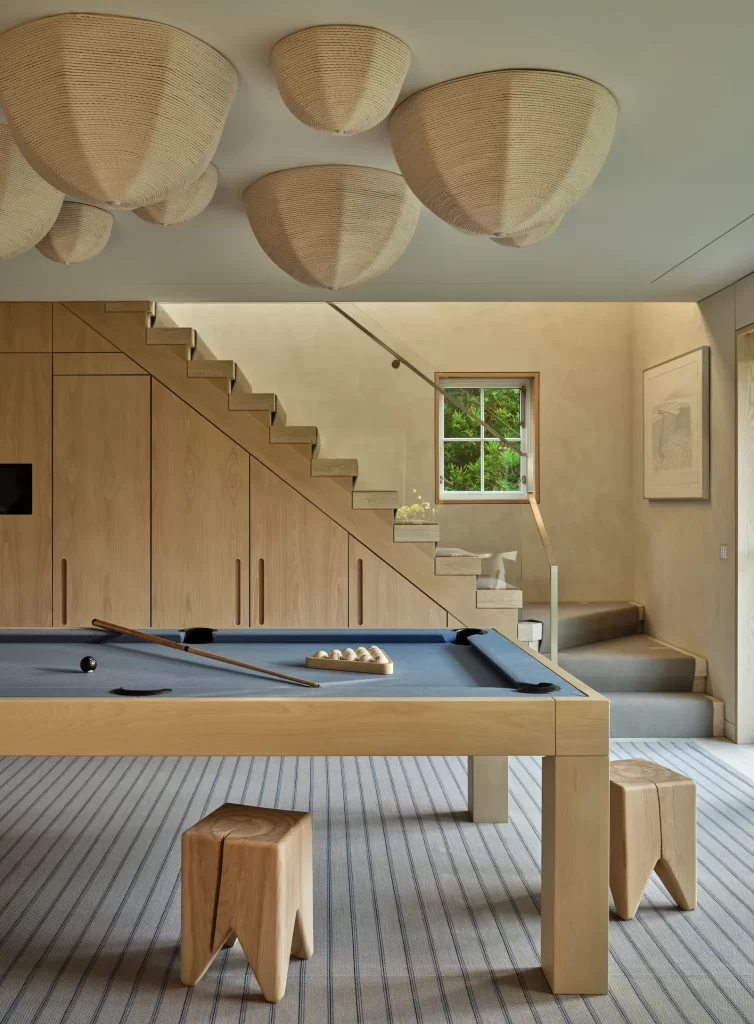
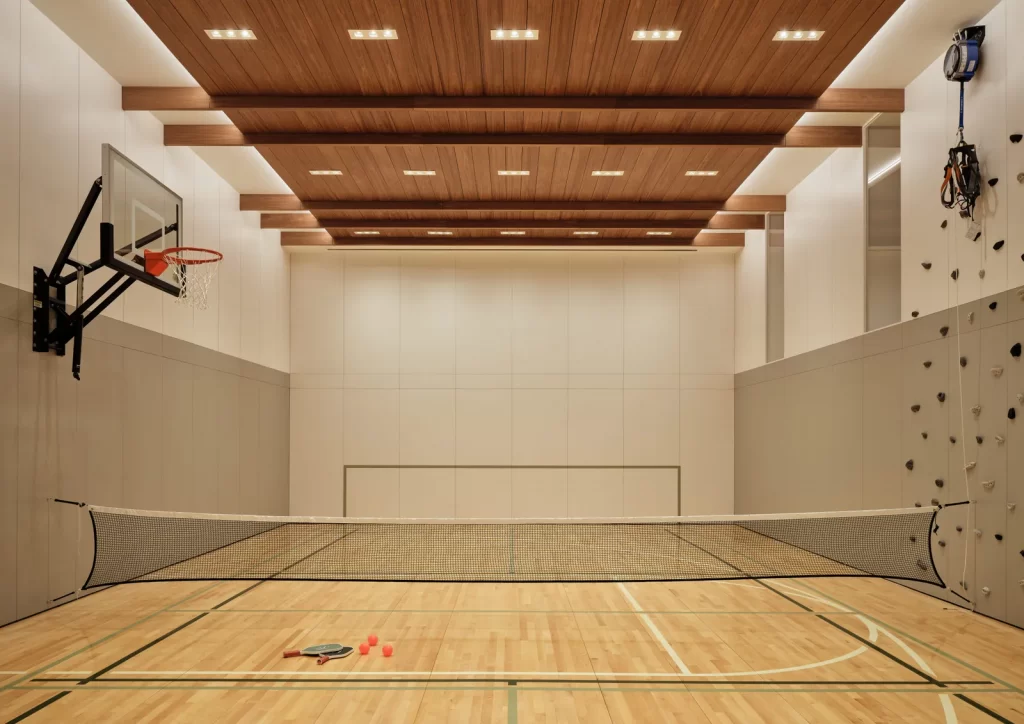
Our team at Open AWD took on the challenge of designing and installing custom, ultra-slim steel profiles to match the high-end aesthetic of the project. Key features include:
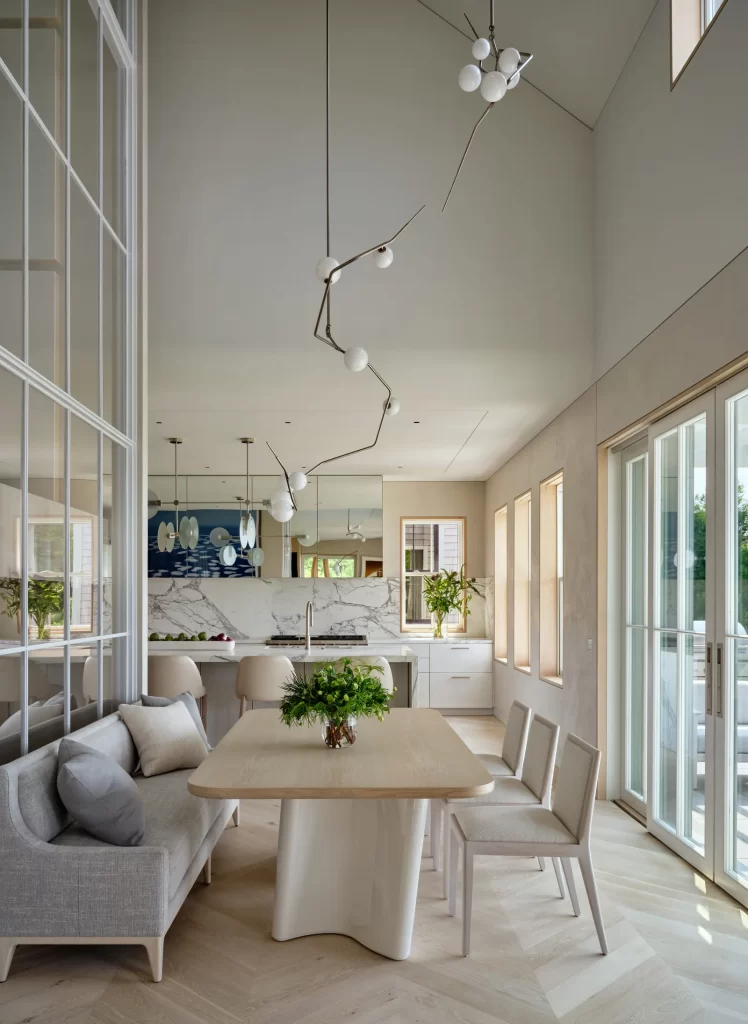
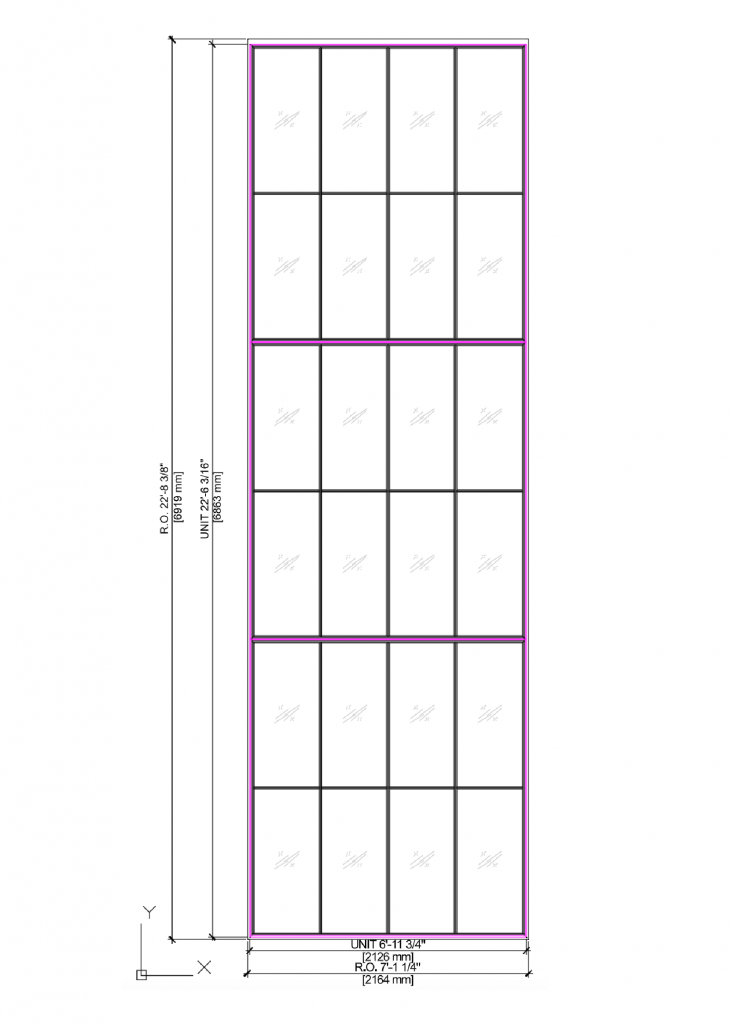
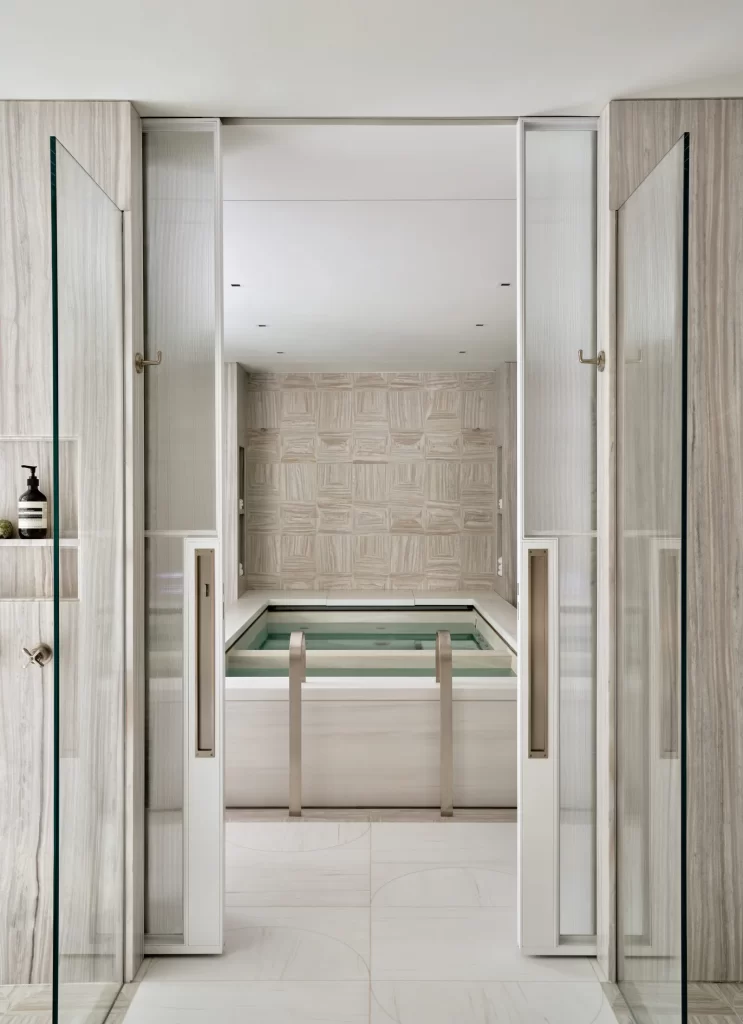
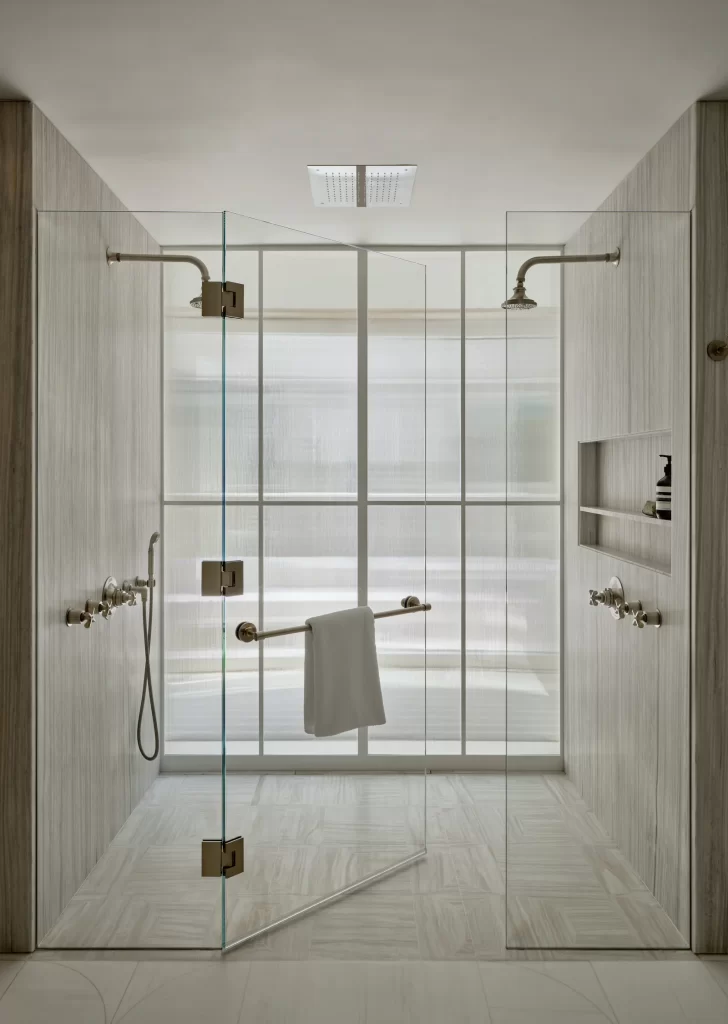
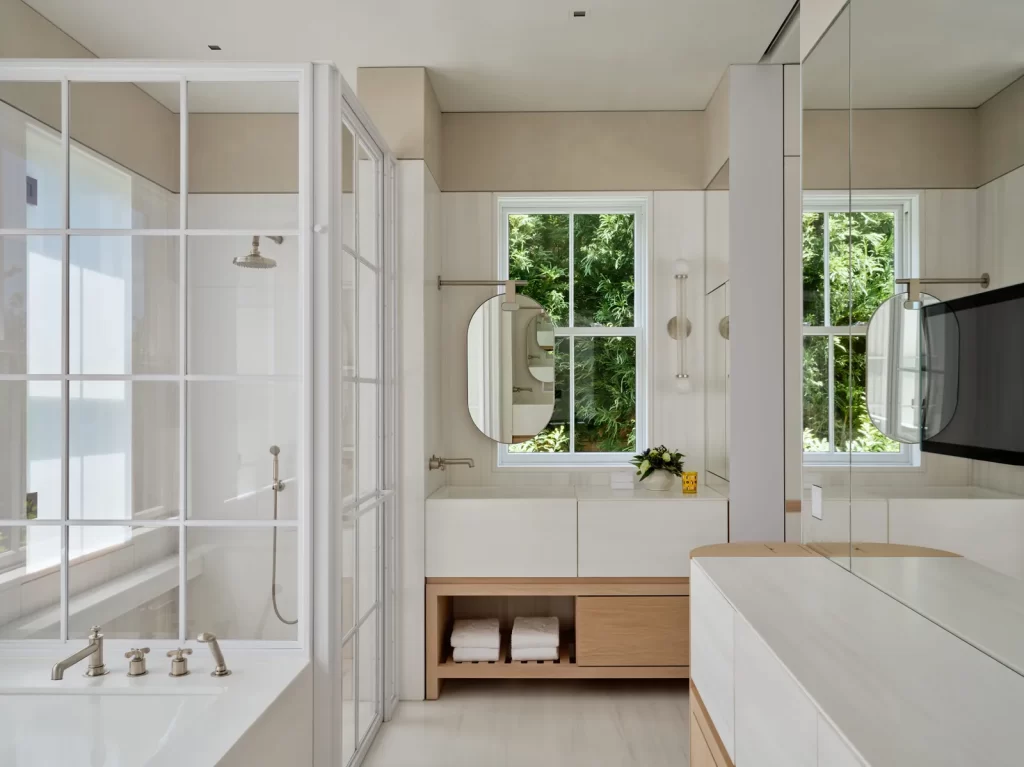
To enhance the architectural appeal, we utilized a combination of three types of glass:
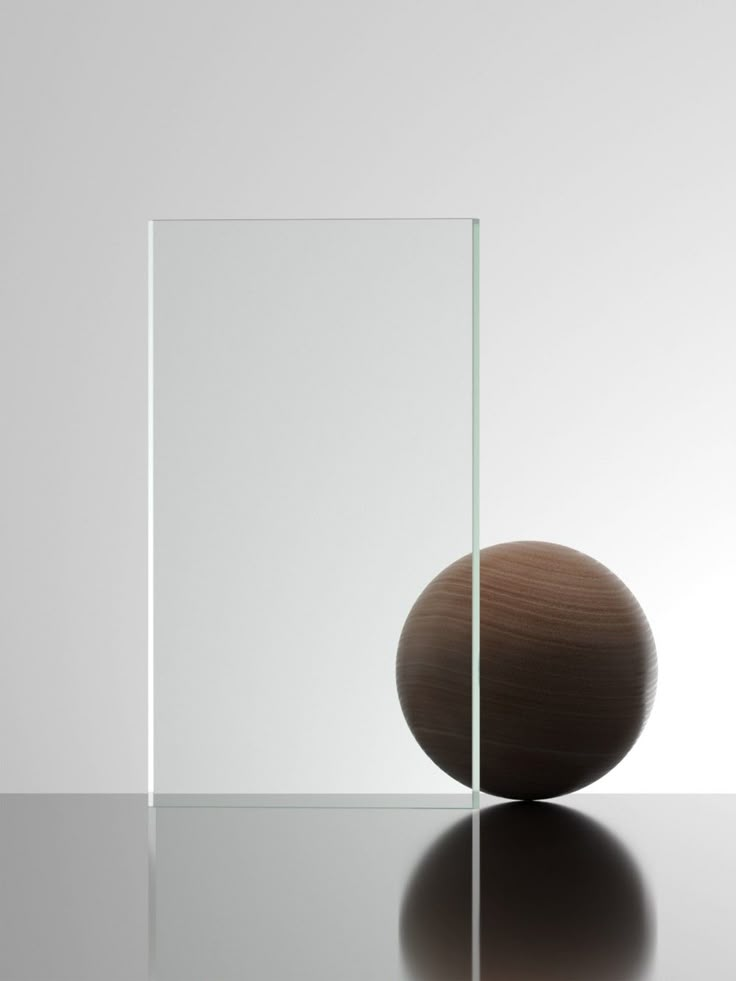
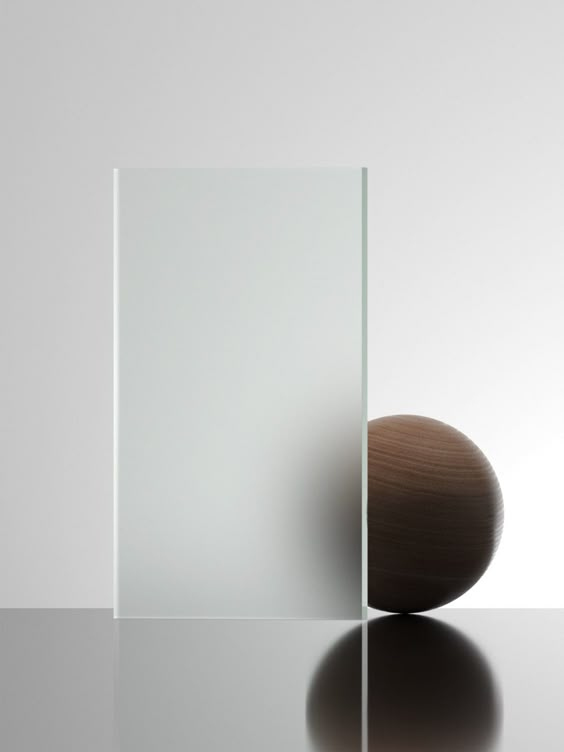
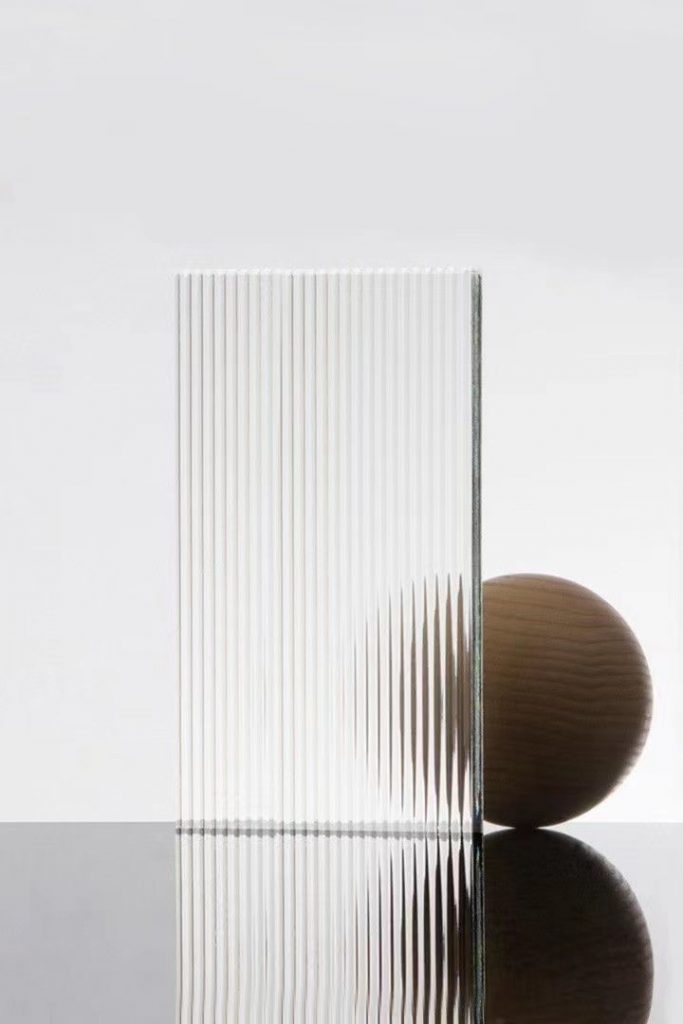
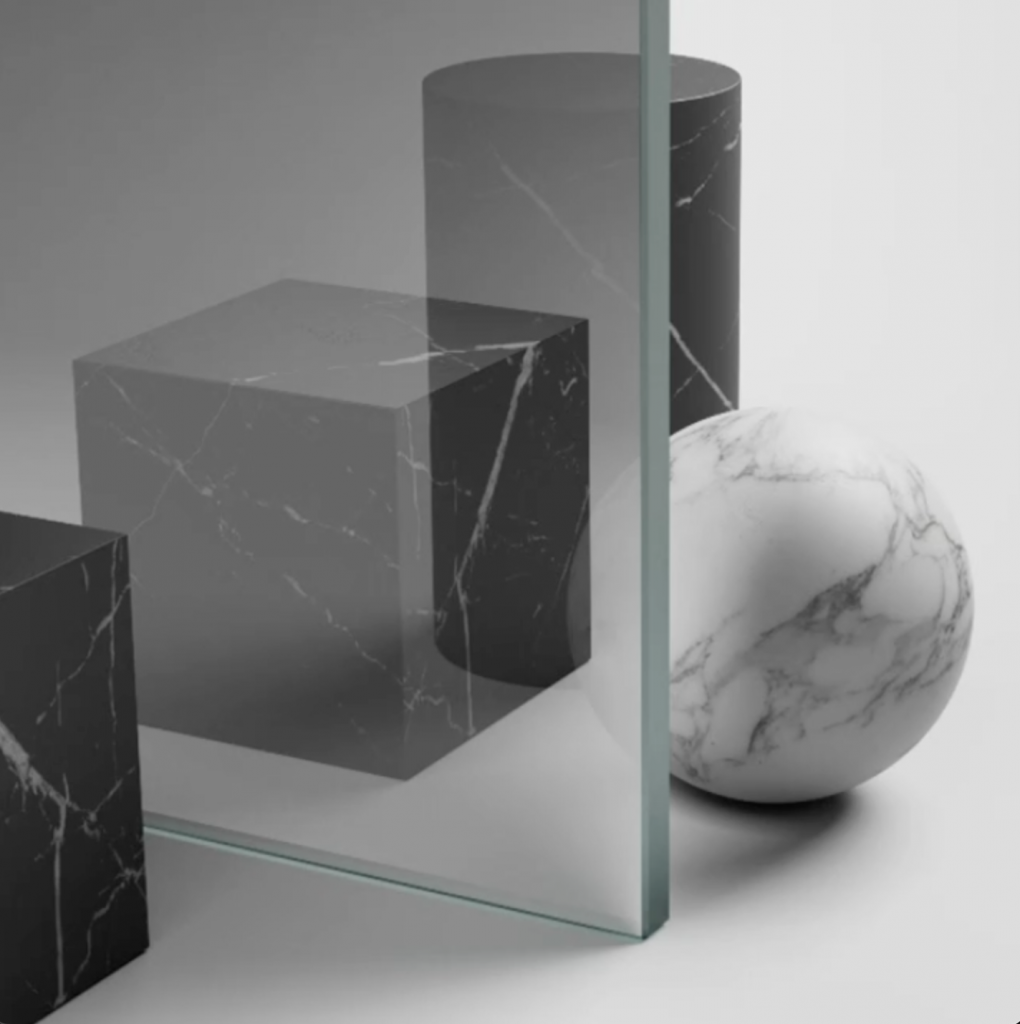
One of the project’s standout features is the seamless integration of two sliding door systems connected by a triangular transom (as seen in the attached image). This element required precise engineering and customization to ensure flawless alignment and smooth operation.
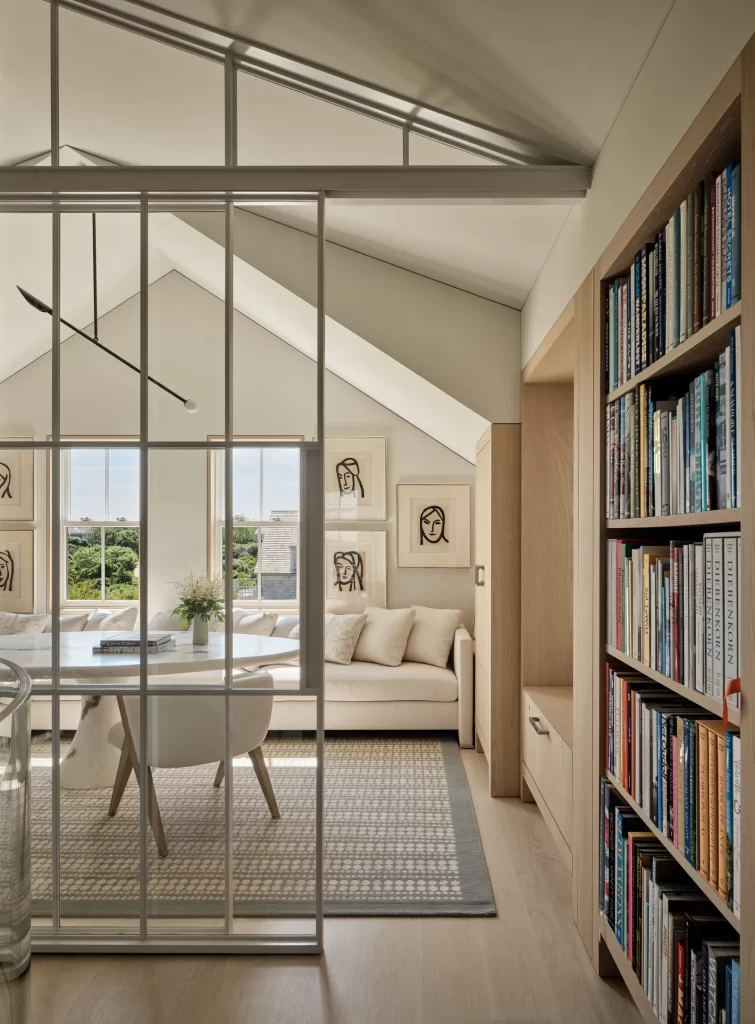
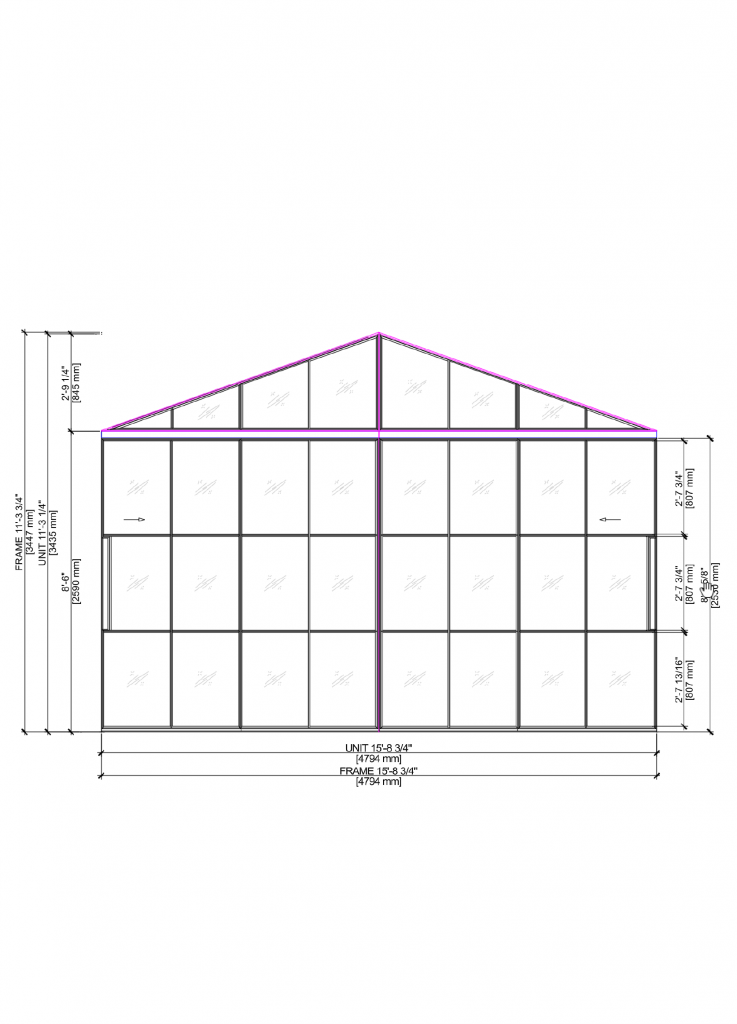
Being part of such a groundbreaking and ambitious project was an incredible experience for our team at Open AWD. The meticulous planning, precision engineering, and seamless integration of steel and glass elements has resulted in a truly unique underground oasis that maintains Nantucket’s distinct style while offering unparalleled luxury.
To see more of our custom steel and glass partitions you can see the Lafayette Street in the heart of New York City
For more details about our custom steel and glass solutions, visit Open AWD.
Nestled in a stunning natural setting with breathtaking lake views, rolling hills, and a dense forest, our latest project exemplifies modern architecture at its finest. This residence seamlessly integrates custom steel windows and doors, slim-profile glazing systems, and high-end materials to create a sophisticated and energy-efficient living space.
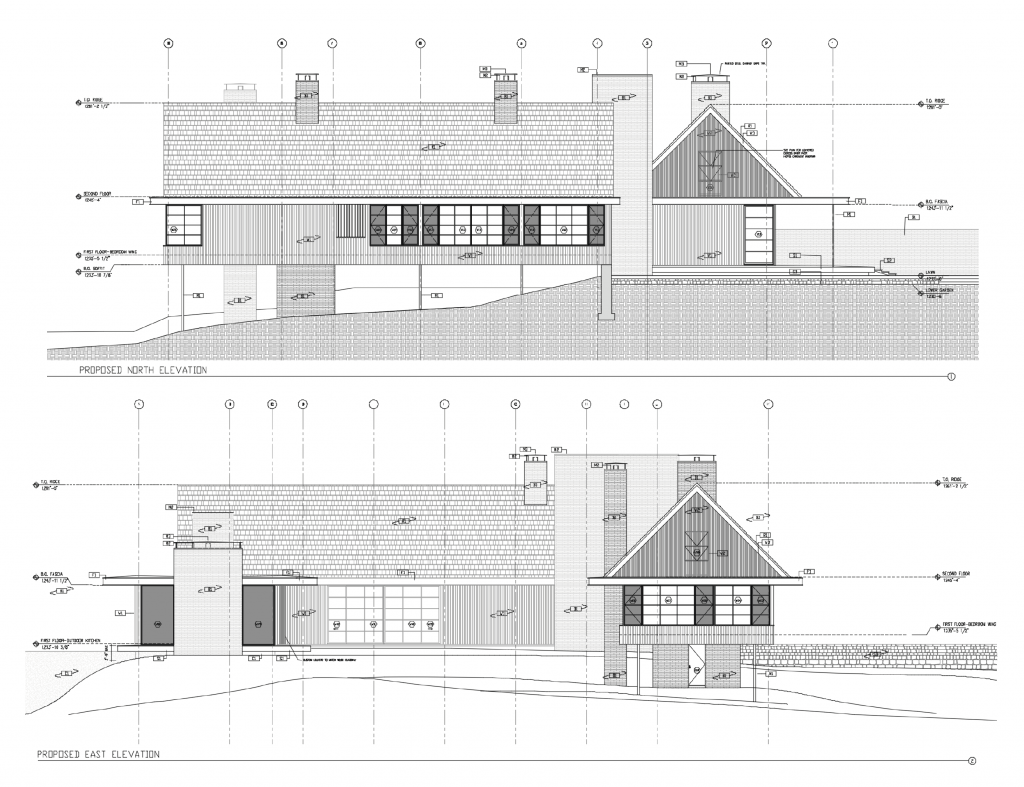
One of the standout features of this project is the custom steel window and door system, designed to offer unparalleled durability and a sleek, minimalist look. Our team has enhanced the slim profile steel systems, refining the mullion profiles connections and making them even more seamless.
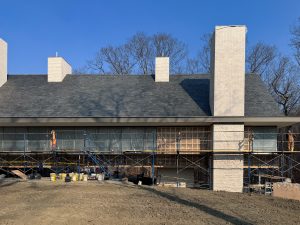
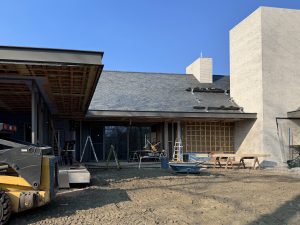
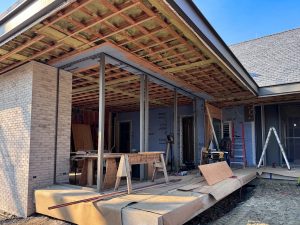
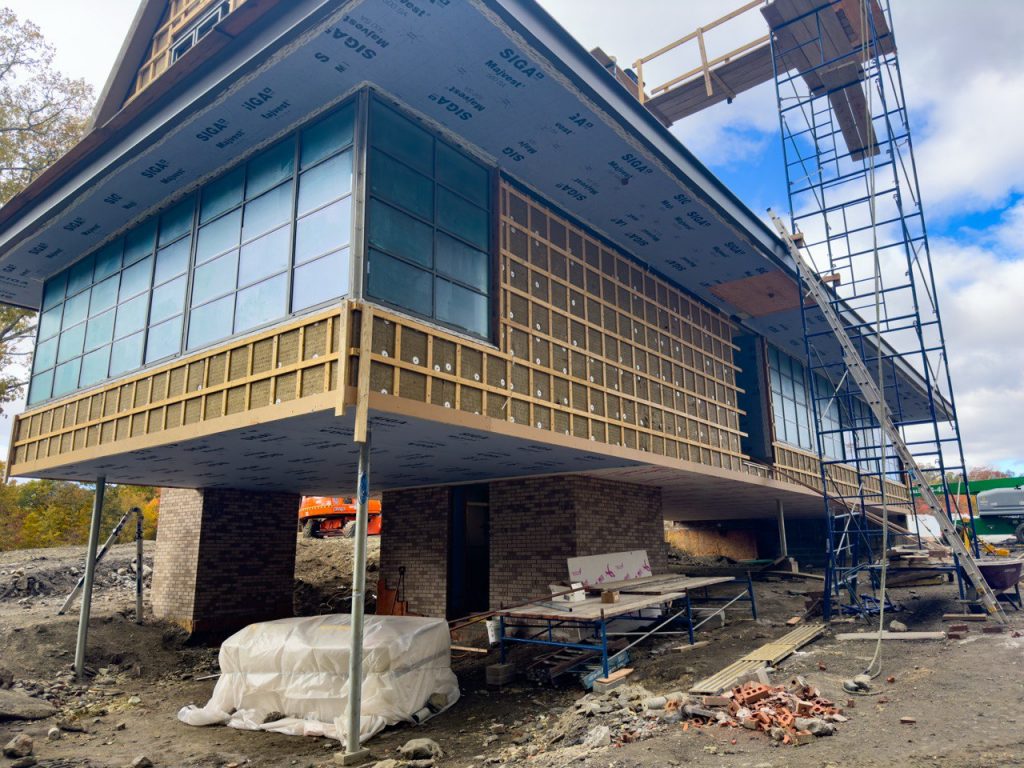
For those who appreciate grand entrances and expansive curtain walls, this project delivers:
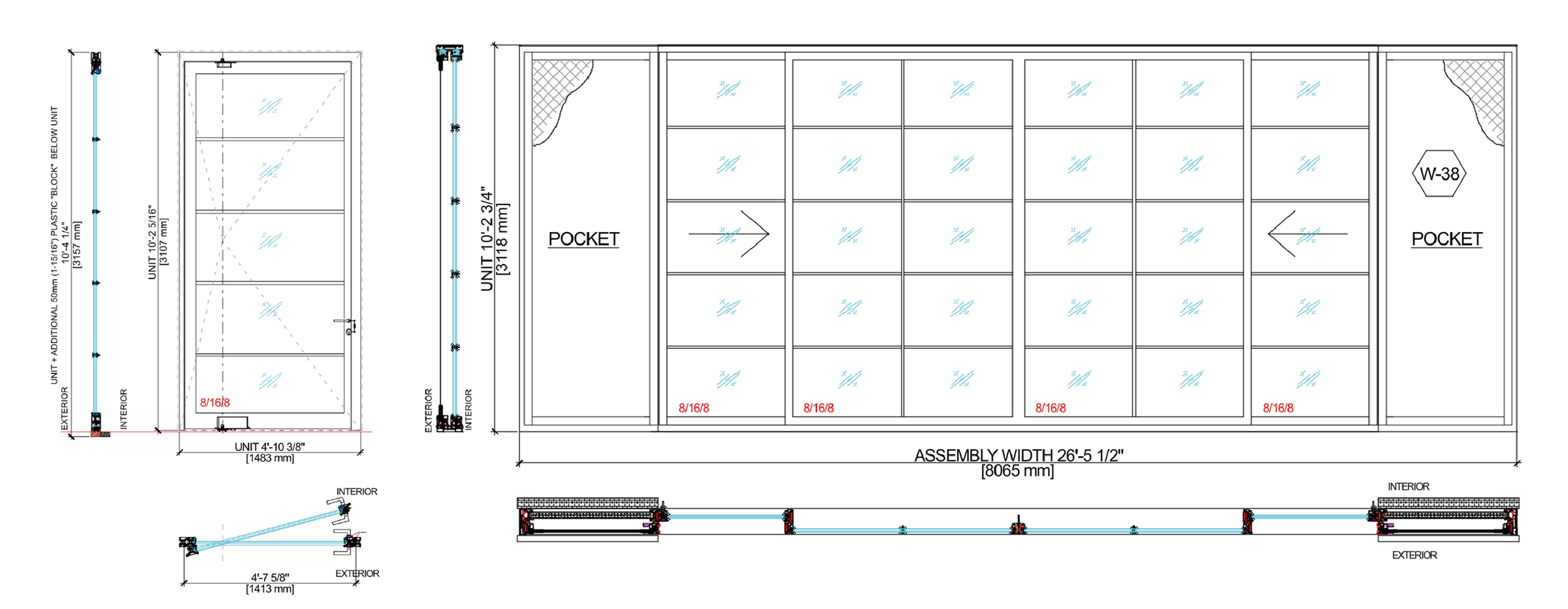
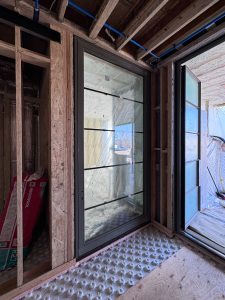
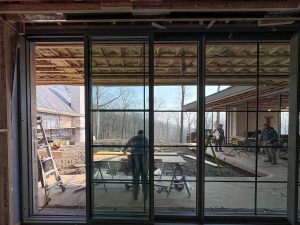
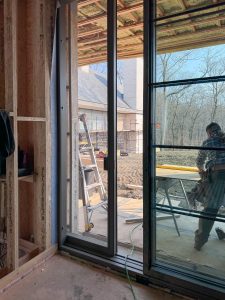
This luxury home prioritizes security, functionality, and aesthetics:
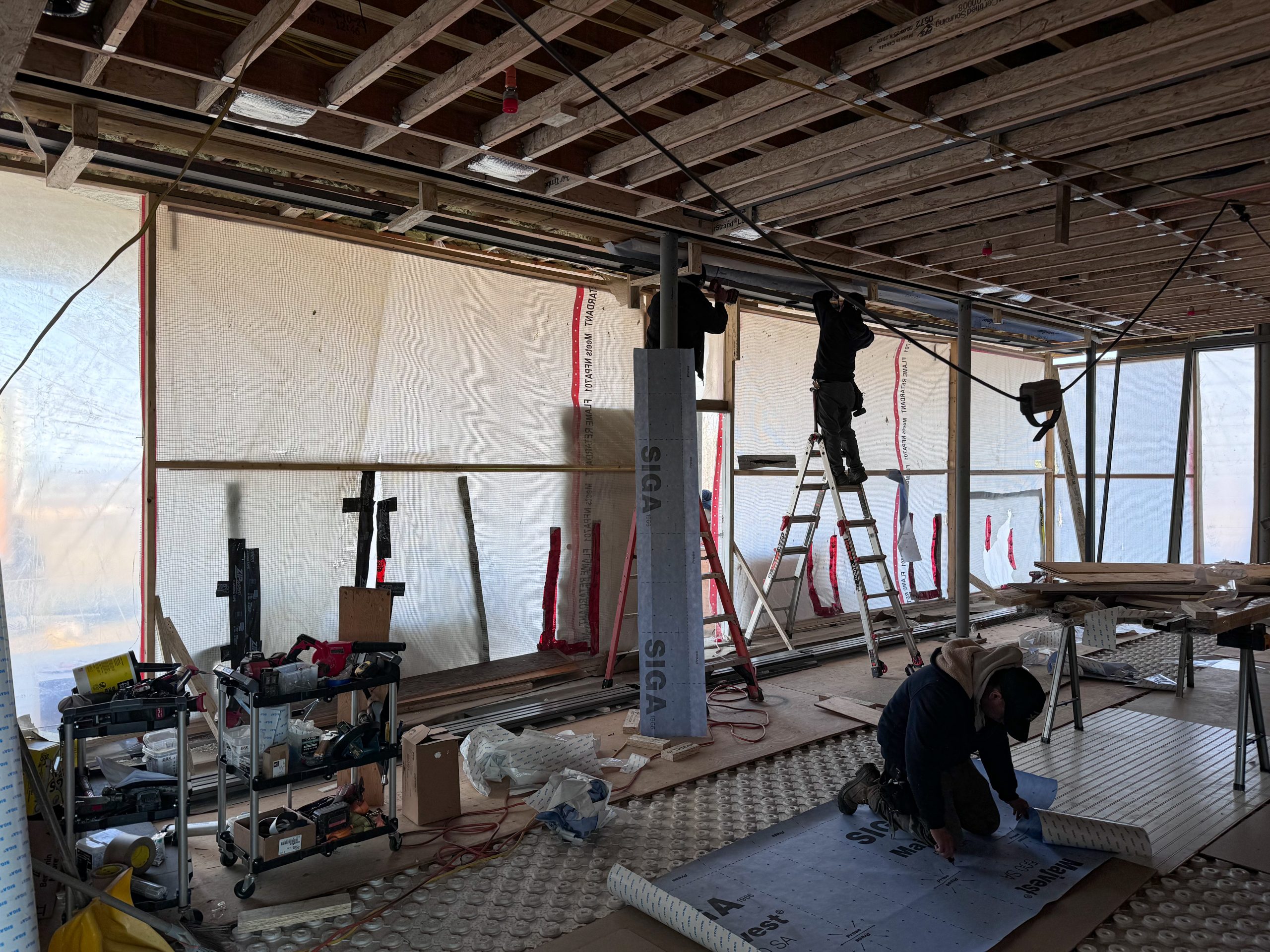
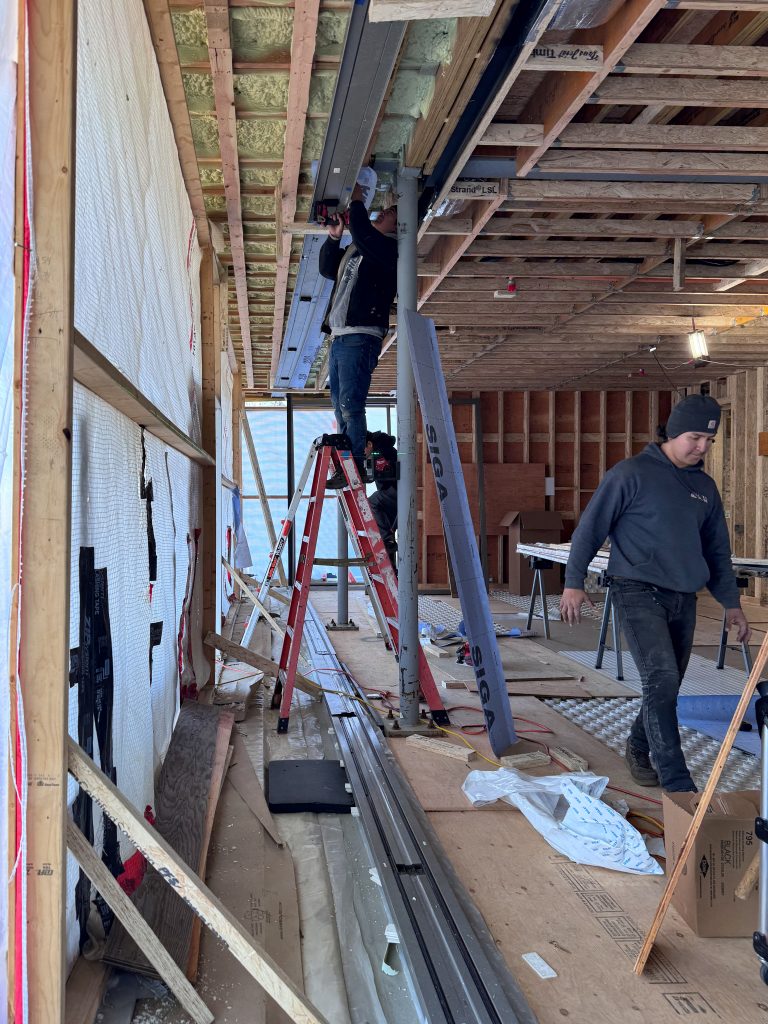
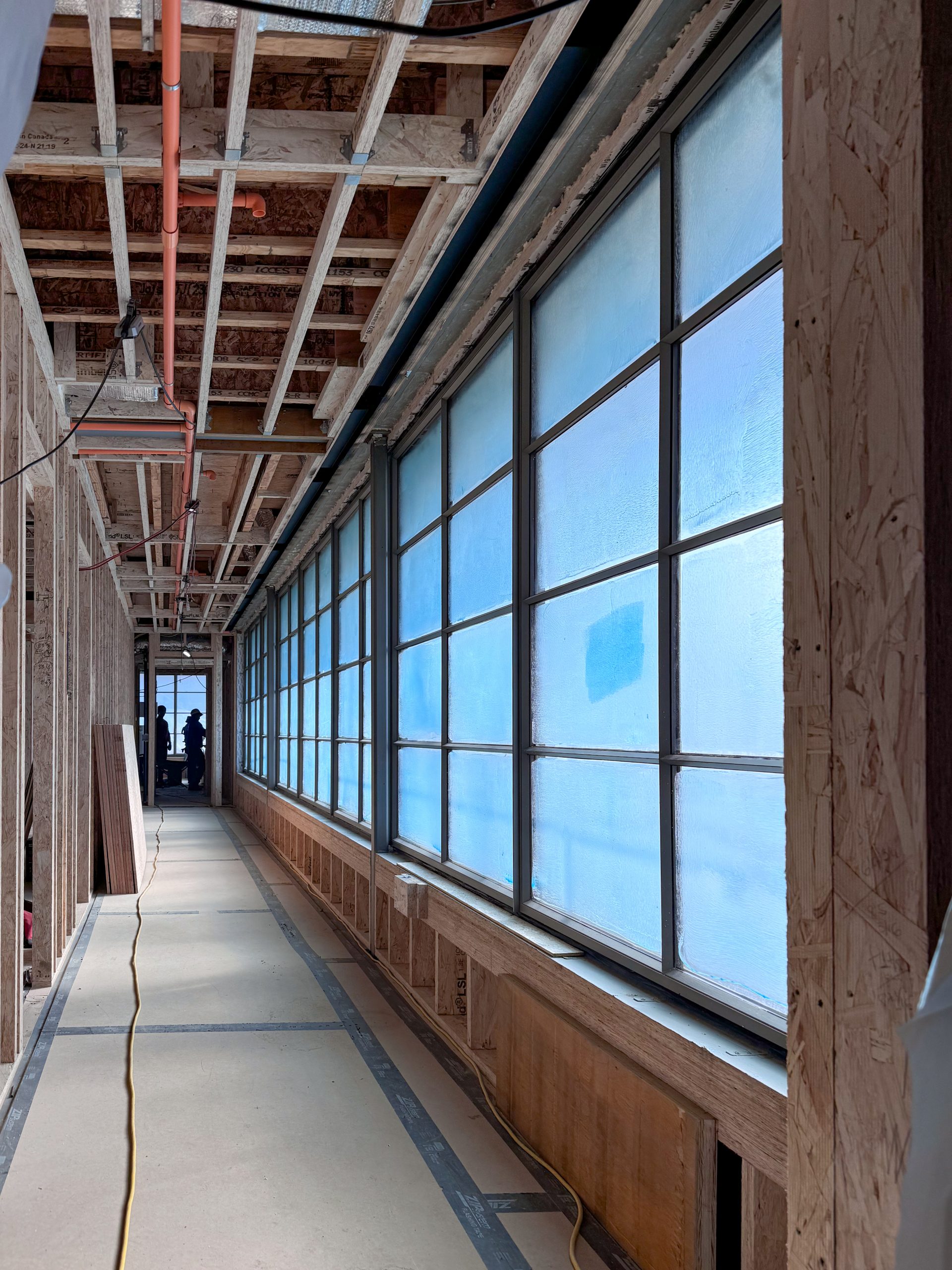
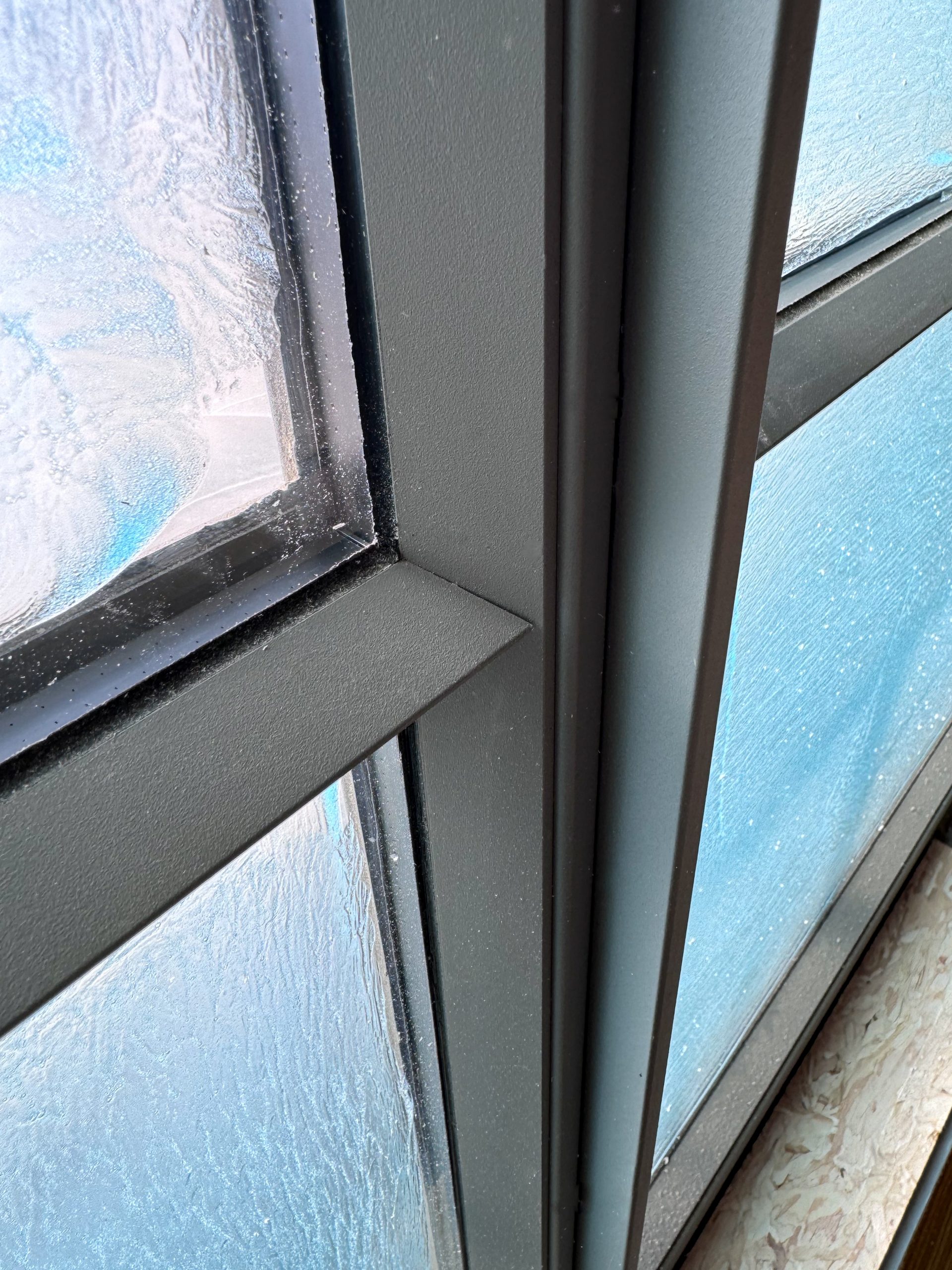
A defining feature of the project is the bathroom door, designed specifically for the main bathroom shower. Made from 316L stainless steel profiles with a C5 marine-grade powder coat finish, this unit is resistant to moisture, corrosion, and harsh environmental conditions, making it perfect for a high-end, spa-like bathroom.
A seamless indoor-outdoor living experience is completed by a custom-designed porch, featuring:
Our expertise in high-performance glazing and modern steel window design allows us to create luxury homes that combine energy efficiency, security, and aesthetic excellence. Whether you’re looking for slim steel windows, custom curtain walls, or oversized pivot and sliding doors, our solutions can bring your architectural visions to life.
At Open AWD, we specialize in high-quality aluminum architectural systems, offering innovative solutions for windows, doors, and facades. Aluminum has transformed modern architecture with its unmatched strength, versatility, and durability. As an eco-friendly and corrosion-resistant material, it is widely used in windows, doors, facades, and structural elements. Modern aluminum solutions offer superior energy efficiency, sleek aesthetics, and advanced functionality, making them an excellent choice for both residential and commercial projects.
In addition to exceptional performance, aluminum systems offer a more cost-effective solution compared to other materials, meaning you can do more for less without compromising on quality.
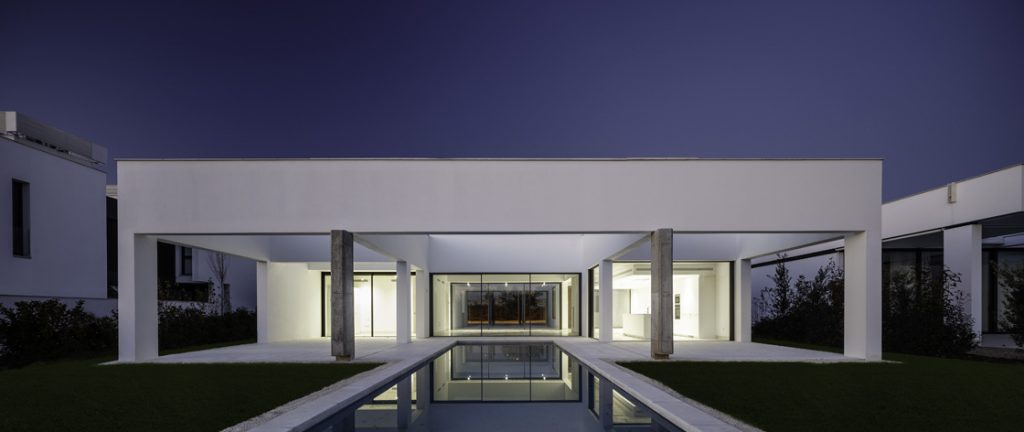
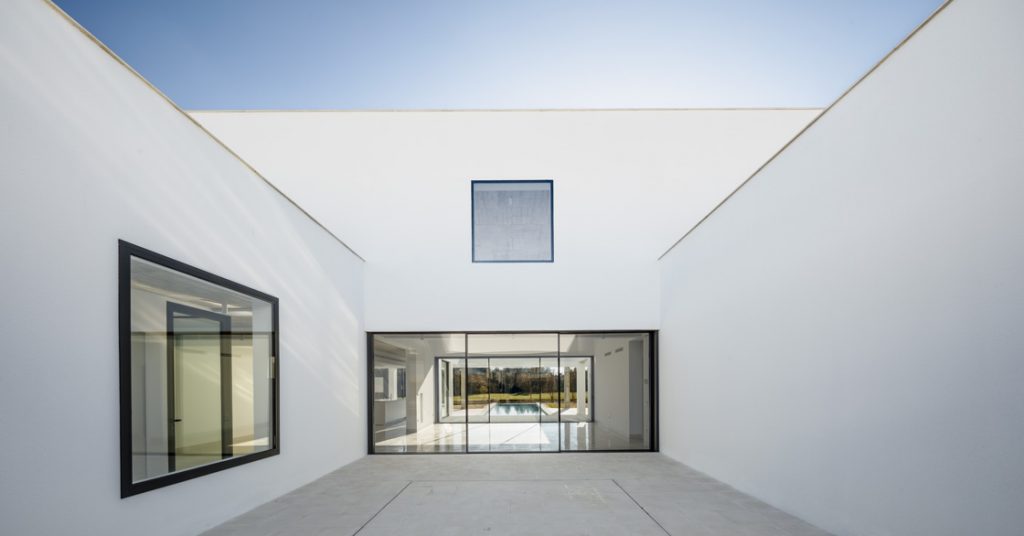
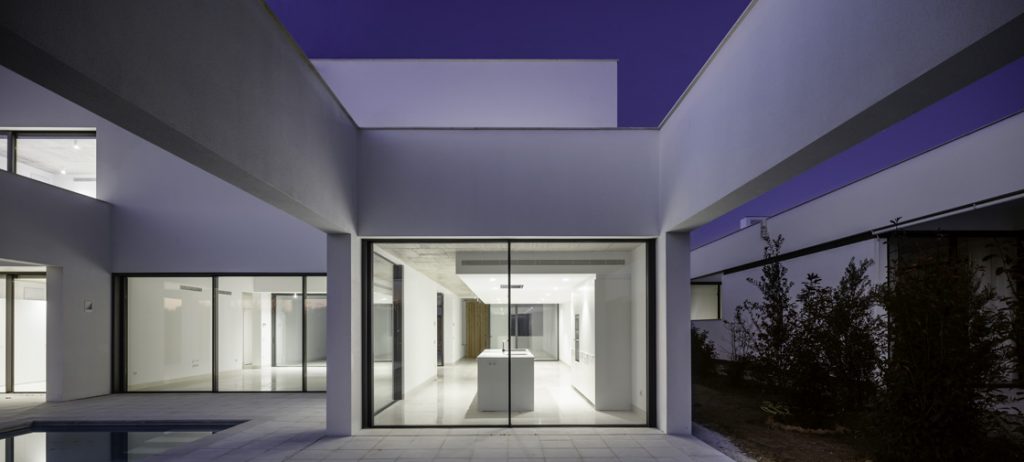
At Open AWD, we use high-quality aluminum profiles to deliver top-tier results. These profiles offer a comprehensive range of solutions for windows, doors, curtain walls, and more. Known for their exceptional performance, sleek designs, and ability to combine durability with modern aesthetics, they are an ideal choice for both residential and commercial projects.
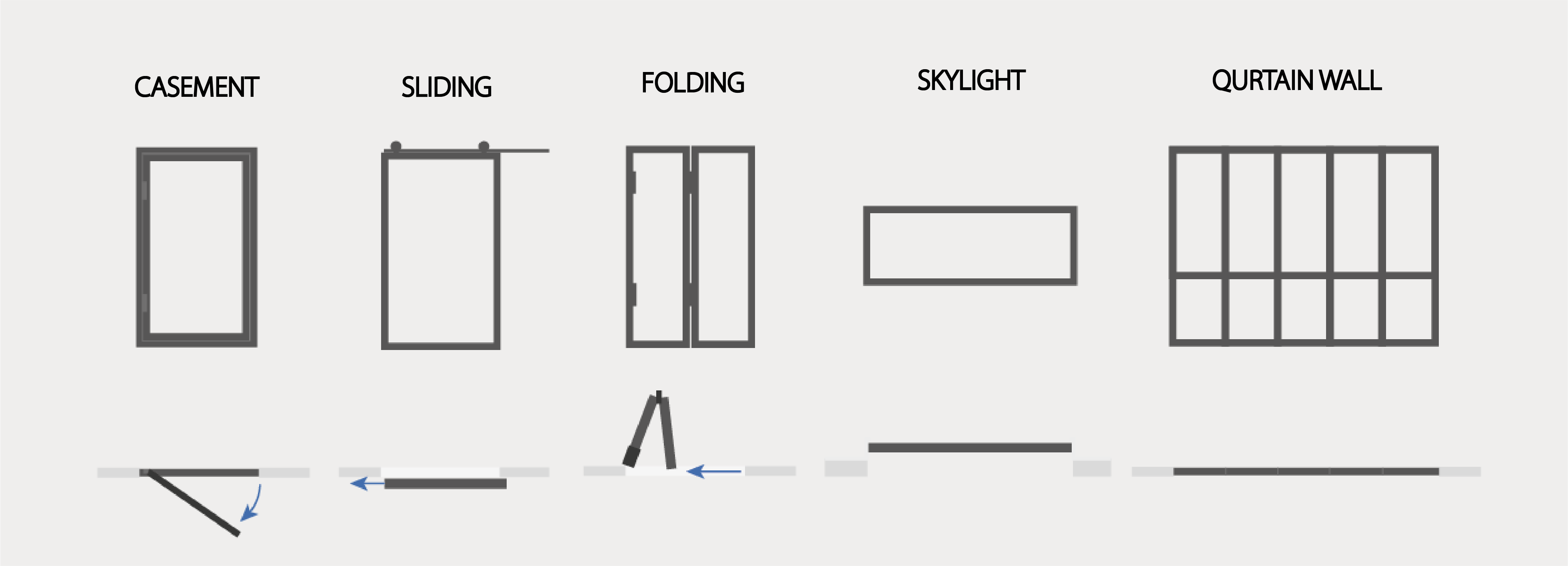
To complement our aluminum systems, we offer a range of accessories: complement our aluminum systems, we offer a range of accessories:
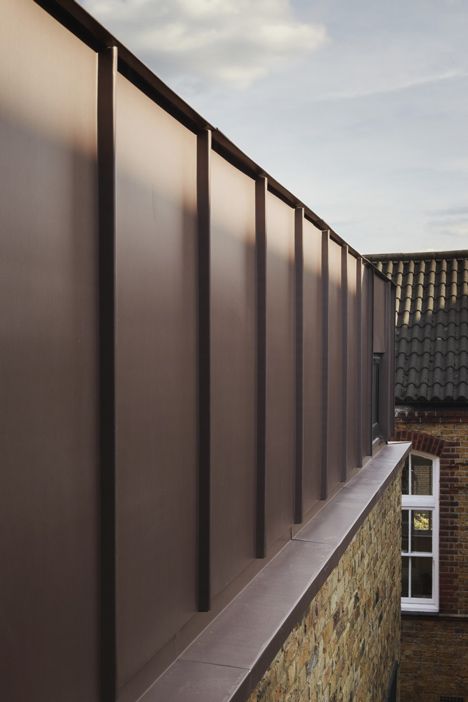
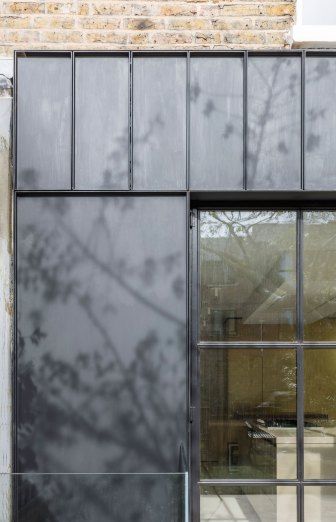
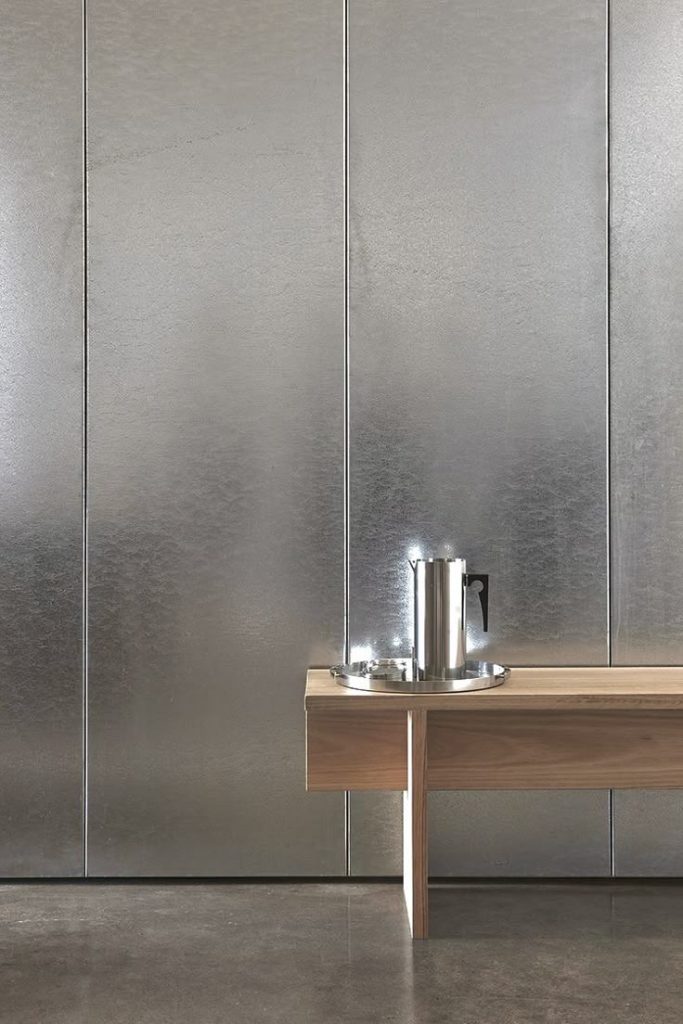
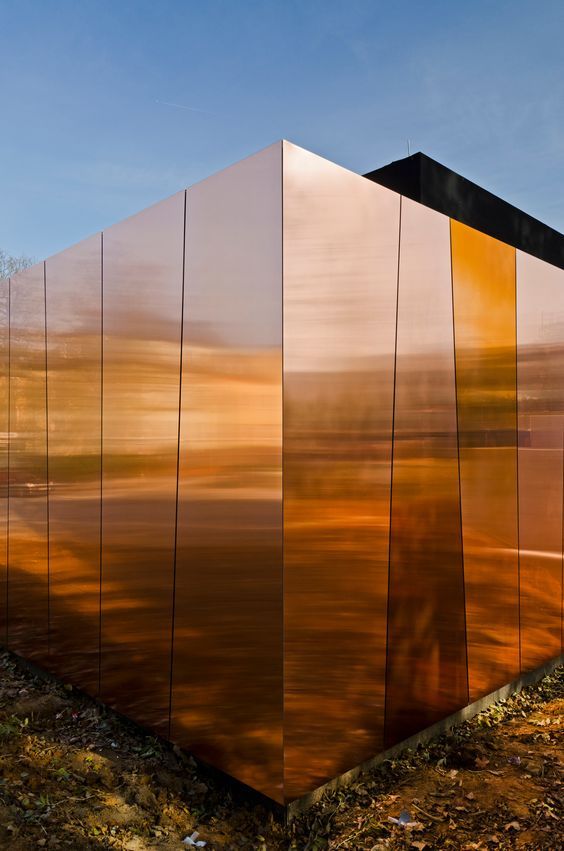
At OpenAWD, we use high-quality coatings to enhance the durability and aesthetics of our aluminum products. Some of the most common treatments include:
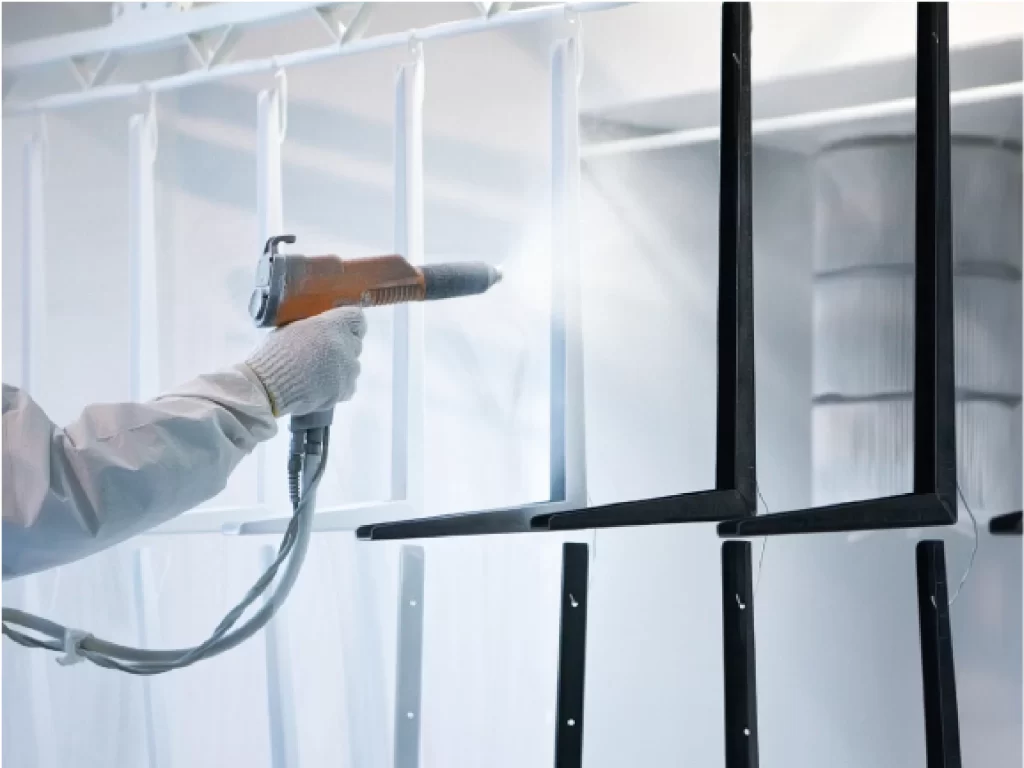
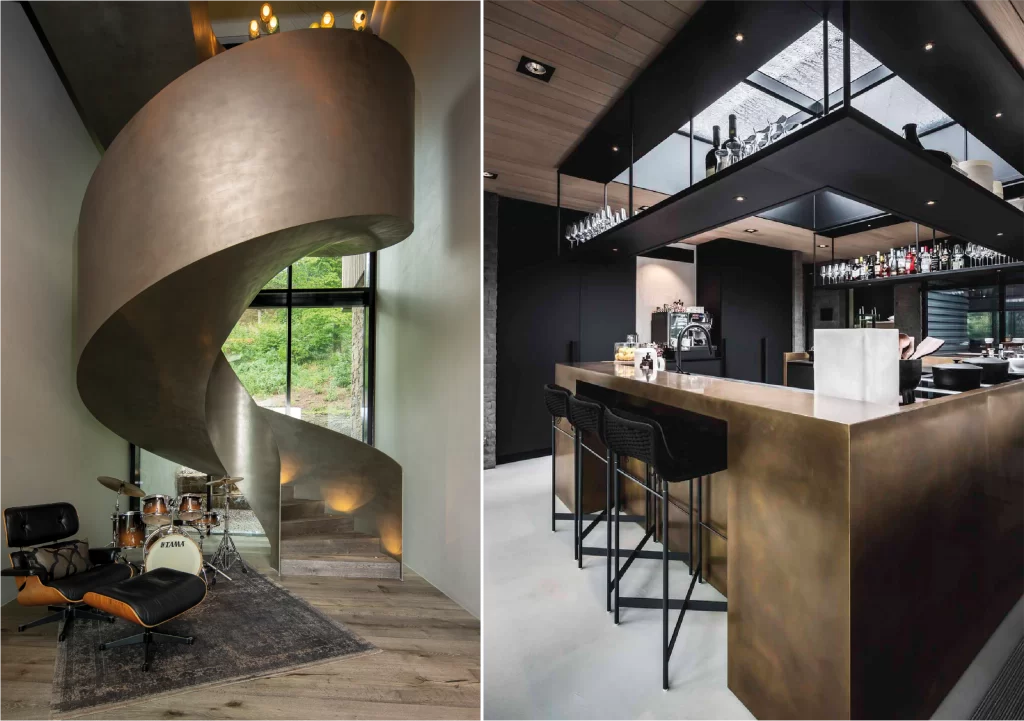
We are proud to specialize in high-performance aluminum systems tailored for various architectural applications. From custom-designed windows and doors to large-scale curtain wall solutions, we ensure precision engineering and premium materials for every project.
In one of our most recent landmark projects, the Worcester Art Museum, we developed new custom systems and profiles designed to blend seamlessly with the museum’s classic design, ensuring that modern enhancements did not compromise its historical integrity.

Through our careful approach, we designed and installed. Thermally- efficient exterior and interior custom-made extrusions, which not only improved energy efficiency but also maintained the authenticity of the building’s appearance.
Explore our latest projects and aluminum solutions at OpenAWD.com to see how our expertise can enhance your architectural vision. As always, feel free to contact us today for a free consultation.
Nestled in scenic Bridgewater, Connecticut, this stunning home stands as a striking example of innovative contemporary architecture, seamlessly blending the historic Craftsman style, which was popular 200 years ago, with modern steel structures that meet the latest insulation and energy efficiency standards. The façade is clad in natural stone and is, beautifully complemented by slim steel profiles of the windows and doors. It creates a harmonious balance between timeless craftsmanship and cutting-edge technology. The home, situated on a mountain, offers breathtaking views of rolling hills, dense forests, and distant peaks.
From one side, the house appears as a single-story structure. While from another angle, an upper level is visible, adding to the building’s architectural intrigue. This dynamic design creates a sense of both openness and privacy, making the most of its spectacular surroundings.
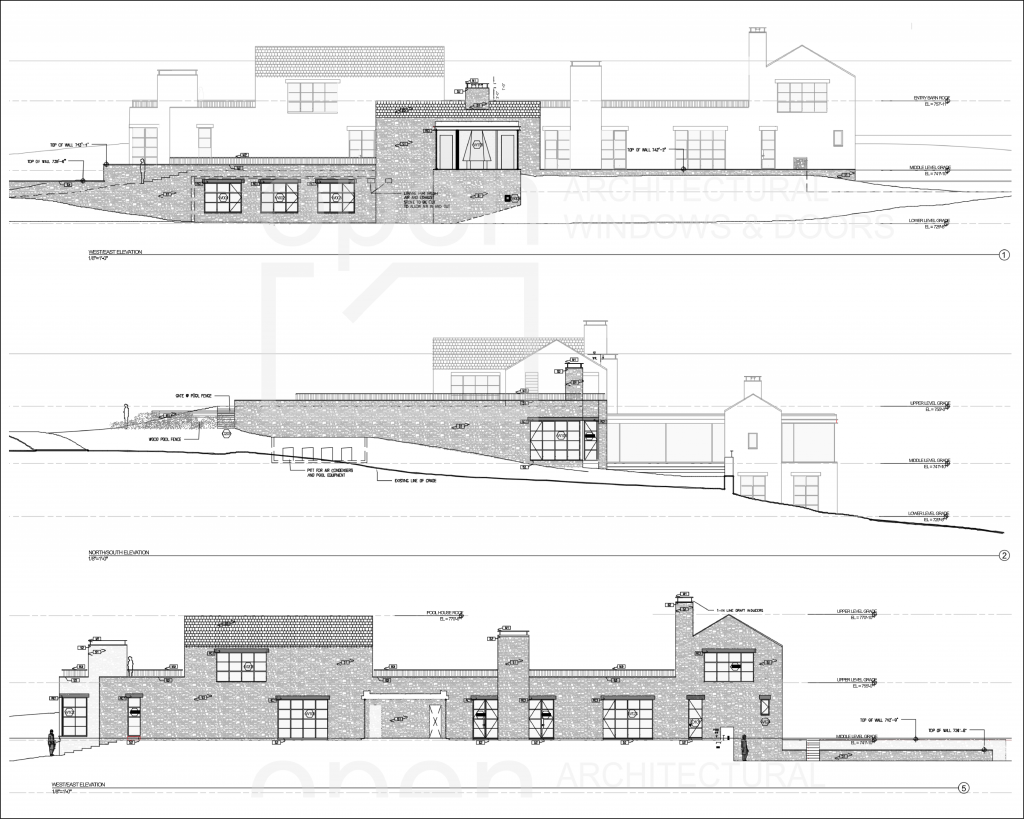
A defining feature of this project is the use of slim steel profile windows and doors, which complement the rugged stone façade. The contrast between the sleek, steel-framed windows and the textured stone creates an elegant yet grounded aesthetic.
The project also incorporates oversized glass units, with some reaching dimensions of 26 feet x 9 feet. Corner glass installations transform walls into expansive panoramic windows. Best solution to maximize natural light and enhance the connection between the indoor and outdoor spaces.
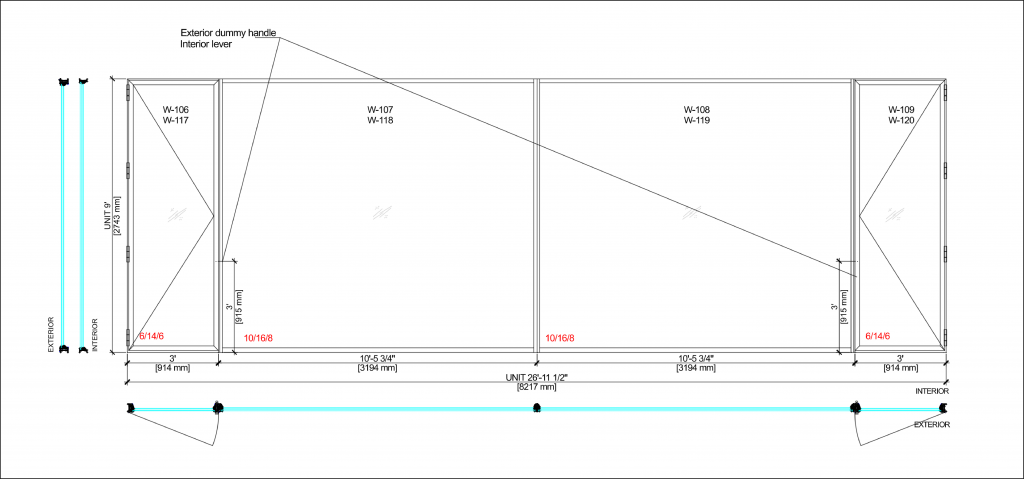
A standout element of the home is a concervatory, enclosed with ultra-thin, steel-framed windows. Notably, a large jumbo glass pane was utilized for a single-pane window measuring 18 feet x 9 feet, a feat that only select manufacturers can achieve. The design of each window was approved by licensed engineers.
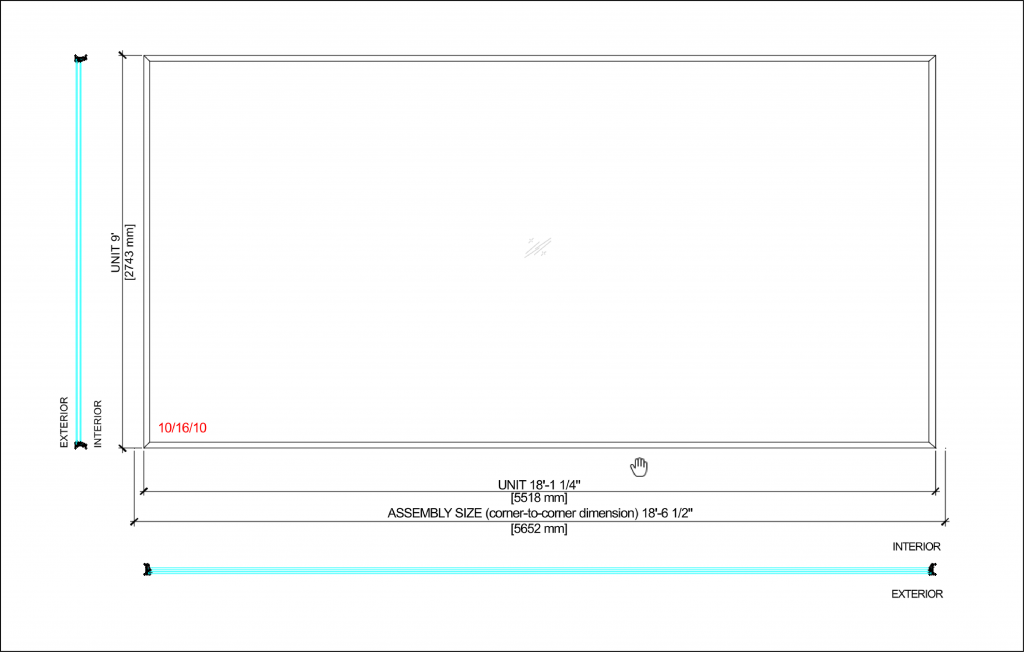
To handle such large-scale glazing, specialized lifting equipment was employed during installation.



Adding to the project’s versatility, three folding glass units were integrated, offering flexibility in opening and closing spaces. Throughout the home, custom-made divided lites with distinctive triangular muntins provide a refined touch, reinforcing the home’s bespoke craftsmanship.
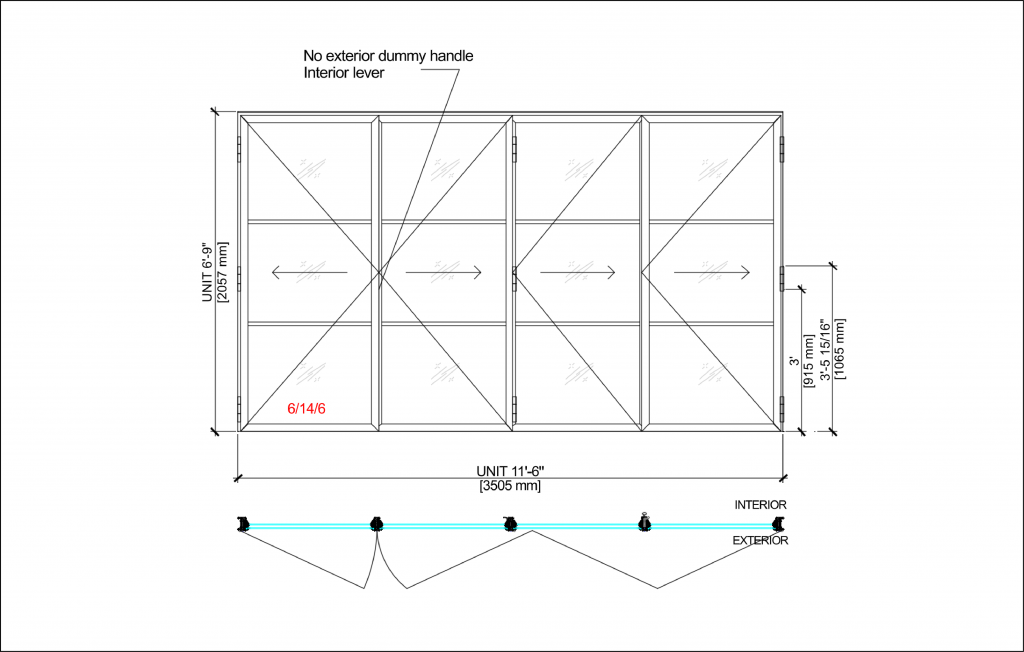
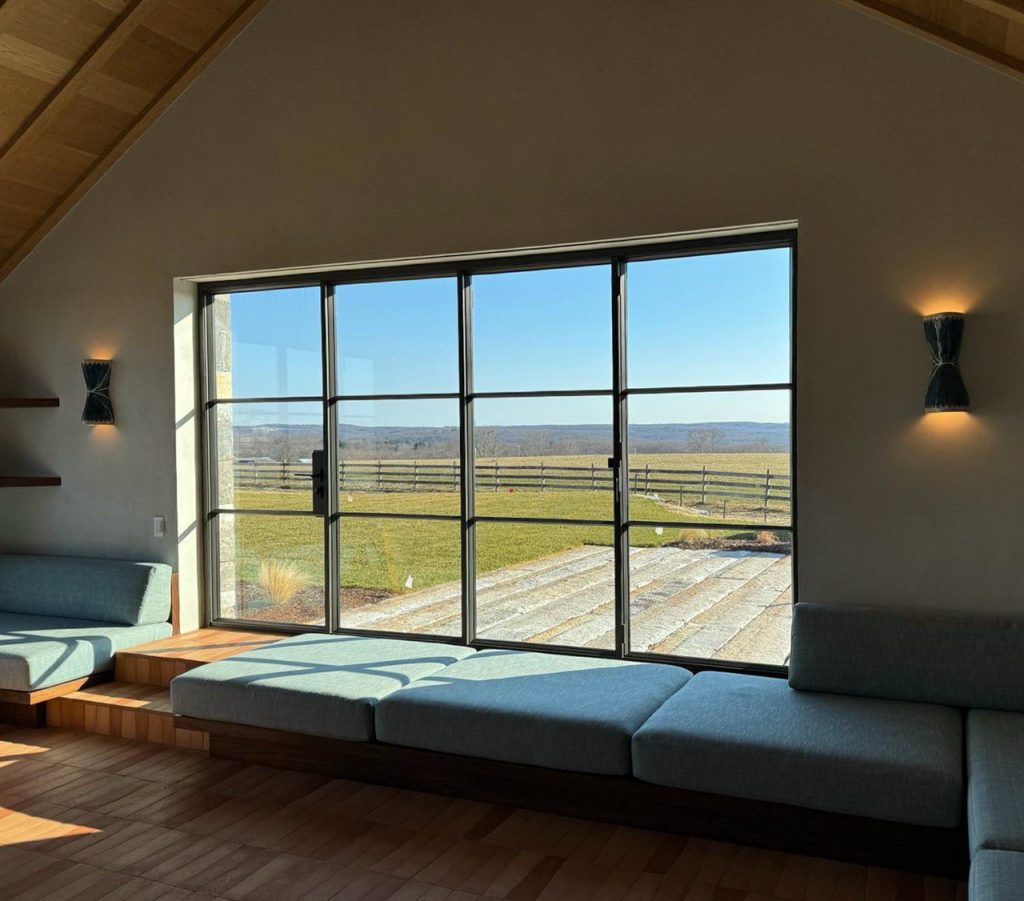
This project is not just a residence—it is a testament to precision engineering. High-quality materials, and architectural creativity, setting a new benchmark for modern rural living.
French doors are a timeless addition to any home or commercial property. Known for their elegance and functionality, these doors elevate interiors and exteriors alike. At OpenAWD, we offer bespoke solutions that combine aesthetics, durability, and efficiency to all our clients, whatever their project.
A French door is a type of door featuring glass panes extending for most of its length, often framed in wood, aluminum, or other materials. Typically installed in pairs, French doors swing open from the center, providing a wide and elegant entryway that enhances natural light and creates a seamless connection between indoor and outdoor spaces. They are commonly used for patios, balconies, and even interior rooms, adding a touch of sophistication, a sense of openness and often provide a lot of natural light.
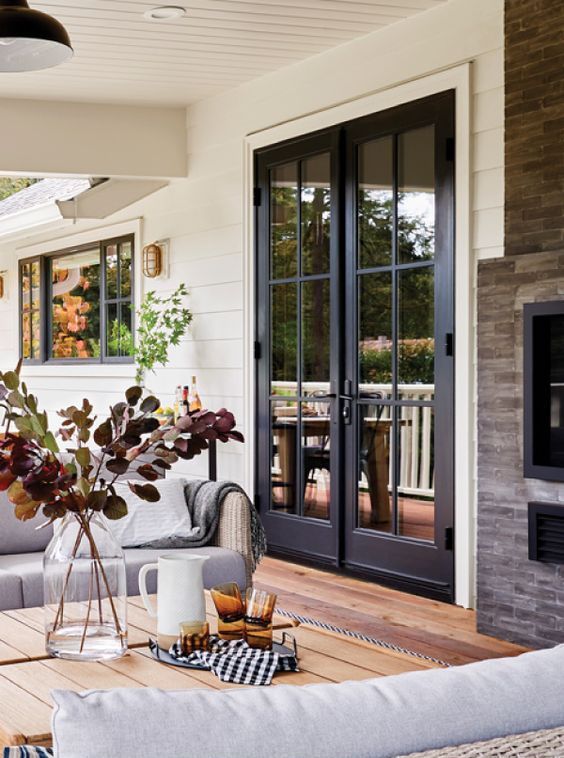
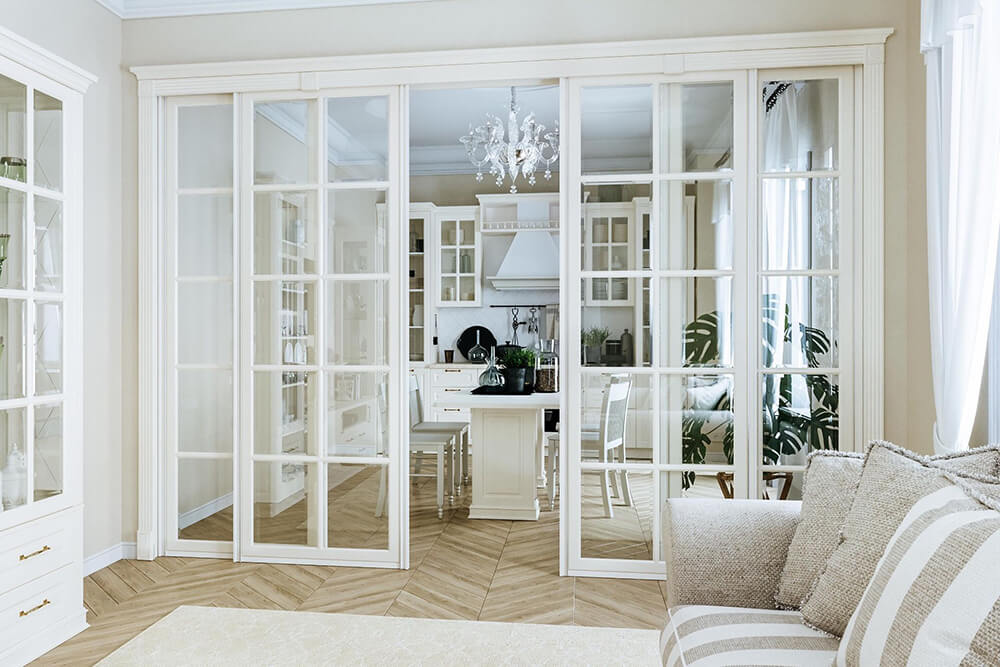
In addition to our classic French doors, we offer a variety of door systems designed to enhance the uniqueness and aesthetic of your space. Our collection also includes innovative options such as pivot doors, sliding doors, and folding doors. Each system is crafted with precision to deliver both exceptional functionality and a striking aesthetic. Whether you are looking to create a bold statement or optimize your space, our diverse range of designs caters to every need.
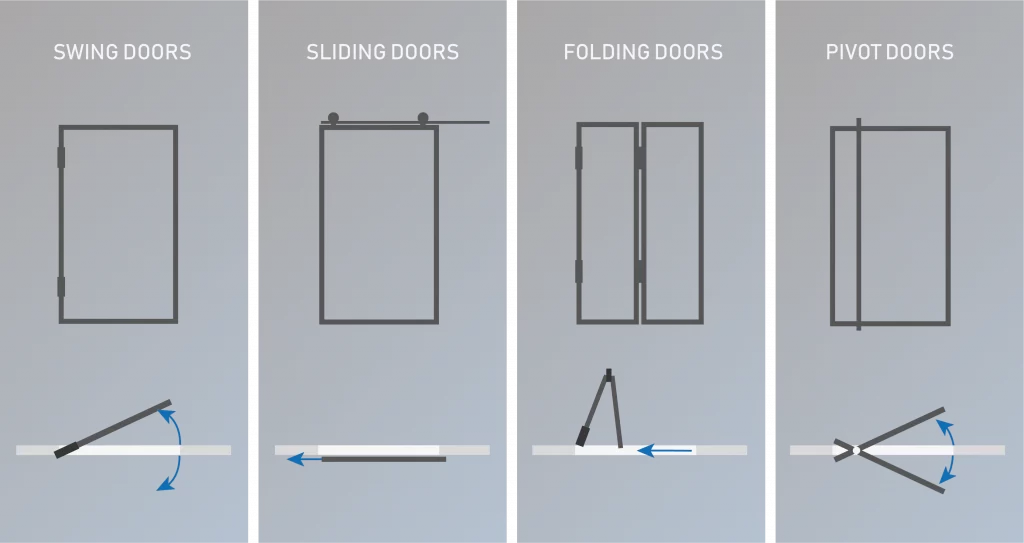
Each type offers unique advantages based on your space and style requirements. Customization options include different frame materials such as wood, aluminum, and steel. Each is, available in a wide variety of various finishes.
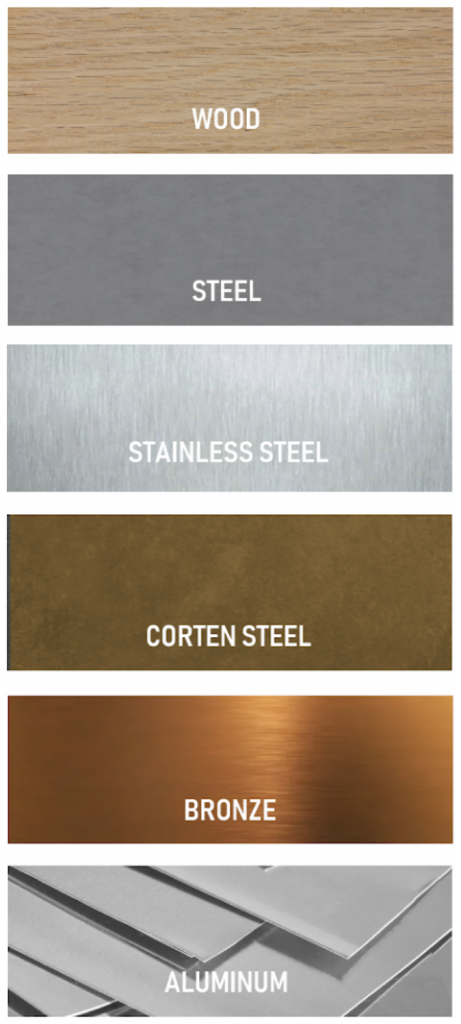
is an excellent material for entrance doors due to its natural beauty and warmth, which enhance any home’s curb appeal. It offers superior insulation and soundproofing properties, contributing to energy efficiency and comfort. Additionally, wood is durable, customizable, and repairable, allowing for unique designs and easy maintenance. And it is also a sustainable and environmentally friendly choice.
is a strong and durable material commonly used in construction and manufacturing due to its high tensile strength and versatility. It is also relatively cost-effective, making it a popular choice for a wide range of applications.
is an alloy of steel with a minimum of 10.5% chromium content, which provides excellent corrosion resistance. This makes it ideal for applications where hygiene and rust resistance are critical, such as outdoor structures. Stainless steel also has an attractive appearance and requires minimal maintenance.
also known as weathering steel, is designed to form a stable rust-like appearance after exposure to weather, eliminating the need for painting. Its distinctive appearance and corrosion resistance make it a favorite for architectural projects and outdoor sculptures. Corten steel offers a unique aesthetic and long-term durability in harsh weather conditions.
is an excellent material for entrance doors due to its exceptional durability and resistance to corrosion, ensuring longevity even in harsh environments. It has a distinctive, elegant appearance that develops a unique patina over time, adding character and sophistication. Additionally, bronze doors offer robust security and require minimal maintenance, combining aesthetic appeal with practical benefits.
is a top choice for entrance doors due to its strength and lightweight nature, providing excellent security without compromising ease of use. It is highly resistant to corrosion and weathering, making it ideal for various climates. Aluminum doors are also low maintenance, energy-efficient, and can be easily customized in terms of color and design, offering both durability and aesthetic flexibility.
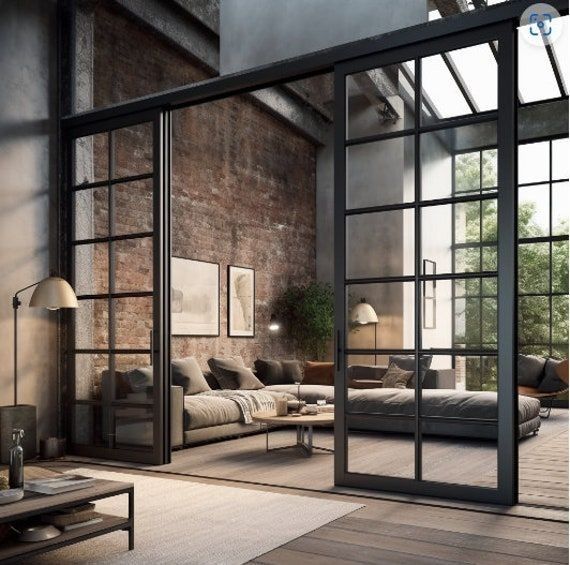
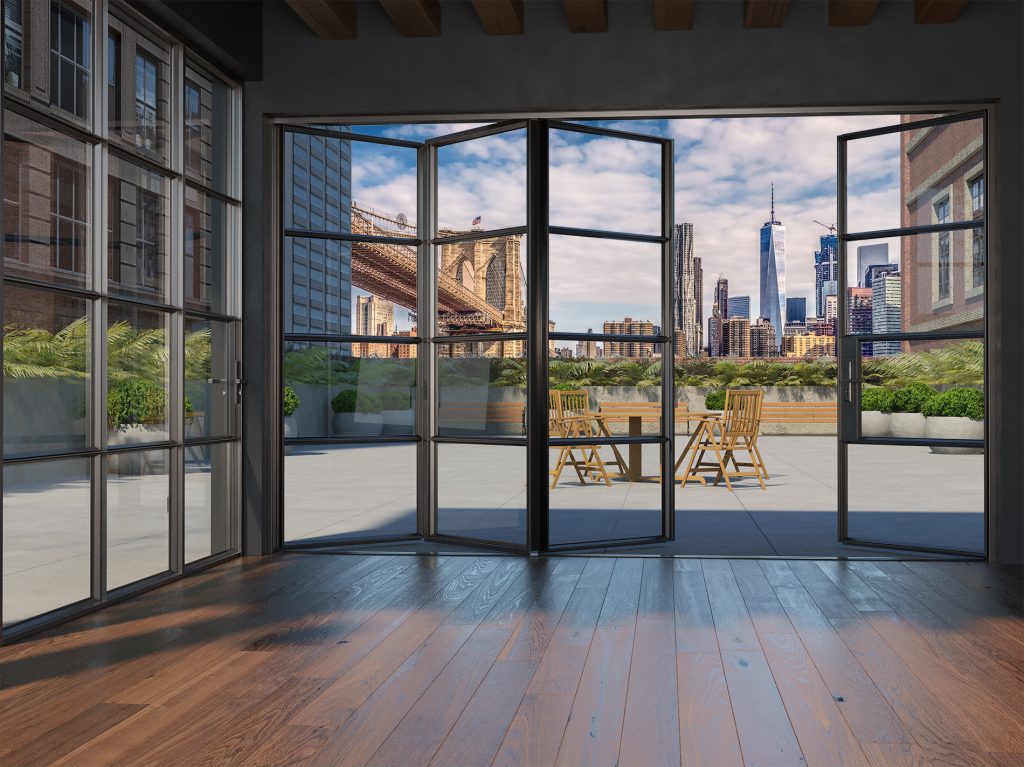
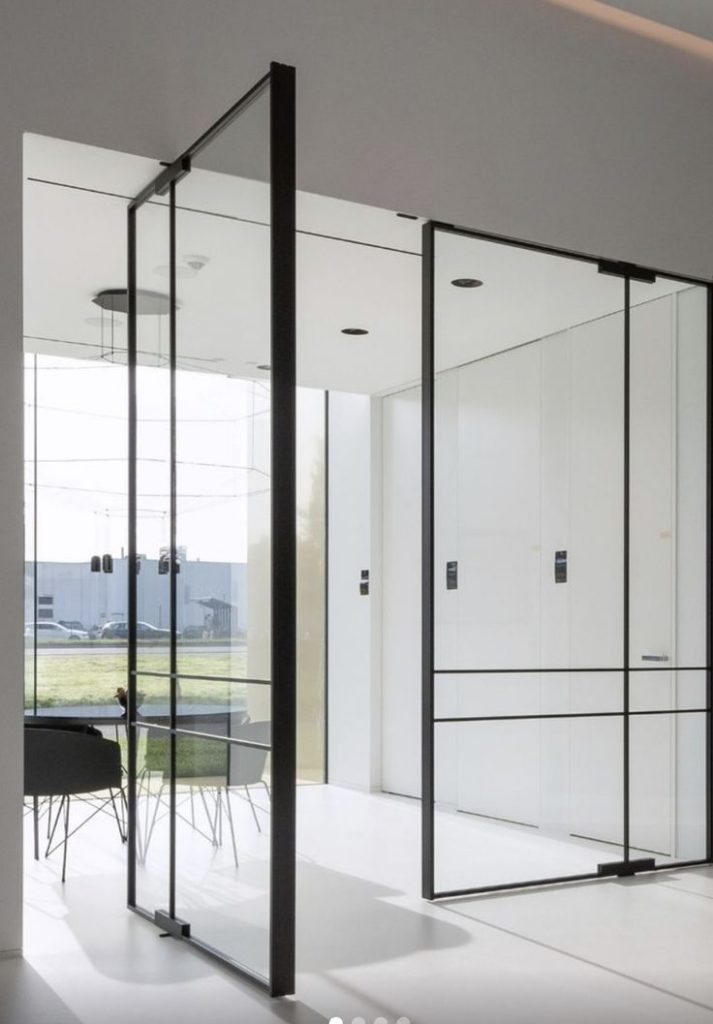
Modern French doors incorporate advanced glazing technology which, enhancesenhancing thermal insulation. At OpenAWD, our doors, which can be double or even triple-glazed, are are designed with high-quality seals and double-glazed options to improve energy efficiency and reduce utility costs. To read articles about energy efficiency or passive house.
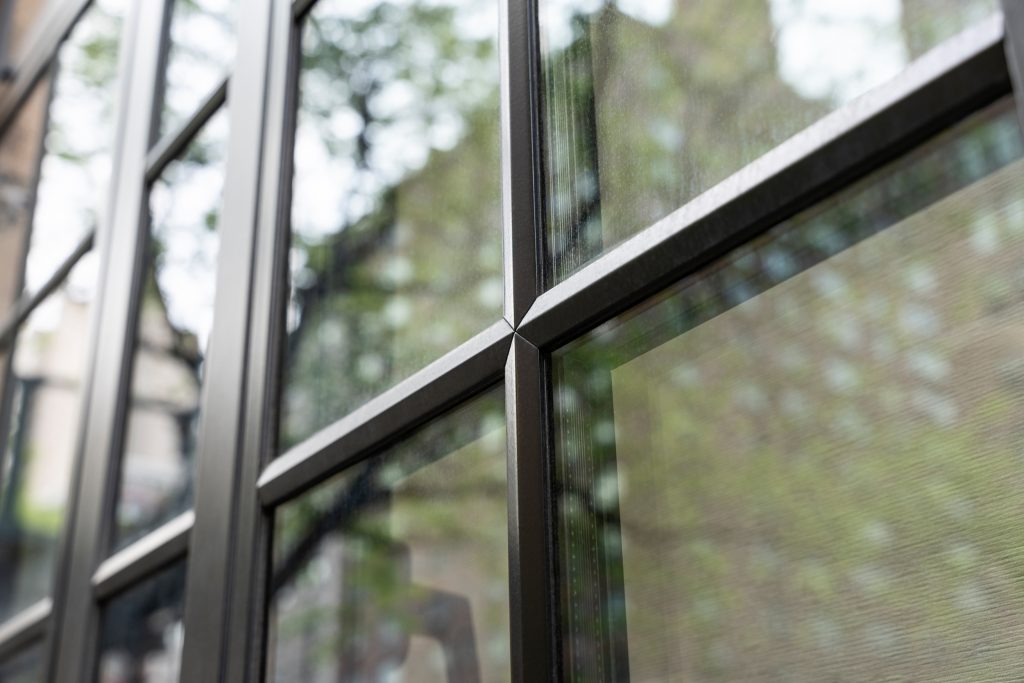
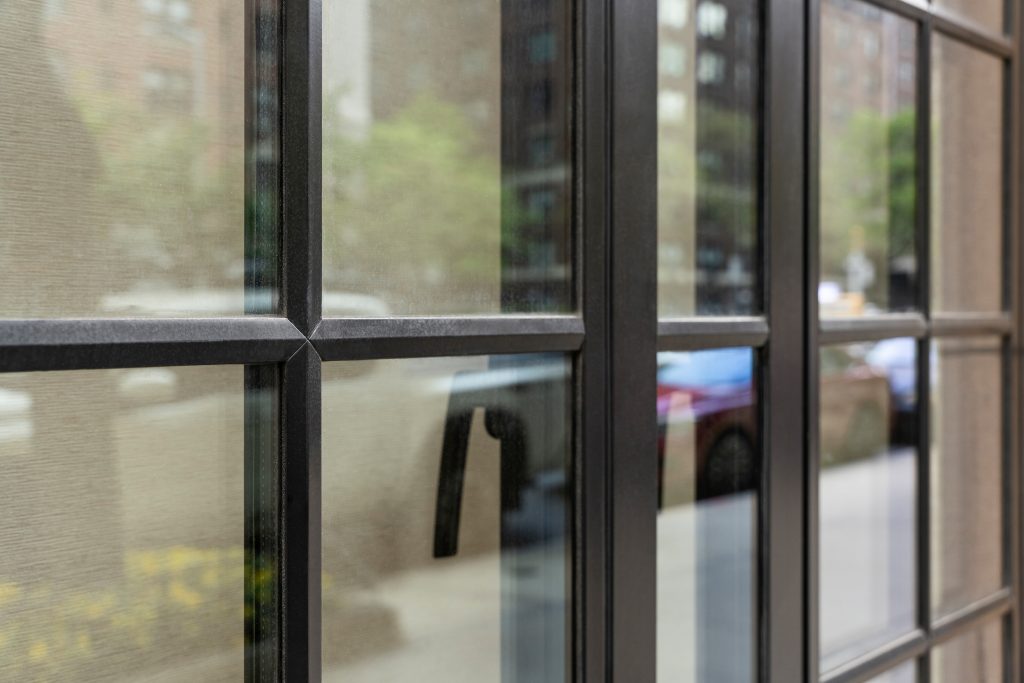
We pride ourselves on prioritising safety without compromising aesthetics. Our French doors feature robust locking systems and durable materials, ensuring your home or business remains safe and secure.
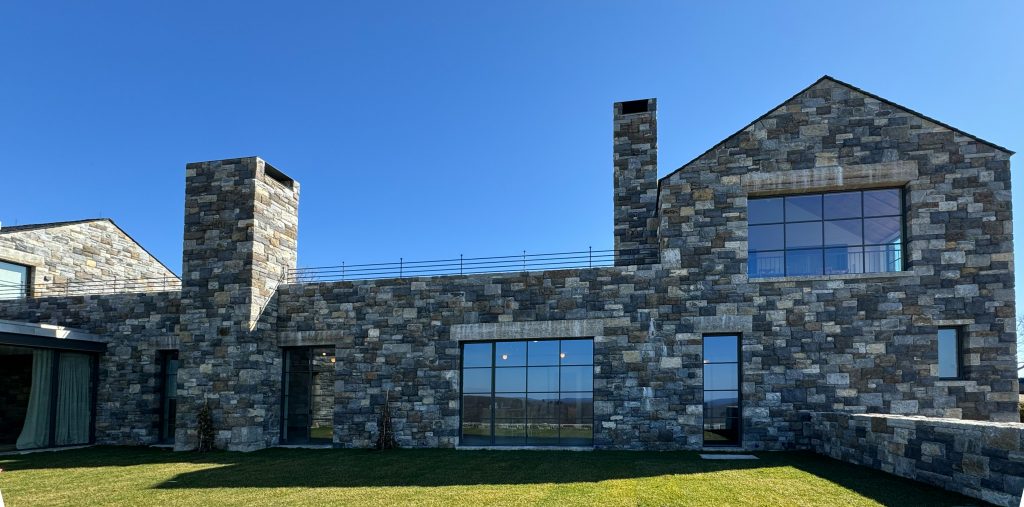
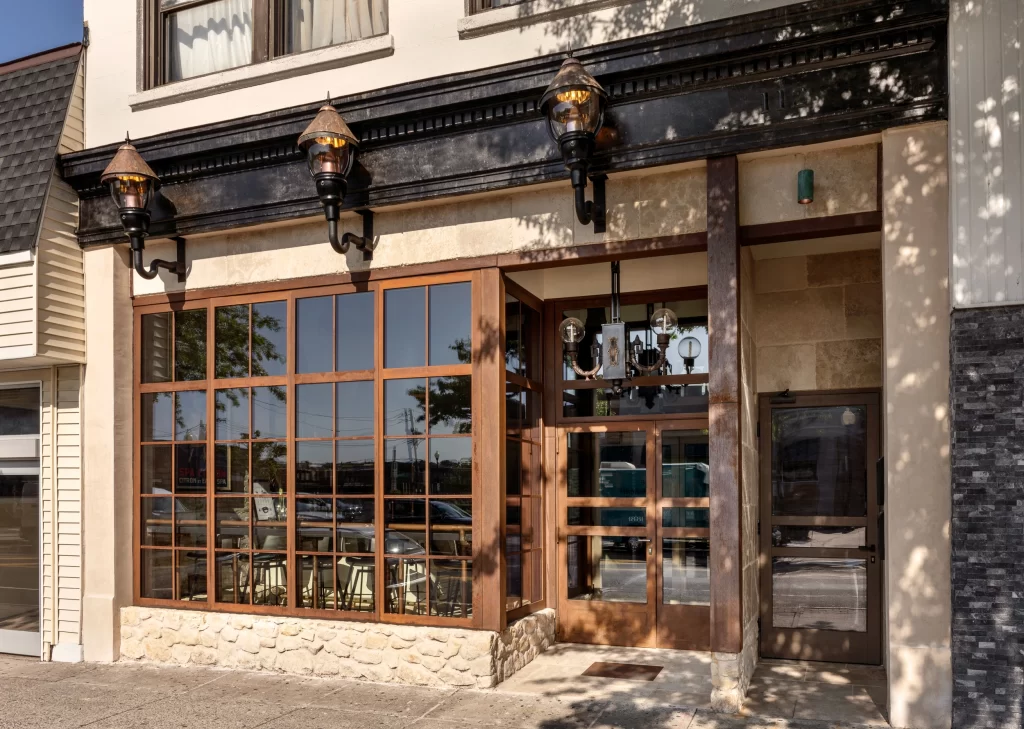
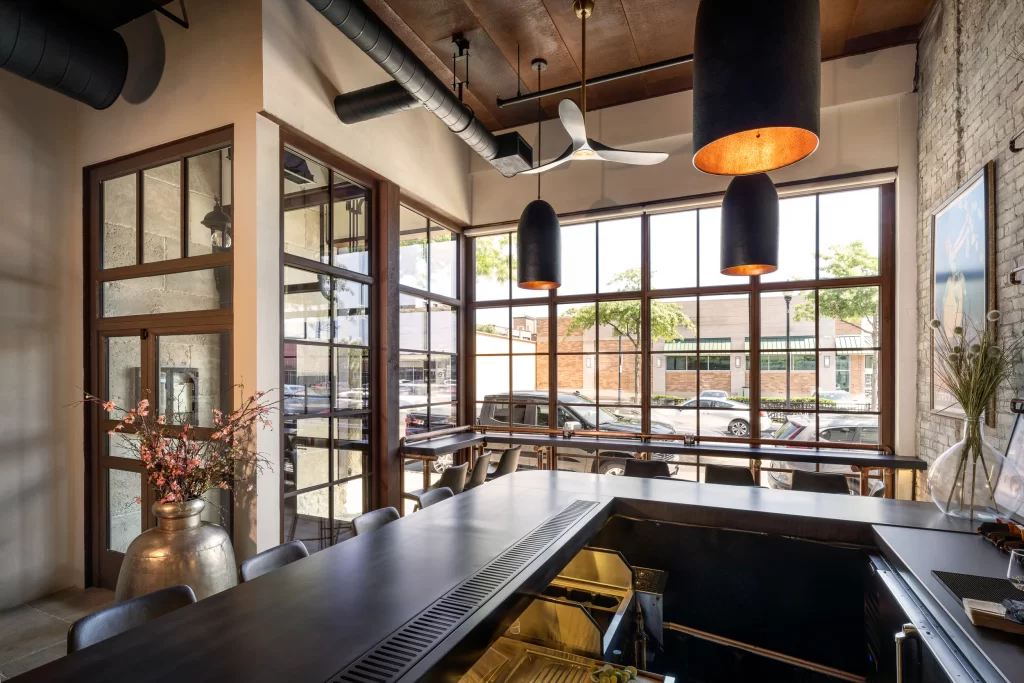
At OpenAWD, we understand that every project is unique. We tailor French doors to your specifications. Customizable options include:
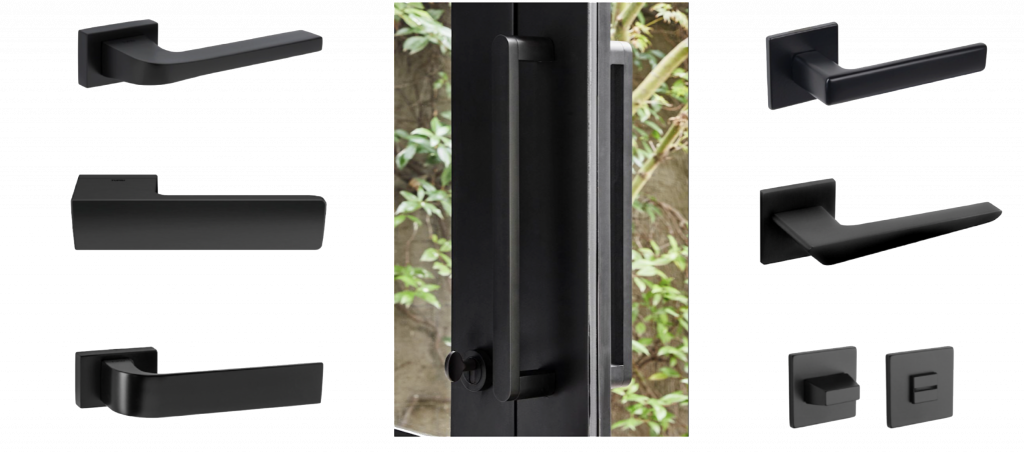
Investing in French doors is more than an aesthetic upgrade—it’s about improving comfort, efficiency, and property value. Explore your possibilities by visiting OpenAWD.com. Already have a vision in mind o transform your space? Contact OpenAWD today to discover how our French doors can elevate your home or business.
“We wanted to have a very rustic feel,” said Jennifer Livne, co-owner with her husband Udi of 1881 Kitchen, a new restaurant in Port Chester, New York. Livne was referring to the couple’s decision to renovate the building, which dates back to 1881, rather than opt to demolish and rebuild. Not only did they want the challenge, they wanted to honor both the town and the building’s unique heritage.
The building, constructed nearly 150 years ago, has been a library, various clothing stores, and even a speakeasy before becoming the restaurant it is today. Reopened this summer after a complete renovation, it is now home to a sought-after restaurant led by renowned French chef Frank Azulay, offering inspired Mediterranean cuisine.
Once they decided to preserve and renovate the original building, they began their search for contractors to help bring their vision to life, and reached out to our partners “Bronze Connection” for windows and doors. Upon seeing our corten steel windows, they instantly knew these were perfect for their project. Jennifer admired the metal’s rusty, aged look, describing it as “warm, very old, but modern.” They would, she knew, perfectly complement the building’s character.
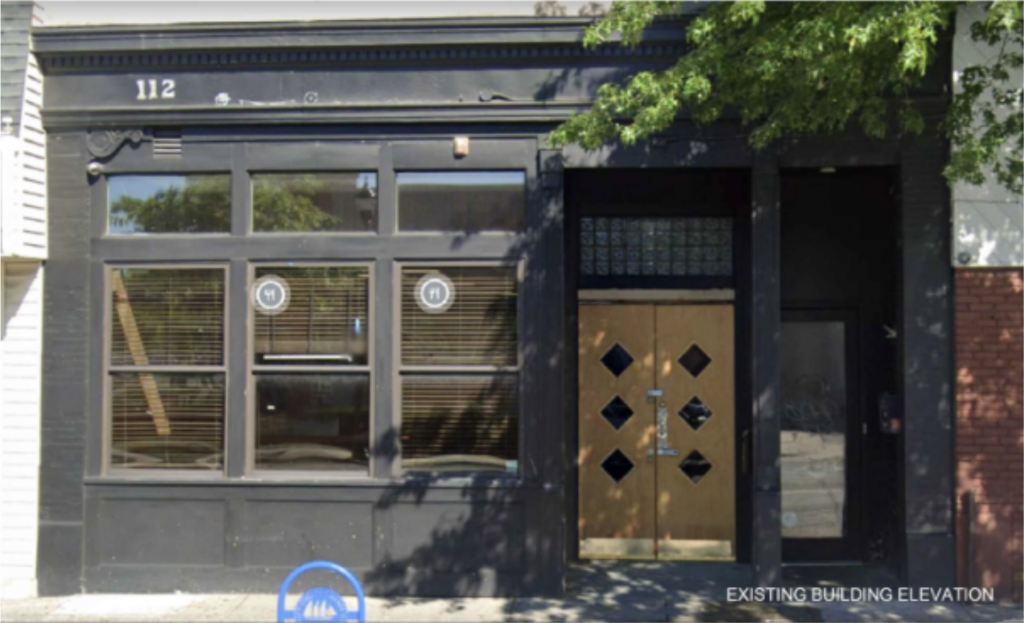
The original storefront windows were small, allowing very little natural light into the long, narrow building. The solid wood door, which featured very little glass, also blocked light, contributing to an uninviting appearance. The owners felt the existing windows wouldn’t showcase the cozy interior they wanted to create.
Understanding their concerns, we proposed large, slim-profile steel windows to maximize natural light. We also designed solid oak doors with plenty of glass to further brighten the space. White oak was chosen, stained to complement the corten steel windows, enhancing both functionality and aesthetic appeal.

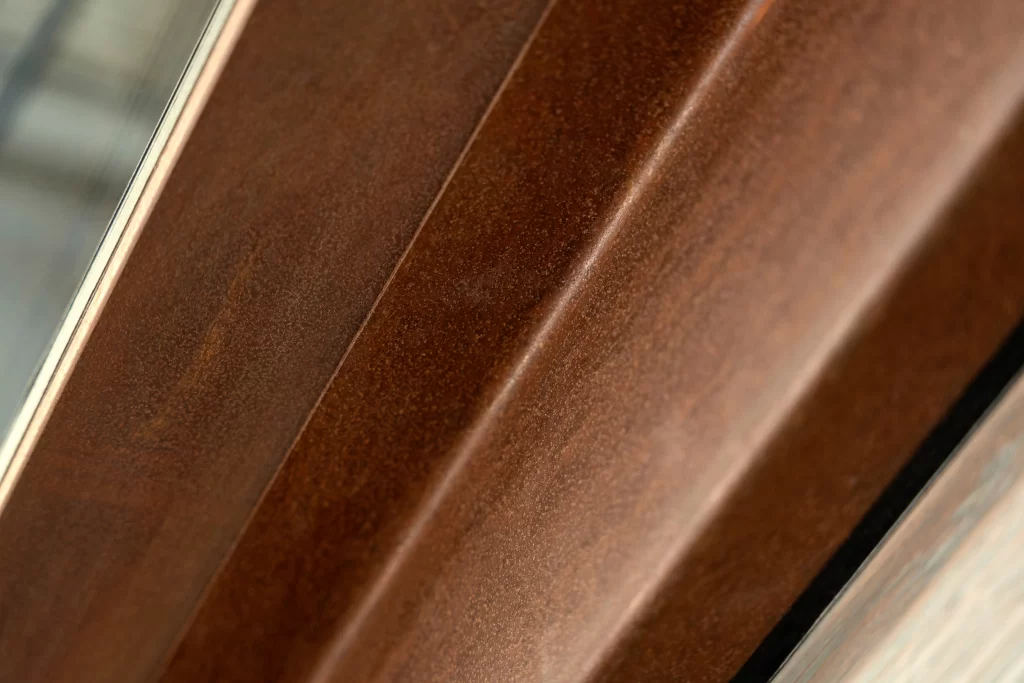
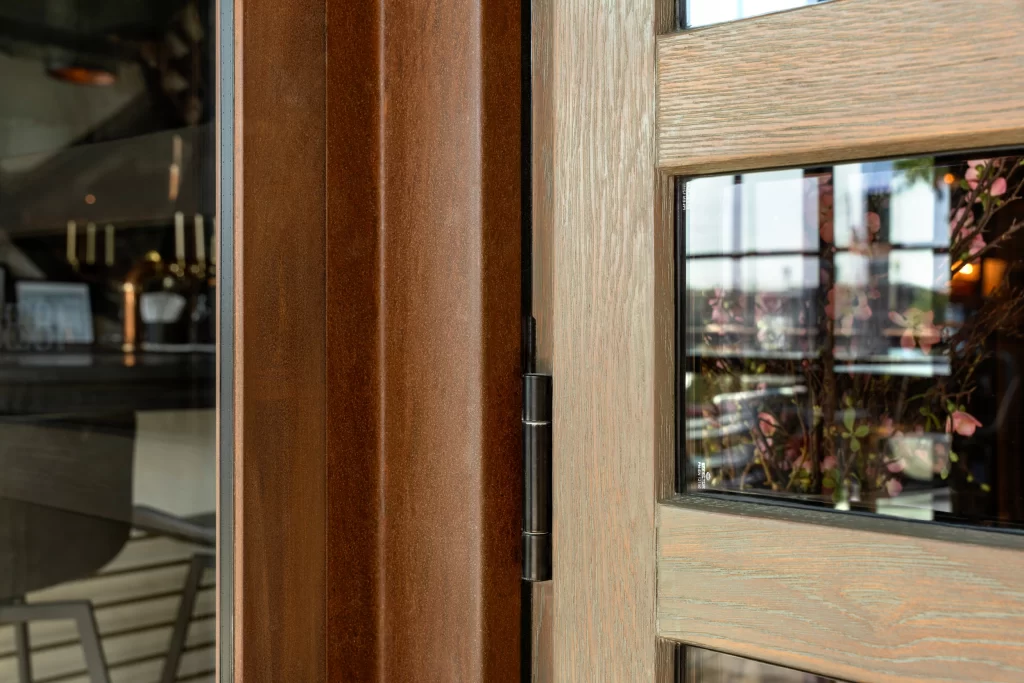
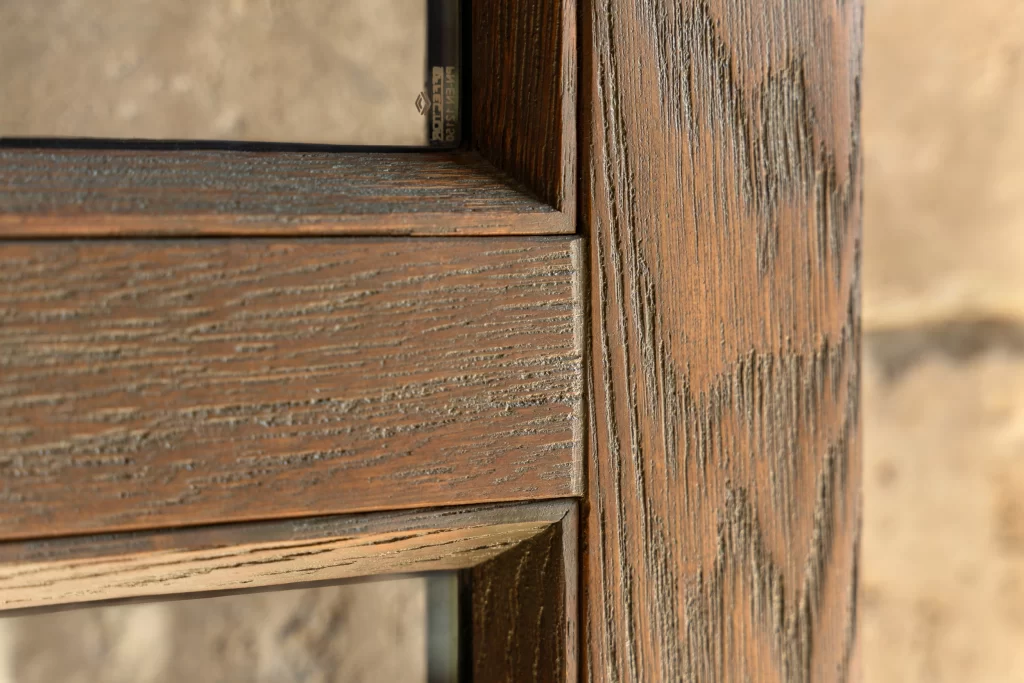
Corten steel is remarkable for forming a layer of rust that protects against corrosion, ensuring long-lasting durability and structural integrity. This protective layer forms faster when treated with a special solution that accelerates the oxidation process. The evolving façade changes with exposure to weather, adding unique character and depth to its surroundings.
It was for these reasons that Jennifer and Udi were excited to choose corten steel. “We wanted to have a rustic feel,” Jennifer explained. Also, by using the pre-existing building, the couple had an interesting foundation to work with. Udi, whose background is in real estate and property management, saw in the building the potential to create a modern restaurant that retained the warmth, charm, and feel of an older era.
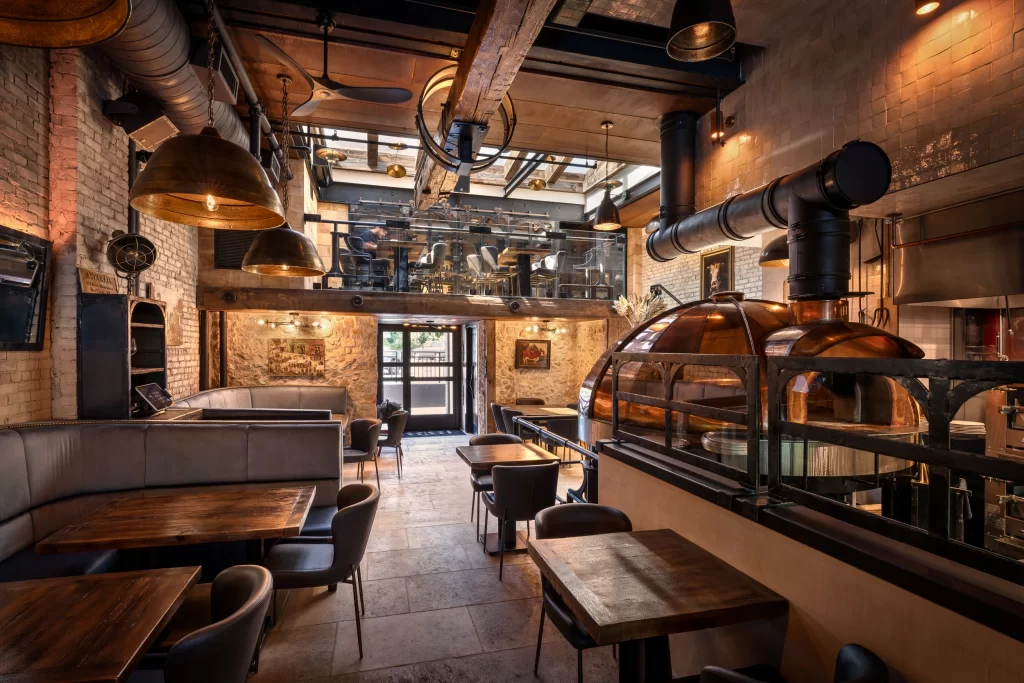
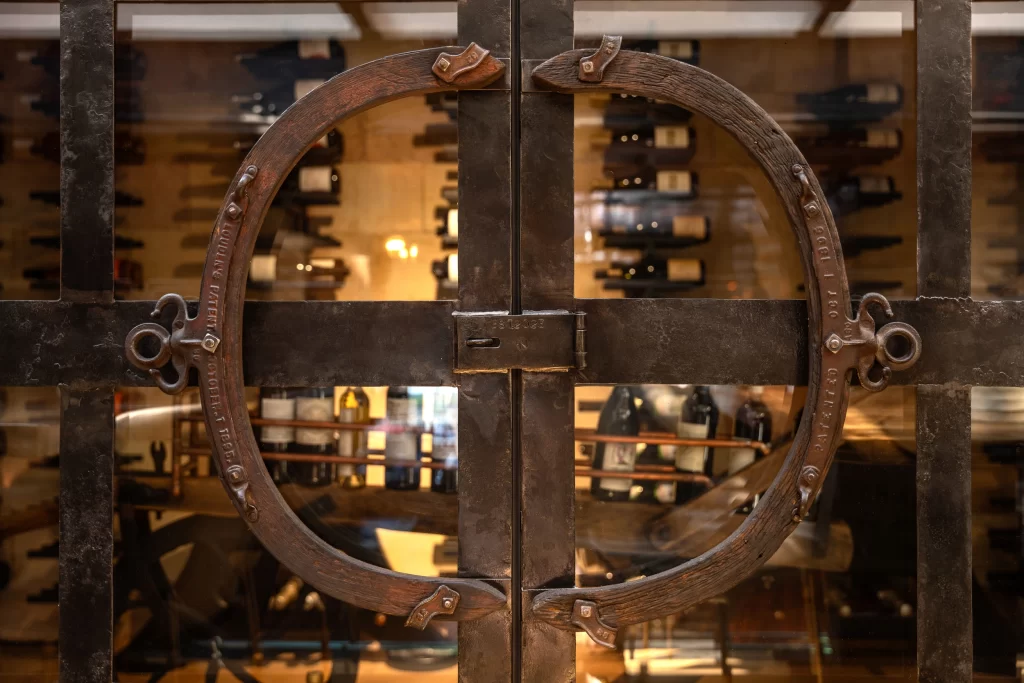
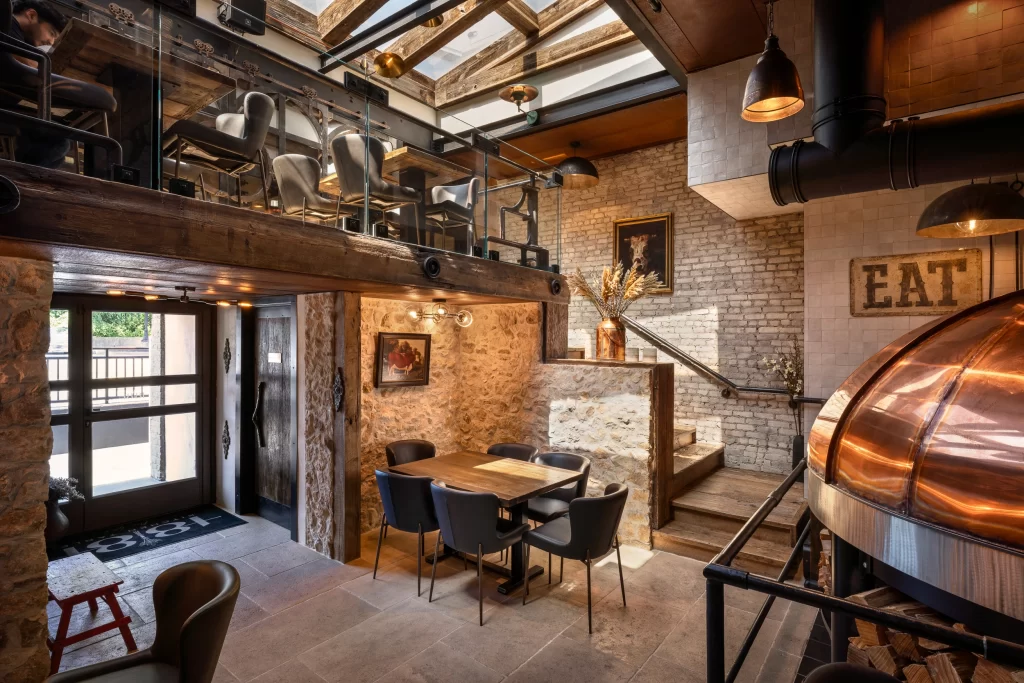
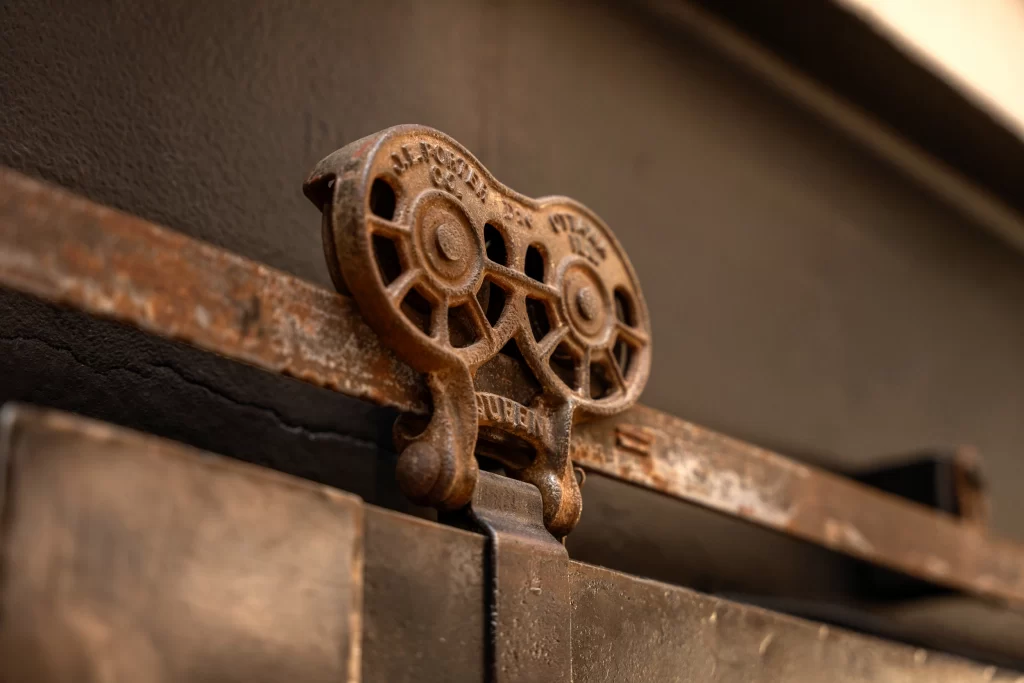
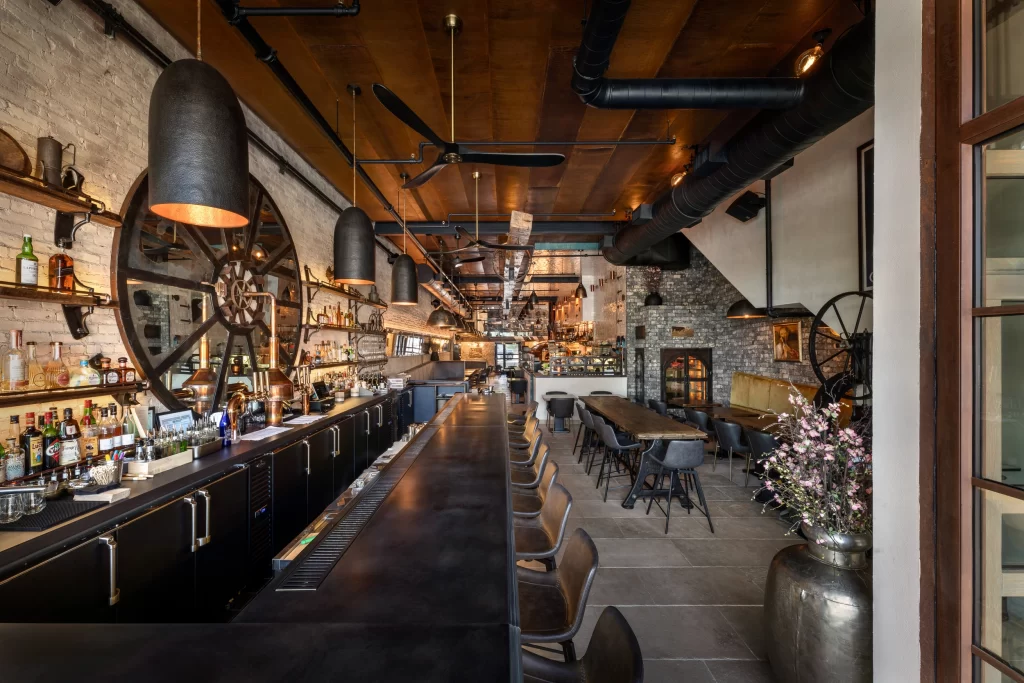
To create this atmosphere, the pair didn’t stop with corten windows. Inside, inspired by the windows, they designed a drop ceiling with steel paneling, which they impressively treated themselves to resemble the corten steel windows. They sourced antiques and repurposed items to complement their vision, designing custom pieces for anything they couldn’t find. A New York blacksmith crafted the restaurant’s many metal fixtures, adding a unique touch to the interior. In the kitchen, they installed a stunning copper-topped French oven and built a German meat-ager using repurposed Belgian black stone. Custom blocks of Himalayan salt were embedded into the meat ager.
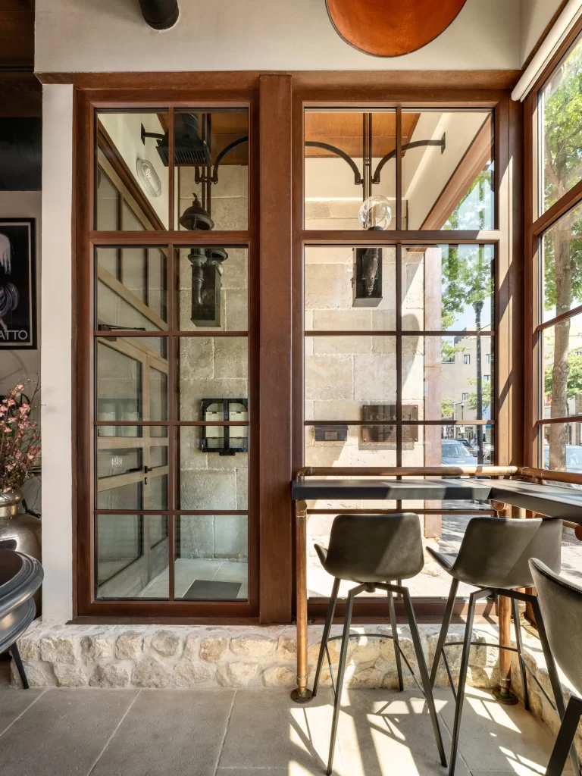
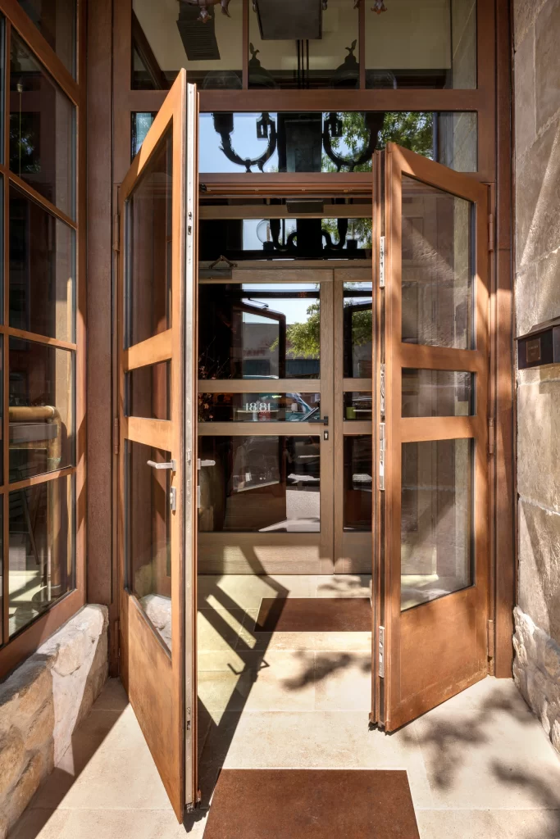
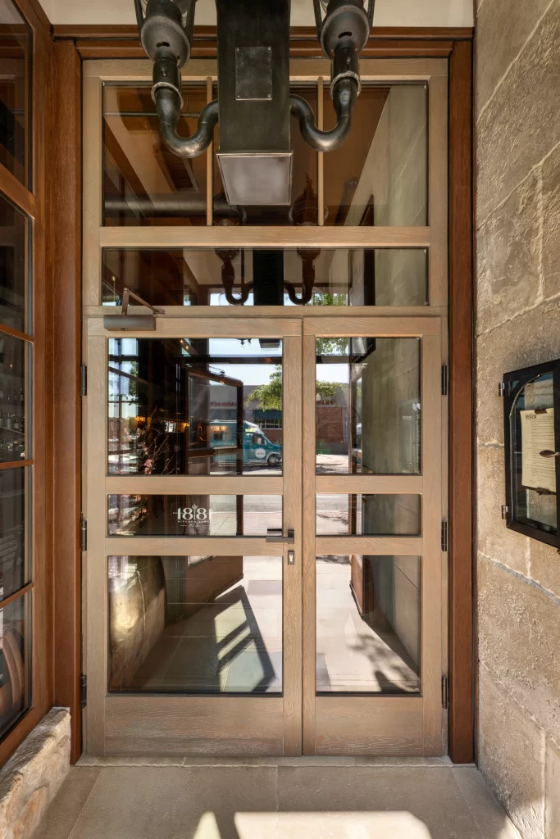
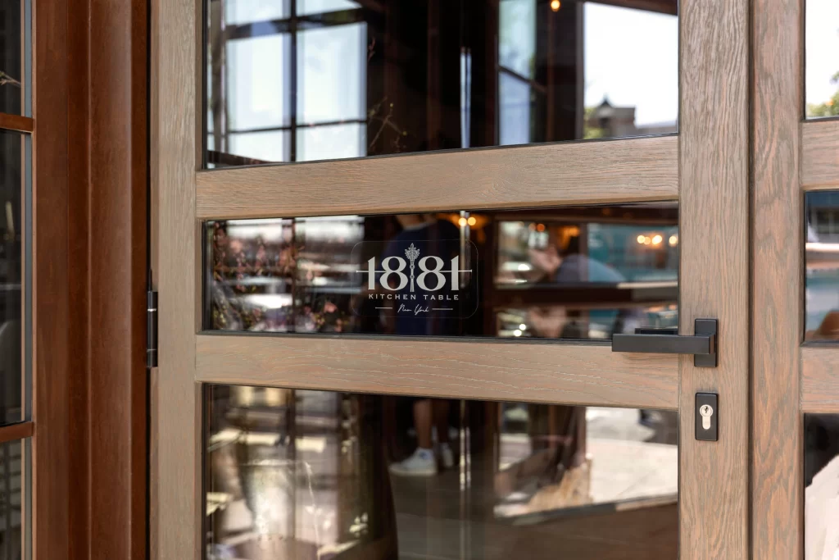
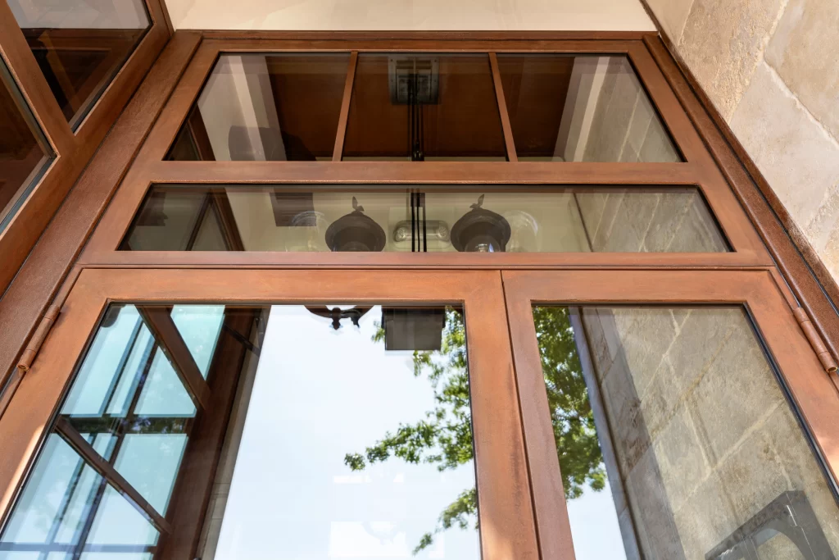
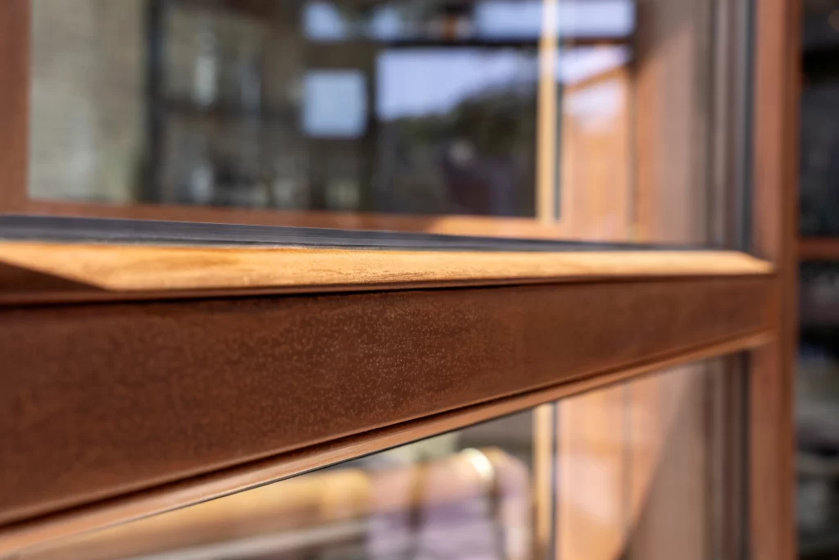
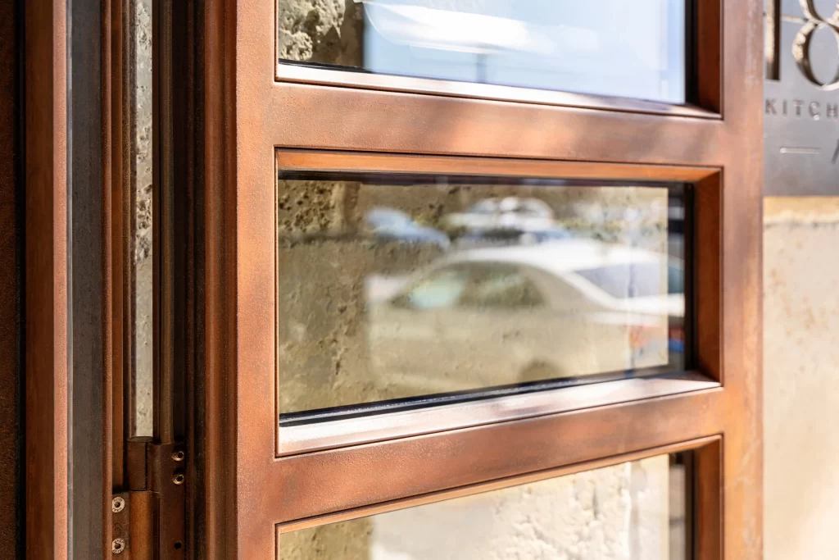
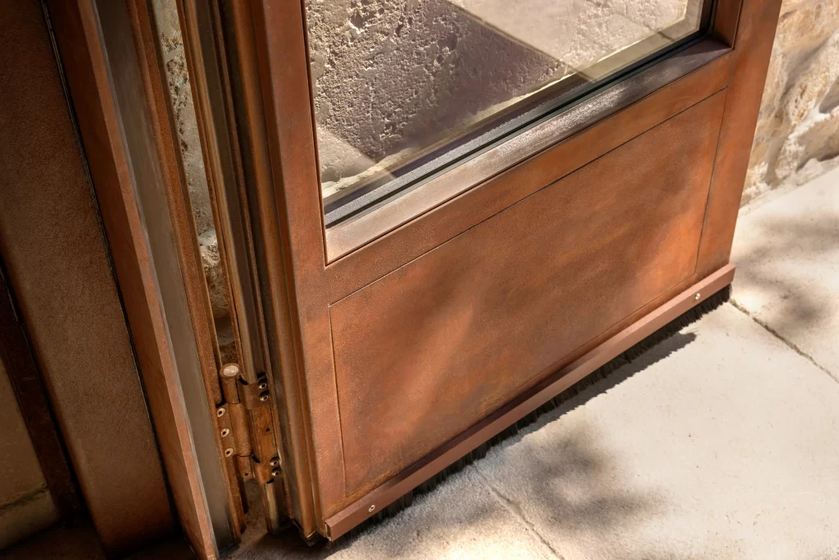
The finished product speaks for itself. Stunning corten steel windows with clean, precise lines, offering an arresting view into the restaurant’s uniquely interesting interior.
To explore more about corten steel you can here.
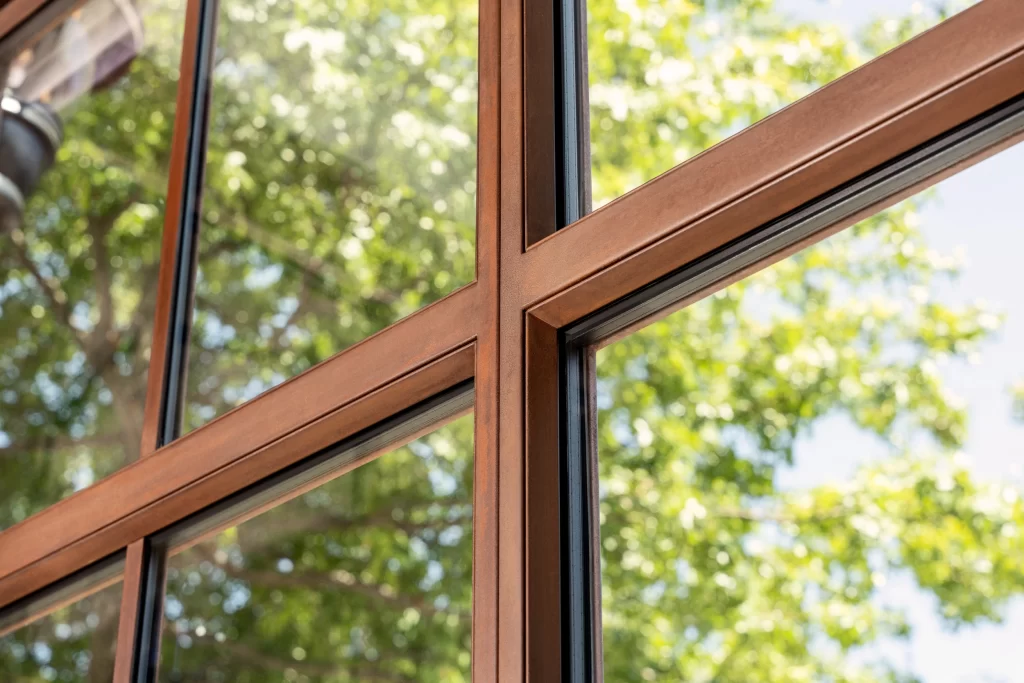
If you have a project in mind, or would simply like to know more about our range of windows and doors, please feel free to give us a call today at 718-403-0300 for a free consultation.
With all of the work that goes into ensuring you get the perfect windows and doors to suit your home’s exterior, it can be easy to overlook your home’s interior. Although ultra-slim profile windows and doors will help bring light into your home, without the right interior doors, that light won’t be distributed evenly throughout your home. This is where interior steel doors and partitions come in. Not only will they brighten it up even further, interior doors and partitions offer additional privacy as well as a greater sense of space within your home.
Whether it’s to add a modern element to a more traditional home, or to add an industrial finish to a more modern style of home, interior steel doors and partitions can be a great way to transform the feel of your home’s interior. This article will give you some helpful tips on what to look out for when it comes to considering interior doors and partitions for your home.
Aesthetically, slimline interior steel doors and partitions, which feature large glass panels and minimal sight lines, offer unrivaled potential for your home’s interior.
As a result of this, they have seen a massive increase in popularity in recent years and it’s not difficult to see why. Steel-framed interior doors and partitions are an exceptionally versatile way of doing more with less in your home.
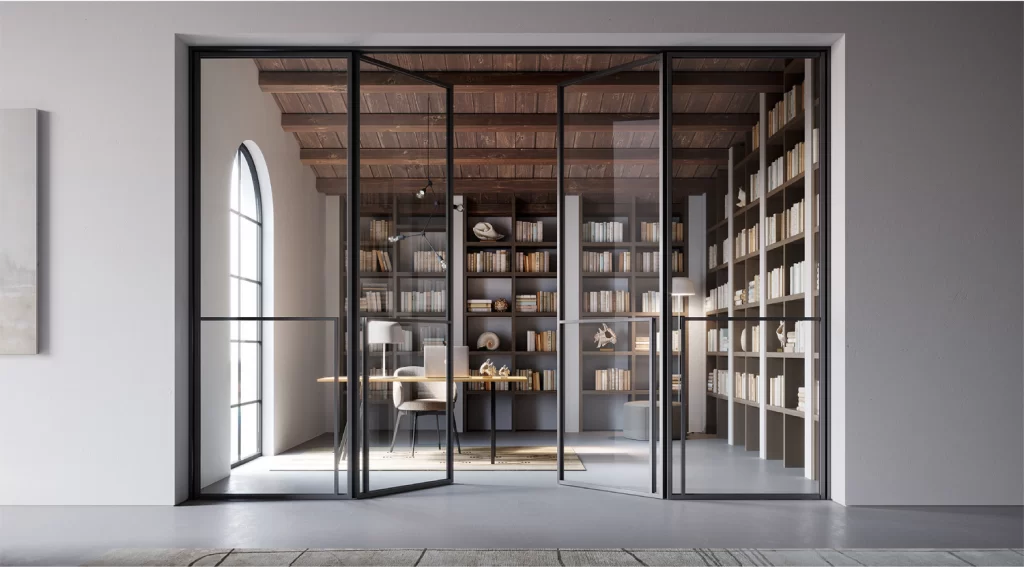
Steel’s strength means that slimmer and sleeker frames and sight lines can be achieved easier than with wood for example. Smaller frames mean more glass on display. More glass means more light, which means a brighter home that looks and feels more spacious.
This not only suits modern homes, but also homes with industrial or even mid-century looks.
An ideal way to maximize space and light within your home, our sleek interior Steel Door will open any space up. Interior steel doors look at home in every environment. Whether it’s to separate the living room from the kitchen; to seal off and display your walk-in wardrobe; or even just to bring some much-needed light into a room.
These doors are available as hinged, sliding, or as bi-fold (sliding-folding), or pivot. Each has their own unique benefits and appeal based on your tastes and the amount of space available in your home.
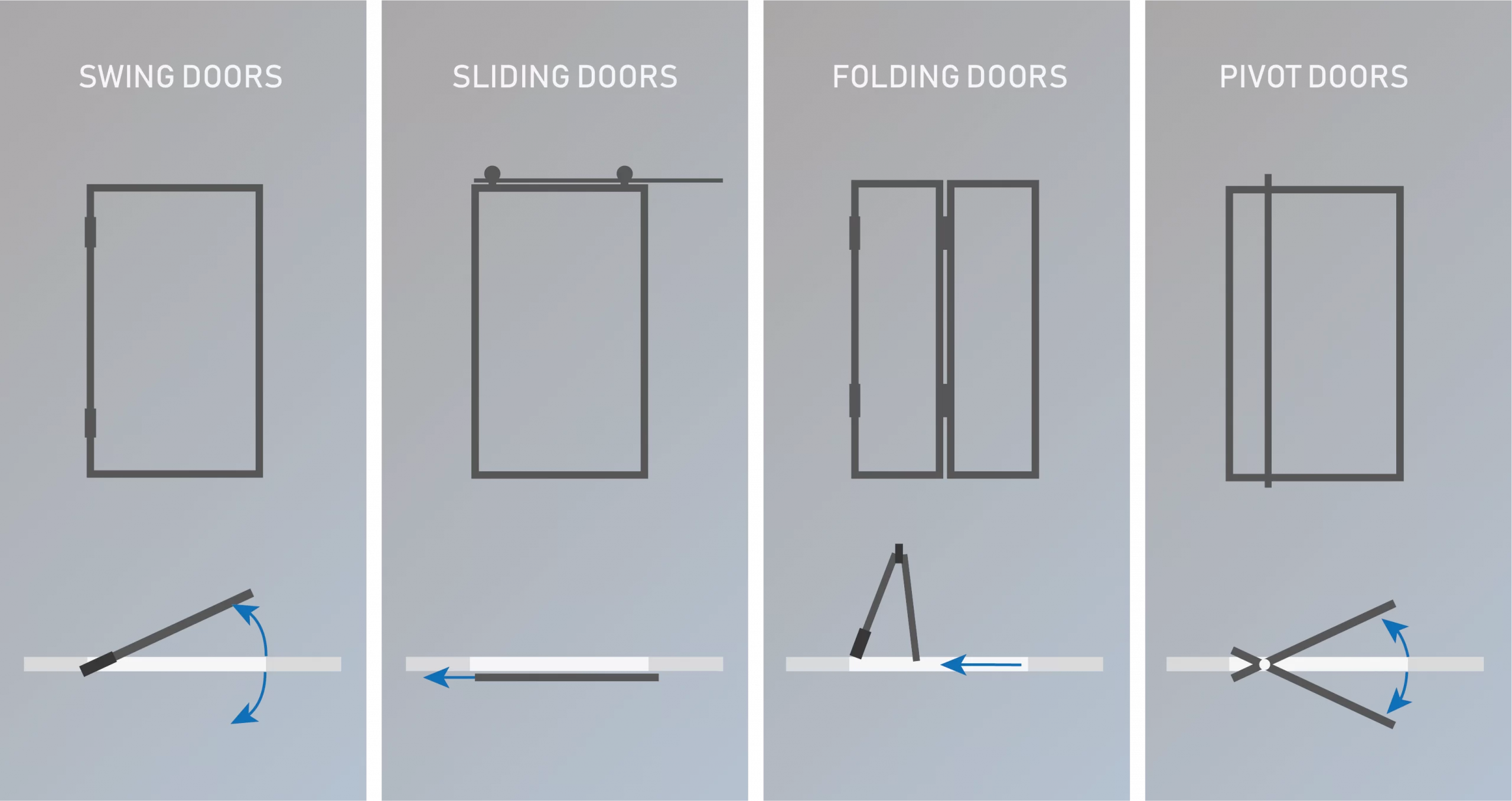
Sliding doors are an excellent choice where space makes a hinged door difficult to open.
Assembly brackets can be built into the wall, ensuring that the door can be seamlessly incorporated into any living space. Perfect for both classic and contemporary homes, our slimline, powder-coated steel-framed interior doors create privacy without sacrificing any natural light.
Our doors are custom-designed to suit your home’s aesthetic or specific needs and and can be finished in any standard RAL colour.
Perfect for a walk-in wardrobe or simply to brighten up and connect spaces. Click to enlarge
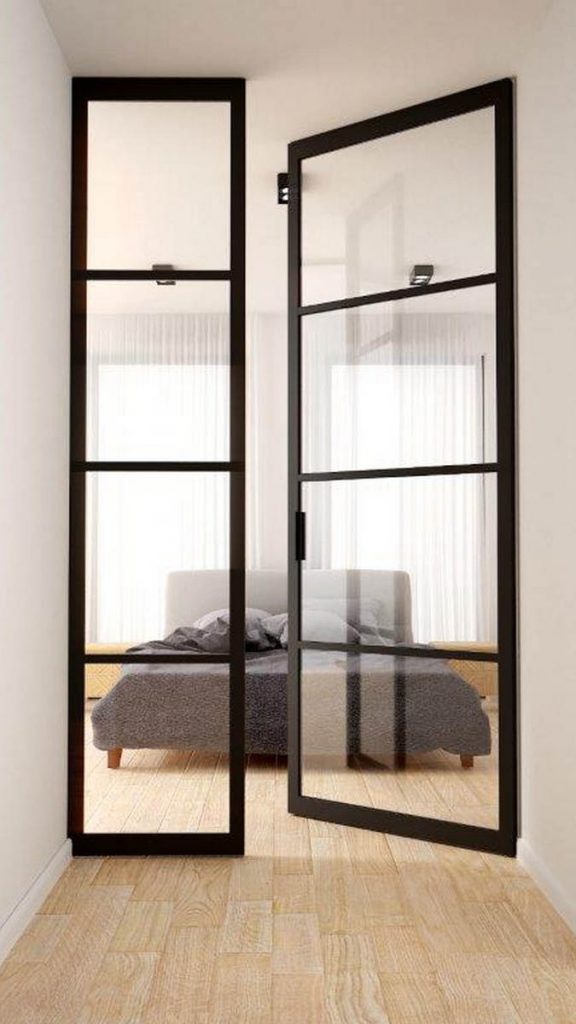
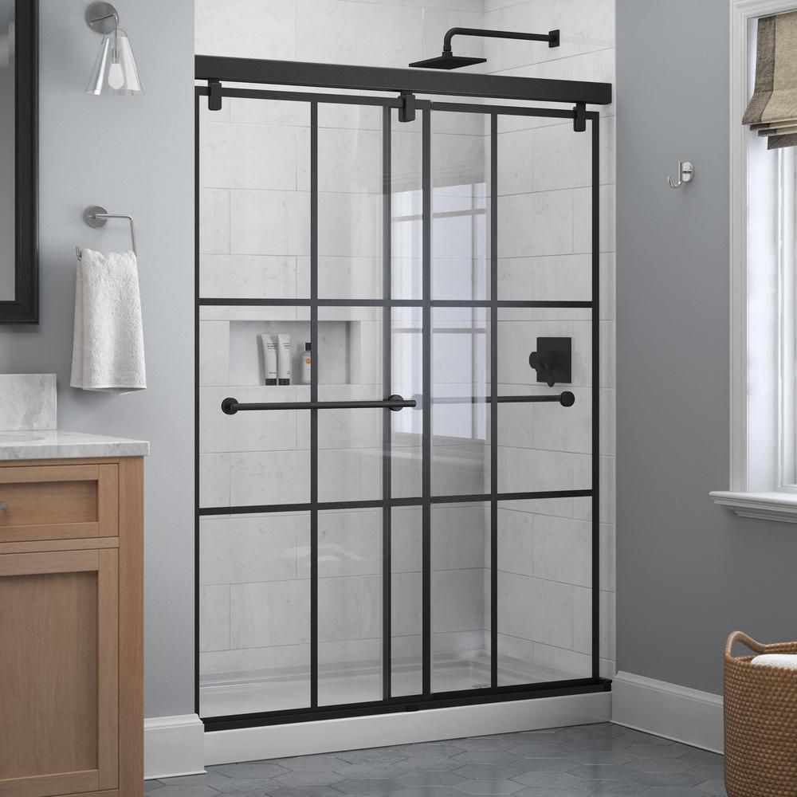
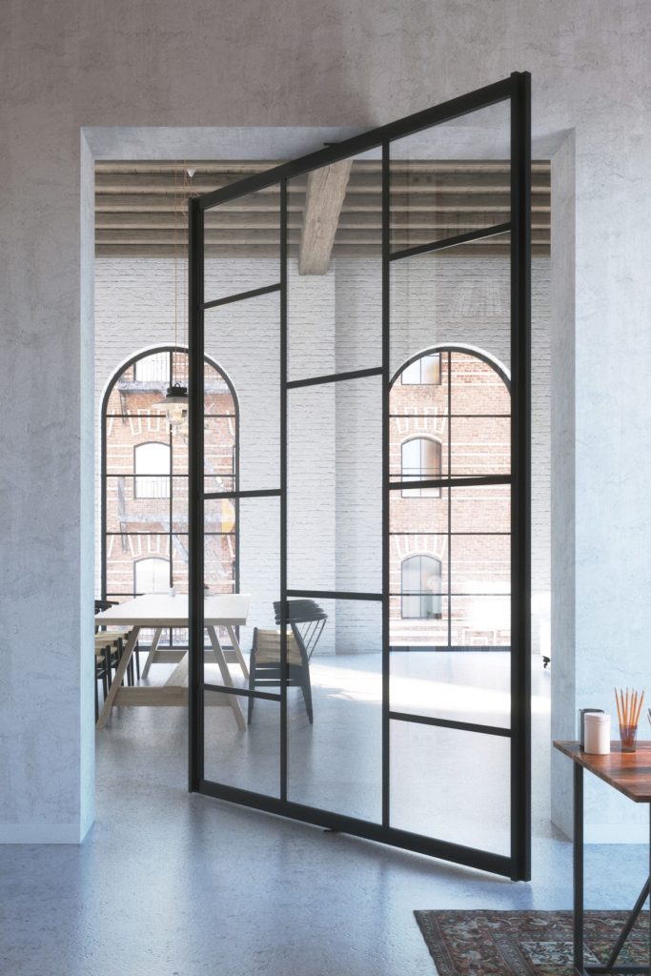
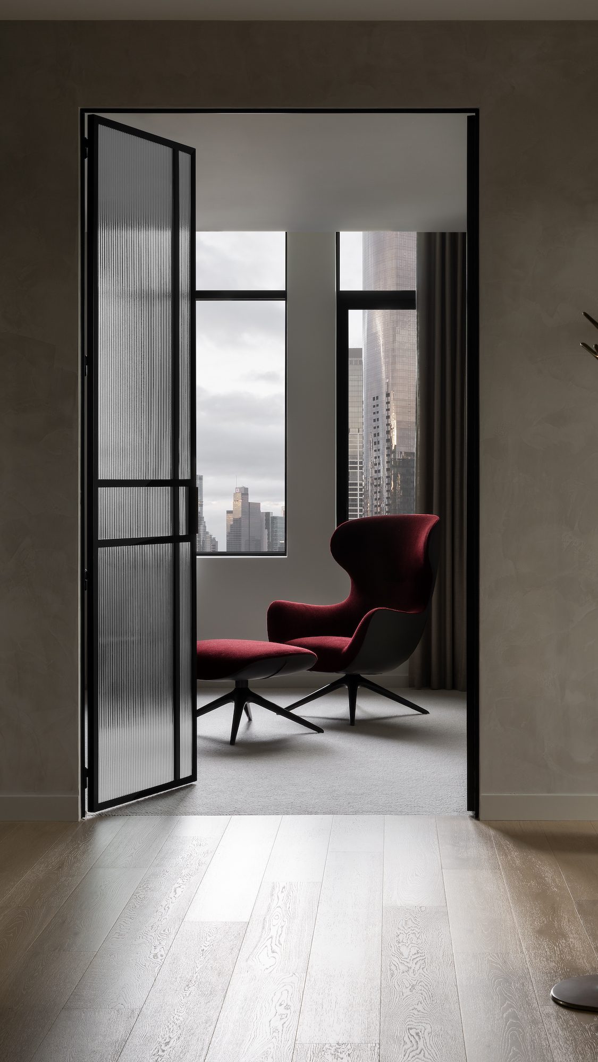
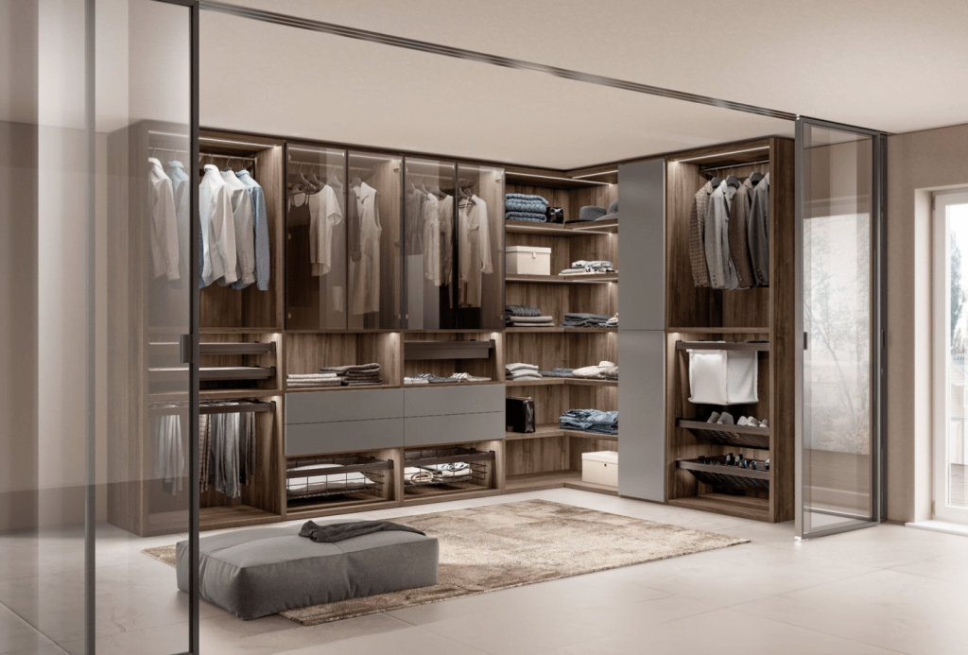
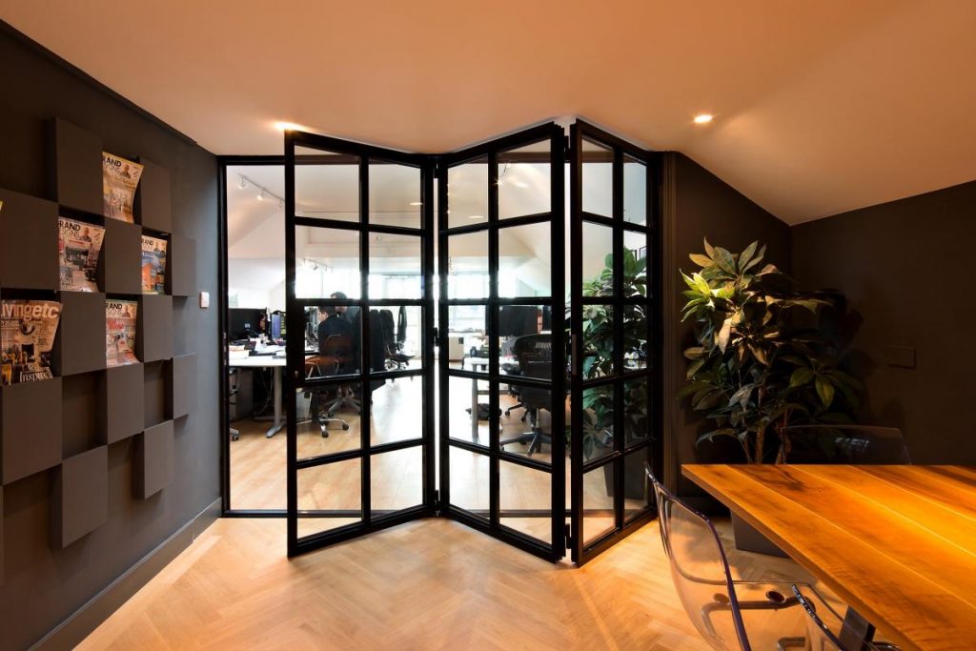
Our custom-made, ultra-slim interior steel room partitions are the ideal way to separate spaces within your home. Furthermore, whether it’s to add light into a hallway or a room, or simply to add a sense of privacy into a bathroom, interior steel partitions enhance every environment.
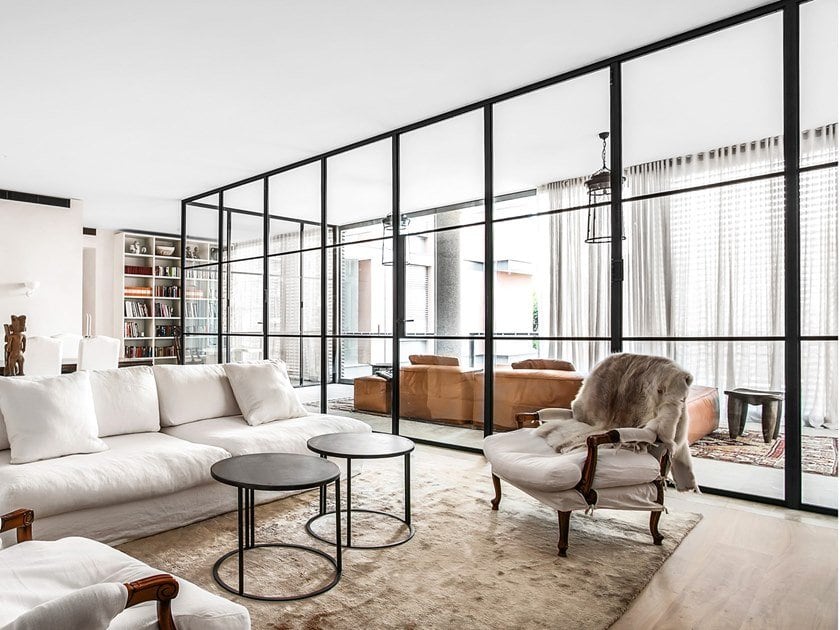
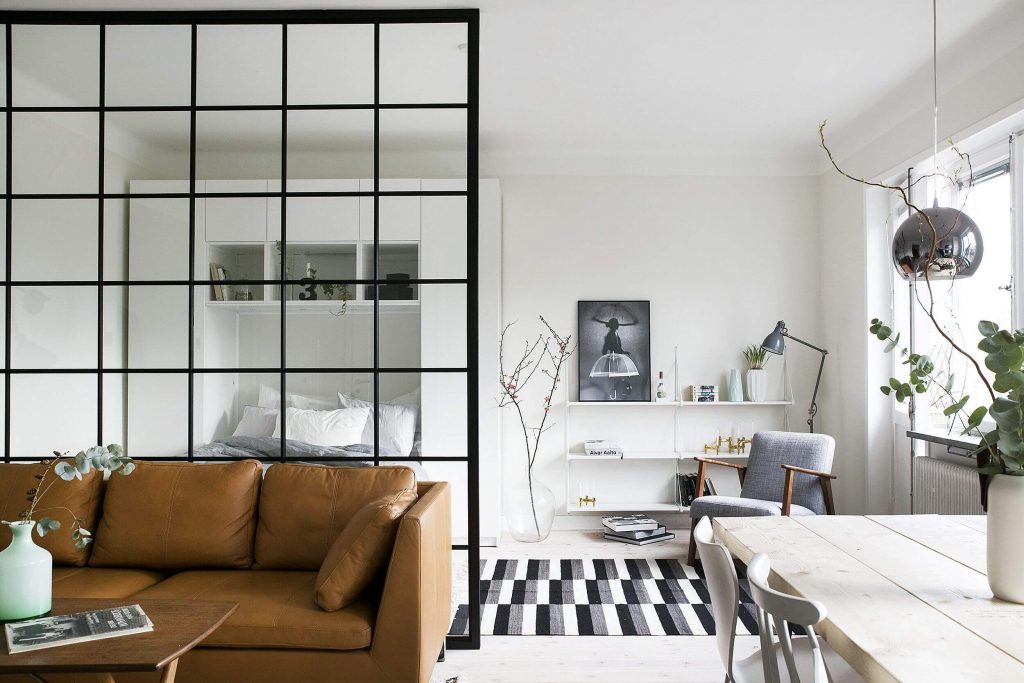
Everyone knows that custom-made is better made. Open Architectural Windows and Doors work with each client to design doors and partitions which reflect their unique tastes. We don’t believe you should have to settle for a cookie-cutter approach to interior doors and partitions. We value your tastes and our goal is to help you create doors and partitions which reflect that. Available in a variety of metals, our doors and partitions are completely customizable. This includes everything from the style of door, down to the type of metal, glass, muntin, and handle.

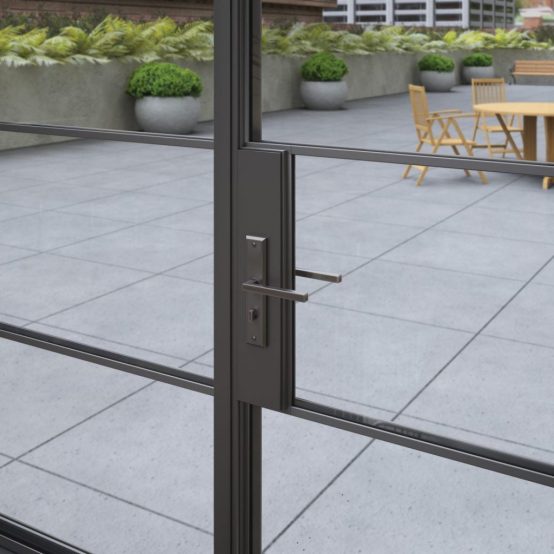
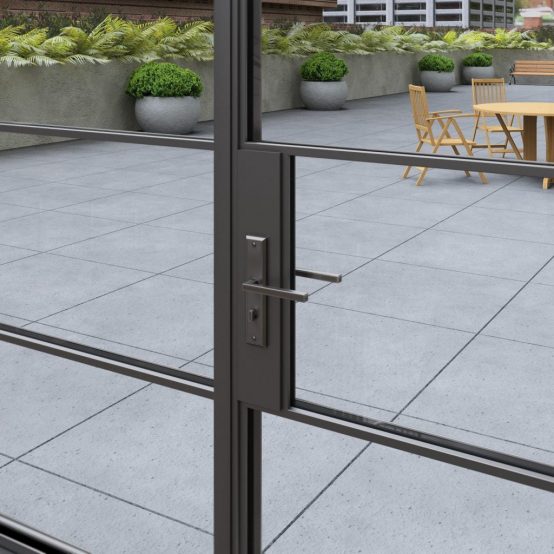
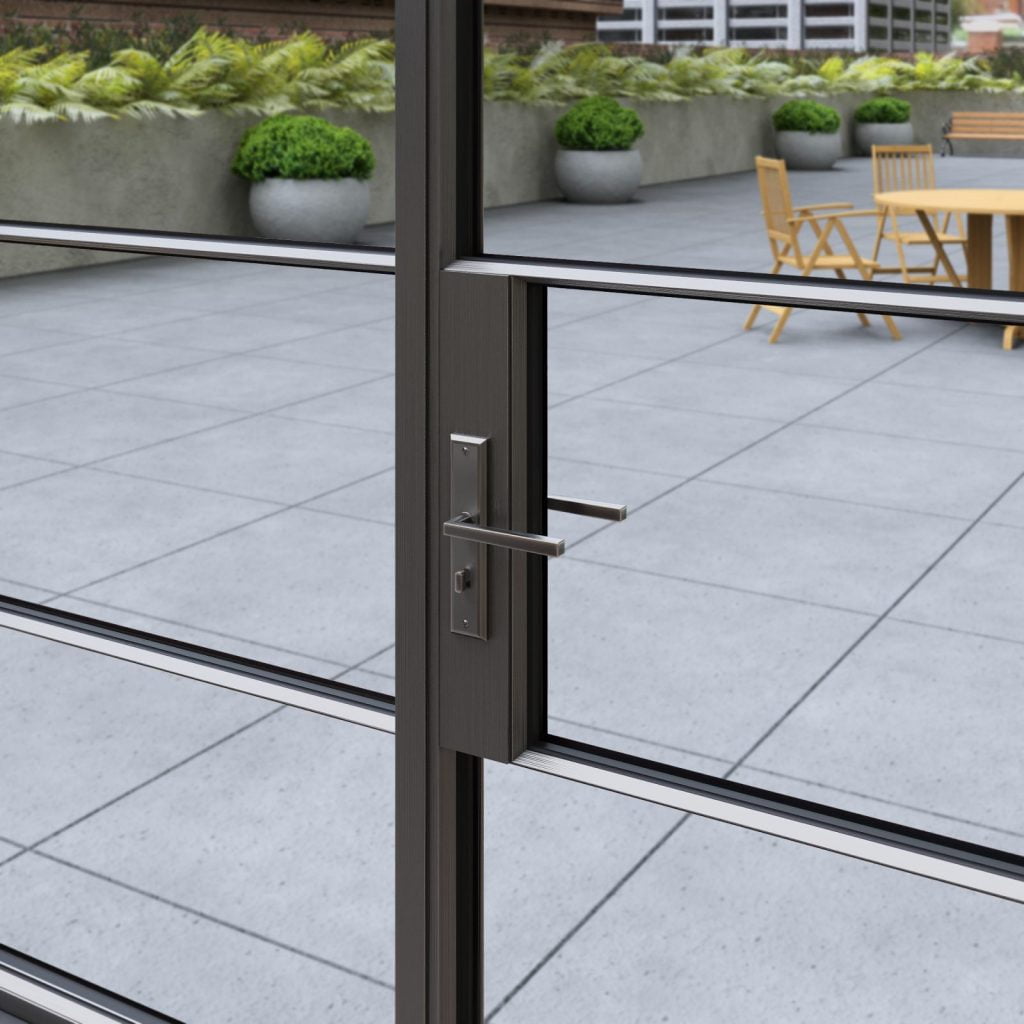
Available in Powder Coated Galvanised Steel, Stainless Steel, Corten Steel and Bronze. Learn more about our most popular types below.

For many years now, powder coating has been the preferred method for finishing aluminum entry doors.One of the most popular and effective methods of finishing entry doors, powder coating is a polyester-based coating method that uses consistently sized, dry polyester microbeads, which have an electrostatic charge, that enables them to adhere to base materials.
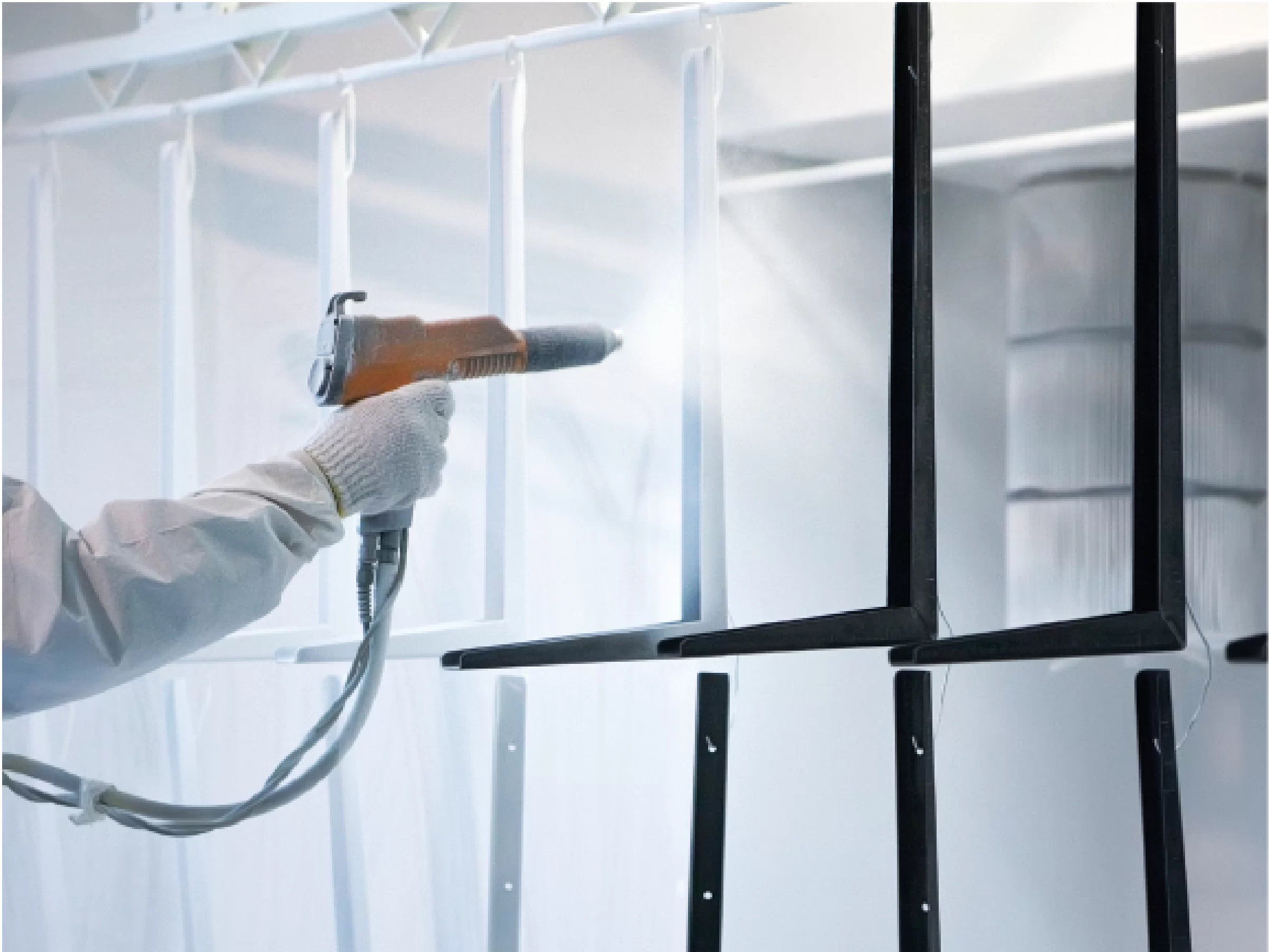
Powder coating creates a stronger, more durable and more resilient finish than paint and is useful on products that will need to stand up to harsh weather conditions. It is an excellent way to protect and ensure the longevity of your door.
An increasingly popular finish for all types of doors is VEROmetal.
Vero metal is available in up to 20 metal variations—each of which can easily be sprayed, rolled, poured, or applied by hand to windows and doors. The metal of your choice is bonded with a resin to form a liquid metal that, once applied, can provide additional protection against corrosion to the unit, extending its life even further. Its lightweight nature, as well as its physical and metallurgical properties, means that it is a uniquely simple way to improve the quality of windows and increase the fire resistance, and UV protection of your windows and doors.

Notably, the metal can be applied to any material, including aluminum, steel, vinyl, and more. Vero metal can elevate vinyl or aluminum windows with the addition of steel; or elevate steel windows or doors with a layer of bronze or copper.
We offer a vast selection of sleek and elegant door handles for your interior door. Custom-made to suit your interior. We also offer a variety of locking systems. Below is simply a selection of some of our handles. Click to enlarge.
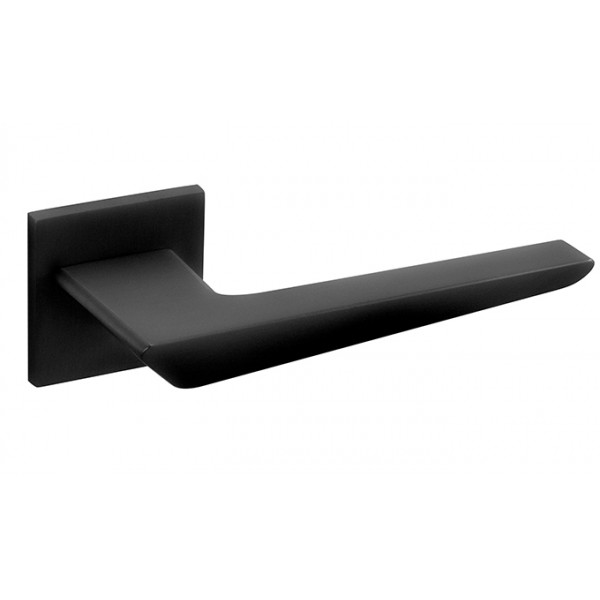
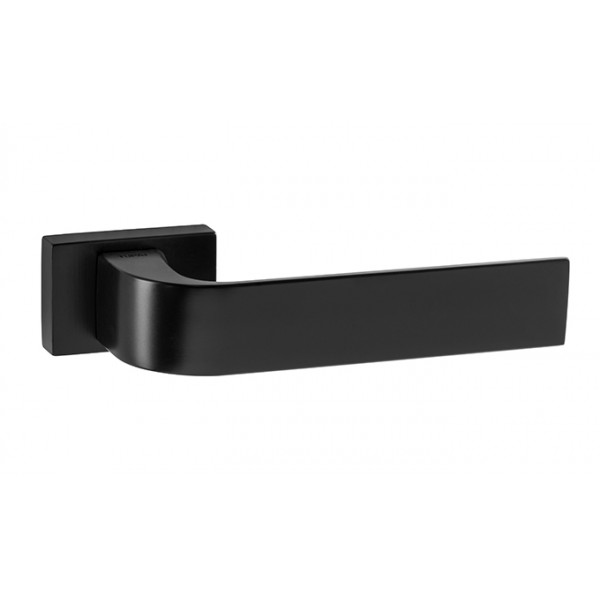
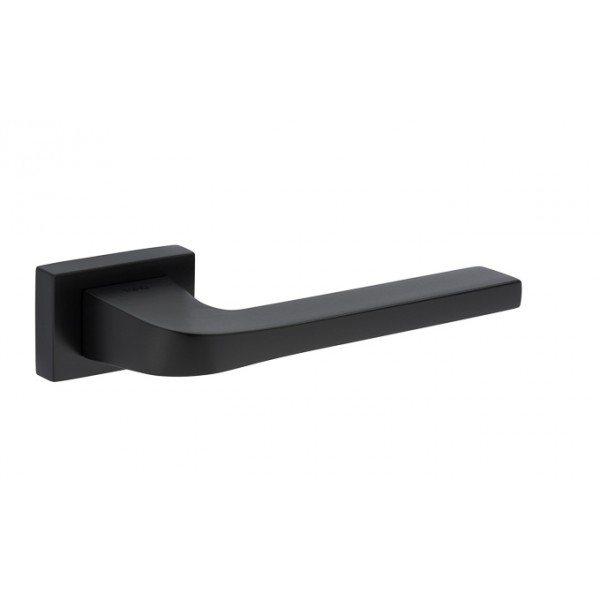
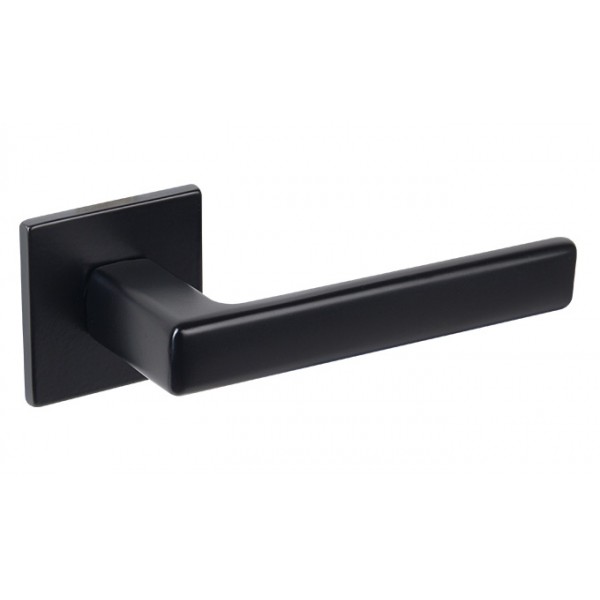
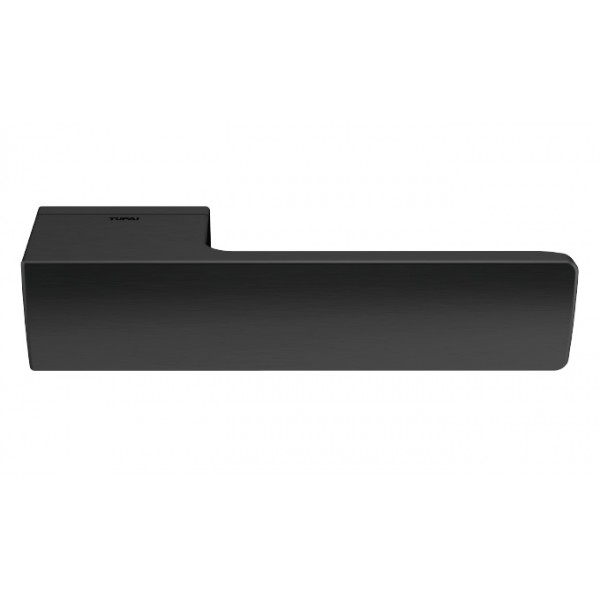
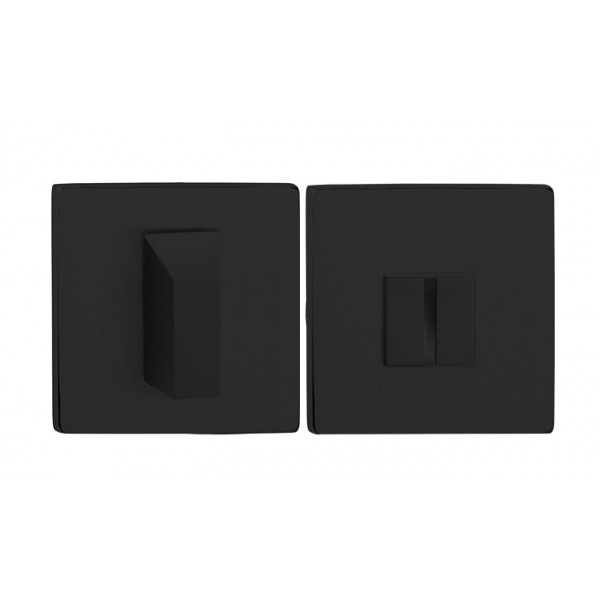
There are certain styles, and colors that will be more suitable for certain rooms and home. For example, rooms in which children play, or the risk of falling is greater (bathrooms and showers), it is important to choose doors or partitions with child-friendly (safety) glass. Similarly, with regards to wine cellars or cabinets, where room temperature is a concern. We can help you find the right door or partition for your home.
Below you can see a selection of photos of recent custom profiles designed for our clients. As you can see, each unit has exceptionally slim sight lines. Elegant and sleek, our custom-made interior steel doors and partitions can be tailored to suit any environment. Click to enlarge
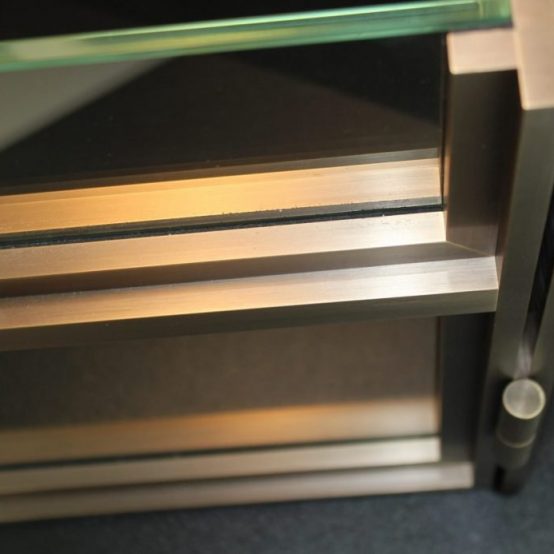
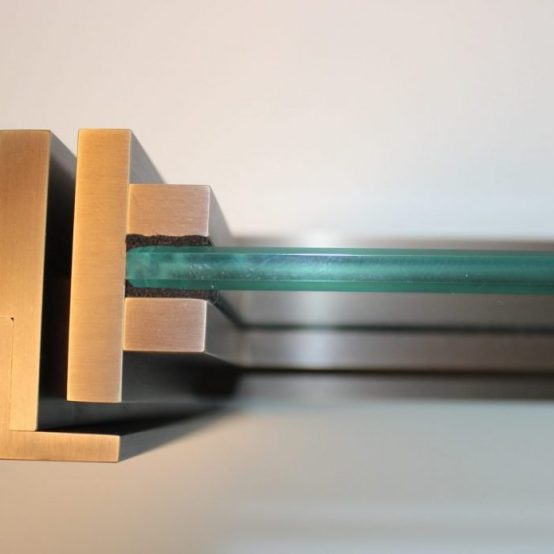
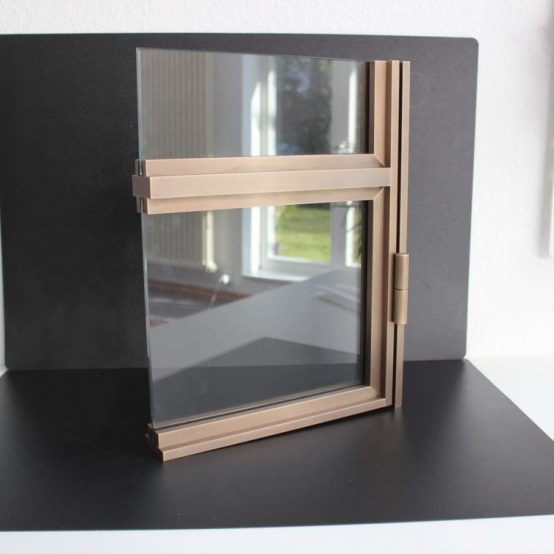
Another recent custom profile, a shop drawing, and a rendering. Click to enlarge.
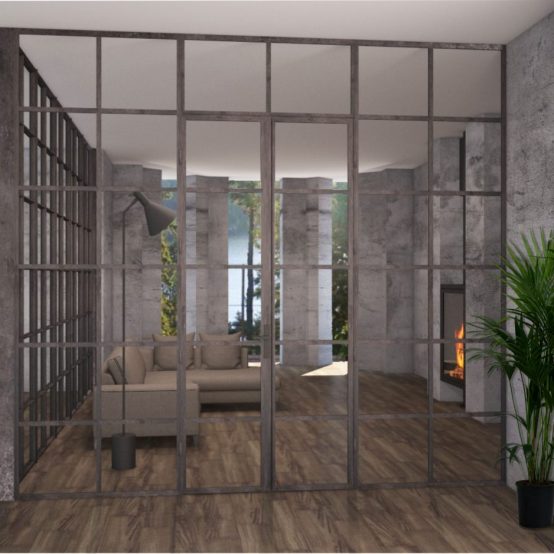
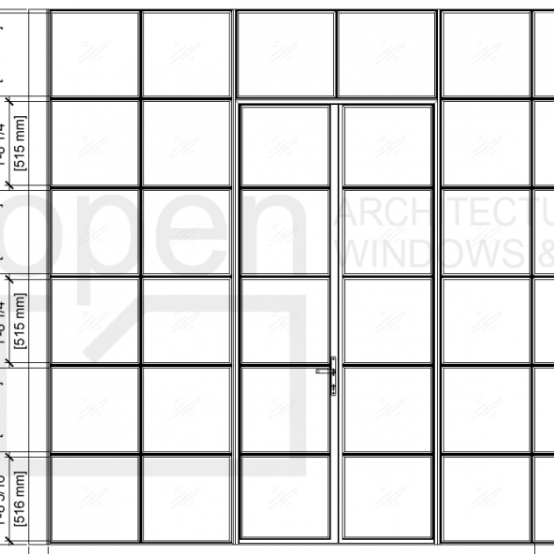
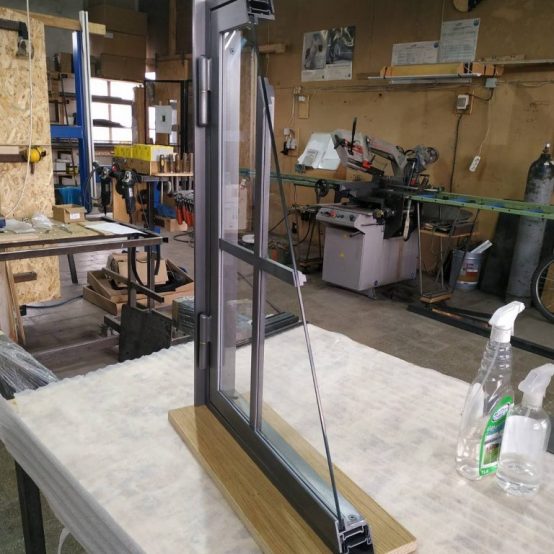
We know that no two people have the same tastes which is why all of our interior steel doors and partitions are customizable. From the style of door, to the frame material, everybody wants to find the find right one for their homes. For more information about steel in general, you can read our article on steel windows here.
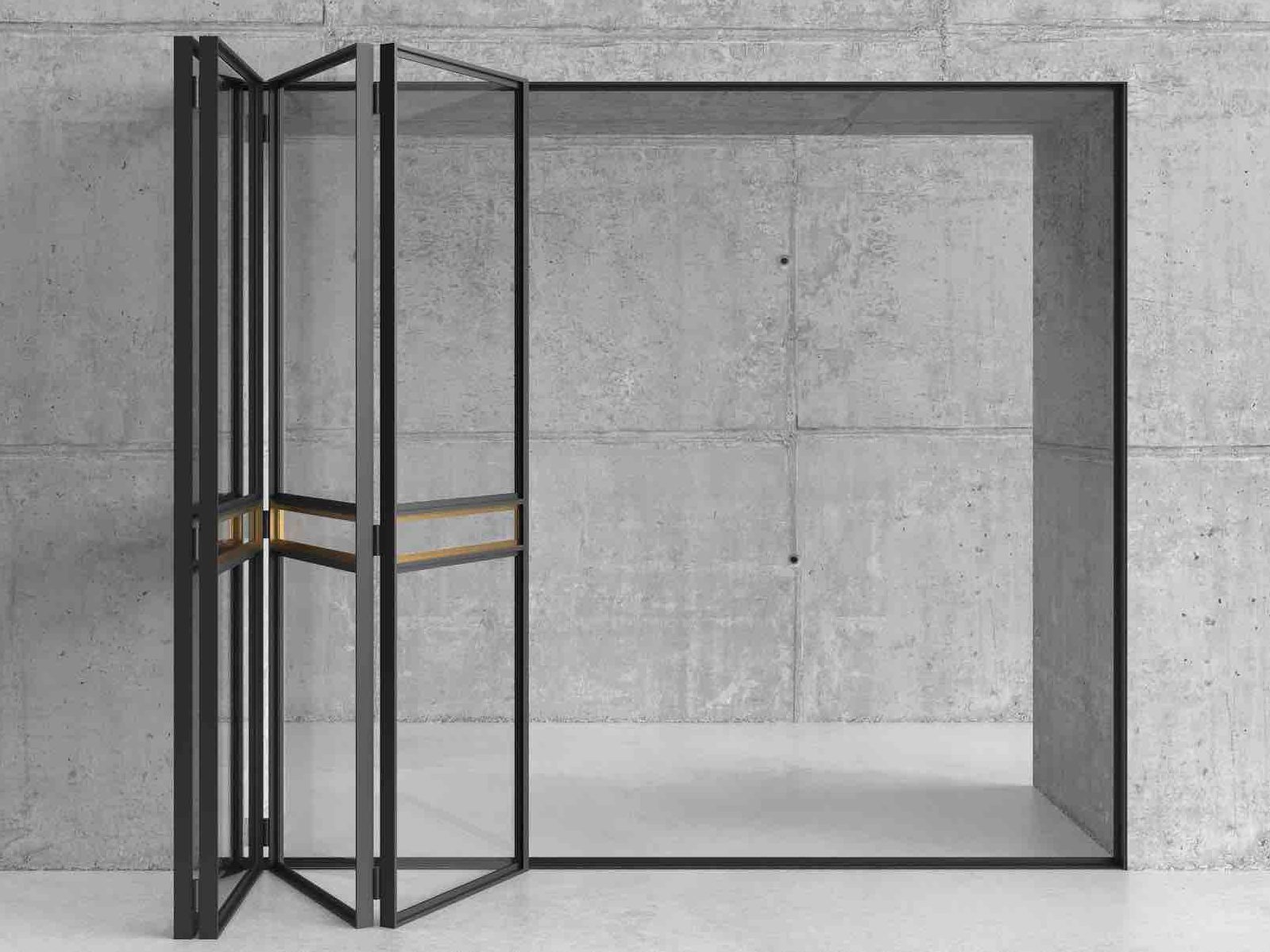
Contact us today or send us an email to set up your free consultation.
OPEN Architectural Windows and Doors: Making your architectural plans a reality.
At Open Architectural Windows and Doors, we take pride in delivering bespoke fenestration solutions for high-value residential projects. One of our most notable projects is a prime example of engineering precision, aesthetic integration, and structural innovation that we strive for in each project.
You can read more about the beauty of slimline steel windows here
| Architect: Jason Goldstein, LLP |
| Location: Germantown, New York |
| Area: 3200 sq.ft |
| Year of completion: 2020 |
Situated in a secluded, affluent area, this private residence demanded the highest quality materials and execution. The architectural vision called for expansive glass units, steel elements, and seamless transitions, all of which were achieved using our steel curtain wall system.
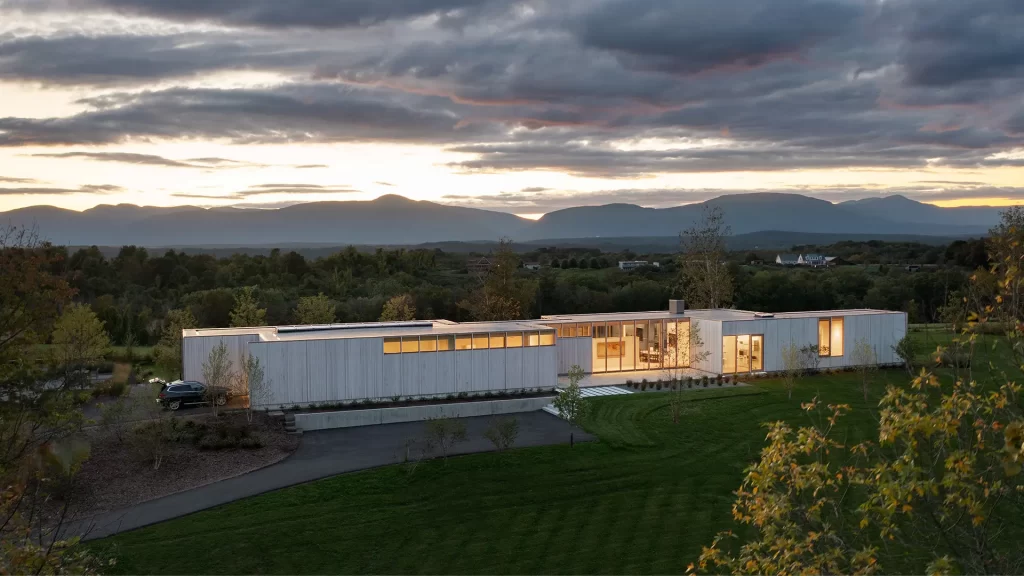
The project is a thoughtfully designed single-story building that embodies both simplicity and precision. At the heart of the architect’s vision was the idea of perfect uniformity: every panel used in the construction was proected to be the same size. This deliberate choice was not just an aesthetic decision, but a structural philosophy aimed at preserving a sense of balance, harmony, and geometric clarity throughout the entire building. By focusing on consistent proportions, the design achieves a modern and minimalist look.
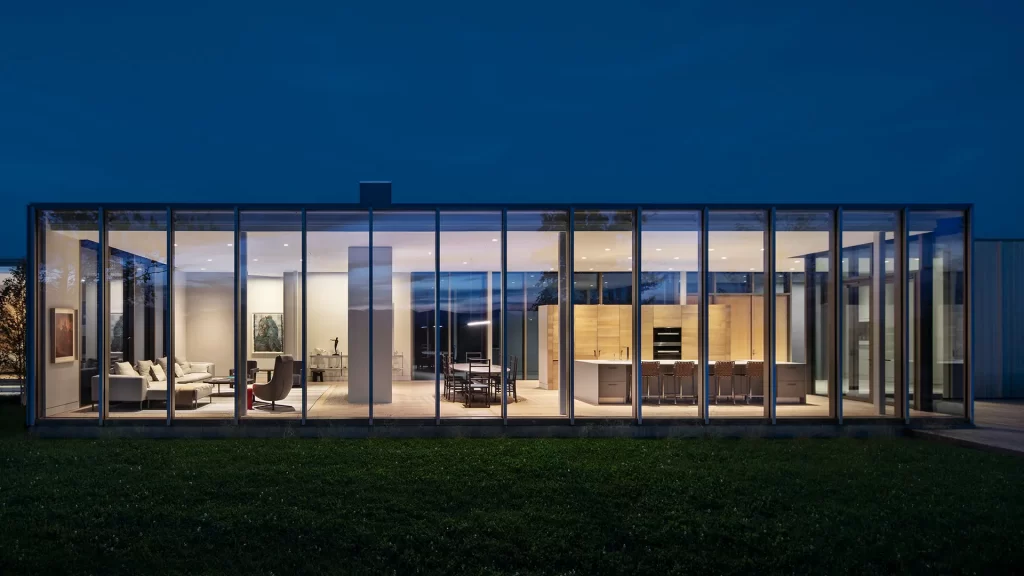
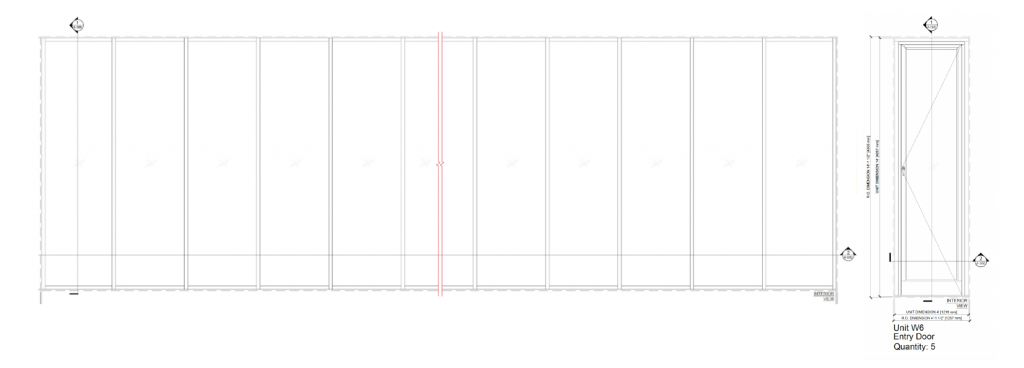
The fixed glass panels featured tempered glass on the exterior (thickness 0,3’) and laminated safety glass on the interior, providing both structural integrity and safety. All panels were over 13 feet tall, which is indicative of the scale and grandeur of the design.
Given the weight and dimensions of the oversized units, the project required reinforced hinges and heavy-duty door closers to ensure long-term functionality. Vertical mullions, with a standard spacing of 4 feet, were engineered and supported with precise structural calculations to manage wind loads and support the glass facade.
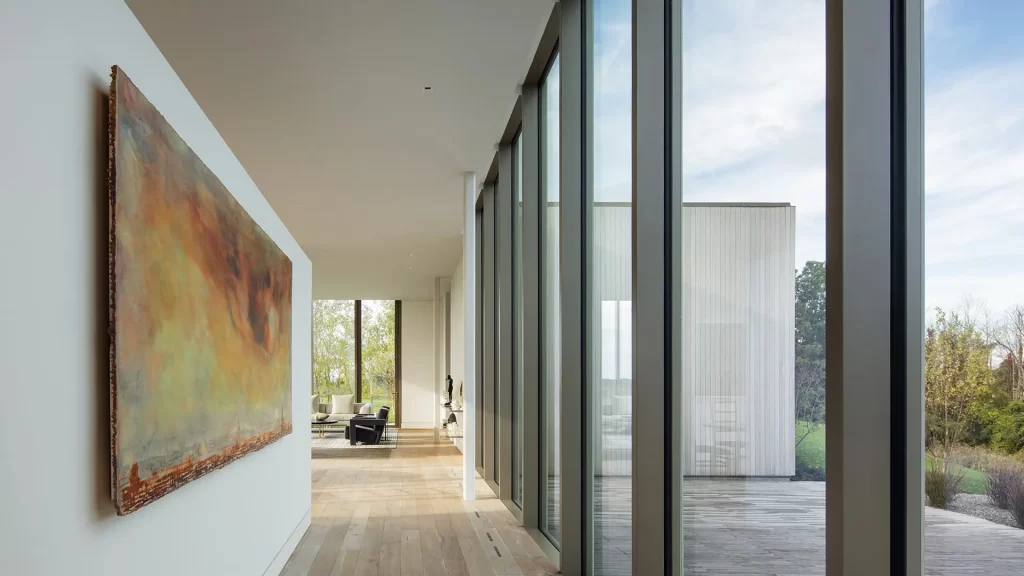
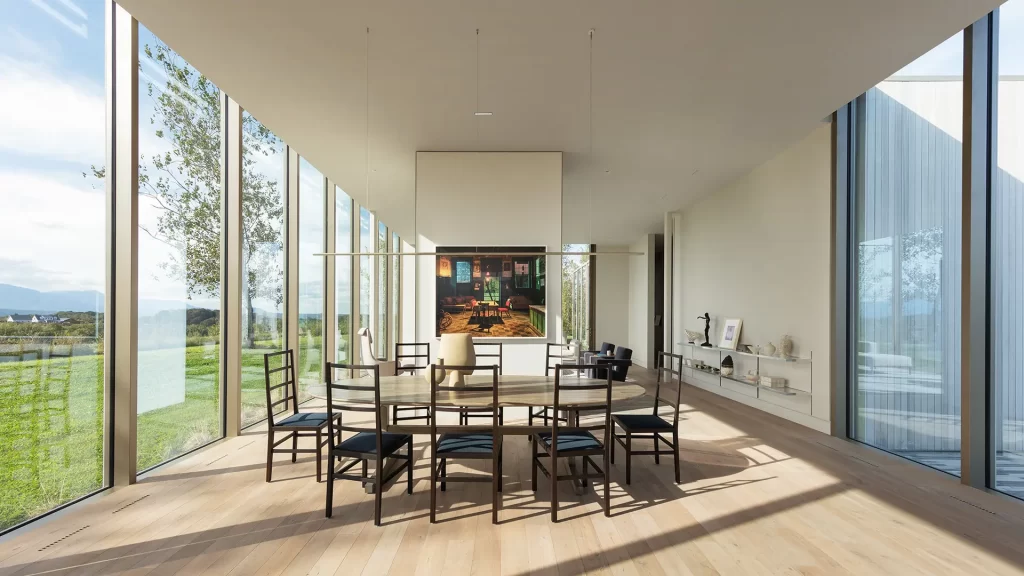
While many panels were fixed, operable windows and doors were integrated within the curtain wall system for ventilation and access. Most doors were equipped with door closers and a soft close system to enhance safety and comfort.
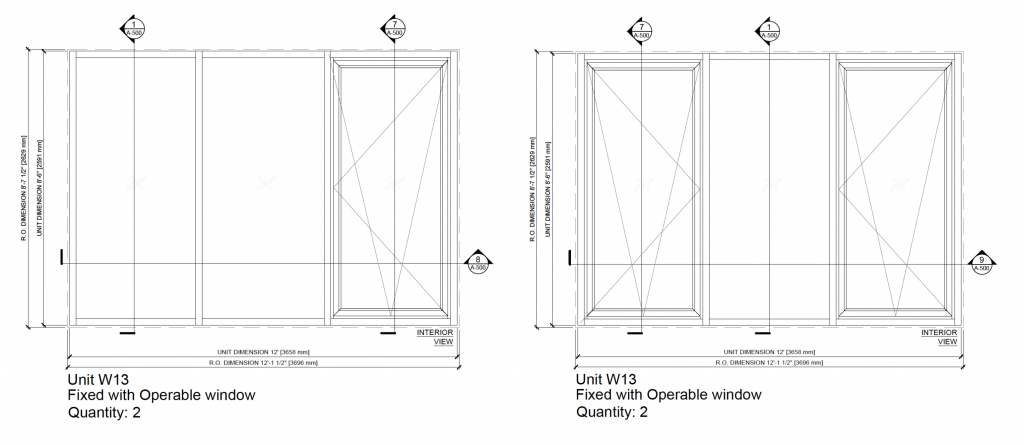
One of the most visually striking elements was curtain wall, which combined a fixed panel and a double-entry door. This section was clad in planks that perfectly matched the exterior facade, blending seamlessly into the building.
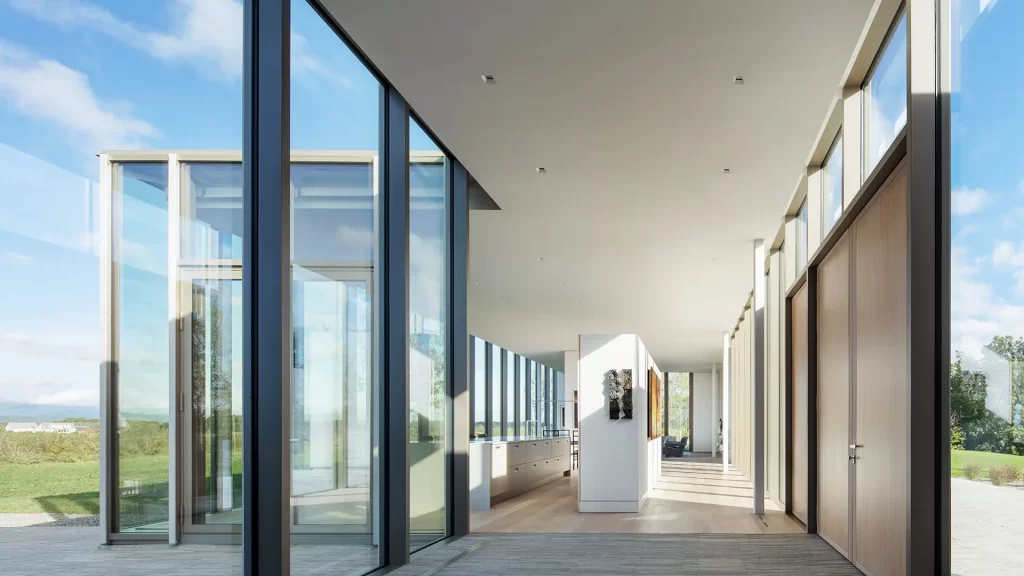
Custom wood covers were fabricated for the mullion caps, contributing to the refined aesthetic while concealing the hardware and structural elements.
The residence also featured a custom skylight composed of nine sections. This design brought natural light deep into the interior while ensuring optimal thermal and weather performance.

For comfort and functionality, some doors were fitted with retractable insect screens. Additionally, custom mosquito screens were installed allowing the client the flexibility to open them in different directions.
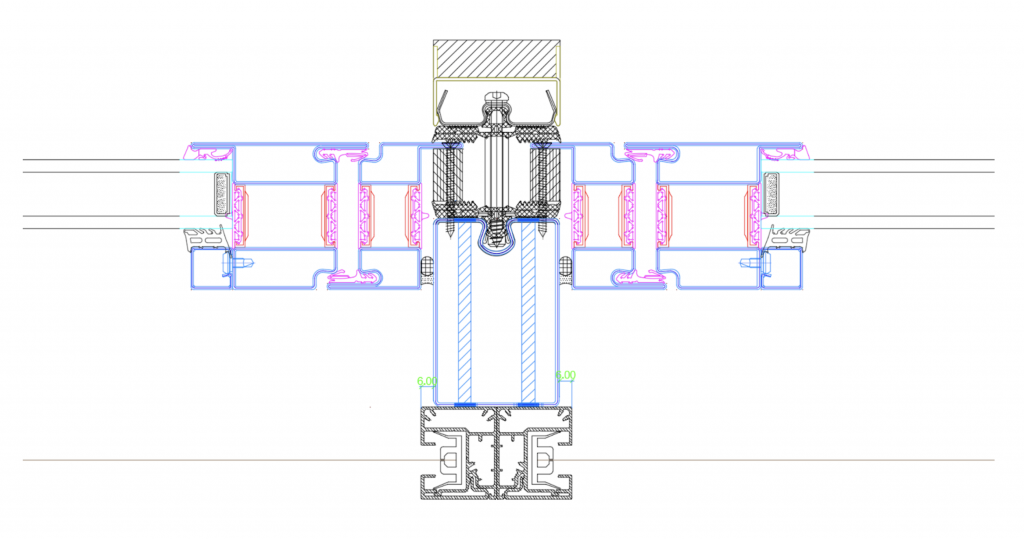
This project highlights OpenAWD’s commitment to delivering tailored architectural glazing solutions that meet the highest standards of design and performance. From custom steel systems to carefully-engineered details and integrated components, this residence is a testament to our dedication to excellence.
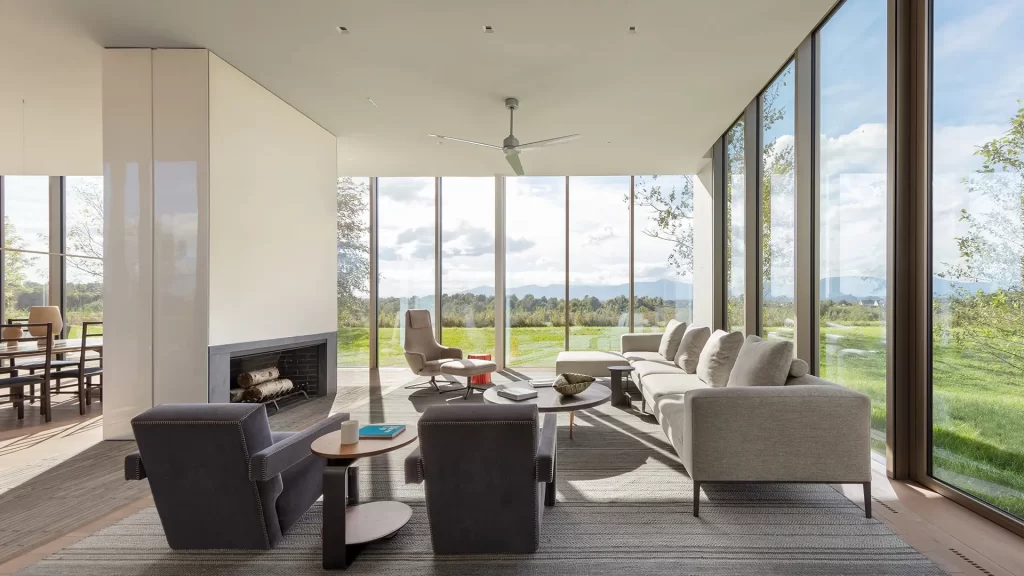
This Manhattan East 62nd Street townhouse entry door was one of our favourite projects to work on. As traditional, solid wood doors become less common, we wanted to create a door which looked both as elegant and as sturdy as the classic entry doors seen around parts of New York City. Wooden entry doors are timeless and there’s a good reason why they’ve been popular for centuries. Now, however, advances in technology mean they can be as efficient as other metals and composite materials. The owner opted for wood type. To finish, we helped the owner settle on some ornate, decorative accents as well as understated but distinguished brass features.
Explore a wide range of entry door types and materials in the Entry Doors catalog.
| Architect: Sandra G. Lawson, Hugh J. Lawson |
| Location: New York, NY |
| Area: 35 sq.ft |
| Year of completion: 2020 |
