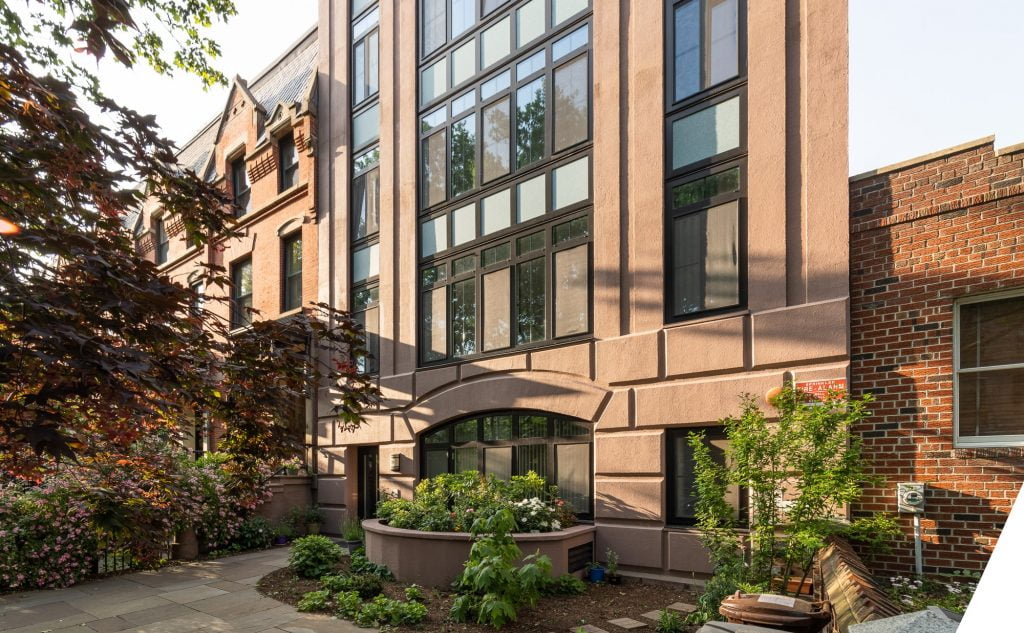

Nestled in the heart of Brooklyn, our recent project at property on the 2nd Place offers residents stunning views of historic Carroll Gardens, and is complemented by the tranquility of the area’s unique townhouses. We were delighted when asked to come on board and join the project. In collaboration with architects, our goal was to seamlessly integrate the cladded wood windows and metal panels, and create a visually cohesive unit that blends harmoniously with its surroundings.
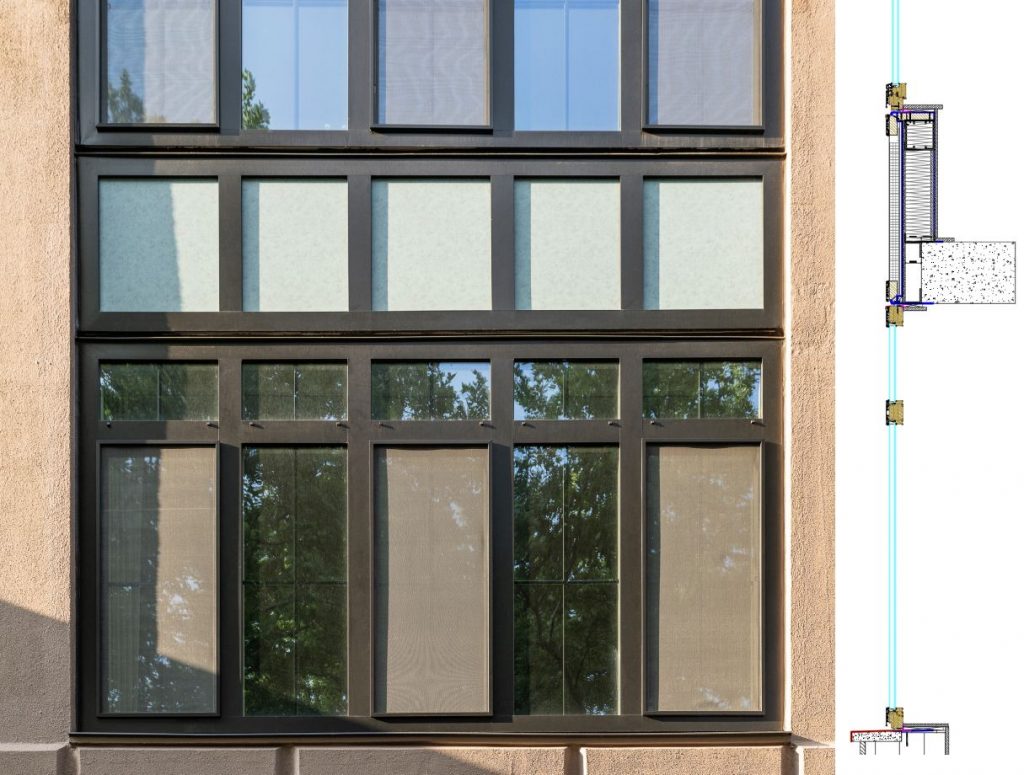
The residents’ prior encounters with window leaks served as a strong reminder of the importance of delivering a high-quality solution. Given the house’s recent construction, our primary objective was to ensure a long-term resolution to this issue.
One of the key challenges during the project was placing all the windows outside the load-bearing walls. This engineering solution is designed to increase the structural integrity and aesthetics of the building. However, it required careful planning to ensure effective waterproofing and thermal insulation.
That dedicated team of engineers has carefully designed the waterproofing system, taking even the smallest details into account. Additionally, the aluminum wall panel located between the windows has a layer of 2″ extruded polystyrene foam for thermal insulation, which provides ample insulation.
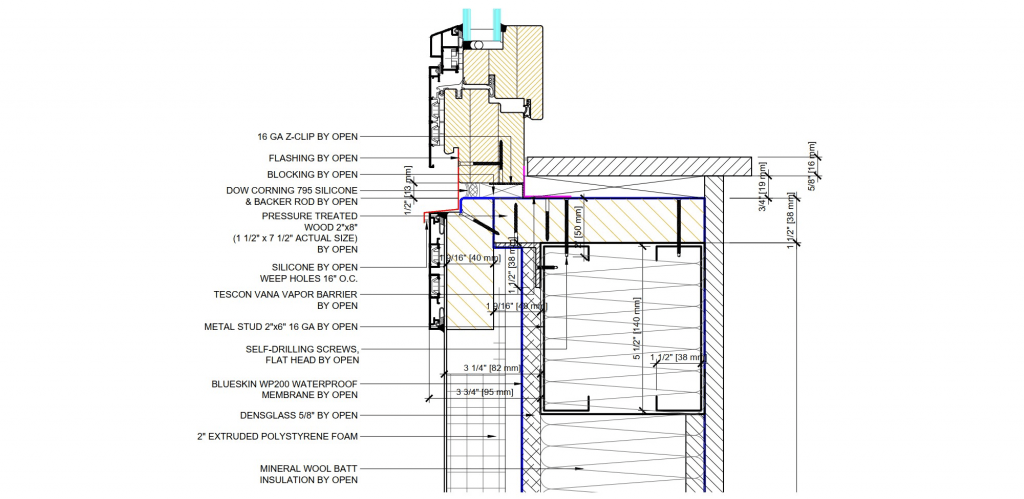
A typical cladded wood window profile is made of Scandinavian pine with aluminum cladding. The windows, painted white on the inside, perfectly complement the interior. Additionally, this profile is highly popular among developers. The timeless black external aluminum overlays lend the building a classic feeling.
On the first floor, we have an arch-shaped window, adding a unique element to the facade.
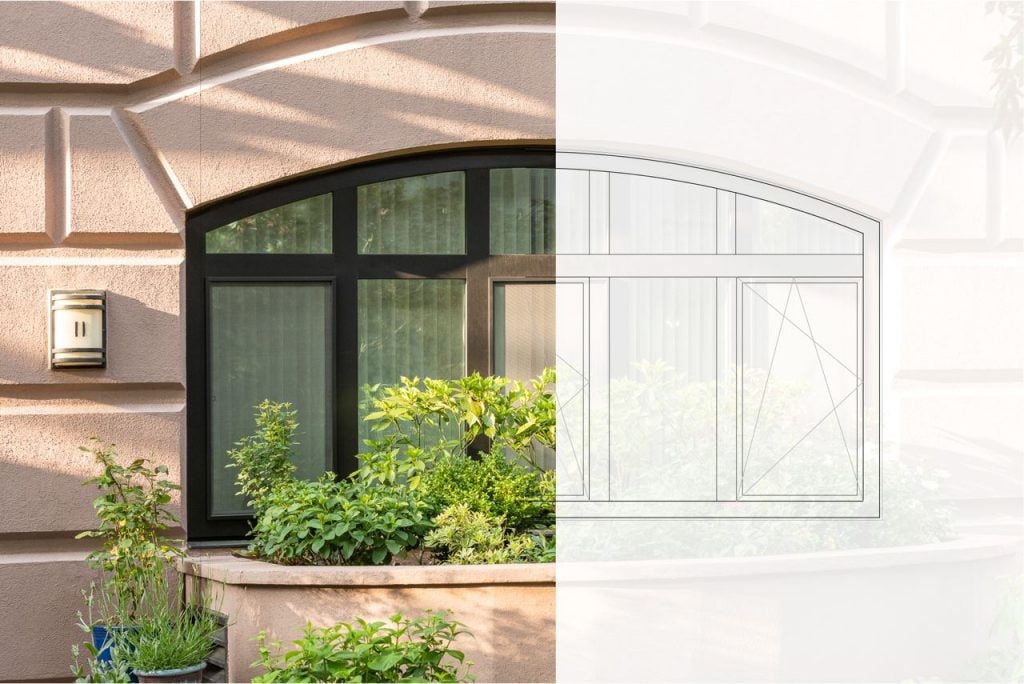
The front facade boasts an elegant, minimalist entrance with an electric door closer.
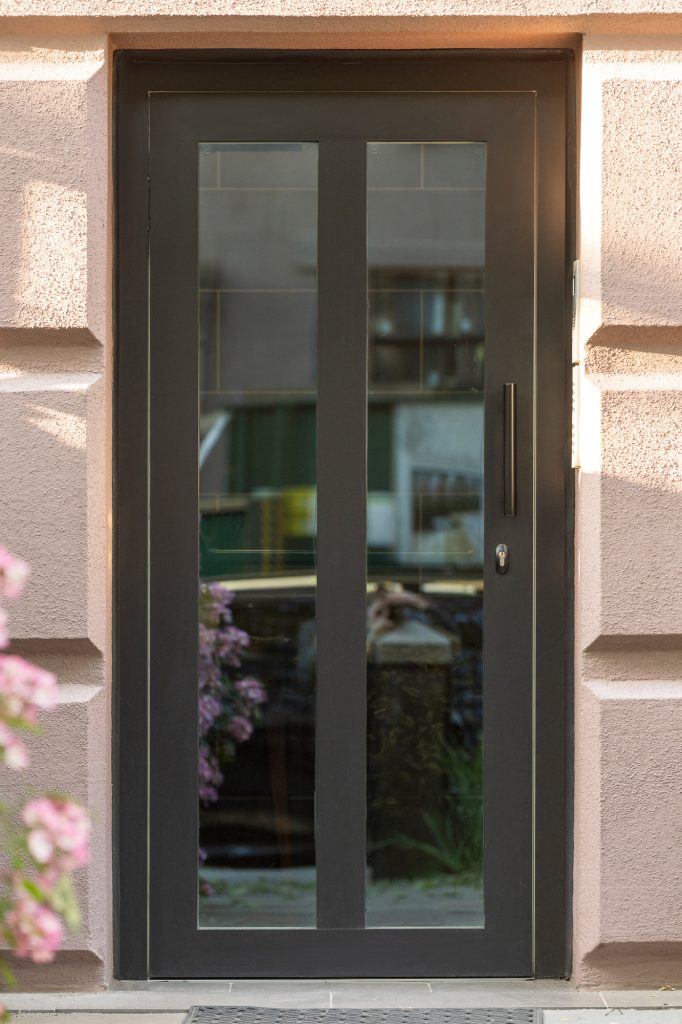
To explore more about cladded windows and doors you can here.
Contact us today to explore the possibilities of using our product in your project and embark on a path of architectural excellence.